Towards the horizon with the sails up
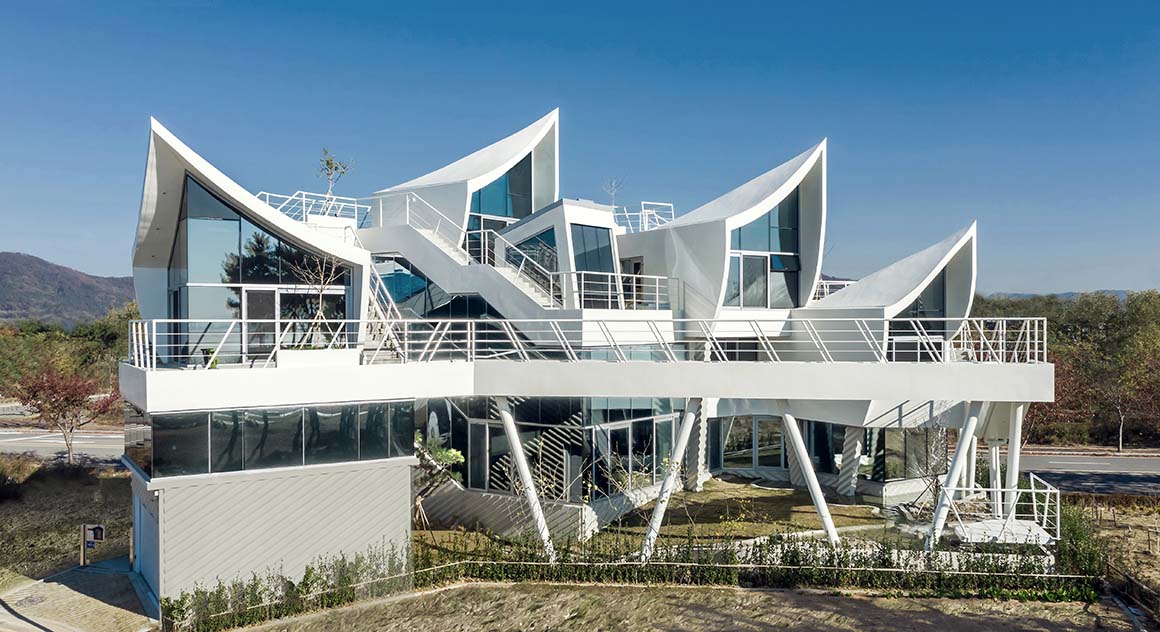
Nestled on the beach next to the Incheon Bridge, facing the vast expanse of the sea, stands the Sailing House—an idyllic final settlement for a family who longed for a life of recreation.
Each bedroom, located on different levels, features its own outdoor terrace with sea views and is connected by an aerial walkway. This walkway encircles the courtyard, transforming into an observation deck that faces the sea, prominently showcasing the dynamic interaction with the seascape. The living room is designed as a theatre-style space that captures stunning views of the sea. Communal areas such as the study, family room, and bar are distributed around the living room, requiring one to pass through this central space to reach the bedrooms. This design encourages family gatherings in the viewing area, which offers breathtaking vistas.
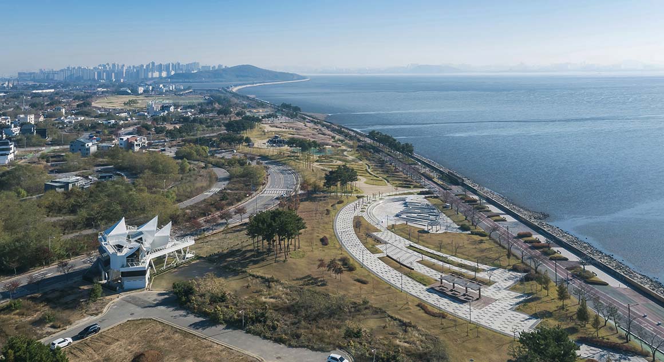
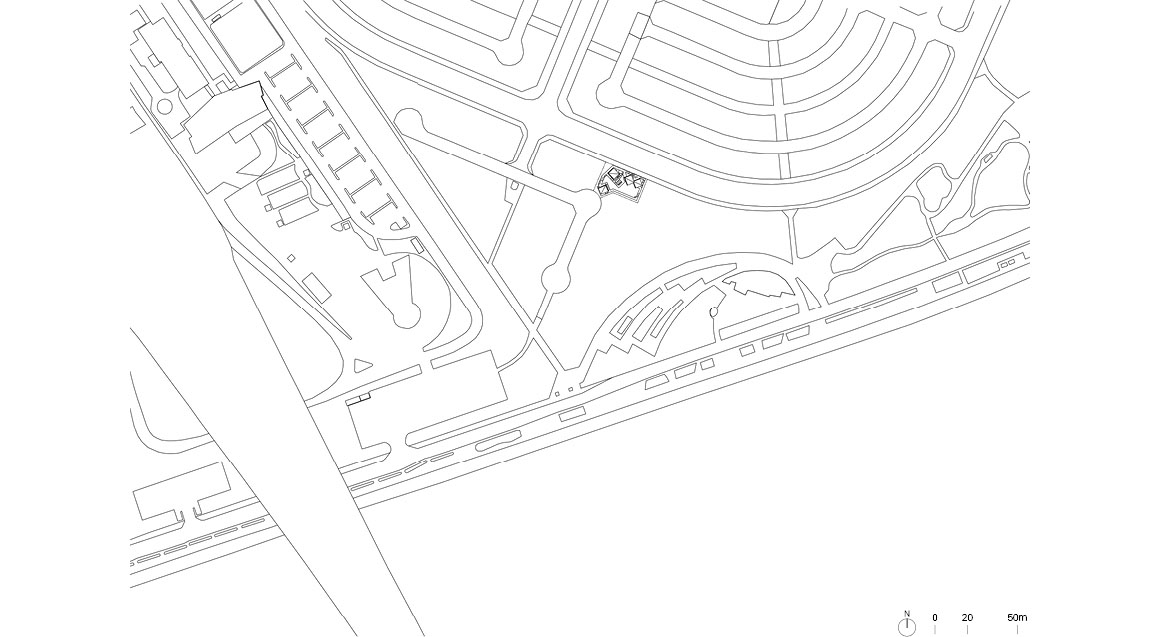
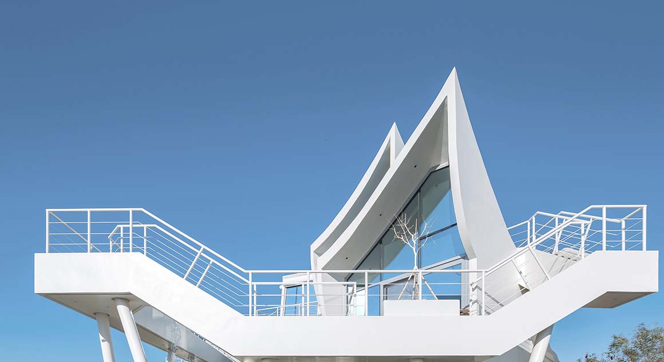
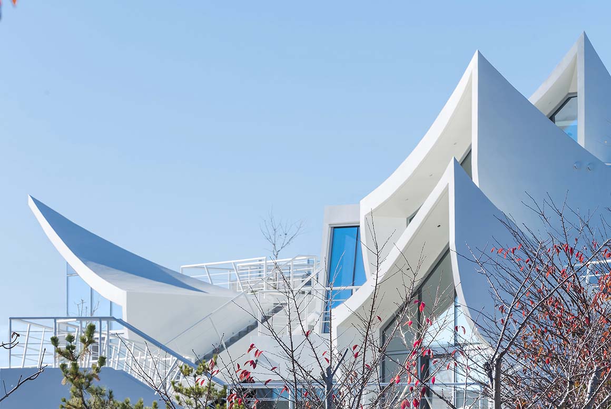

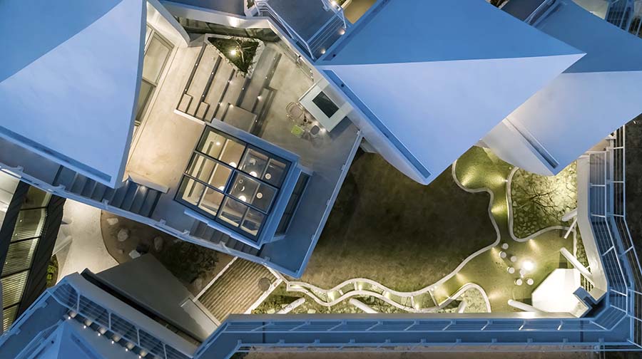
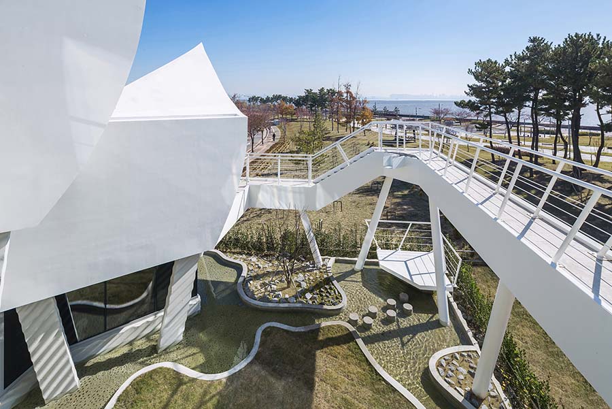
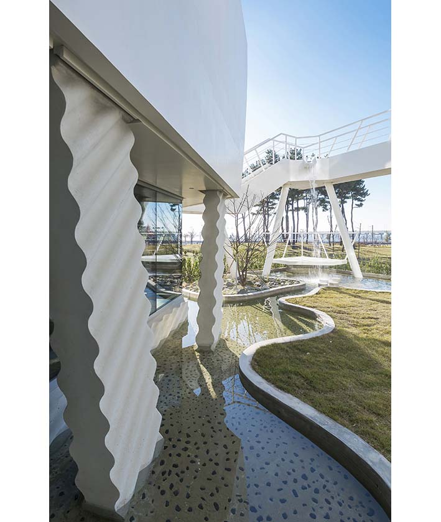
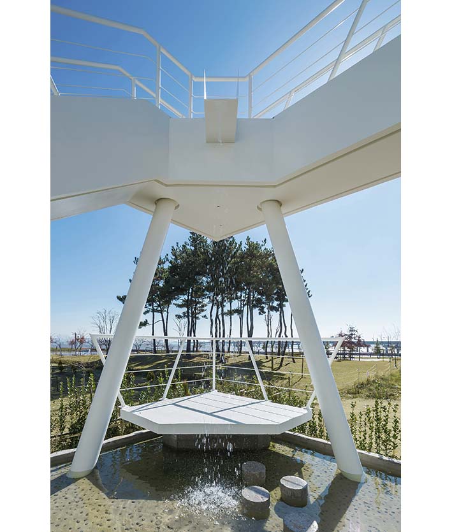
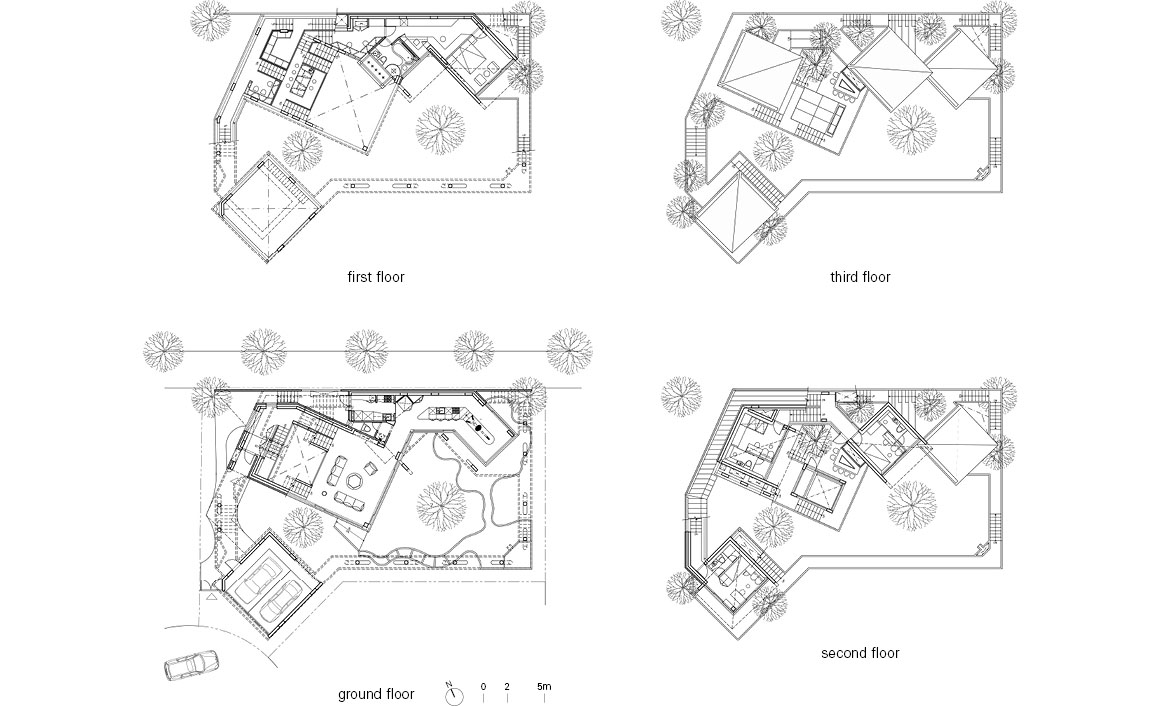
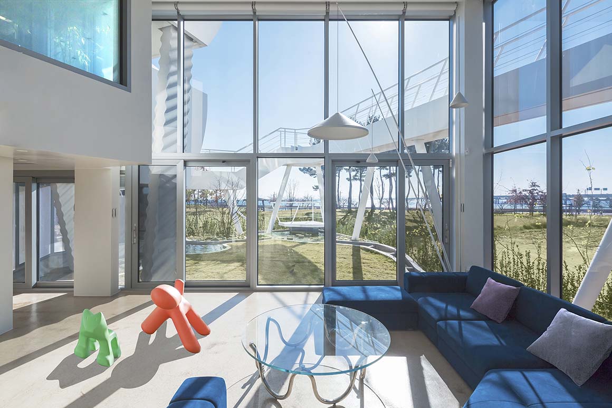
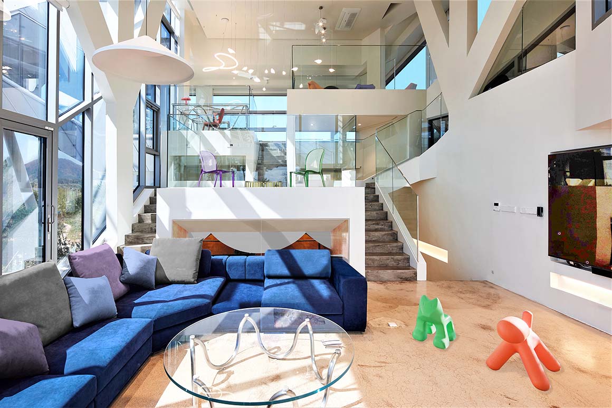
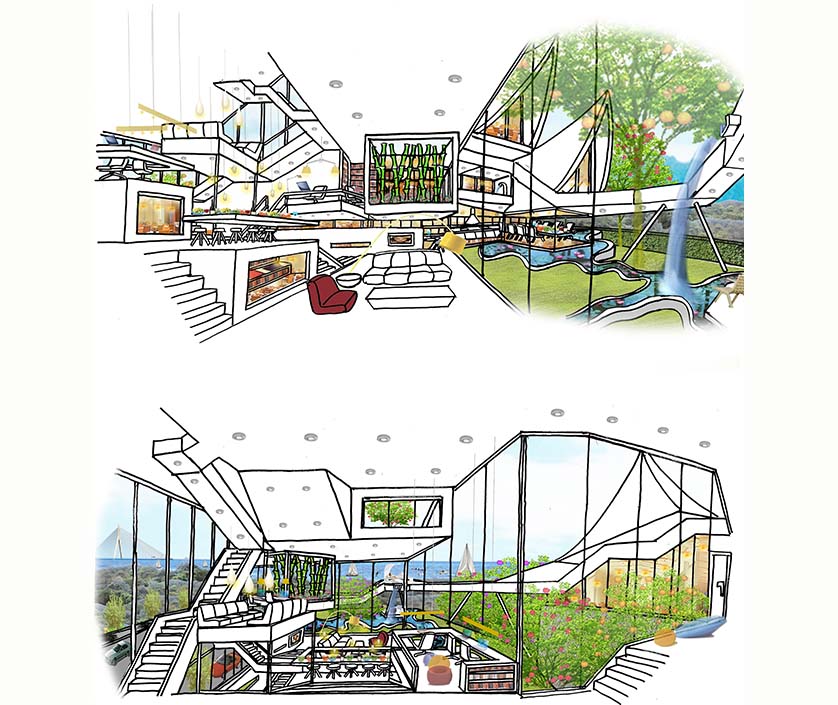
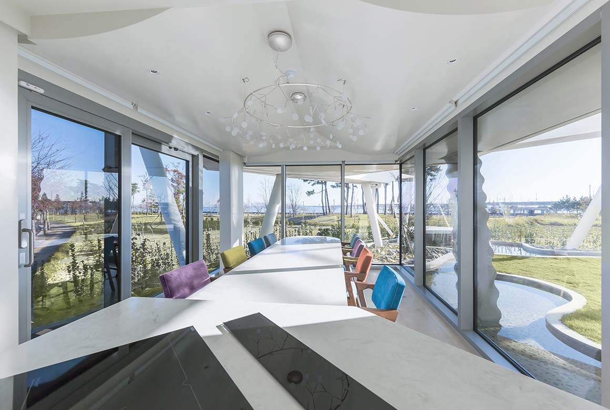
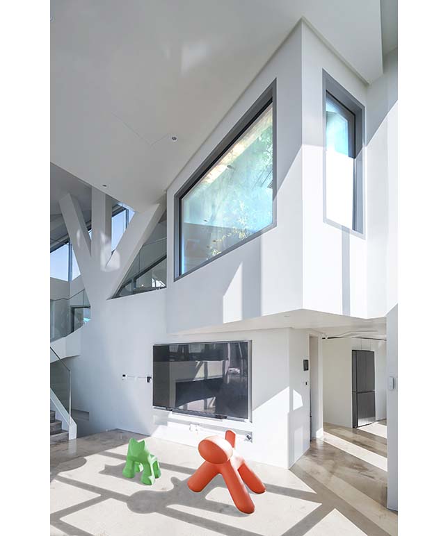
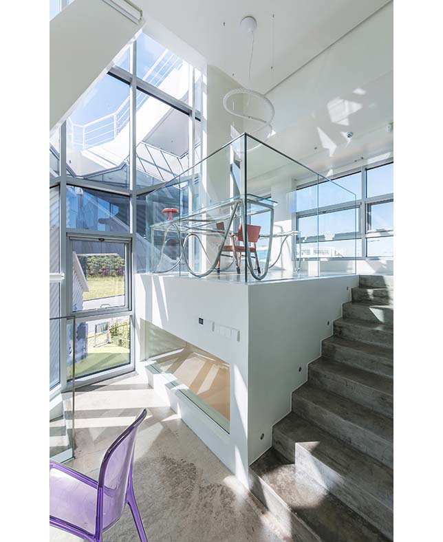

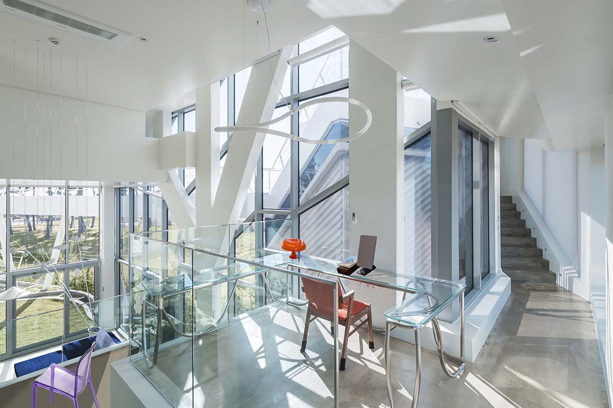
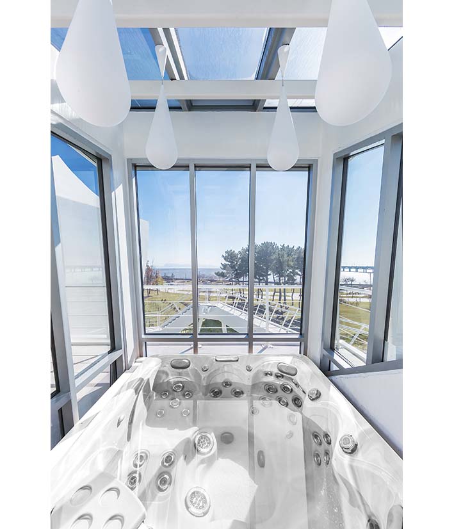
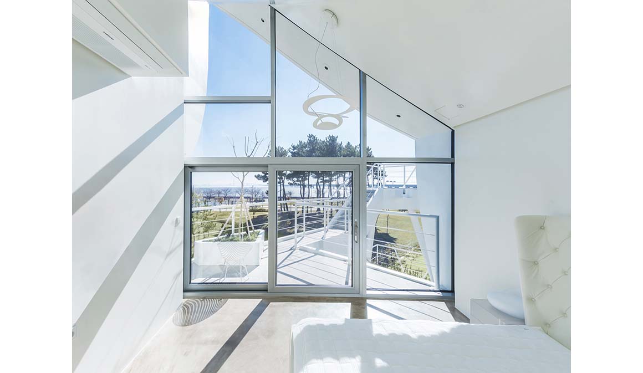
The roofs of the spaces along the public walkway are folded along diagonal baselines and lifted at the corners. This form, reminiscent of the curves of traditional Korean architecture, resembles the sails of a ship propelled by the wind. The dynamic sense of place, inspired by the sea, is expressed as the formality of traditional architecture. The white Sailing House, bathed in sunlight, metaphorically raises its sails, embarking on the voyage of a family’s life.
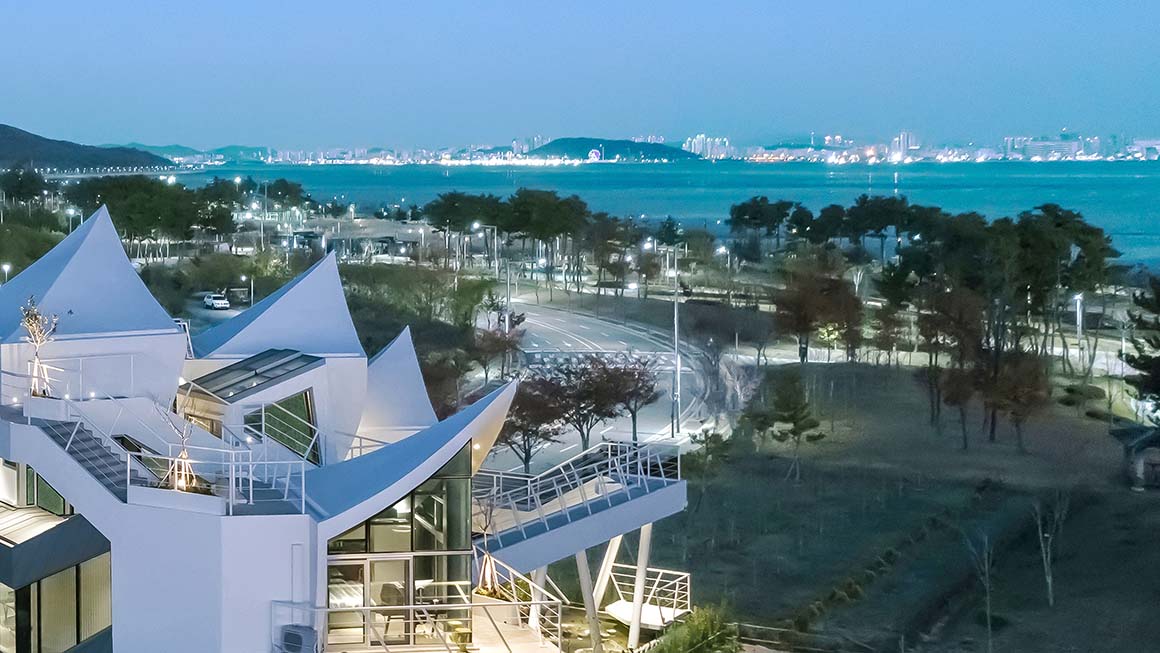
Project: Sailing House / Location: Unnam-dong, Jung-gu, Incheon city, Korea / Architect: IROJE KHM Architects (HyoMan Kim) / Project team: Kim-Dam Hee, Park-Nae Jung, Kim-Ga Young, Kim-Ye Ji, Kim-Jae Kyung / Contractor: JEHYO / Structural engineer: Eun Structre Co.Ltd. / Equipmental, Mechanical engineer: Yousungeng / Lighting engineer: Light Work / Landscape architect: Sang-soo Ahn / Site area: 495.00m² / Bldg. area: 246.27m² / Gross floor area: 375.96m² / Structure: Concrete rahmen / Exterior finishing: Fluoride paint, Exposed concrete / Interior finishing: Urethane paint, Epoxy paint, Lacquer / Photograph: ©Sergio Pirrone (courtesy of the architect); ©Jeong Sik Mun (courtesy of the architect)



































