A monolith stand alone on a barren plain
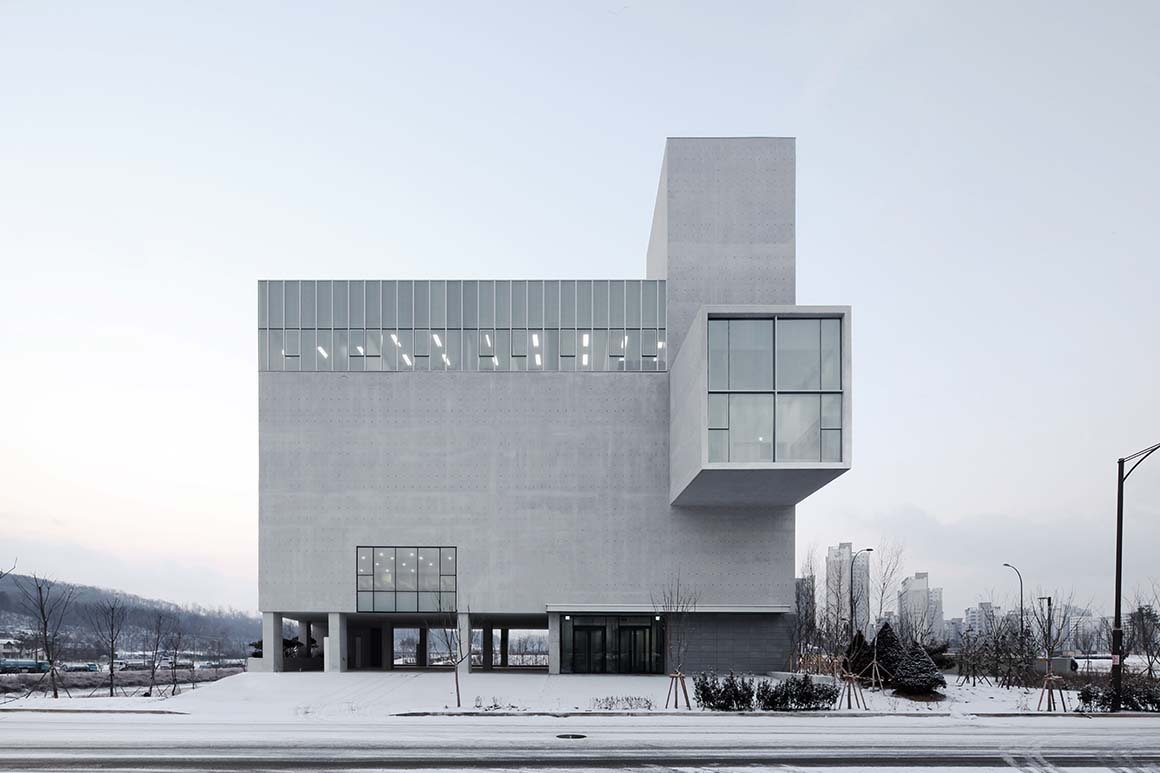
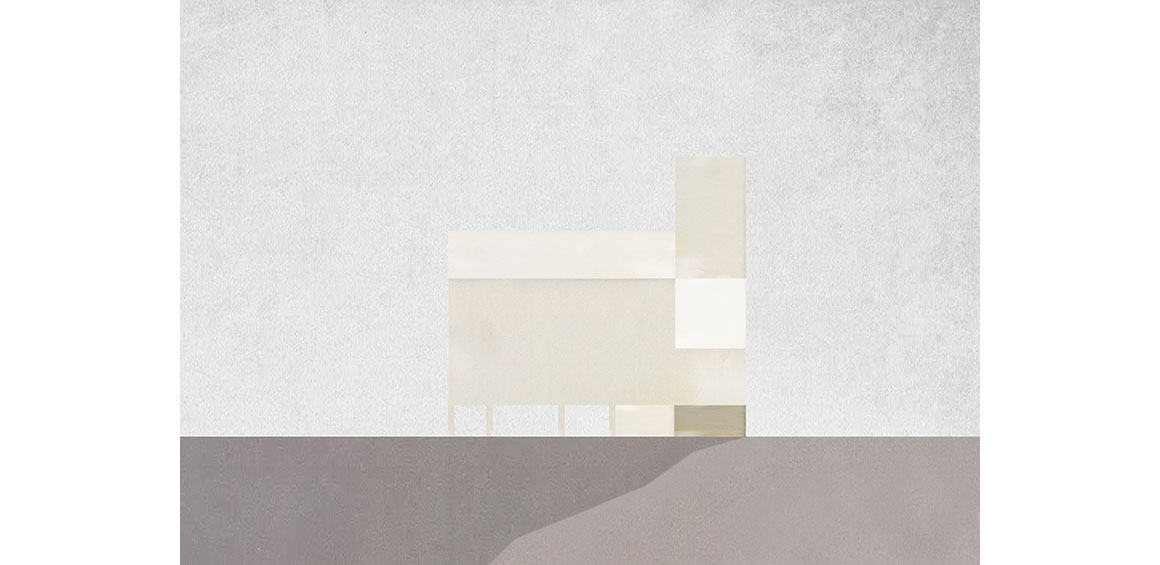
Amid the evolving landscape of a new town on the outskirts of Seoul, the solid presence of concrete quietly emerged. Today, a well-organized road network and surrounding buildings define the area, but when Rockwon Church was first built, it stood alone in what was essentially an open field. In a setting where context had yet to be formed, this chapel rose as a fragment of an unfinished city, expressed through a single material and a pared-down form.
Concrete, used both as the structural frame and the primary interior and exterior finish, serves as the defining material throughout the church. This dense, weighty substance anchors the building to its site, granting it a sense of rooted place. In a time when much feels uncertain and unstable, the solidity of this material becomes a metaphor for the unchanging value of faith—quietly but firmly revealing its strength.
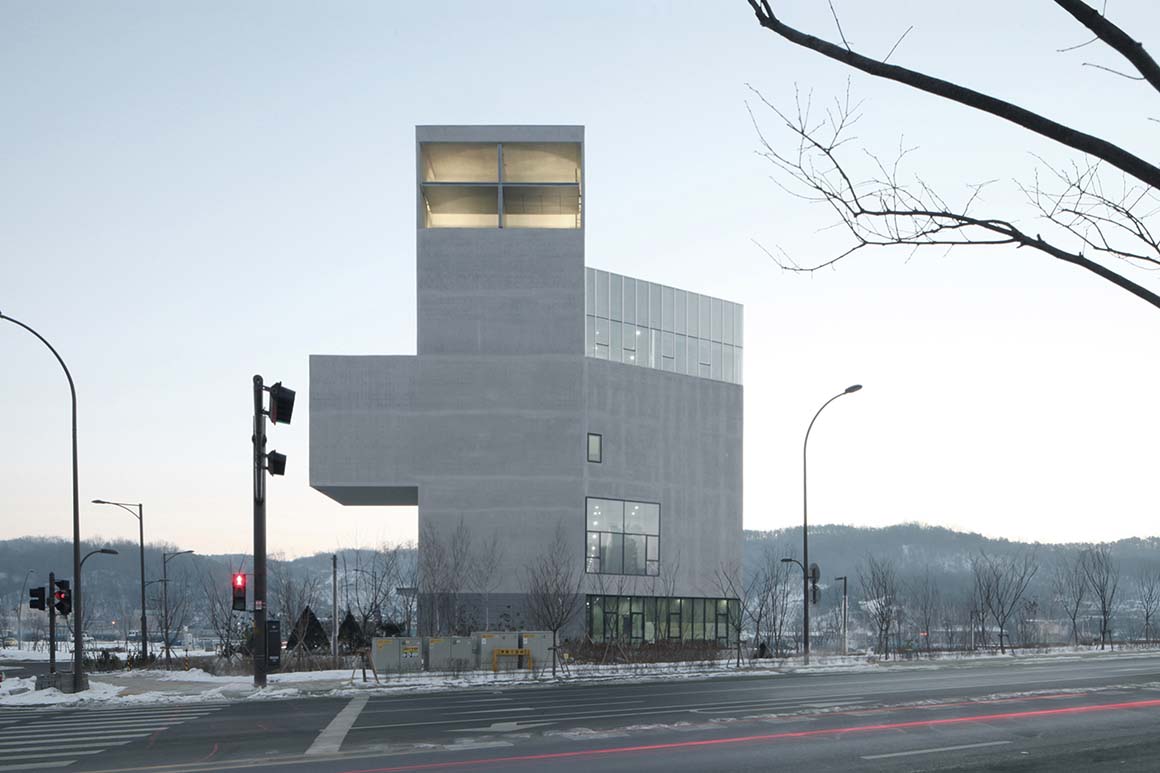
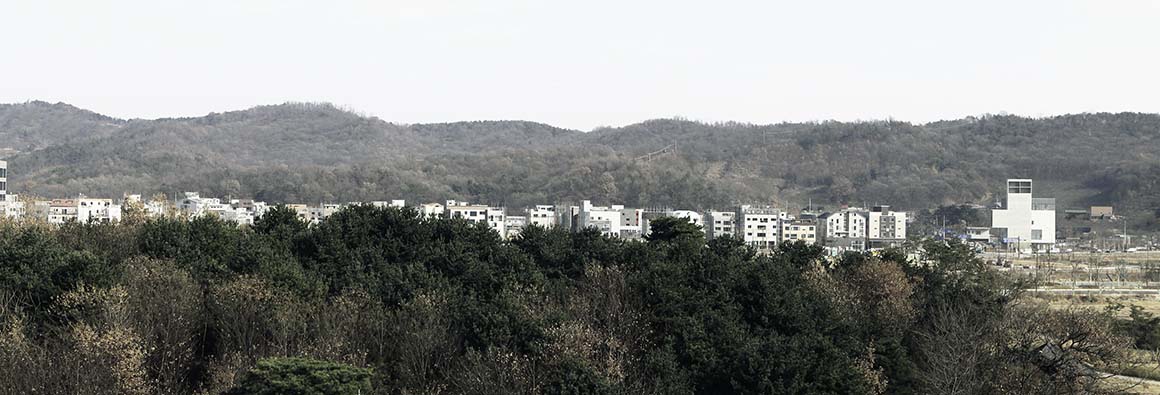
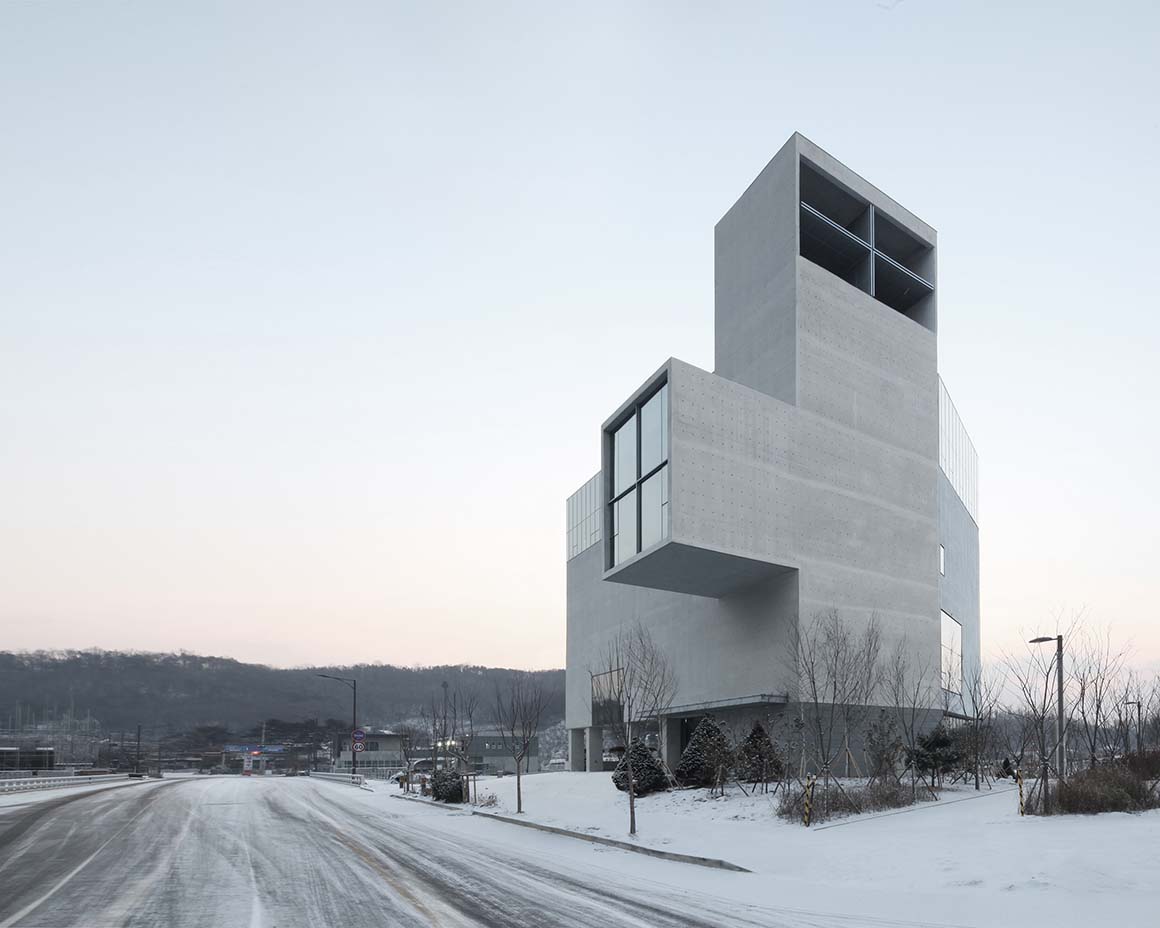
The ground floor, elevated on pilotis, opens onto a courtyard. This open-air space facilitates interaction with the local community and hosts church gatherings. Moving past the courtyard and ascending three levels via an enclosed stairwell, one arrives at a light-filled space: a cantilevered hall projecting 6.9 meters outward. As a place one must pass through before entering the sanctuary, this space becomes both a physical and spiritual threshold, linking everyday life and faith.
The sanctuary itself is designed as a gently sloped, single-volume space, with seating arranged to focus attention on the pulpit. The layout evokes the tranquility of worshiping on a quiet hill. Soft light filters in through narrow, elongated clerestory windows, gently embracing the interior and infusing the stillness of the space with a sacred, spiritual atmosphere.
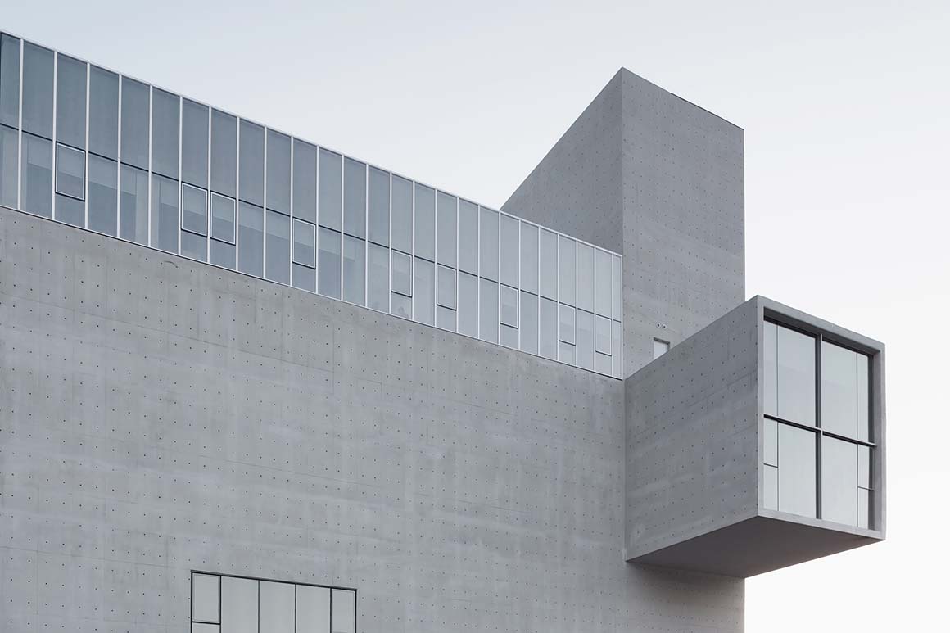
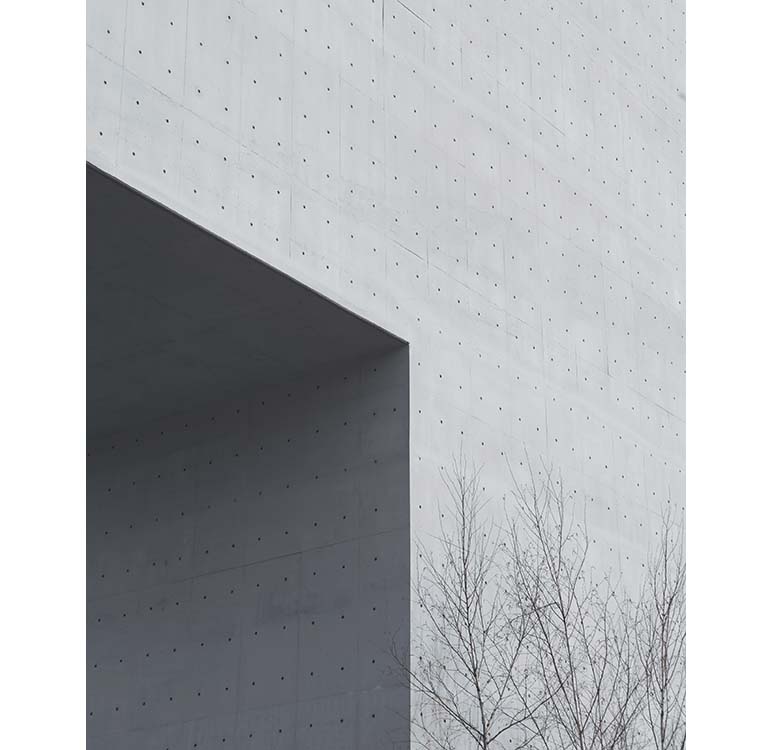
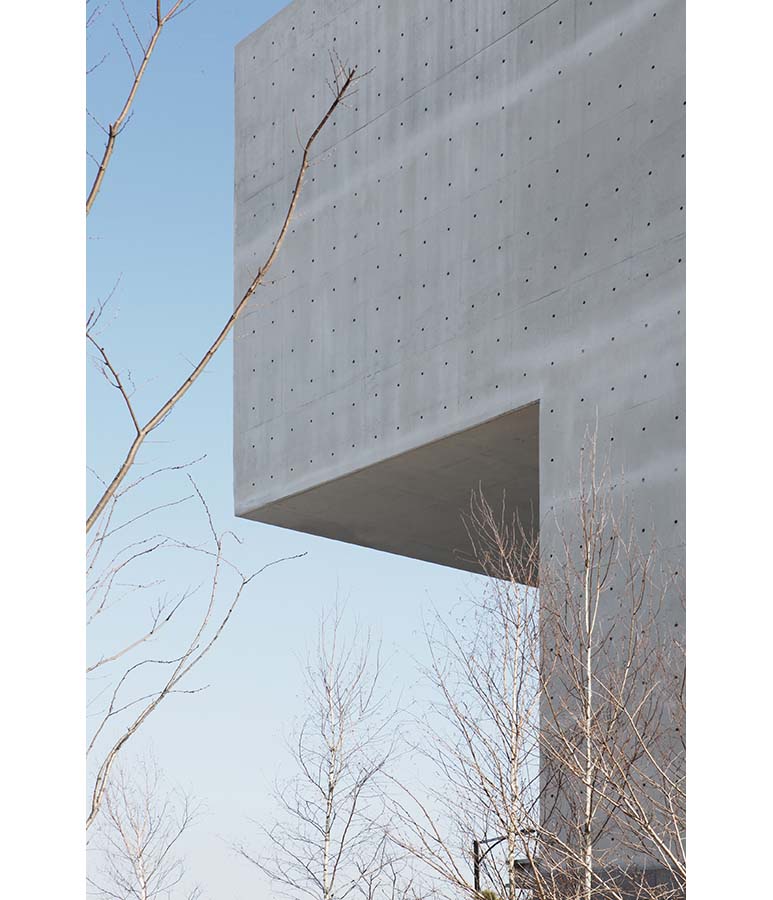
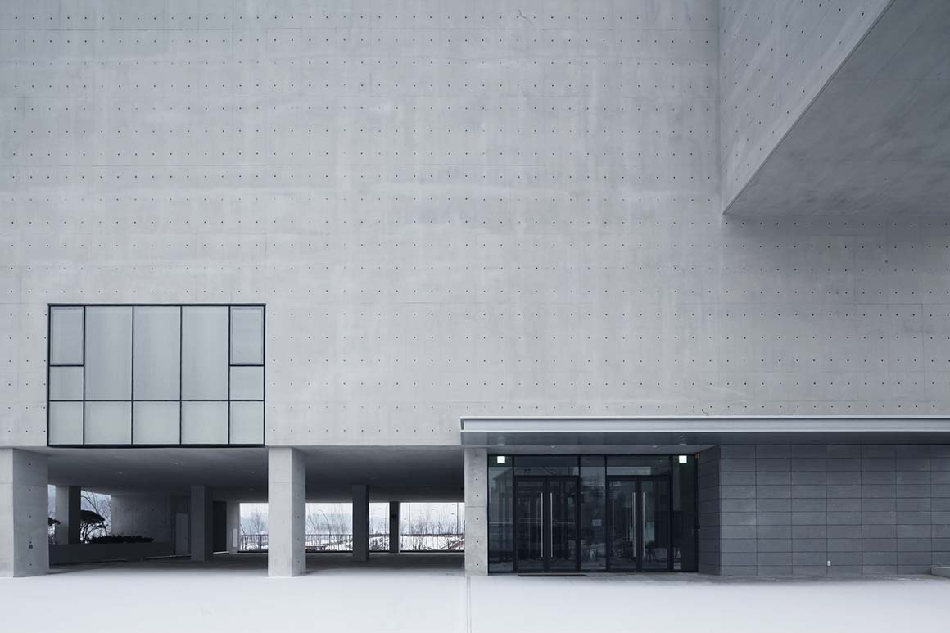
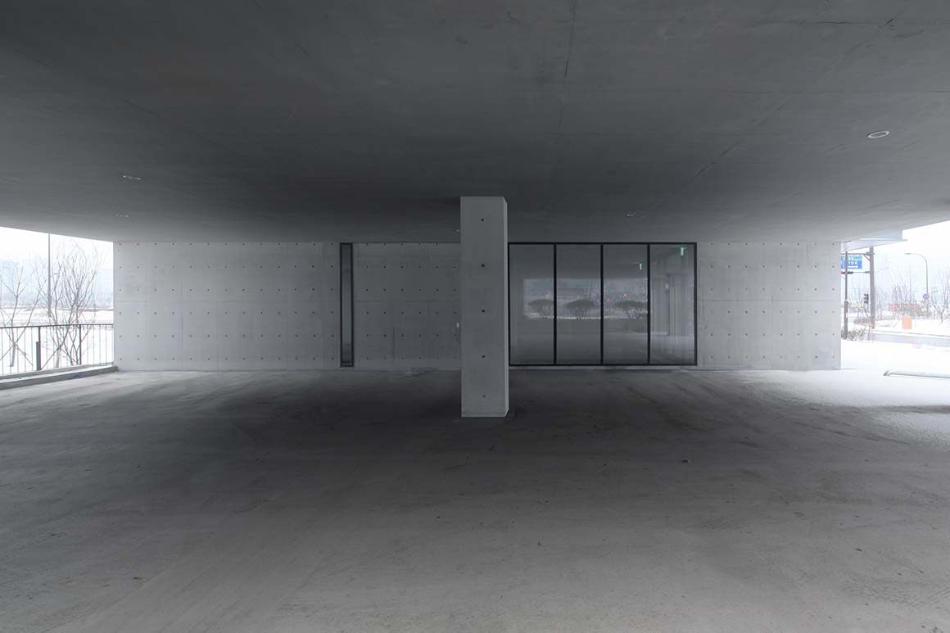
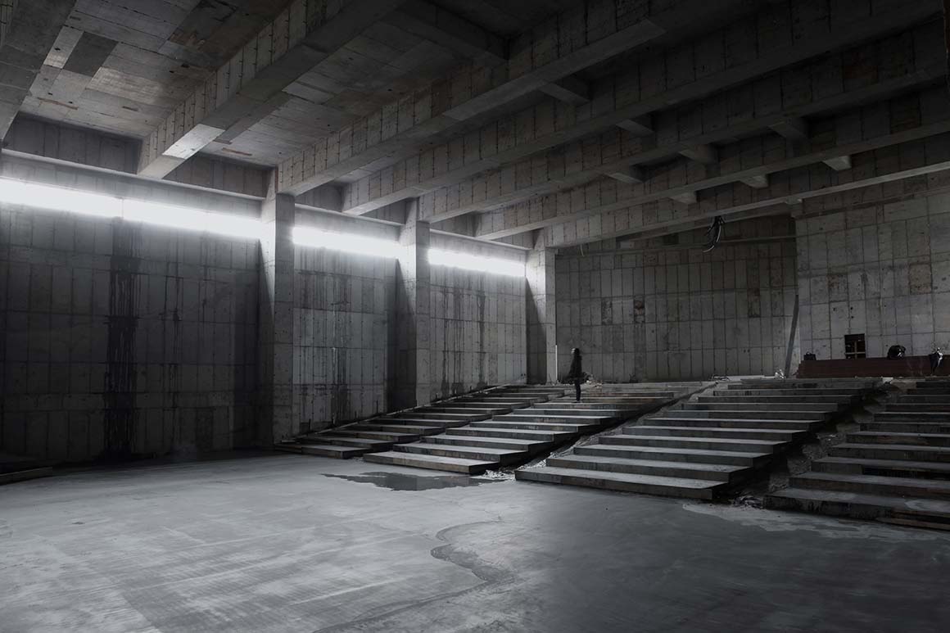
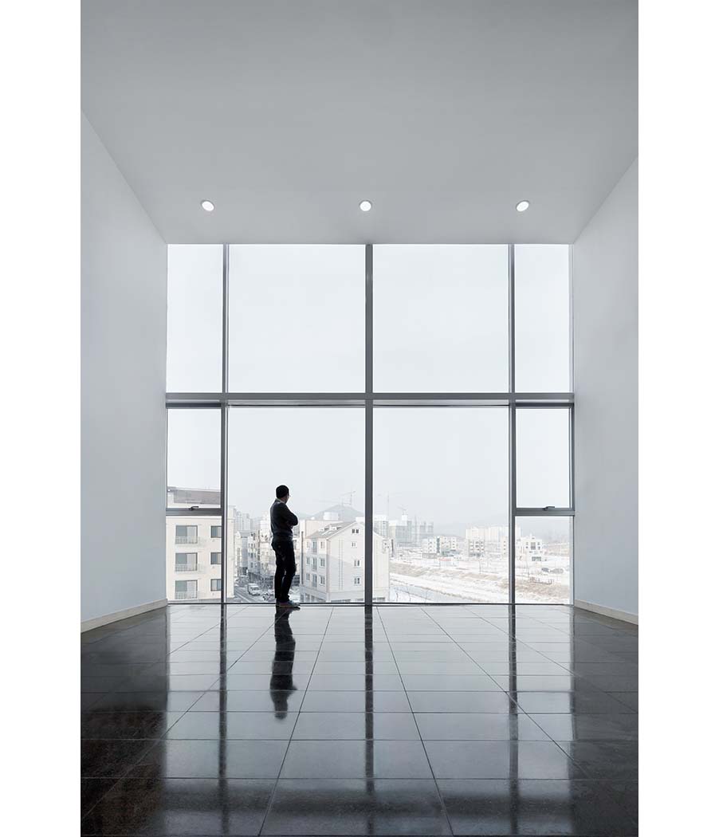
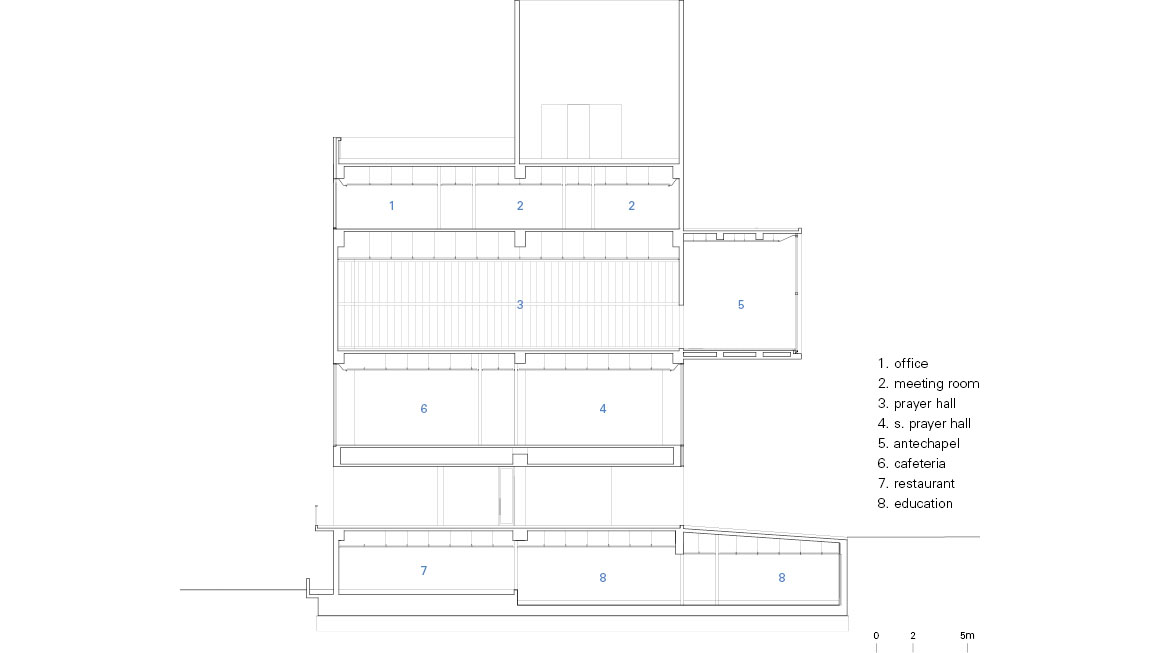
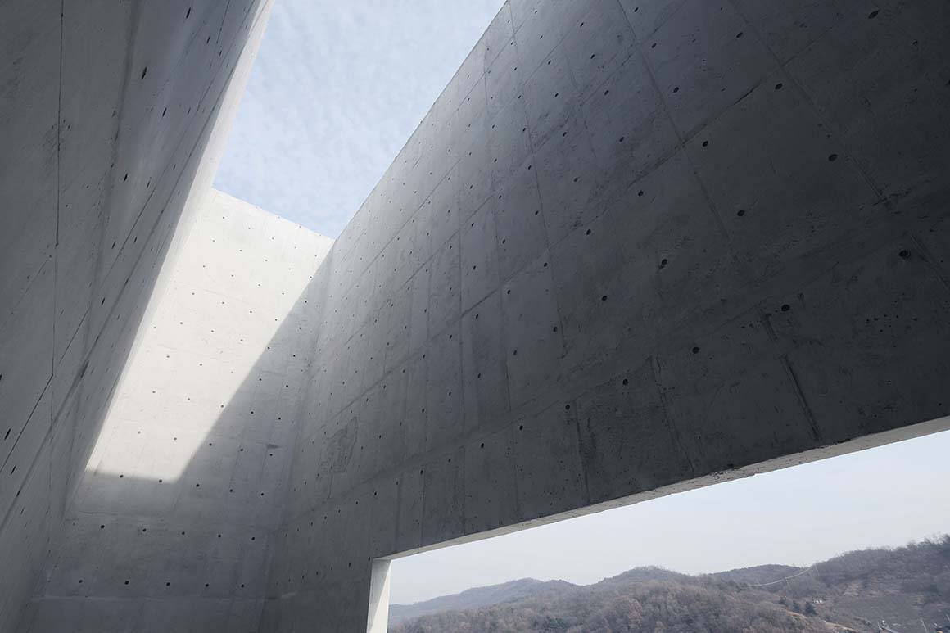
With its slender, vertical bell tower and a cantilevered front lobby, the church’s exterior takes on the form of a cross. The cross motif reappears at the top of the tower and in the lobby windows. As a religious symbol, the cross replaces the need for a monumental spire and is fully integrated into the building’s physical form.
Compressed into a single material gesture, this symbolic form imbues the interior with a quiet strength and a subtle sense of tension.
Project: RW Concrete Church / Location: Byeollae, Namyangju-si, Gyeonggi-do, South Korea / Architect: NAMELESS Architecture (Unchung Na, Sorae Yoo) / Construction: Beyond Space Construction / Client: RockWon Church / Use: Religious Facilities / Site area: 1,039m² / Bldg. Area: 623.30m² / Gross floor area: 2,988.14m² / Structure: RC structure / Exterior finishing: Exposed concrete, THK24 pair glass / Completion: 2013 / Photograph: ©Kyung Roh (courtesy of the architect)



































