Valerio Olgiati unveils mixed-use tower design for the capital of Albania
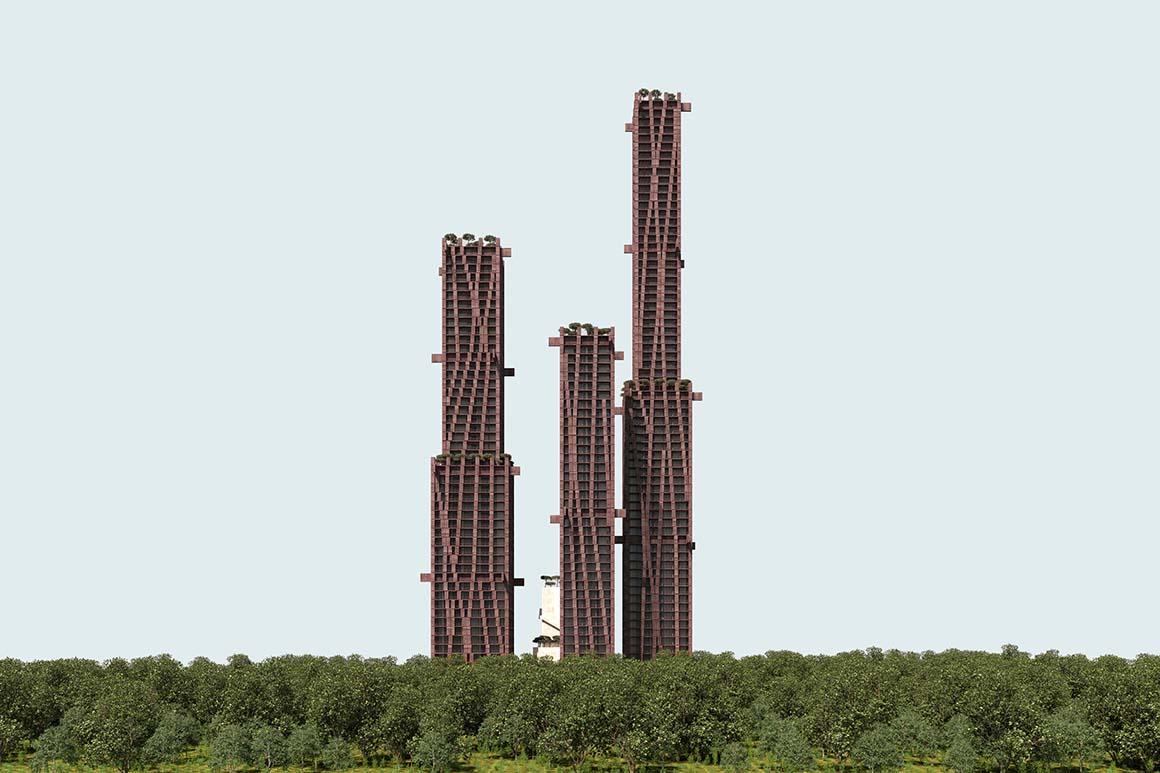
Swiss architect Valerio Olgiati has unveiled the design for a mixed-use development in the capital of Albania, Tirana. The project, called Rruga Adem Jashari, features three red concrete towers that will house residential and hotel spaces, while a central white ziggurat will include commercial facilities extending into the underground levels.
The buildings following the city‘s grid system are situated at the boundary between the urban area and a park, creating a harmonious connection between city life and natural landscapes. At the base of the towers, an open plaza extends and naturally dissolves the boundary, linking the development with the surrounding street.

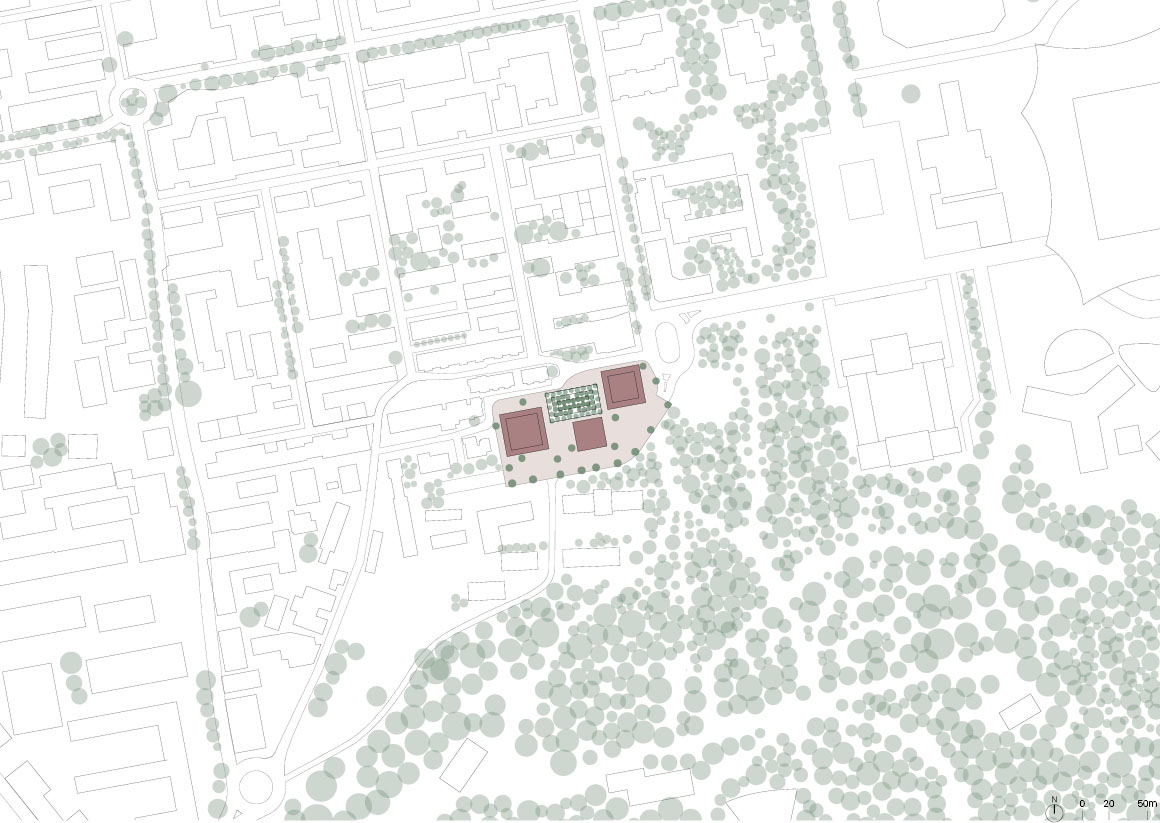
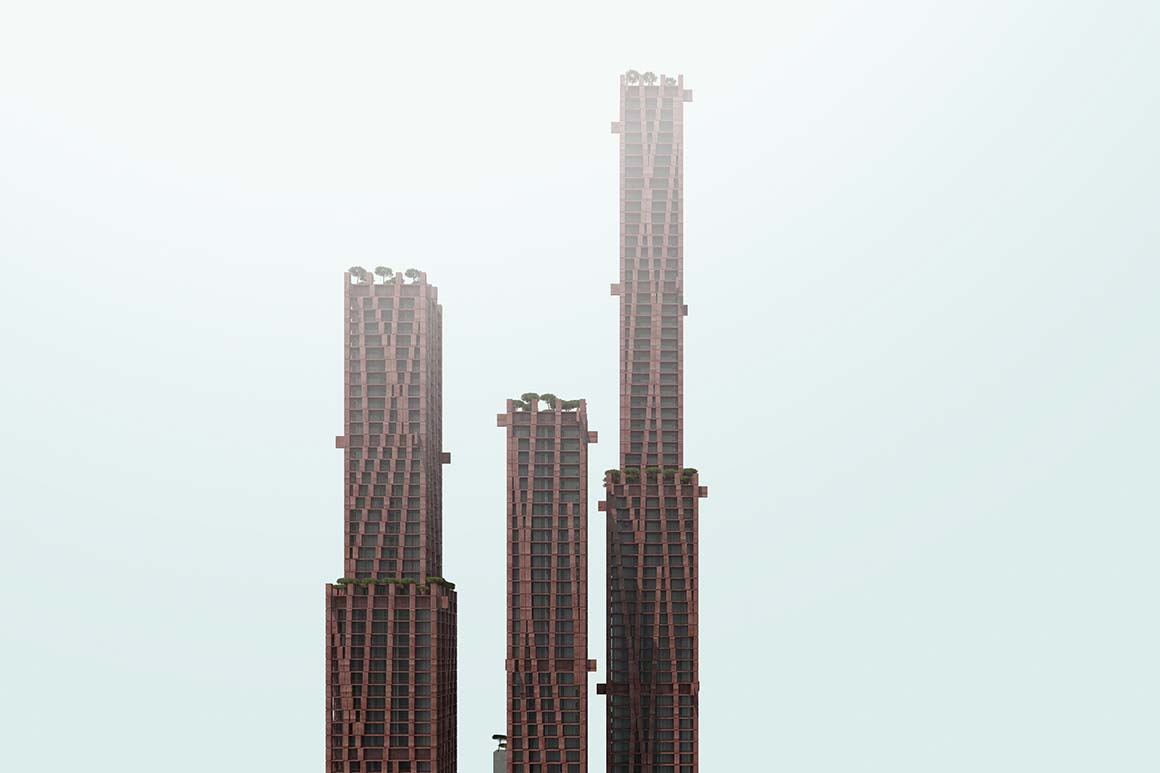
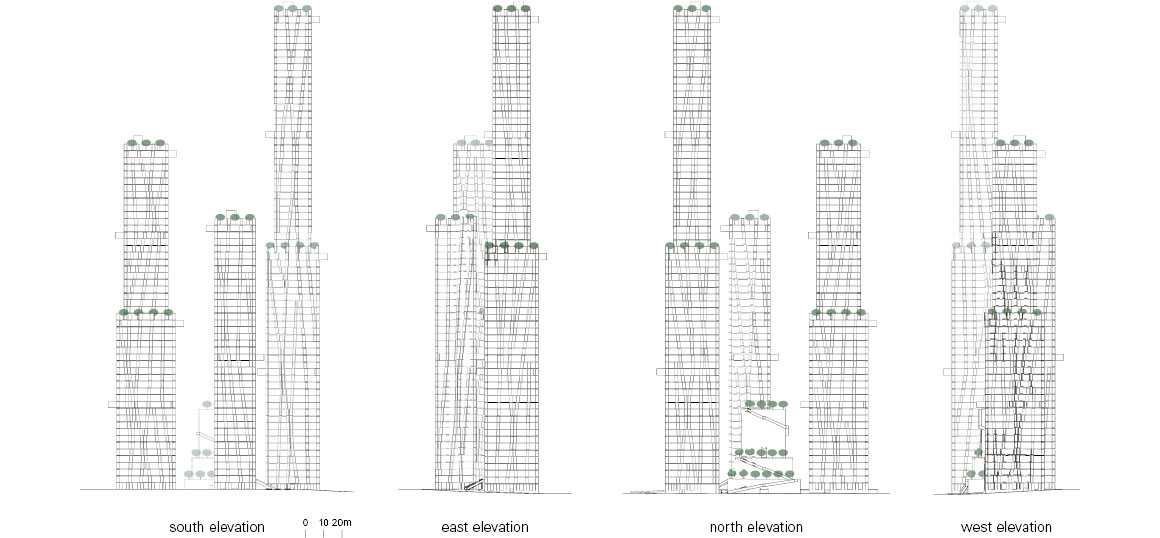
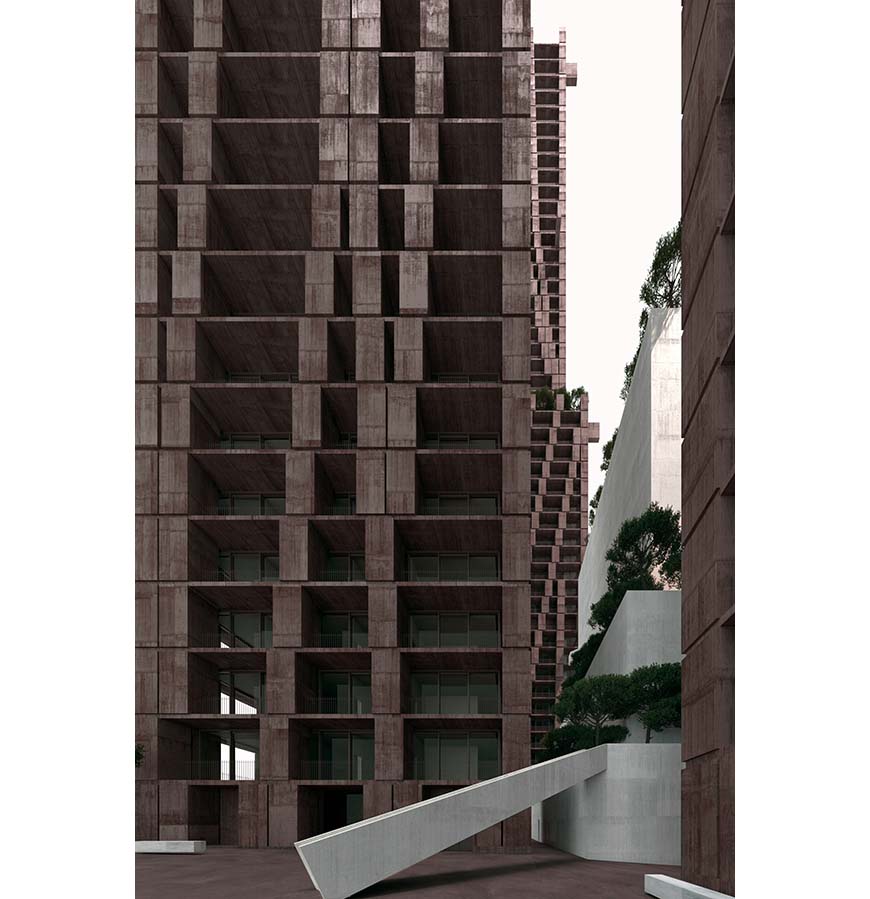
The vertical towers form a structure like an ancient monument. Concrete blocks are stacked on top of each other, and the façade on all sides exposes block columns in carefully calculated positions. A ziggurat-like terraced structure is placed in the center, and a pine garden is planted along its perimeter, bridging the gap between urban space and park nature.
The red concrete tower appears to grow out of the ground, while the ziggurat, a man-made creation, is rendered in snowy white to contrast. This structural assemblage emphasizes Brutalism and adds a strong presence to the urban fabric.
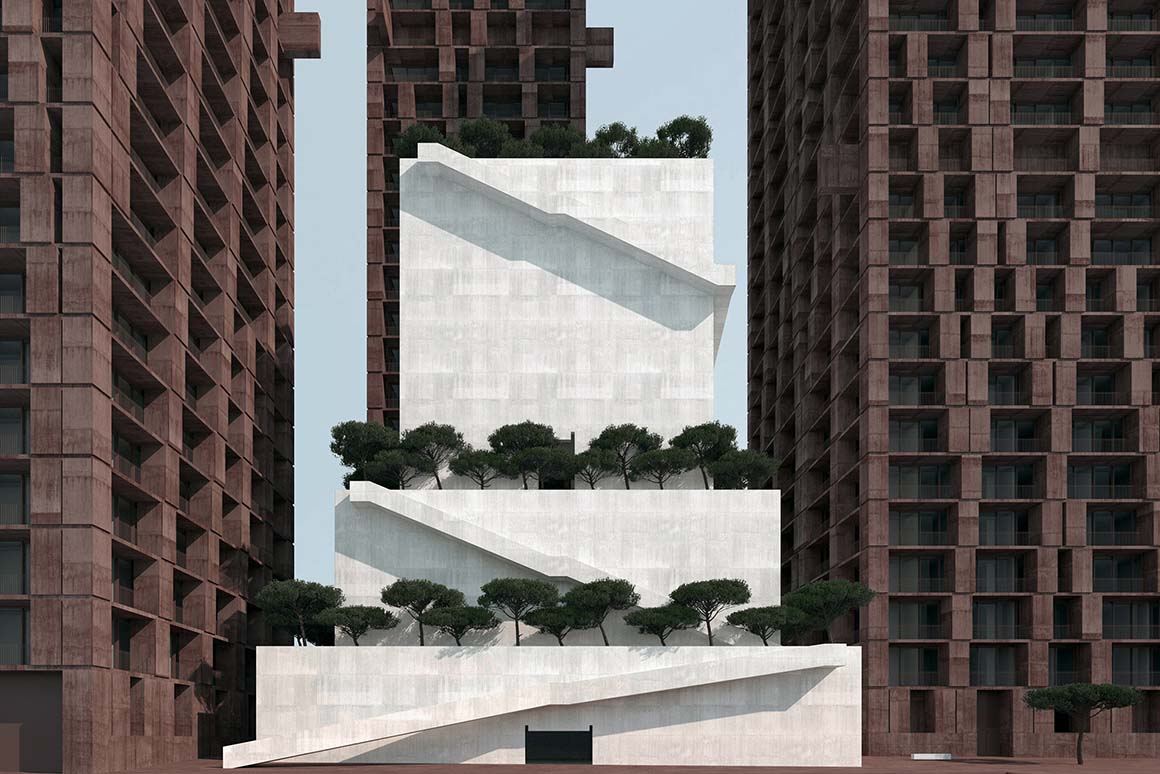
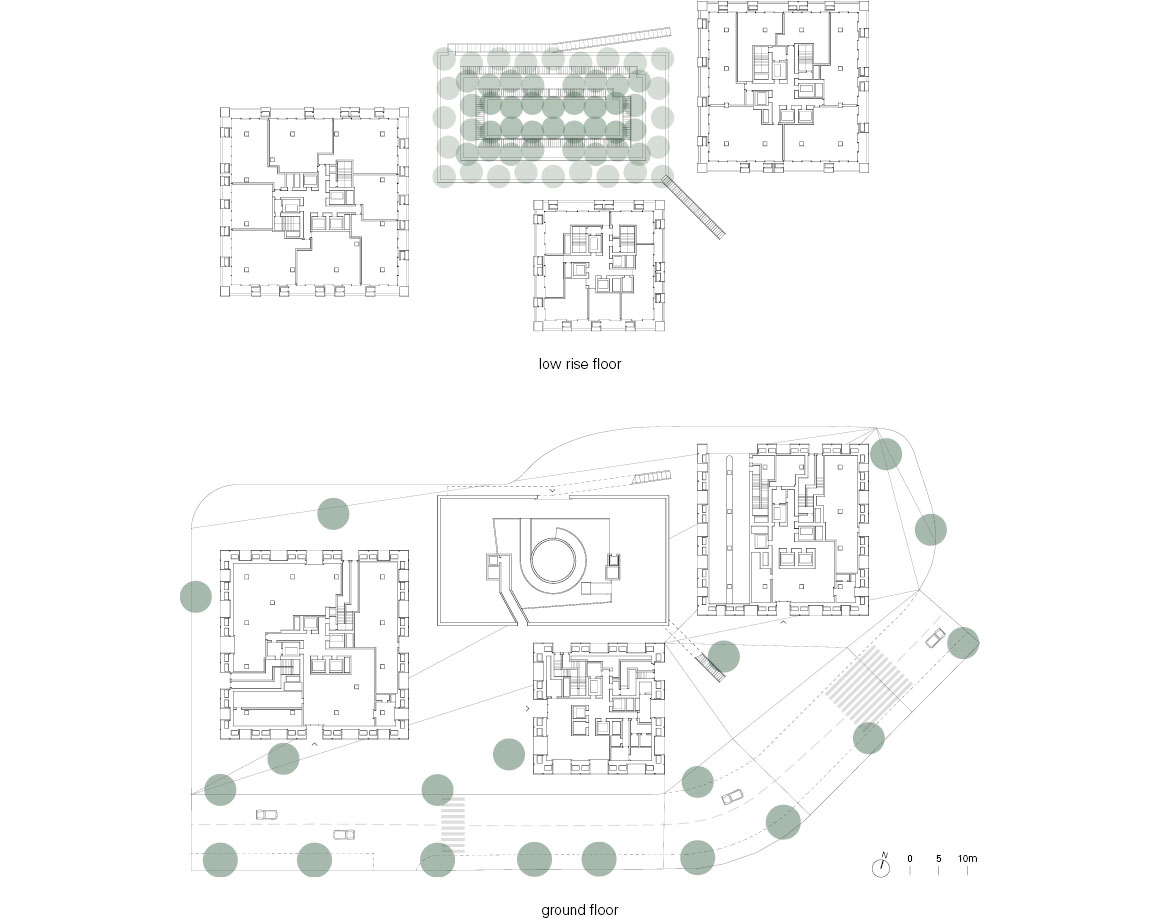
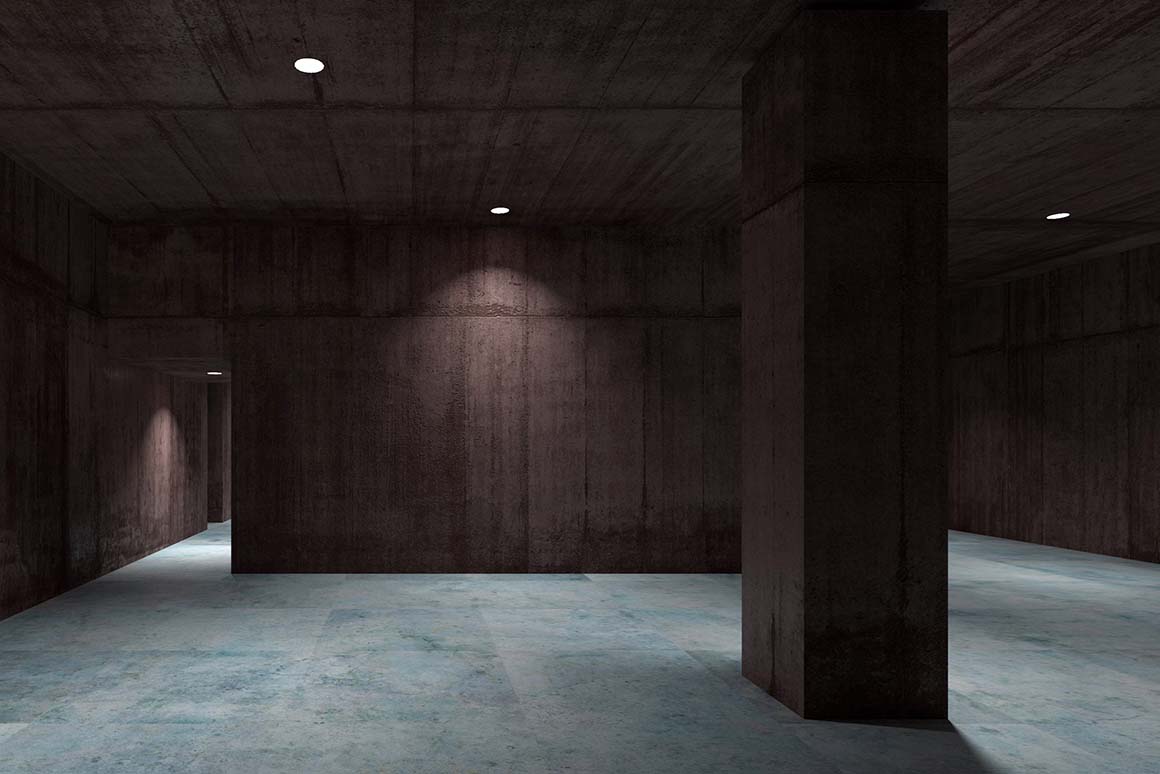
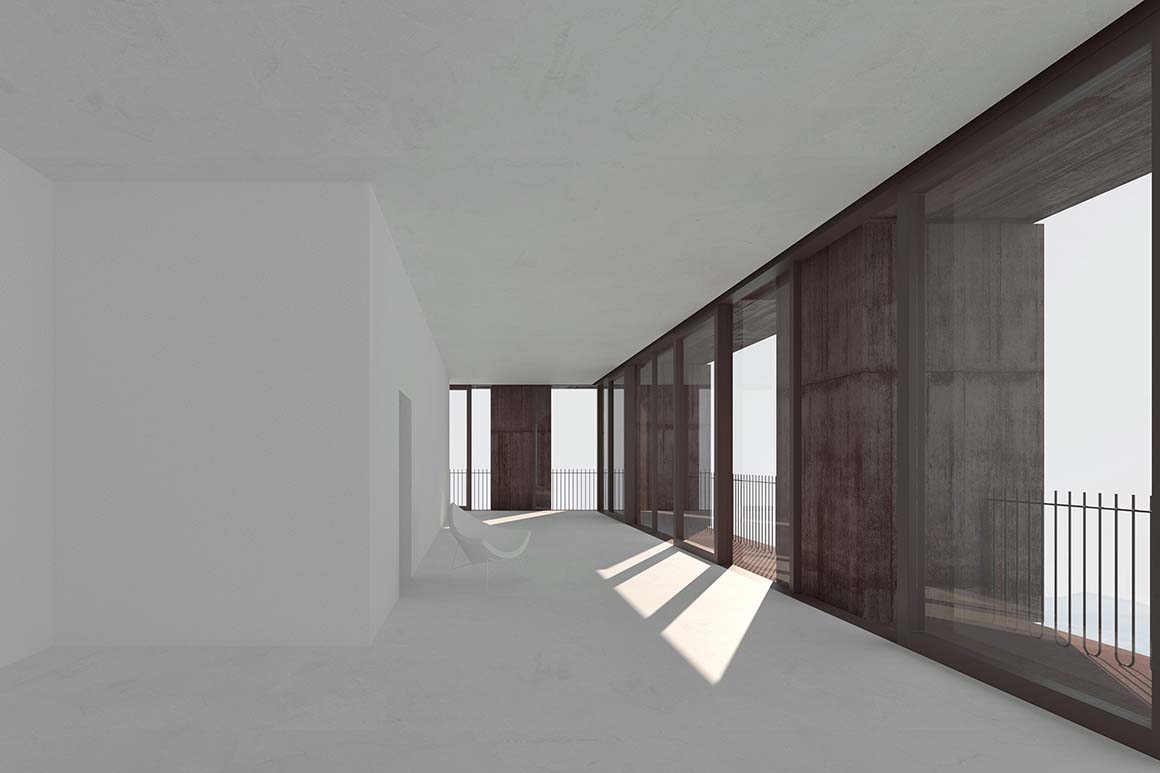
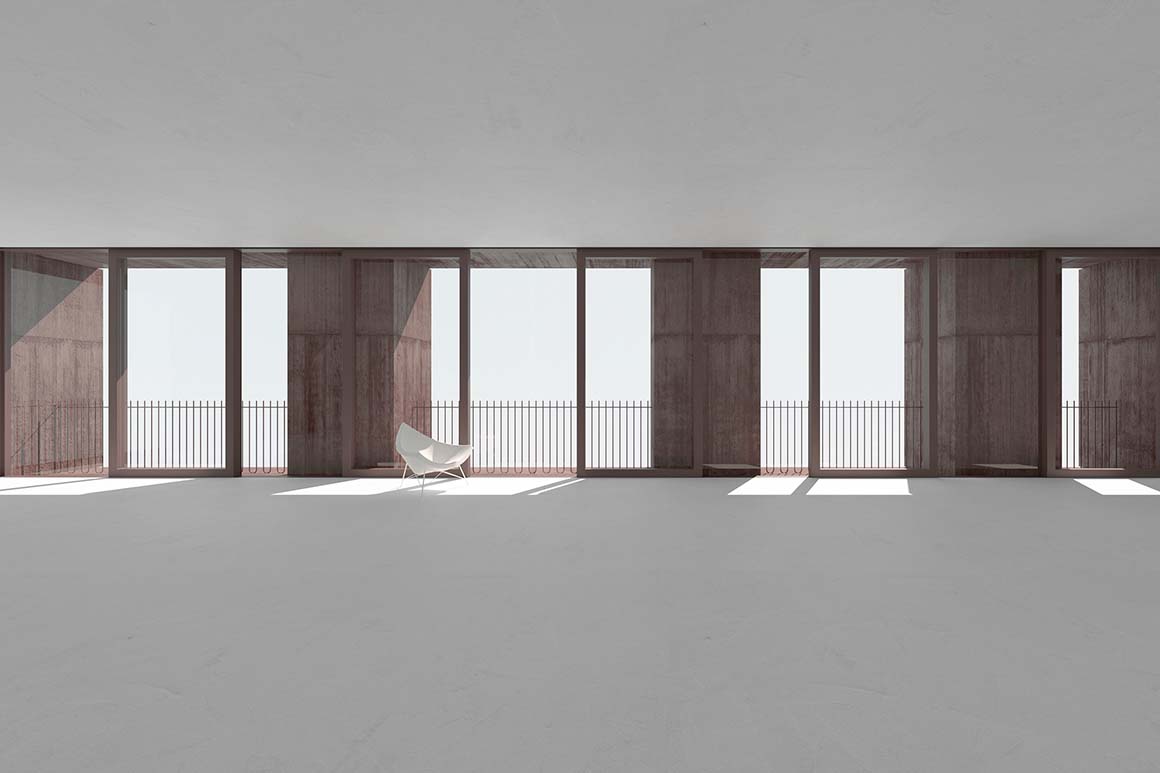
Tirana is currently preparing for a major transformation under the Tirana 2030 master plan, conceived by Italian architect Stefano Boeri. The long-term plan focuses on sustainable growth, improving quality of life, and aims to create an ‘orbital forest’ of 200 million trees, a ‘green corridor’ along the river, large-scale ‘pedestrian-friendly squares,’ and strengthen public interaction and cultural identity through architecture.
In addition to Valerio Olgiati’s Rruga Adem Jashari, other ongoing projects include OODA’s Ndjara Building and Hora Vertikale, a Public Administration Hub by Coldefy, College of Europe campus by Oppenheim Architecture and Multifunctional Tower by CHYBIK + KRISTOF. Once completed, these projects will transform the city‘s landscape into something entirely new.

Project: Rruga Adem Jashari / Location: Rruga Adem Jashari, Tirana, Albania / Architect: Valerio Olgiati / responsible architects: Gregory Degiacomi, Eleonora Minchio / object: housing, hotel, retail / Structural engineer: AEI Progetti, Firenze, Italy / electrical planner: Elteknik International AG, Stans, Switzerland / HVAC/ plumbing planner: Anion Sh.p.k., Tirana, Albania / Client: X One Sh.p.k., Tirana, Albania / Gross floor area: 155,000m² / Building height: 150m, 192m, 266m / materials: in-situ concrete / Completion: 2024-2025 / Photograph: ©archive Olgiati (courtesy of the architect)



































