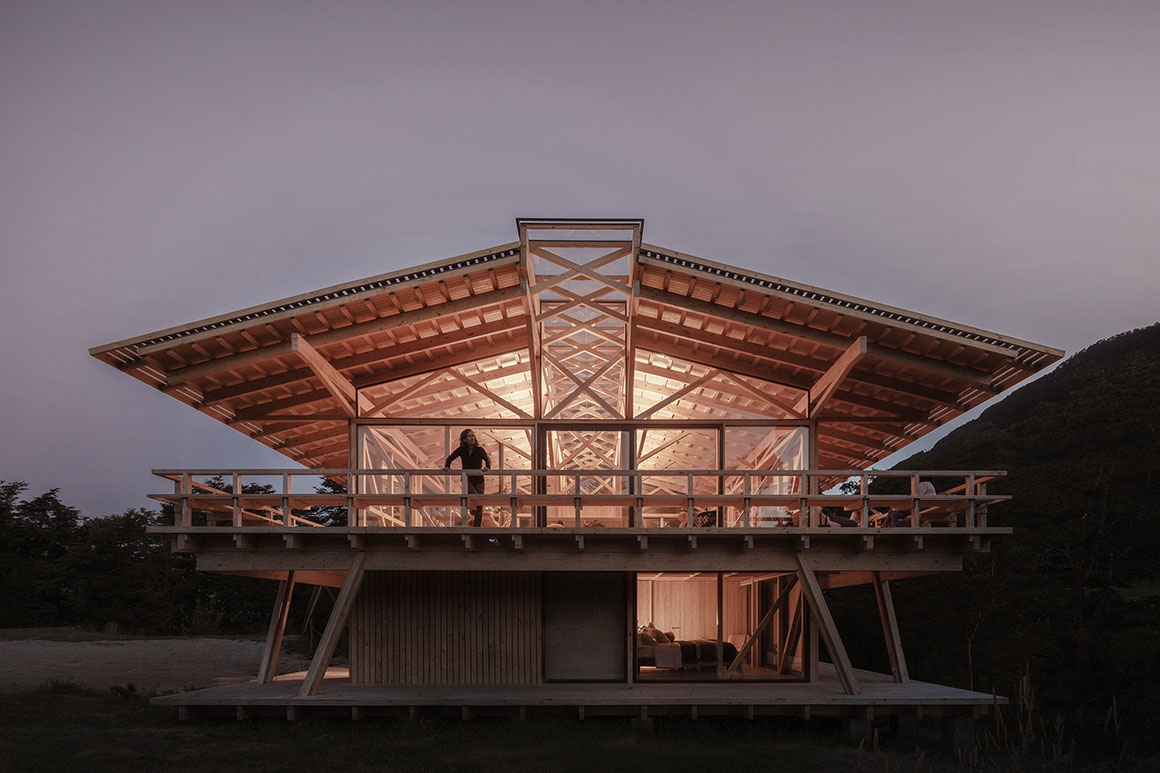A CNC timber home reinterprets Chilean vernacular design and craft
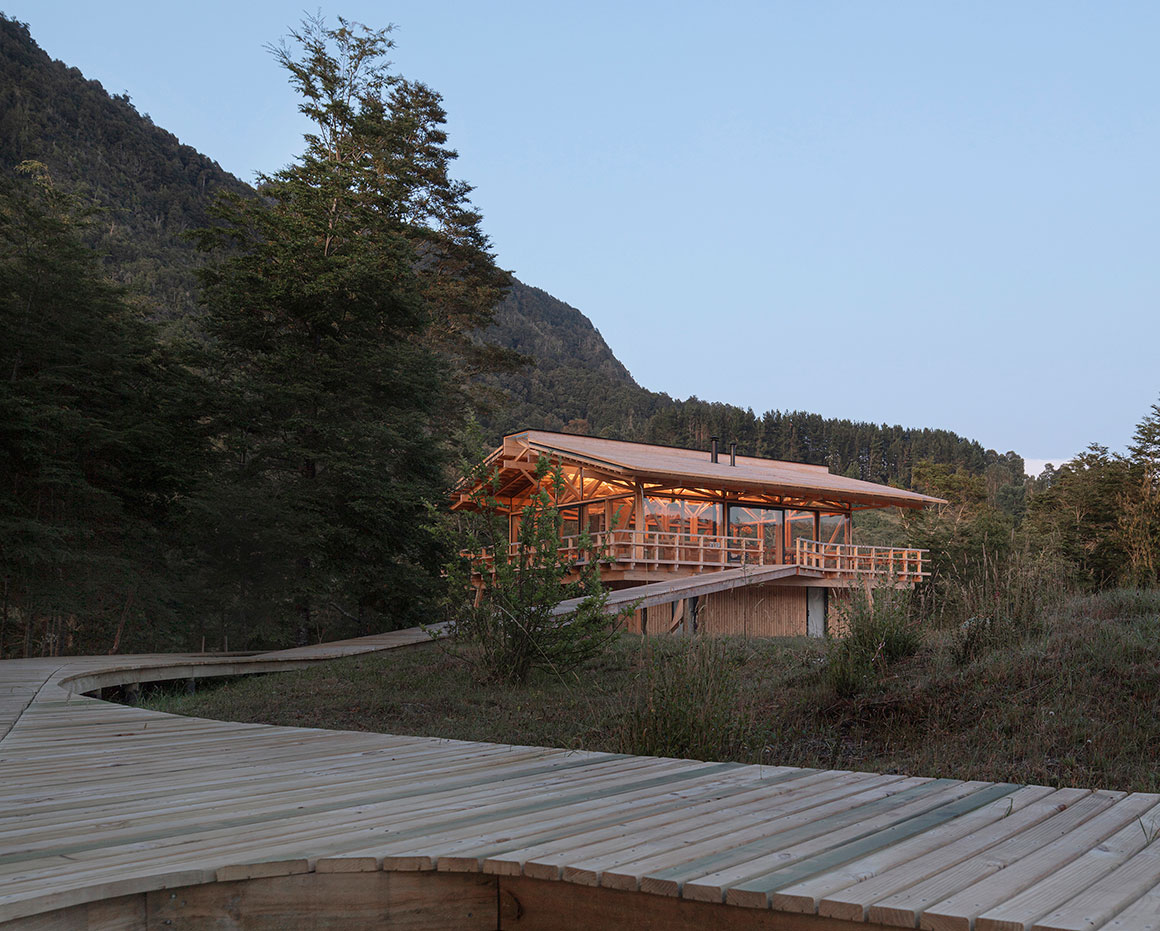
This contemporary timber lodge, which takes its name from the lake which it overlooks, is one in a series of works undertaken by Guillermo Acuña Arquitectos Asociados(GAAA) to make use of a CNC mechanisation system.
Riñihue House is a modern interpretation of traditional Chilean wooden lodge. For the team, it represents a new construction experience, one which has given the practice pause for a rethink as to how to approach the design process, as well as an excuse to reconsider the possibilities of traditional carpentry. New possibilities of projection become available, moving away from planar drawing – as would be used in reinforced concrete construction – to a textile drawing – a drawing of numbered parts and elements in the form of a model airplane manual. These help conceive of the project as a montage rather than as a construction.
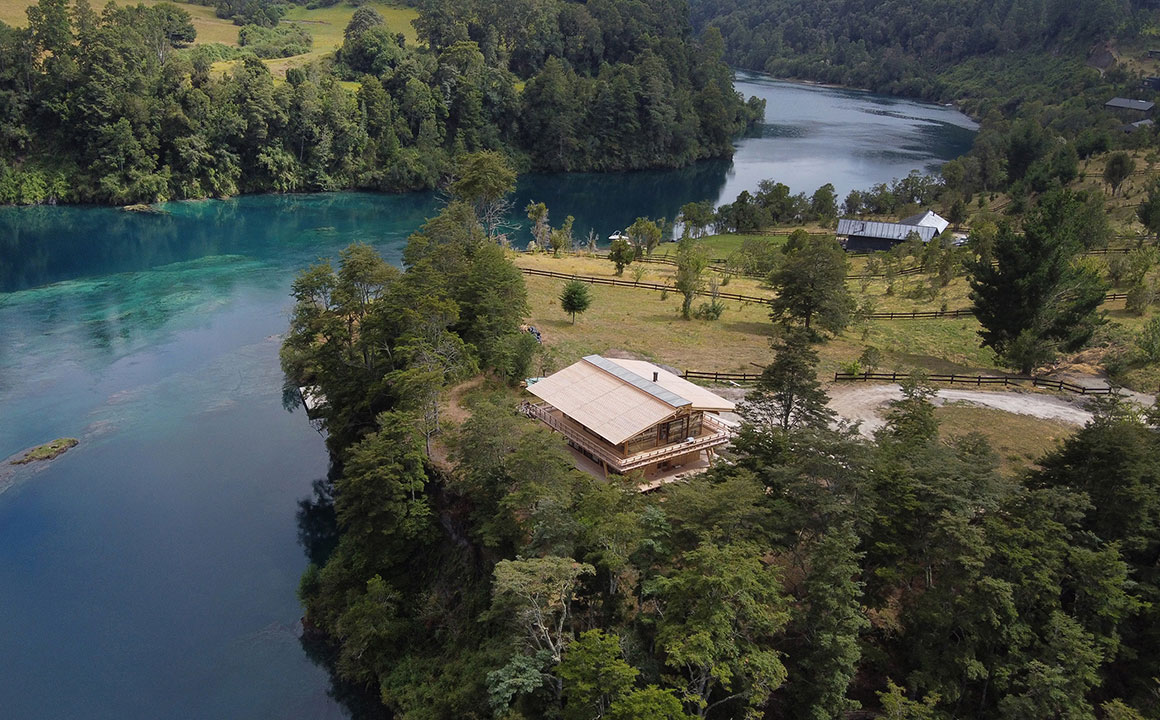
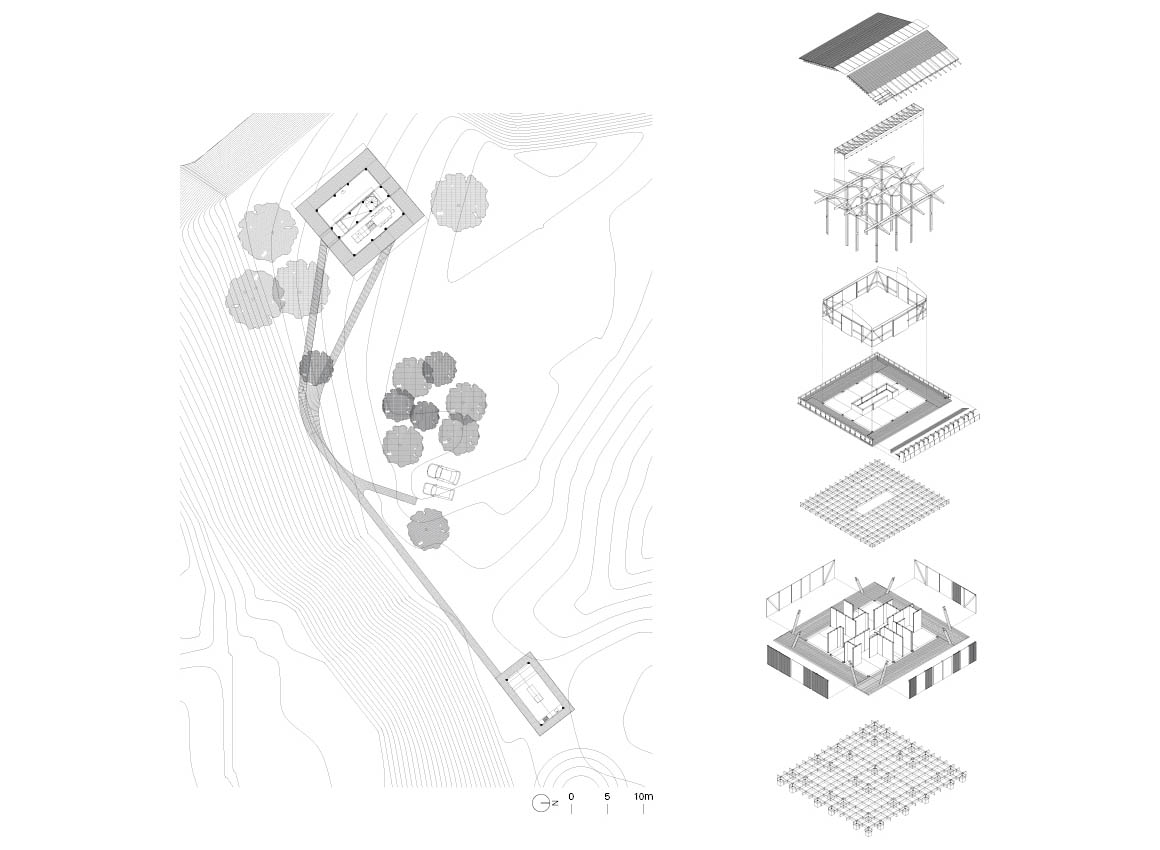
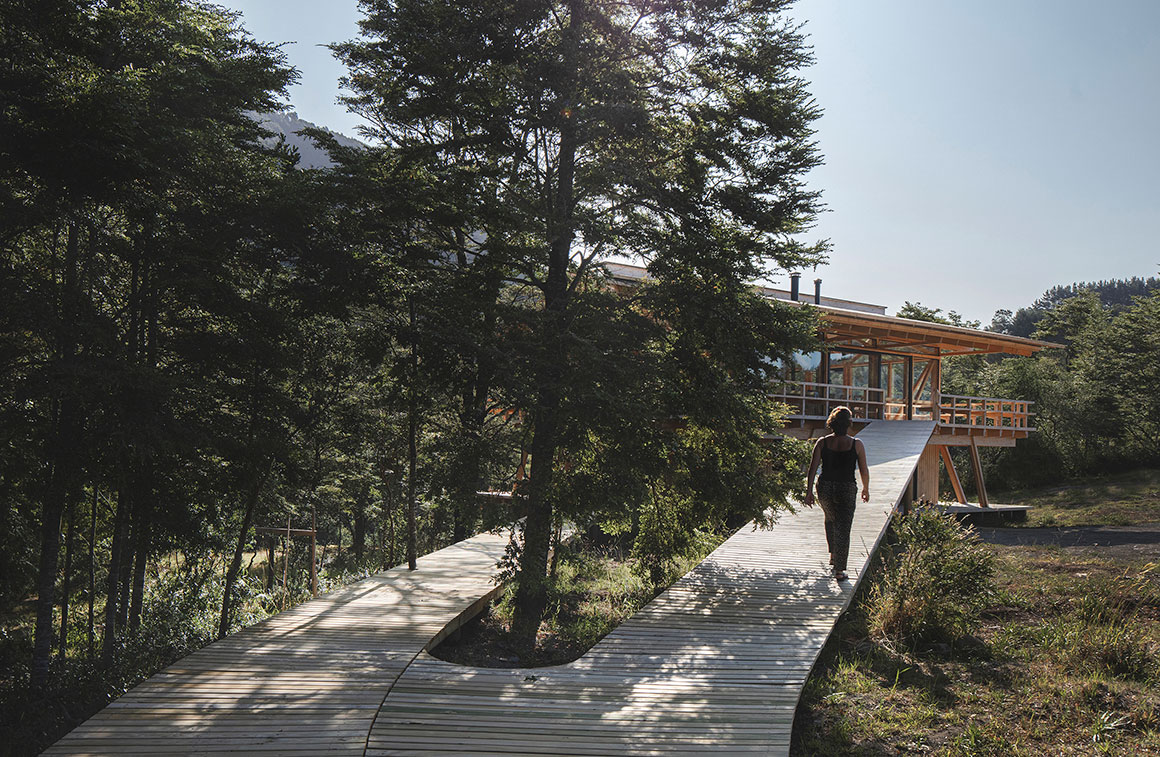

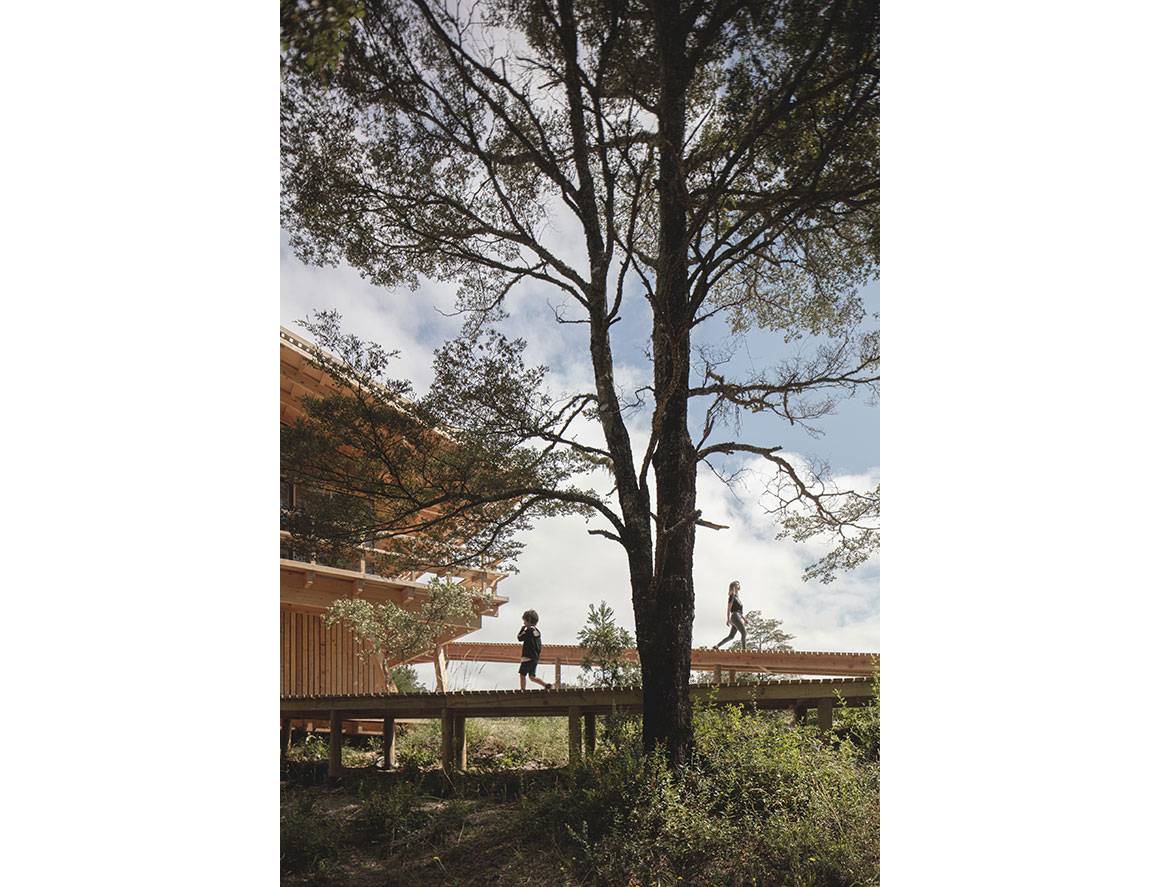
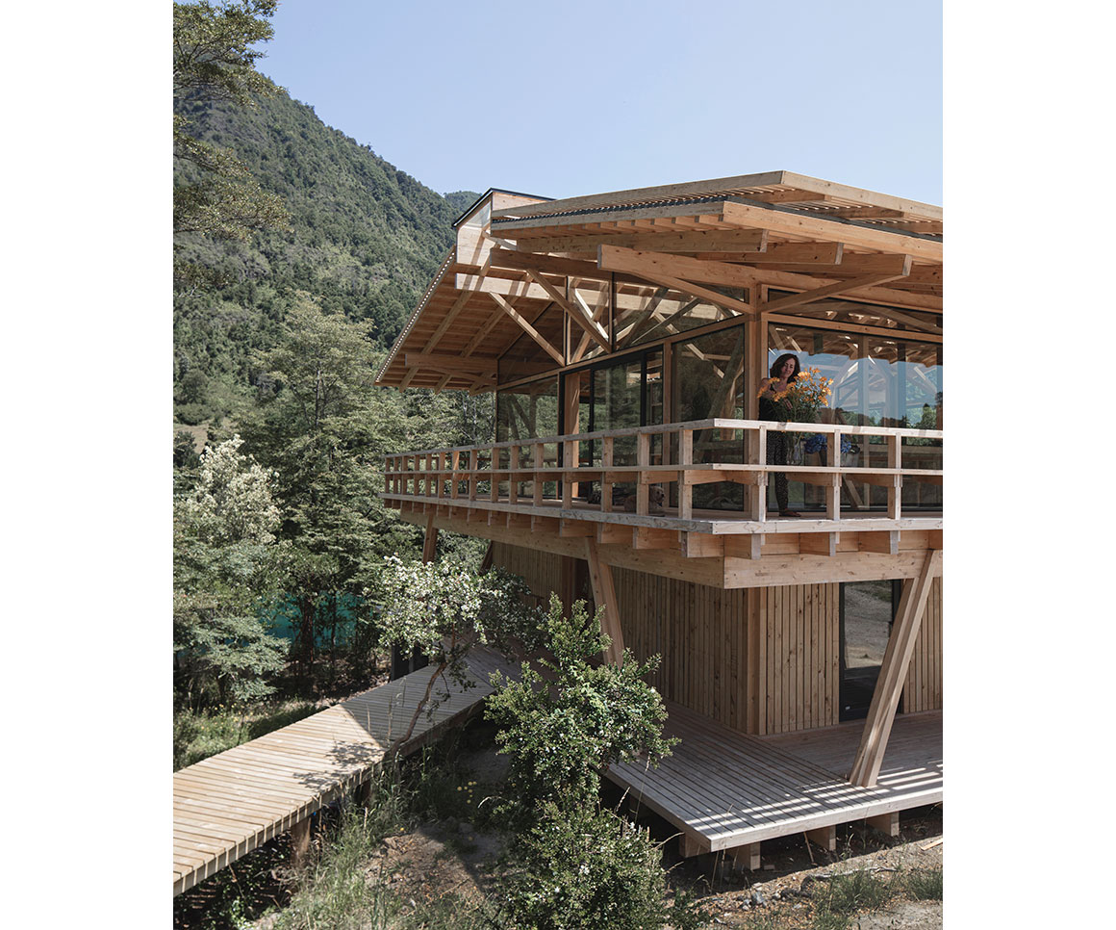
This different application of methods has allowed the practice to control the traceability of all the materials involved, as well as the number of specialised craftspeople carrying out the works. It has led to a significant reduction in construction times and therefore the associated costs, as well as allowing the practice to be able to control construction waste and residues. All these factors have had a positive impact when approaching a project in a remote location such as this, where due to heavy snowfall in the winter, the window of construction time is limited to only eight months of the year.
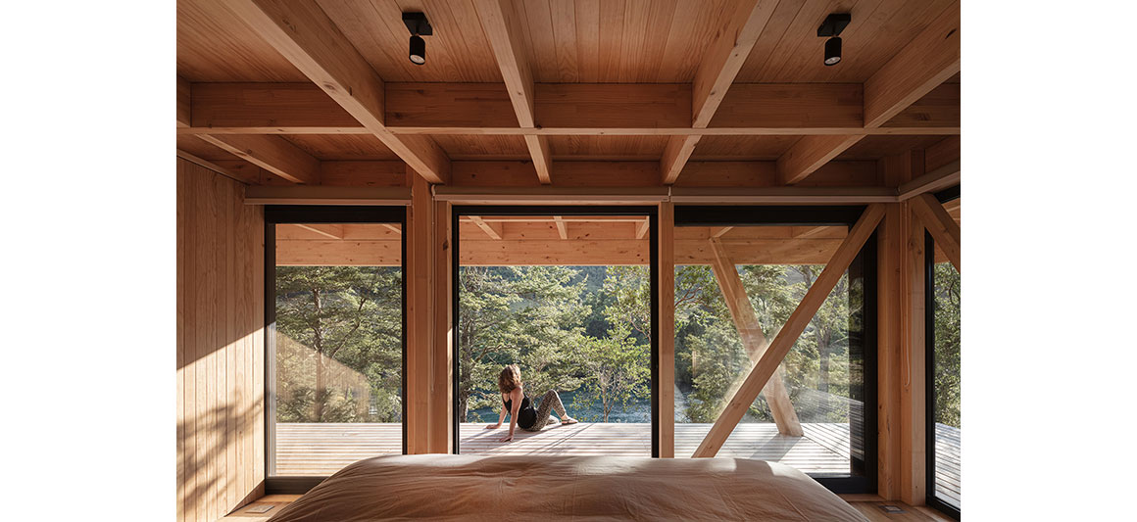
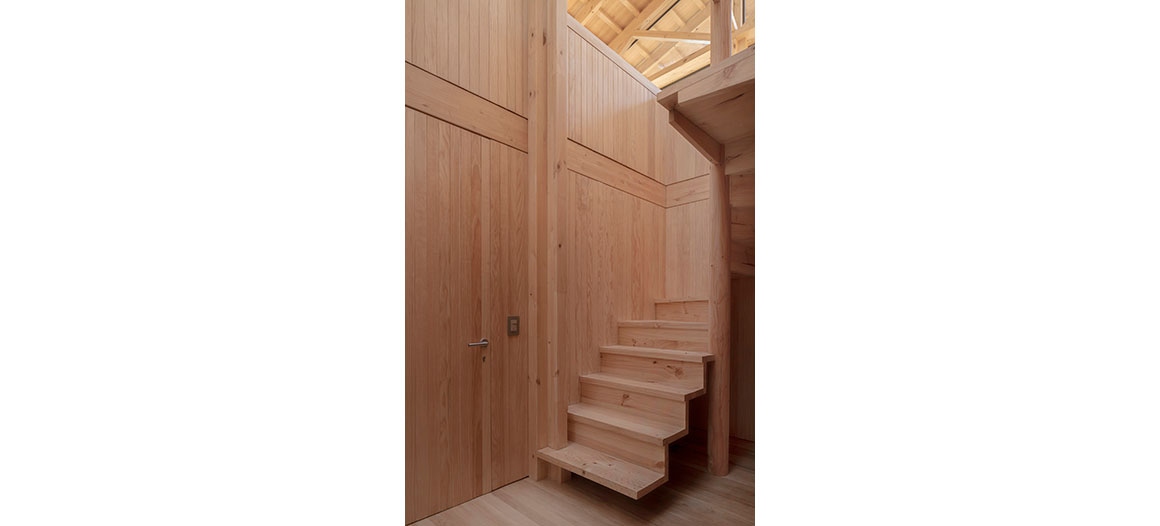
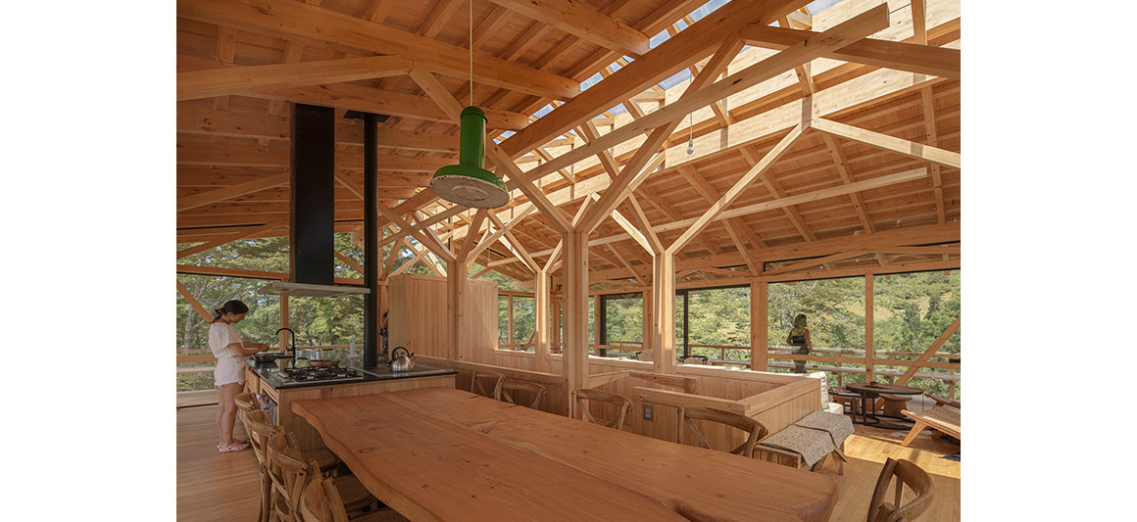

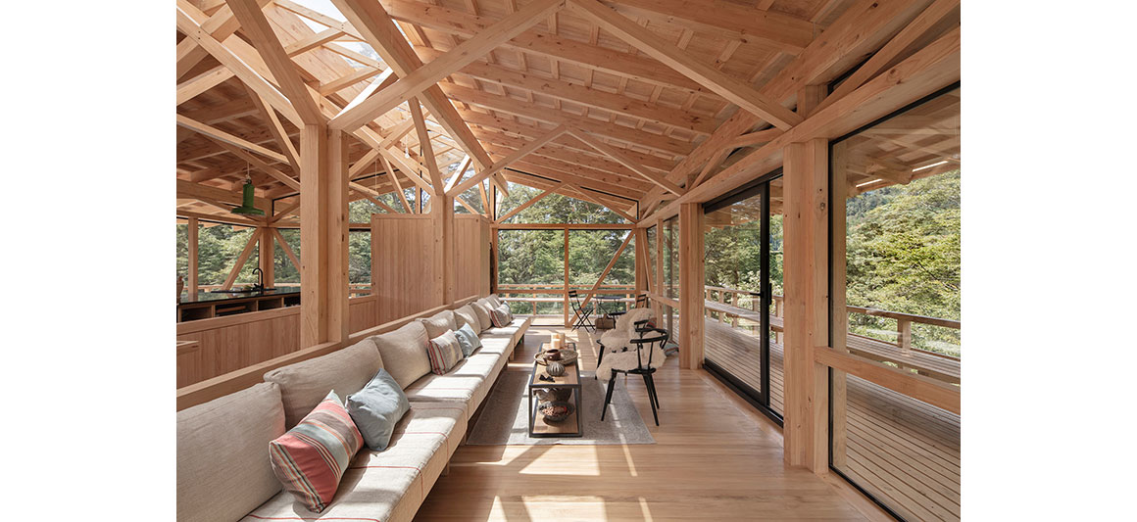
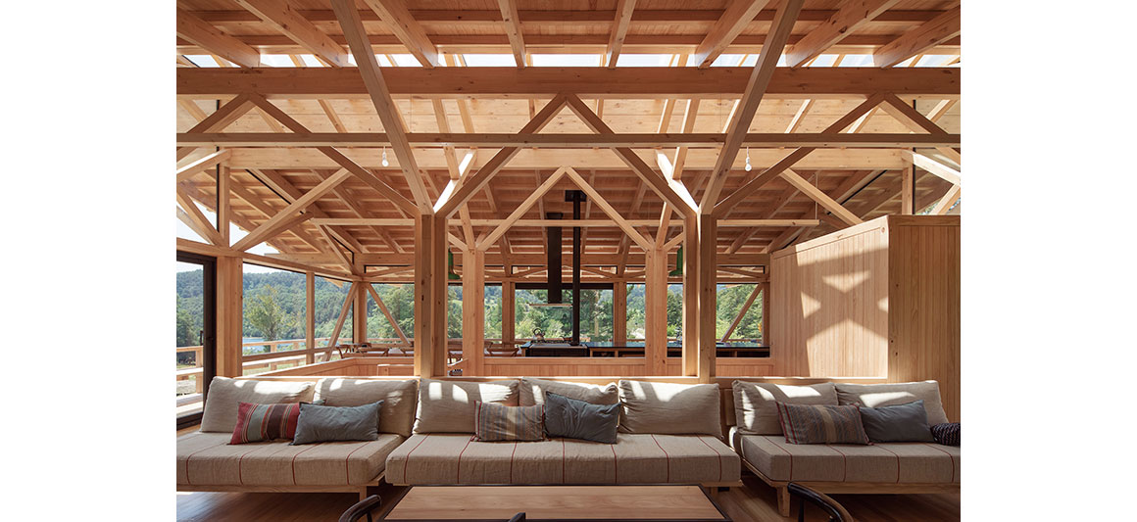
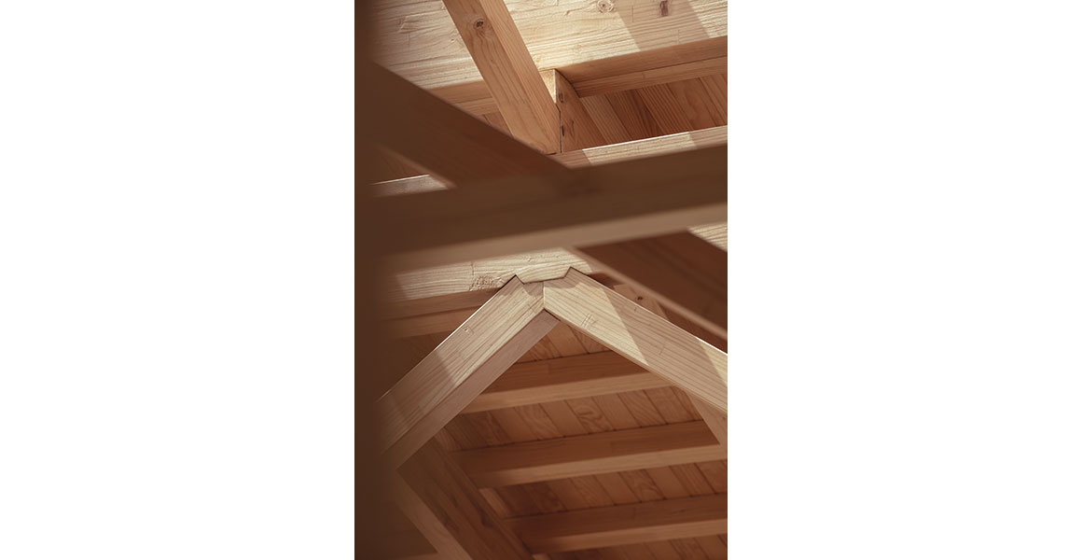
The timber hillside dwelling can be accessed via a wooden walkway that is raised from the ground. The ground floor of the home is slightly elevated, and the walkway becomes a bridge by which to access the entrance across the sloped terrain. This accommodates level changes and also preserves the flora growing on the hillside. On the ground floor of the house, four bedrooms and bathrooms are located.
A circulation core in the centre of the building’s floorplate’s heart leads up to the building’s principal floor an open plan floor containing the main living spaces and which overlooks the surrounding landscape through wide, glazed walls. These have the effect of opening up the interior to the scenery. The minimalist pitched roof is a modern interpretation of vernacular typologies traditional within the Chilean countryside.
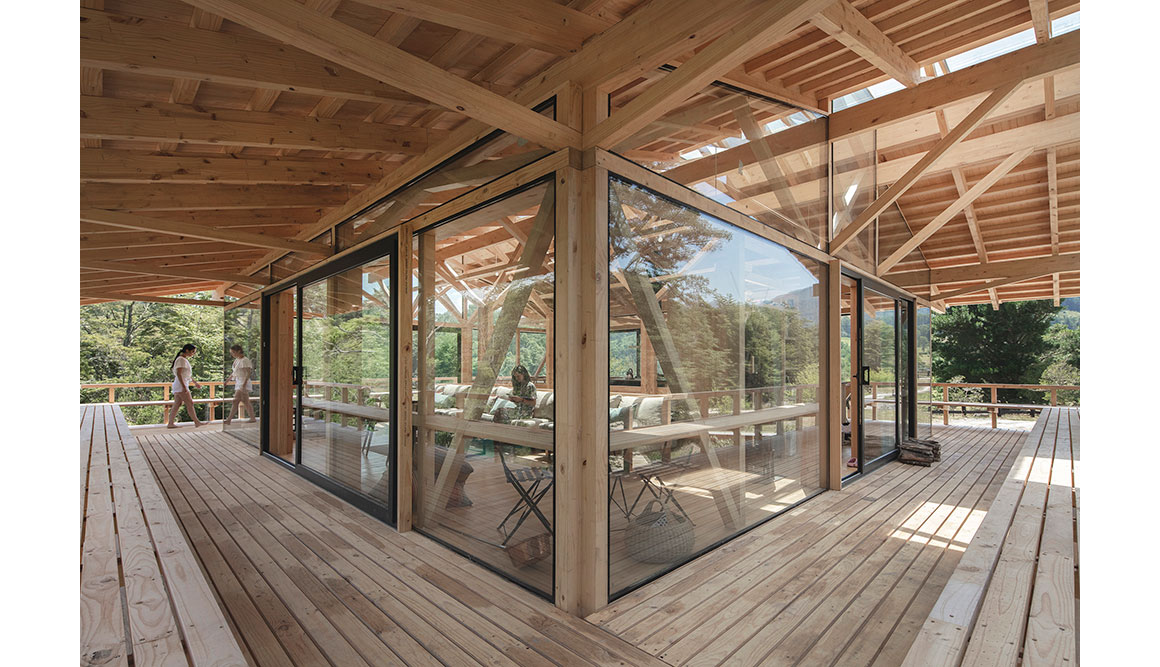

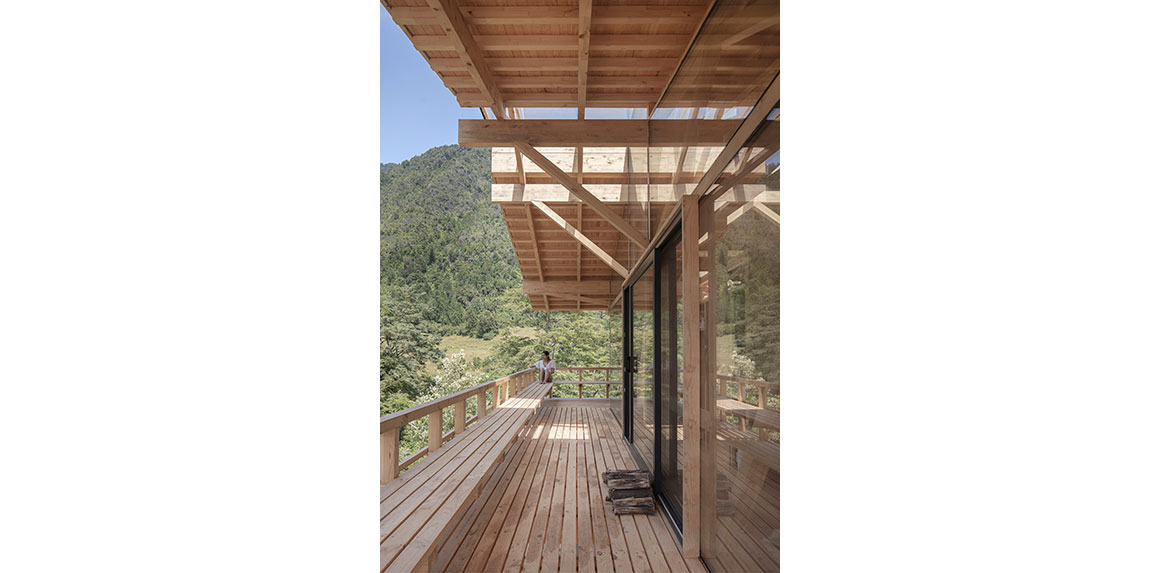
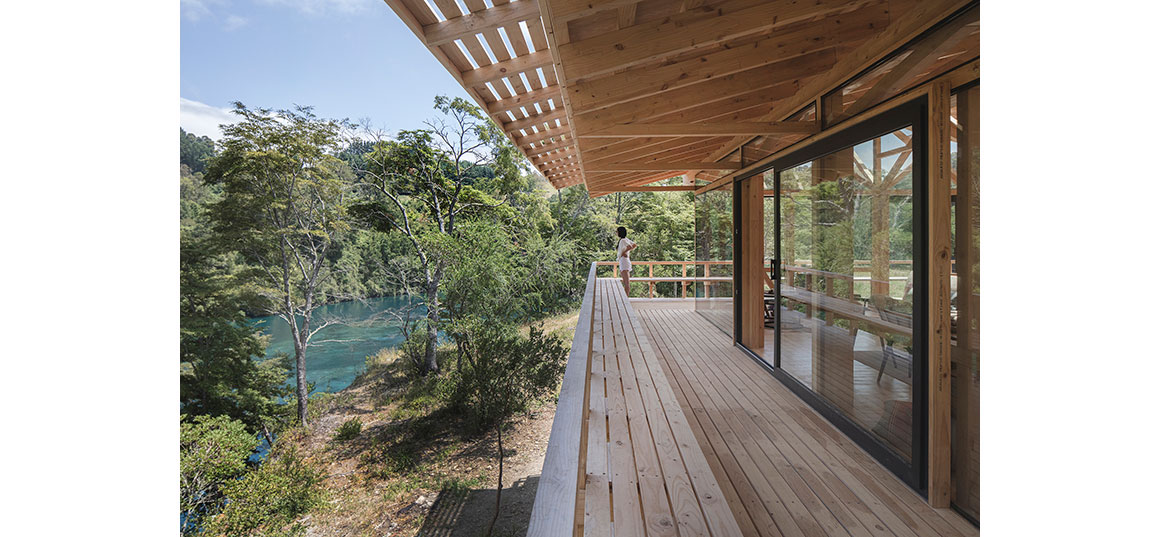
Project: Riñihue House / Location: Riñihue, Chile / Architect: GAAA (@gaaa.arquitectos)/ Architecture design & management: Guillermo Acuña, Blanca Valdés, Cristobal Montalbetti, Matias Rivera / Carpenter & Constructor: Luis Miranda / Gross floor area: 143m² / Completion: 2019 / Photograph: ⓒPablo Casals Aguirre (@pablocasalsaguirre_works) – courtesy of the architect
