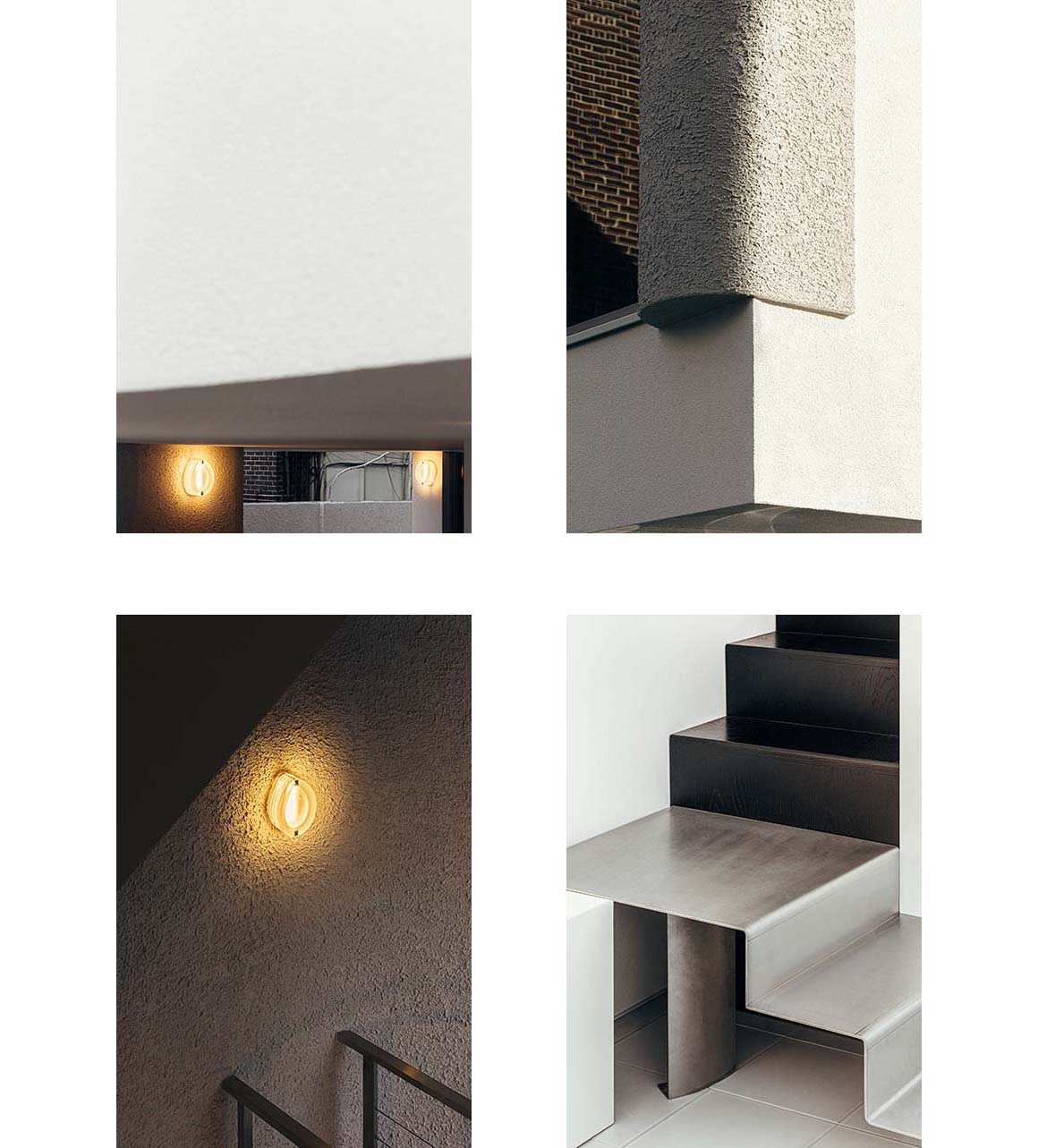A flag bearer in Mangwon neighborhood
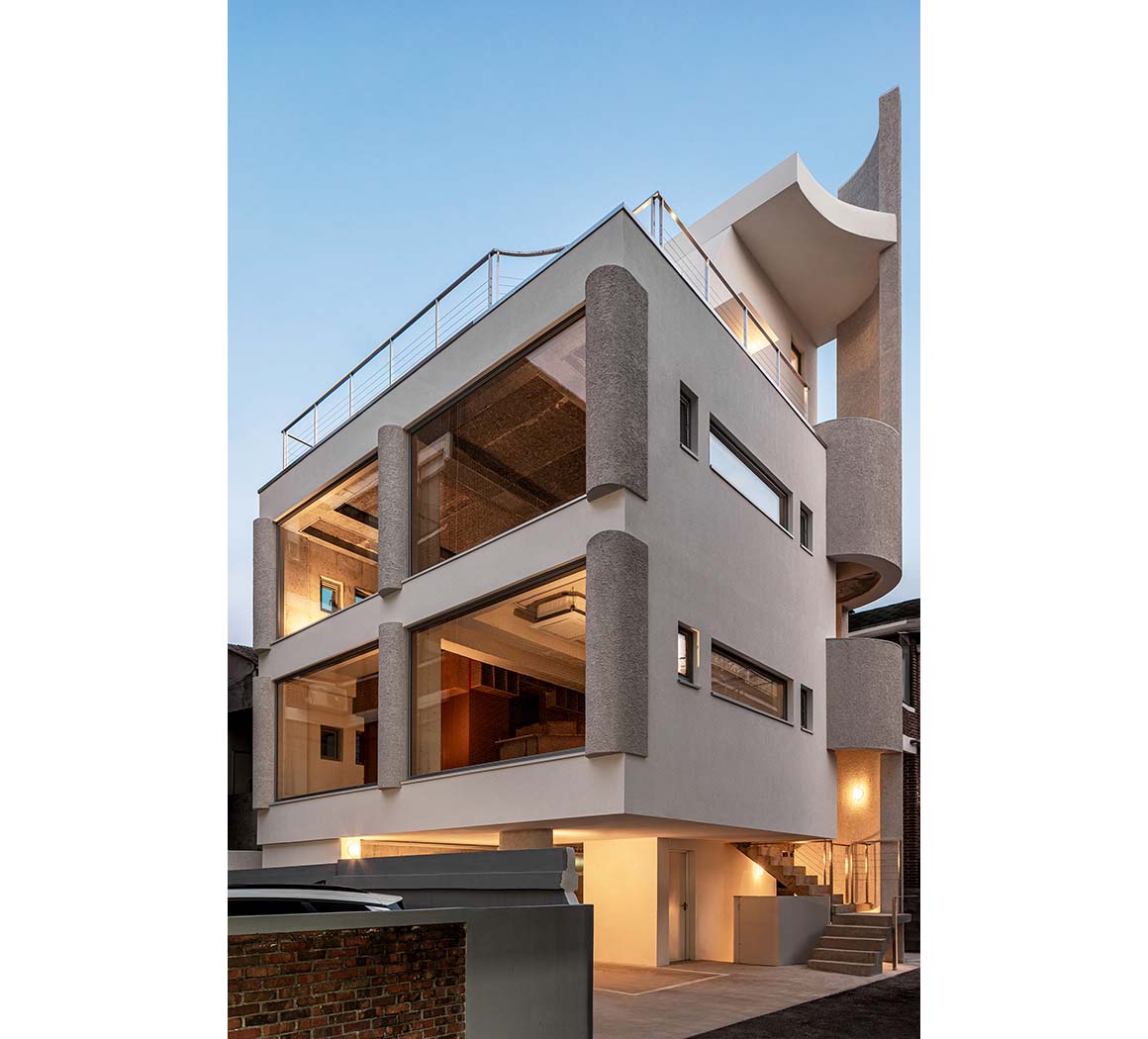
Reikis, located in Mangwon-dong, Seoul, features a unique design that highlights the critical role of the designer in the planning, construction, and operation process. Positioned on the back road of Mangwon and adjacent to a parking lot, the building is more visible from the main road than the street. Thus, the south-facing elevation features full-wide windows that provide visitors with a sense of openness while allowing passersby to view the interior of the stores with curiosity.
The building’s most distinctive feature is a flagpole-shaped staircase that rises above the roof and into the sky. The staircase’s skin, resembling a flagpole, is rounded to wrap around the building’s corners. The semicircular shape of the stairwell is reflected in the building’s columns, serving to enhance the building’s symbolism and recognition. The staircase’s dark color and rougher texture, compared to the rest of the building, accentuates its unique design.
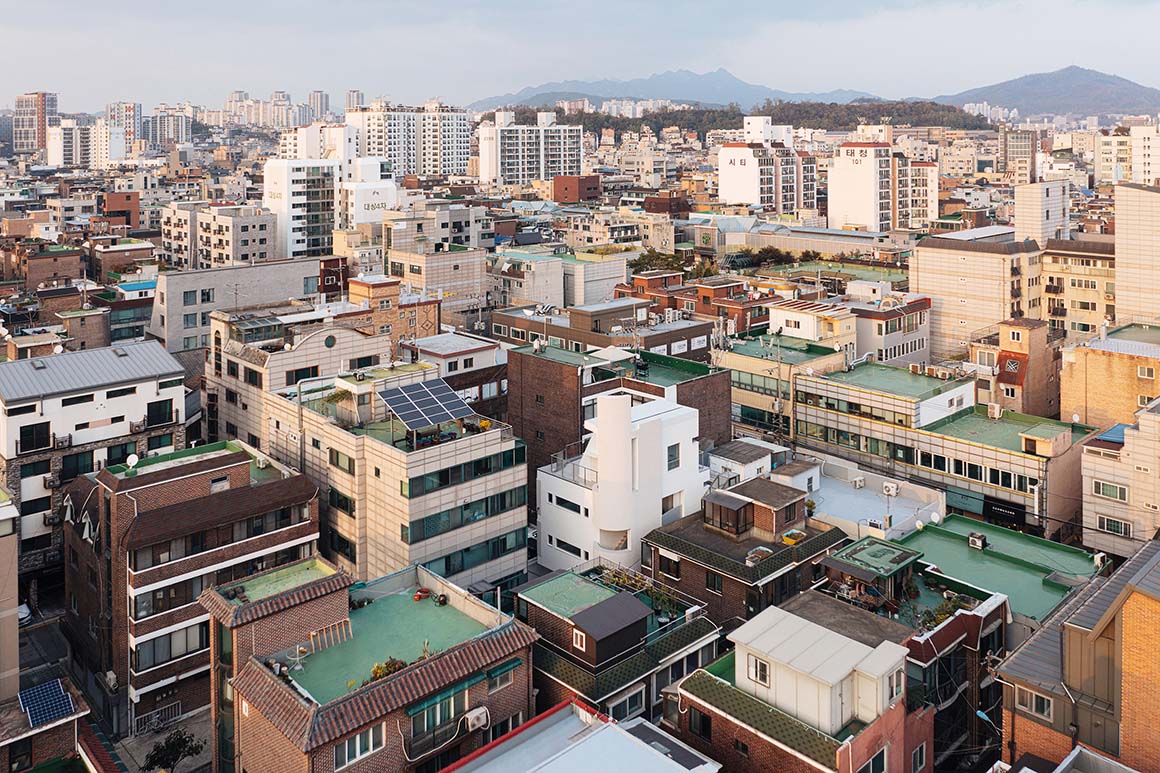
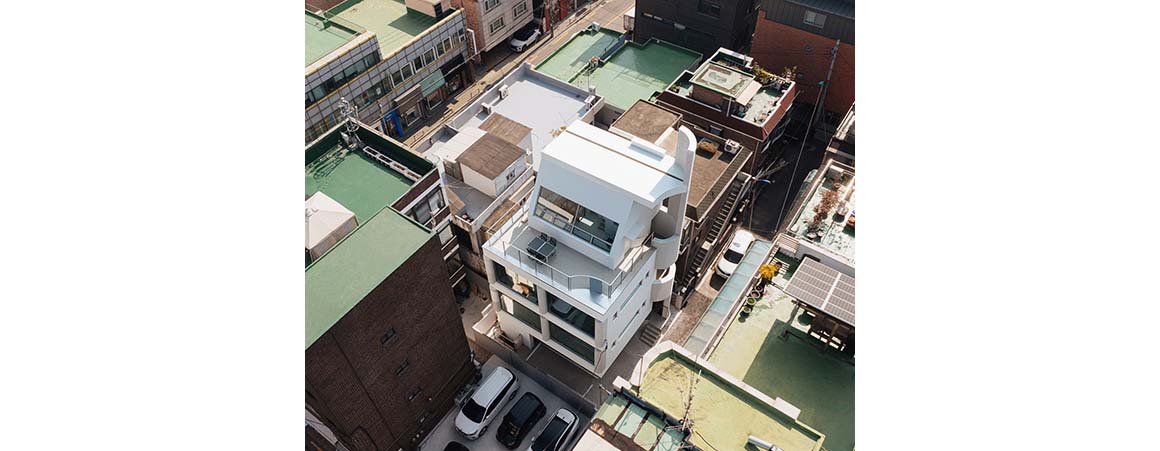
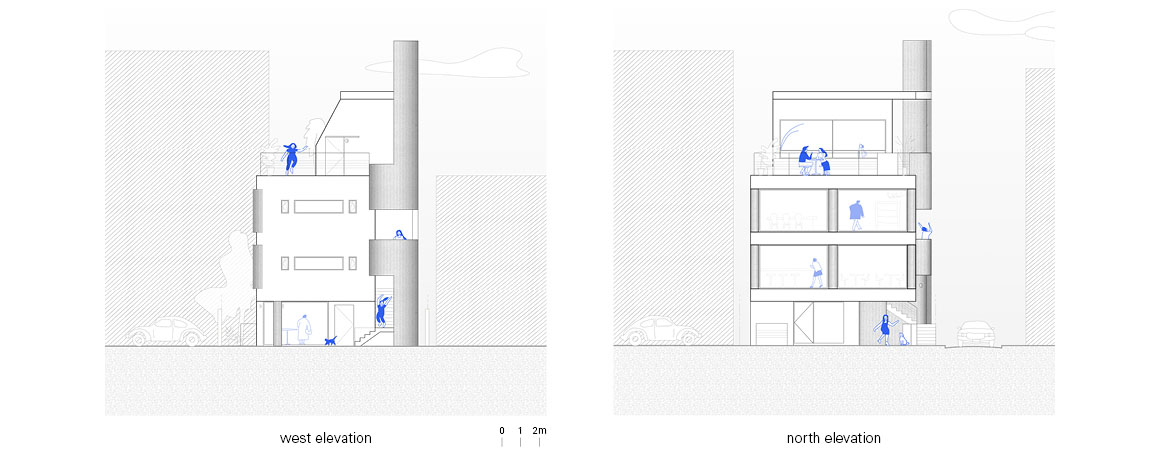
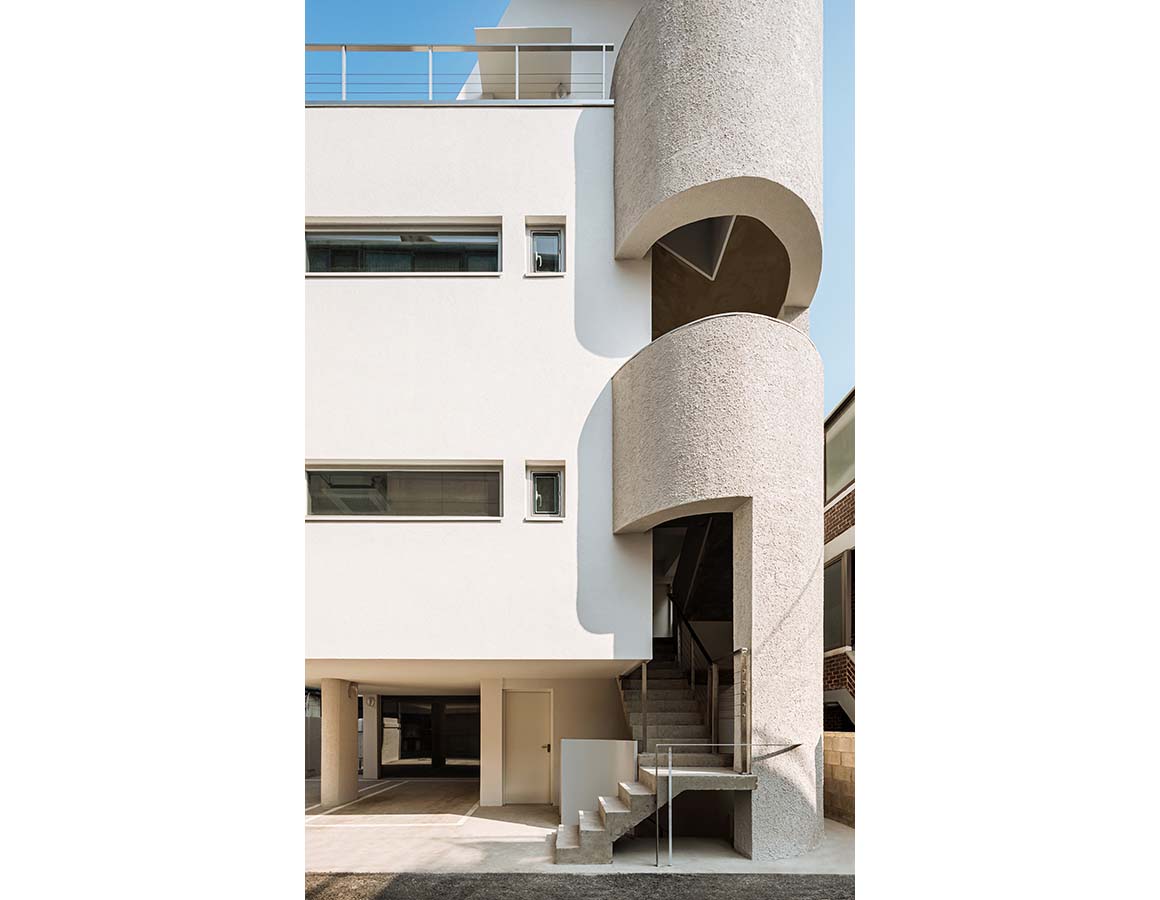

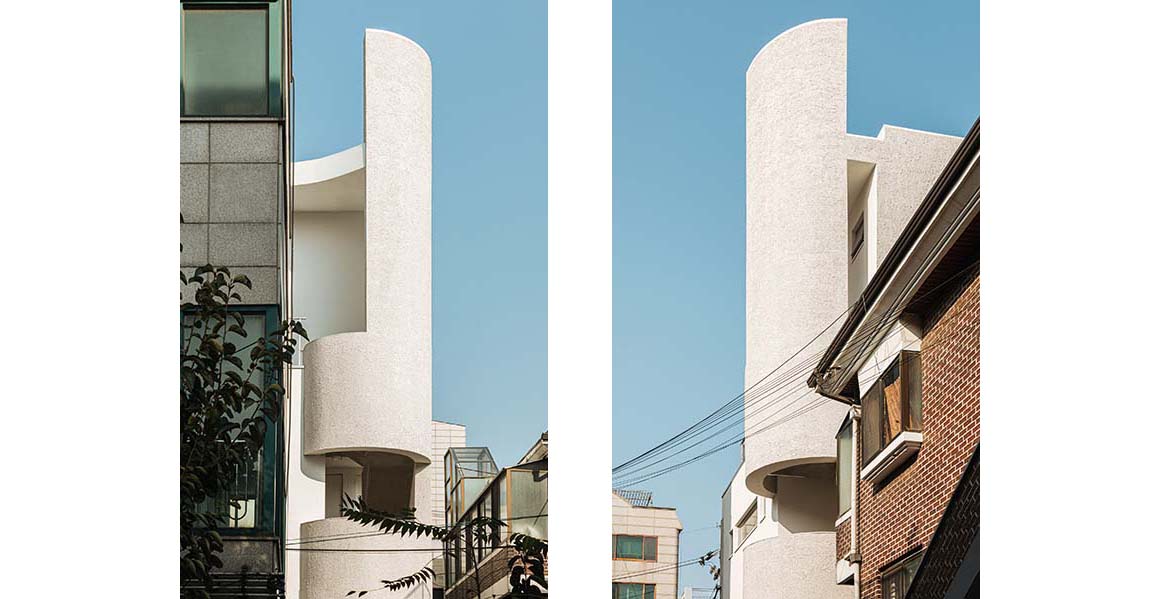
The building was designed to create an outdoor feel by opening the entrance and stairs to the outside. The semi-outdoor space of the staircase, open to sunlight and wind, provides a view of people going up and down the stairs and the sky through small holes. The hallway connected to the staircase is wider than usual, akin to small gardens for the stores’ displays, creating a promenade with various sights to enjoy, such as decorations and plants.
The second and third floors are divided into two spaces, reflecting the characteristics of Mangwon’s small shops. Additionally, about half of the first floor’s total area features an outdoor space, the yard, which extends the road, naturally connecting pedestrians to the store.
The fourth floor is significantly narrower than the second and third floors, but it offers a sense of openness due to the windows on three sides. The cut side of the fourth floor facing the terrace features a window enabling interaction between the inside and outside. The kitchen located beside the window allows for quick delivery of prepared food to the terrace for outdoor dining.
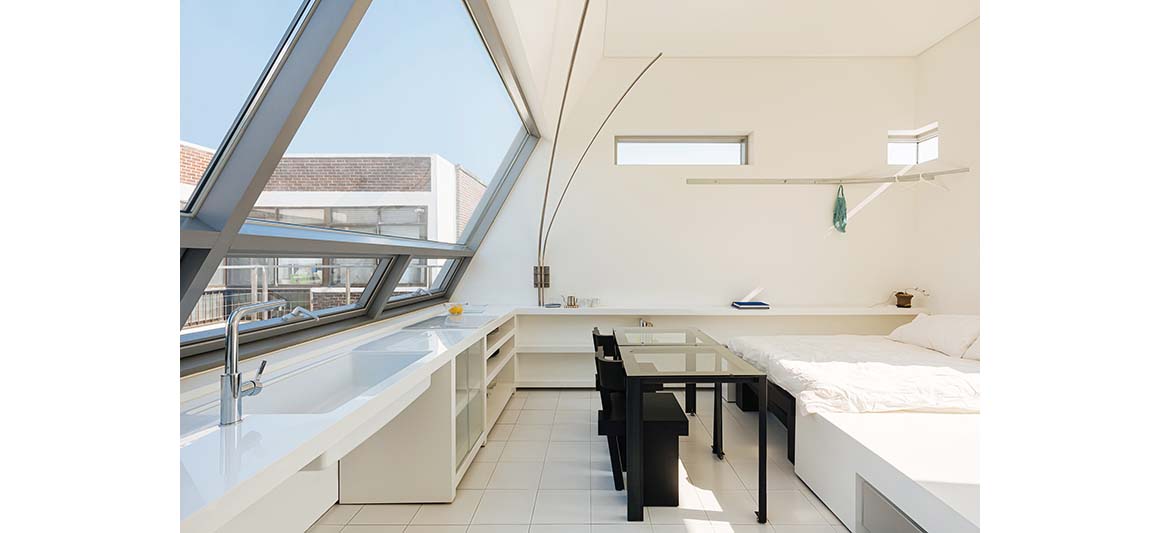
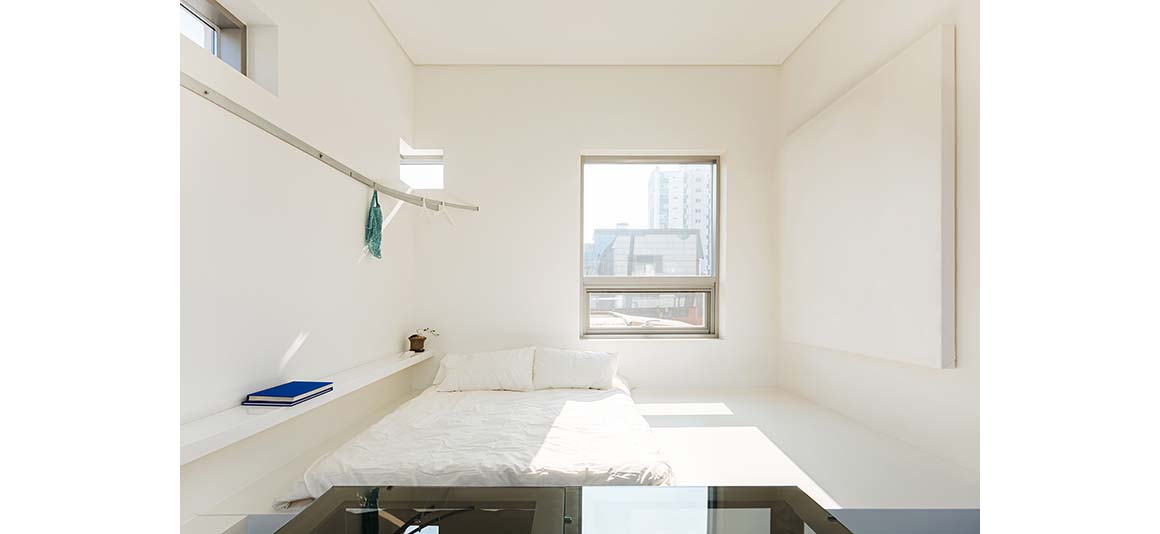
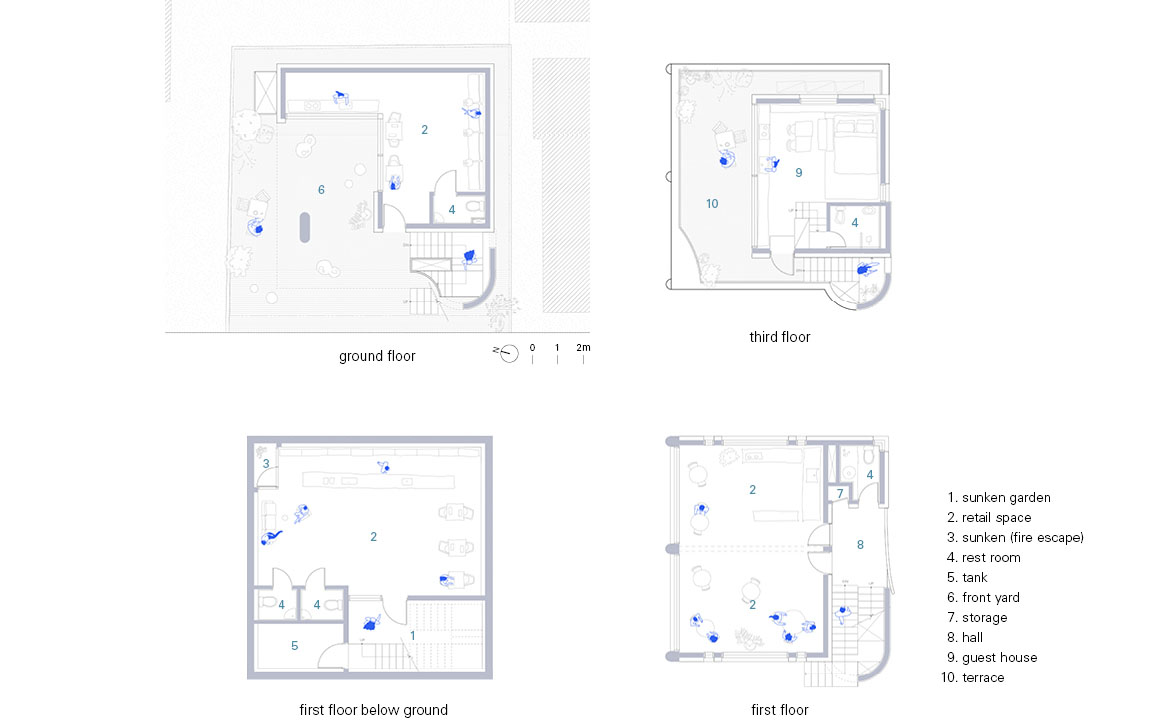
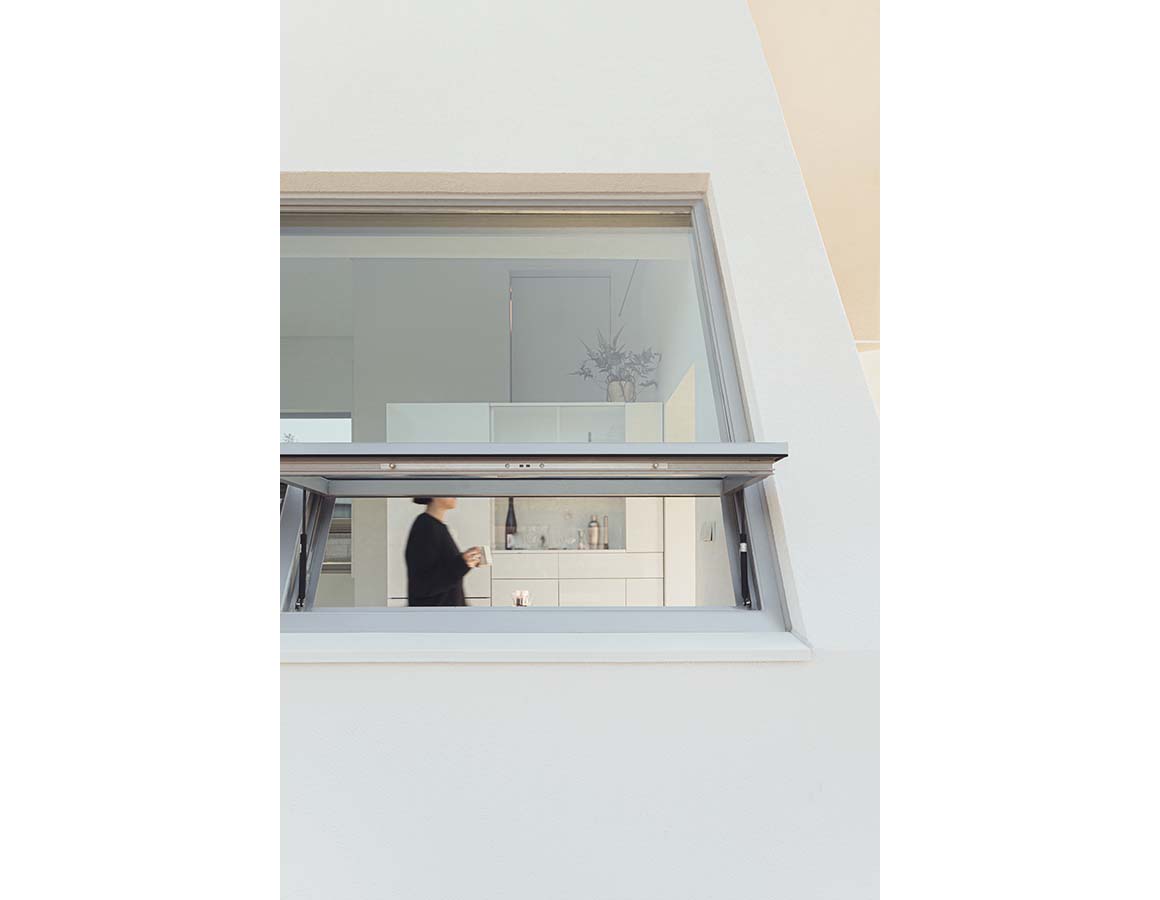
The design of Reikis aimed to balance design and profitability during the design process. While emphasizing profitability, Reikis incorporated unique design elements such as building graphics and a directly pasted signage system into the overall design. This project is a prime example of how designers can take full responsibility for the building process, resulting in an exceptional space designed with an eye for aesthetics, function, and profitability.
Project: REIKIS / Location: 399-34 Mangwon-dong, Mapo-gu, SeoulSouth Korea / Architect: Studio Stuckyi / Use: neighbourhood living facility / Construction: Elim construction firm / Site area: 119.3m² / Bldg. area: 68.21m² / Gross floor area: 295.01m² / Bldg. coverage ratio: 59.92% / Gross floor ratio: 185.21% / Bldg. scale: one story below ground, four stories above ground / Structure: ferroconcrete / Exterior finishing: STO / Completion: 2022 / Photograph: ©Texture on Texture (courtesy of the architect)
