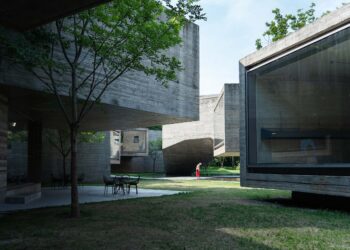Reddish limestone collecting light in the square gap
Neri&Hu Design and Research Office
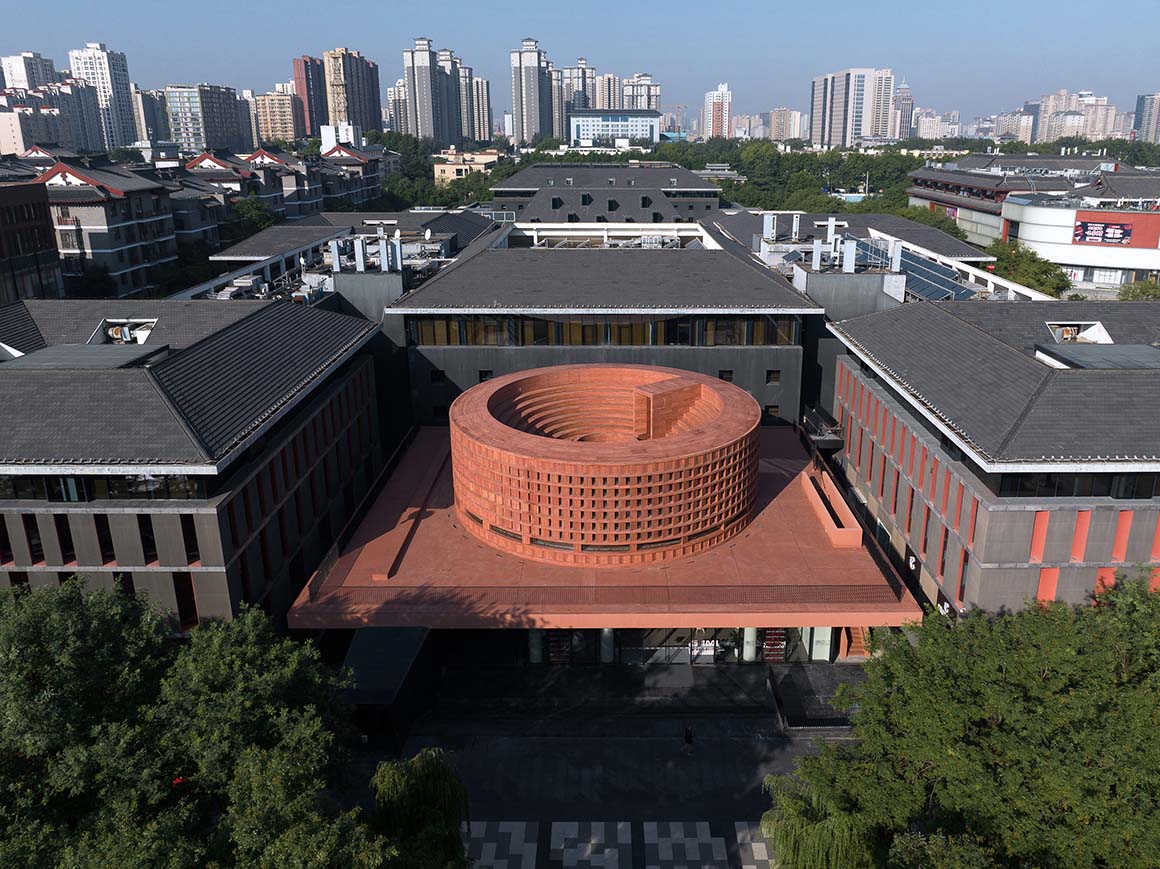
The circular red structure filling the square gap between buildings is the Qujiang Museum of Fine Arts in Xi’an, China. Serving as both an art museum and commercial facility on vacant land surrounded by other museums, it integrates seamlessly into the urban fabric between neighboring institutions. Nearby is Datang Everbright City, a renowned Xi’an tourist attraction, marked by a 64-meter high, seven-story brick pagoda at its entrance—a national cultural landmark. Given its location in a hub of prominent attractions, the design concept was inspired by the idea of an urban gateway and monument. The combination of a large amphitheater mass and a square platform around it aims to minimize the impact on existing galleries.
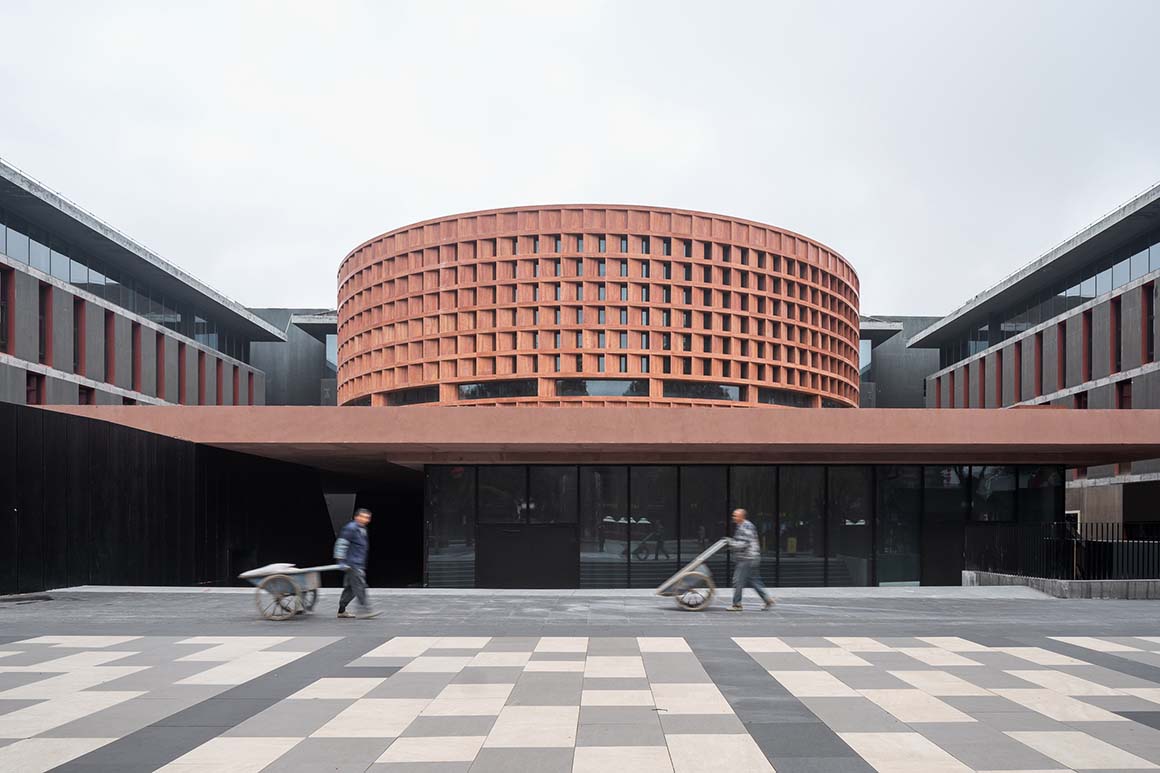
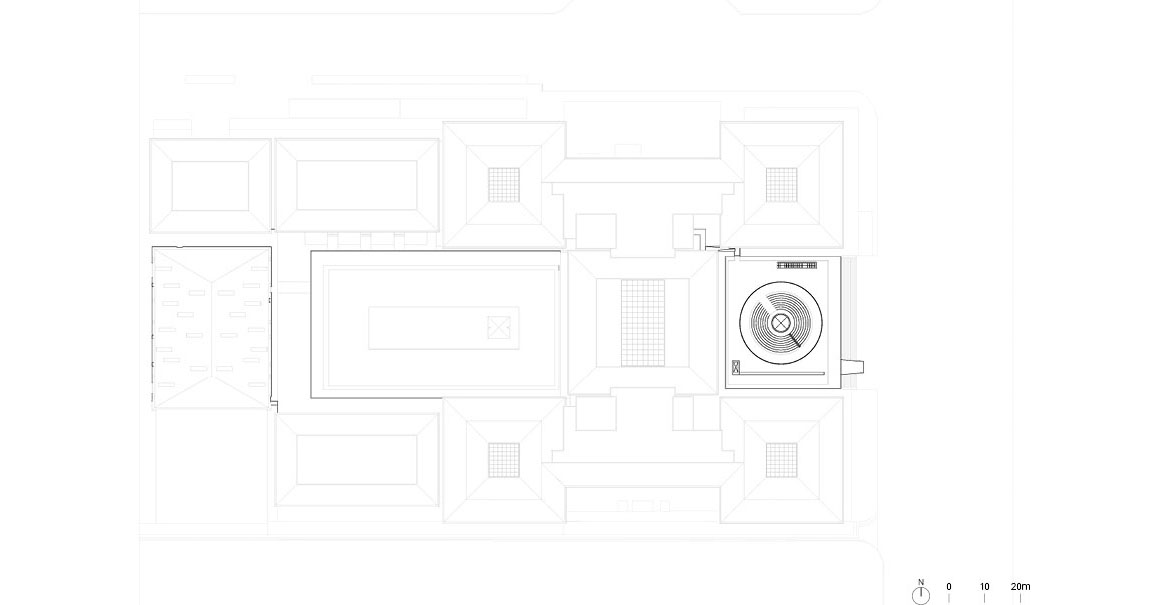
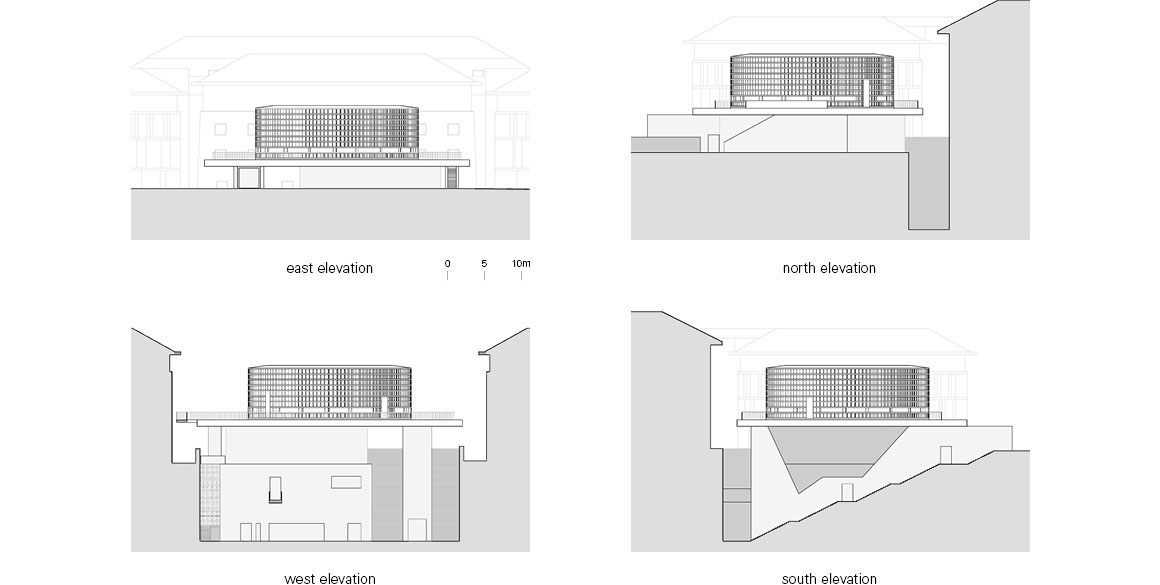
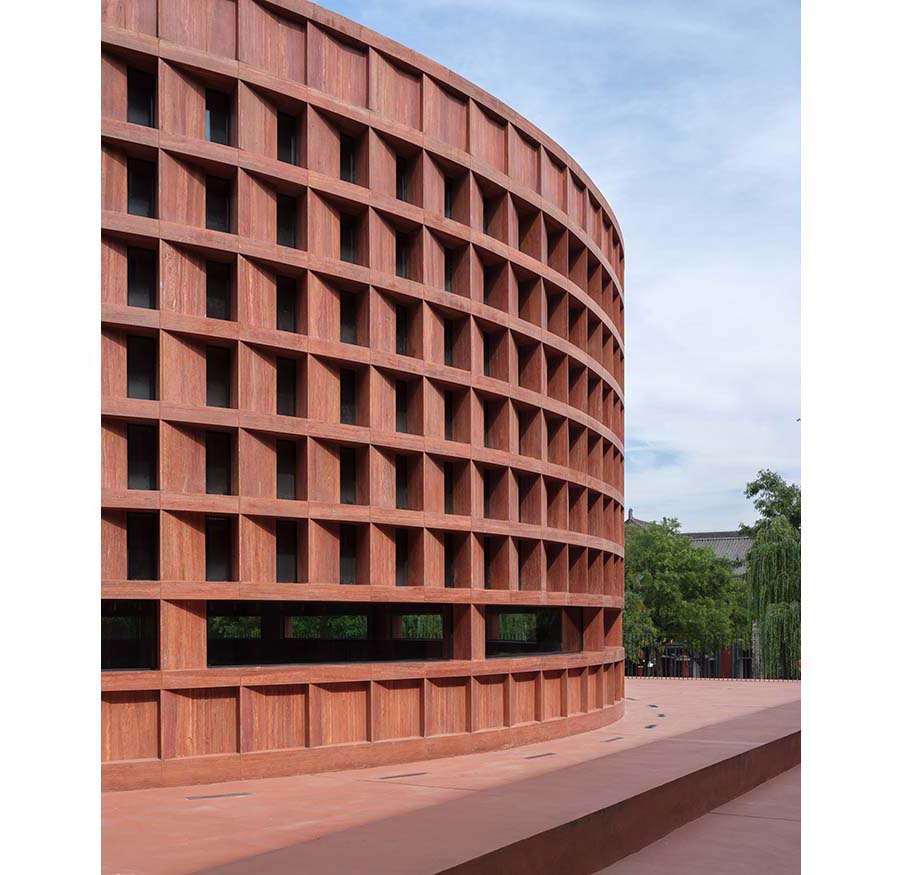
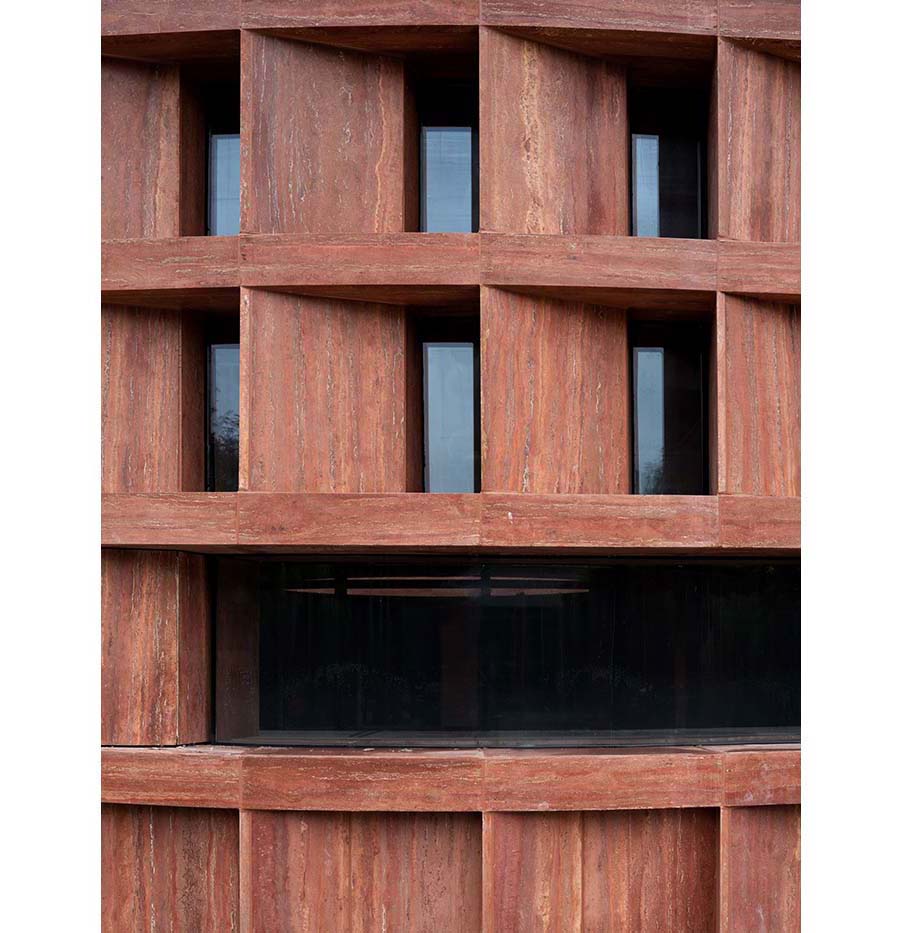
The building is divided into four areas: the ‘Base,’ partially located underground; the ‘Sculptural Walk,’ a flexible circulation enclosure; the elevated podium ‘Platform’; and lastly the ‘Monument,’ which captures natural light. The Base continues at the plaza level and descends underground along broad stairs, which were originally part of the structure and lead down to the underground exhibition hall and restaurant, both retained from before. Additional commercial facilities and restrooms support activities on the adjacent pedestrian street. The square platform, a floating podium for commercial spaces, is supported by a grid of stone columns and glass curtain walls, contrasting with the heavy circular structure above to create a dynamic visual weight.
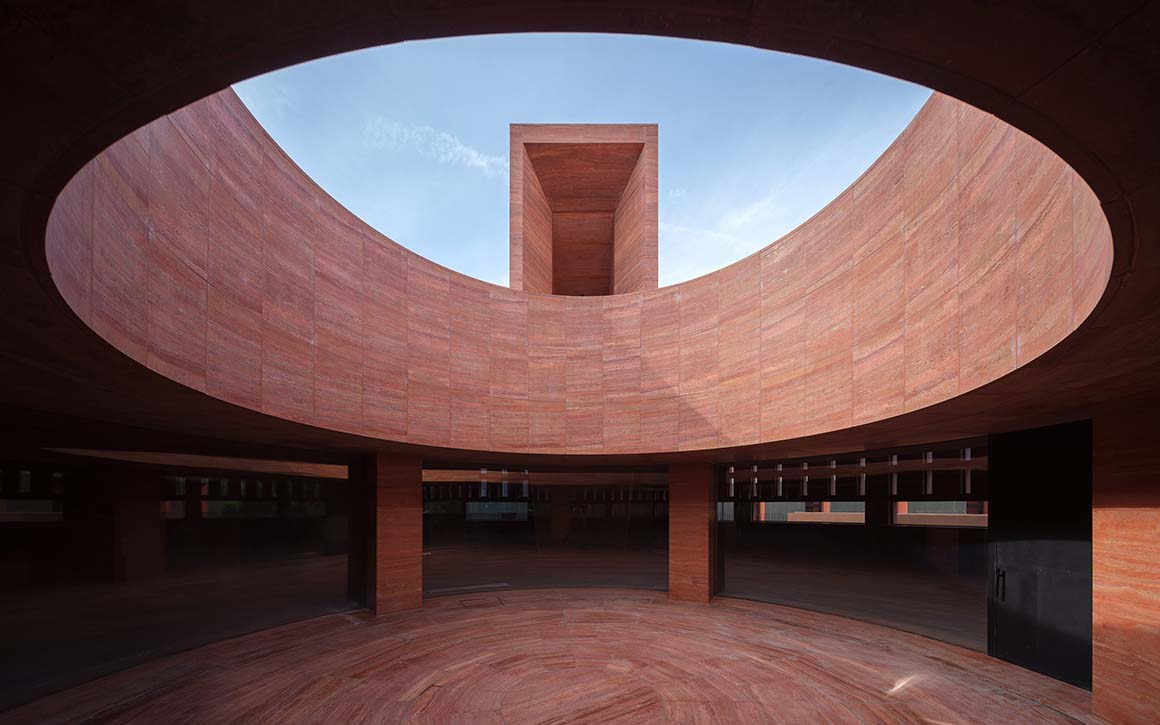
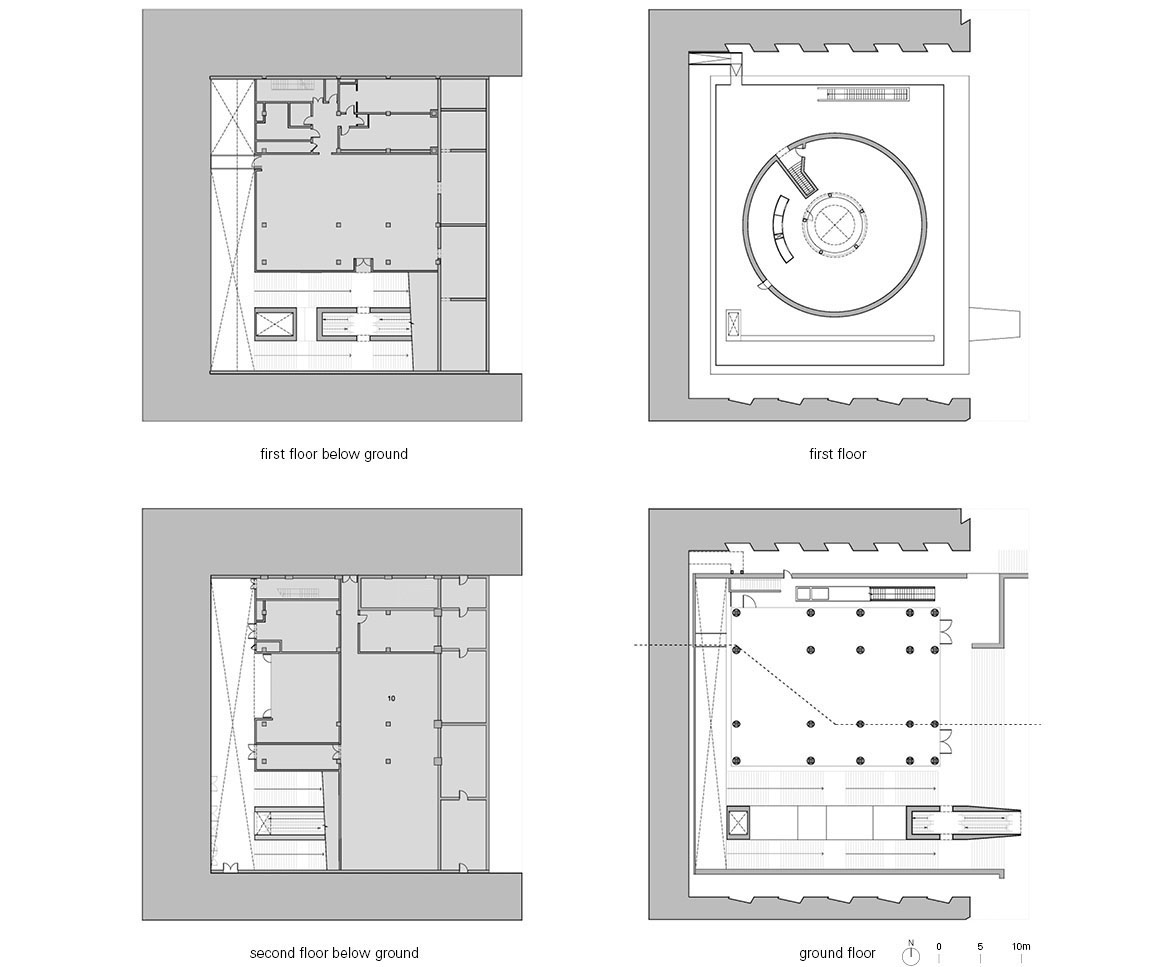
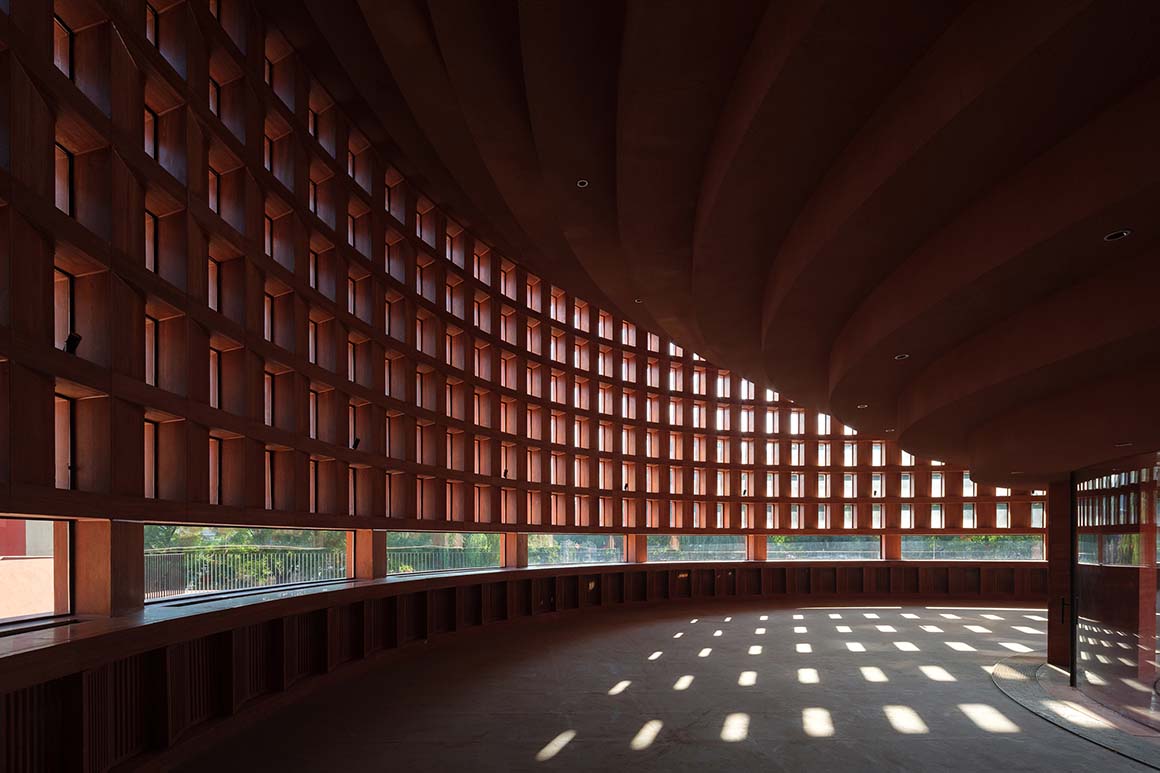
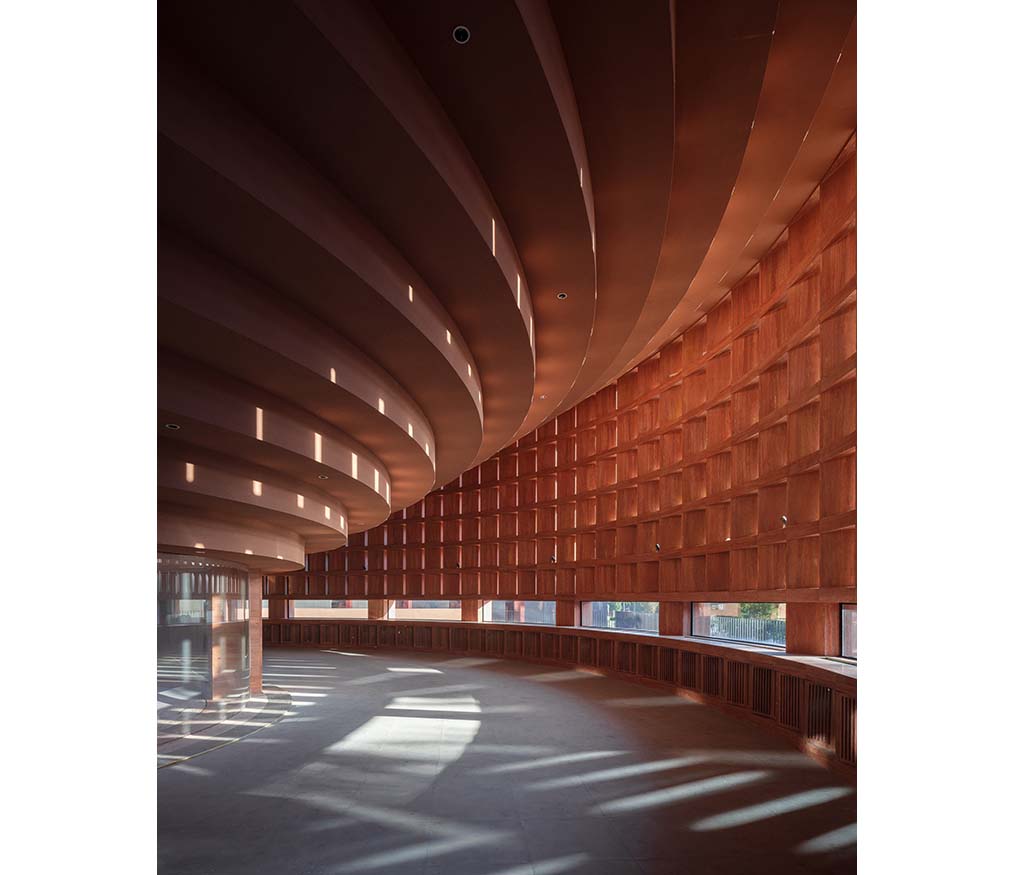
The Sculptural Walk begins at the ground level with two escalators descending to the basement, surrounded by amorphous, sculpture-like forms. It then continues to the second basement level. At the end of the walkway, a light well through three floors introduces dramatic lighting to the space.
The Monument includes a second-floor lounge and an outdoor circular terrace, where light filters through windows set between the robust red travertine masonry units. This outdoor area is open to the public for events, cultural programs, performances, or fashion shows, and also accommodates dining. The Qujiang Art Museum, set within a square gap, establishes a distinct presence through square travertine windows that collect light, becoming a symbolic landmark that defines Xi’an’s urban landscape.
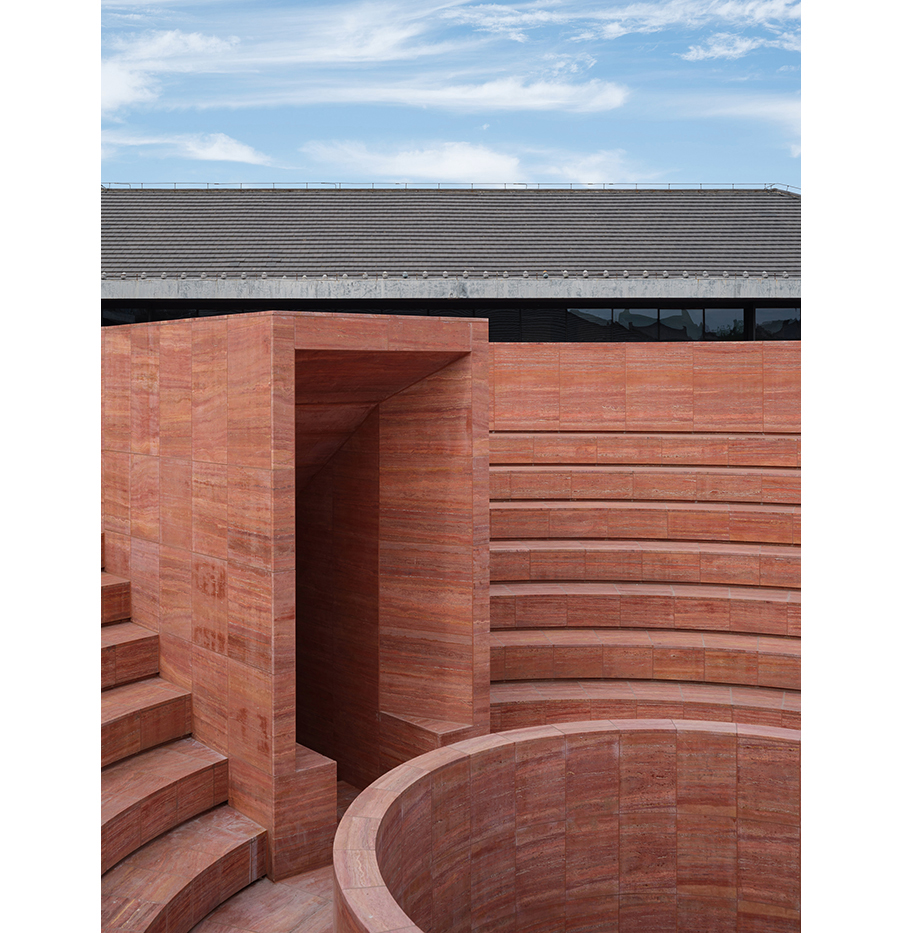
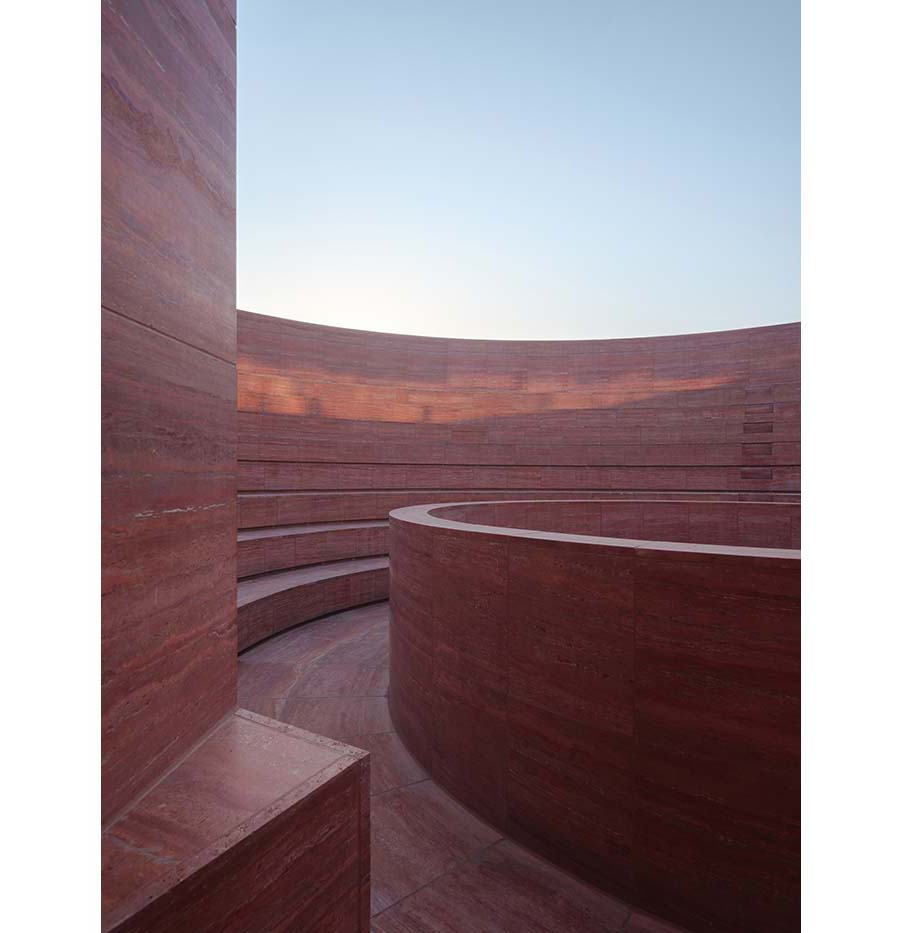
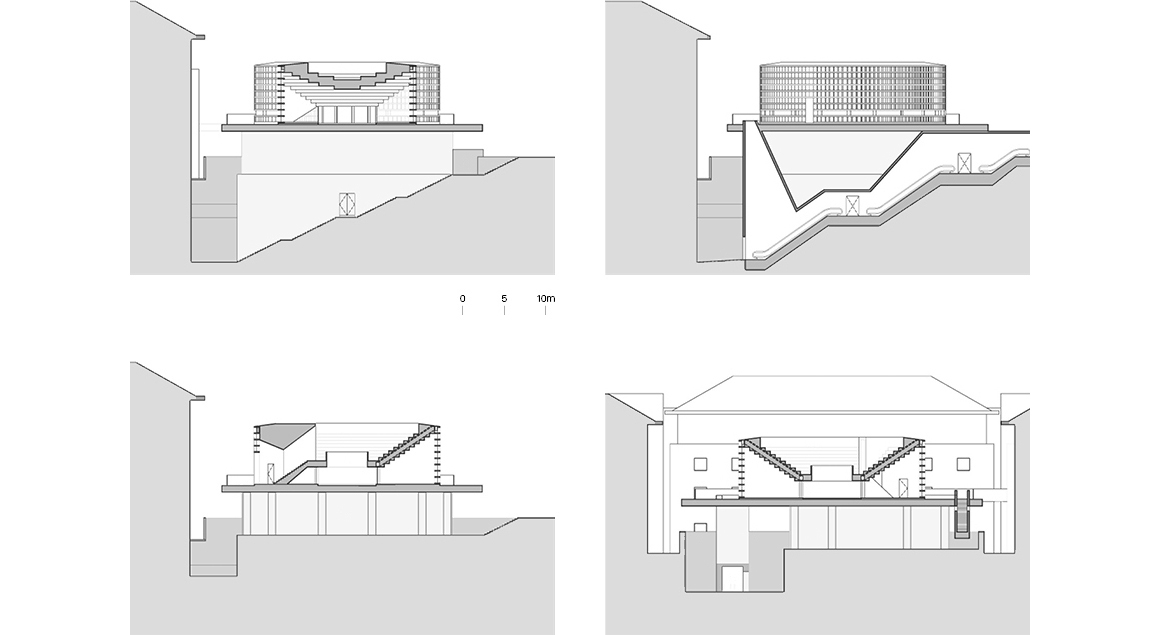
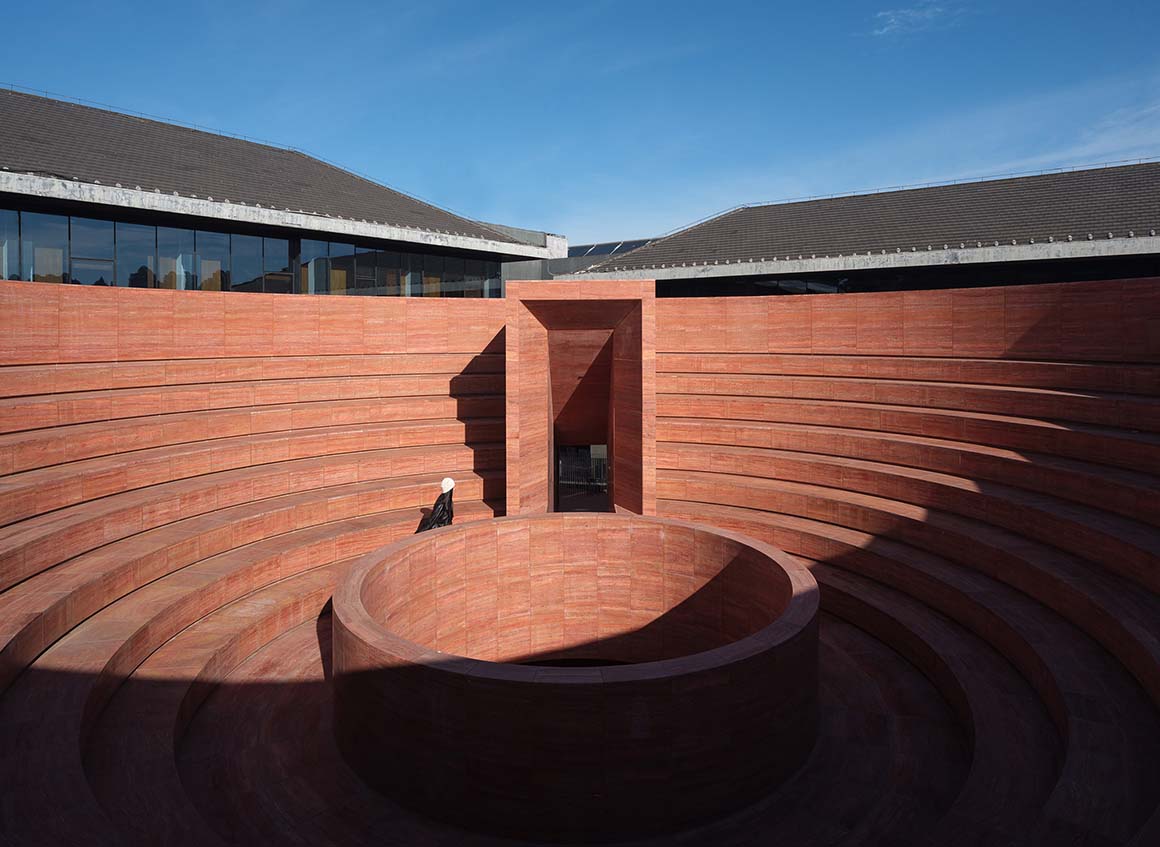
Project: The Urban Monument_Qujiang Museum of Fine Arts Extension / Location: Xi’an, China / Architect: Neri & Hu Design and Research Office / Partners in charge: Lyndon Neri, Rossana Hu / Associate in charge: Zhao Lei / General contractor: Power China Chonqing Engineering Co., Ltd / Local design institute: China Northwest Architectural Design and Research Institute Co., Ltd. / Lighting engineer: Linea Light (China) CO., LTD. / Client: Yungao Hotels (Group) Xi’an / Project type: Architecture / Use: Museum, retail / Site area: 1,492m² / Gross floor area: 1,990m² / Special features: Architecture, Red stone facade, The Sculpture (Escalator tunnel), Concrete base, The Glowing Lantern (bar&lounge), Amphitheatre (Roof), Light Well (Escalator tunnel), Patio Area / Architectural materials: Red travertine, Small aggregate concrete, Blackened steel, Clear glass, Stucco / Completion: 2021.12. / Photograph: Courtesy of the architect


































