Geometric amid volcanic hill
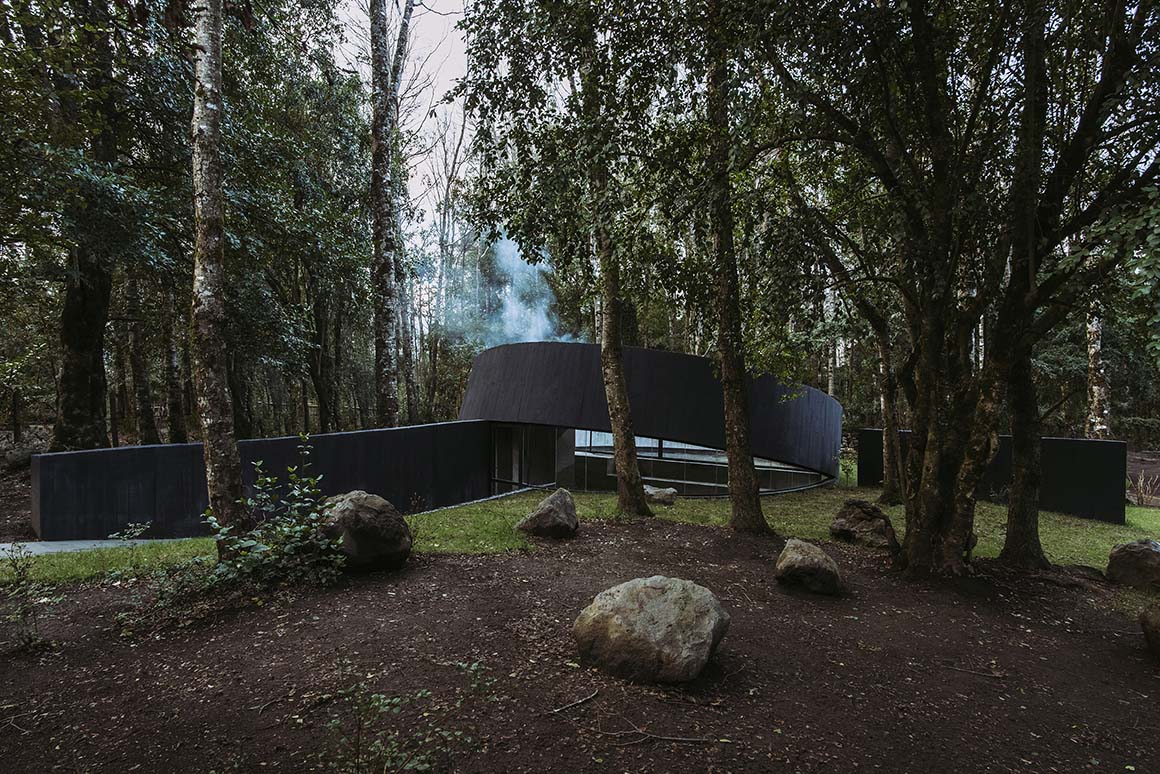
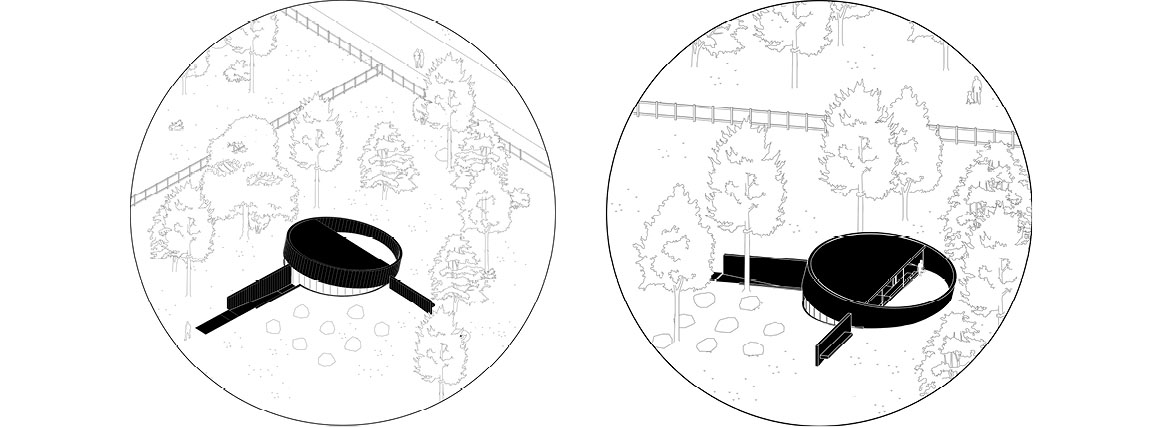
The project is located in the foothills of the Villarica Volcano, close to Pucón, in the Araucanía Region of Chile. The site, of half a hectare, is almost entirely covered with young oaks and volcanic rocks. Besides the existing house, there was an empty space, like a forest glade, in which the owners wished to create a new barbecue area.
The client’s requirement was to develop the area with a structure of simple lines to create a reflective, meditative, nature-filled space. In search of these sensations, the architects looked to the works of constructivist artist Lázló Moholy-Nagy, developing an architectural language based on his artworks. They explored and experimented with interconnections, proportions and spatial intentions, in which the shapes don’t deny their surrounding forms, but are part of them.
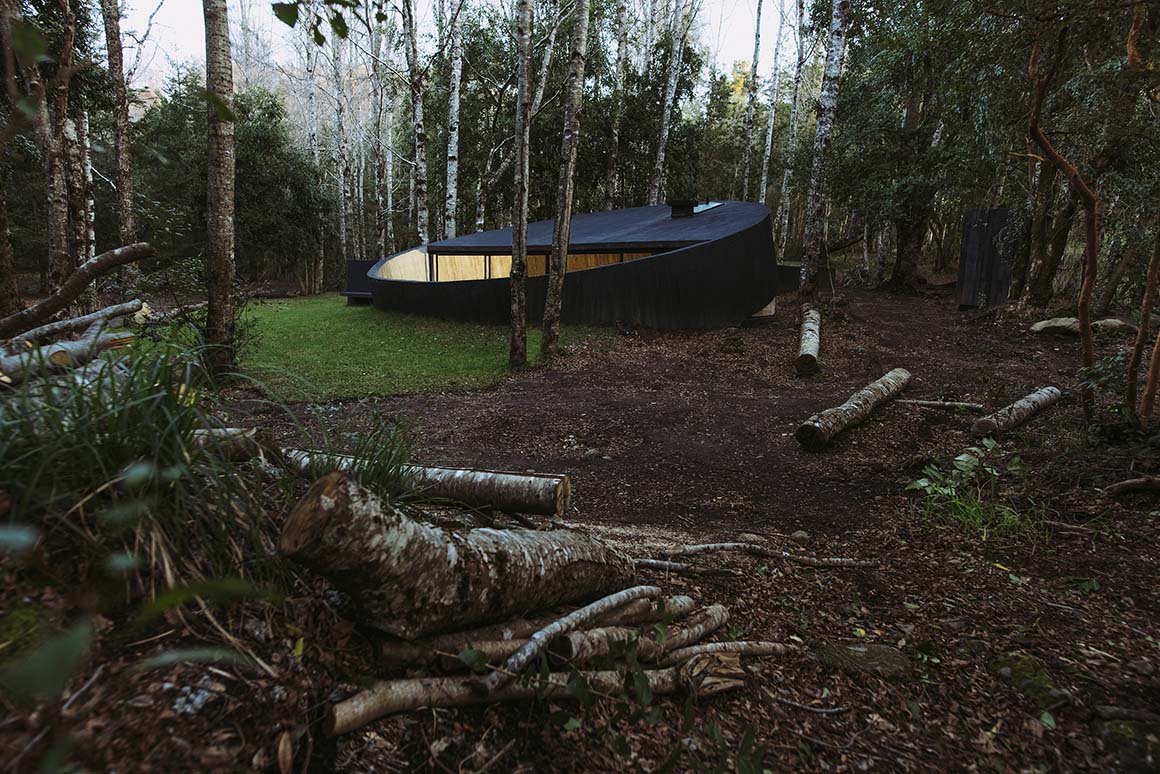

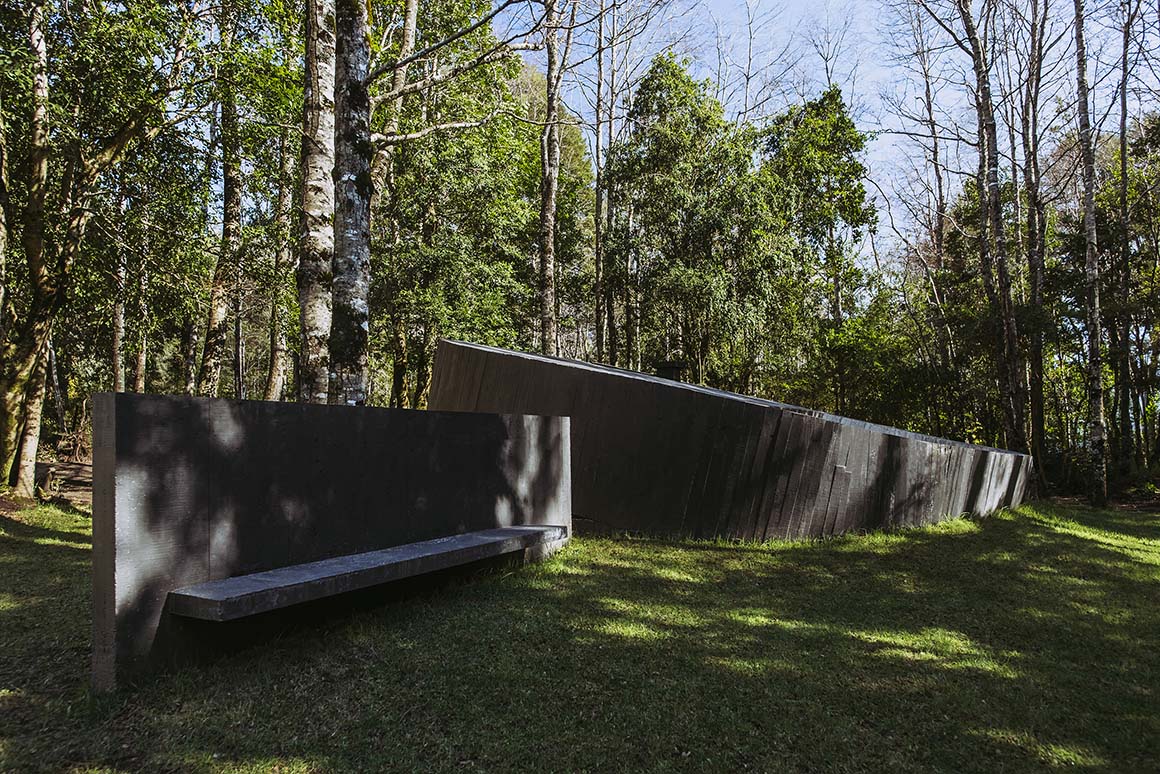
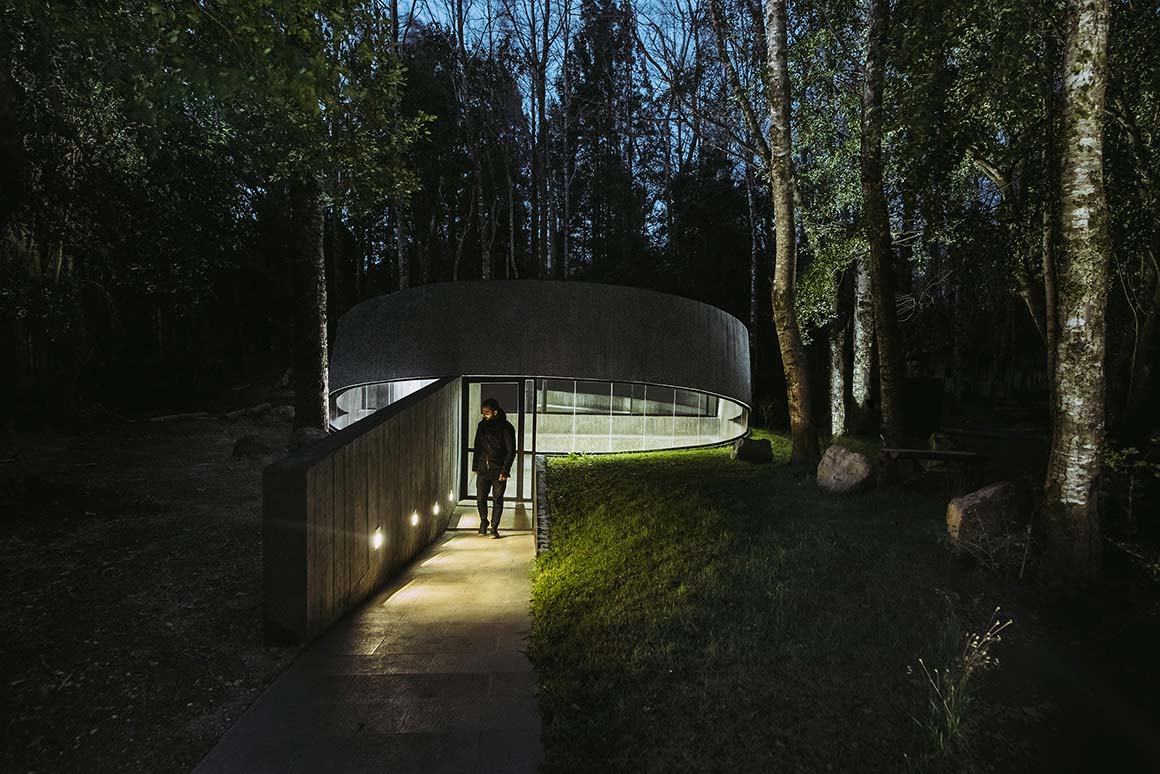
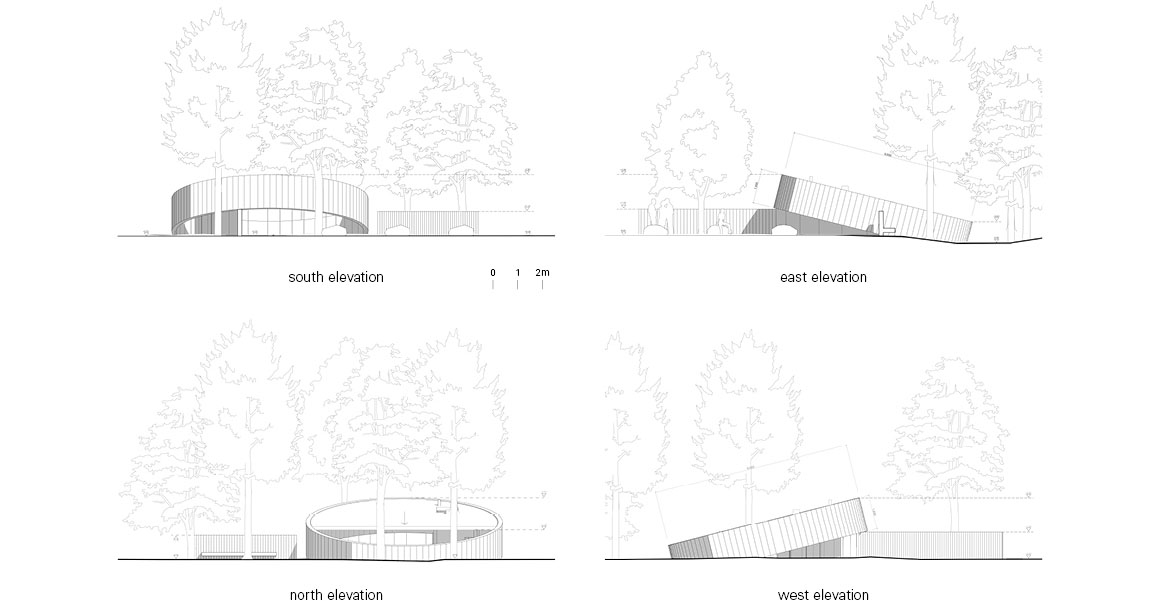
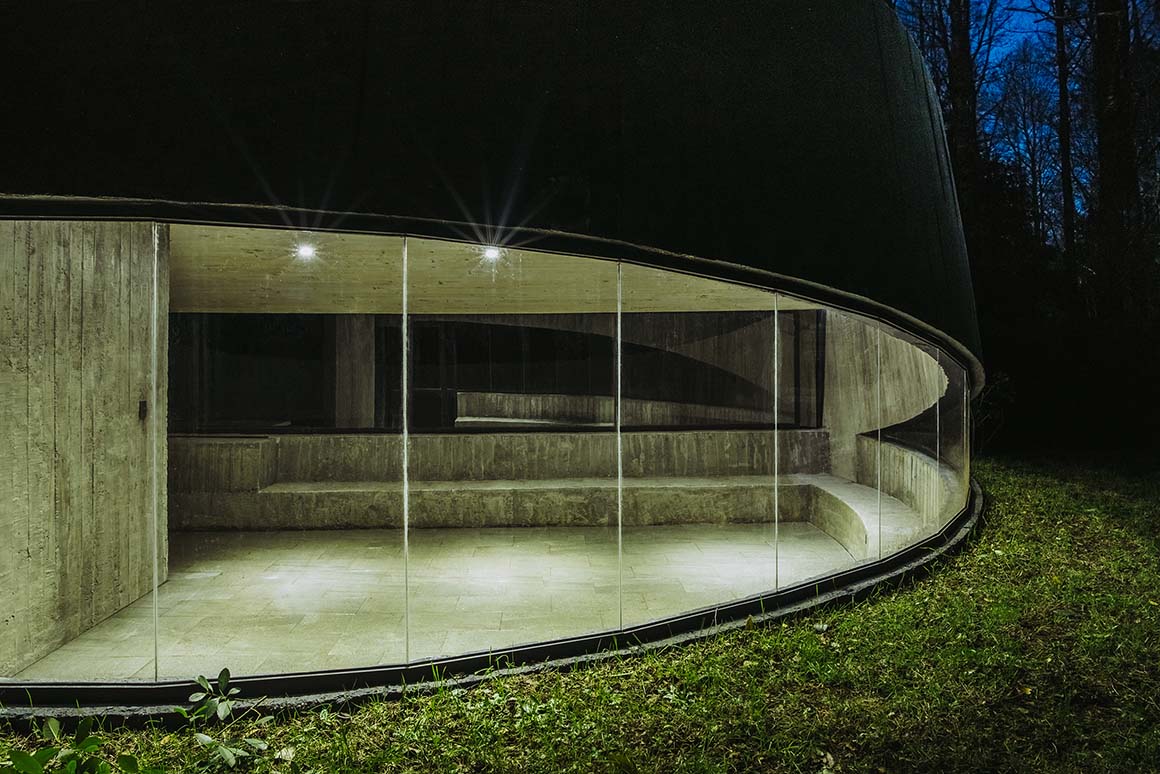
Only a couple of subtle lines allow for the ‘function of inhabiting’; there are five ‘gestures’ associated with the architecture. Firstly, looking upwards reveals the forest glade. Secondly, tracing a wall that limits the external view of the road, whilst dividing the interior space into two (the pool area and the barbecue area). Thirdly, following another wall that blocks the view to the adjoining terrain and divides the public and private areas (the barbecue from the kitchen and bathroom). Fourthly, following the progression of a tilted cylindrical volume that creates the main access, whilst allowing rain water to pour into the warm-water pool. Fifth, skirting the terrain where existing rocks are placed surrounding the project, juxtaposed with the cylinder. This rocky space grants an extension to the space, for instances where events are held with a large number of guests.
The main structure is an element that begins as a wall and is gradually elevated into a 1.6 m- high beam, seemingly supported only by its keystone. At the point that it reaches the floor, its foundation transforms into the base of the pool. The walls provide support, and at the same time, mutate into interior furniture.
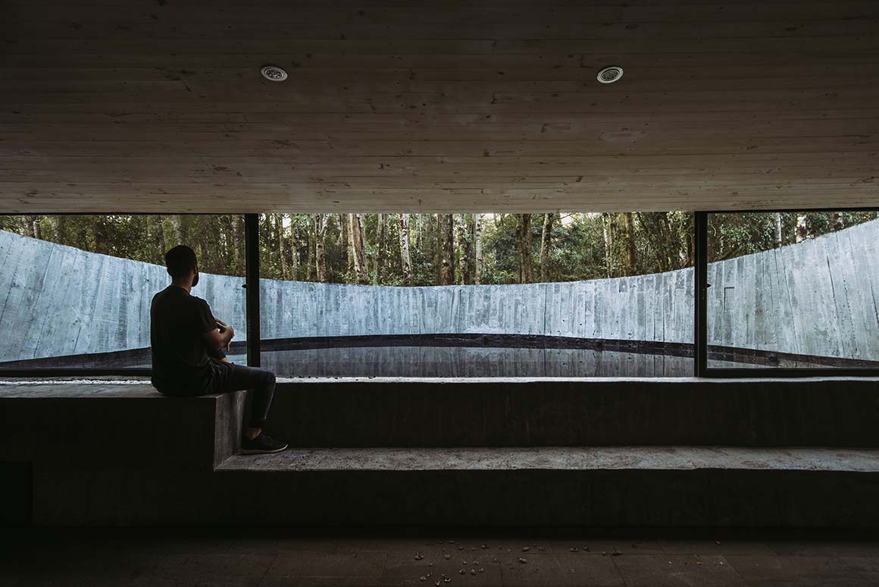
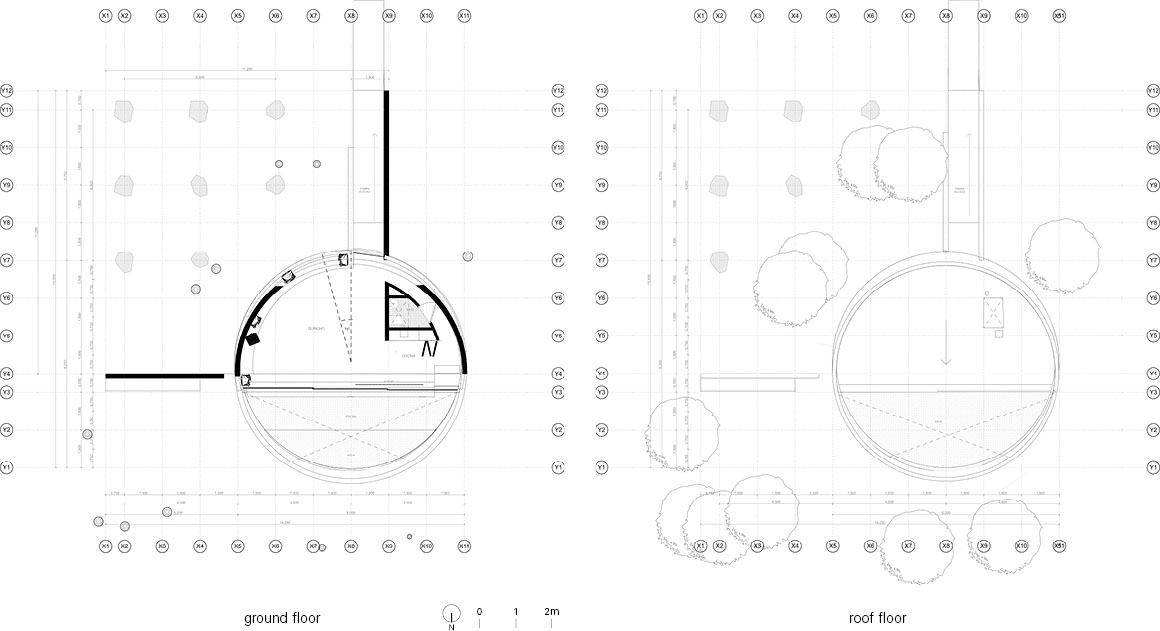
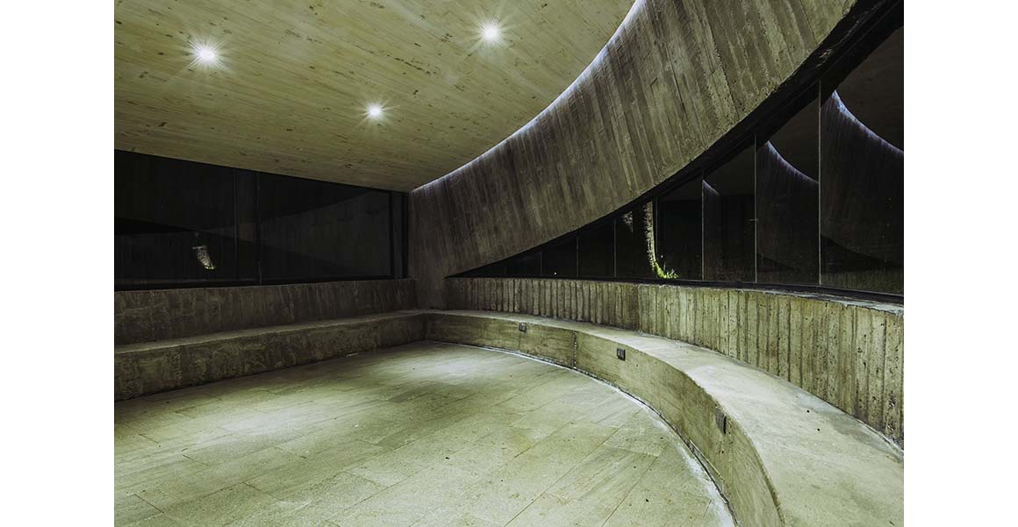

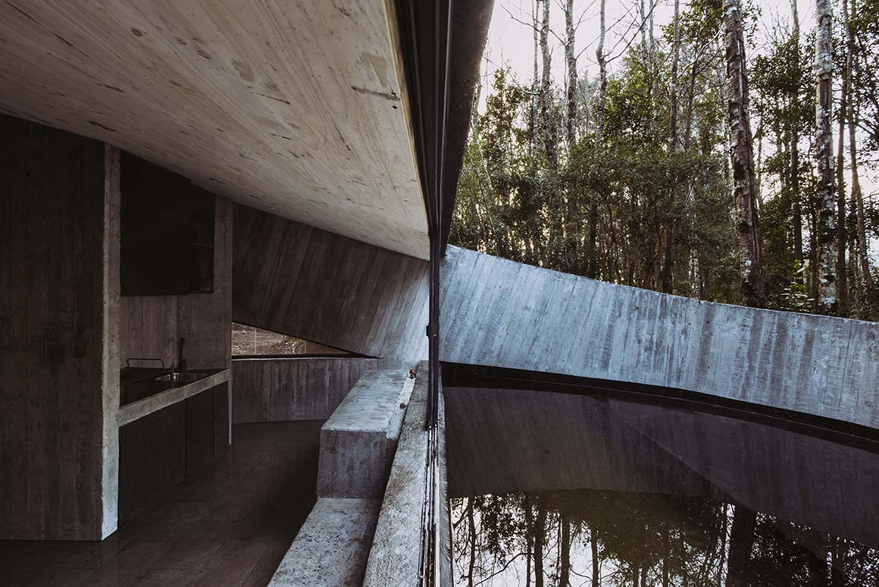
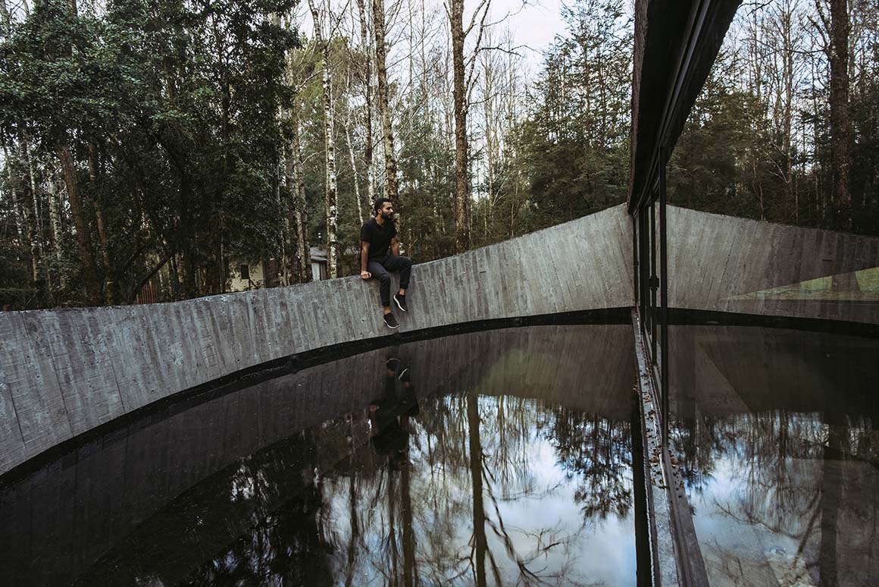

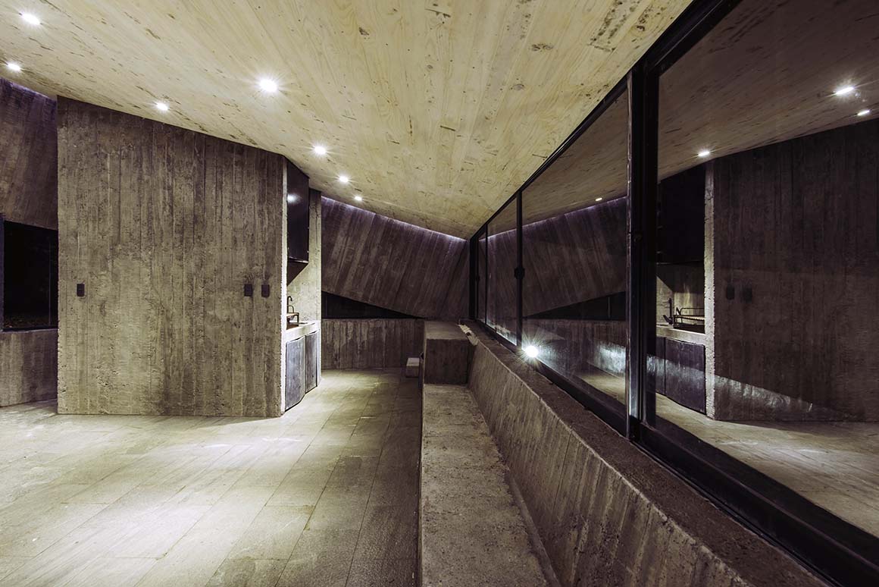
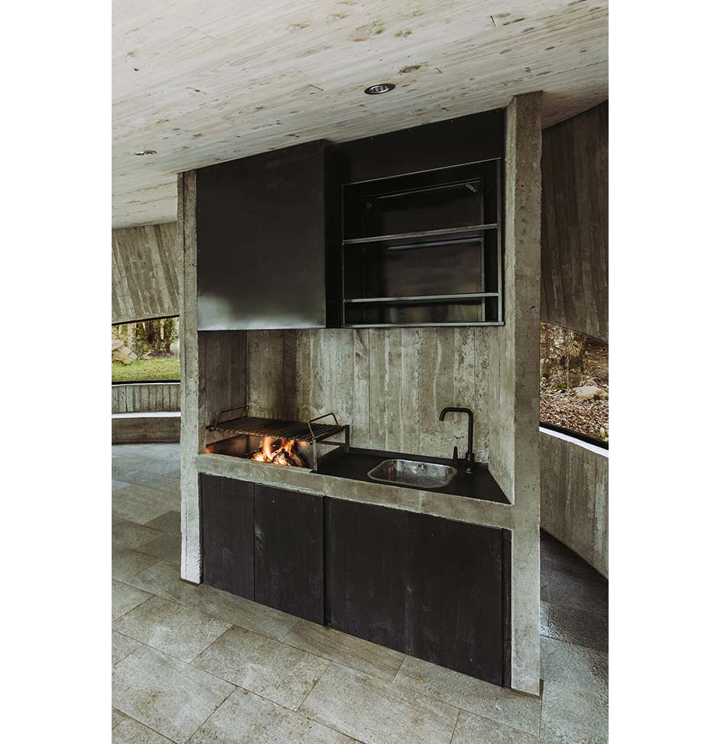
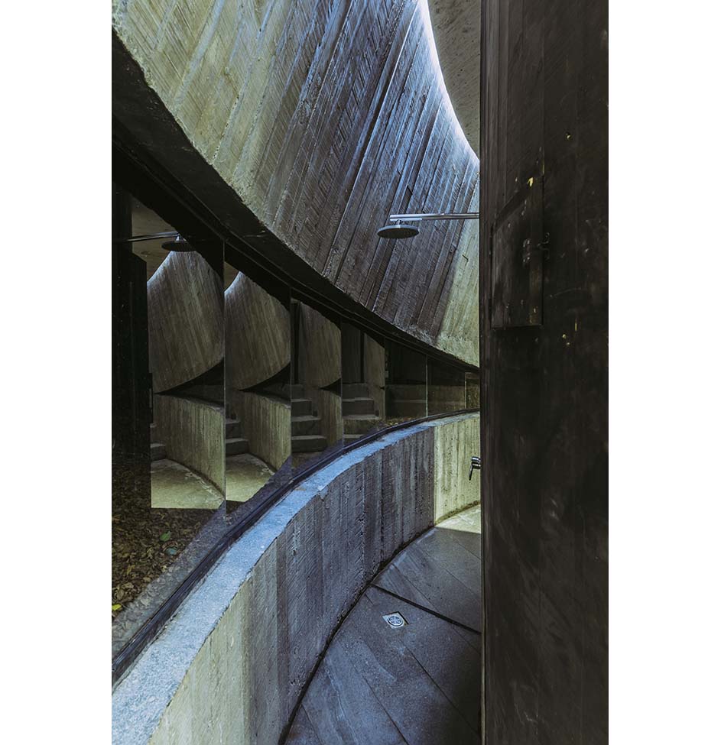
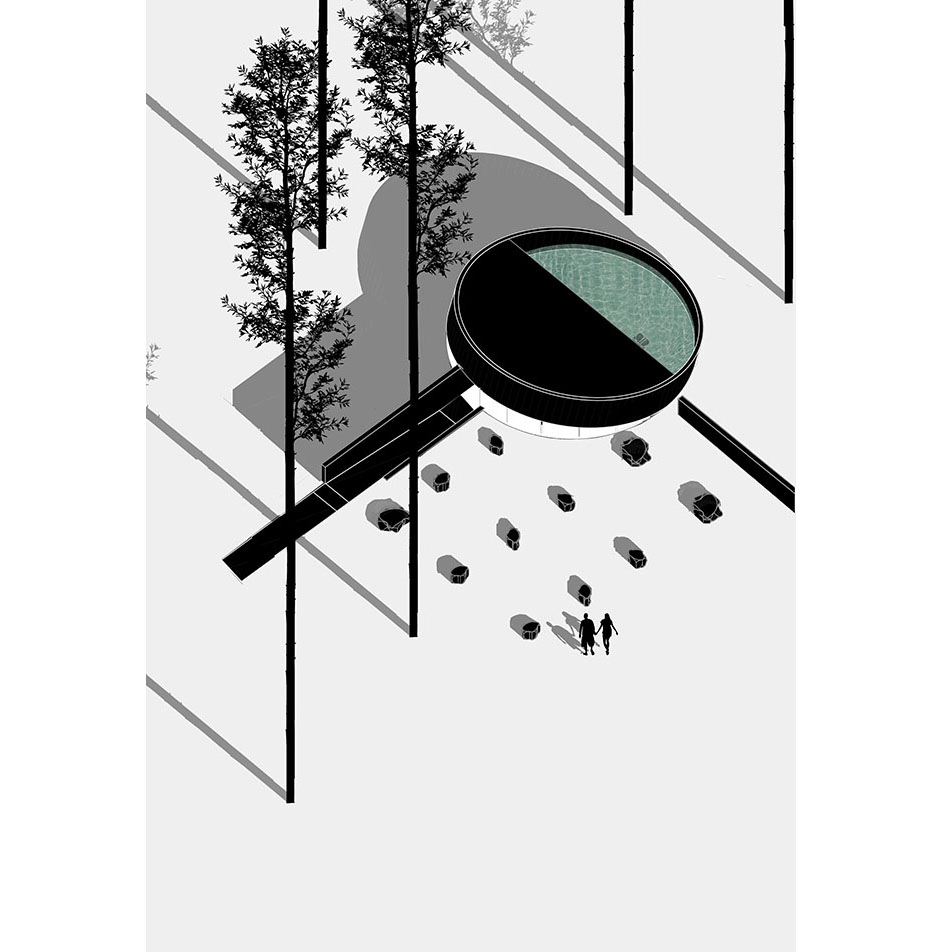
The resulting structure is one which, on entry to the compound, causes the exterior road and adjoining site lines to disappear. The forms highlight the semi-circular pool, in which the nearby trees are reflected, creating a real continuity between objects and surroundings. The architecture makes the surroundings part of itself, and consequently immerses itself in nature.
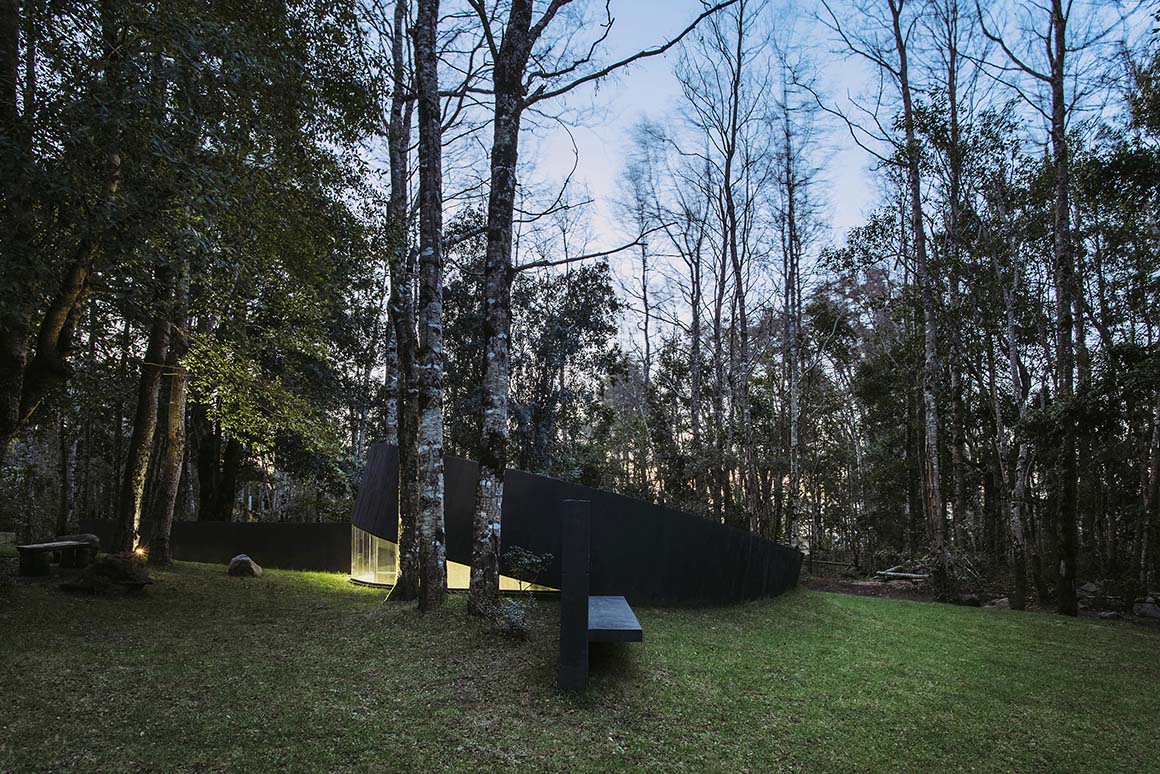
Project: Quincho Moholy / Location: Pucón, Chile / Architect: José Peña / Client: Helen Martin / Engineering: German Spoerer / Collaborators: Diego Navarrete, Marcos Aravena / Construction company: Ciclo construcción / Bldg. area: 42m² / Completion: 2019 / Photograph: ©Sebastián Aguilar (courtesy of the architect)



































