A simple concrete box topped with a smaller gable roof volume
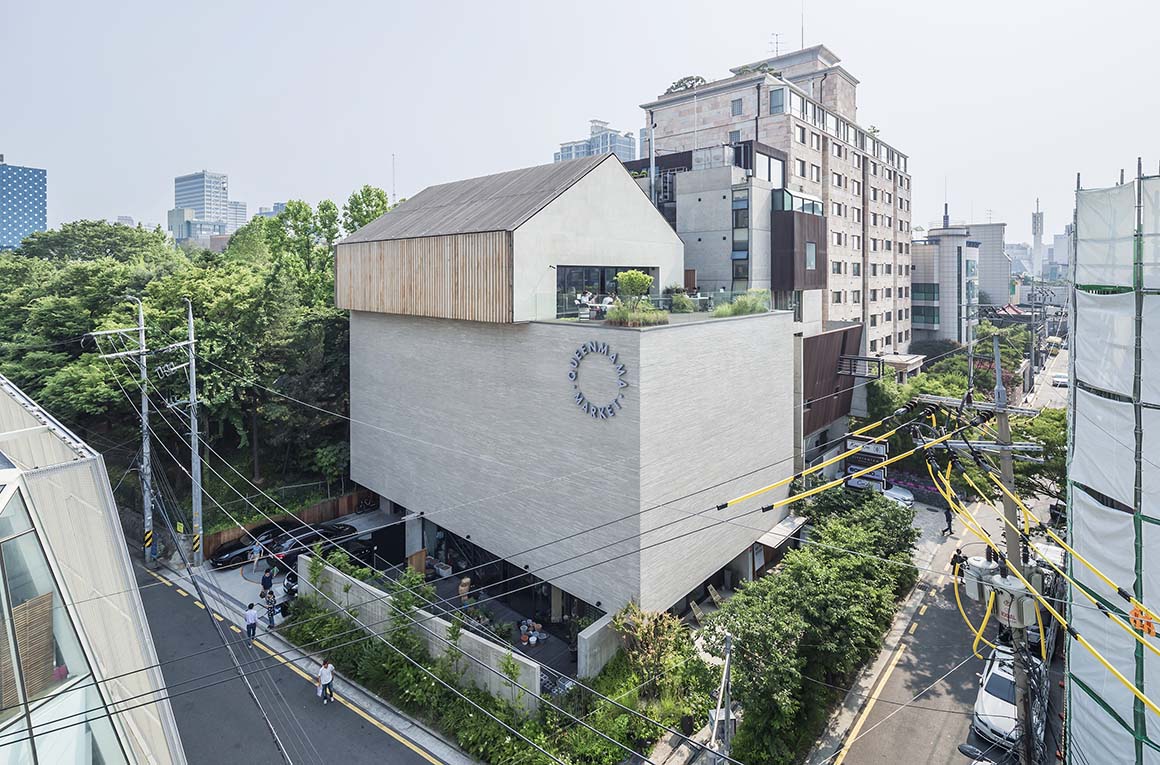
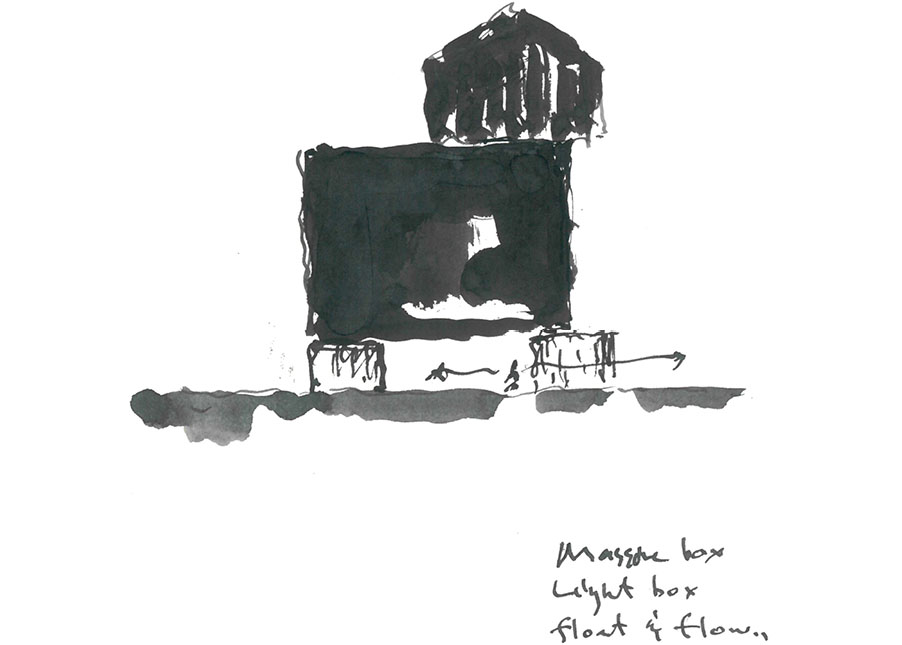
Site Strategy / Formal Concept
The site of the project adjoins Dosan Park to the South and facing disharmonious back allies and small commercial buildings of the Gangnam area to the other sides. The architectural proposal for Queenmama Market was to start with the form of a simple concrete box with a smaller gable roof volume sitting lightly on top. This contrast is in response to the unbalanced surroundings. The main box is covered with horizontal concrete bricks and raised from the ground in order to get sufficient natural light and air coming in. Also, the greenery of the entrance garden permeates into the first floor interconnecting the inside and outside.
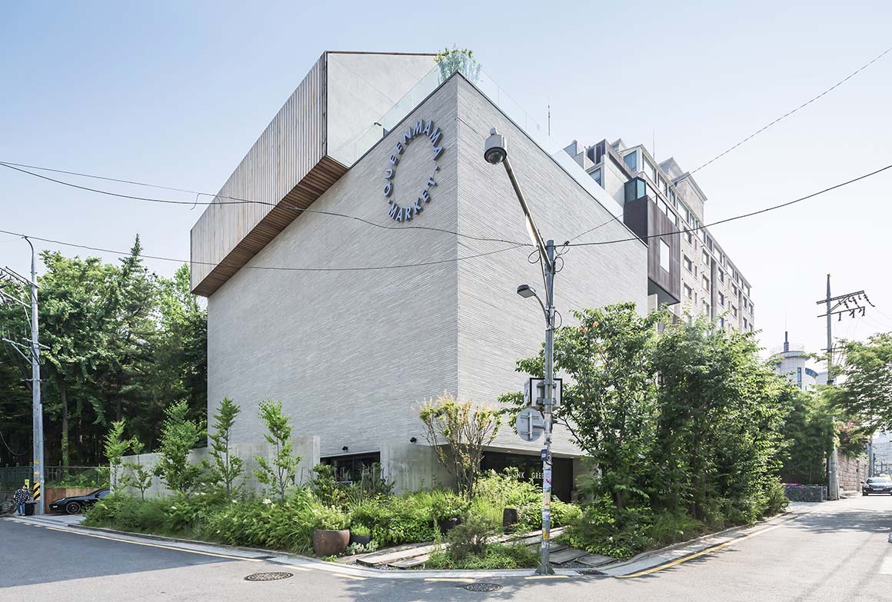
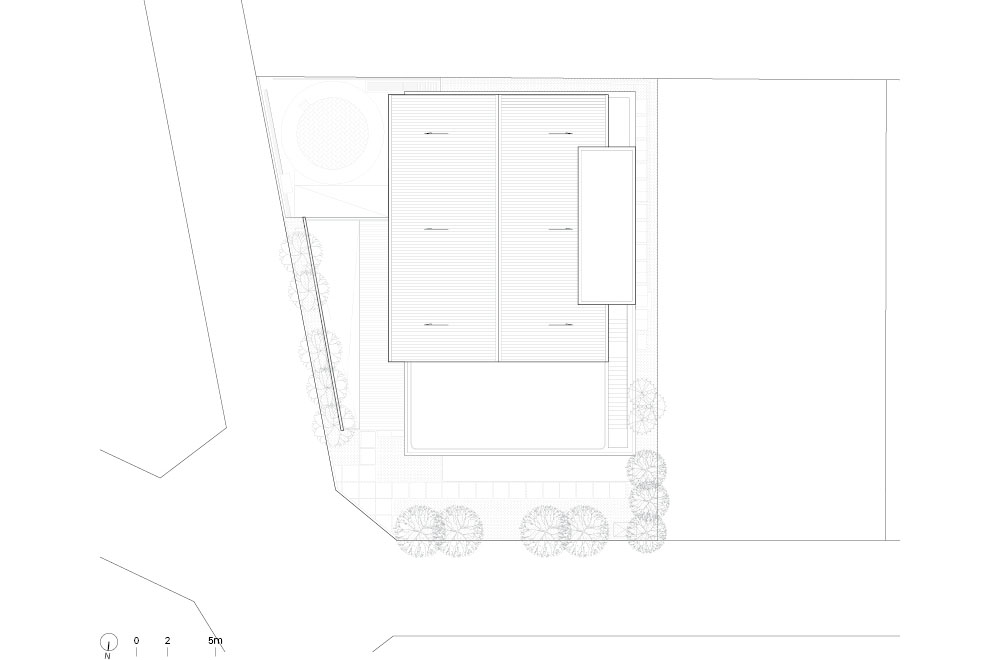
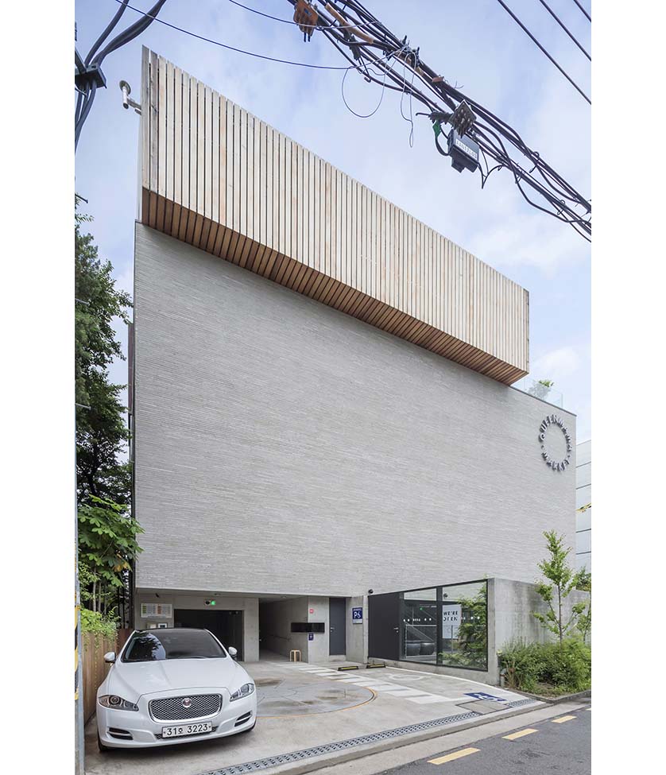
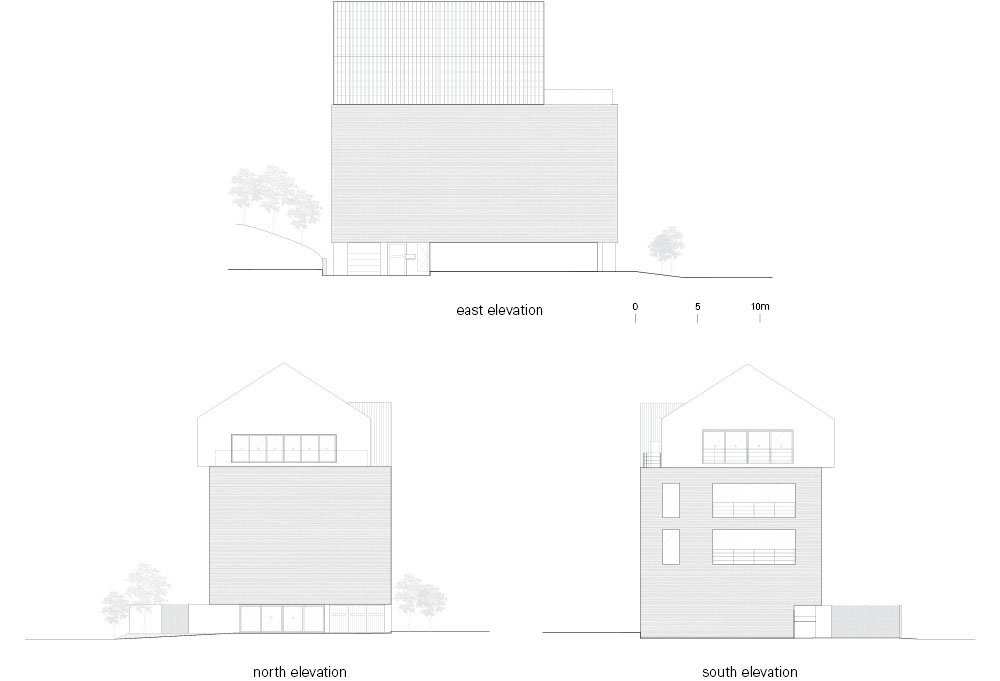
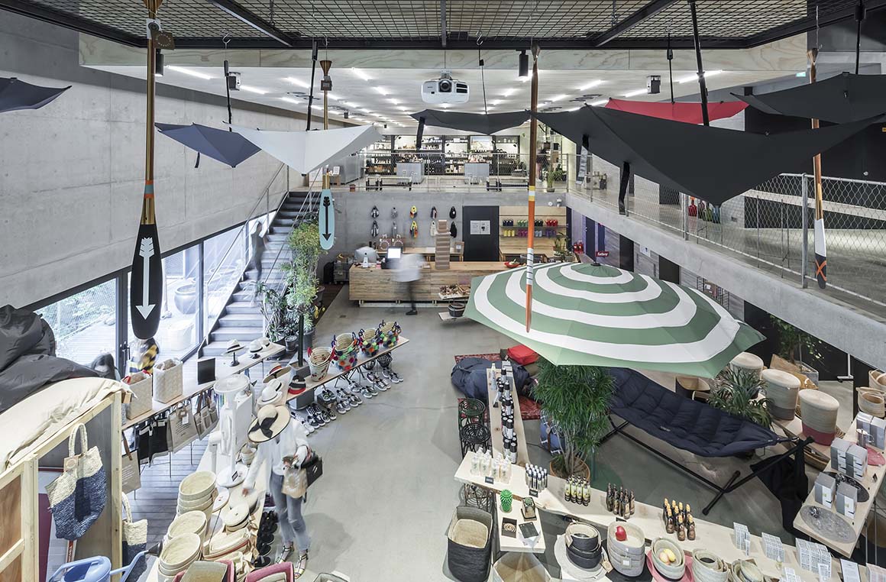
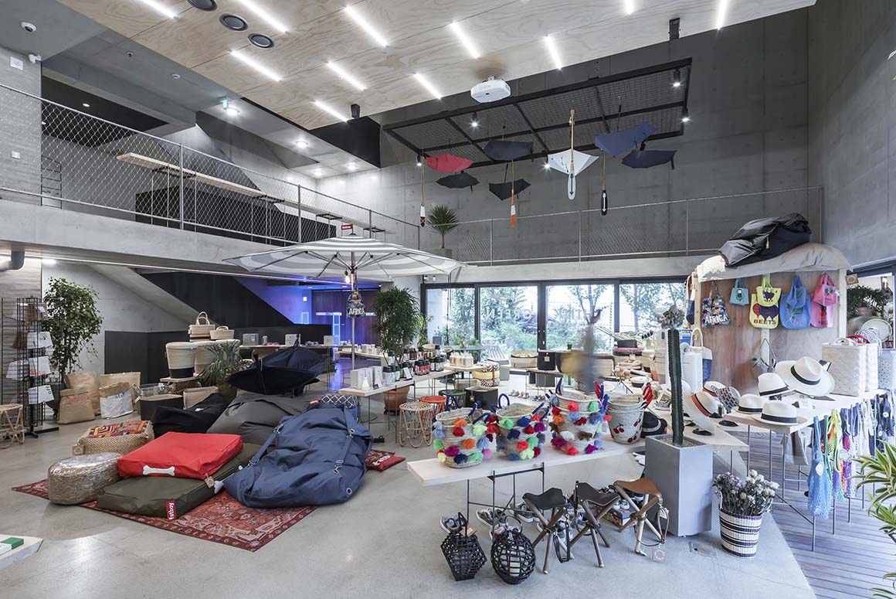
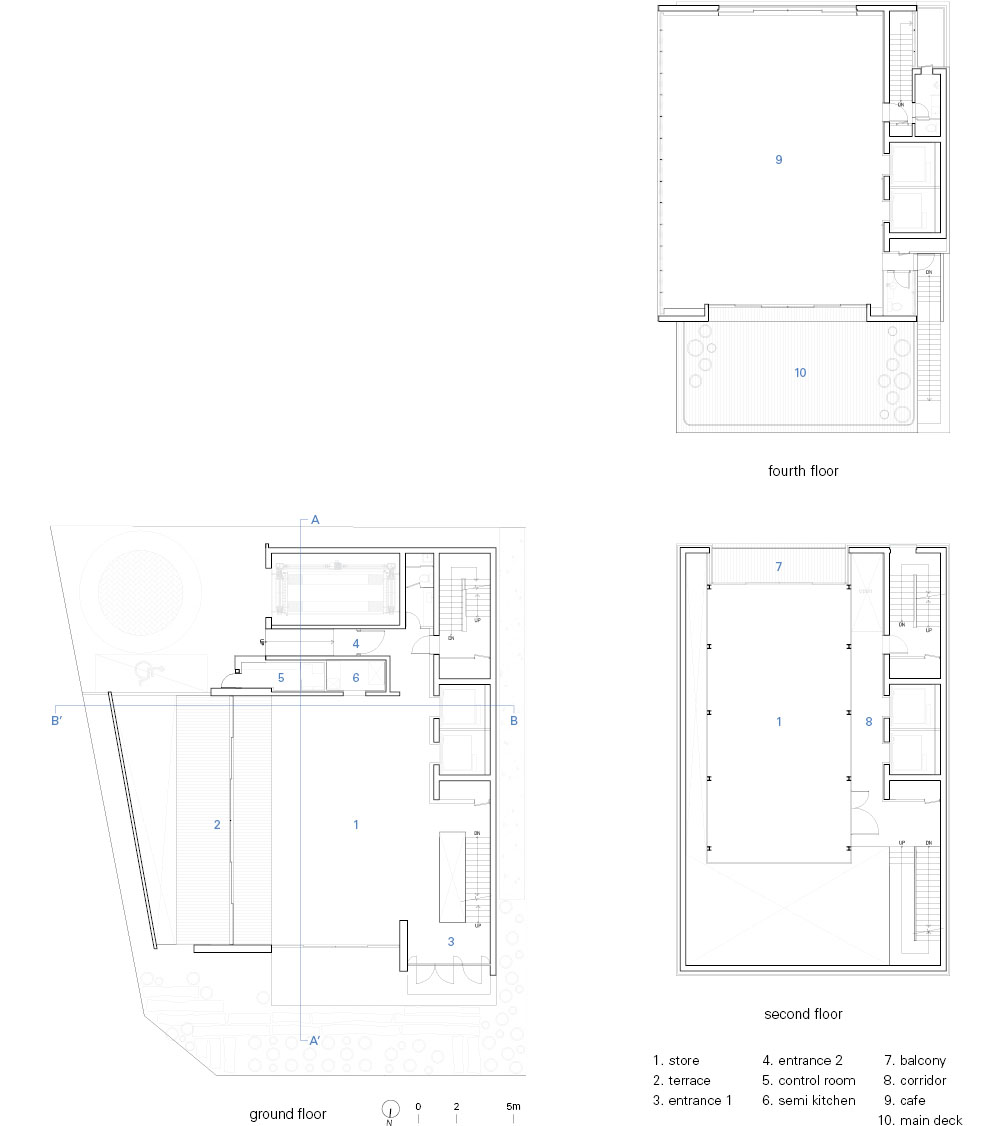
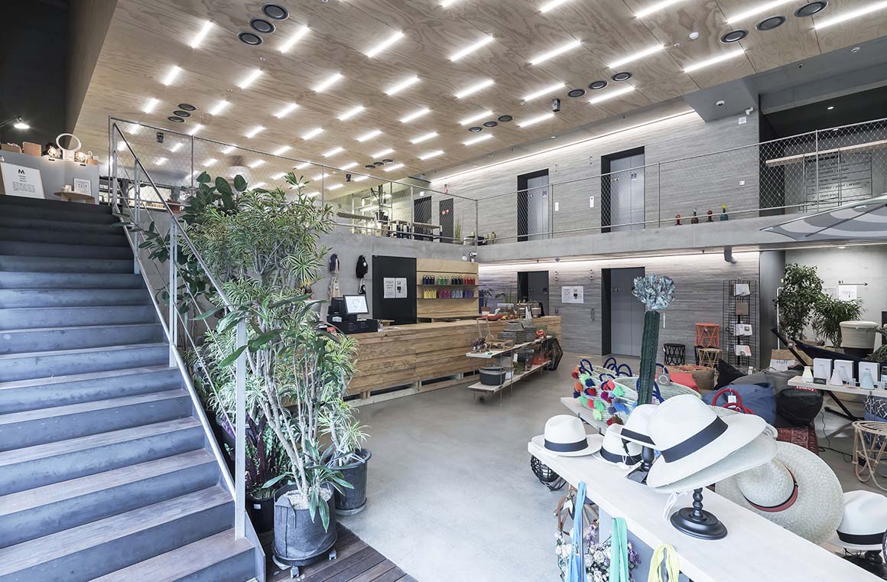
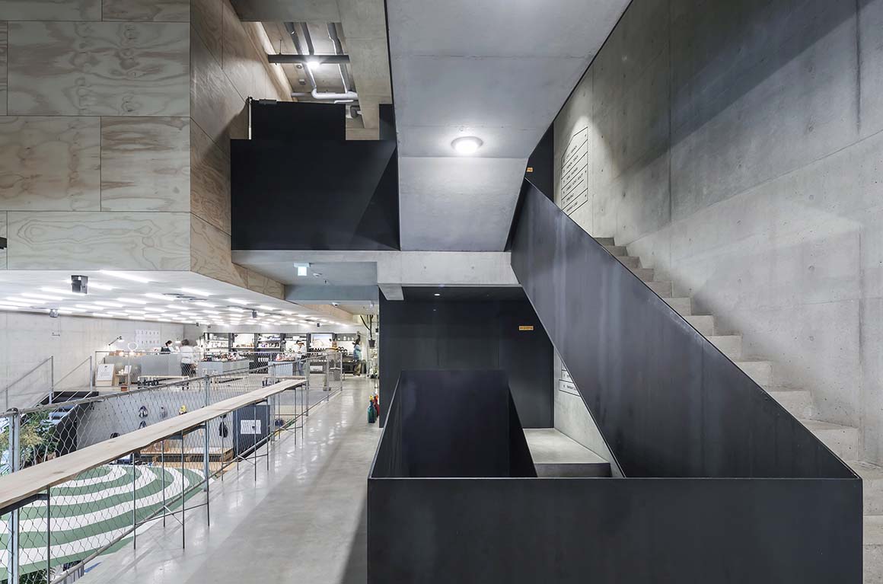
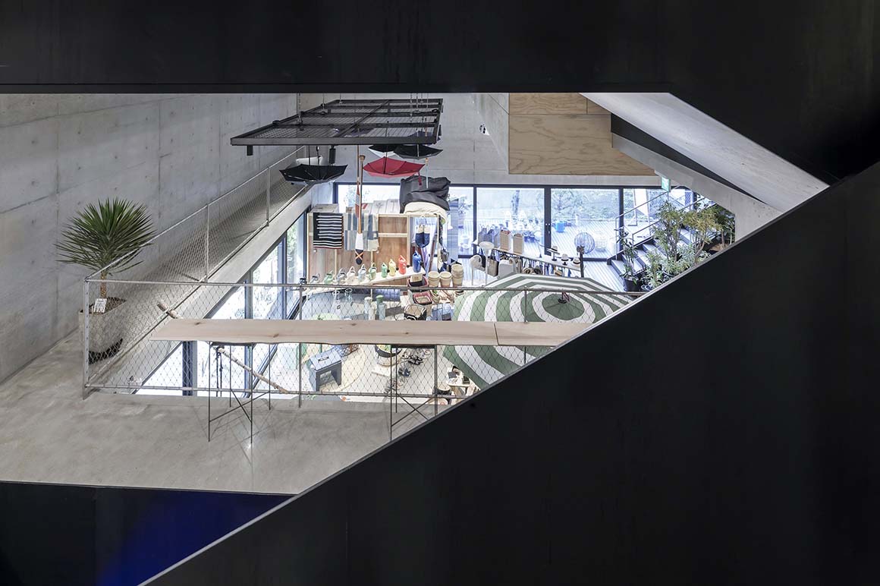
Program Strategy and Structure
The space is planned as a cultural venue for arts and fashion, and is designed to be versatile. The open space can be transformed into café, restaurant or exhibition hall in accordance with its various necessities. The third floor is a suspended box using wire. This allows the first floor and second floor enough height to function as kitchen and hall. The gable roof of the top floor is also reinforced in order to support additions later for event occasions.
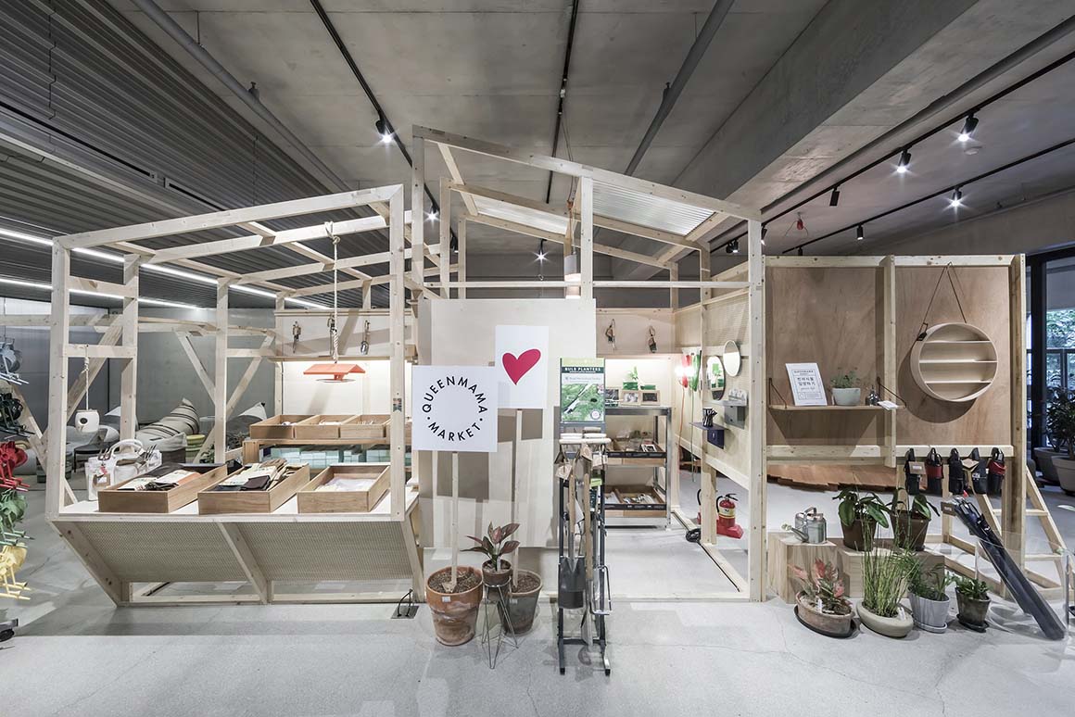
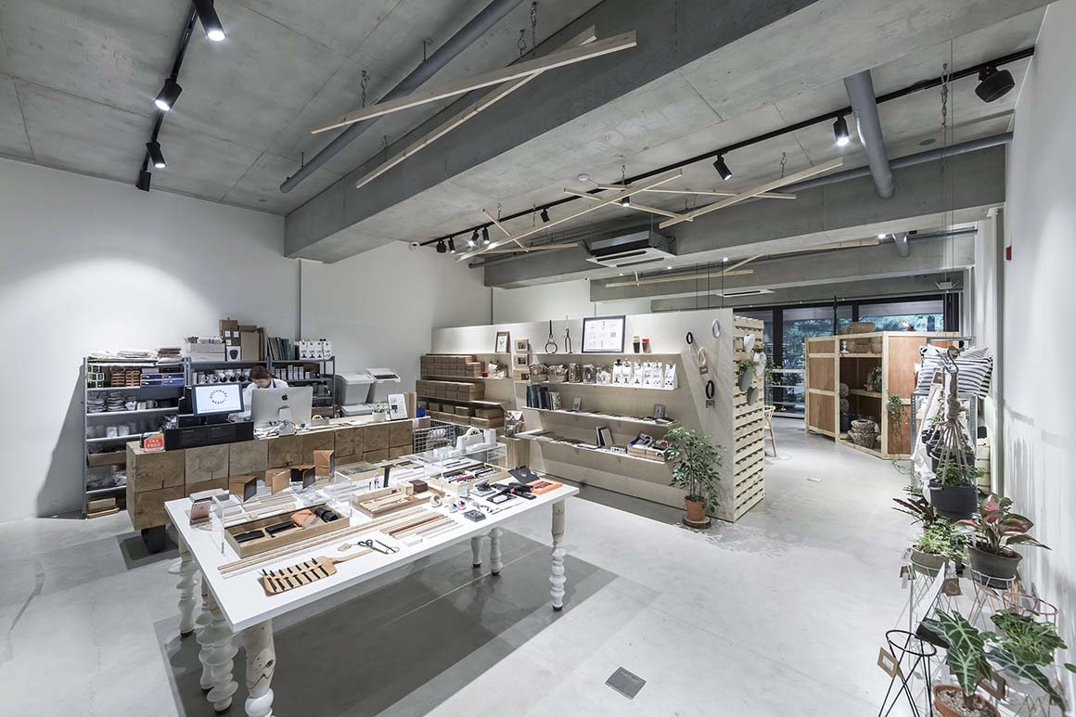
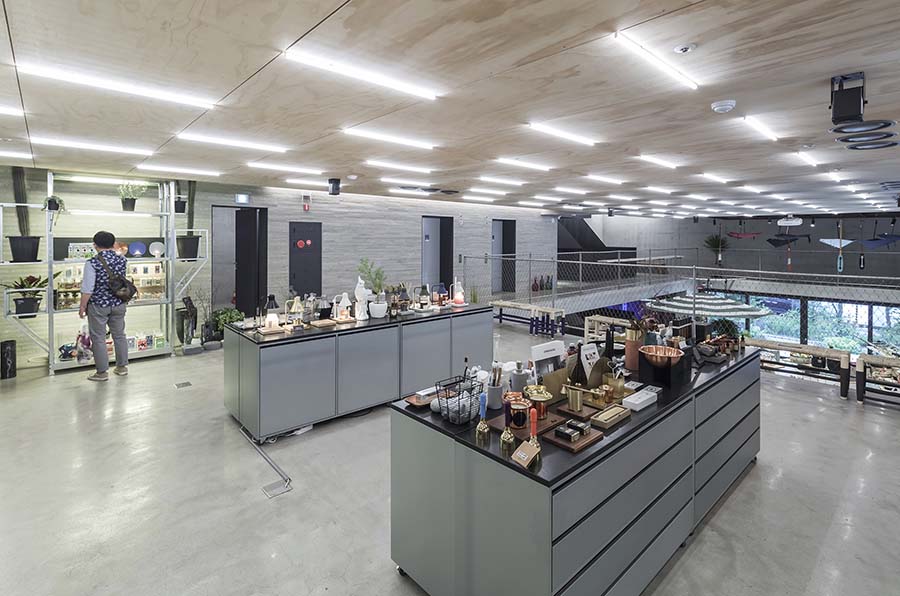
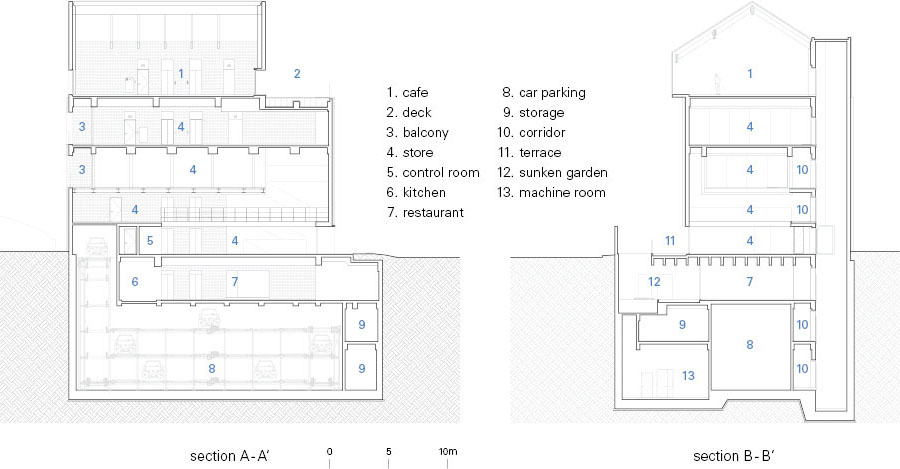
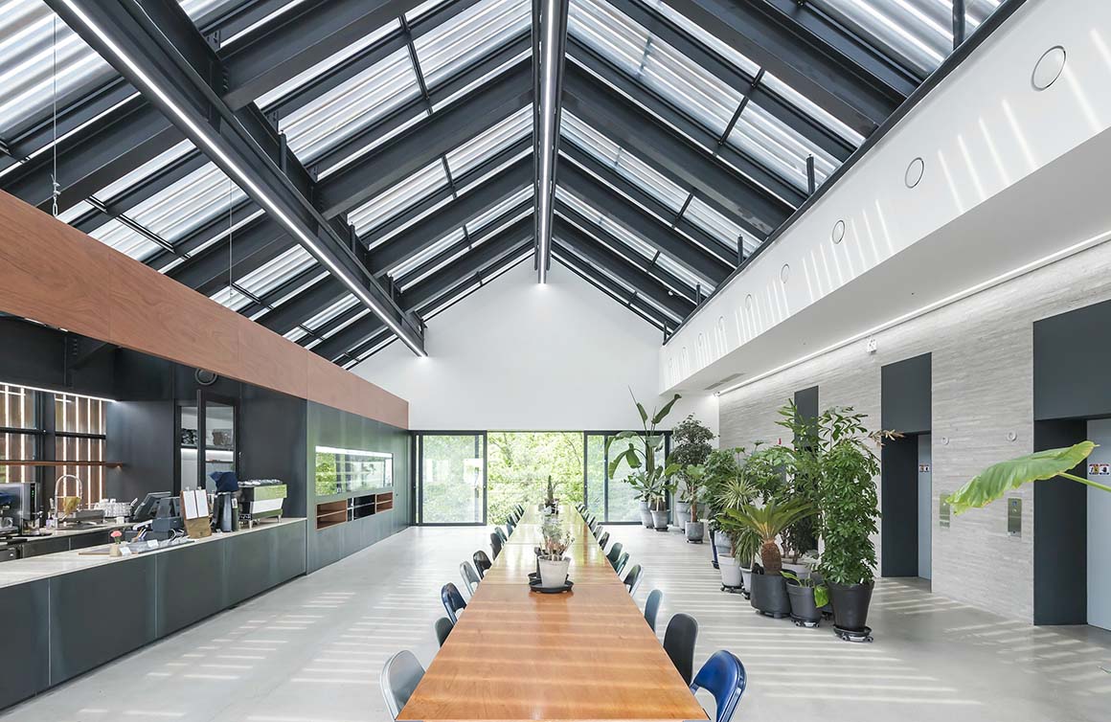
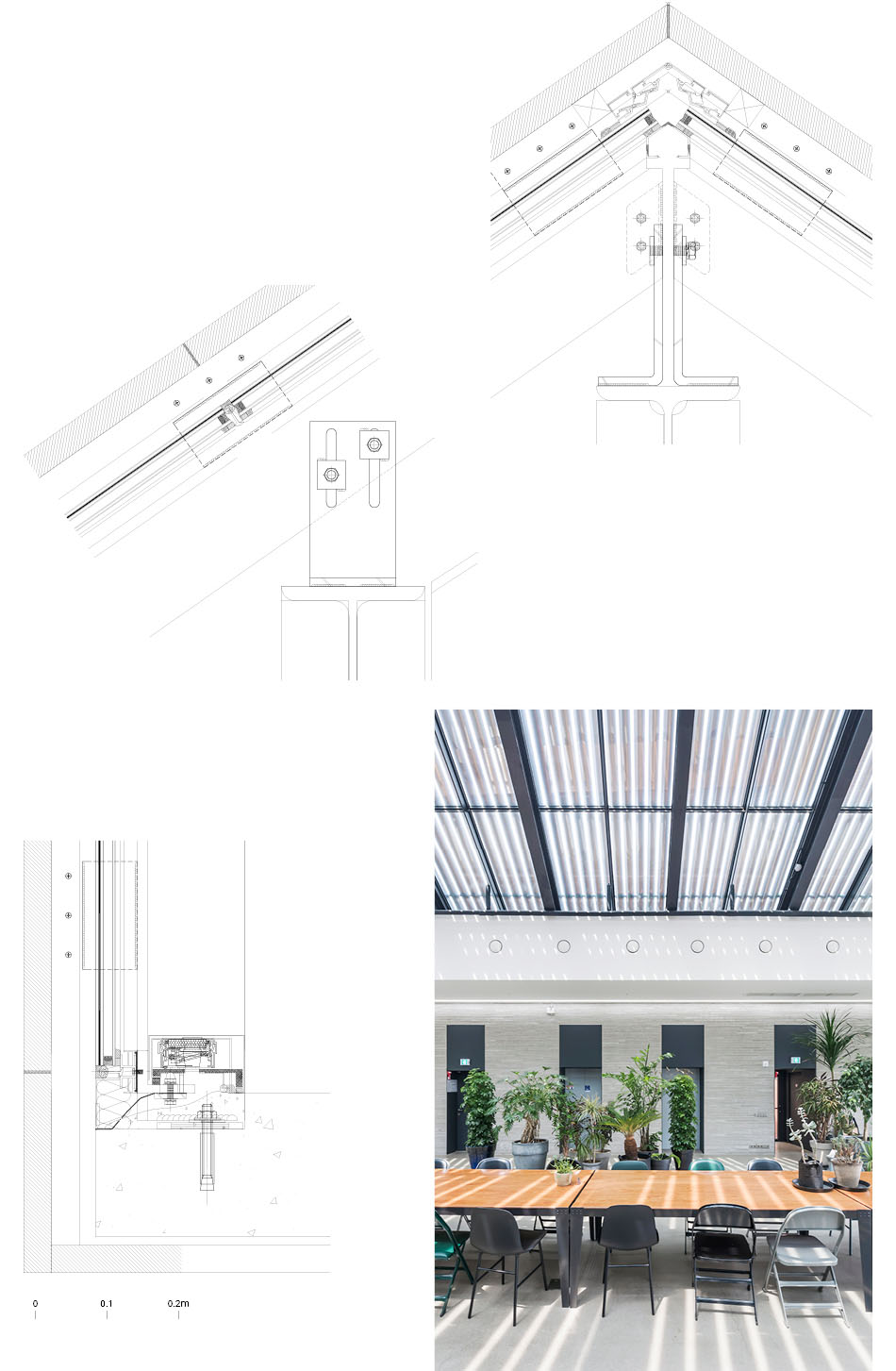
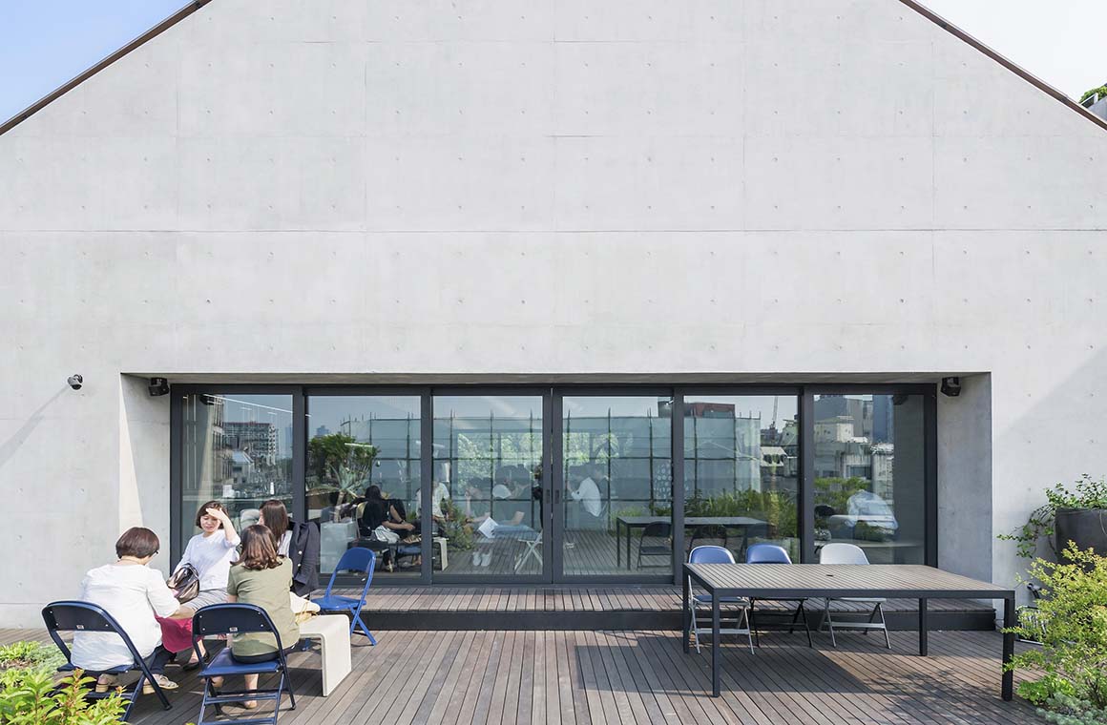
Three Finishing Materials and the Hierarchy of Mass
The three-story square box is covered with long, narrow cut concrete bricks, which gives a visual sense of materiality and perceptional depth to the façade. The supporting walls are finished with simple concrete. The gable roof volume is clad with light cedar boards spaced to allow light through the glass panels behind.
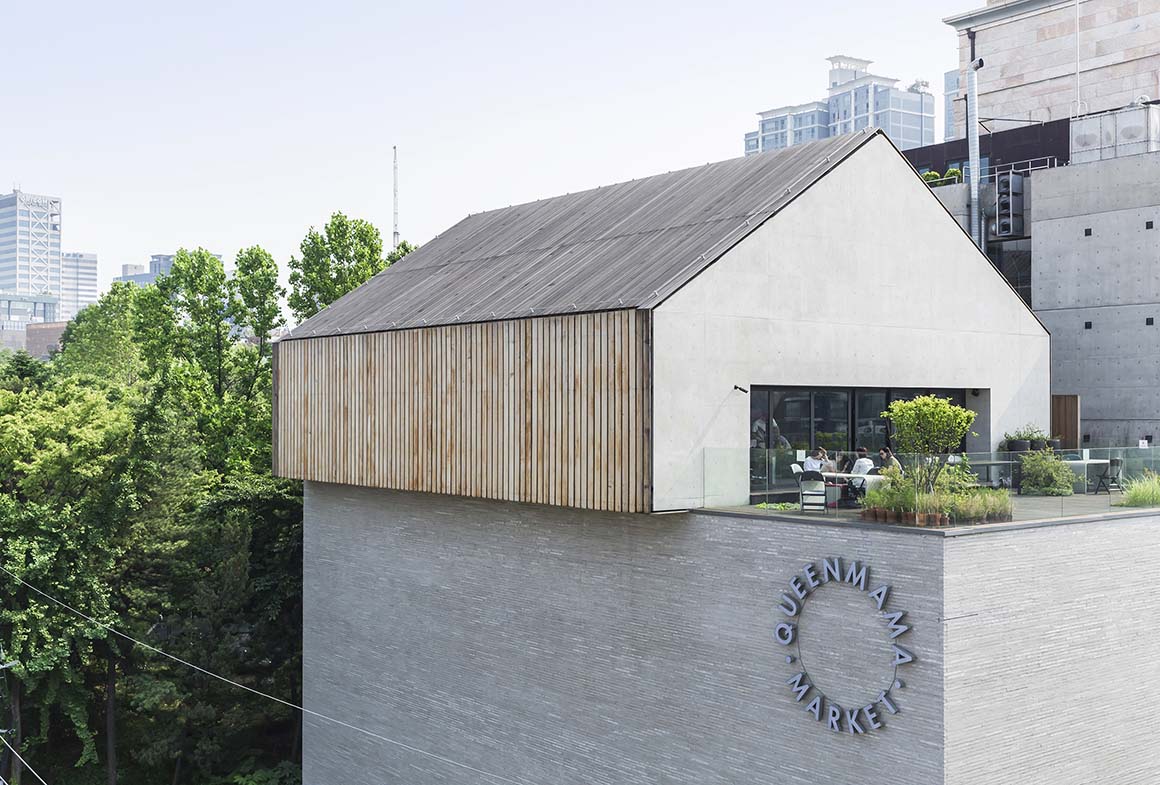
Project: Sinsa Queen Mama / Location: 649-8,Sinsa-dong, Gangnam-gu, Seoul, Korea / Architect: BCHO Partners (Byoung soo Cho) / Site area: 646.2m² / Bldg. area: 322.47m² / Gross floor area: 2,360.60m² / Bldg. coverage ratio: 49.90% / Gross floor ratio: 185.79% / Bldg. scale: three stories below ground, five stories above ground / Structure: reinforced concrete / Exterior finishing: Linear prototype of concrete brick, wood / Design: 2012.10~2014.2 / Construction: 2013.8~2015.5 / Photograph: ©Sergio Pirrone (courtesy of the architect)



































