Enhanced usability within scattered silhouettes
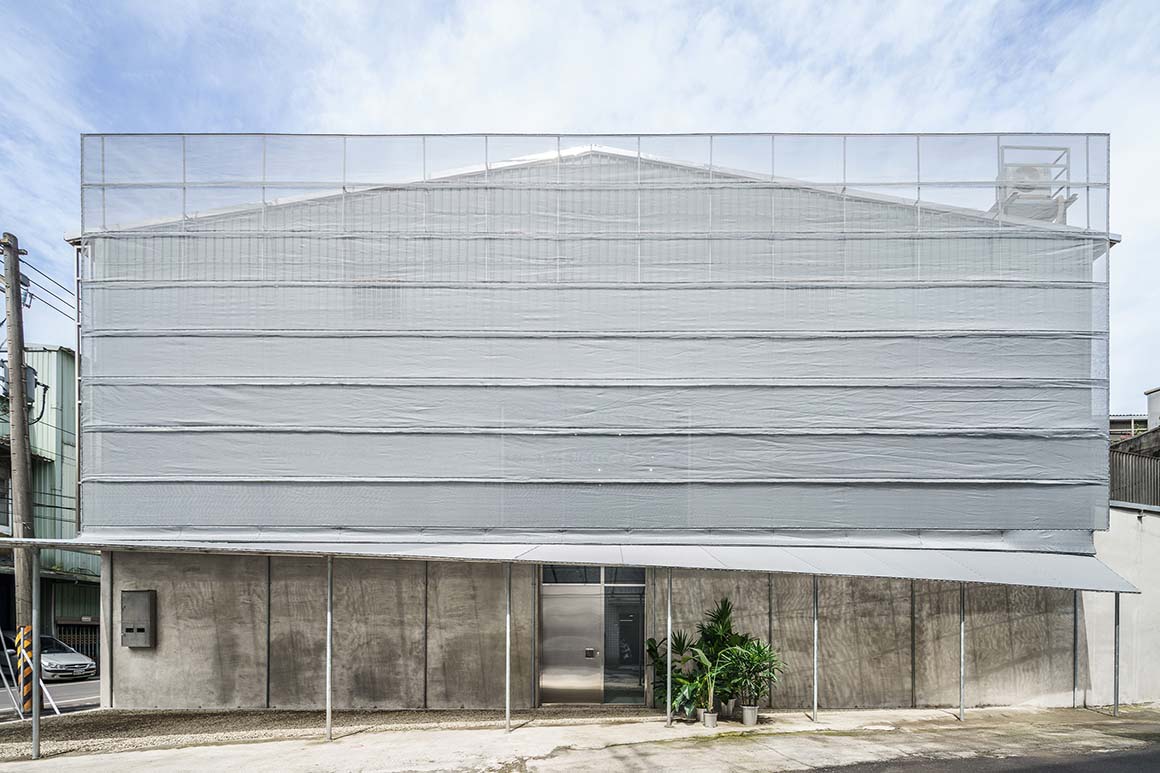
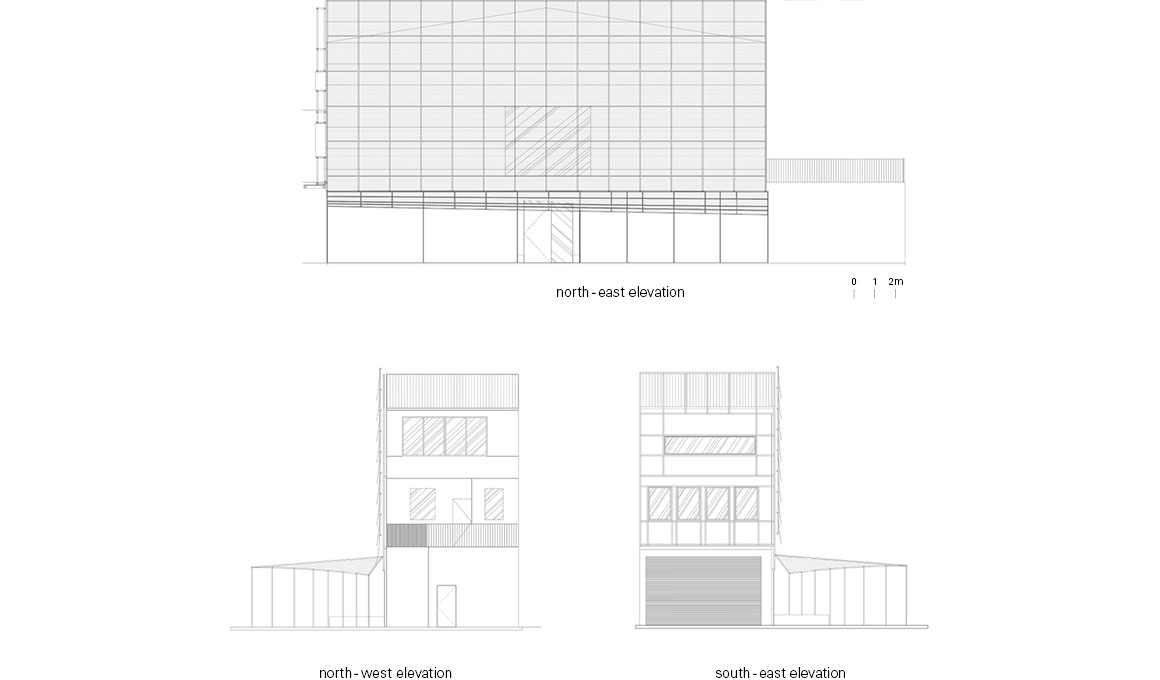
The elevator parts factory located in the industrial district of New Taipei City, Taiwan, is no longer a relic of the industrial age. As it transitioned to the second generation, the factory, which previously operated solely as a parts production line, has undergone a significant transformation. They decided to create a selection store that manufactures products tailored to customers’ needs, marking a departure from the traditional OEM factory model that focused on outsourcing manufacturing.
The neighborhood around the factory is a typical Taiwanese street, characterized by a mix of common steel structures and illegal temporary buildings. These structures share an unspecified architectural language and unrefined architectural form, with their ordinary façades layered by the passage of time. This urban context and remnants of a past era became the key inspiration for the new factory design.
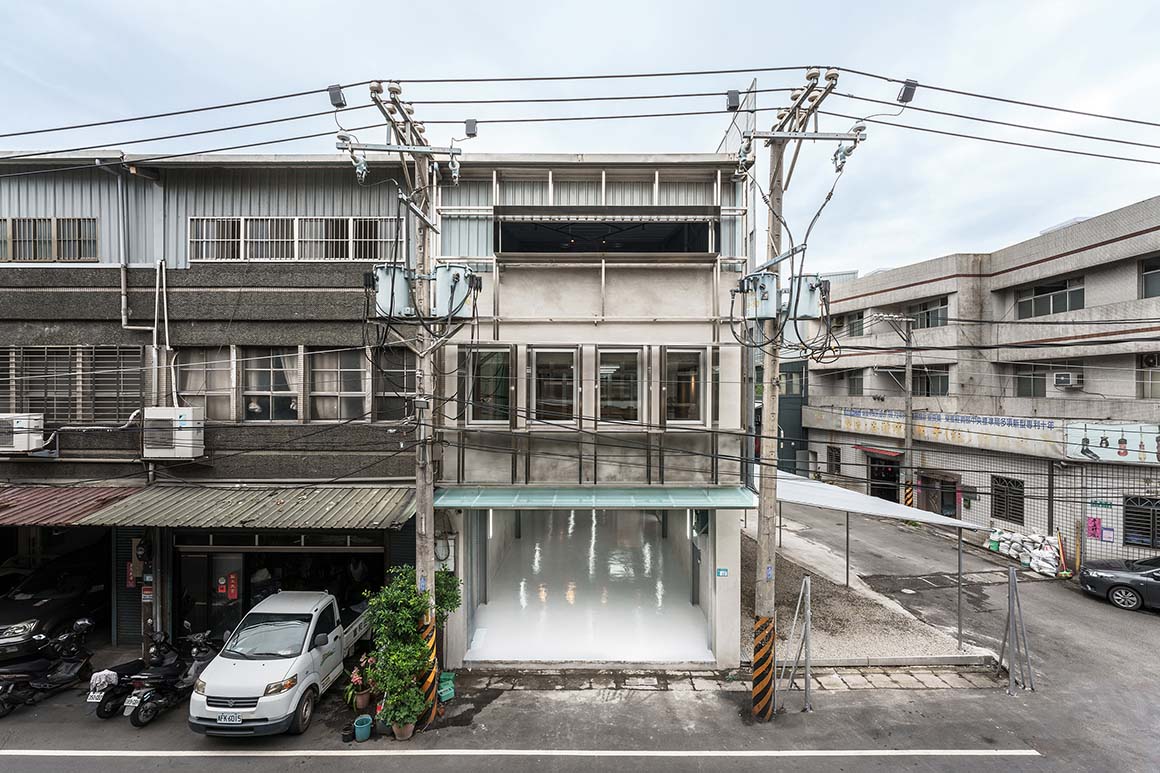

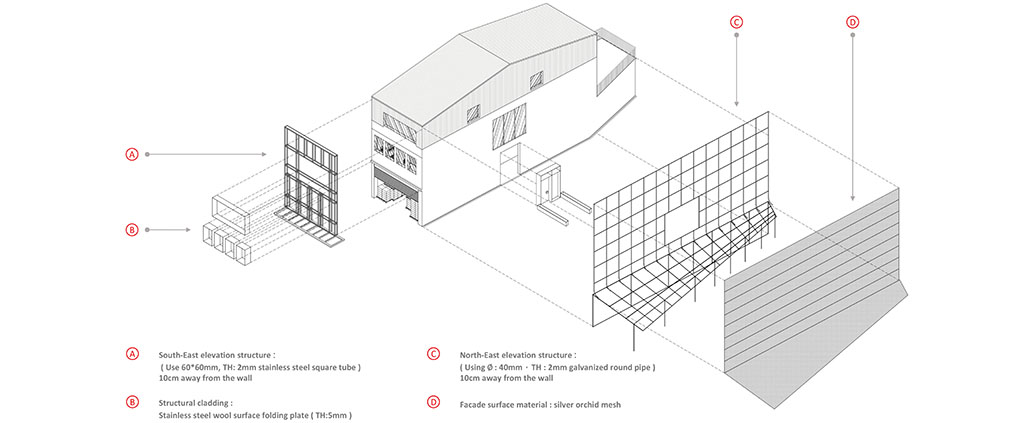
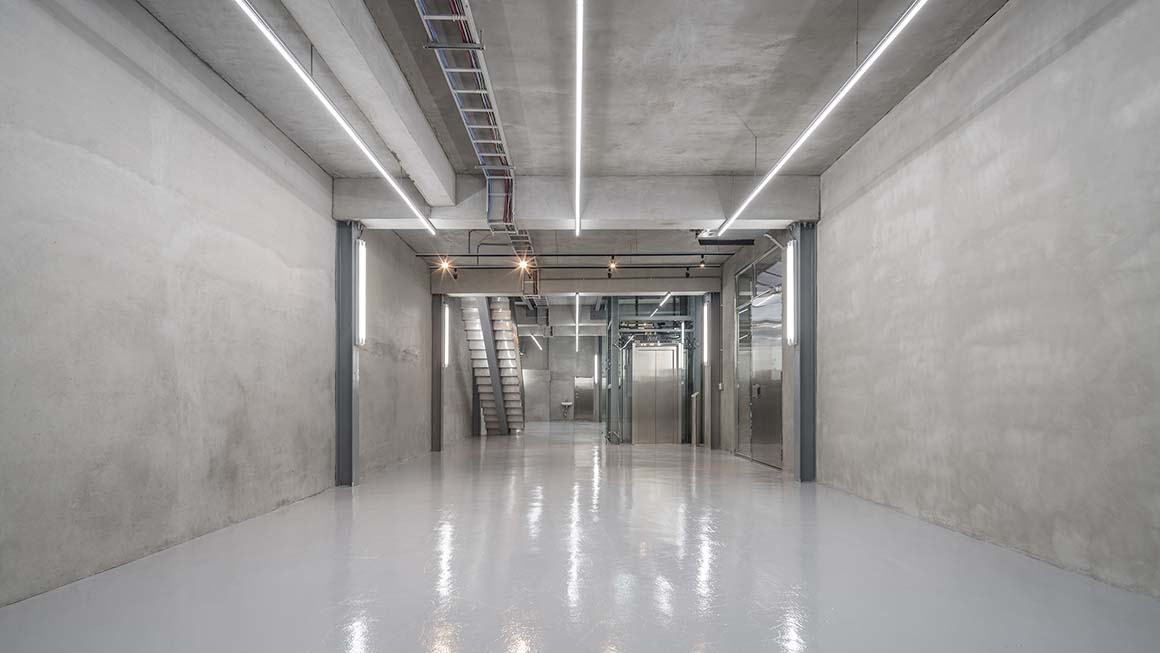
The first floor functions as both a warehouse and a space for shipping operations. The second floor houses the main business areas, including the reception, offices, and meeting rooms. The third floor is a multifunctional space for events such as exhibitions and lectures. This expanded industrial-type space, which combines basic manufacturing with office work, art, and culture, caters to a wide range of customers.
The concept of a ‘new type of factory’ aims to deconstruct and reassemble ordinary materials to express a modern language while harmonizing with the surrounding environment. The factory is no longer merely a shell resonating with mechanical sounds; it is now a local living space that communicates with its surroundings, connects places, and attracts people.
One side of the building, facing a long stretch of the street, is bordered by a thin mesh that offers a slightly transparent view. The pure and mysterious façade reflects the surrounding landscape and light, dispersing the building into a shimmering silhouette. On the shorter side, iron frames and metal railings control light according to the positions of the openings. This contrasts sharply with the mesh-covered side, revealing clear vertical and horizontal line divisions.
Facing the city streetscape, the mesh becomes a giant canvas, projecting elements of the past and objects that reveal the character of the region. The movement of the mesh, responding to the city’s temperament, smells, sounds, and wind, is filled with anticipation for new changes, much like the curtain that conceals a building before its unveiling.

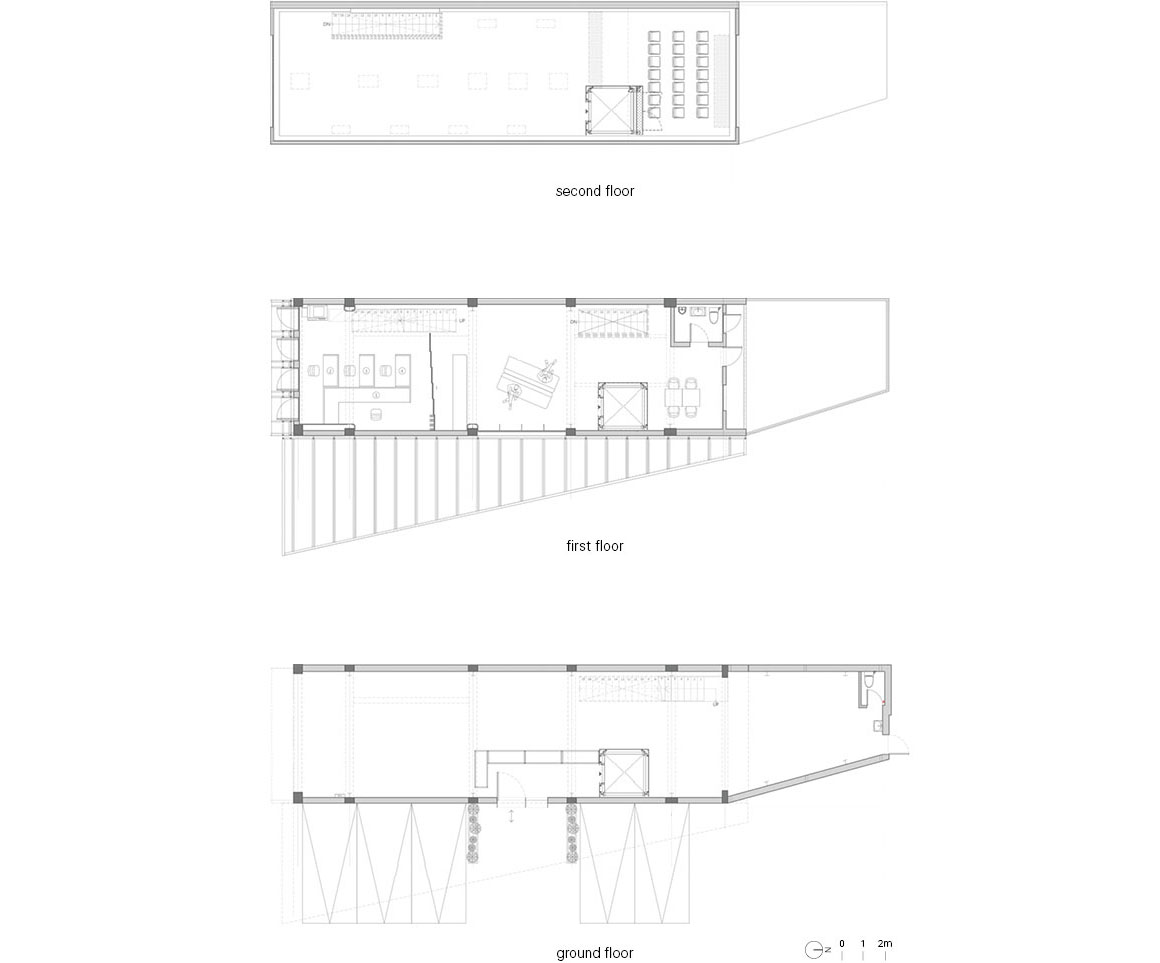
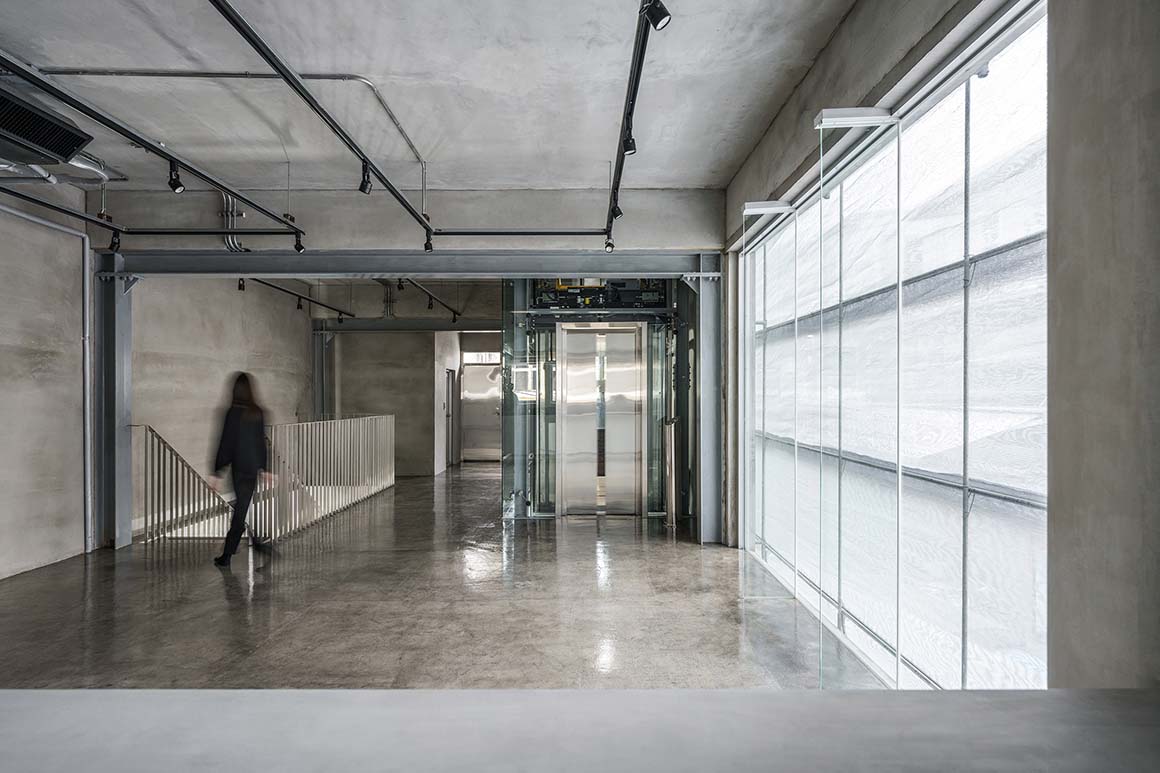
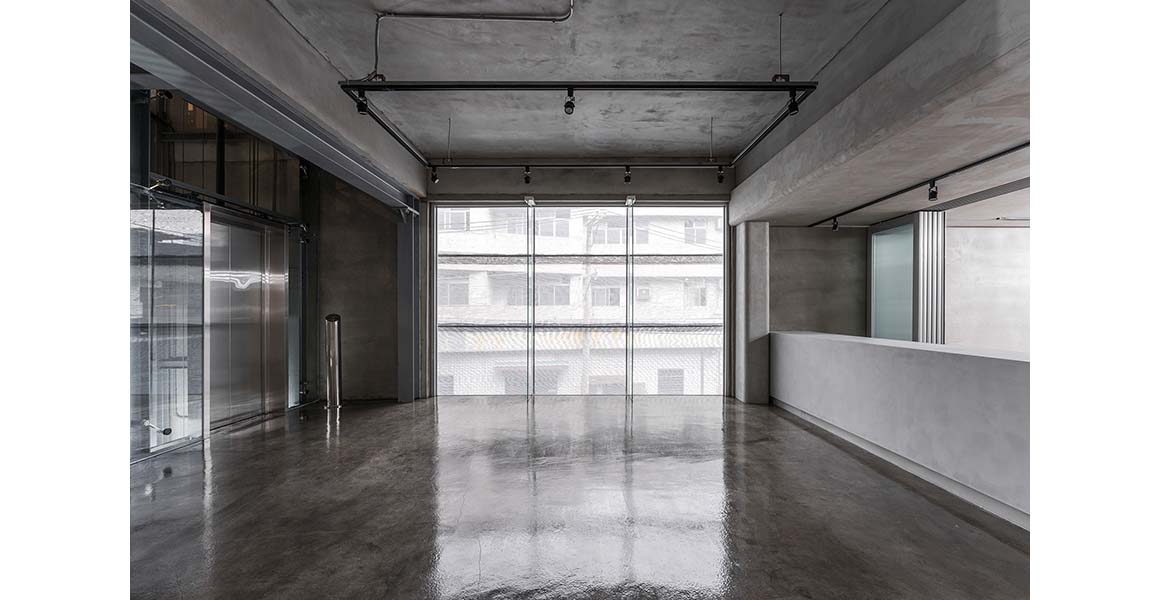


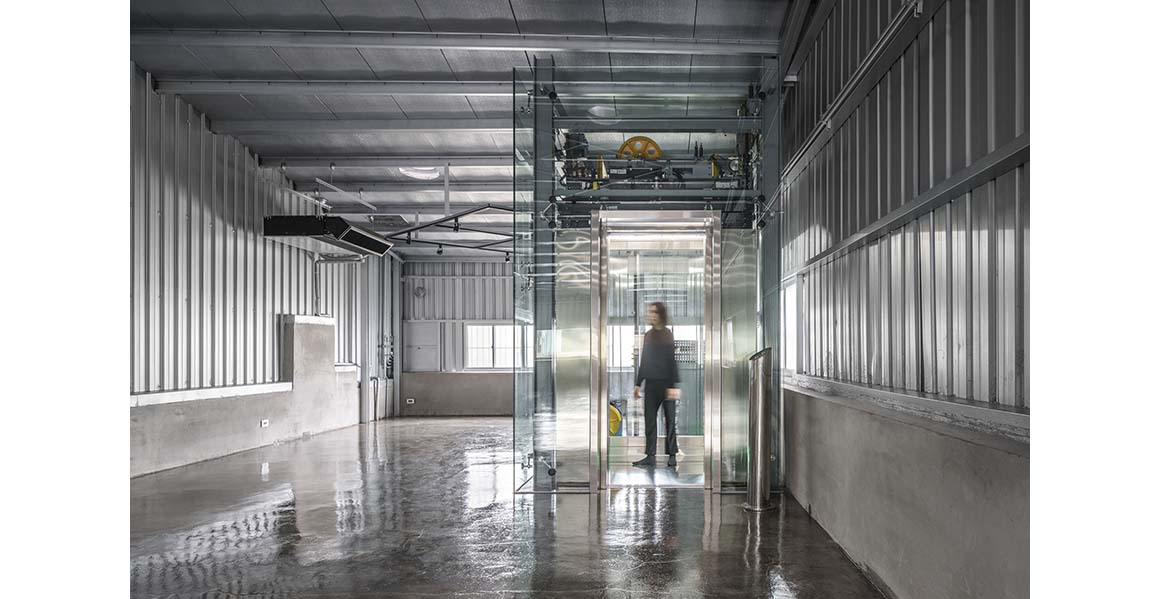
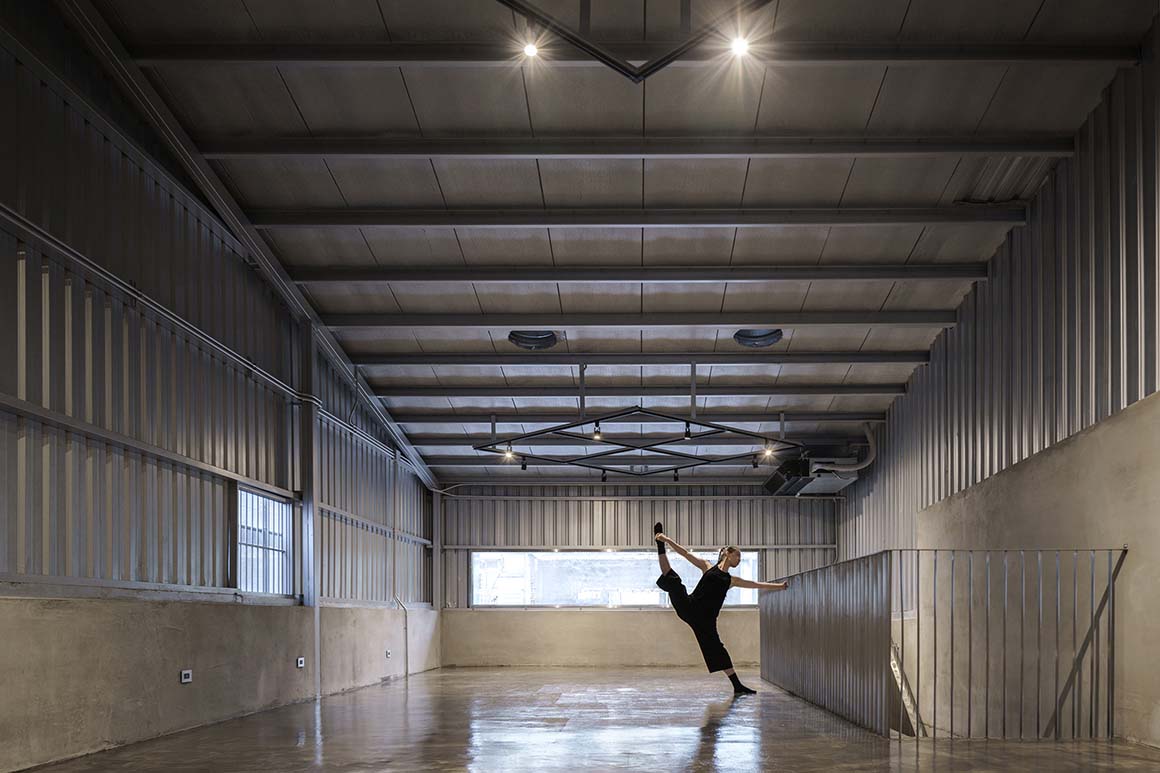
Project: QUAN /Location: No. 23, Ln. 180, Zhongxing N. St., Sanchong Dist., New Taipei City, Taiwan / Architect: Ürobrous_studiolab / Lead Architects: Hao-Chun Hung / Design team: Yaun- Yun Huang, Hong- Wei Huang, Chi- Yu Lai, Szu- Ying Tan, Shao- Bo Wu / General contractor: WEN- HUA CONSTRUCTION / SHEN- MAO GREENHOUSE CONSTRUCTION / Client: CHIUAN- CHENG INTERNATIONAL.CO.LTD / Built area: 530m² / Structure: COLUMBUS STRUCTURAL / Completion: 2022.7. / Photograph: ⓒYi-Hsien Lee and Associates YHLAA (courtesy of the architect)



































