The terrace moves following the sun
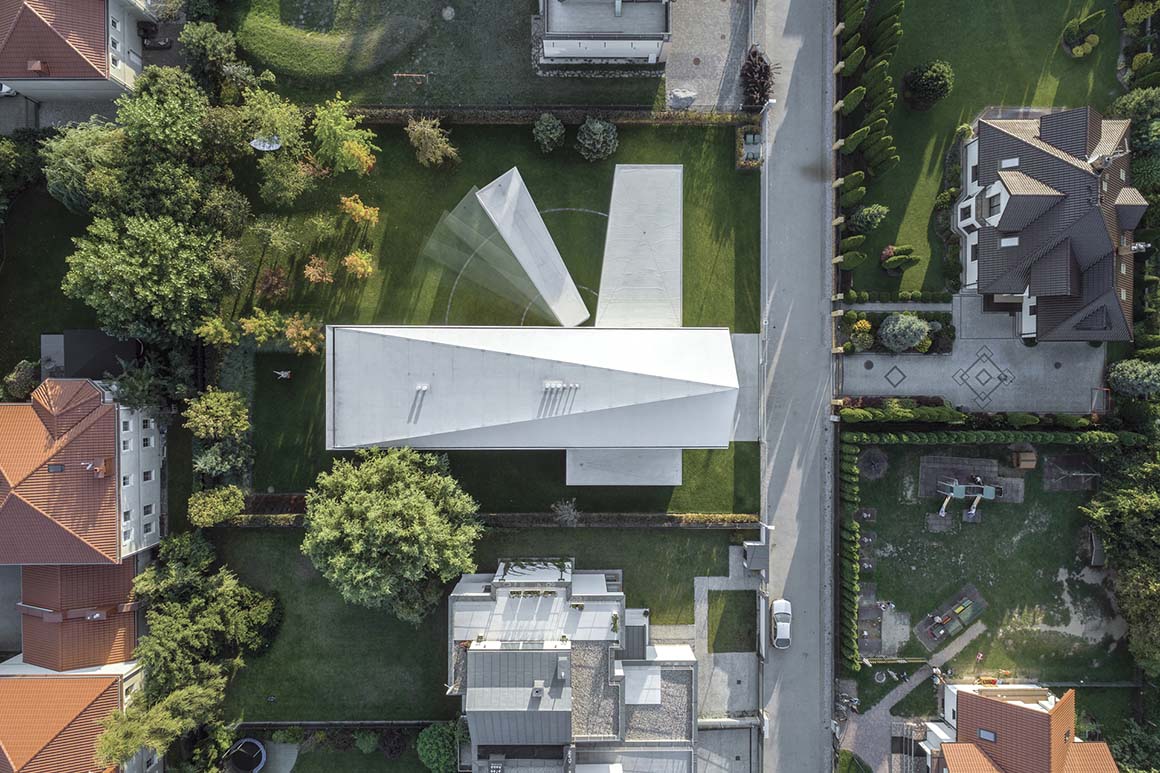

The clients of ‘Quadrant House’ wanted a simple, sunny and relaxing home, which – uniquely – would respond to the movement of the sun; they valued the concept of moving buildings and their changeability.
The unbuilt site was a plot of regular shape, located in the suburbs among average single-family housing. To maximize privacy from the road, a rectangular volume was positioned on the plot, with another volume above it oriented at a right angle. The ‘cut-out’ space accommodates the living room and ‘roofed floor,’ while the perpendicular shape houses the spa zone. Both spaces embrace the private part of garden.

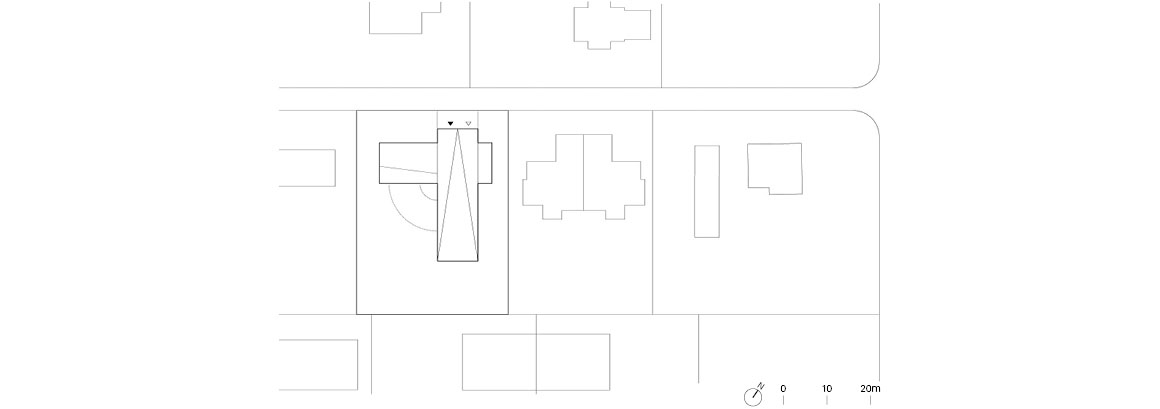
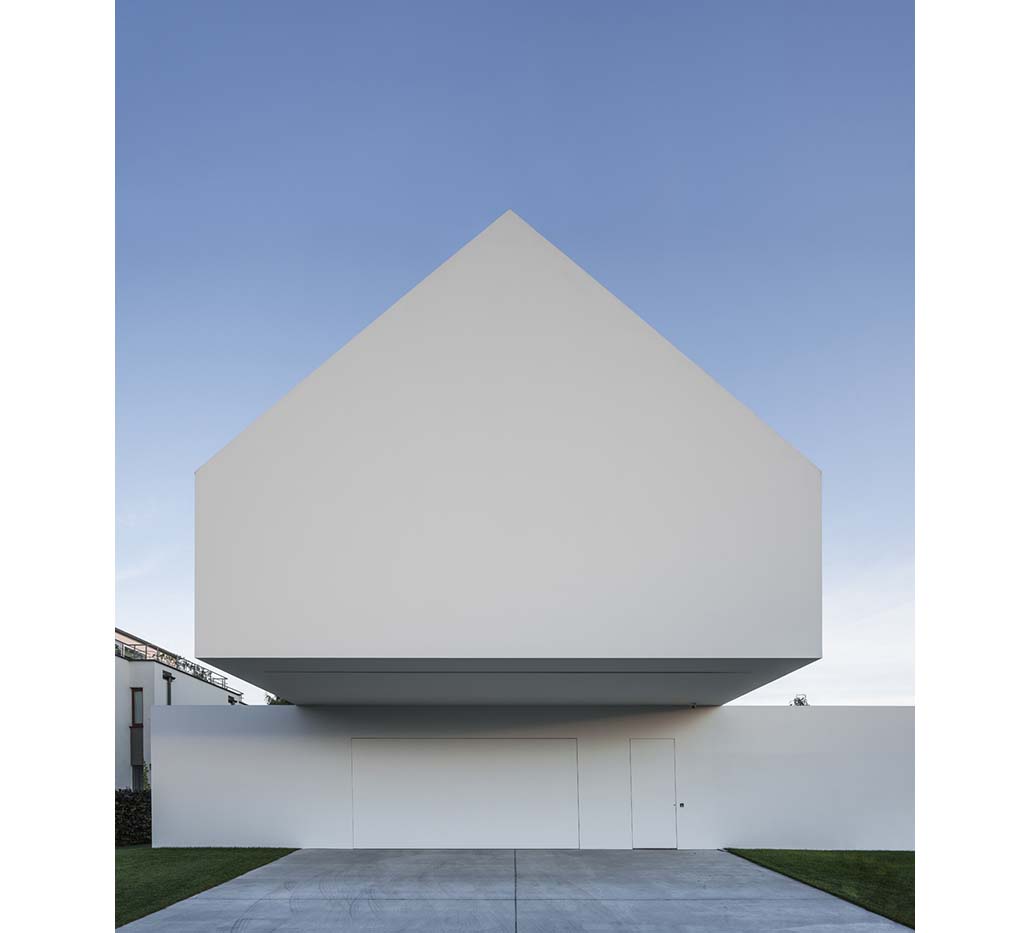
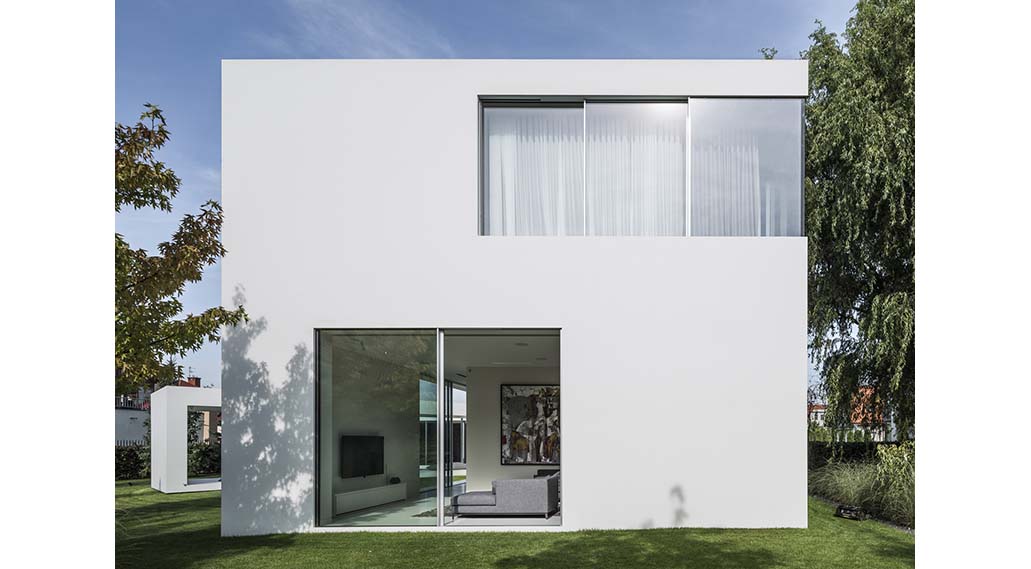

The clients desired a simple house with a flat roof, but local regulations mandated sloping roofs. To comply, the house features a gable roof on the street-facing side and a flat roof on the garden side, resulting in a non-standard, unconventional shape.
For the moving terrace, the architects drew inspiration from the quadrant, an ancient device used for stellar navigation. This terrace, designed to react to the sun and track its movements, provides residents with shaded seating and regulates sunlight entering adjacent spaces according to the season. It offers desired shade in summer and increases sunlight penetration during winter. Additionally, during favorable weather conditions and evenings when the house is open, the terrace serves as an extension of the daytime area or spa.
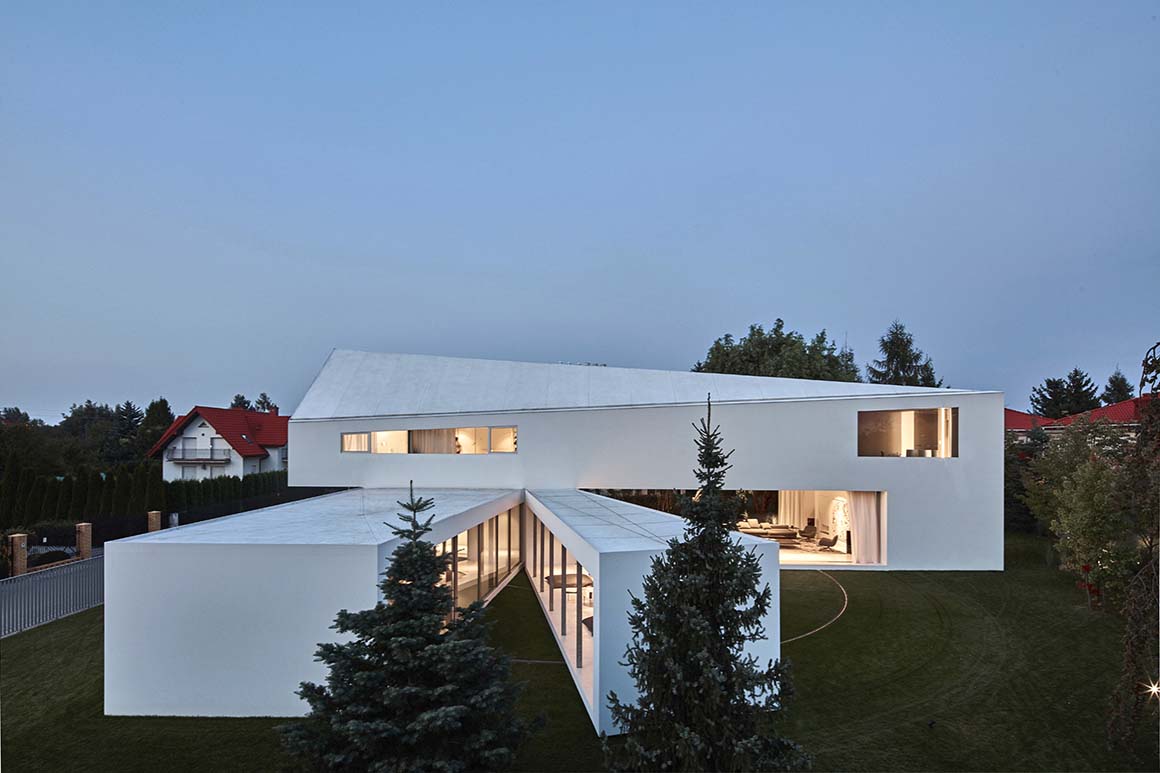


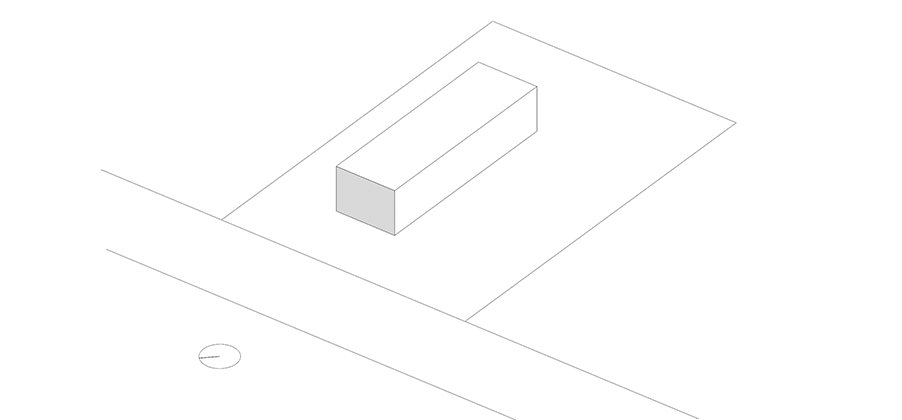
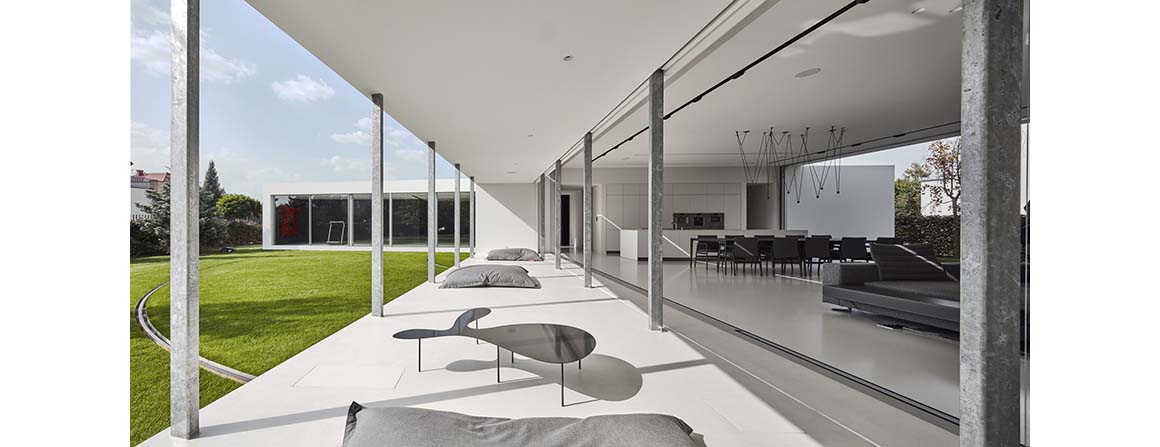
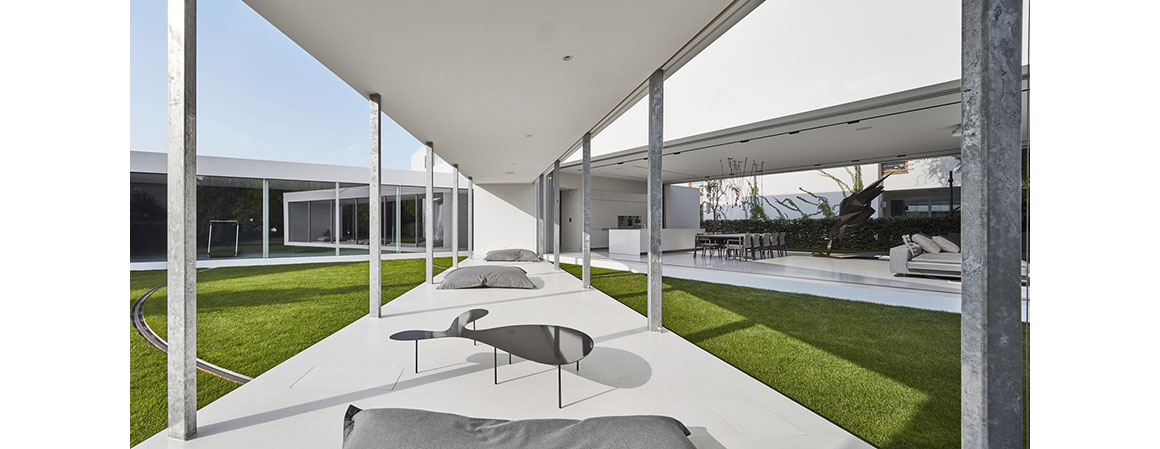
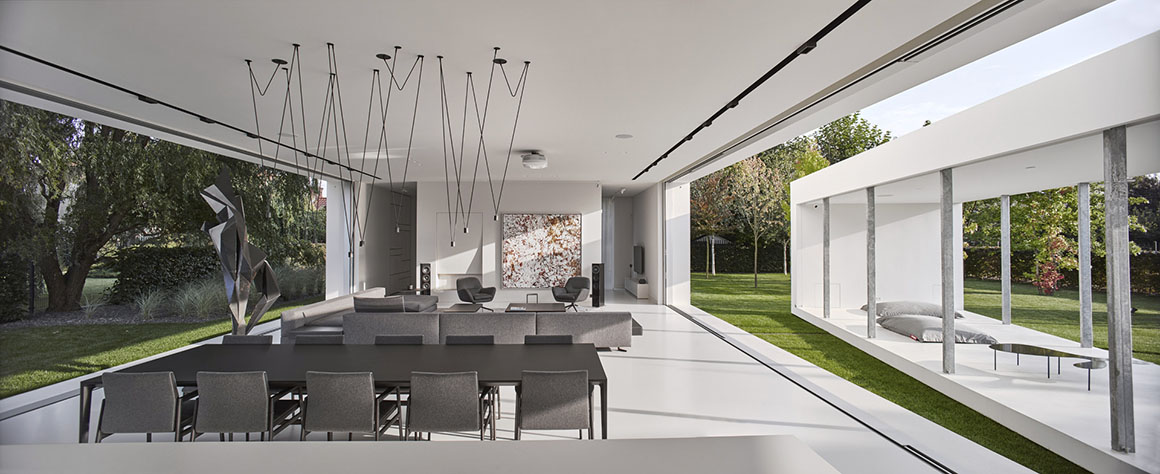
The construction of the walls and ceilings aims for a monolithic appearance. The roof truss is made of wood, while Sto plaster, Milano acrylic filler in white, and a white TPO Firestone membrane were used to finish the walls and roof, respectively. White epoxy resin coats the floors, maintaining a dominant white theme in the interior.
The living room features two sets of six sliding windows inset into wall niches, allowing for complete opening from both sides. Skyframe, specialists in frameless sliding window systems, developed a new prototype motorized sliding system specifically for this project, which was commissioned and programmed on-site.
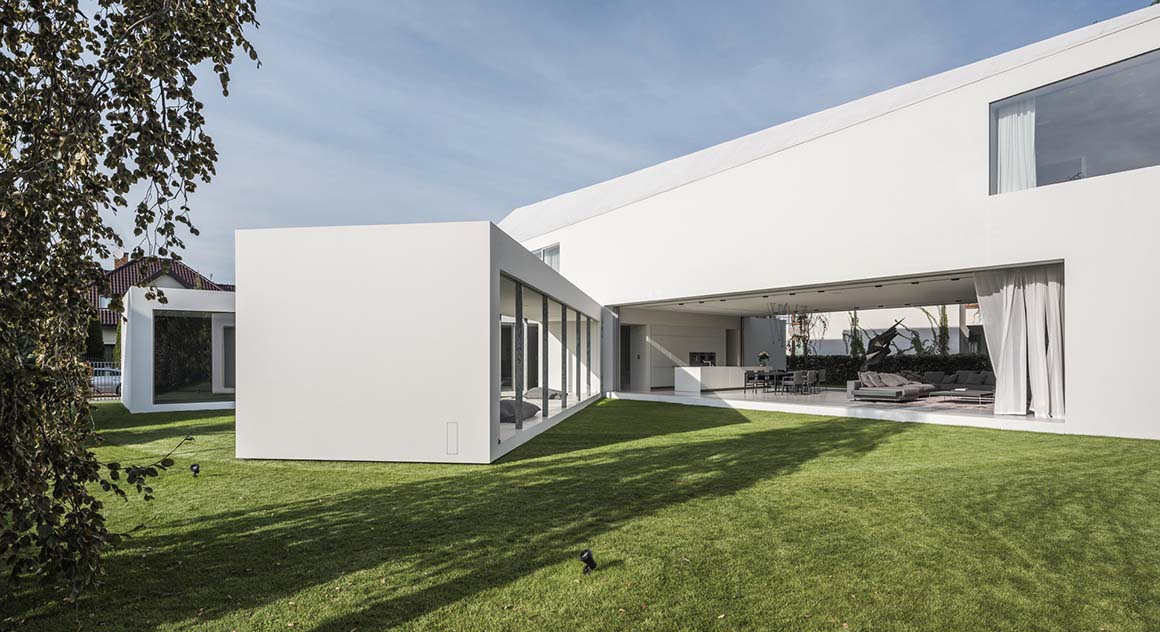

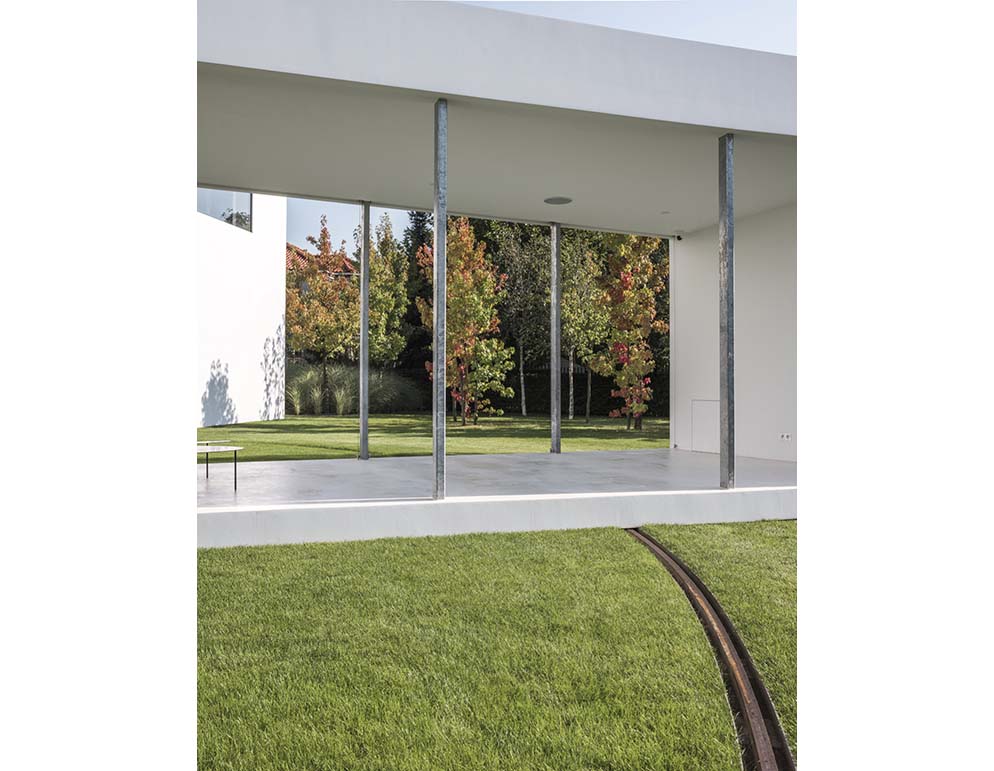
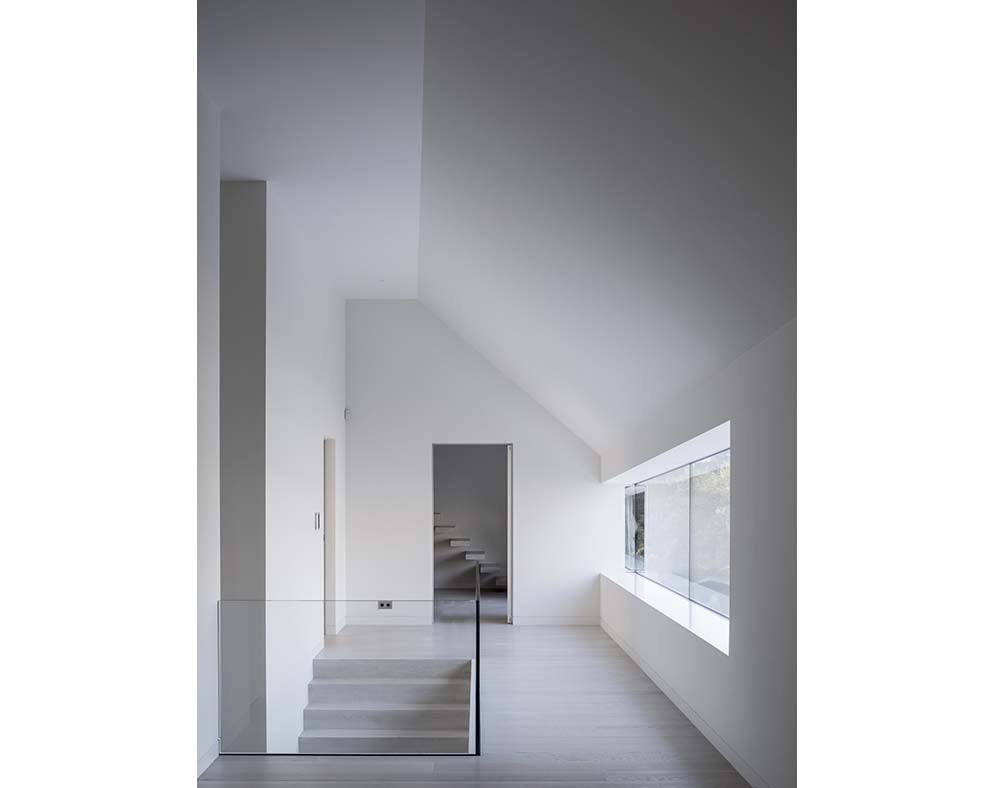
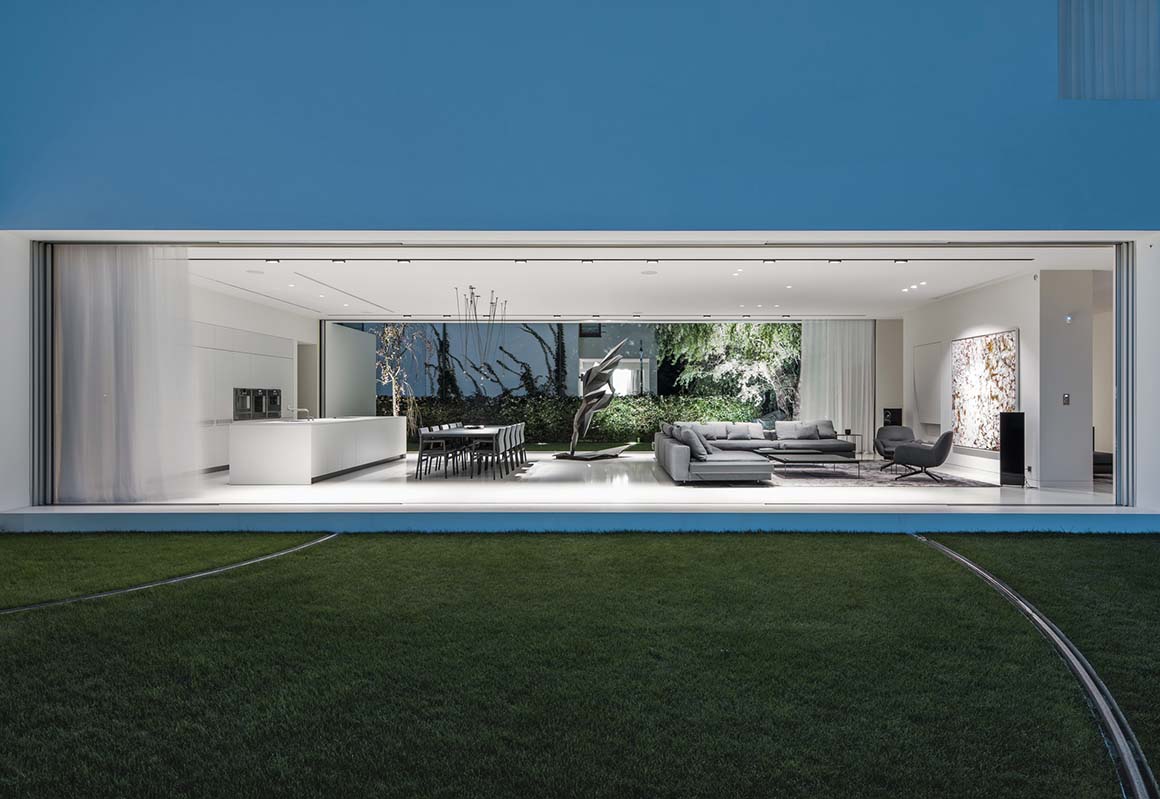
The mechanisms responsible for the movement of the building’s terrace are designed and manufactured by Comstal. The terrace adjusts its movement and speed according to the sun’s position. Equipped with advanced safety sensors, the drive system operates fully autonomously; in case of encountering an obstacle, it halts terrace movement, ensuring safety and preventing accidents. Additionally, manual control is available for functional purposes. The terrace is programmed to remain in constant motion throughout the day, allowing natural grass to continue growing underneath.
Project: Quadrant House / Location: Poland / Architect: Robert Konieczny / Collaboration: Marcin Harnasz, Mariusz Pawlus, Marcin Króliczek, Grzegorz Ostrowski, Justyna Górnica / Interior design: Pulva Adam Pulwicki / Construction: Proeco Kornel Szyndler / Site area: 1,679m² / Useable floor area: 558m² / Volume: 2,802m³ / Design: 2013~2015 / Construction: 2015~2018 / Photograph: ©Juliusz Sokołowski (courtesy of the architect); ©Jaroslaw Syrek (courtesy of the architect); ©Olo Studio (courtesy of the architect)



































