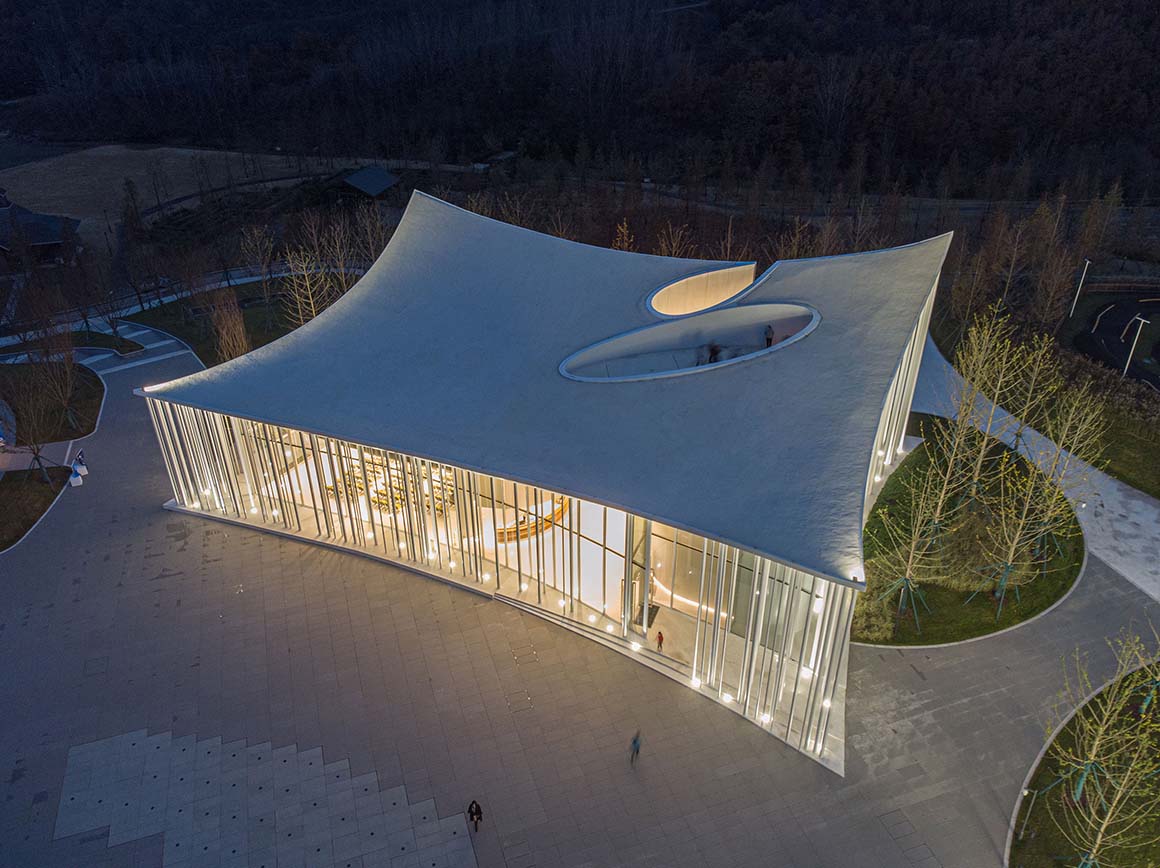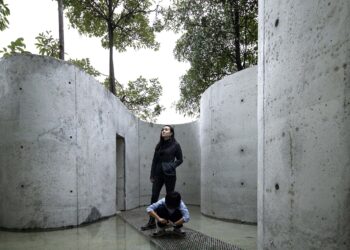A wonderland under the flying carpet
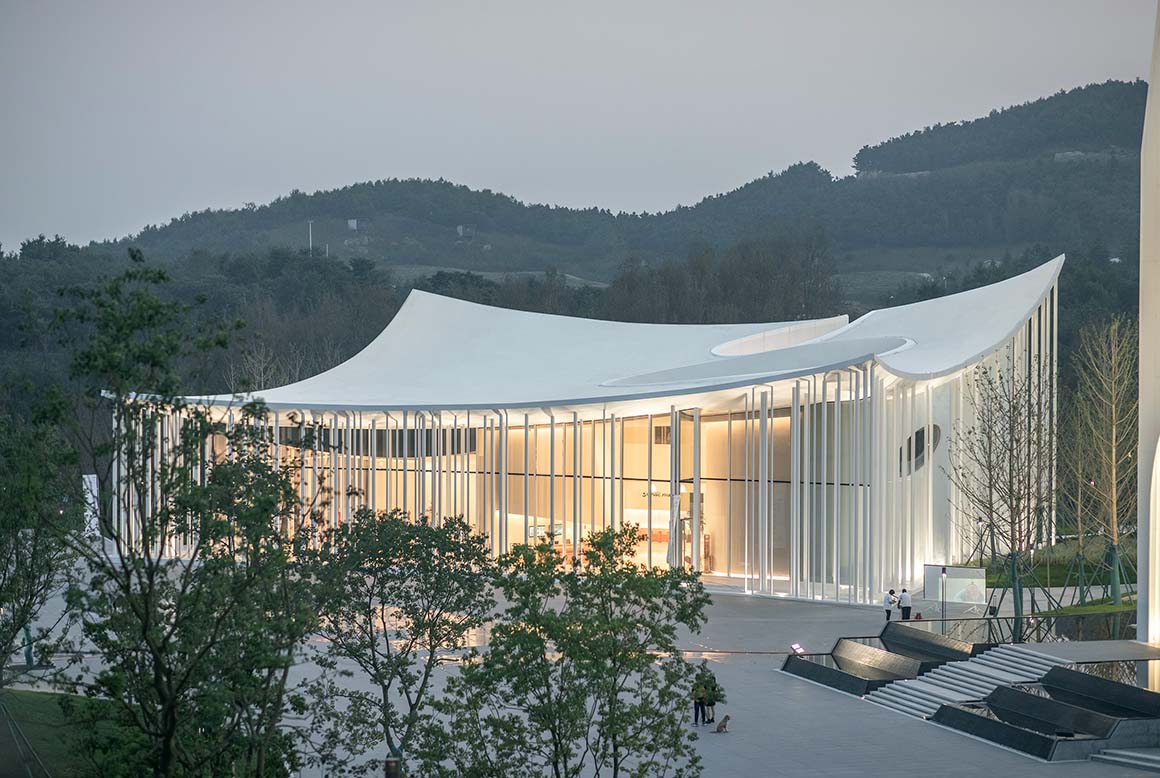
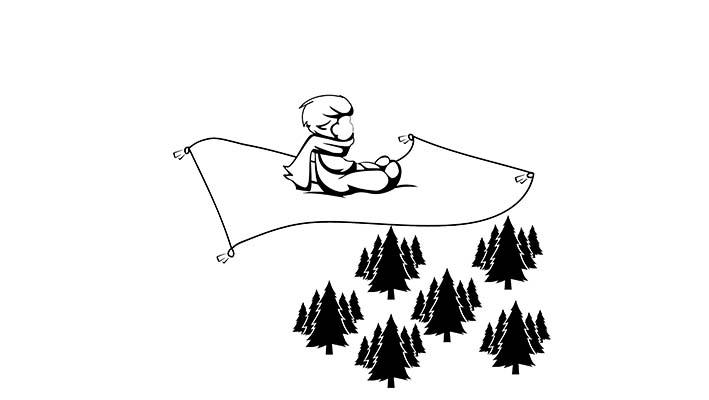
Located at the foot of Changma Mountain in Qingdao, the Parent-Child Center in Atour Town is the result of a clear architectural idea. It is like ‘duck architecture, as the architect said, a term coined by American architects Robert Venturi and his wife, Denise Scott Brown, which refers to architecture made from symbolic forms. The architects chose to explain the building’s existence to the public, especially children, with simple words and images. The Parent-Child Center is, in a word, a ‘flying carpet’. The roof rolls up at the corners like a flying carpet. The long strings that hang between the carpet and the floor form a white forest façade.
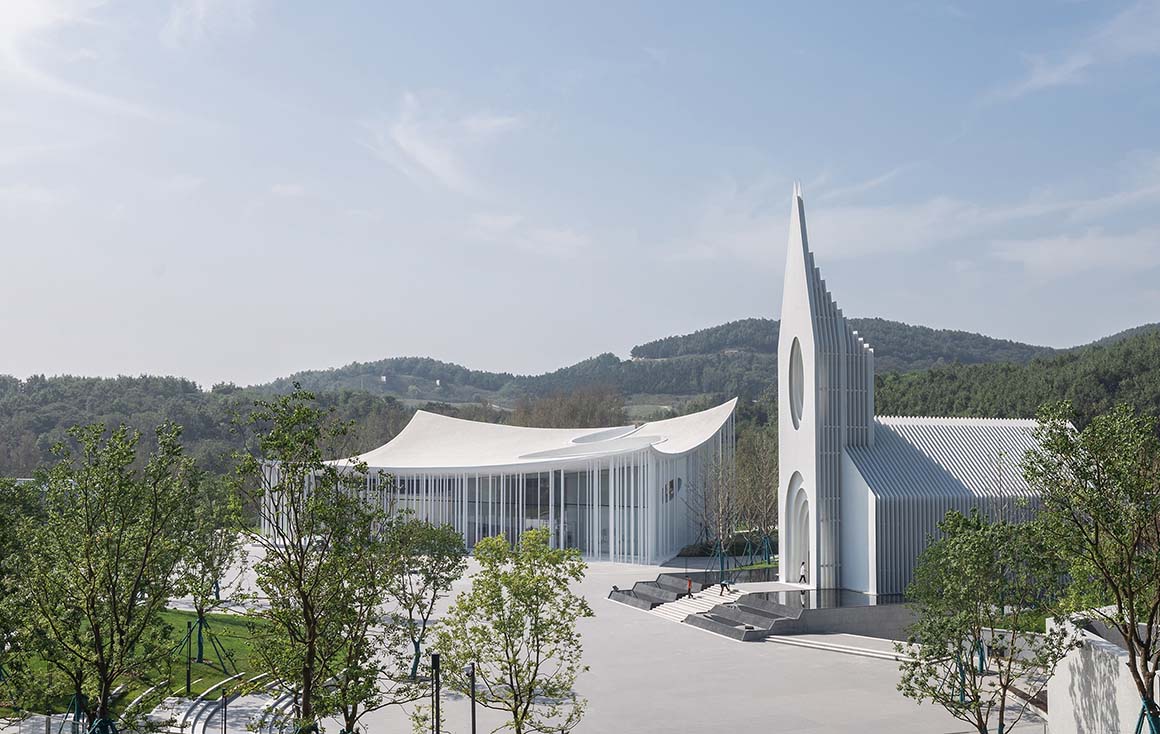
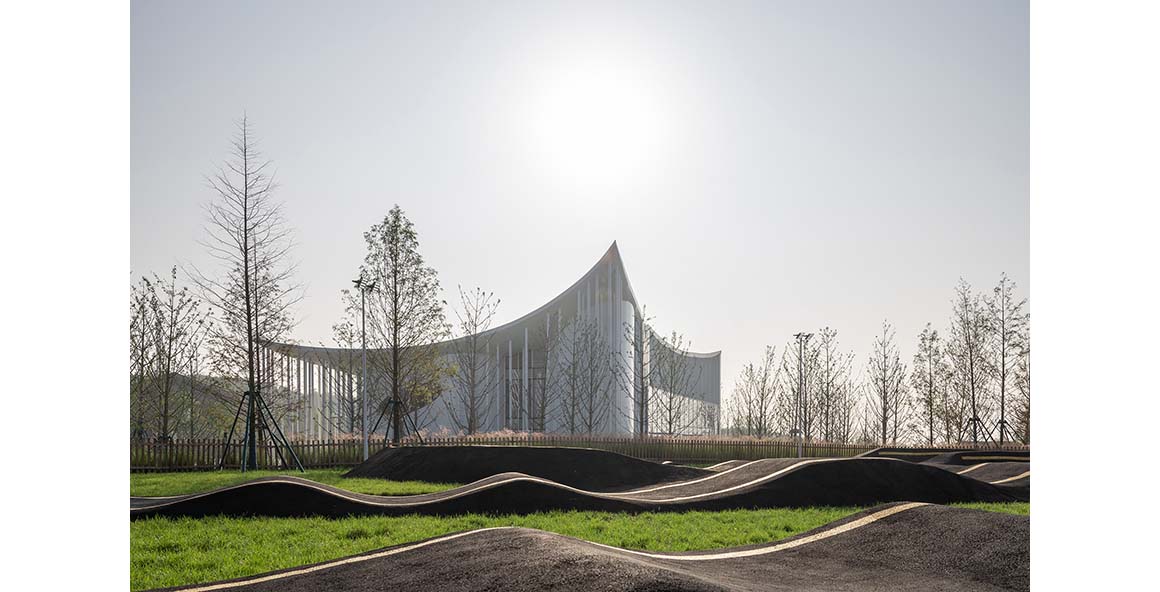

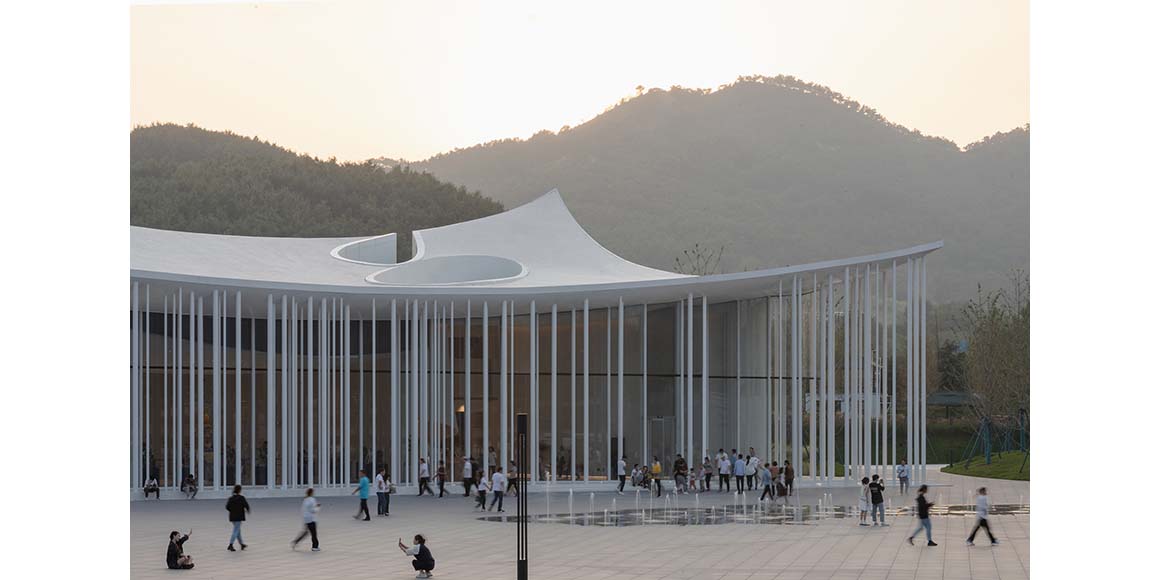
The rooftop has around 1,000㎡ with partially accessible. Finishes that emulate light-colored stone materials are used to maintain consistency. It consists of a double curved roof and a double surface ceiling, with arched beams and horizontal supports in between. Fixtures such as pipelines are placed in the spaces between the beams.
The interior is divided into four spaces: a multipurpose hall, theaters, a staircase, and a café hidden by large walls. The gaps between spaces form aisles. The building is surrounded by glass curtain walls on three sides, with a small teardrop-shaped courtyard next to the staircase. This efficiently brings light into the building. The curved language of the roof is carried throughout the interior, scattering light and illuminating the space.
The structural columns are not visible, as they are covered by interior walls, decorative column eaves, or designed into the curtain wall structure. The furniture is made of metal and transparent plastic. Although the space is welcoming to children, it is not colorful and does not use entertainment elements that are aimed at children.
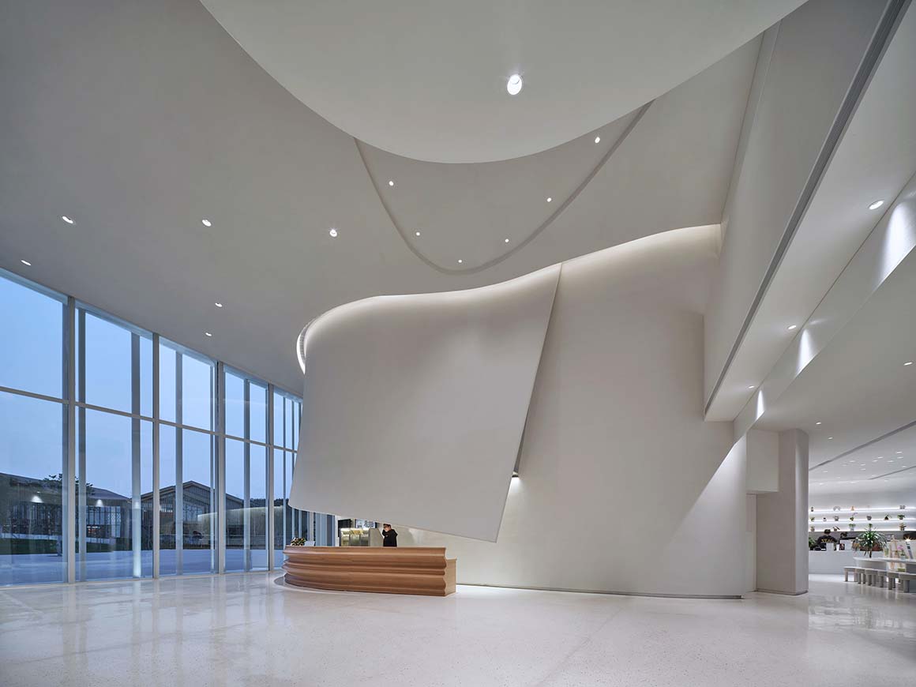
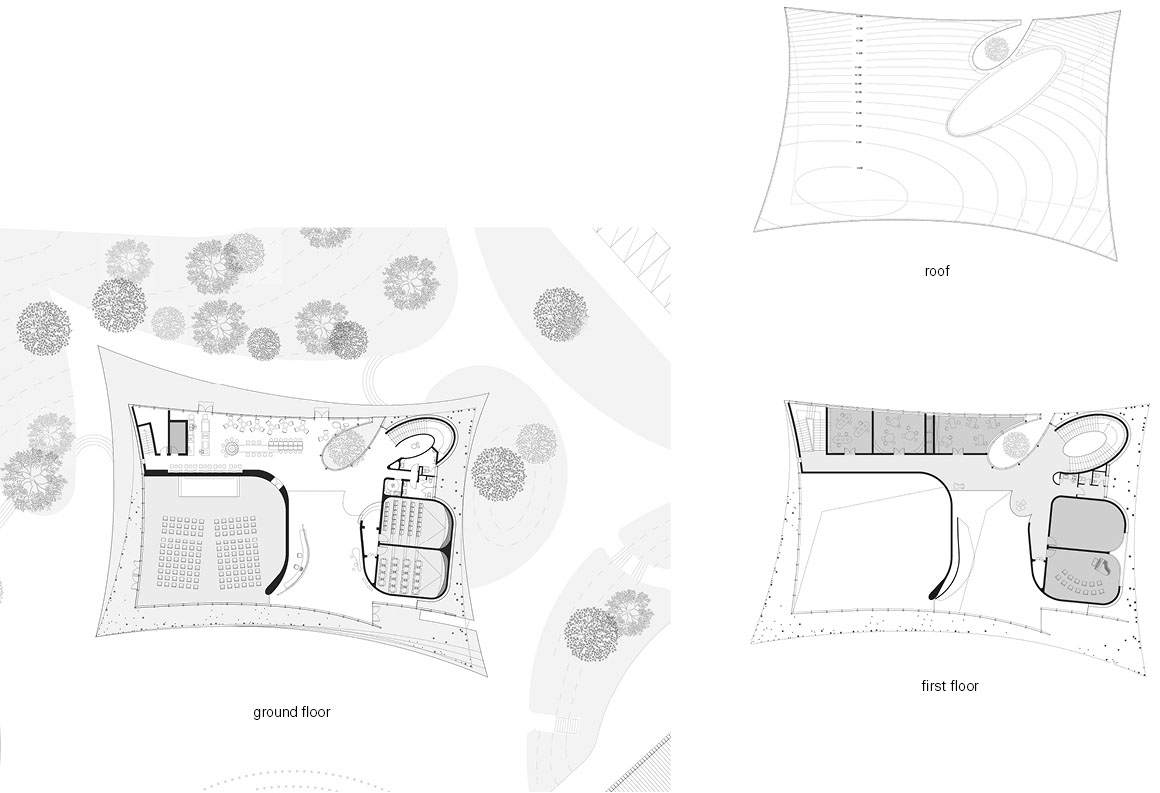
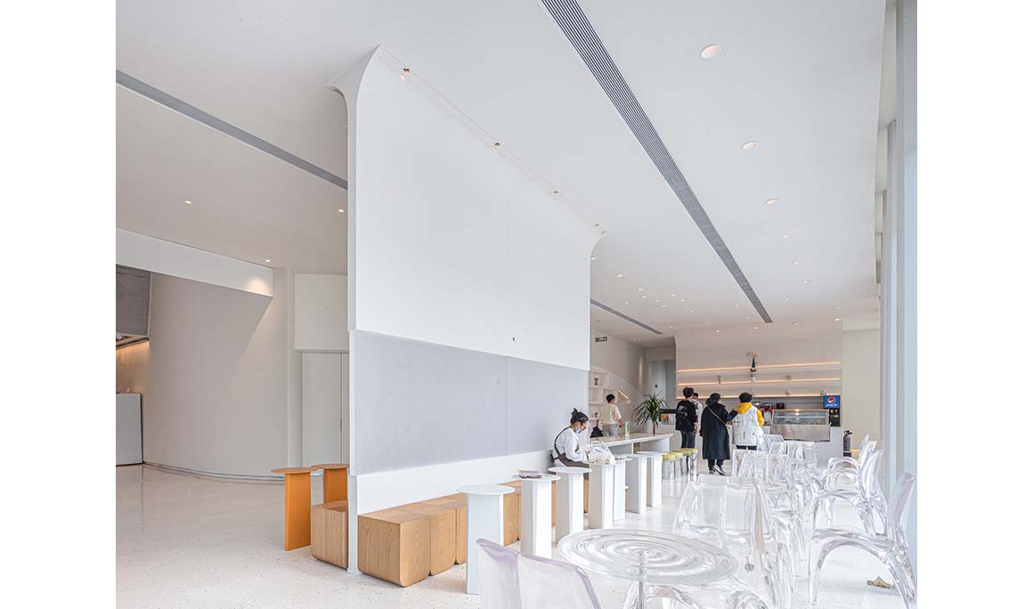
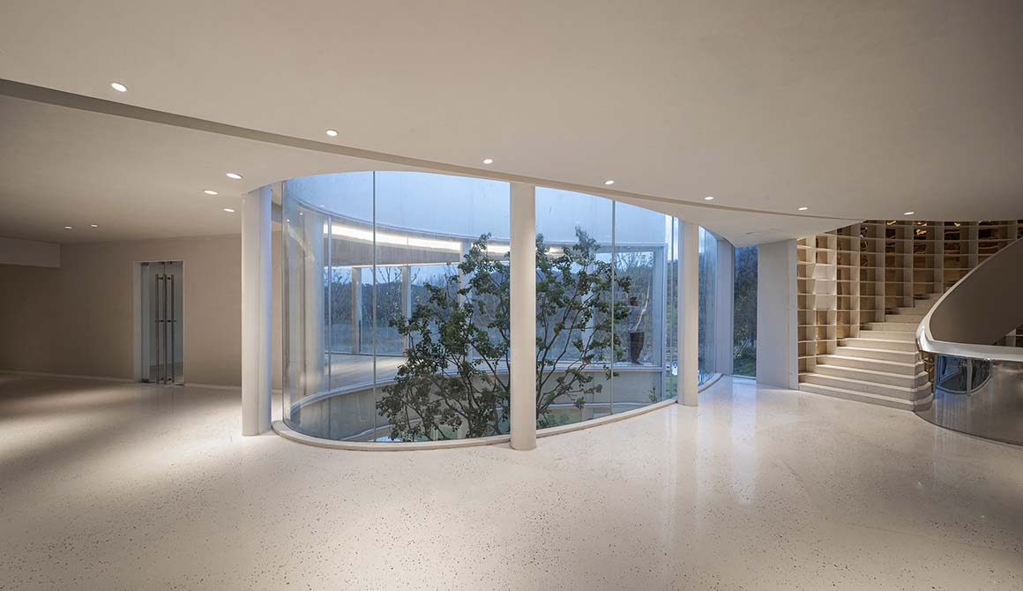
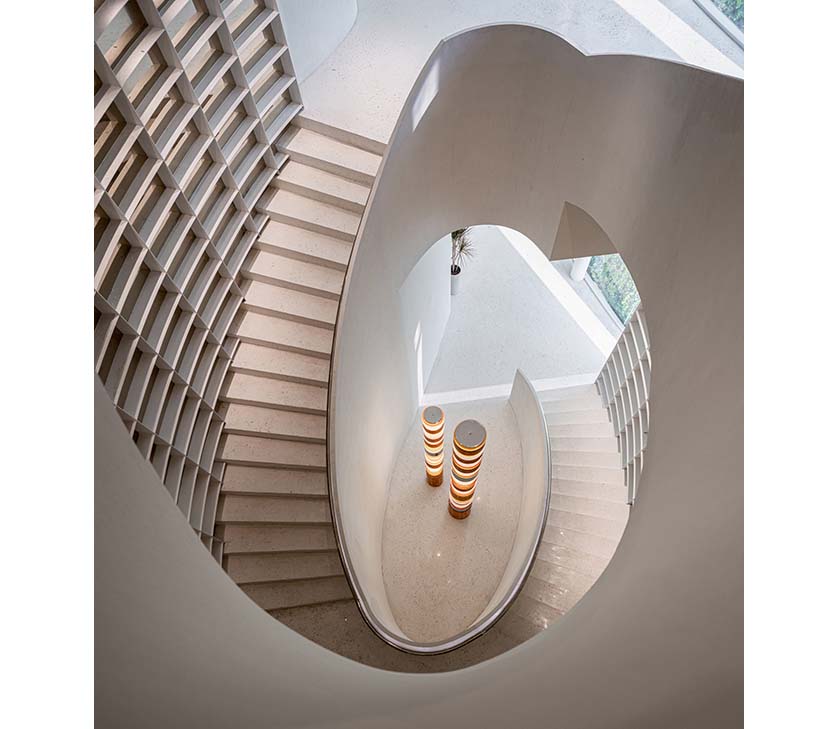
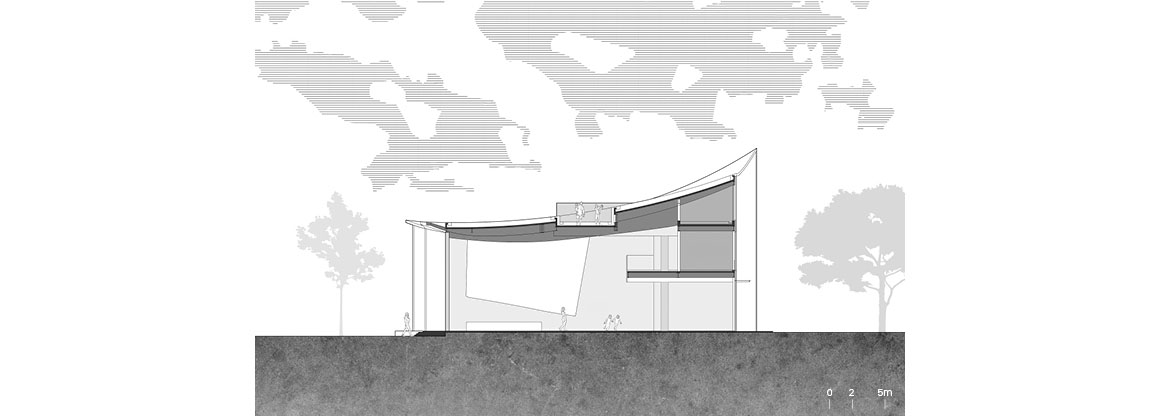
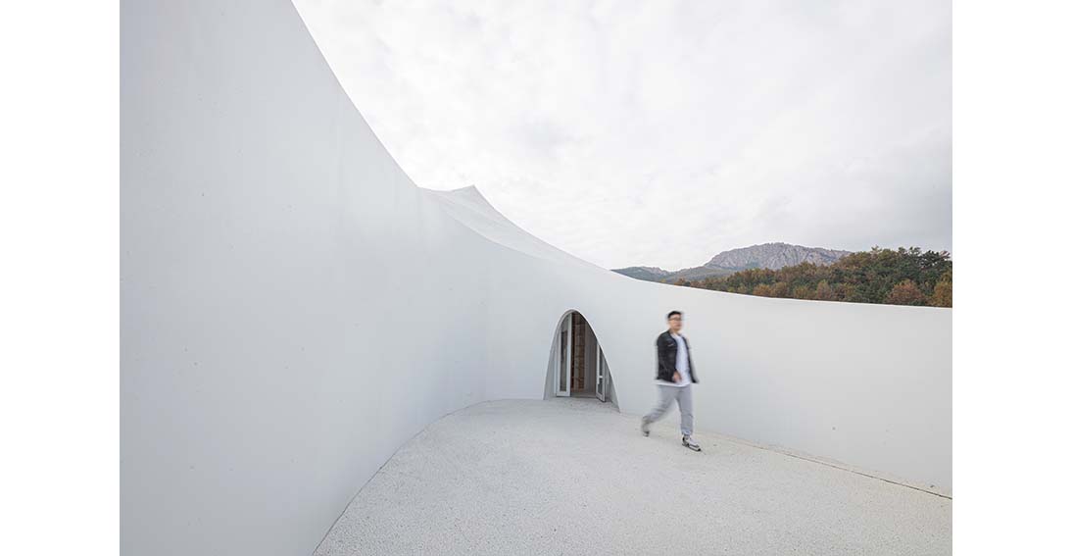
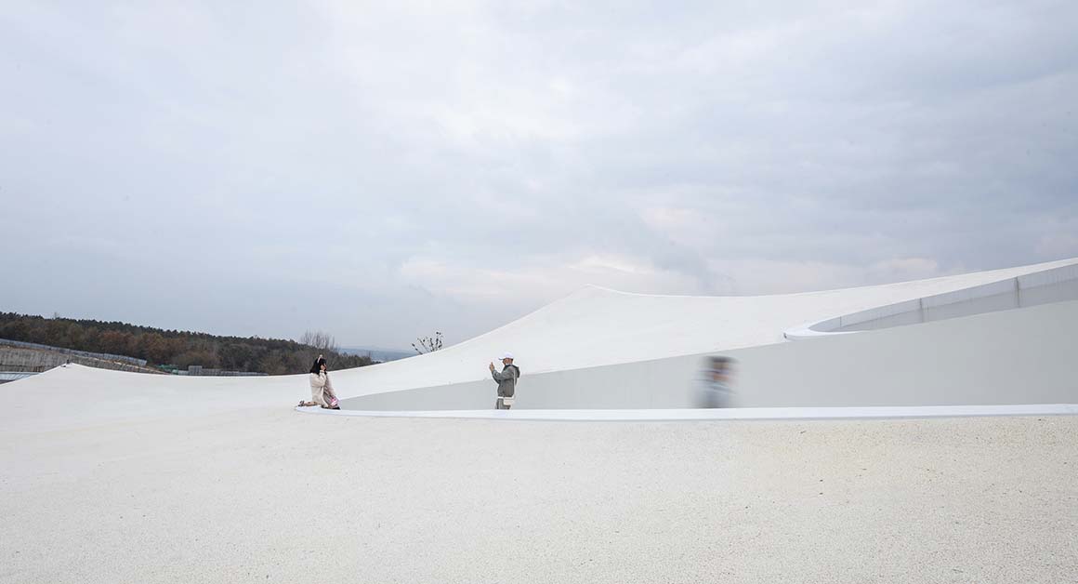
The Parent-Child Center in Atour Town opened on September 30, 2021. 150,000 of people visited during the National Day holiday in early October. The outdoor venue hosted a nature exploration camp and the hall hosted exhibitions. Families enjoyed the programs and spent time in the cafe. Children played in the white jungle. Wonderland, set in the natural environment of the mountains, became a big toy, transporting children to an imaginary land.
Project: Qingdao Atour Town Parent-Kid Centre / Location: Cang Ma Mountain, Qingdao, China / Architect: Gn Architects / Lead designers: Shen Lijiang, Cui Hengxuan / Project team: Cong Yanfei, Xu Zheng, Lu Qiyue, Fan Zhigang, Deng Tengteng, Zhou Chuan, Fan Taoxiang, Chen Xuebo, Wang Yuqi, Wei Ming, Huang Weijing, Qiu Jiajia / Lighting consultant: PurilightingDesign / Landscape designer: ASPECT Studios / Client: SUNAC Group (Beijin) / Gross built area: 1455m² / Materials: Adhesive stone, nano cement, grindstone, GRG, metal plate / Design: 2020.8 / Completion: 2021.9 / Photograph: ©Zhang Yong (courtesy of the architect); ©Liang Wenjun (courtesy of the architect)
