A dynamic swirl on a seaside
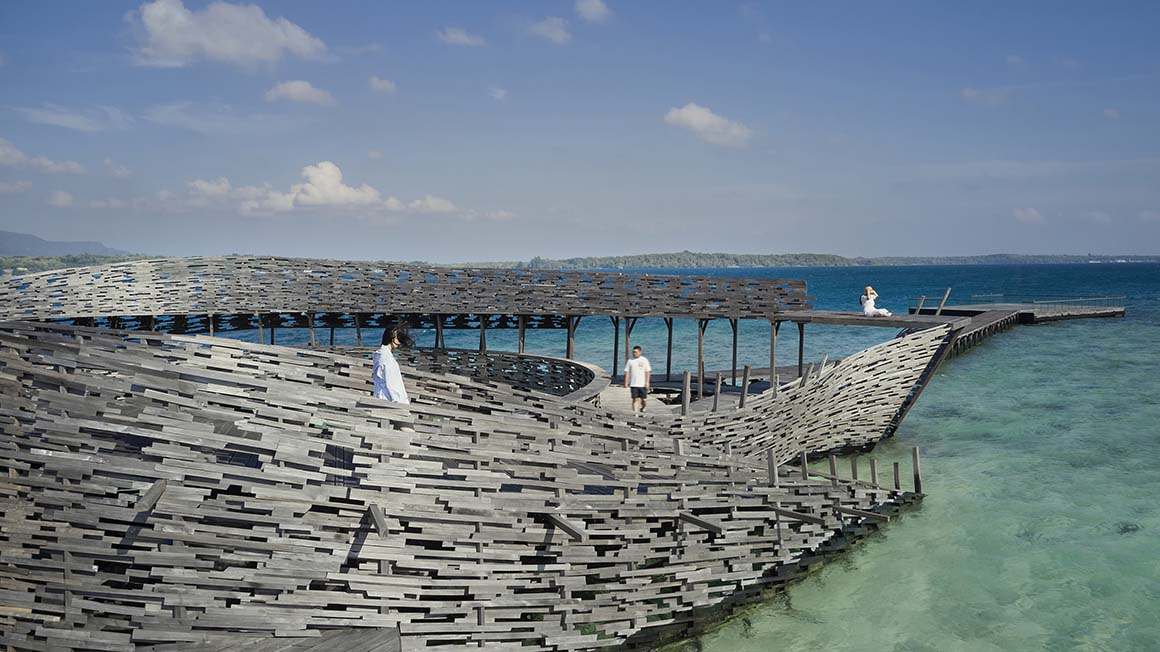
A curved wooden deck floats in the crystal-clear emerald waters of Indonesia’s Karimunjawa archipelago. Named ‘Pusharan’, meaning ‘whirlpool’ in Indonesian, this deck’s swirling design captures the dynamic energy of the ocean, emerging from an imaginative exploration of what a space in the middle of the ocean might look like. Originally a fishing pier set up to observe sharks, Pusharan was expanded into a tourist-friendly space with the addition of a walkway deck.
The Pusaran Ocean Observation Deck is a welcoming space for diving, water sports, and sunbathing, as well as a learning site for ecosystem preservation. Unlike typical floating structures, which often consist of heavy concrete structures that dominate and detract from the waterside landscape, Pusharan’s design uses lightweight, locally sourced recycled wood. This three-dimensional structure provides activity spaces without disturbing the marine ecosystem below. The numerous wooden materials interwine horizontally, vertically, and diagonally, casting dynamic shadows on the surface and into the water.
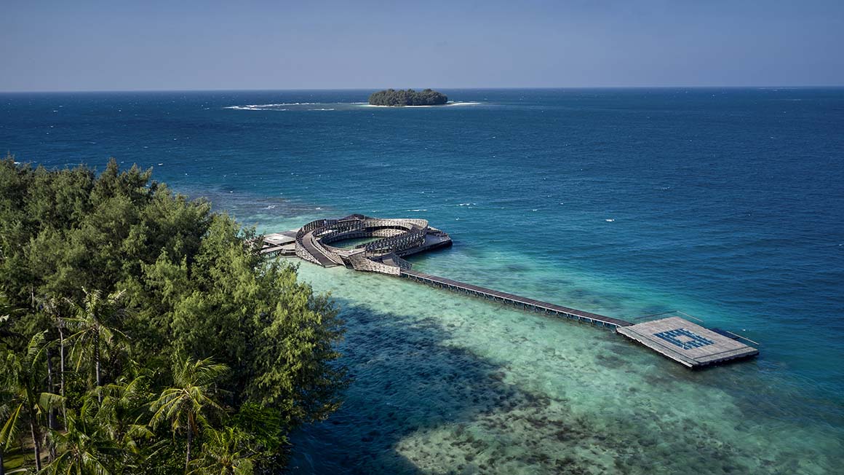
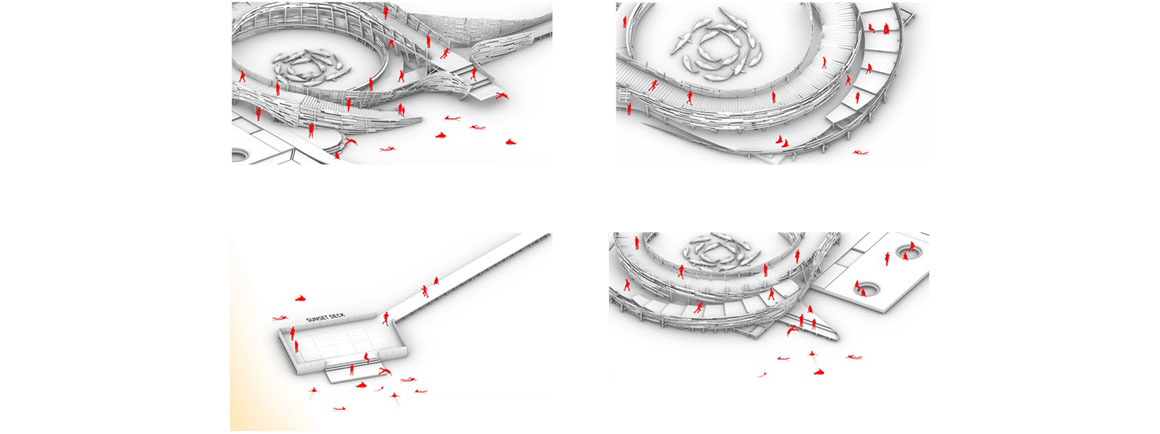
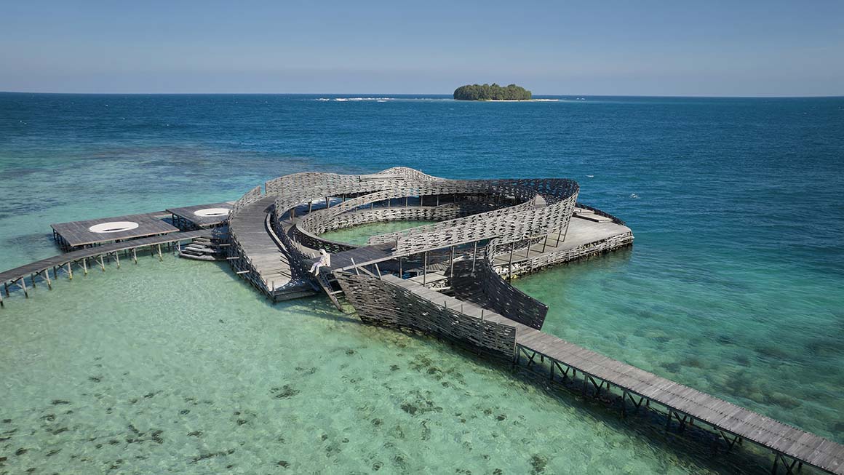

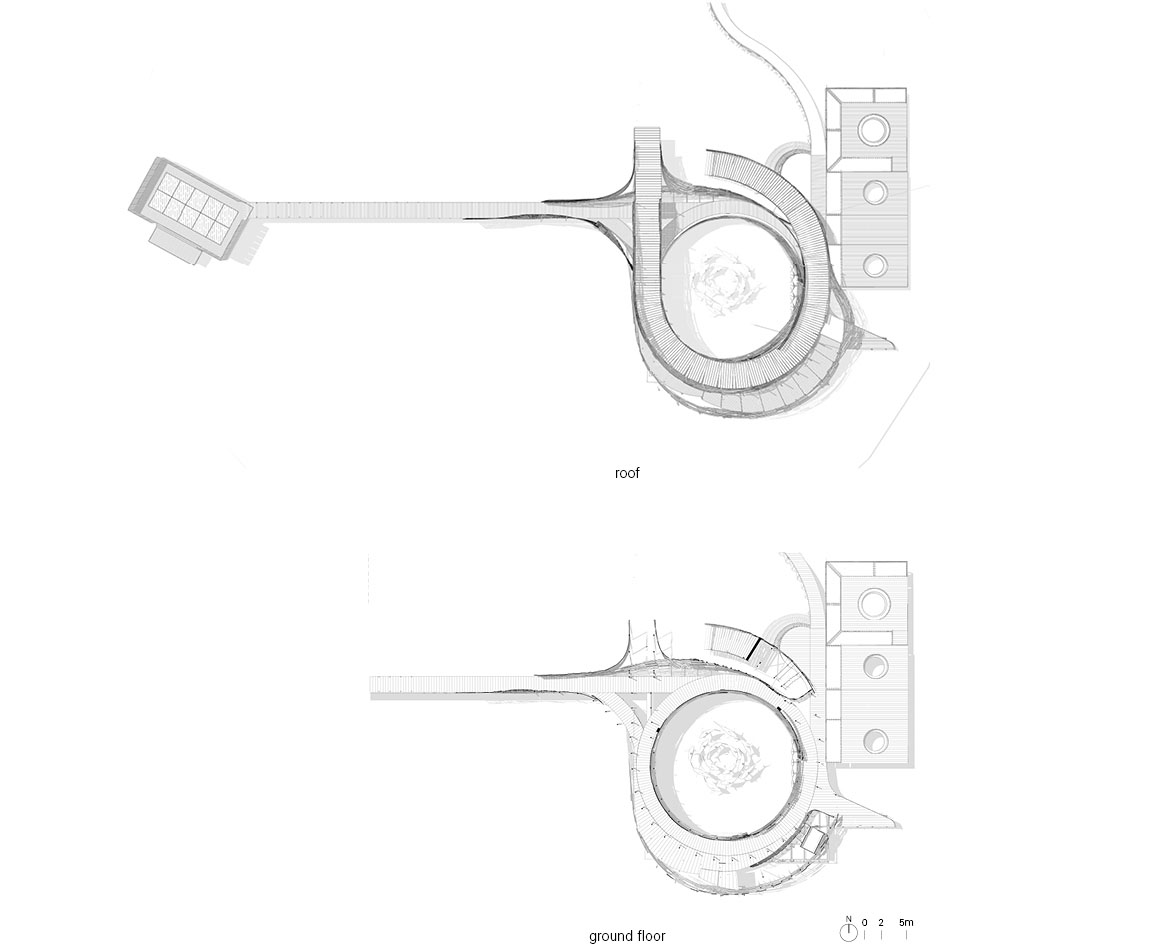
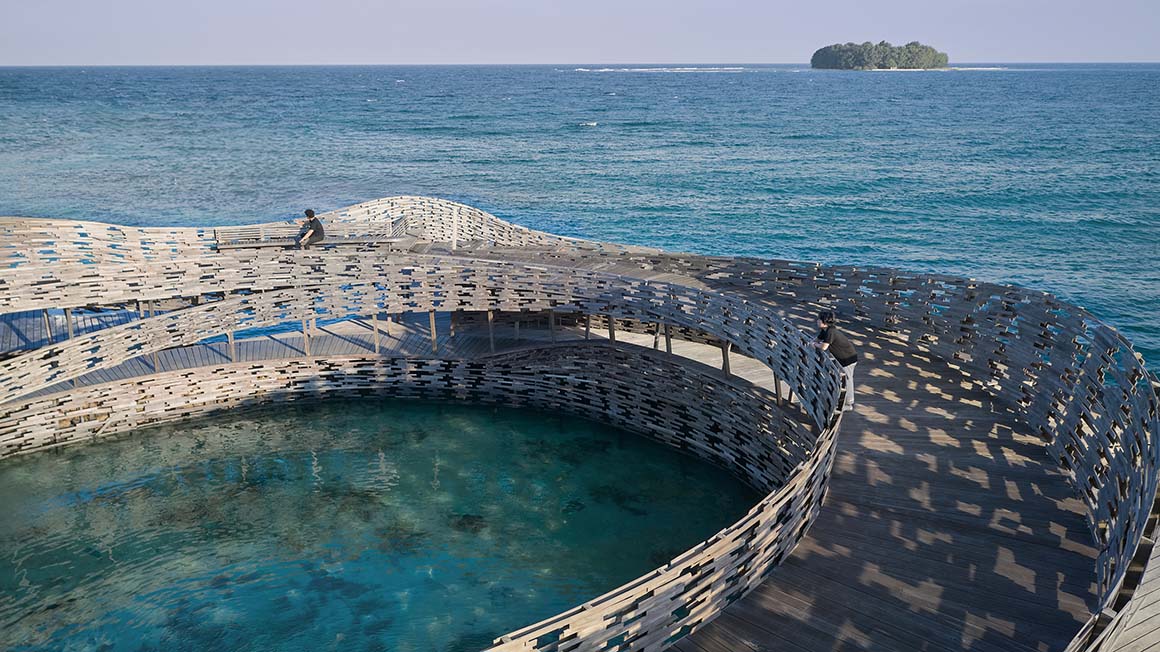
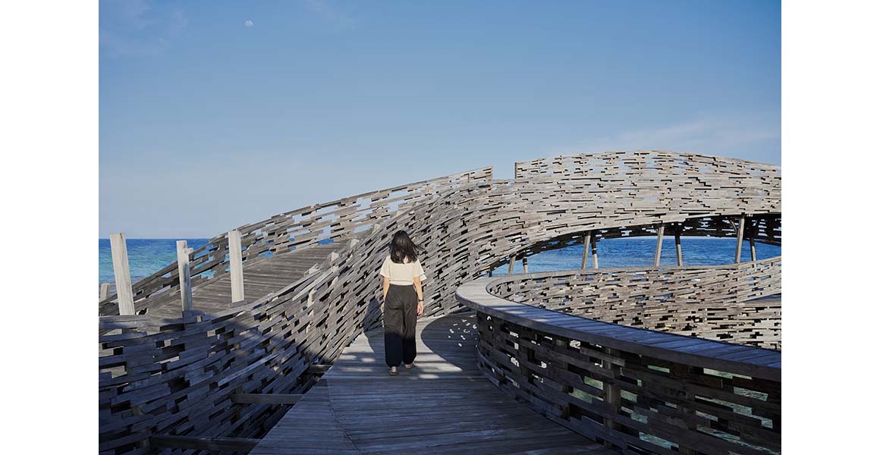
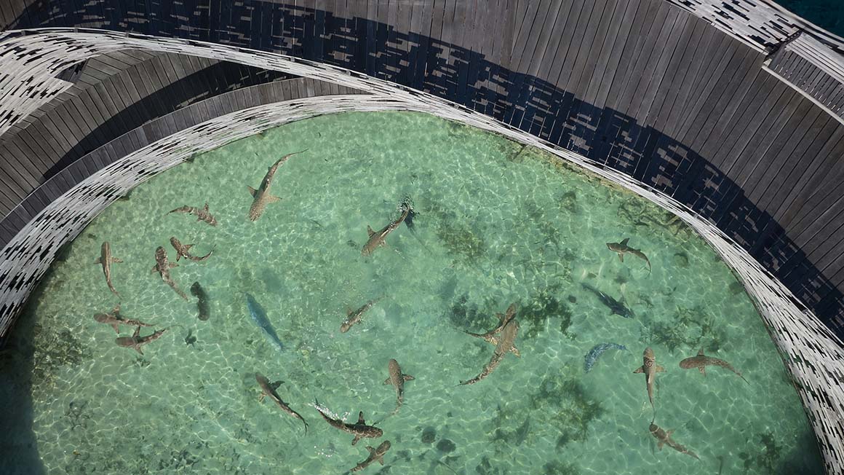
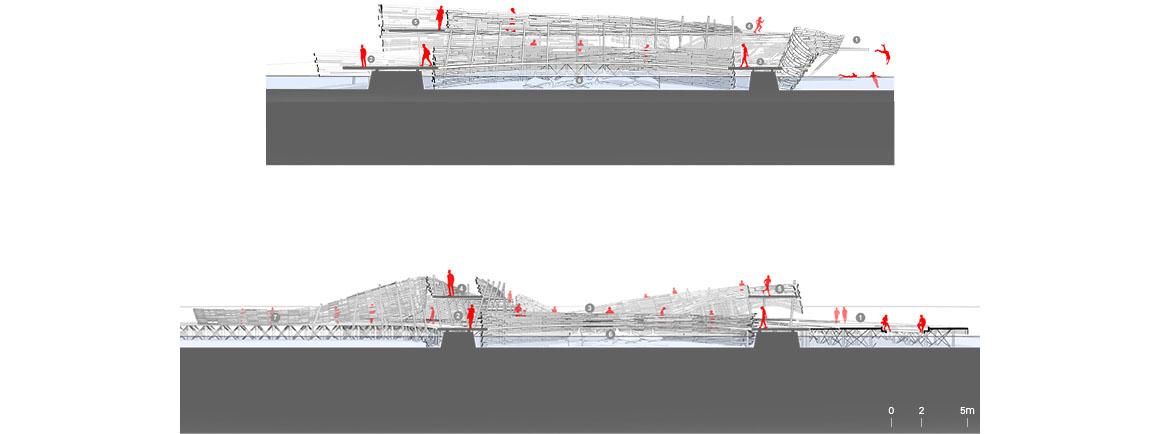
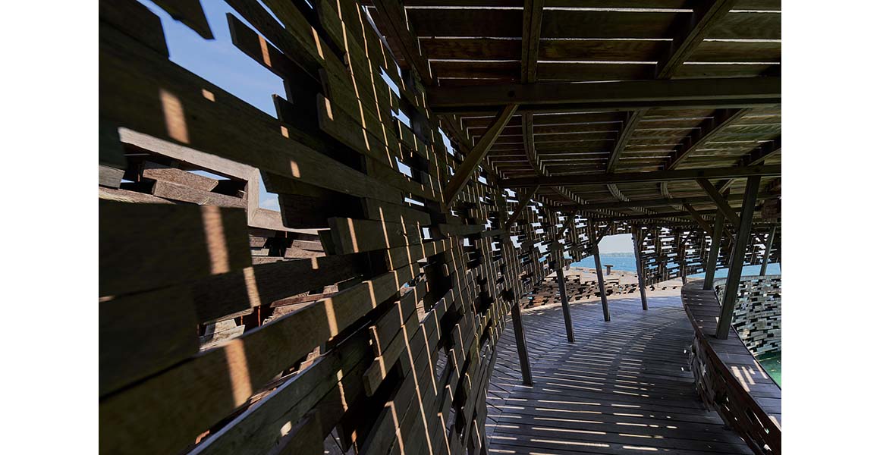
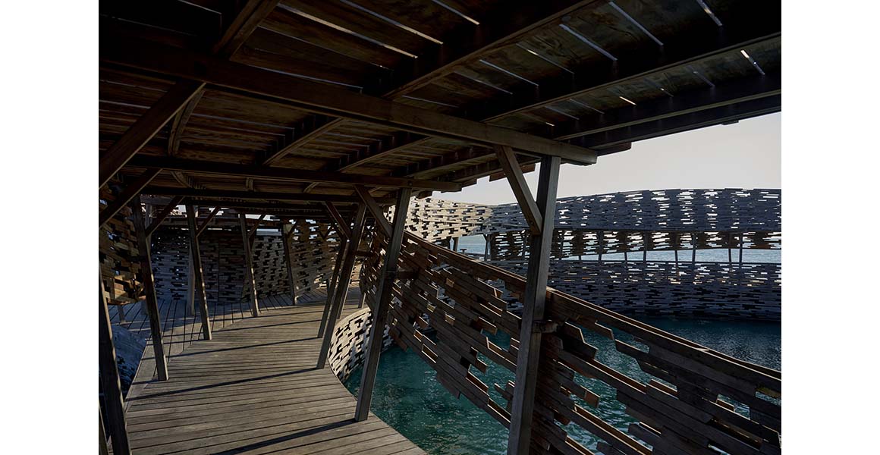
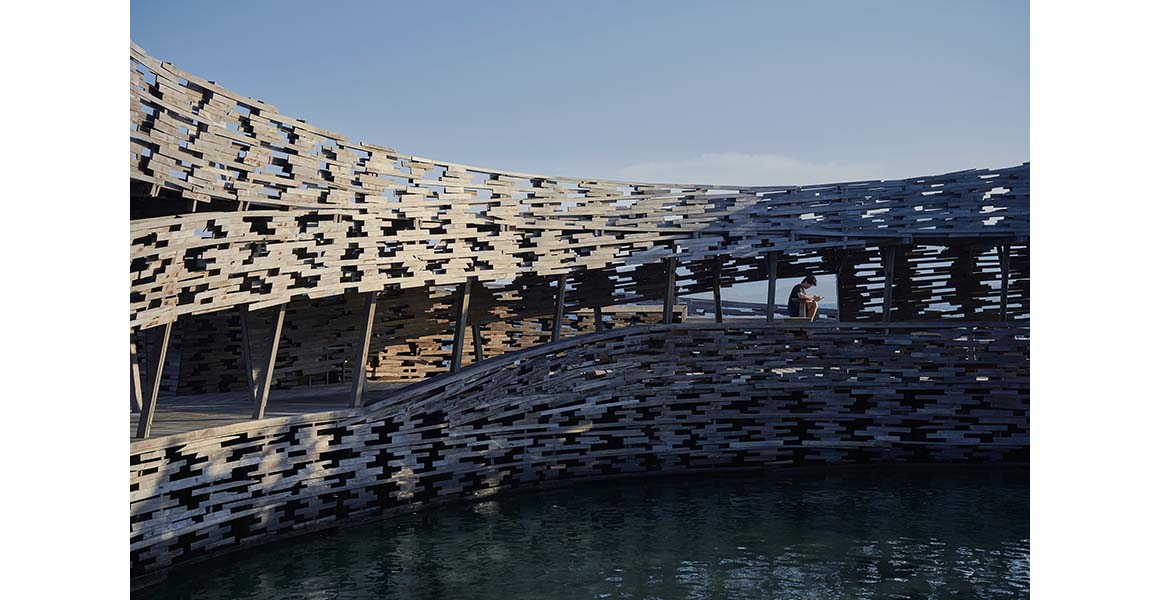
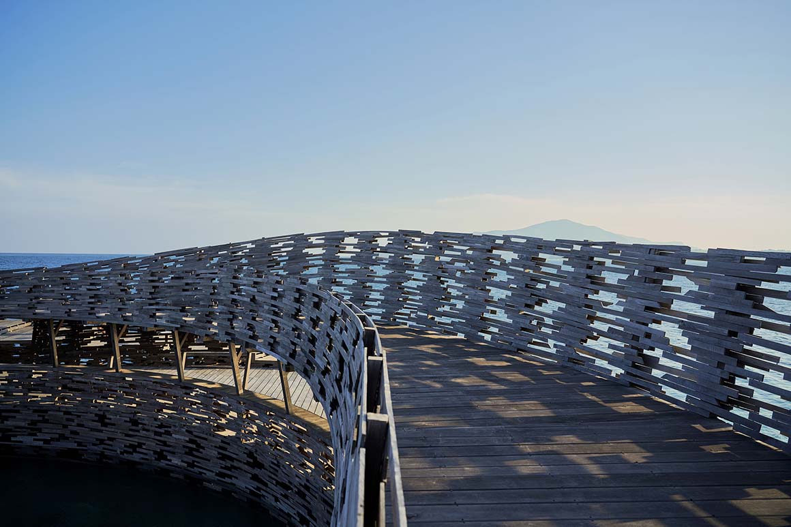
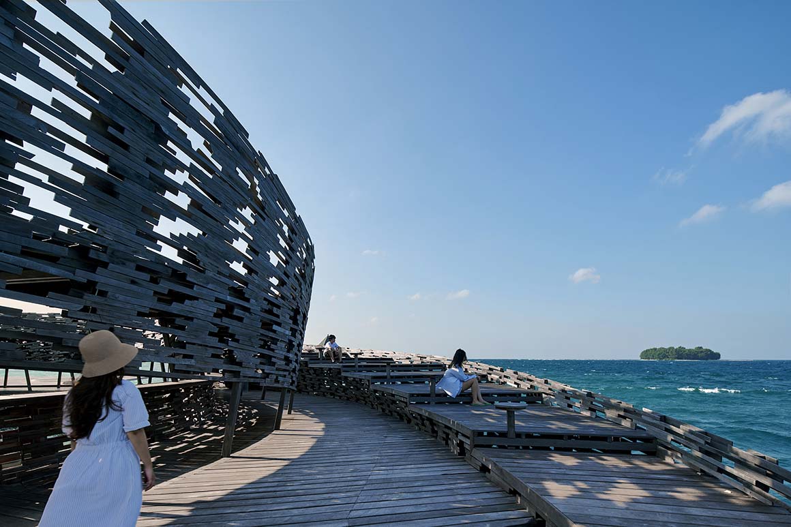
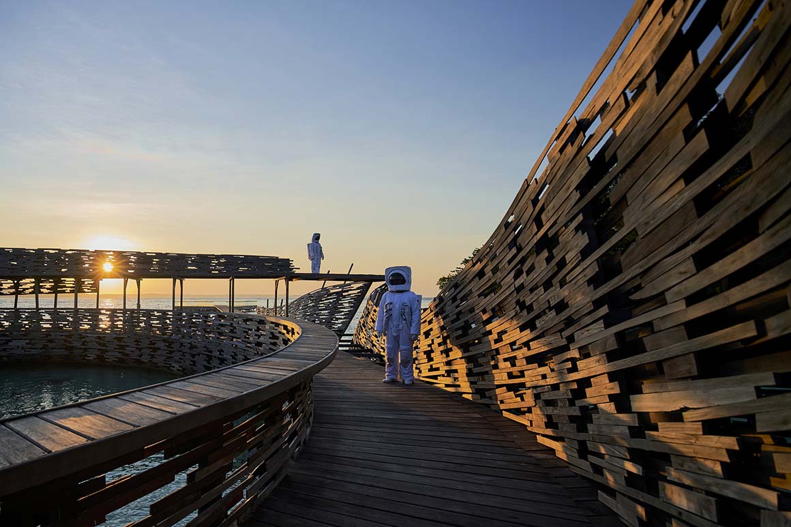
The wooden structure encircles the deck around the shark gathering point. Railings on both sides of the deck block the wind and provide shade. The deck features a prayer area for the Muslim Karimunjawa community, a dive site, and a viewing point. Additionally, there’s a track that guides visitors to close the door before jumping into the water. The shape of the deck changes to accommodate various activities, offering versatility in its use. Visitors can also observe coral reefs through the glass floors and railings.
The water space, where sea breezes, hot sunshine, sparkling waves, and marine life coexist, is a public platform for everyone to enjoy nature. Made entirely from recycled materials, Pusharan’s simple structures are layered to capture the colorful character of the sea, enhancing it with sustainable construction that respects nature and local culture.
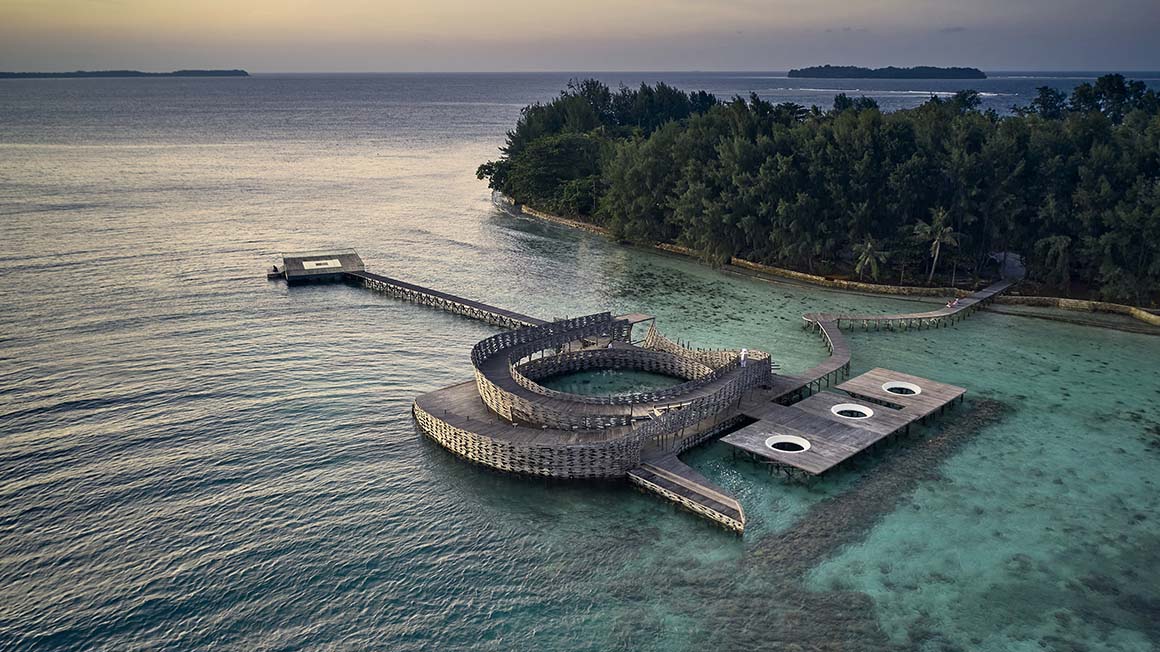
Project: Pusaran Ocean Deck / Location: Karimun Jawa, Indonesia / Architect: RAD+ar / Lead Architects: Antonius Richard Rusli / Project team: Junovan Muhammad, Dimas Rafidhiya Nugraha, Auliyana Khasana / Use: Public Space / Gross floor area: 300m² / Completion: 2024 / Photograph: ⓒWilliam Sutanto (courtesy of the architect)



































