Venture start-up space as an Incubating Furnace
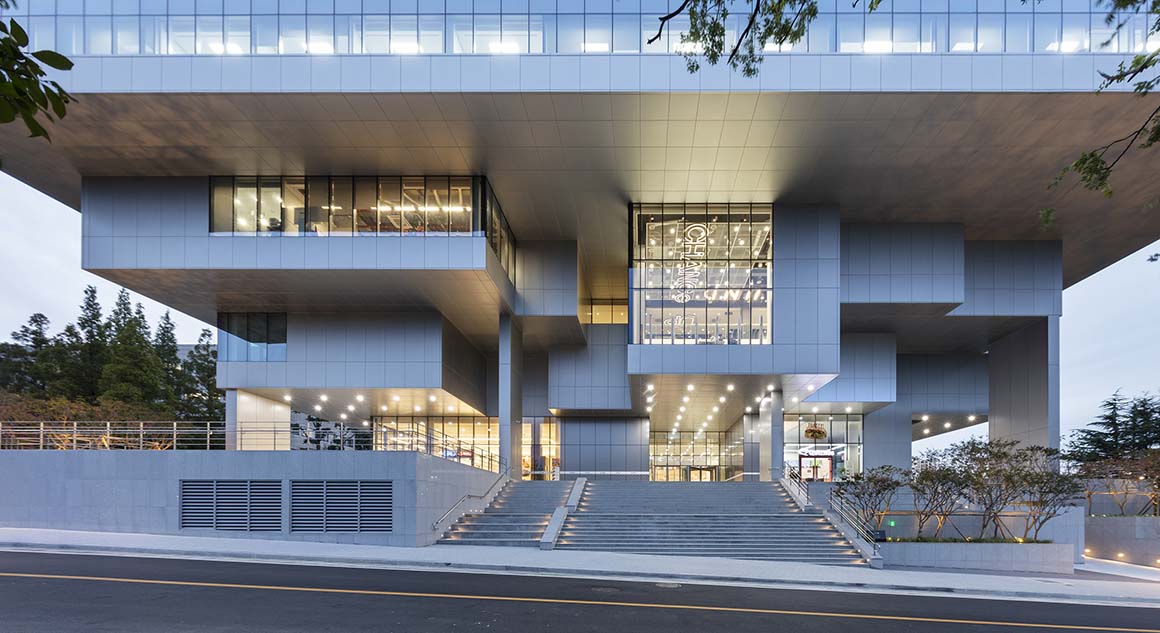
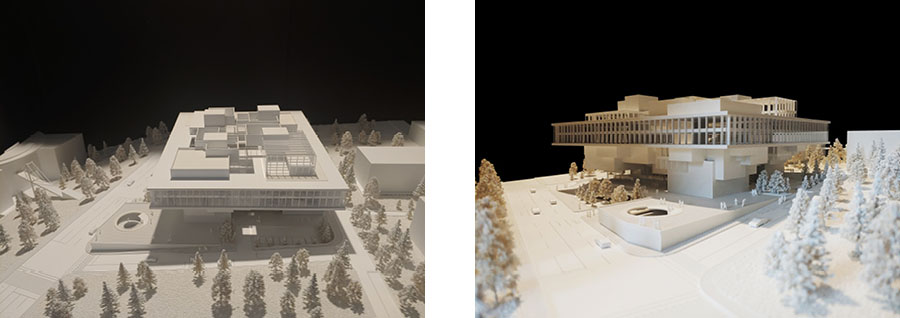
Future Lighthouse Factory
While the Fourth Industrial Revolution is a hot issue around the world, POSCO recently received a meaningful award. It was selected as a ‘lighthouse factory’ that will lead the future of the world’s manufacturing industry by the World Economic Forum (WEF). In the same way that a lighthouse
illuminates the road in the dark at night, it refers to a factory that leads the future of manufacturing to innovation by actively introducing core technologies of the Fourth Industrial Revolution, such as the Internet of Things (IoT), artificial intelligence (AI), and Big-Data.
POSCO CHANGEUP GROUND is a large-scale venture start-up space that seeks to be ‘another Pacific Valley where ideas become industry’. As the goal is to discover and nurture outstanding companies with excellent scientific and technological infrastructure and differentiated support, the architects proposed a lighthouse-like architecture that brightly illuminates the future of POSTECH, POSCO and young entrepreneurs stepping into a new world. The majestic floating mass shines through the lighting inside and outside the building, and plays the role of a lighthouse factory that informs and illuminates POSCO’s growth.
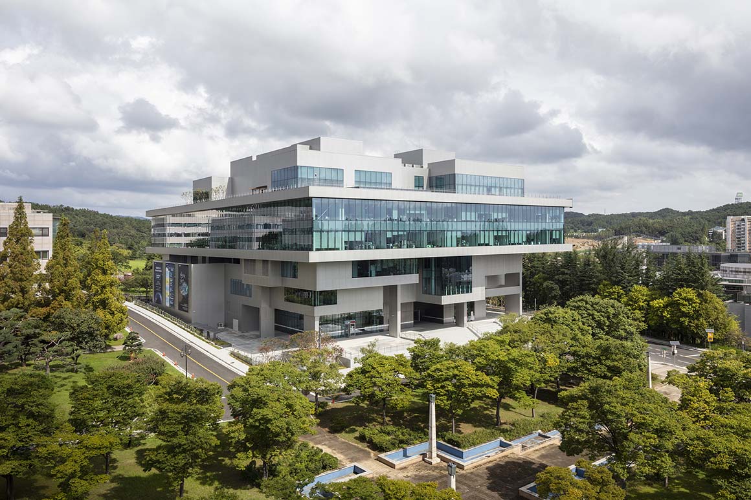
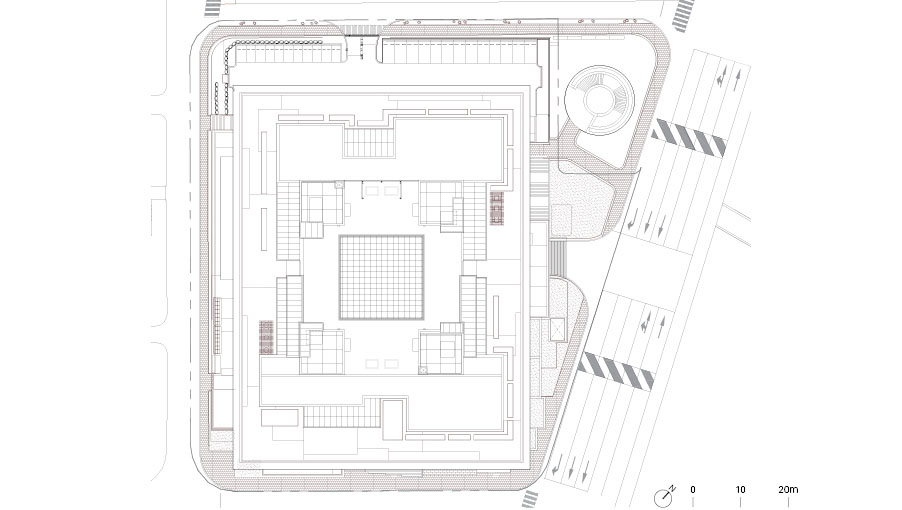
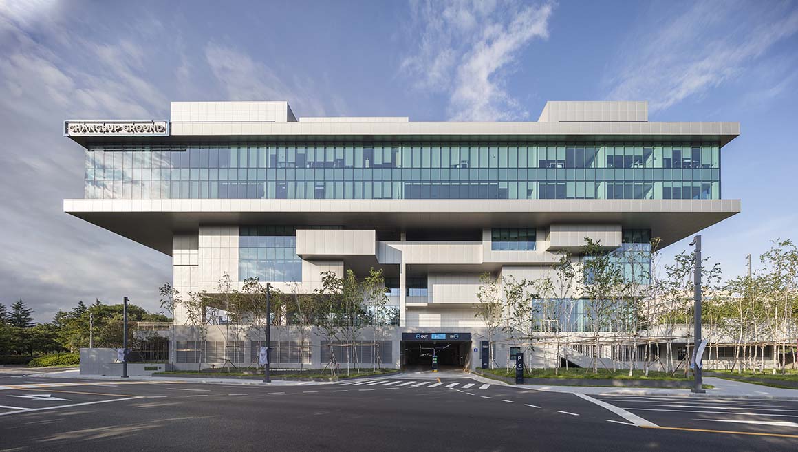
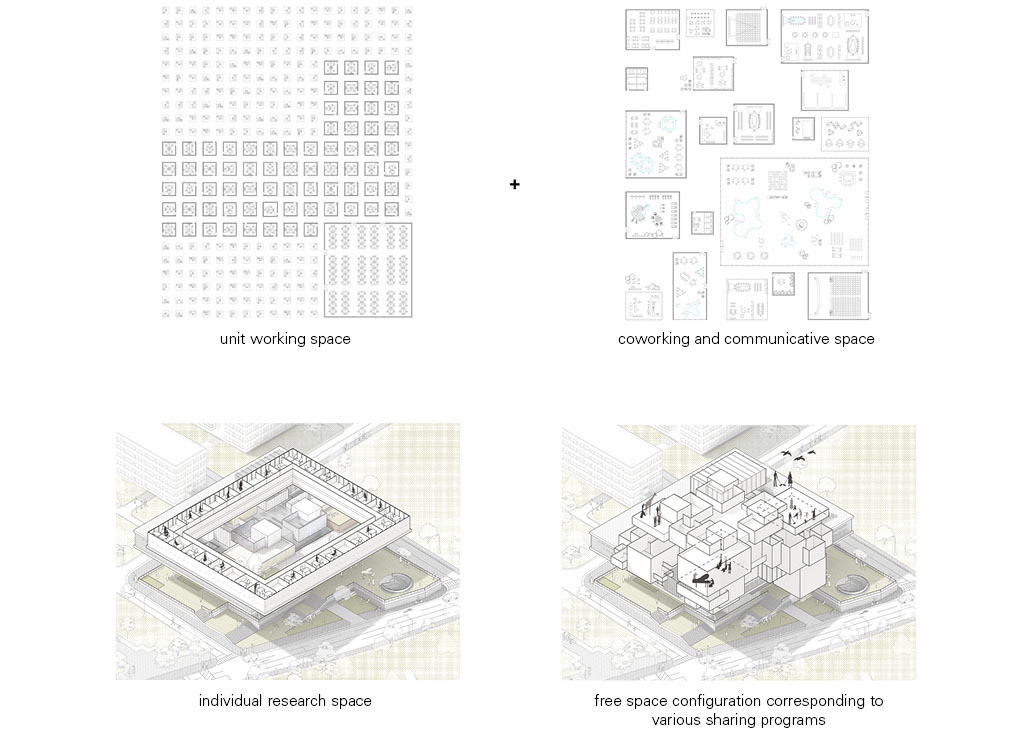
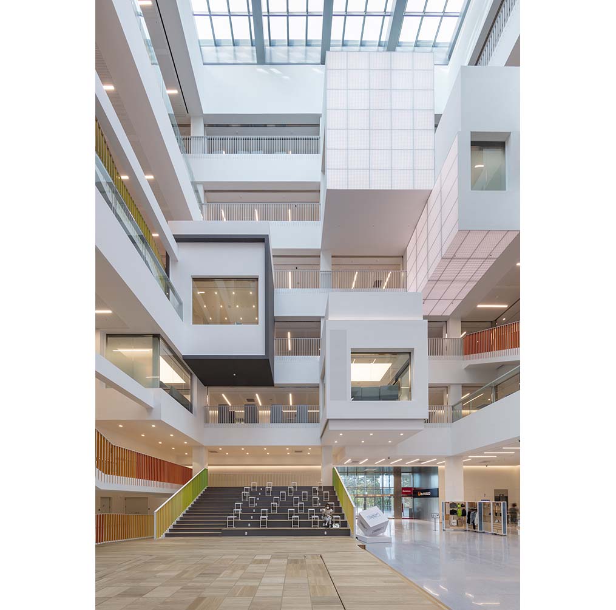
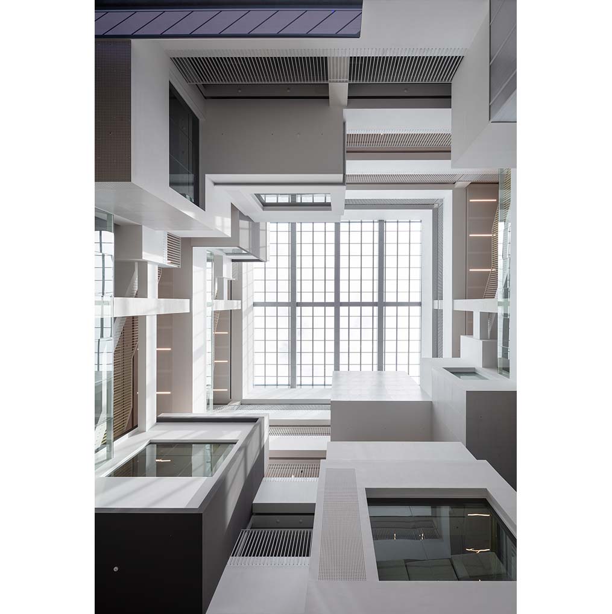
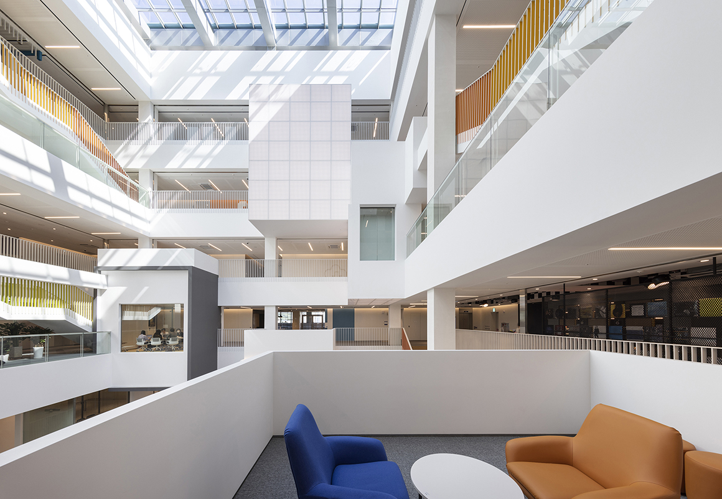
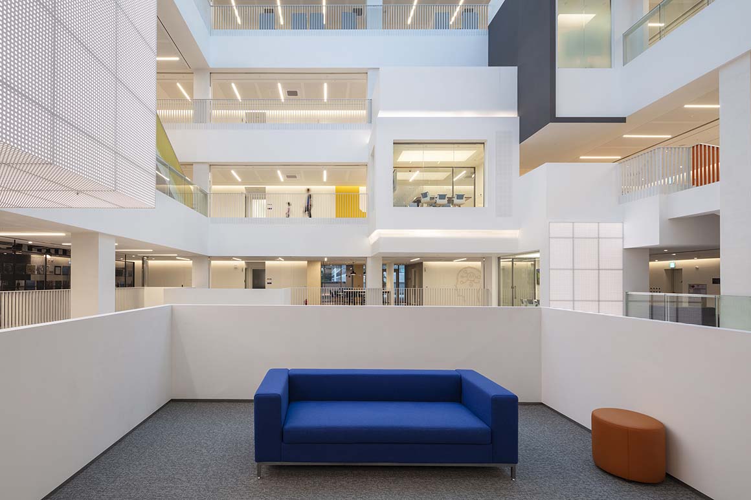
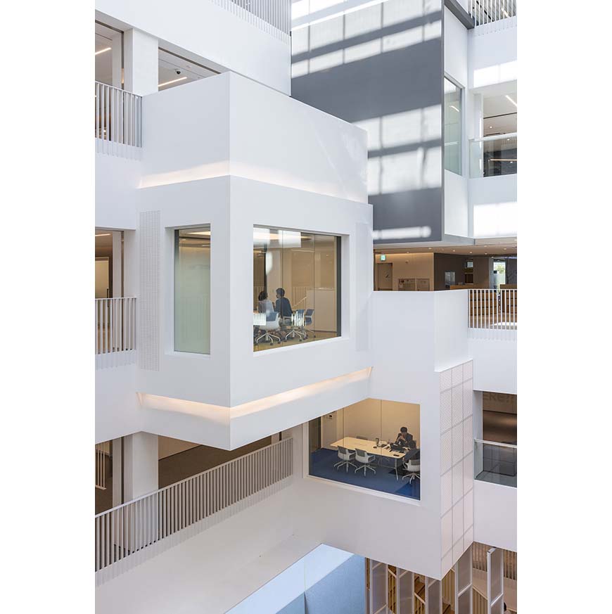
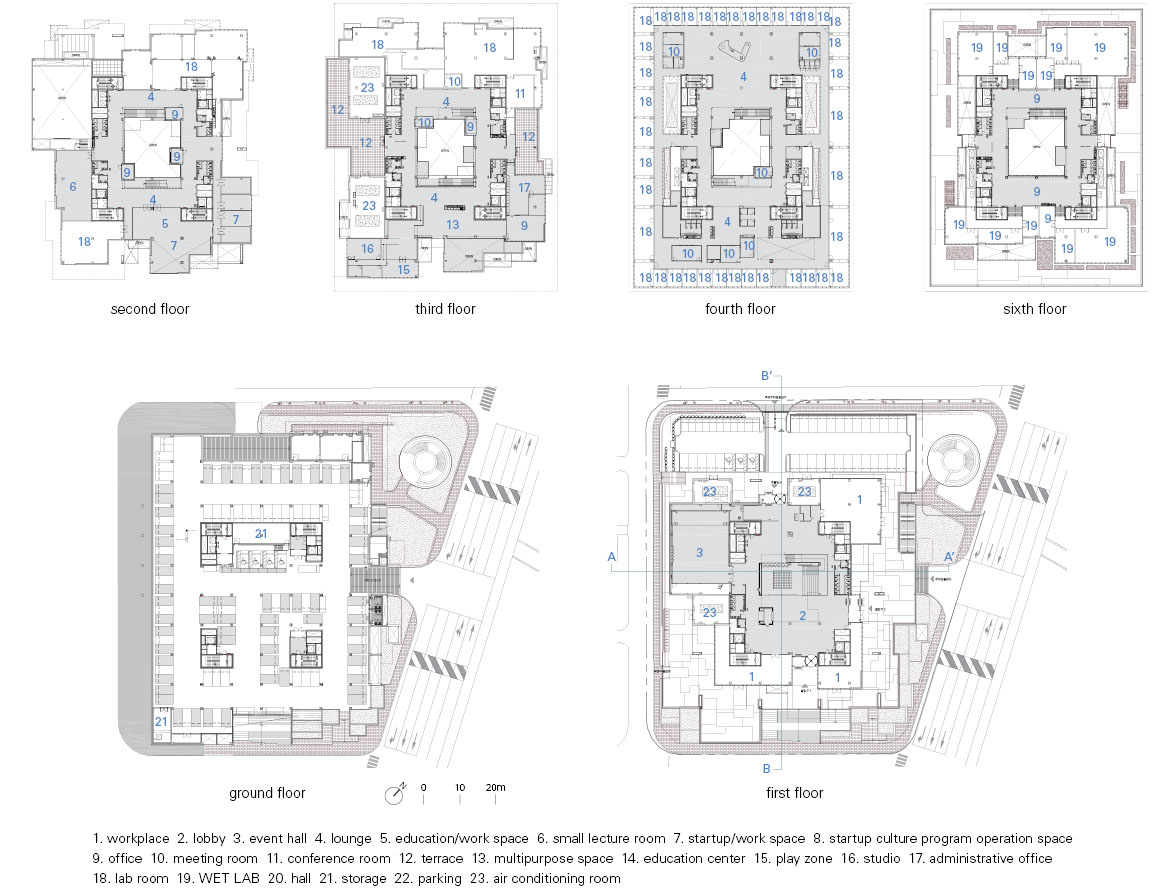
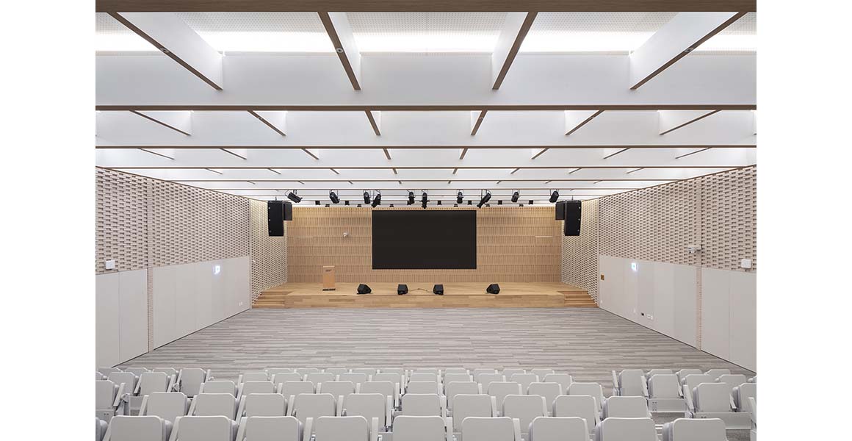
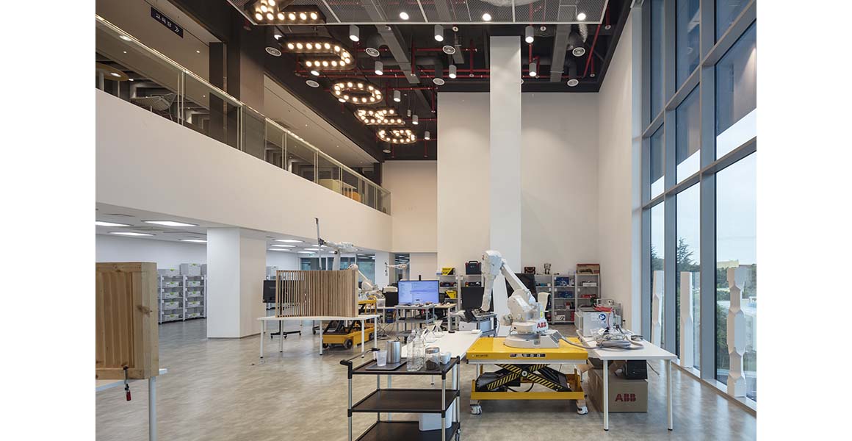
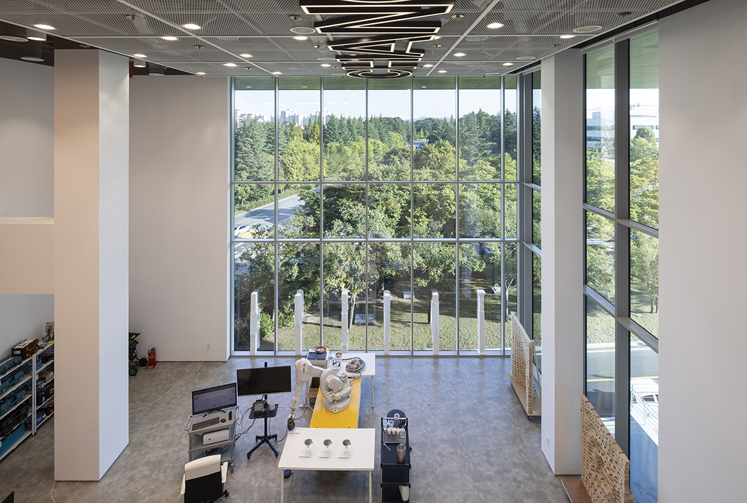
Incubating Furnace
POSCO CHANGEUP GROUND is a future-oriented facility that induces innovation based on cooperation. The fields of entrepreneurship, education, and research are combined, and it is a space metaphorically akin to a furnace in the sense that different functions are intertwined three dimensionally to melt different values together. It is a space of imagination that depicts the future of POSCO, and a public incubation place for future generations of entrepreneurs.
As an ‘incubating furnace’, a magnificent and special space that reflects POSCO’s innovative dreams was proposed: a six-story atrium full of dynamic energy. This atrium contains the values of inspiration, networking, and communication, and these values create synergy in various exchanges taking place in the atrium – just like in a furnace, where iron is smelted to make molten metal, which is then used to make entirely new objects, like a different material altogether.
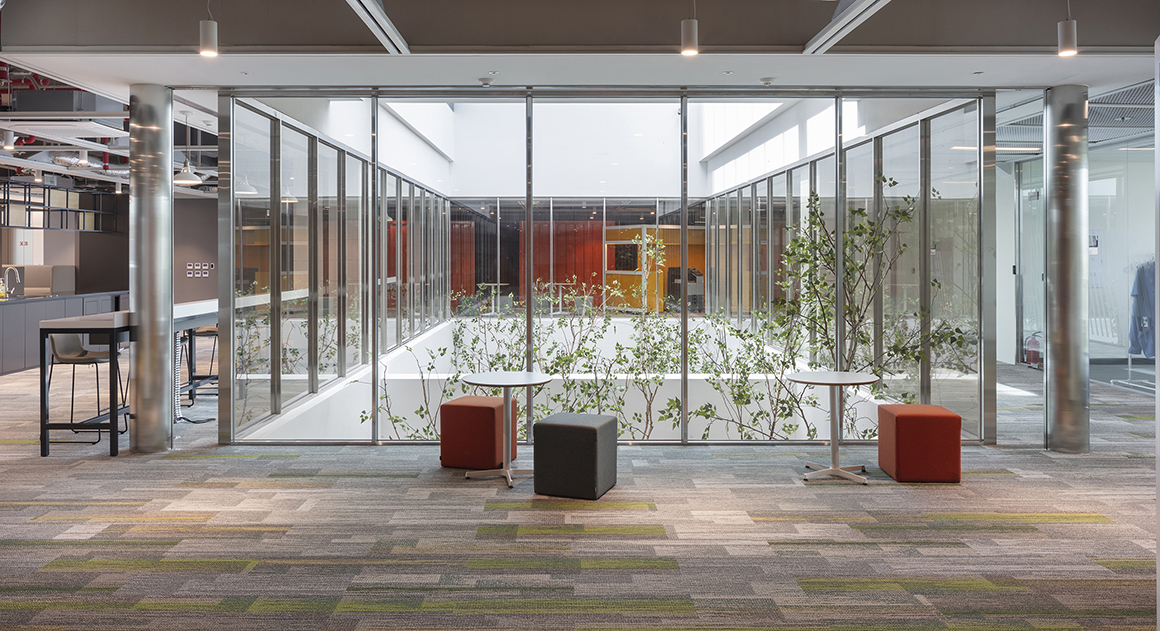
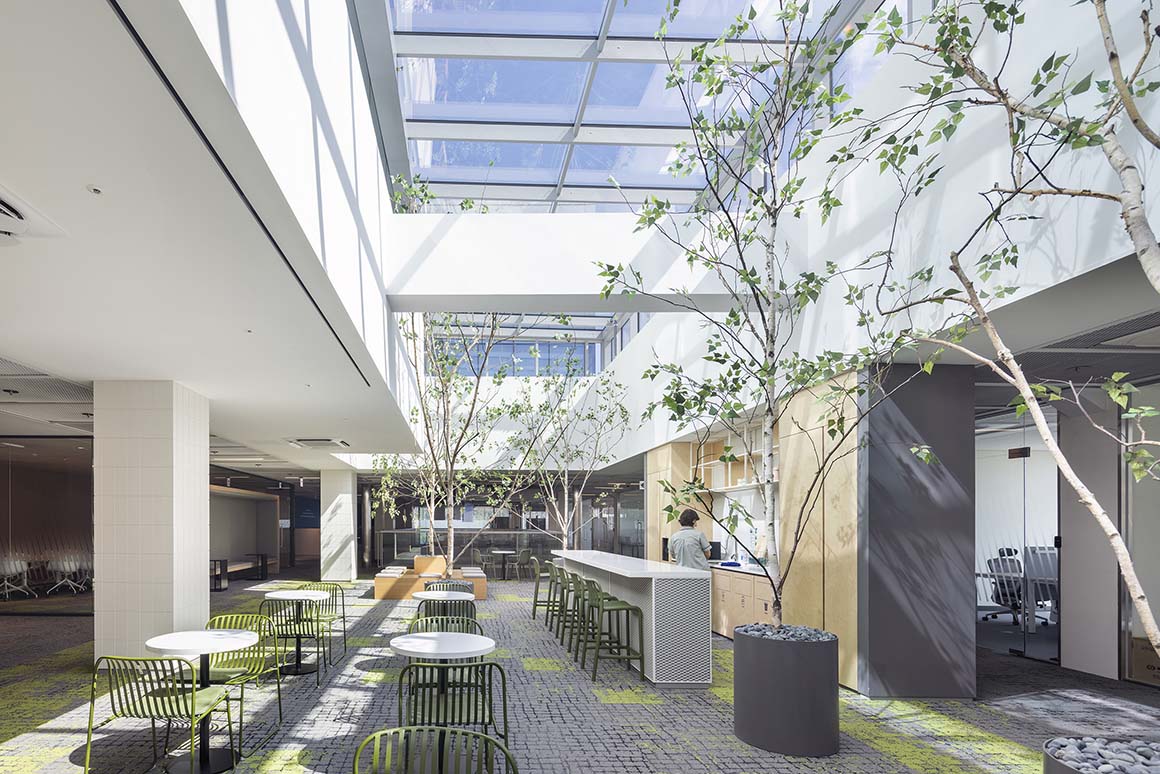
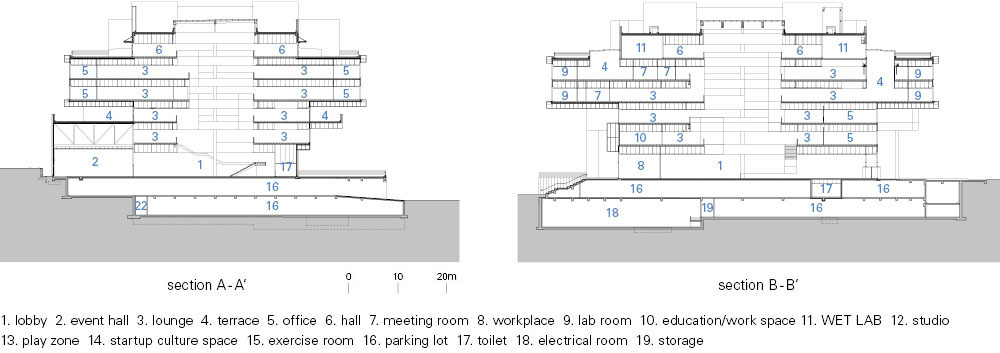
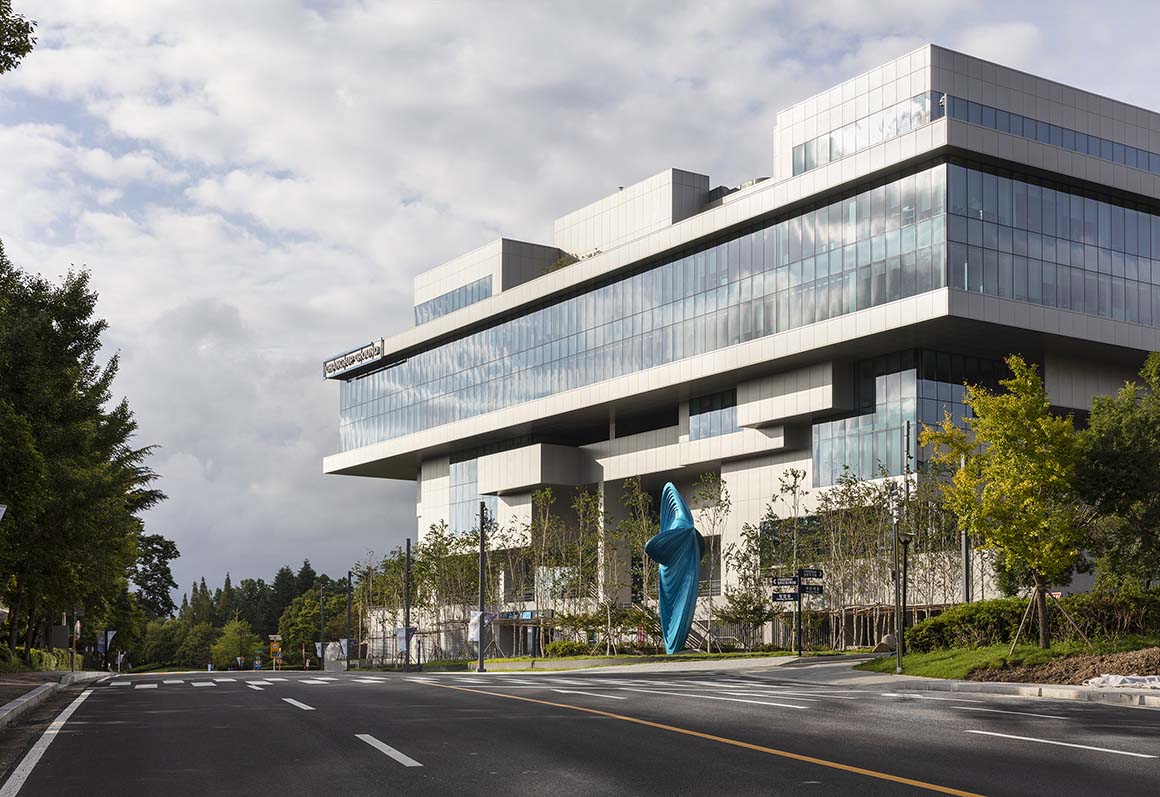
Project: POSCO CHANGEUP GROUND / Location: 265 lots including 166-14 Jigok-dong, Nam-gu, Pohang-si / Architect: Unsangdong Architects Cooperation / Site area: 8,195.50m² / Bldg. area: 6,359.25m² / Gross floor area: 28,372.62m² / Bldg. scale: one story below ground, seven stories above ground / Structure: reinforced concrete, steel / Design: 2019.6~2020.9 / Construction: 2020.3~2021.6 / Completion: 2021 / Photograph: ©Sun Namgung (courtesy of the architect)



































