Journey along the disused railway and the quarry
Reiulf Ramstad Arkitekter + Parenthèse Paysage
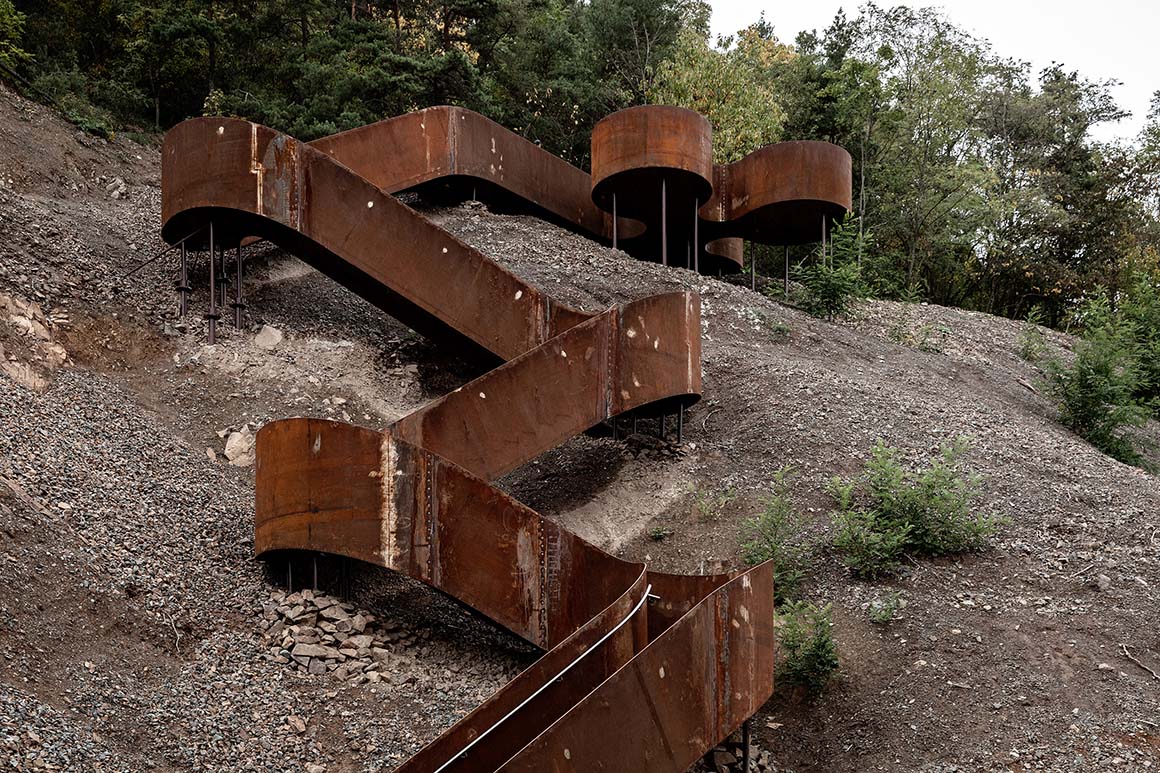
Portes Bonheur – le Chemin des Carrières, the Quarry Track, winds like lace through the hilly landscape. It is an invitation to travel along a route which ambitiously reclaims the disused Rosheim-St Nabor railway in Alsace, France.
The design of the original route to serve the quarries had to adapt to the undulating landscapes of the sub-Vosges hills; now the forms of the paths tell the history of the landscape and its men. Locals and tourists alike may trace a journey through forgotten landscapes to discover new sights and experience different views of familiar scenes.
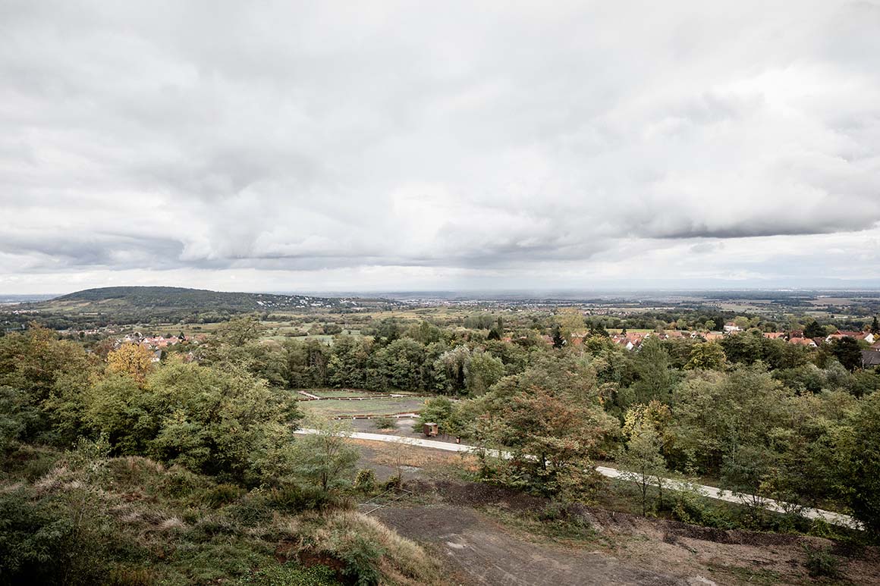
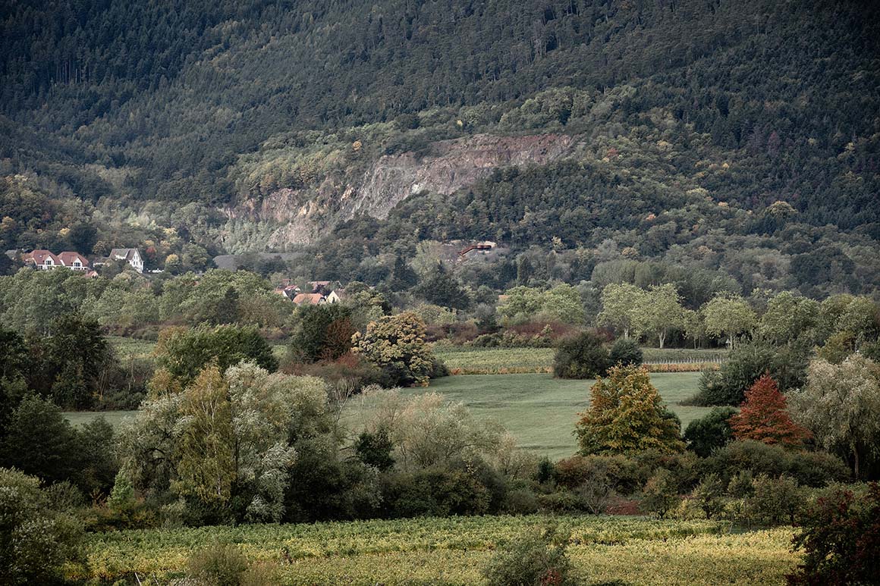
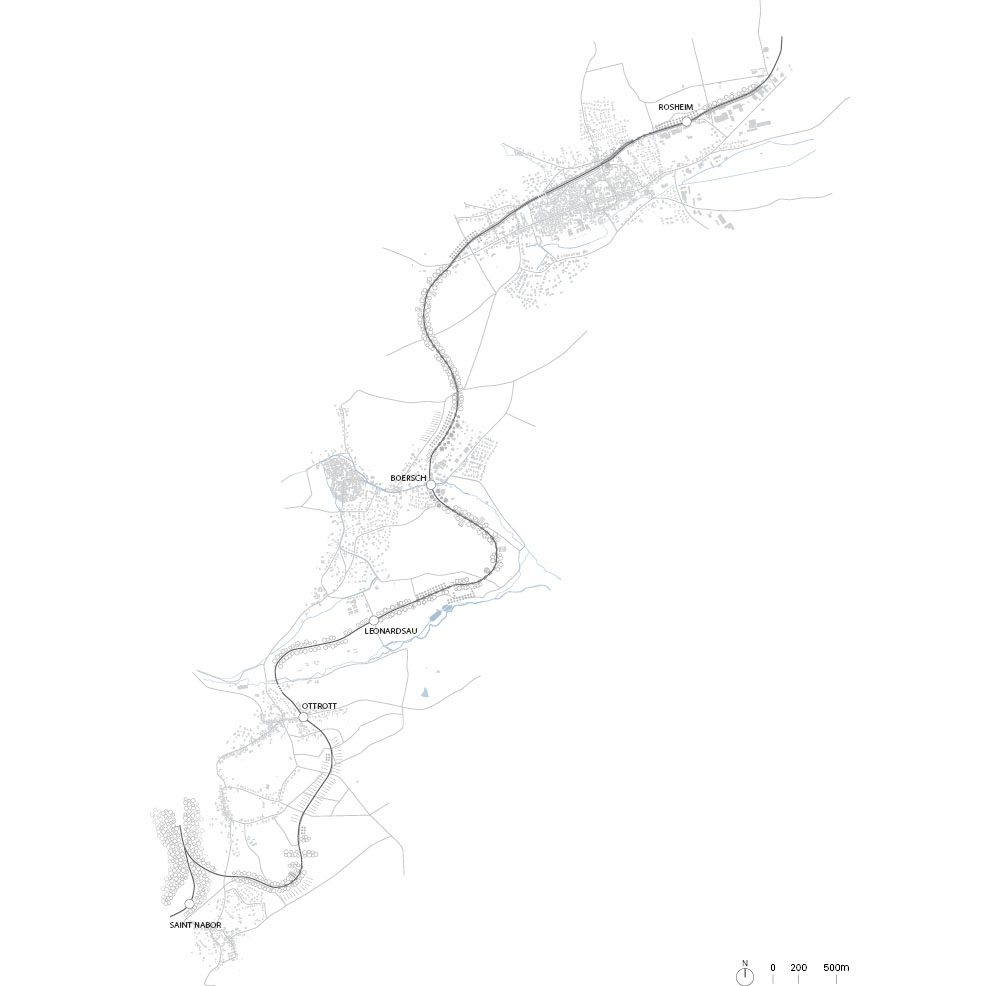
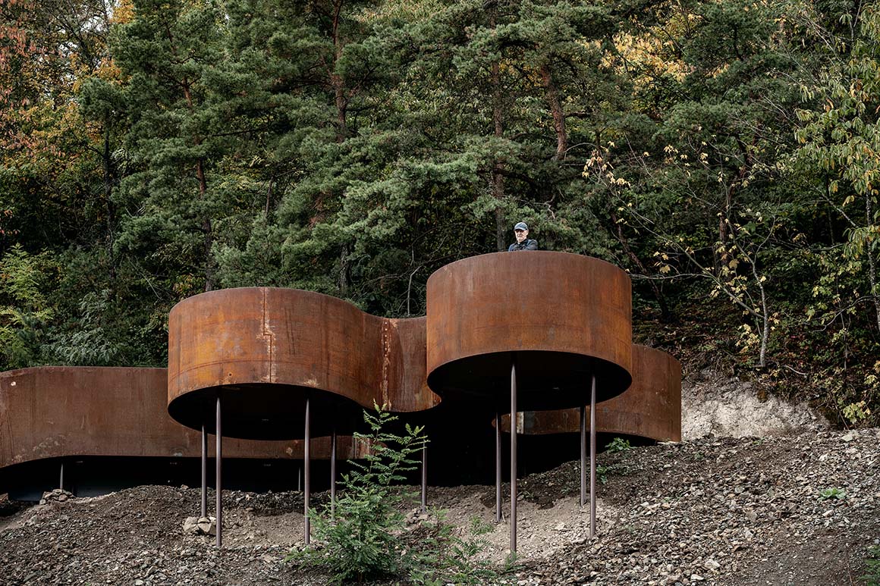
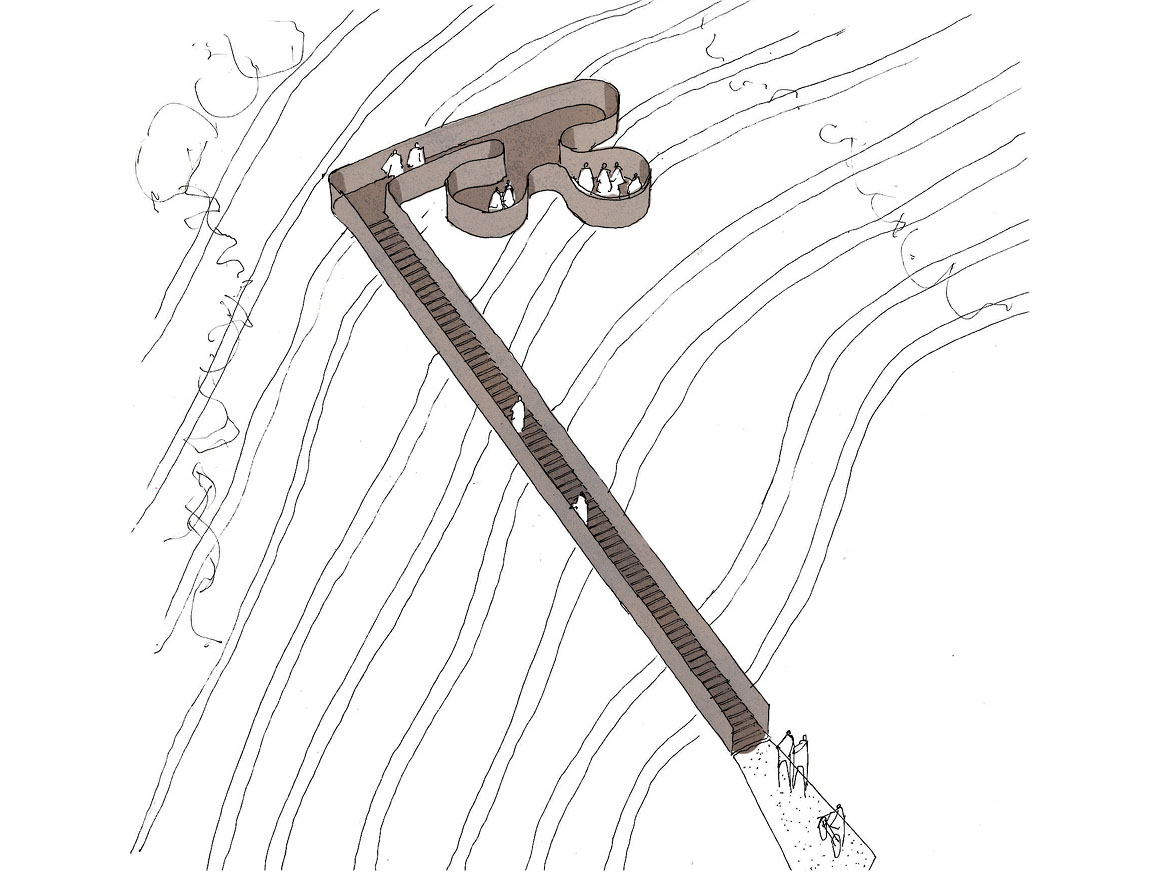
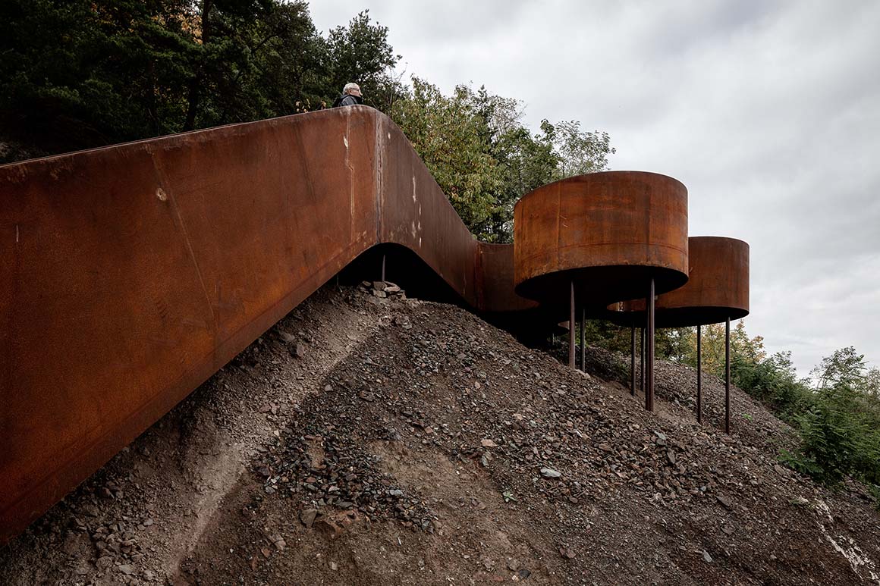
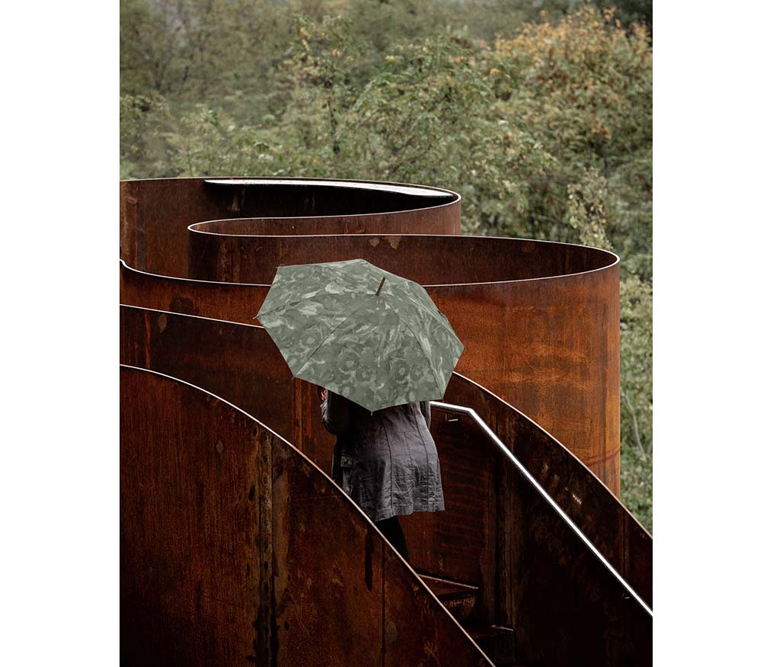
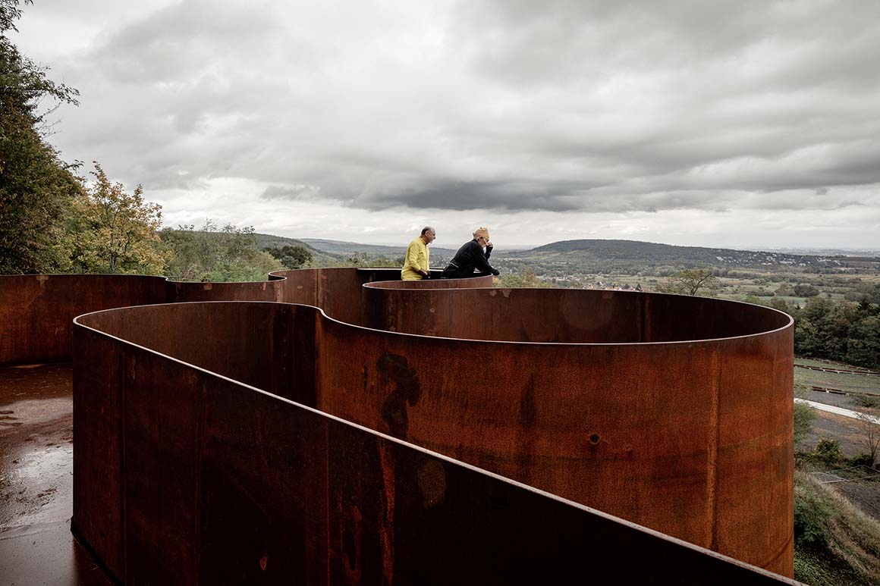
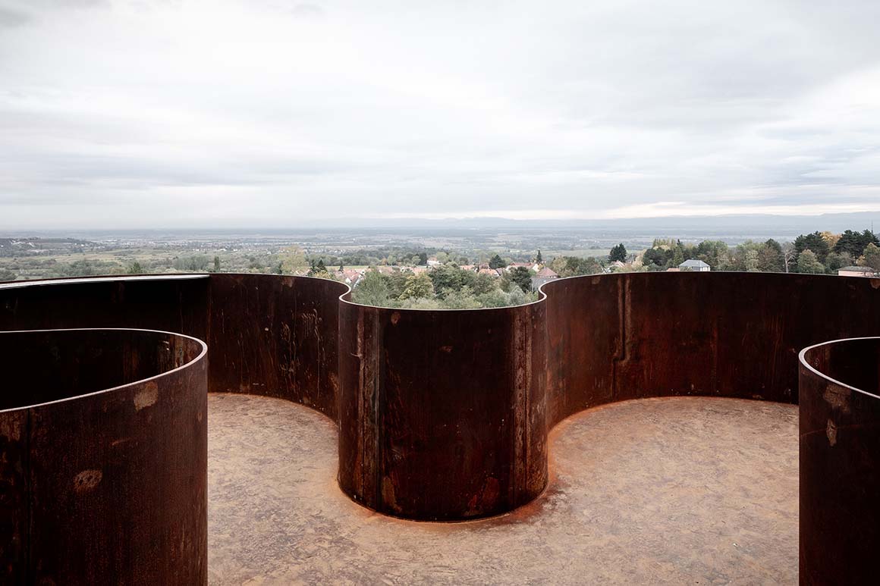
Along the 11km path winds a story. Each of the five stops marks a chapter, offering different sequences of landscapes, varied universes and remarkable sites. Unusual elements punctuate the way, aimed at awakening the visitor’s senses. Water is encountered repeatedly.
‘Rosheim’ tells the story of the past. Realized by intertwined circles in corten steel, the pavilion has a labyrinthine character and plays with irregular concave and convex forms, which the visitors are free to roam. In this area the train tracks are conserved, and benches and openings within the structure open and close the sculpture to chosen views of the surrounding landscape. These forms allow for viewing, sitting, reflection and contemplation.
‘Boersch’ tells the story of water. The river historically created a connection to the world, and provided sanitation. It is a dynamic element in the landscape, running to the ocean. The architects enlarged the riverbed and build a large open-space amphitheater from which to access the water.
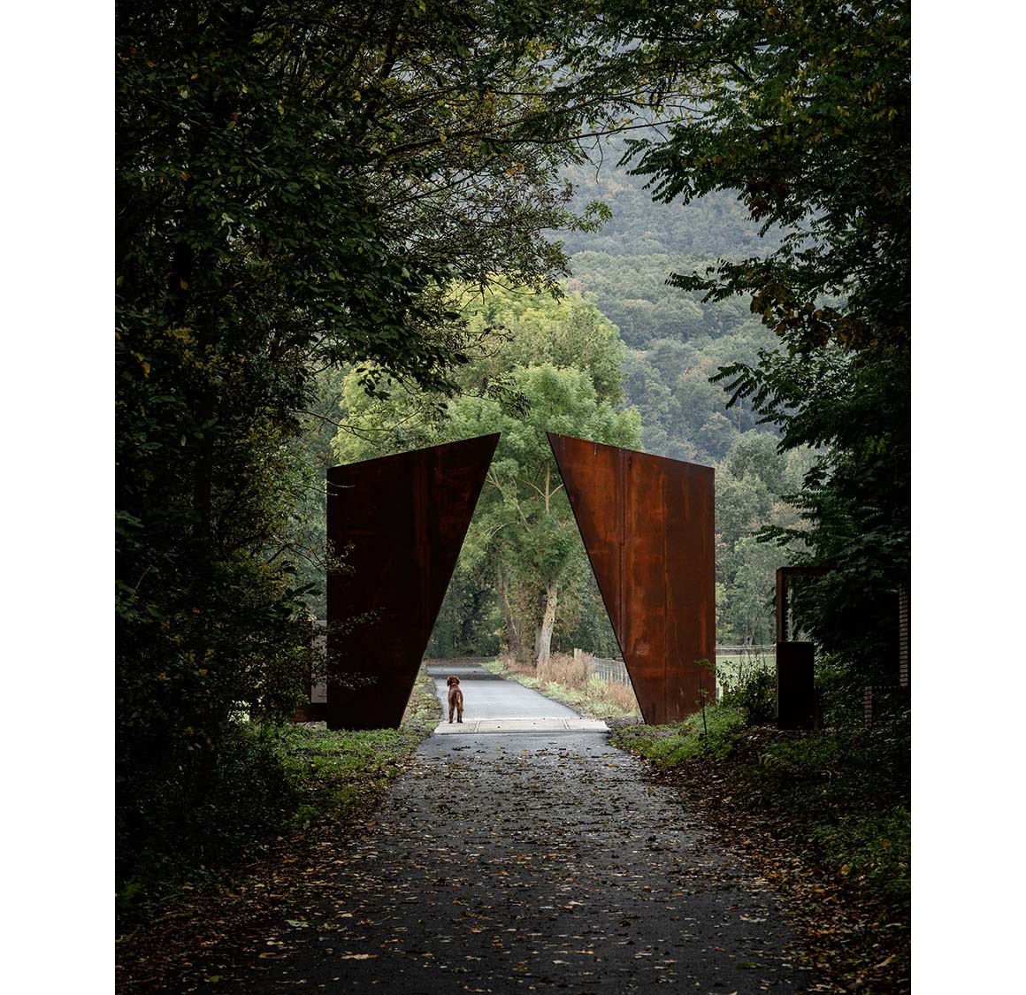
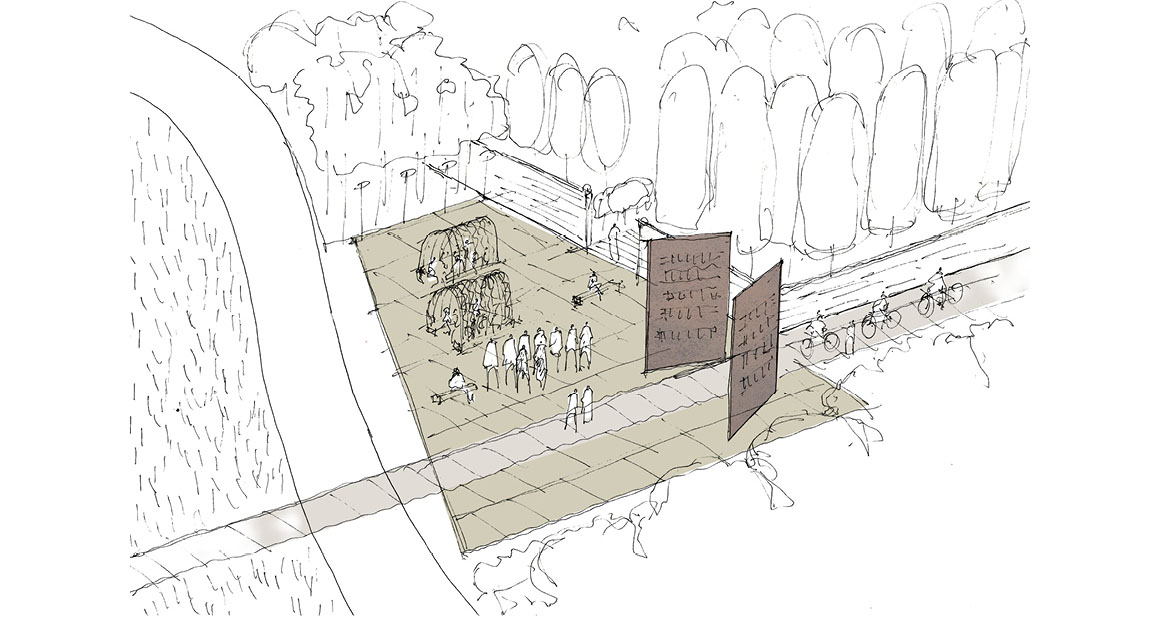
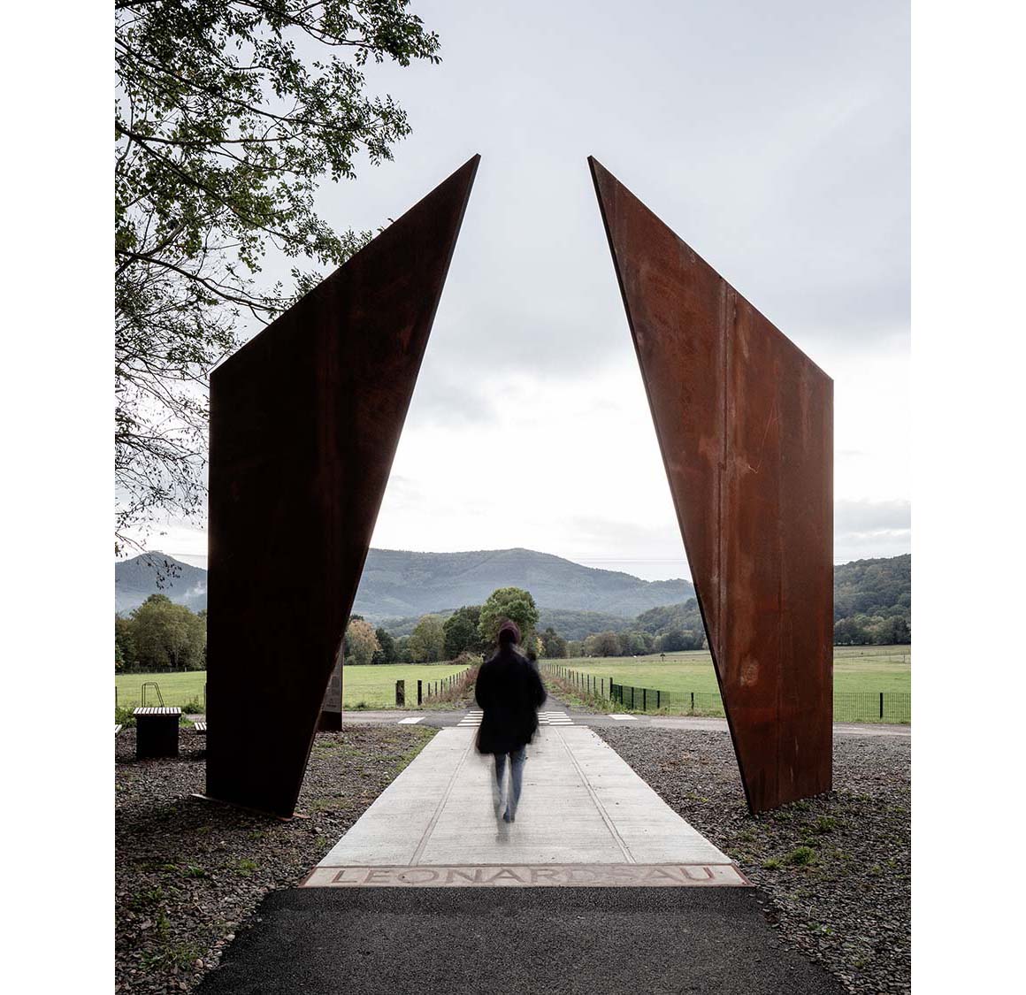
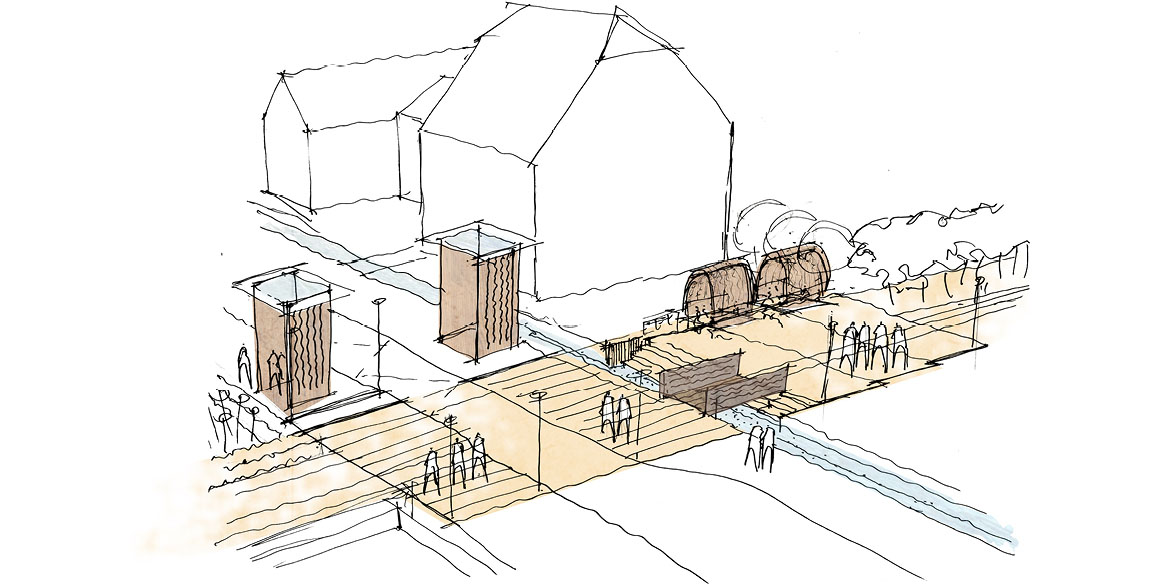
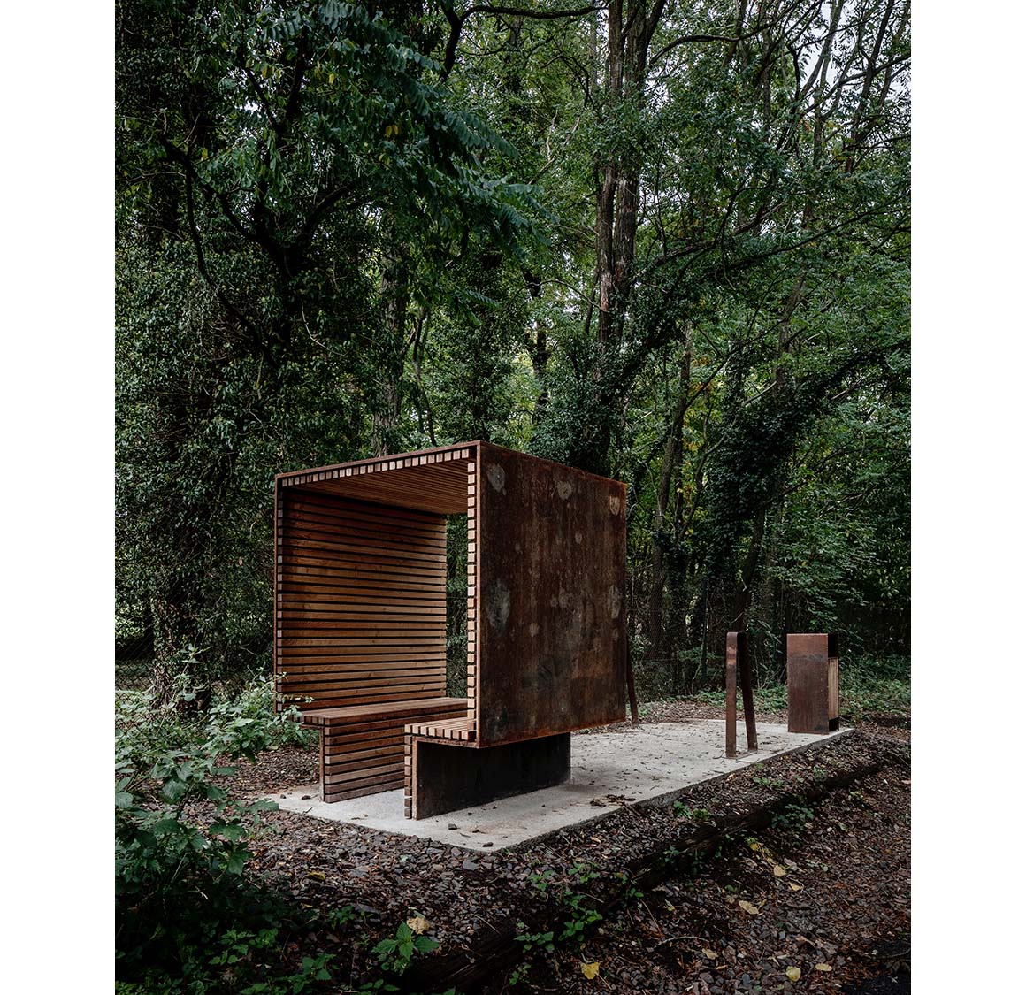
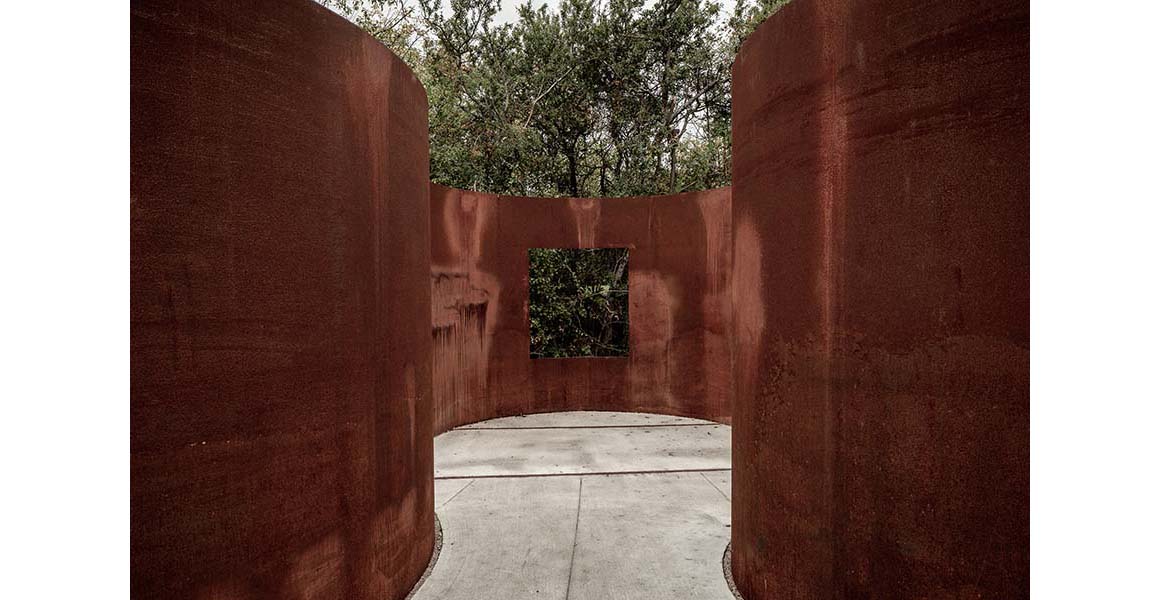
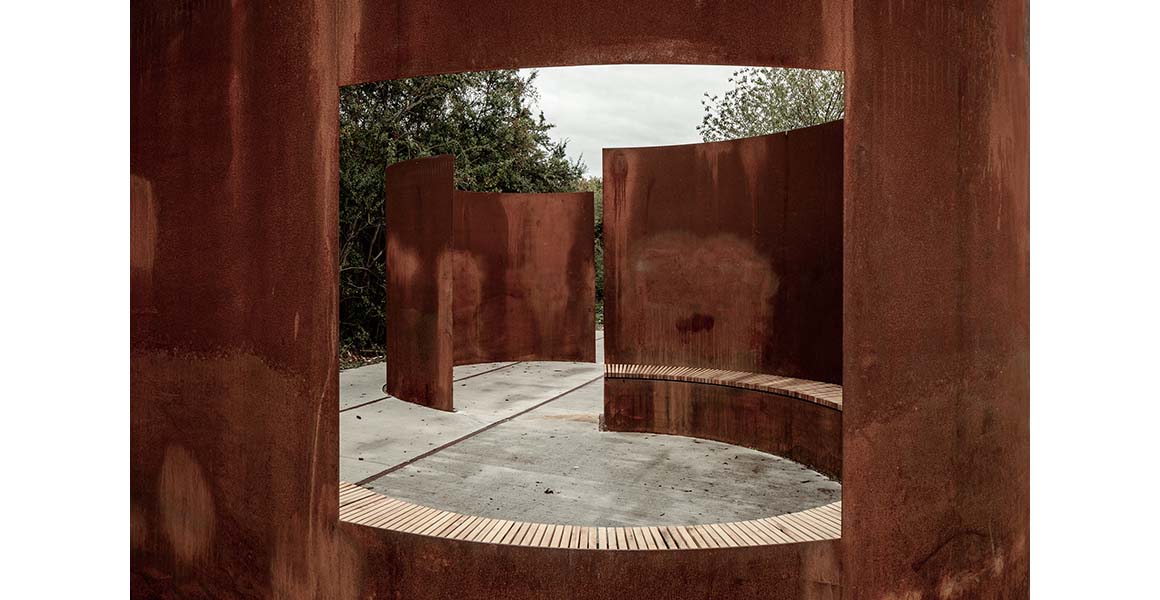
‘Leonardsau’ tells the story of the land. At the end of a long green tunnel, two large corten steel plates amplify the opening of the forest corridor to the open landscape. This gate-like opening offers an unexpected perspective towards Mont St-Odile, again contributing to the idea of discovery.
‘Ottrott’ tells the story of travel. A former train station, the stop materializes the history of the railway and highlights its heritage through material culture (balance, bridge, crane, pump…). Amongst the housing, the reservoir – symbolizing water – and the concrete crossings connect the buildings to the historical elements and the landscape.
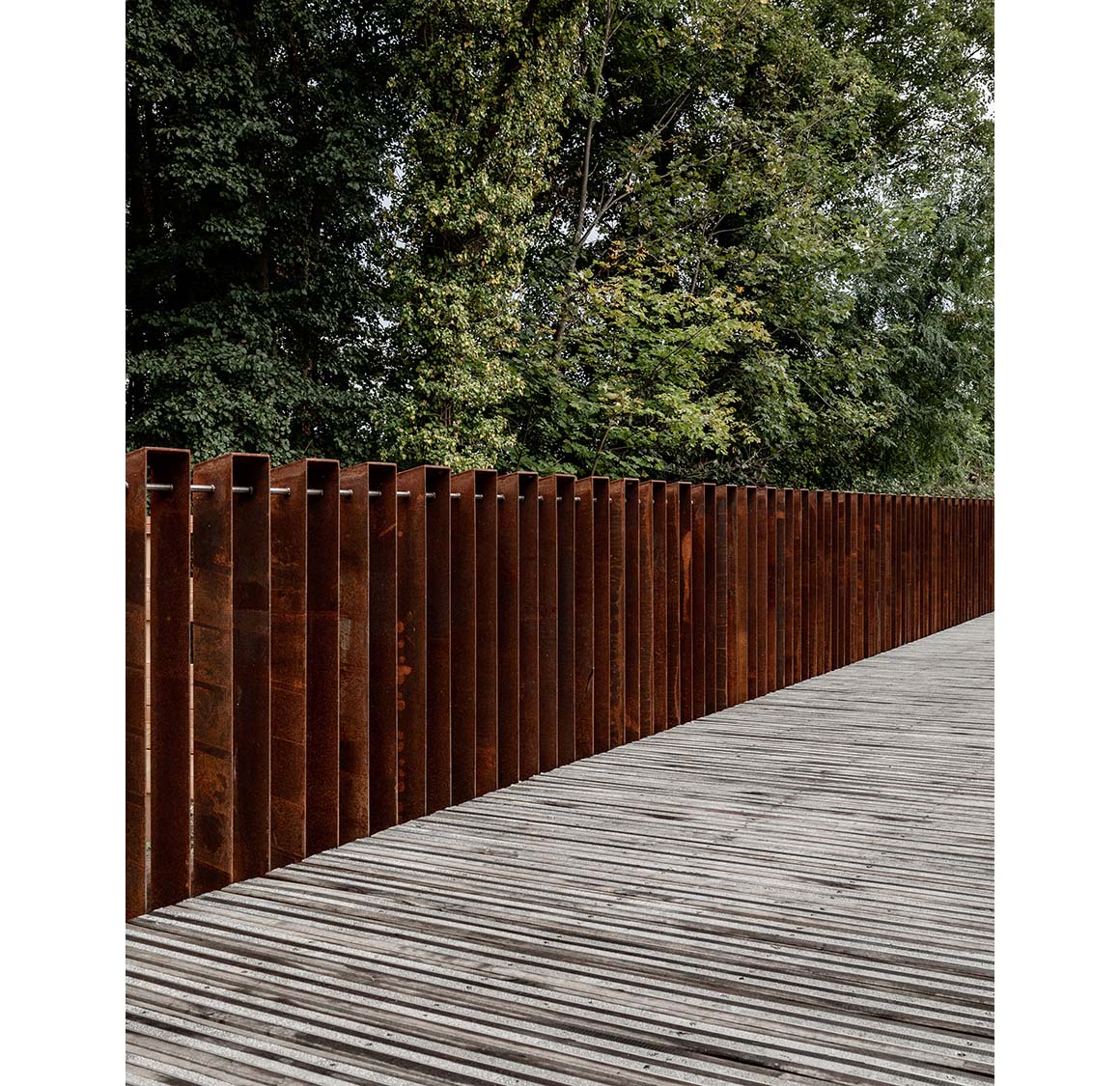
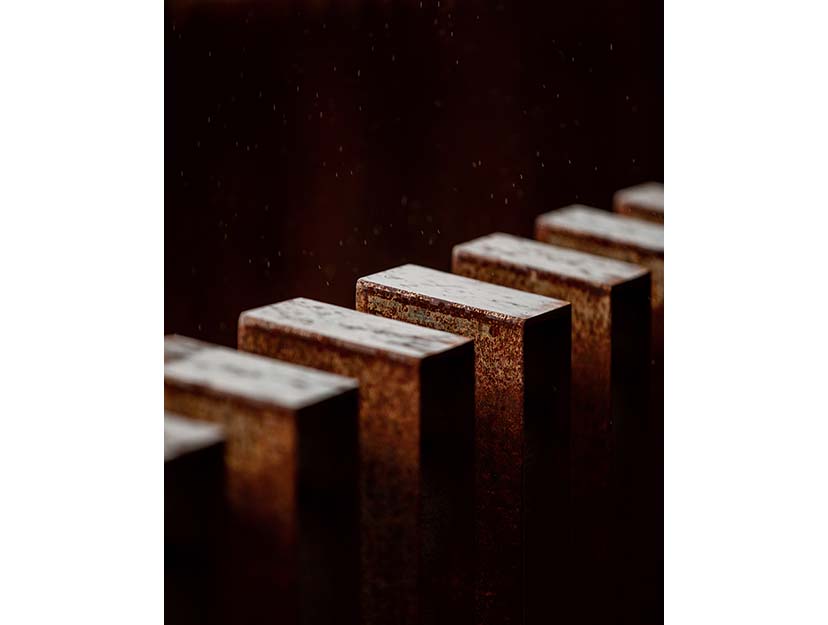
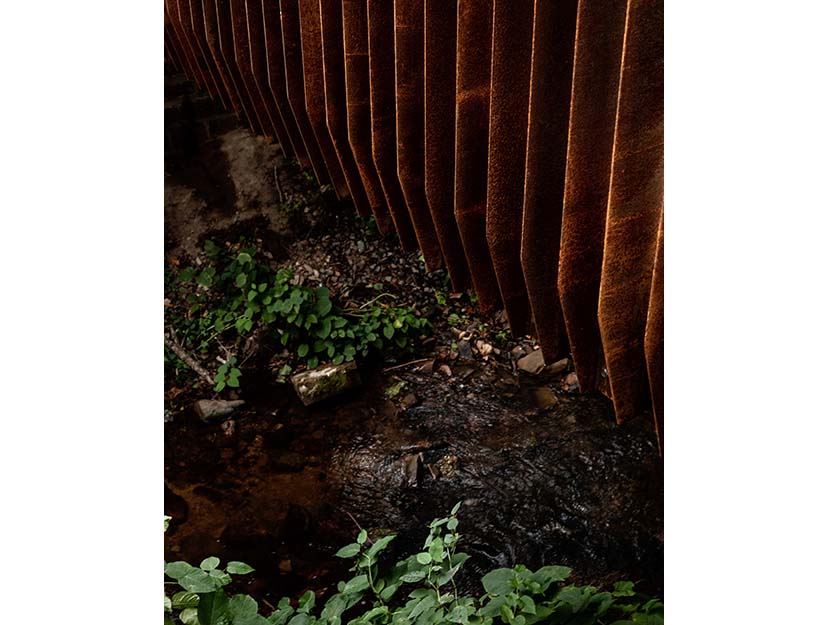
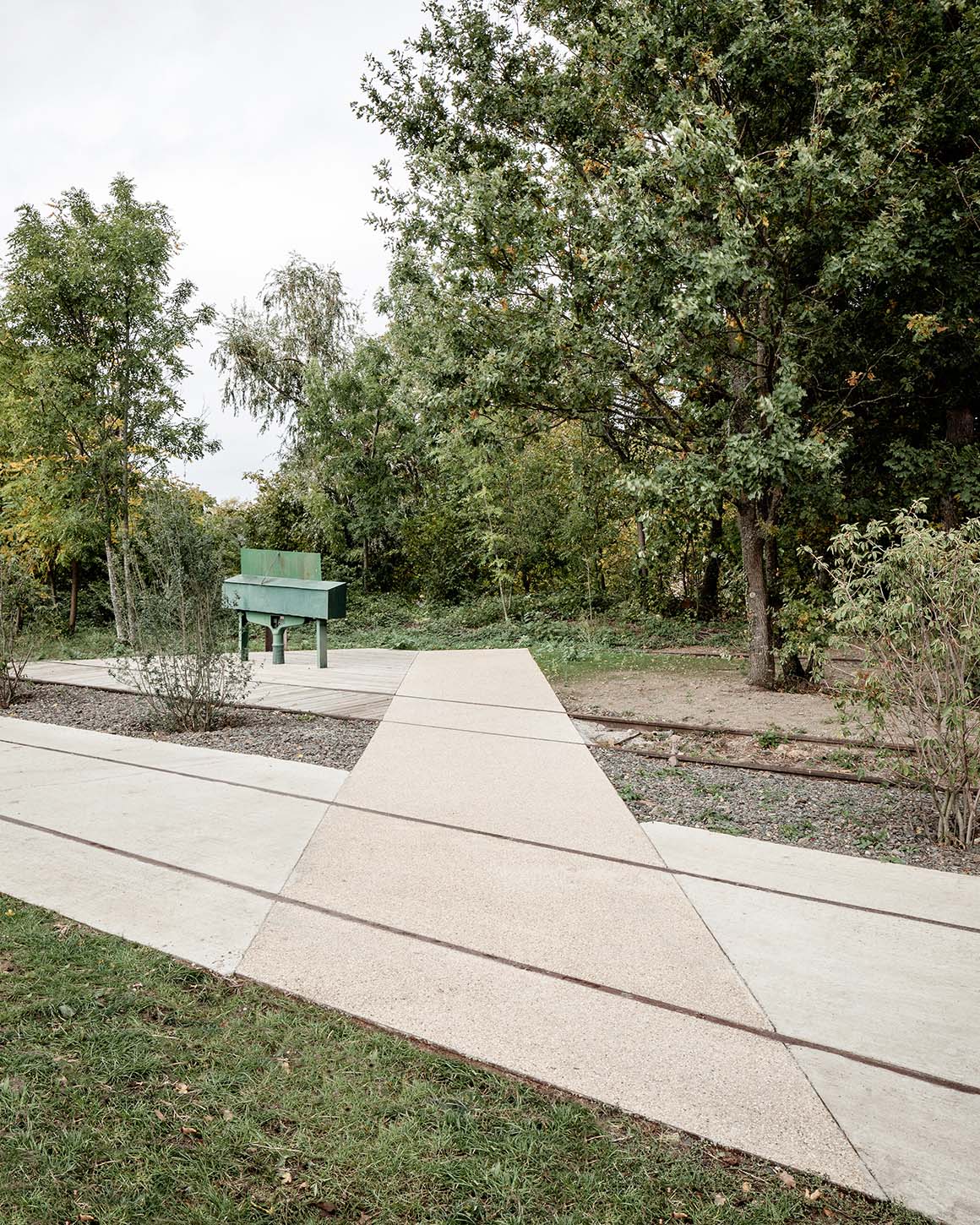
‘Saint-Nabor’ tells the story of luck. Closed for years and undergoing the process of rewilding, the quarries symbolize the reconquest of vegetation over the former industrial site. On one of the highest platforms created by the machine, the traveler discovers the most spectacular work of the series: a promontory in corten steel offering a wide view over the valley of Rosheim and the plain of Alsace. From this viewpoint, which is inspired by a lucky four-leaf clover, the visitor feels blessed to enjoy a view over such beautiful territor.
Project: Portes Bonheur – le Chemin des Carrières / Location: Rosheim, France / Architects: Reiulf Ramstad Arkitekter + Parenthèse Paysage / Program: Reconversion of a train track with cultural pavilions and installations / Client: Communauté Communes des Portes de Rosheim / Site area: 11km / Cost: 4M€ / Design: 2016 / Completion: 2019 / Photograph: ©Florent Michel – 11h45 (courtesy of the architect)



































