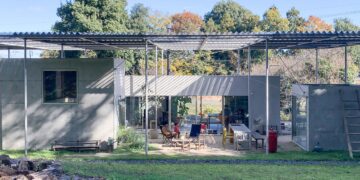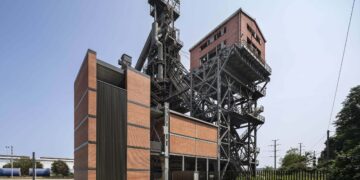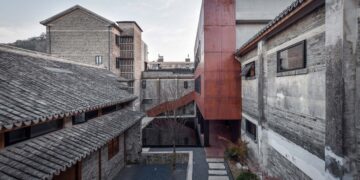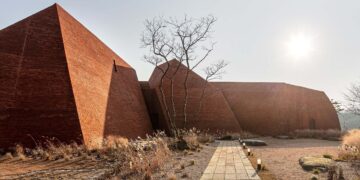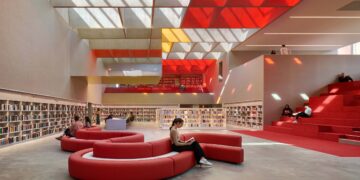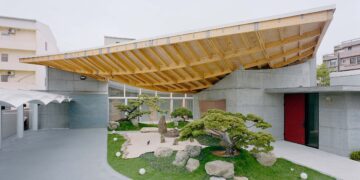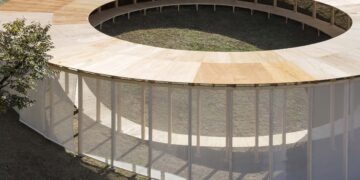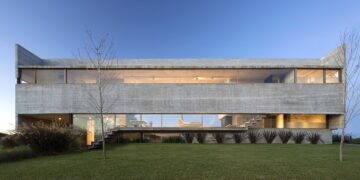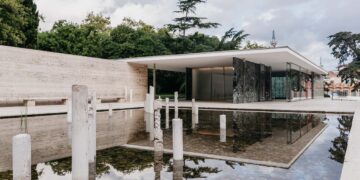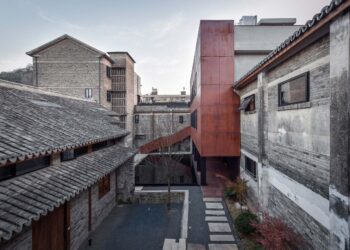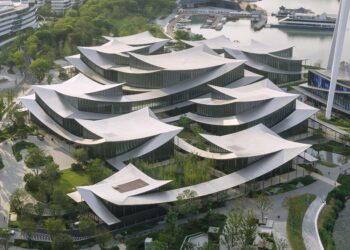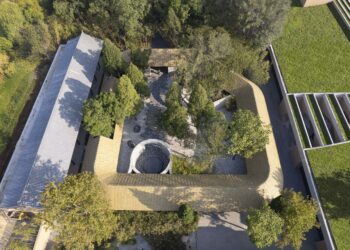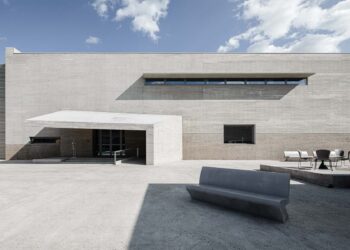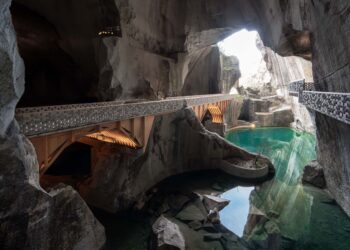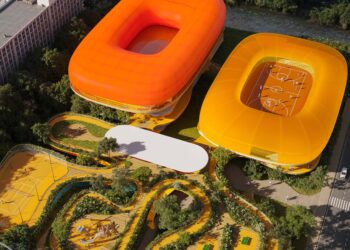A modular school of the future both for the students and the community
컨테이너 모듈로 세운 미래형 커뮤니티 학교, 인피니티 식스
Crossboundaries | 크로스바운더리스
The “Infinity 6” is a part of the 2019 Shenzhen-Hong Kong Biennale, themed around potential models for future schools and the possibilities of prefabrication and modularization in educational buildings. It is a small demo of this future school, the infrastructural beginning of a thought that can be multiplied, added to and plugged into existing cities.
2019년 선전-홍콩 비엔날레 출품작인 ‘인피니티 식스’는 표준형 컨테이너 모듈로 설계한 교육 시설이다. 기존 도시 조직에 적용할 수 있는 미래형 학교 건축물로, 학교가 건물 밖으로 뻗어 나가 개방적이고 상호적 관계를 맺는 공간으로 진화하는 미래를 그린다.

Project: Pop-up campus – Infitity 6 / Location: Shenzhen, China / Design: Crossboundaries / Partners in charge: Binke Lenhardt, Dong Hao / Design team: Marijana Simic, Cynthia Cui, Hou Jinghui, Hao Hongyi, Gao Yang / Organizer: Longgang District Government / Construction company: China Construction Science & Technology Co., Ltd. / Site area: 324m2 / Bldg. area: about 200m2 / Material: steel structure, corrugated steel panel, insulation / Design: 2019.11 / Construction: 2019.11~2019.12 / Completion: 2019.12.22 / Photograph: Bai Yu



The installation takes an interlocked “X” shape on an 18 x 18m site. This shape creates plazas of different sizes and moods, leaving the whole structure open and welcoming no matter which side one approaches it from. This idea carries into a vision of the future, where school extends beyond its walls and becomes an open, interactive space. Education becomes a lifelong journey, no longer limited to certain ages, places or linear teaching programs, and ‘school’ is transformed by a more flexible, improvisational and collaborative mindset.




가로, 세로 길이 18m의 부지에 컨테이너가 X자로 교차하면서 크고 작은 광장을 형성한다. 책을 펼쳐 놓은 듯 펼쳐진 채 어느 방향에서든 쉽게 접근할 수 있는 구조는, 교육이 더 이상 특정 연령이나 장소, 일방적인 학습 프로그램에 국한되지 않고 융통성과 즉흥성이 두드러진, 다 같이 참여하는 장소가 될 것임을 짐작하게 한다.


The architects express this vision through six principles:
1. School should be a shared gathering place, a hub and an incubator that engages students, teachers and community alike.
2. School should provide a richness of spatial experiences for children, blurring the separation between inside and outside, in terms of spaces and the kinds of activities occurring in them. Classrooms can spill out into the school yard, hallway or city and nature can be brought inside.
3. Private spaces as antidotes to gathering are also essential in offering a place of calm and isolation that allows for individuality and encourages deep thinking.
4. Adding texture and color to the sensory palette of a school exterior and interior, combined with kids’ unrestrained imagination, can significantly expand and enrich daily learning experiences.
5. Generous openings on the façade can integrate the school with its surroundings, providing the glimpses into the school’s inner world and framing interesting views of the city. Windows can extend their role further, as reading niches that participate in new, dynamic ways that learning can occur outside the classroom.
6. Finally, the school should be conceived as a smart, evolving space that encourages interactivity, embraces the unpredictability of skills required for the future, and thrives on constant adaptation and change.



설계는 다음과 같은 여섯 가지 원칙을 반영한다.
1. 학교는 학생과 교사, 지역 주민이 어울려 이용하는 모임 장소이자 중심축이어야 한다.
2. 실내외 상관없이 학교에서 일어나는 모든 활동의 경계를 지움으로써 아이들이 풍부한 공간 경험을 할 수 있는 곳이어야 한다. 교실은 운동장, 복도, 그리고 도시로 뻗어 나가야 하며, 실내에서도 자연을 느낄 수 있어야 한다.
3. 개인을 존중하고 깊은 사색을 독려하는 독립적이고 조용한 공간을 반드시 제공해야 한다.
4. 학교 내외에 질감과 색상을 입히고, 여기에 아이들의 무한한 상상력을 추가하면 일상적인 학습 경험이 더욱 풍부해진다.
5. 건물에 개구부를 많이 설치하면 건물이 주변 환경에 한결 어우러지는 효과를 낼 수 있다. 또한 학교 안 세상을 들여다보고 학교 밖 도시의 경관을 내다볼 매개가 된다. 창가에 만든 작은 독서 공간은 교실을 벗어난 교육 공간으로 활용하기 좋다.
6. 학교는 서로 간 소통을 돕고 끊임없이 진화하며, 예측하지 못한 미래 기술을 받아들여 적응과 변화를 거듭하는 ‘스마트한’ 공간이 되어야 한다.


The plazas differ in scale and materiality and by adding playful elements that support each function. Gathering Plaza features the “hang out stairs” and Private Plaza is more enclosed; the in-and-out principle is represented with a small porch that extends to a more open play area, and texture is added on the Sport Plaza. The building itself demonstrates generous openings and semi-open corridors and features an exhibition of the architects’ tested school projects.
This school doesn’t imply ‘conventional classroom’. Instead, it offers an entire learning landscape that spills out to the hallways, stairs, yards and ultimately the entire city.
The installation also addresses the question: can a modular school still result in unique and inspiring spaces? The installation shows how progressive teaching methods, that encourage customized learning, can go hand in hand with the time-saving, mass-produced modular building systems that are increasingly attractive for investors.
네 방향으로 뻗은 컨테이너 사이에 들어선 광장은 각기 다른 역할을 한다. 모임 광장에는 이른바 ‘스탠드형 계단’이 있고, 개인 광장은 다른 광장과 다르게 한쪽 모서리에 잔뜩 웅크렸다. 스포츠 광장에서는 바닥 질감에 변화를 주었다.
‘인피니티 식스’에서는 일반적인 교실의 모습을 찾아볼 수 없다. 한껏 개방된 복도와 문을 자유롭게 넘나들며 주변과 연결된, 열린 학습 환경이 그 자리를 대신한다. “과연 모듈형 학교가 아이들에게 영감을 주는 창의적 공간으로 탄생할 수 있을까?”라는 질문에 충분히 열린 가능성을 답하고 있다.

