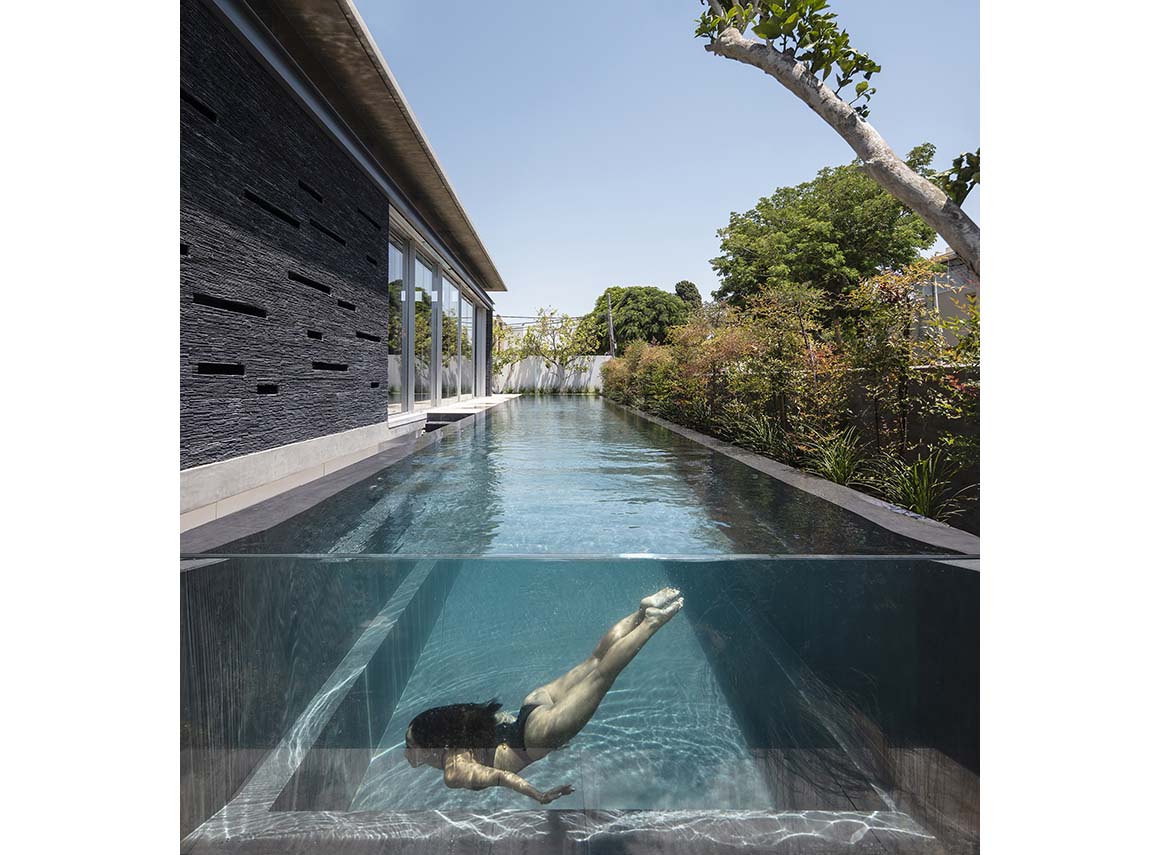House on stilted platform like a tent
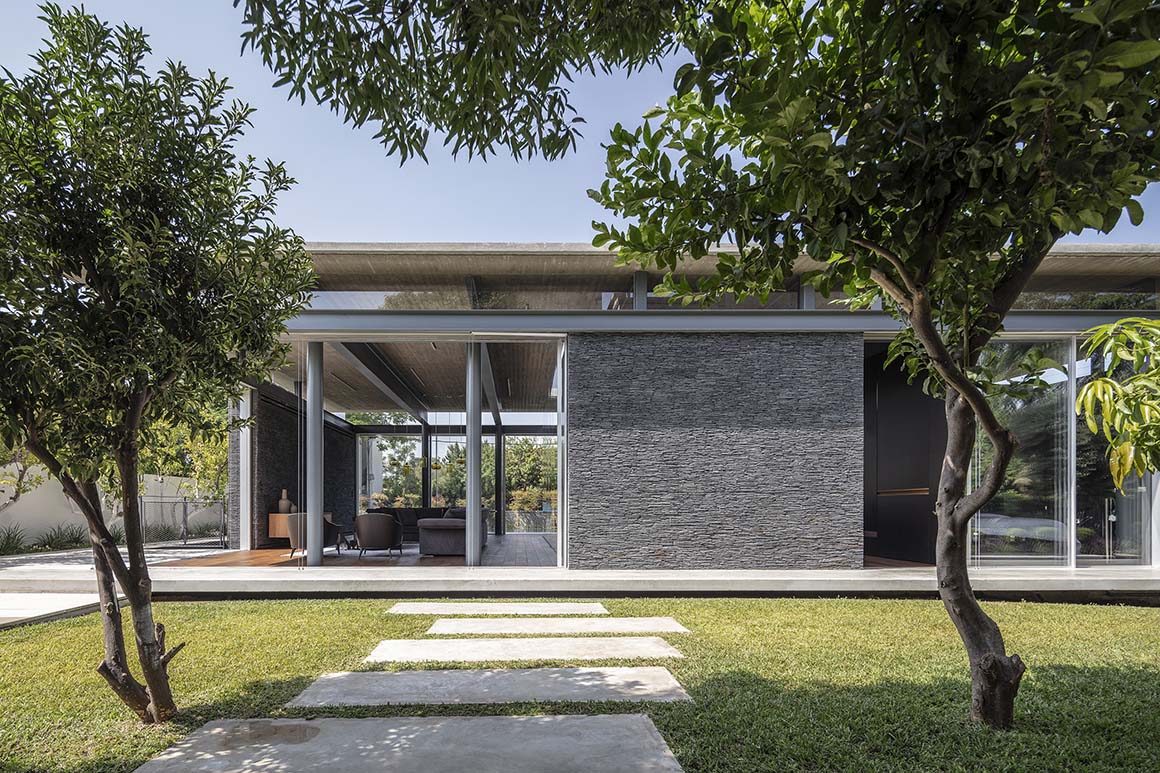
From a distance, the Pavilion House appears to be a single-level structure. However, in actuality, the building is constructed on a platform that elevates it 60cm above ground level, providing a second underground level. The design of the house is reminiscent of a tent on stilts. The central space is framed by eight steel poles and beams, reaching 3.85m in height and set at 2m intervals, which hold up the concrete ceiling. The house is enveloped with large windows held in place by a surrounding steel beam, which conceals various systems.
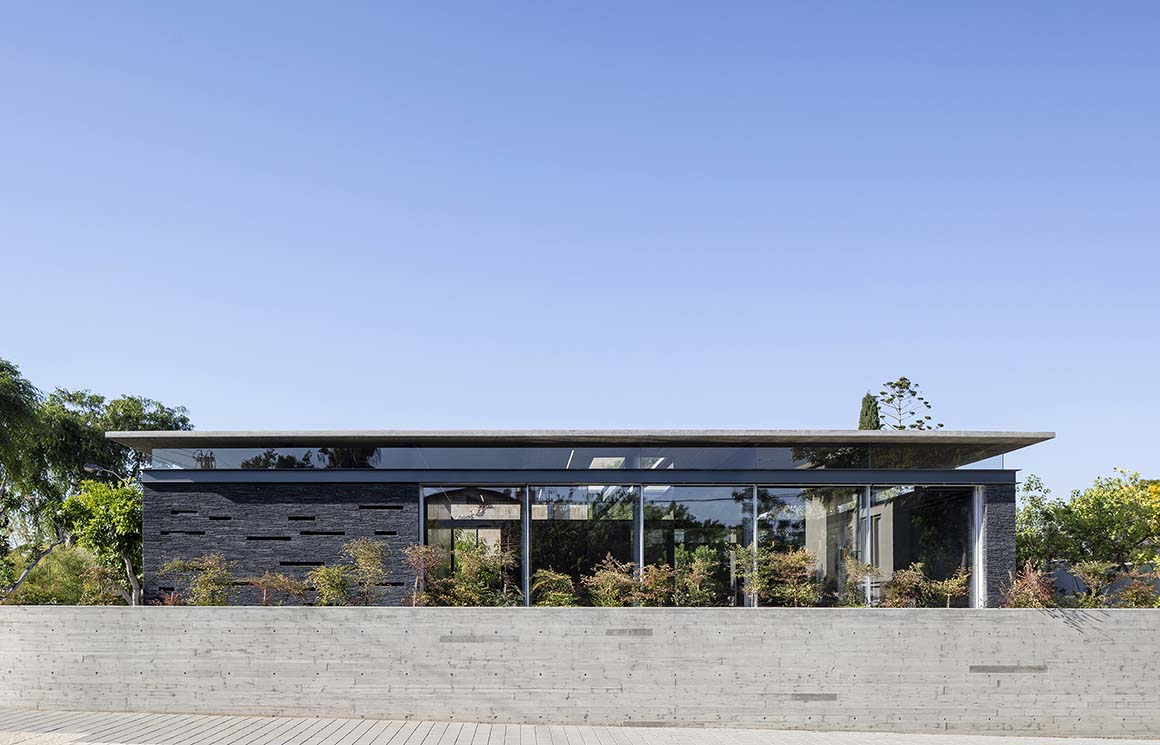
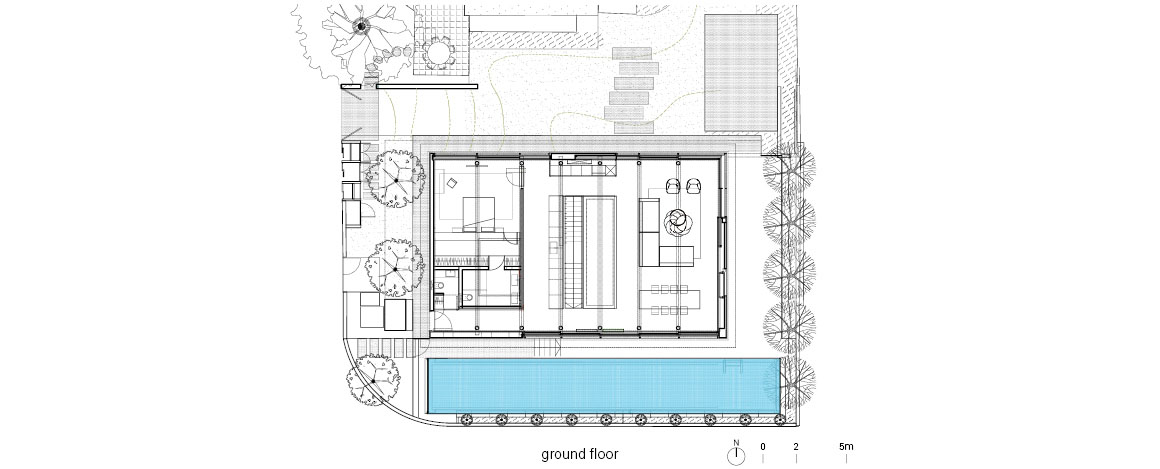
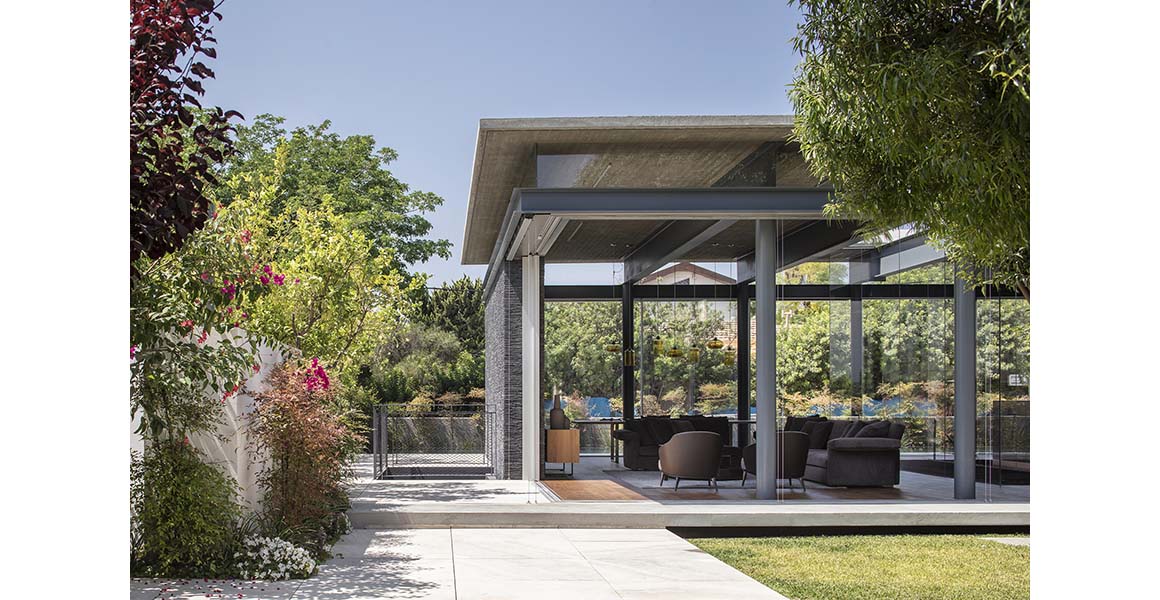

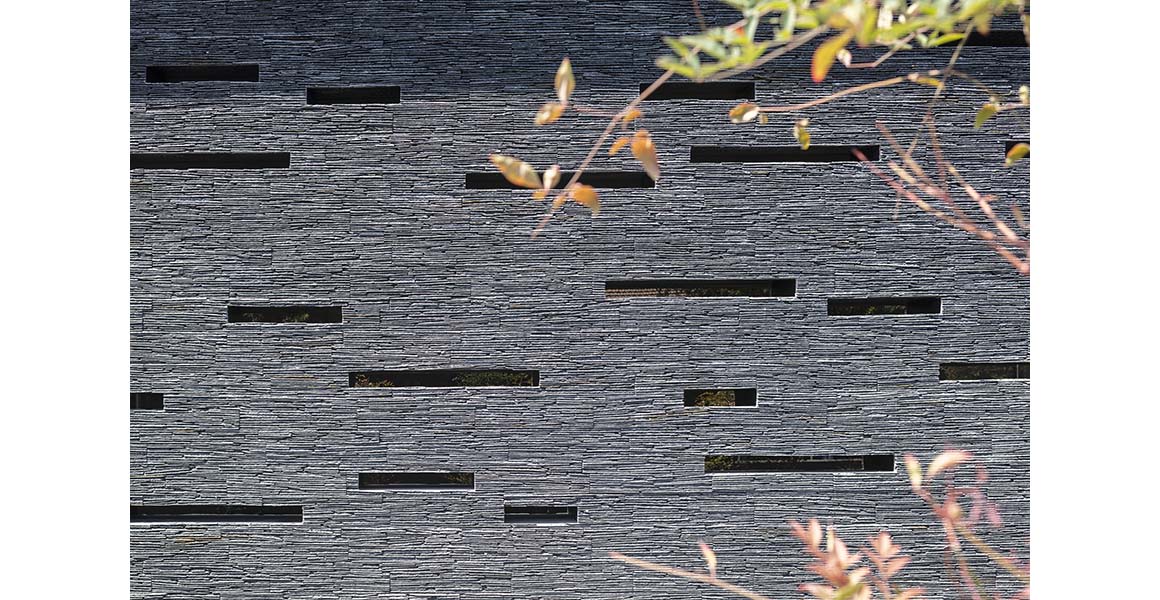
A ribbon window situated above the beam creates the illusion of a floating ceiling. Additionally, another ribbon window, set in the gap between the platform and the house, illuminates the basement. A rectangular internal courtyard at the heart of the house allows an abundance of natural light to enter, completely open to the sky and surrounded by glass walls that enable sunlight to reach the basement floor.
The four thick walls that make up each façade delineate the house’s different areas: the entrance, living room, and main bedroom. These walls are externally clad in a thin layer of overlapping slate planks, which sets the tone for the overall design of the house. This arrangement of planks shapes the window openings in the walls, the texture of the internal walls, the carpentry, the flooring slabs, and even the garden planters.
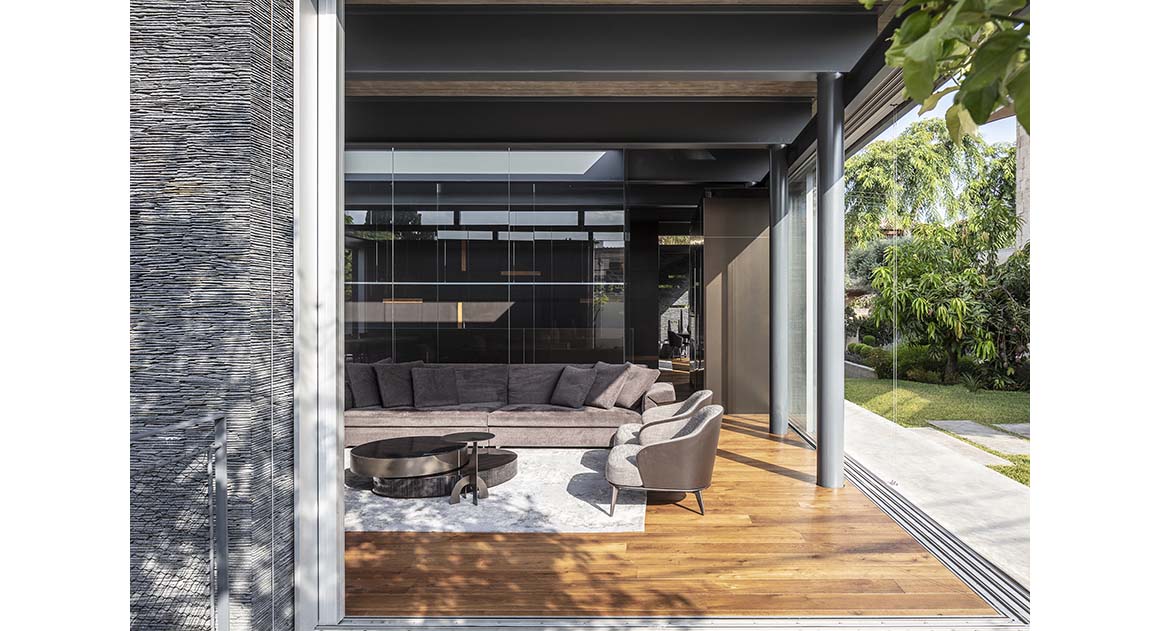
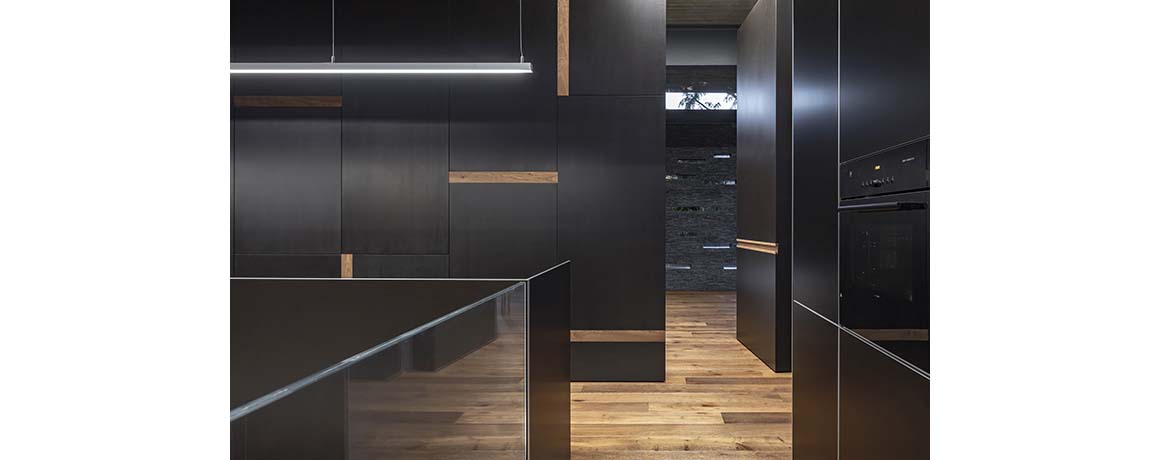
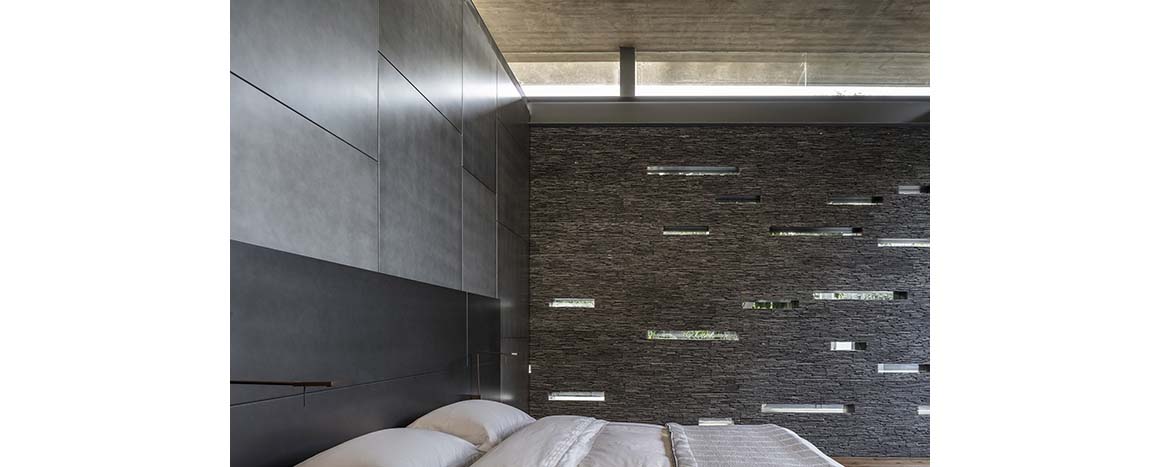
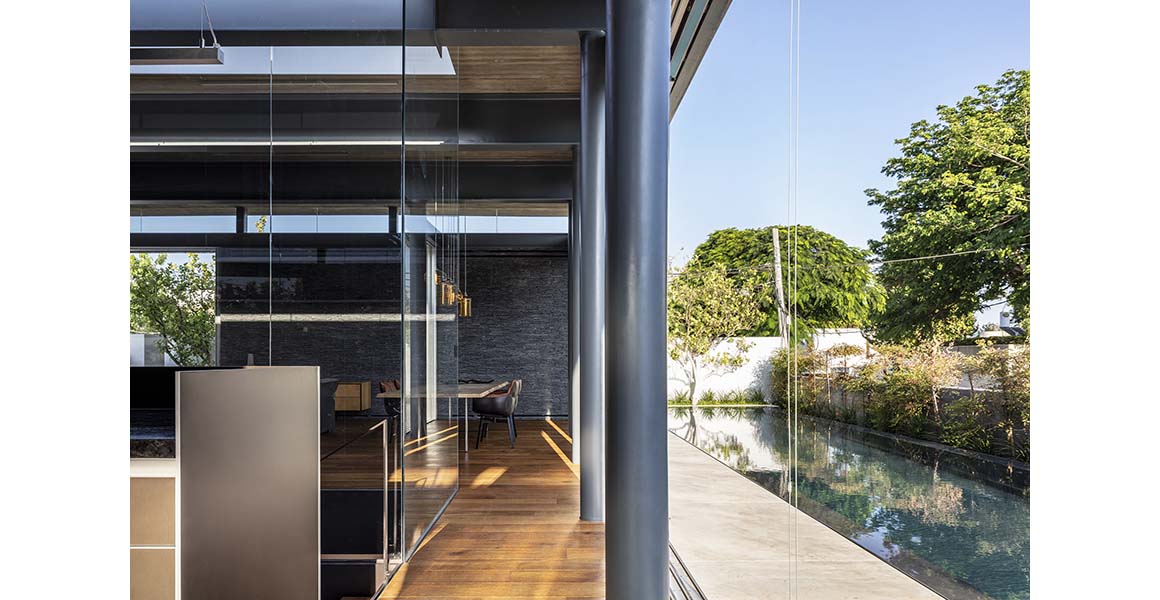

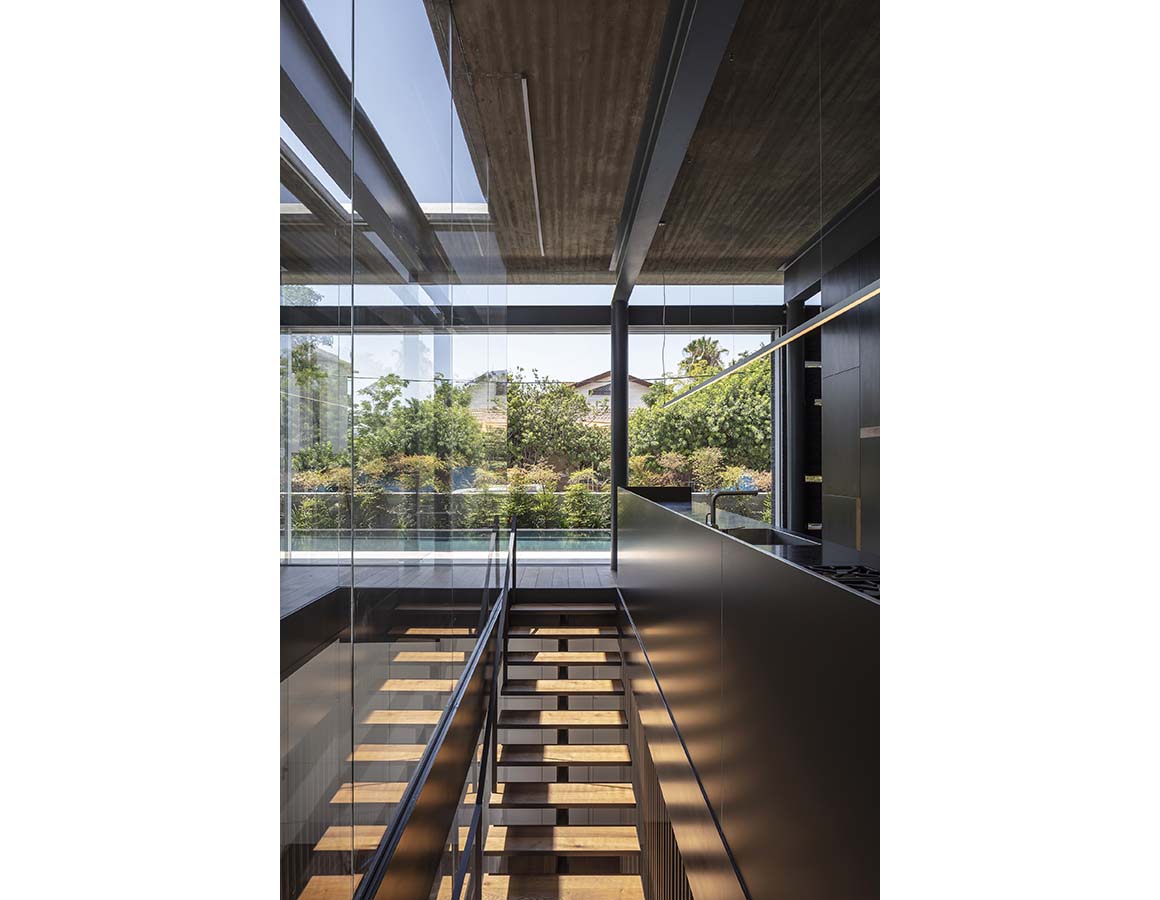
Project: Pavilion House / Location: Tel Aviv / Architect: Pitsou Kedem Architect / Design: Irene Goldberg, Pitsou Kedem / Architect in charge: Hila Sela / Lighting design :Orly Avron Alkabes / Styling for photography: Eti Buskila / Site area: 500m² / Bldg. area: 300m² / Completion: 2017 / Photograph: ©Amit Geron (courtesy of the architect)
