A home and studio suited for life in a tropical savannah
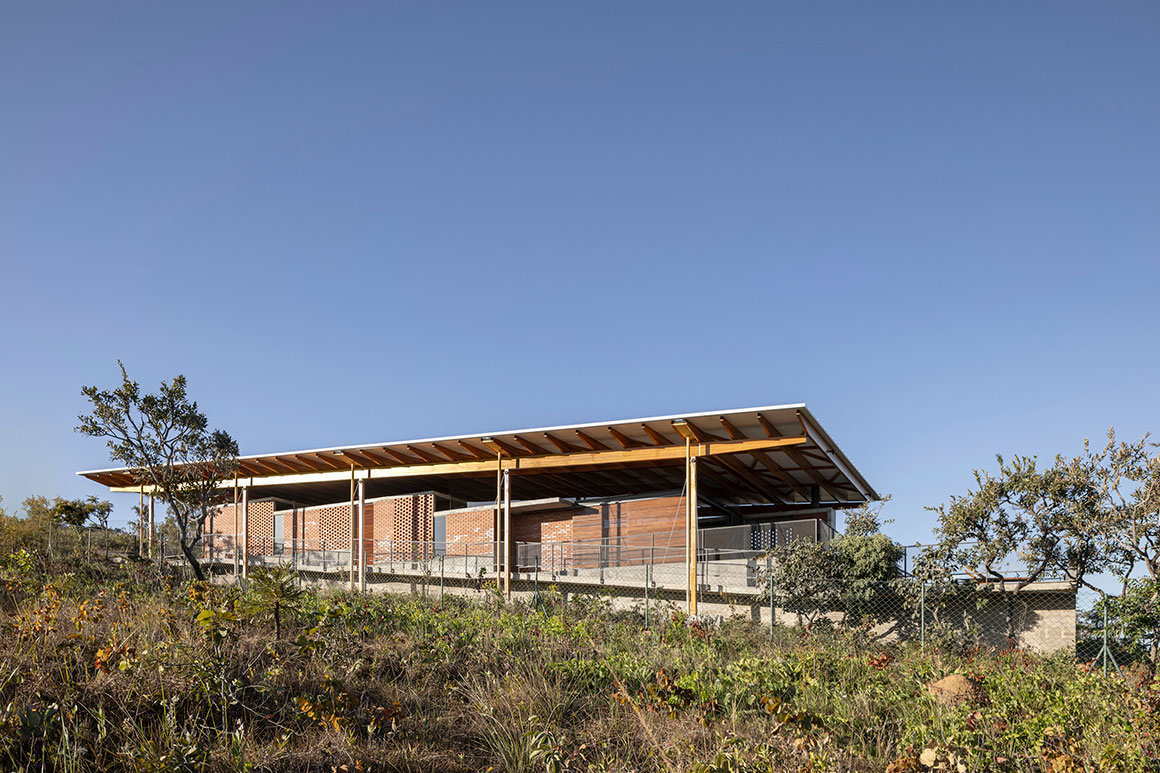
Palicourea House is located a hillside in São Jorge village, Brazil. It sits in the country’s second-largest biome, the Cerrado, which covers nearly a quarter of Brazil and is the world’s most biodiverse tropical savanna.
This project is therefore an experiment in how to inhabit such a region, exploring the possibilities of a sustainable and positive coexistence between humans and nature. Palicourea House comprises a house and small studio. The landscape architect client works with native species, aiming for their preservation and recovery. The studio is her home office, which will host artistic and educational activities.
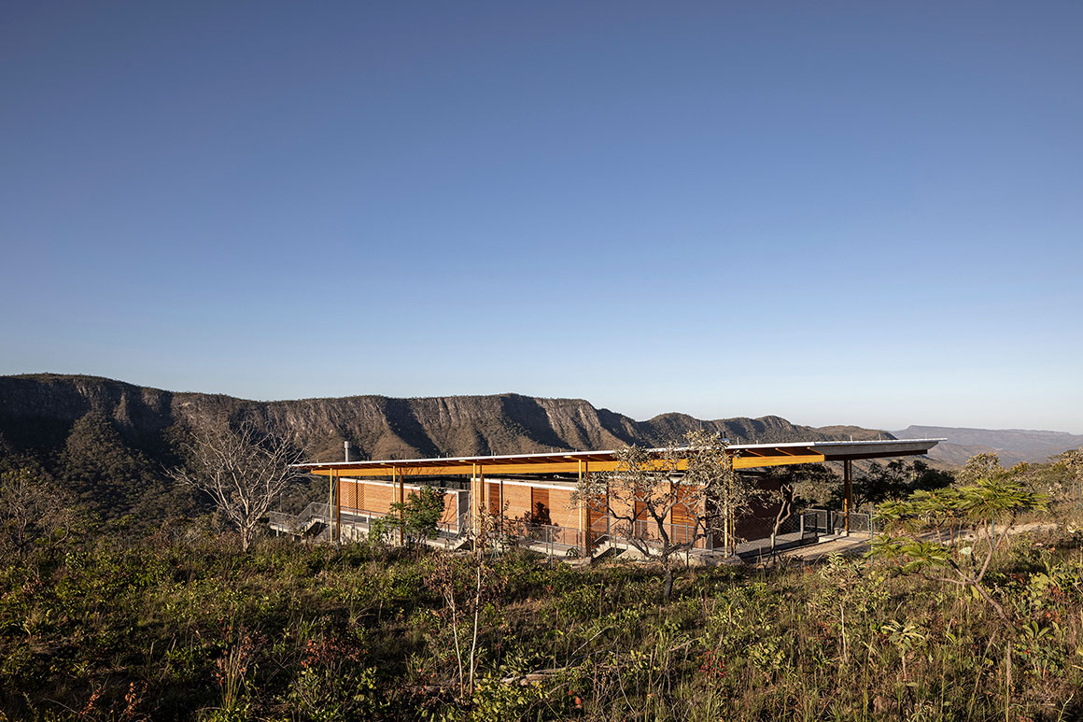
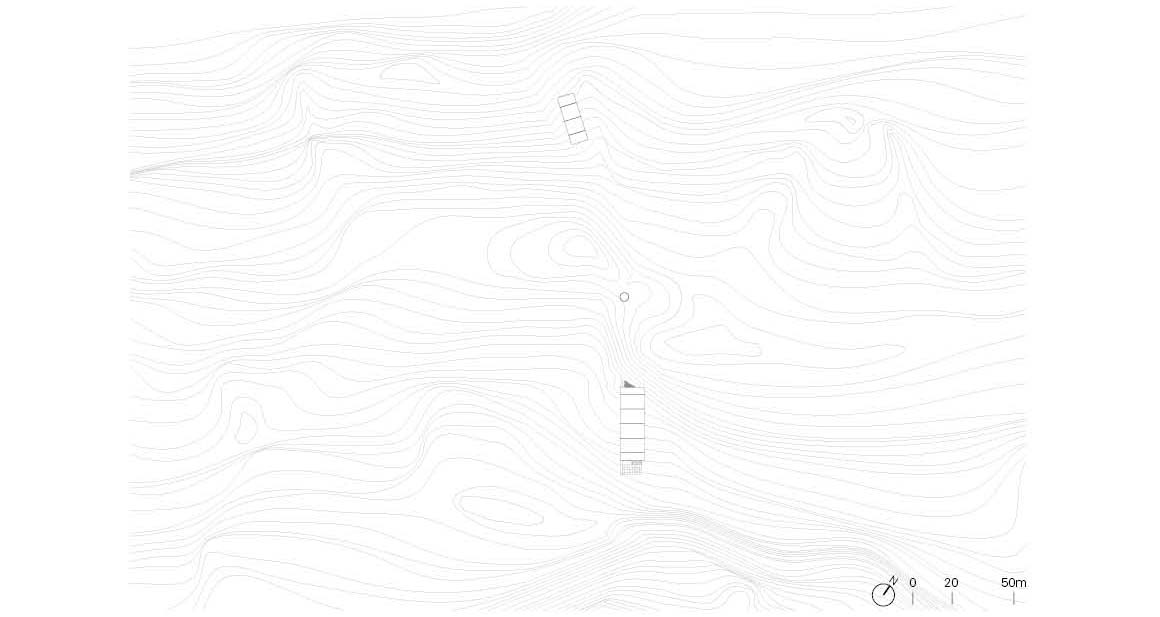
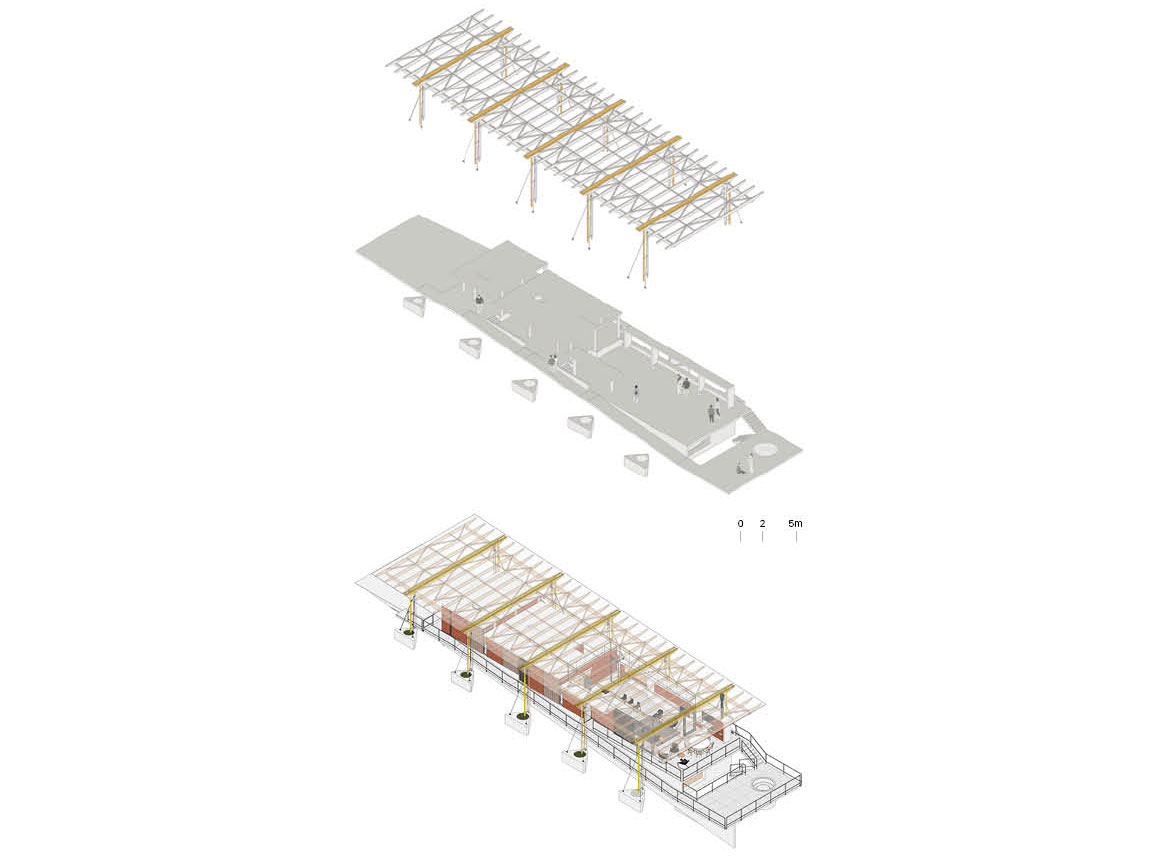
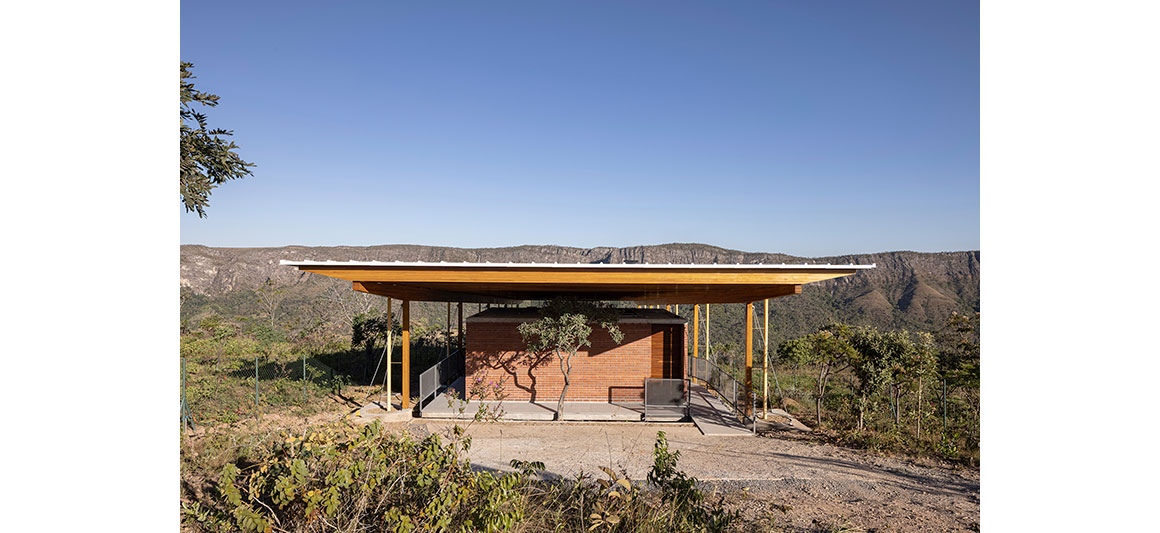
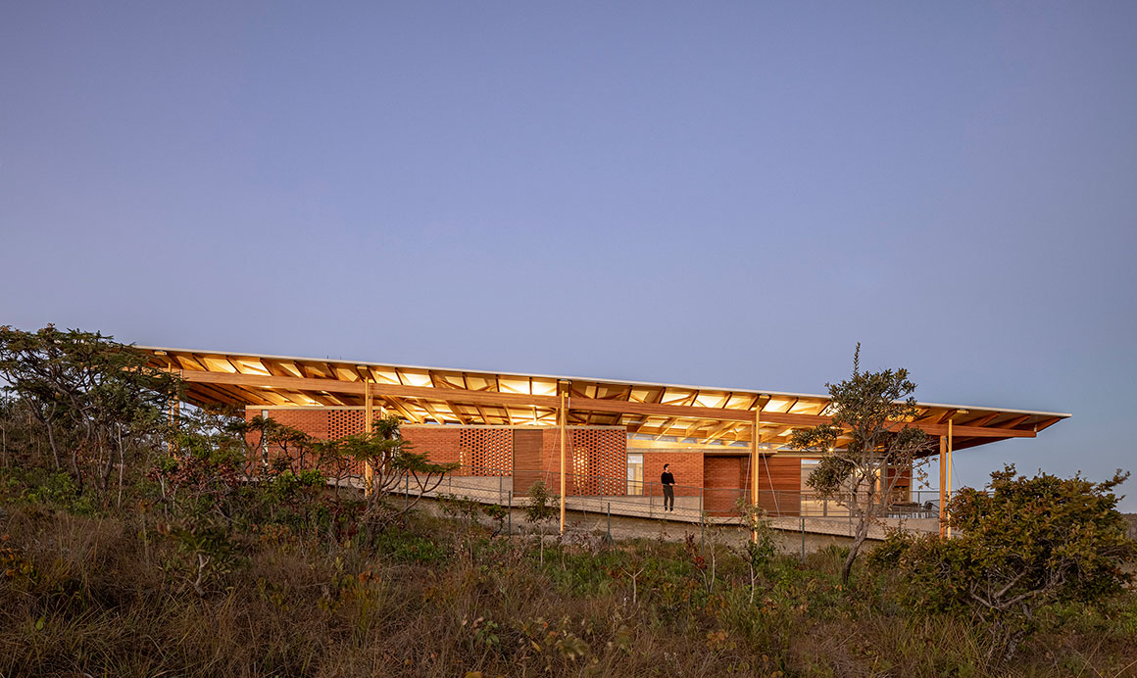

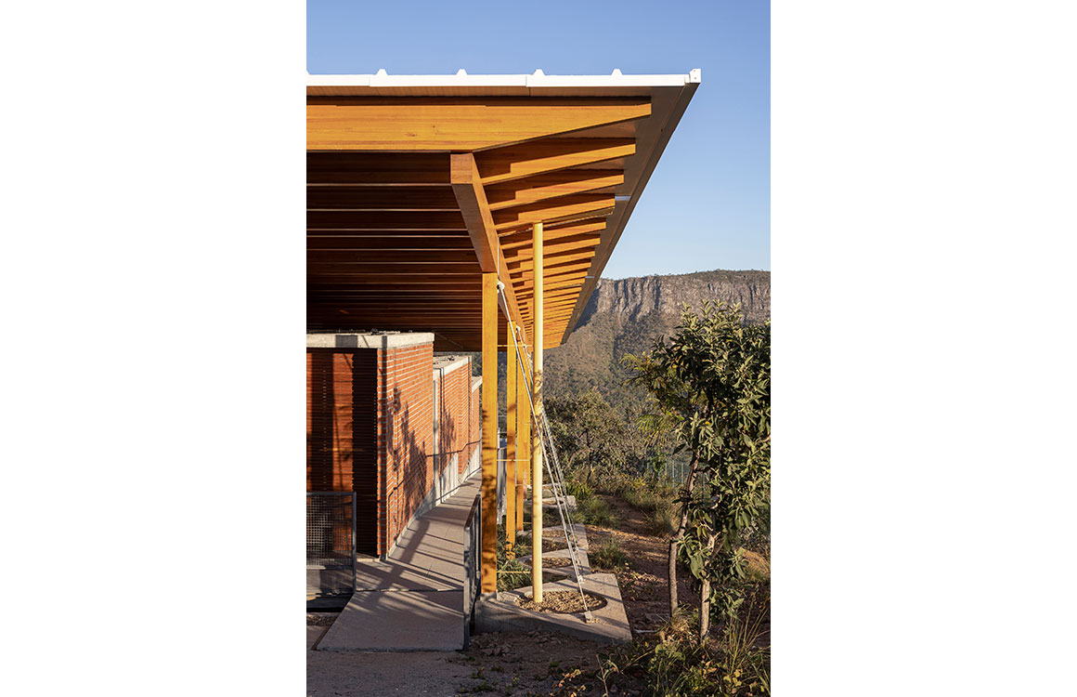
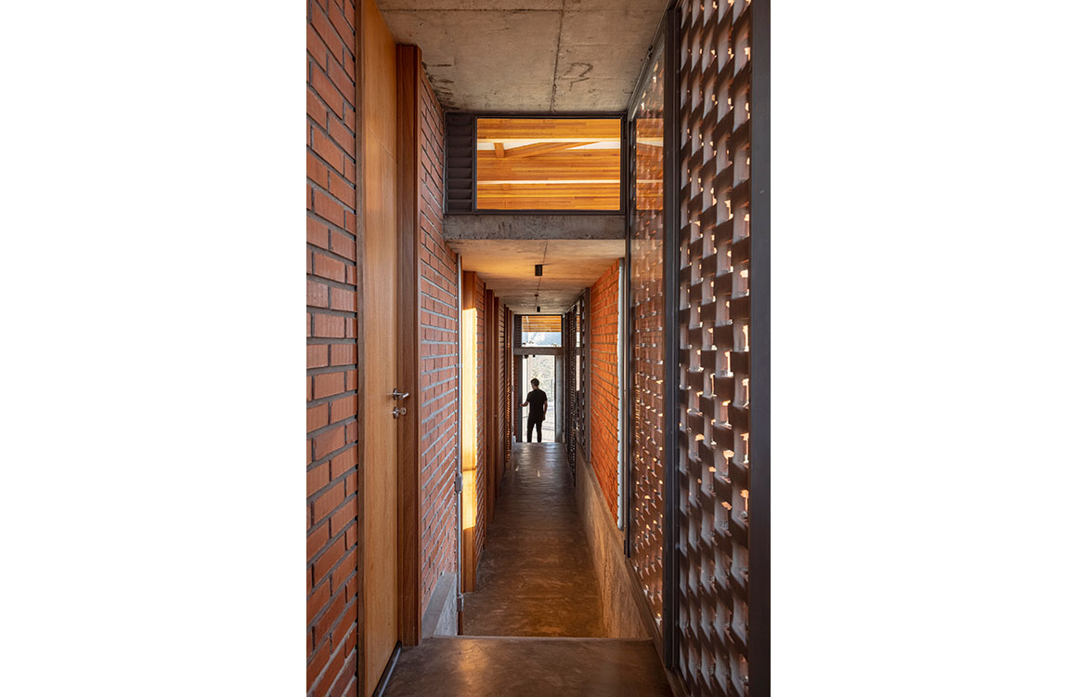
The two buildings are 120m apart, separated by hill peak. The internal spaces are placed at different levels, adapting to the topography, and elevated slightly to minimize land movement and to preserve existing vegetation. Stairs and ramps connect the differing levels, and in the studio, function as an open-air grandstand.
Both buildings are composed of two independently-built parts: the core structure of exposed concrete solid brick walls and the Glulam roof. The aim was to combine local labor with a lightweight prefabricated structure made from reforested wood for assembly on site. The two parts are structurally independent so that it was not necessary to obtain a high level of precision during construction.
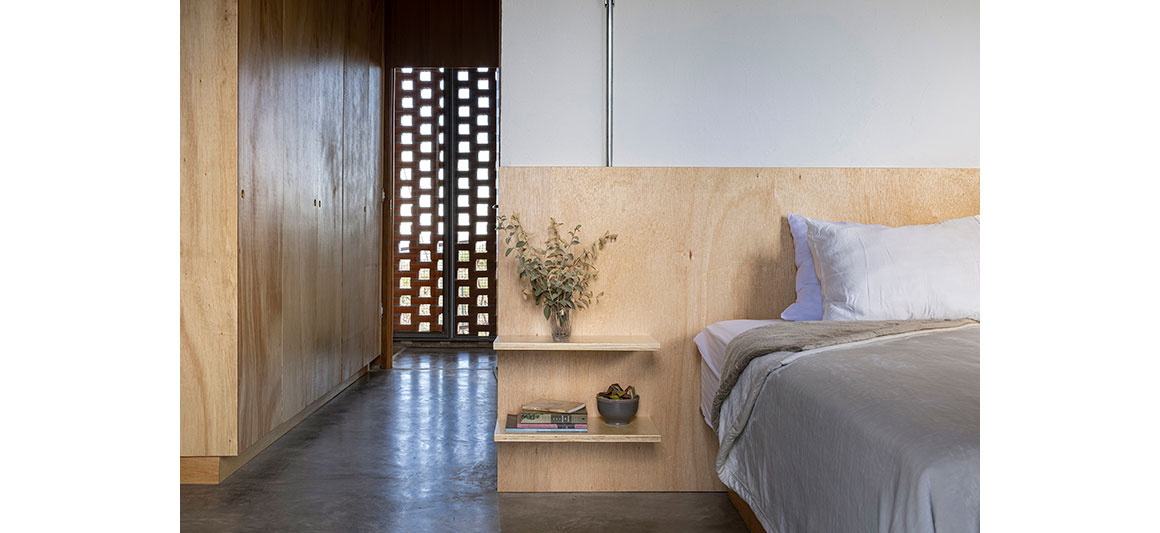
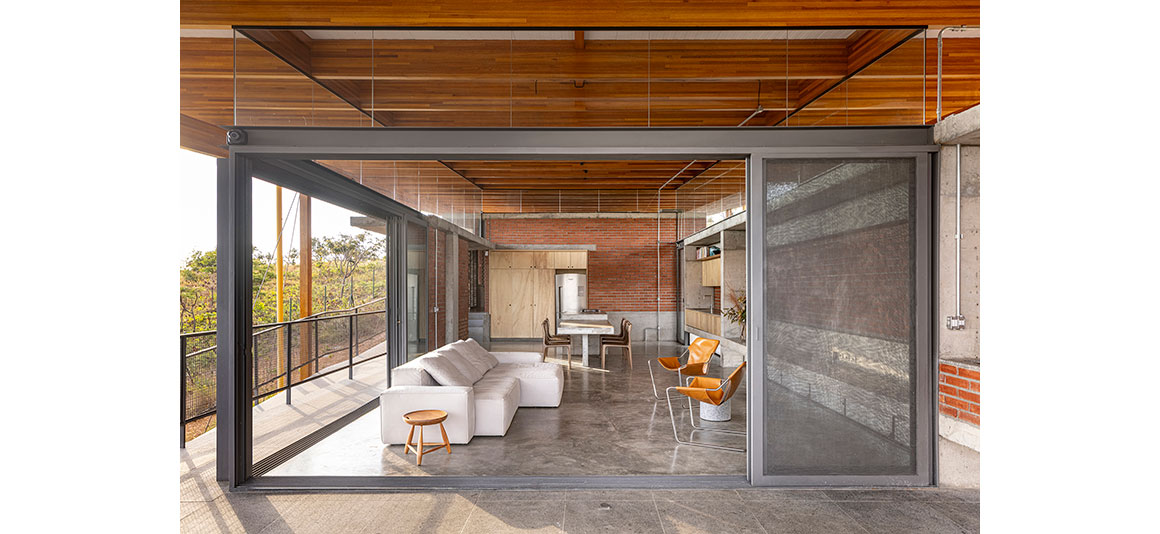
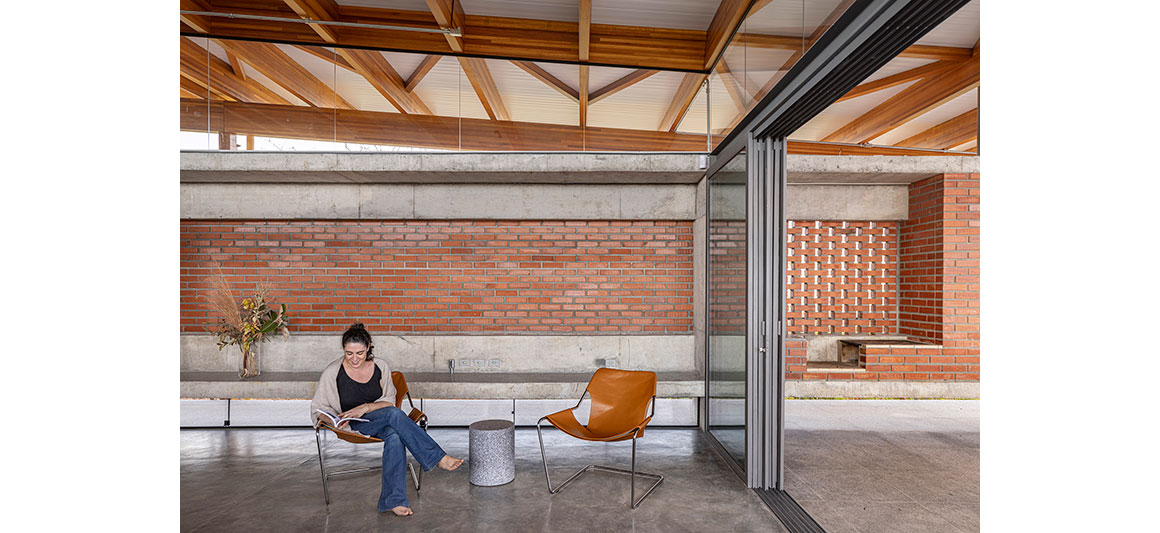

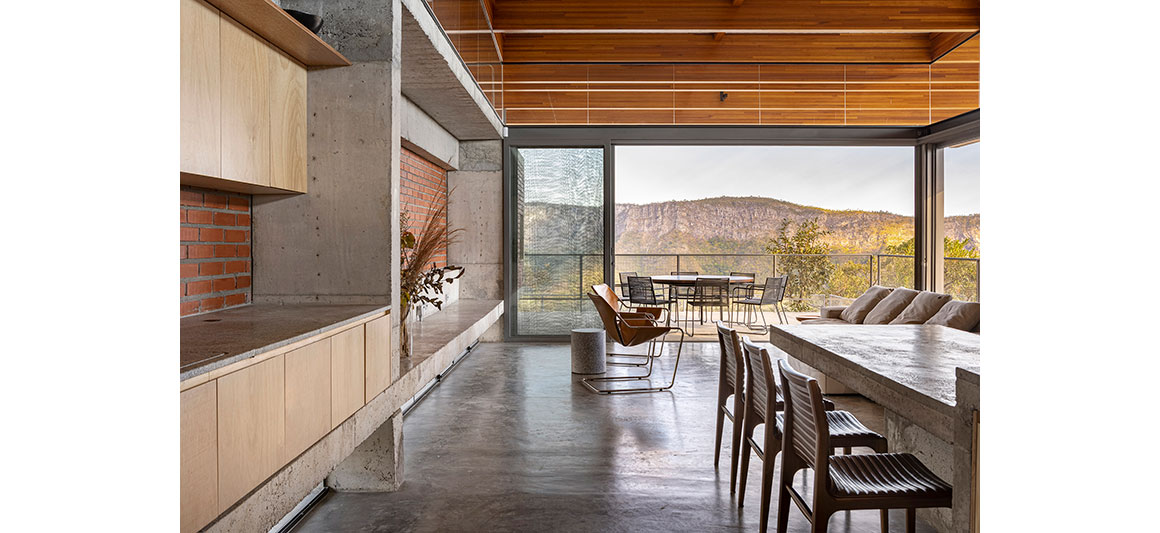
The bedroom, home office and bathrooms are covered with solid concrete slabs that delimit an “air mattress” between them and the wooden roof. This void is a naturally ventilated space promoting internal thermal comfort while providing space for most installations and equipment. The social living spaces contain large, sliding windows and wooden louvers that allow for natural ventilation and light.
An ESS photovoltaic system allows the house to be off-grid, albeit connected to the supply network in order to ‘return’ surplus energy. Harvested rainwater is stored in a reservoir to minimize dependence on public supply during the Cerrado’s dry season. Greywater is processed and treated in underground eco-stubs before passing to soil infiltration tanks.
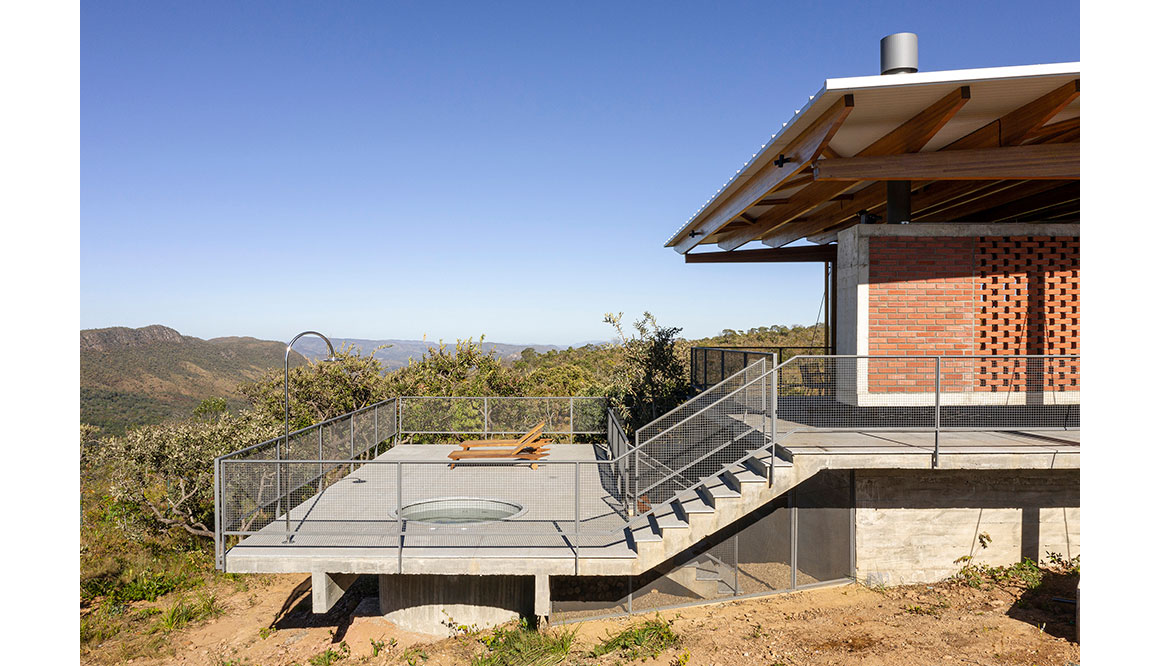
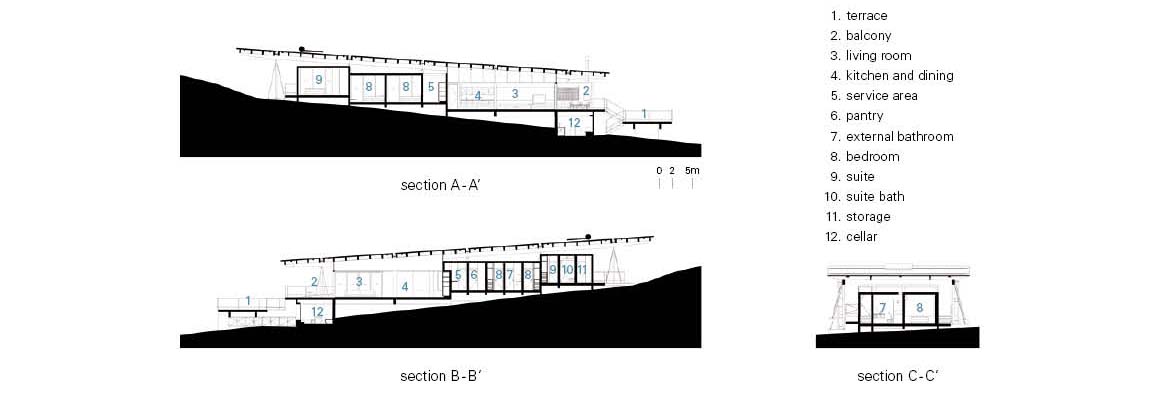
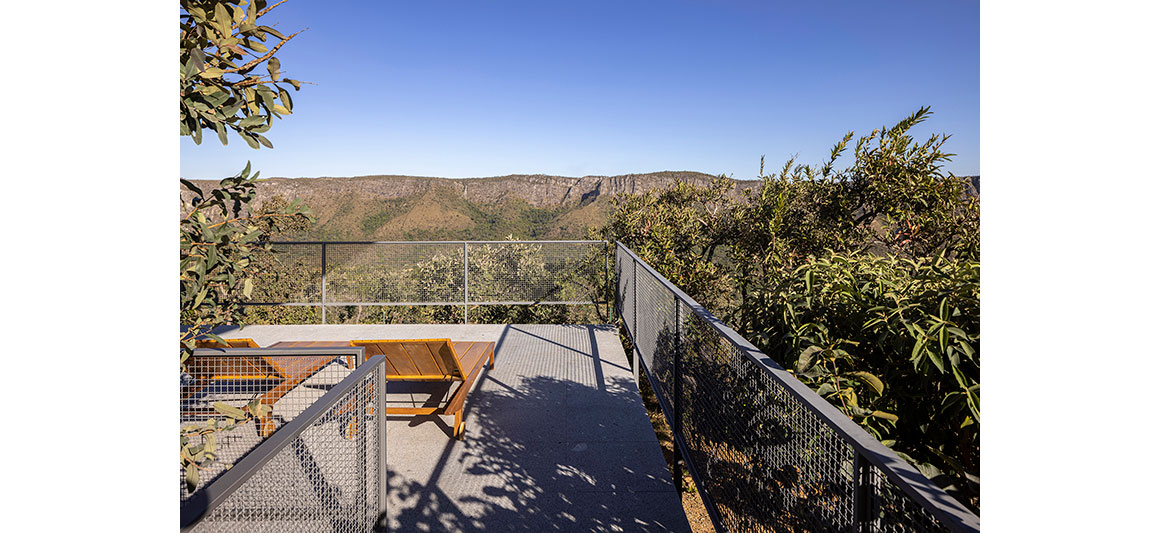
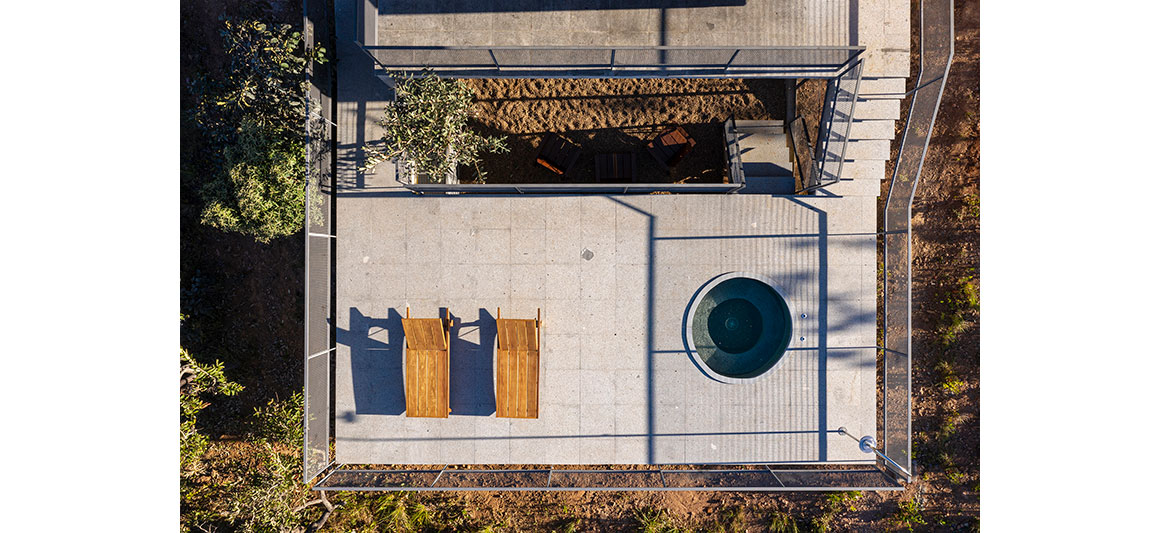
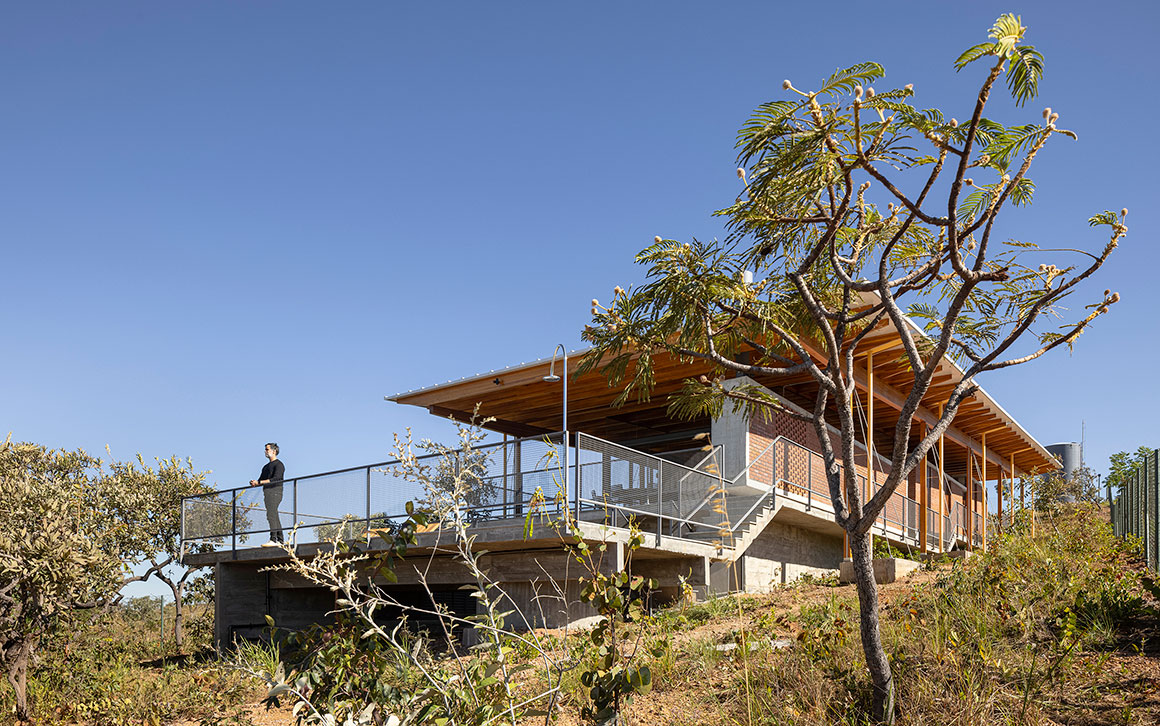
The Glulam roofs do not directly touch the concrete and masonry structural cores but are connected through fixed glass panels that are part of the window and door systems. Complete stability of the wooden structure was therefore paramount, prompting the design of a system of triangular foundation blocks where pillars of different sizes and their stabilization tie-rods are anchored. These blocks also receive rainwater from the gutters and have different levels of implantation adapted to the natural stretches of the topography.
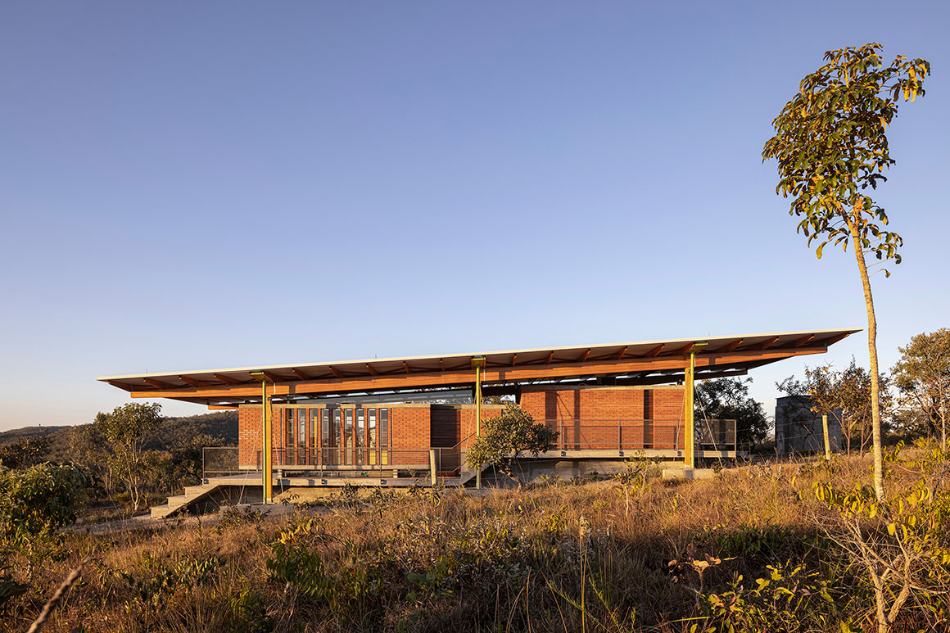

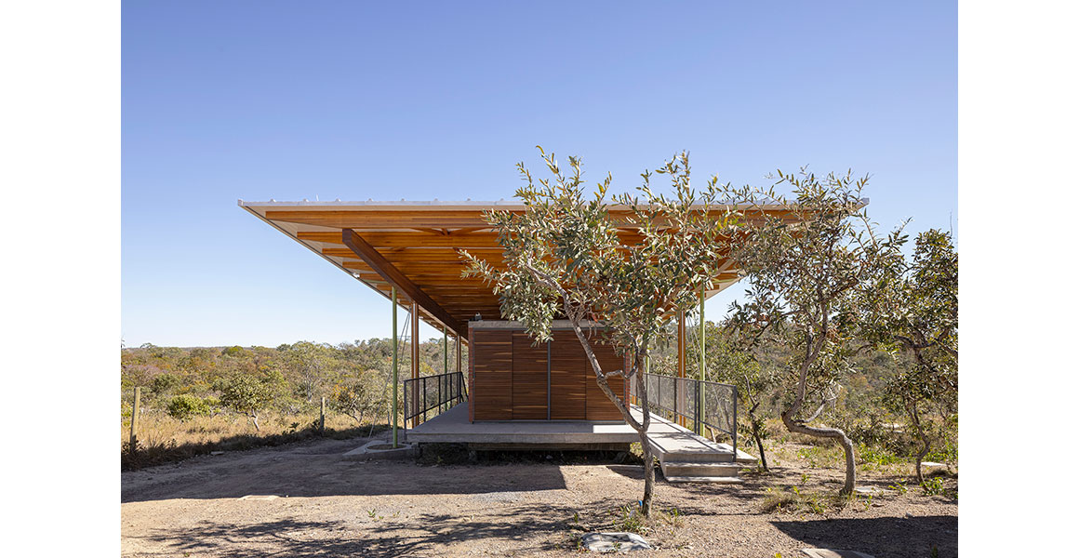
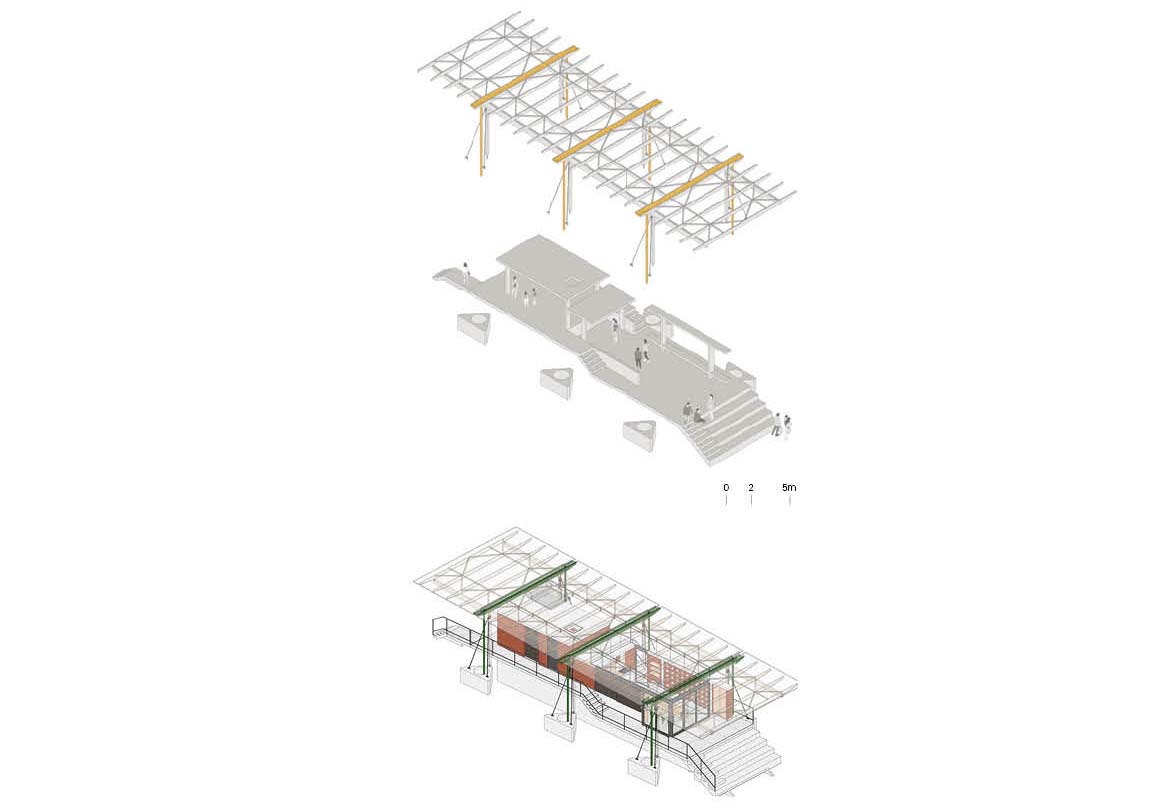
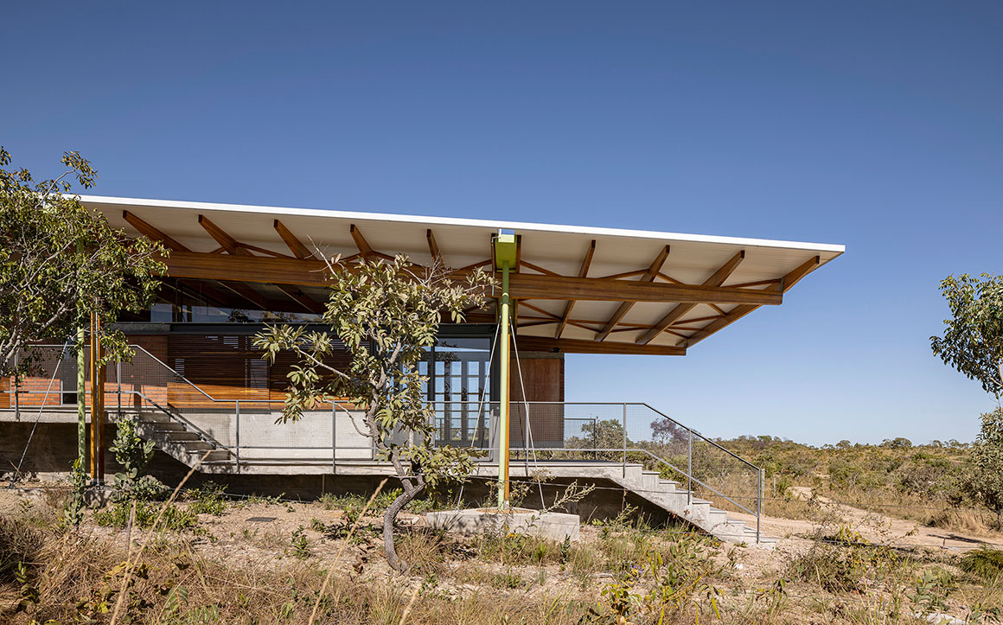
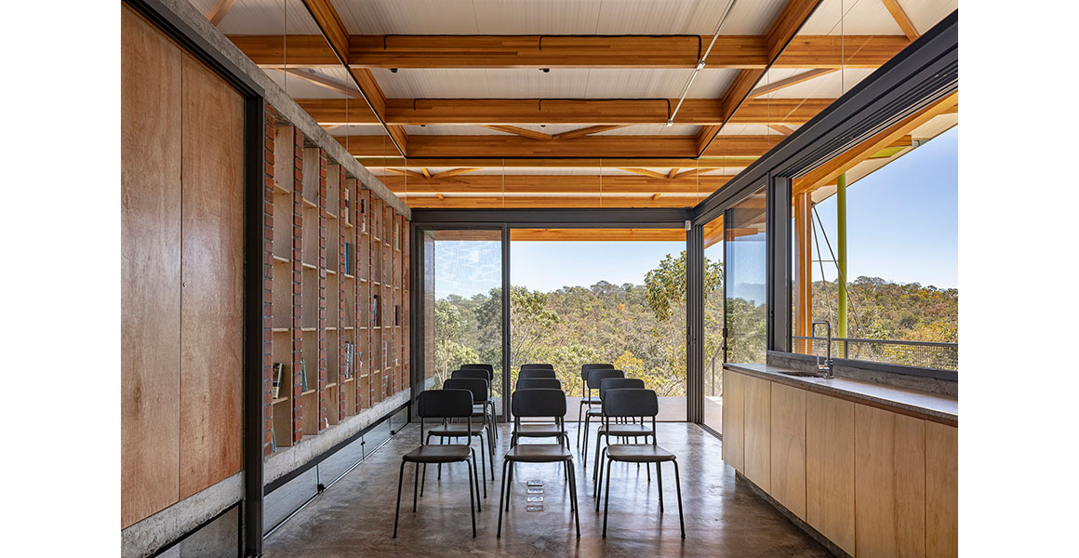
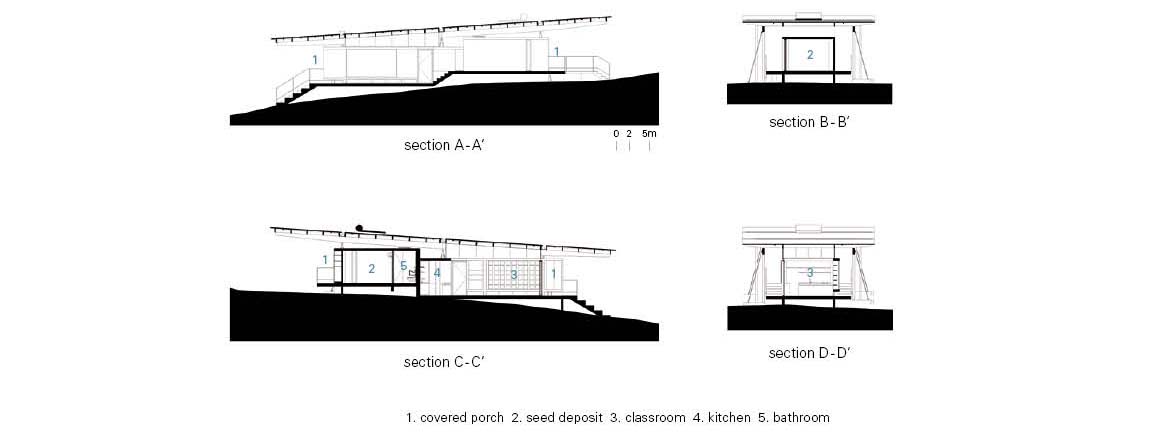
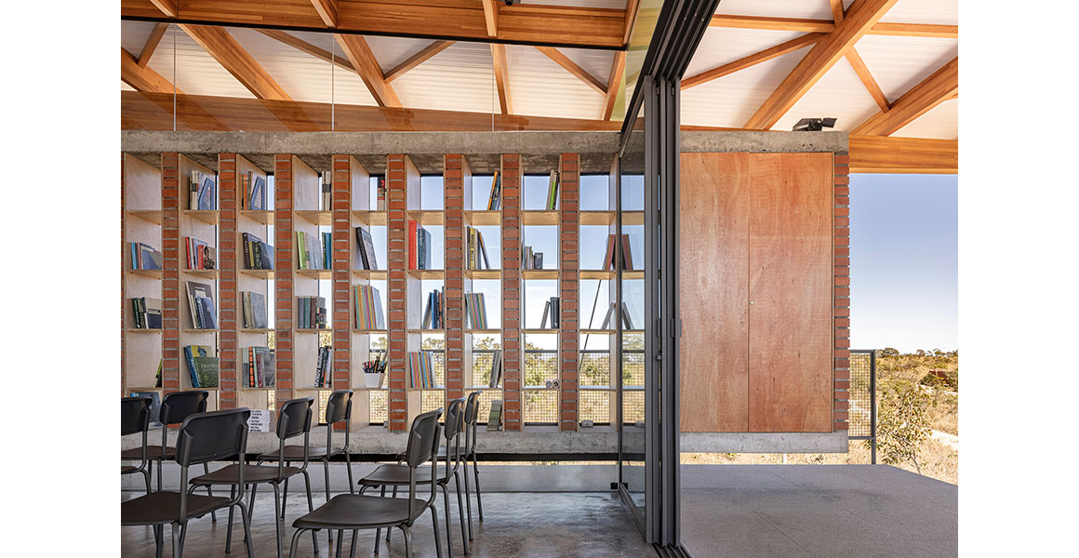

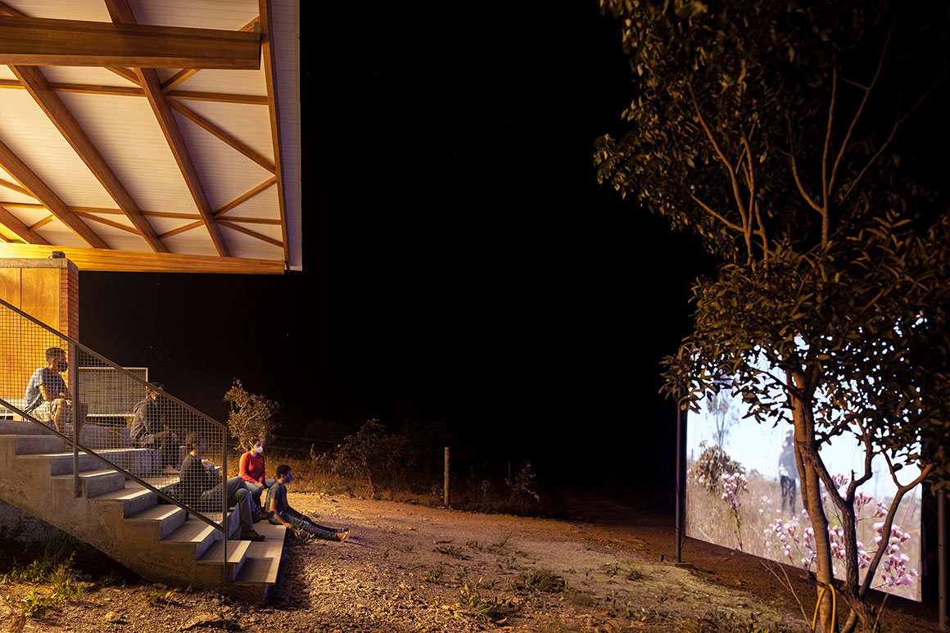
Project: Palicourea House / Location: Vila de São Jorge, Município de Alto Paraíso de Goiás, Goiás, Brazil / Architect: BLOCO Arquitetos – Daniel Mangabeira, Henrique Coutinho e Matheus Seco / General Coordination: Giovanni Cristofaro / Project team: Victor Machado, Marina Lira e Julia Huff / Co-authors: Mariana Siqueira – Jardins do Cerrado / Concrete structure & Facility design: André Torres / Wood structure: Ita Construtora / Vegetation: Mariana Siqueira – Cerrado Gardens / Consultancy for rainwater reuse and ecological sewage: Fluxus / Management: Pórtico Empreendimentos / Gustavo Stival / Construction: Elson Ferreira / Site area: 10,000m² / Bldg. area: 650m² / Design: 2019 / Construction: 2019~2021 / Completion: 2021 / Photograph: ©Joana França(courtesy of the architect)



































