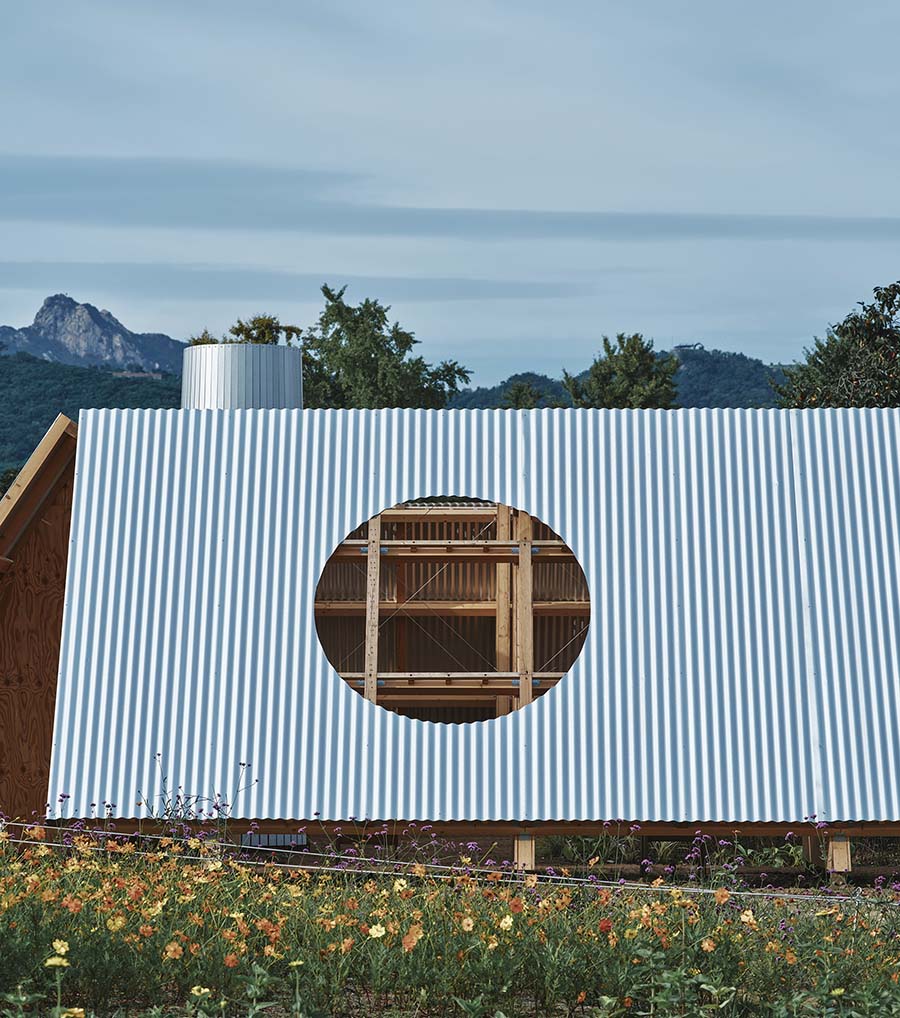Square void on a city green square
salazarsequeromedina + Frank Barkow
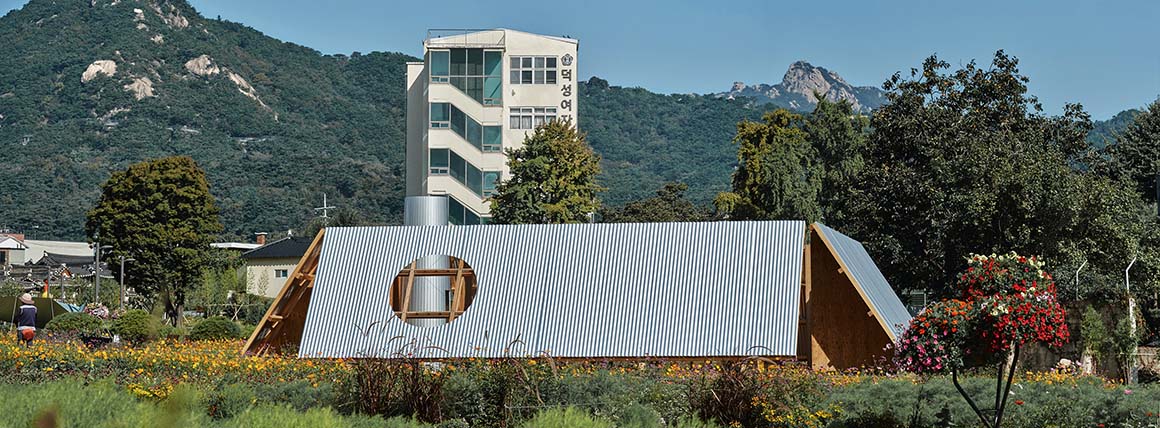
The Outdoor Room, created by Spanish architecture practice salazarsequeromedina and American-German architect Frank Barkow, has appeared in Songhyeon Green Plaza. One of the seven pavilions celebrating the 4th Seoul Urban Architecture Biennale in 2023, the Outdoor Room consists of four corrugated steel sheets symmetrically placed on a wooden frame to encircle a square area. This installation aims to encapsulate the complexity of the environmental and cultural history within a simple structure and senses the land and the city.
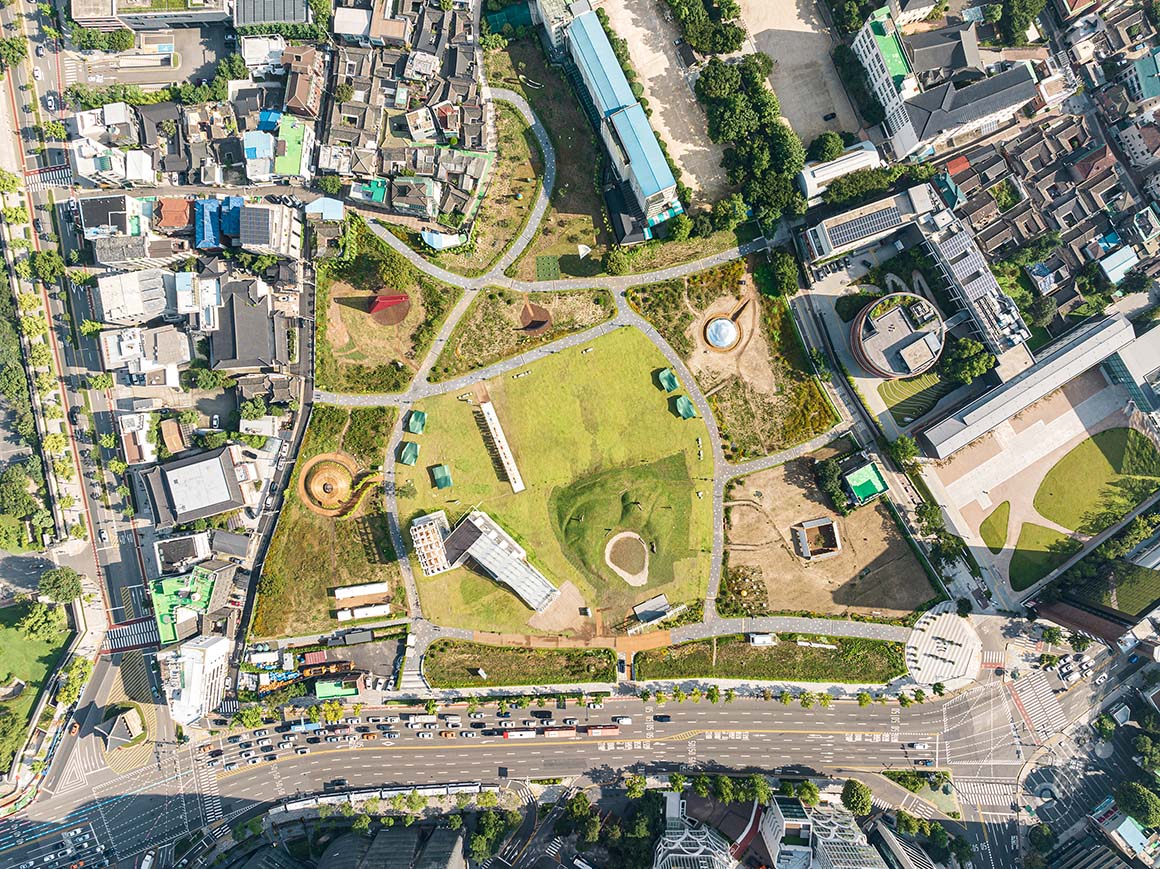
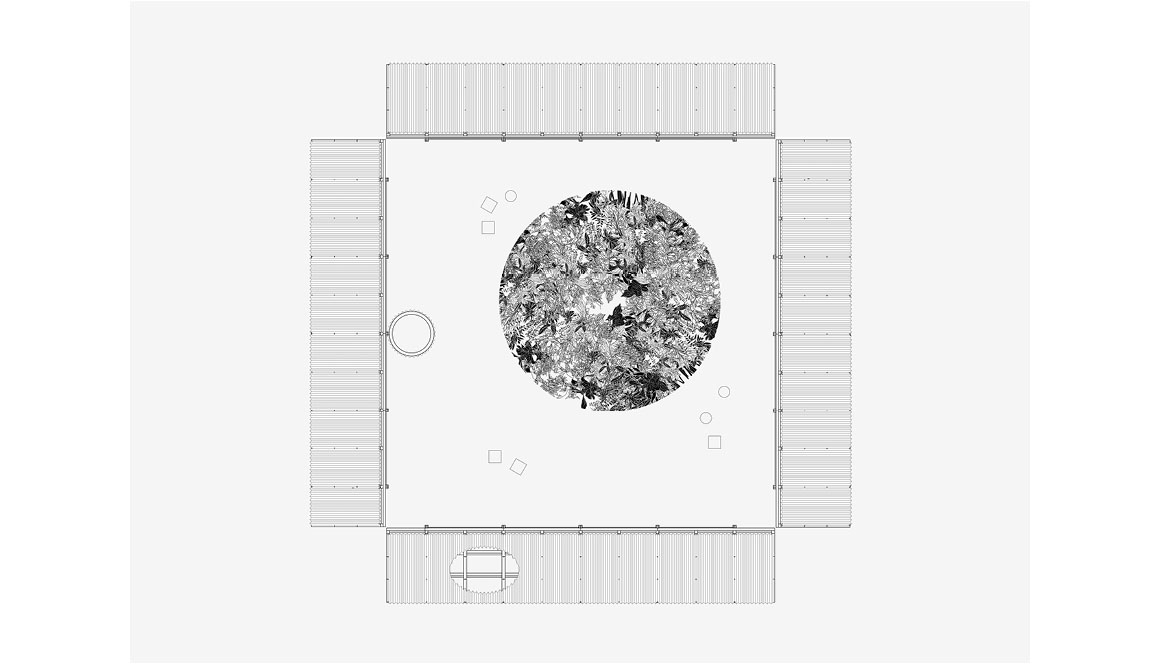
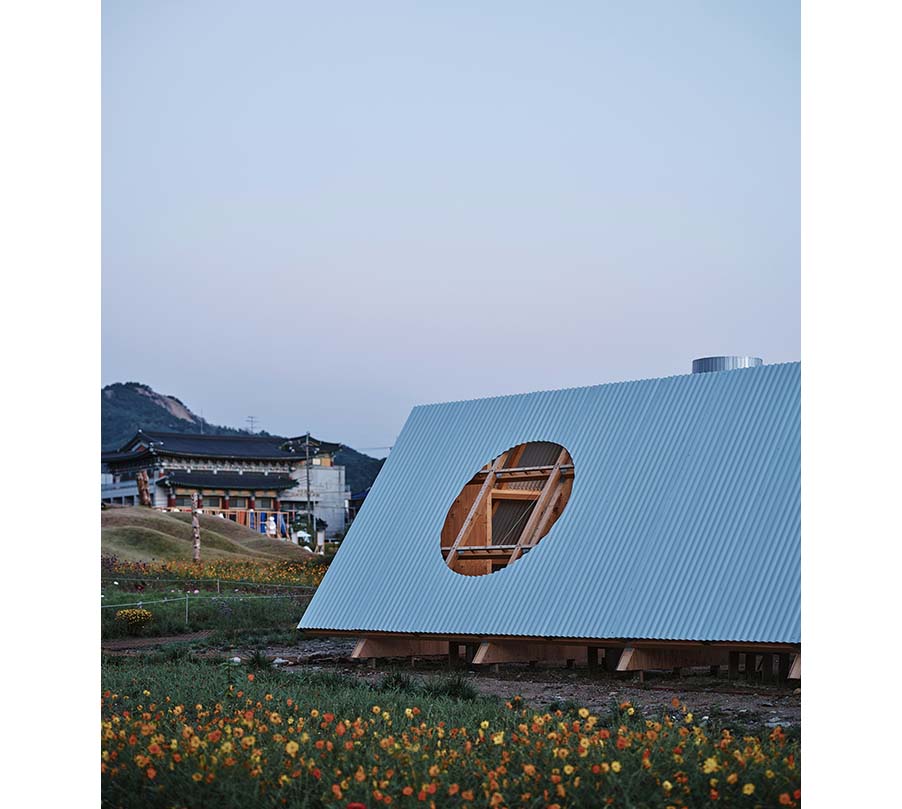
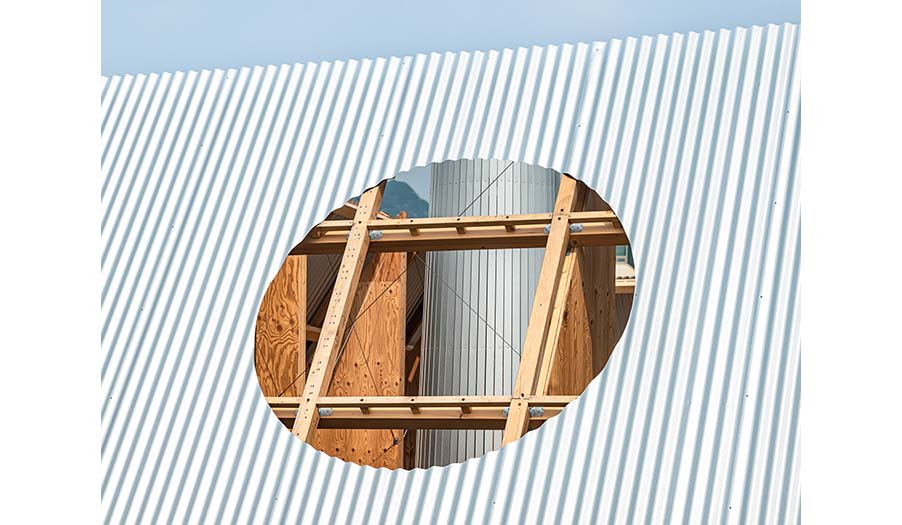
It endows great significance to the opening of its site to the public. It is the first time it has been opened to the public in over a century. The site was once an ancient pine forest attached to a royal palace. In the 1920s, it was home to the Chosun-Shiksan Bank’s residence, and after liberation, it served as the residence of the U.S. Embassy. In recent times, it was enclosed by walls, isolated from the rapidly growing urban environment around it. The removal of these long-closed walls has made it accessible to the public, yet it still exists as an isolated island surrounded by the dense urban fabric.
The Outdoor Room represents a ‘a void within a void’ that captures the changing history of the land and the city with its square boundaries. It was constructed using materials from the Faraway Pavilion, which the Seoul-based architectural firm Diagonal Thoughts had installed on Ueum island in Hwaweng-si. The reused materials will continue to be used in other locations even after the Biennale ends, ensuring the long-term sustainability of the structure.
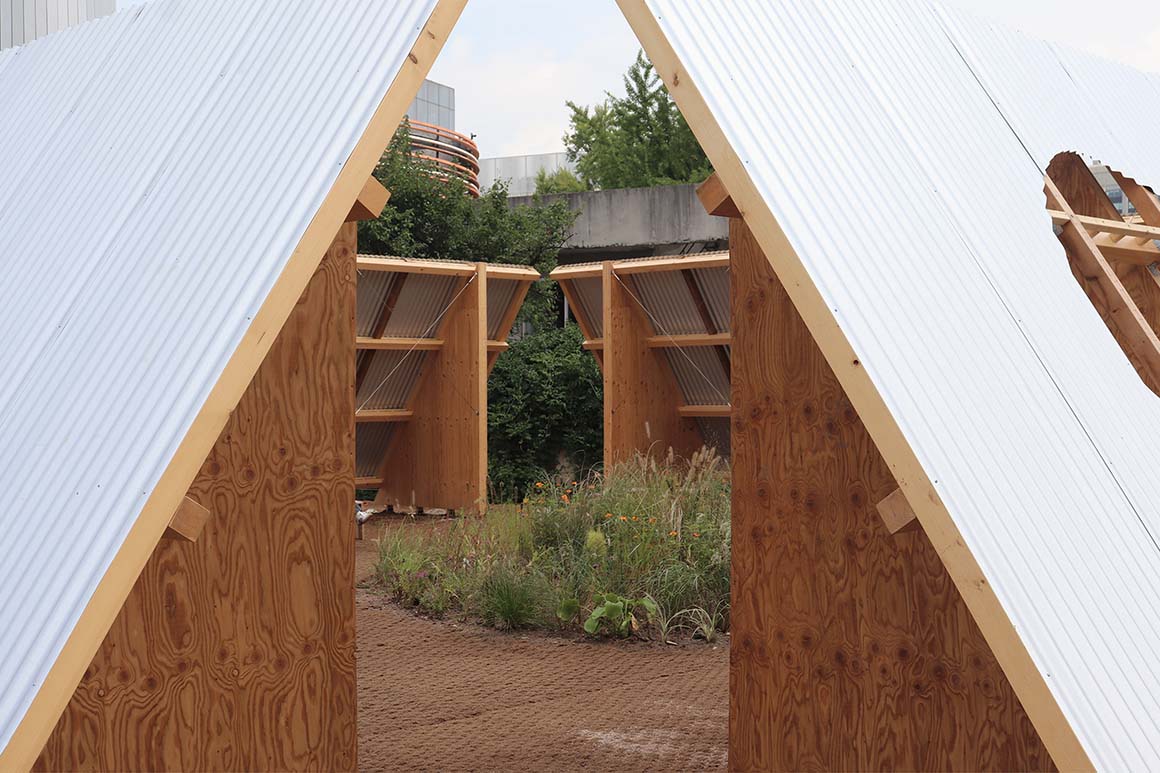
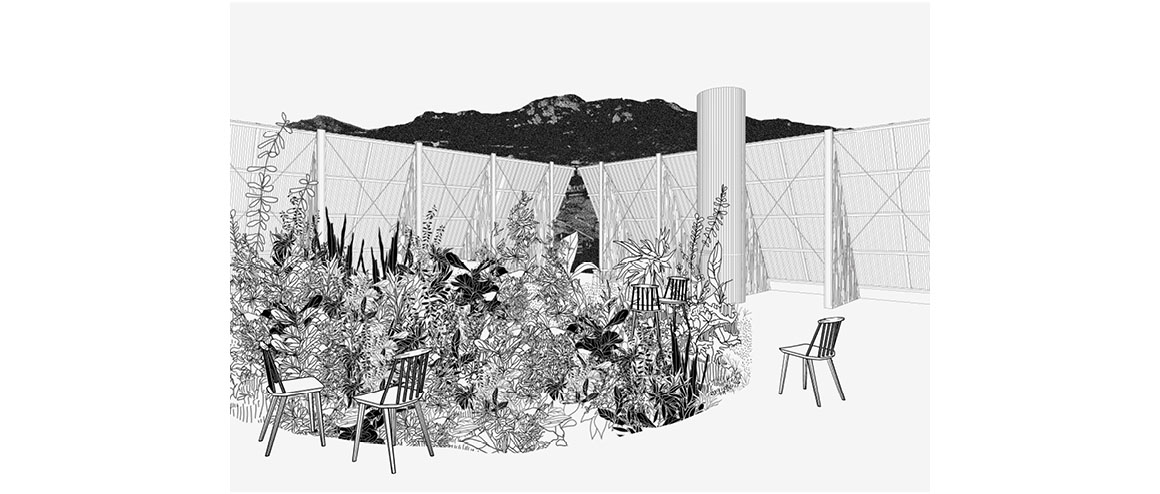
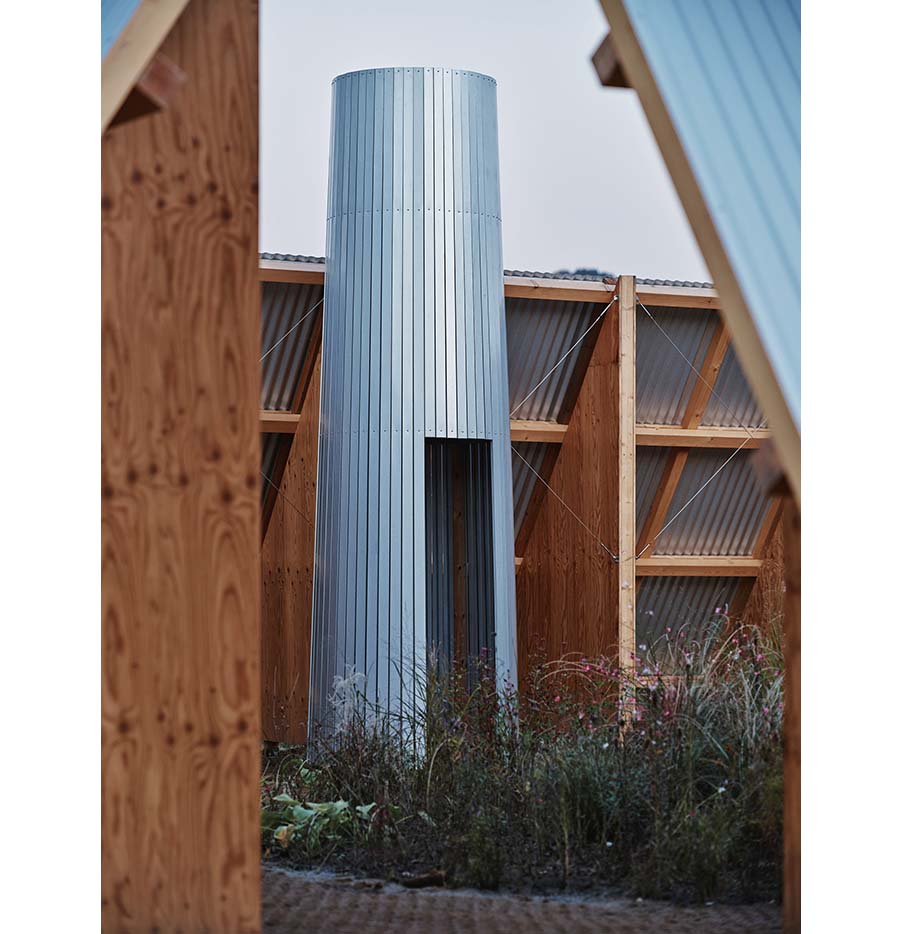
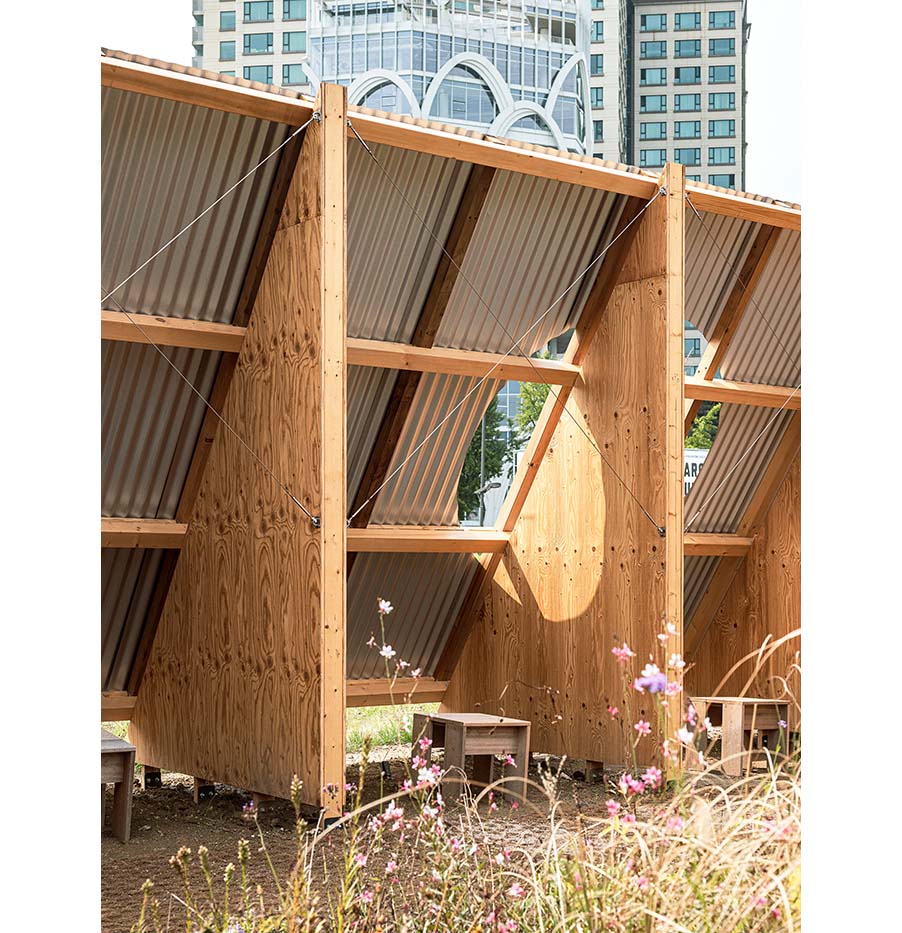
Upon entering the space enclosed by the roof, one will encounter a small garden filled with local vegetation and a steel circular chimney. This vantage point offers a panoramic view of the entire Songhyeon Green Plaza surrounding the pavilion, providing the opportunity to quietly experience the land and the city against the backdrop of traditional architectural elements, rugged mountain ridges, and the urban landsacpe of Seoul filled with a building forest.
Project: The Outdoor Room, Pavilion at the 4th Seoul Biennale of Architecture and Urbanism, 2023 / Location: Seoul, Korea / Architects: salazarsequeromedina + Frank Barkow / Site area: 37.000 m²(Songhyeon Green Plaza) / Bldg. area: 196m² / Gross floor area: 196m² / Design: salazarsequeromedina + Frank Barkow / Construction: The 4th SBAU / Completion: 2023 / Photograph: ©Swan Park, ©Yongjoon Choi
