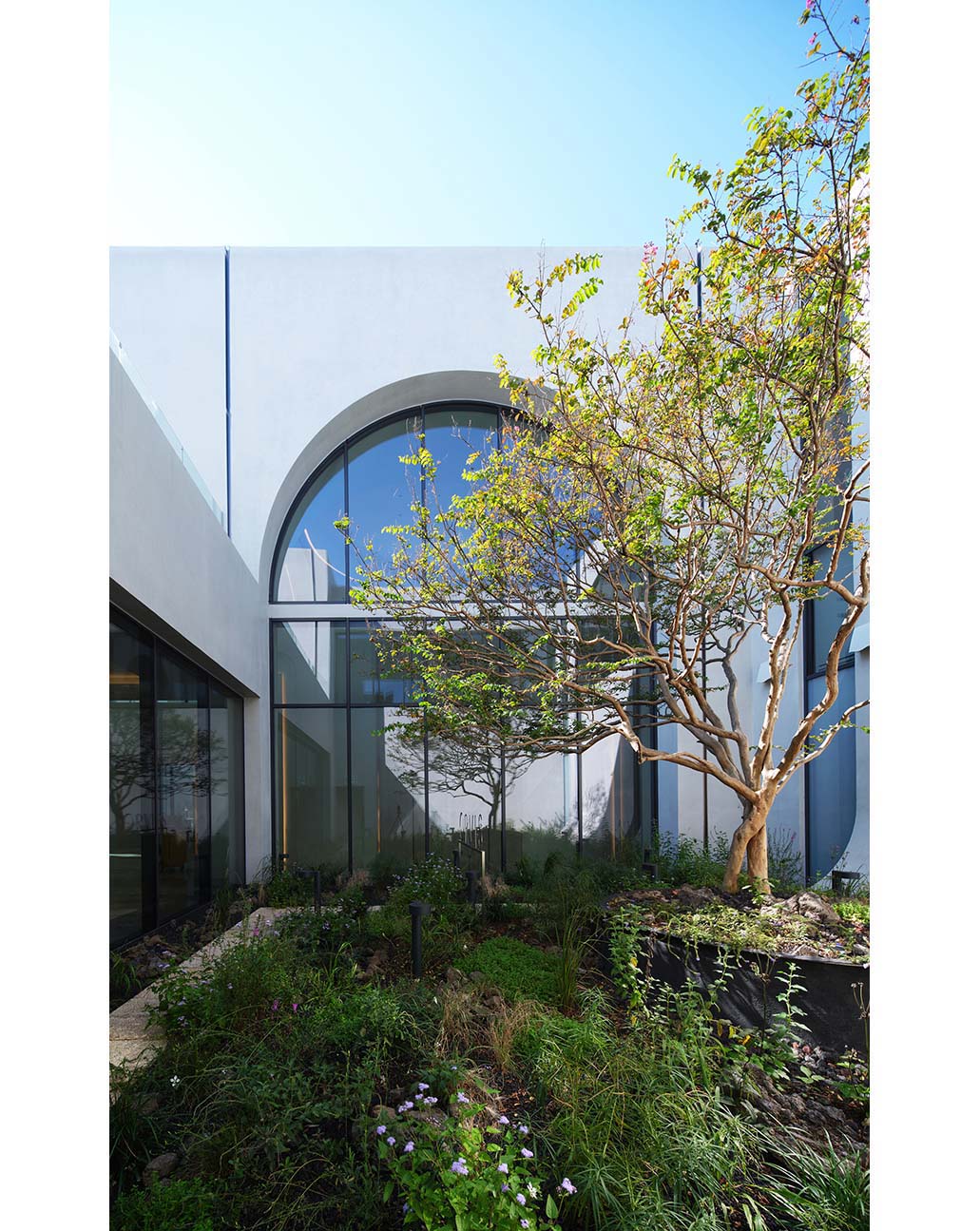Resonating with rolling terrain with the light, wind, and water flow freely


The clubhouse, which serves as the central space of a golf course and accommodates related auxiliary facilities, has traditionally been an exclusive area for members only. Many clubhouses that emerged with the rising popularity of golf in Korea have been constructed in the form of grandiose villas, reflecting this exclusive character. However, as with other spaces in our society, clubhouses are at a turning point where they must transition from being palaces dedicated to single functions and services to spaces that embrace complexity and diversity.
Orvis Clubhouse, located in Mangyang-ri, Ulju-gun, Ulsan, was designed with this perspective, addressing new needs. Beyond serving as a sports facility for members in their 40s to 60s, it is envisioned as a multifunctional cultural space offering innovative spatial experiences that meet evolving needs and times. The name ‘orvis’ signifies ‘circle, cycle, and cosmos.’ Situated on softly undulating hills, the pure white oval structure features arched openings on all sides, creating a dialogue with the surrounding nature. It is a space where the natural flow of the hills and the architecture come together seamlessly, allowing visitors to dine, stroll, or host events such as parties, weddings, or exhibitions with flexibility and boundless potential. Rather than being a mere stopover for golfers, Orvis Clubhouse aspires to be a place where people linger within nature and the space itself, creating lasting memories across generations.








It aims to form a unified village where diverse functions converge. Each area connects through a repeated interplay of segmentation and linkage, centering on a lobby with a maximum height of 8.66 meters. The entrance canopy, curving gracefully, introduces natural light and the surrounding environment into the space. The sequential arched windows amplify the outdoor ambiance, brightening the interiors. Thin black frames along the radiant walls, ceilings, and floors outline the space. Additionally, they serve as frames that capture the landscape. These frames not only complement the scenery but also reflect diverse hues with the changing seasons and time, crafting beautiful silhouettes in harmony with nature. The building interacts continuously with nature through arched windows and three courtyards. The material properties, patterns, and lighting vary to distinguish different spatial zones within the integration and harmony of the building and nature.
Orvis Clubhouse stands on land that was once a village known for pottery, characterized by soft soil and rolling hills. By drawing the natural topography into its design, the building creates a space that resonates with its environment, where light, wind, air, and water flow freely. As spaces expand and segment both horizontally and vertically, various spatial elements emerge to guide visitors through the flow. Capturing the natural beauty of the location, Orvis Clubhouse stimulates the senses, offering a place to fully immerse oneself in the essence of nature.











Project: ORVIS Clubhouse / Location: Ulsan-si, Ulju-gun, Onyang-Eup, Mangyang-Ri, San 14-9 , South Korea / Architect: LESS Architects (Junseung Woo) / Project team: Hokyoum Kim, Siyeol Song, Jinkwan Kim, Sunwha Lee, Dongwook Kim, Junhyeong Kim, Seongmi Pyo / Structural engineer: SSEN Structural Engineering / Equipmental engineer: DAE PYUNG Engineering / Mechanical engineer: YK ENG&CON / Electrical engineer: DAE PYUNG Engineering / Lighting engineer: LIGHTOLOGY / Landscape architect: Young Min Kim. STUDIO JIREH / Contractor: JANGJIN / Client: SANYANG / Use: Sports, Hospitality / Site area: 828.689m² / Bldg. area: 6,191.53m² / Gross floor area: 6,872.6m² / Bldg. coverage ratio: 0.4445% / Gross floor ratio: 0.5547% / Structure: RC / Exterior finishing: Aqua panel, Concrete paste finish / Material: Stone, Tile, Metal / Cost: KRW 16,000,000,000 / Design: 10months / Construction : 16 months / Completion: 2024 / Photograph: ©Donggyu Kim (courtesy of the architect), Courtesy of the architect



































