Water, air, wind, and sunlight gathered beneath wooden trusses

Puerto Escondido, located on the Pacific coast of Mexico, is a region characterized by a warm and humid maritime climate with a variety of microclimates that vary with altitude. This area boasts a rich ecosystem, particularly along the Oaxaca coastline, where approximately 30% of all orchid species thrive, benefiting from the optimal humidity and shaded conditions. Known as a tourist destination, this area is also active in protecting the local ecosystem. The Orchid Pavilion, built by the Casa Wabi Foundation, is a project that carries a conservation message, showcasing the richness and beauty of the local natural environment.
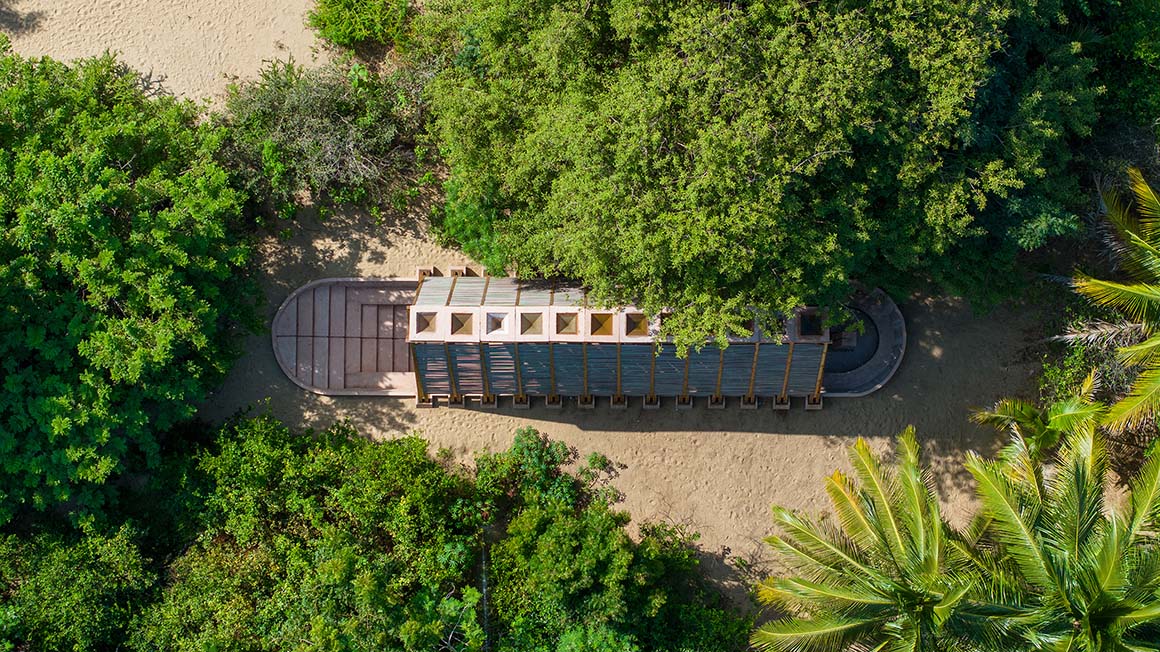
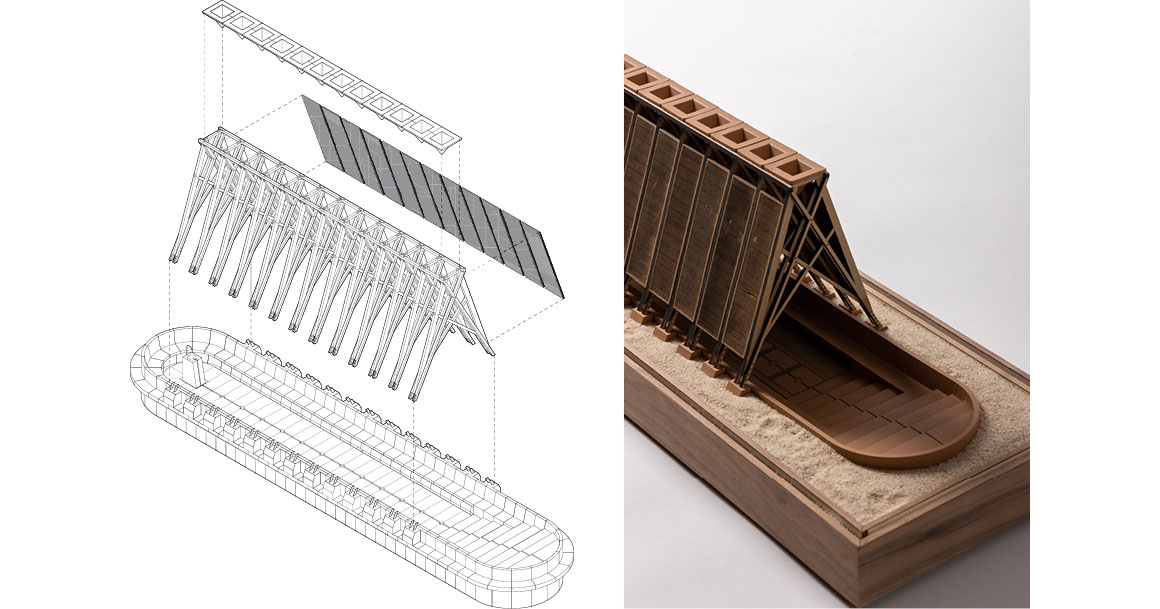
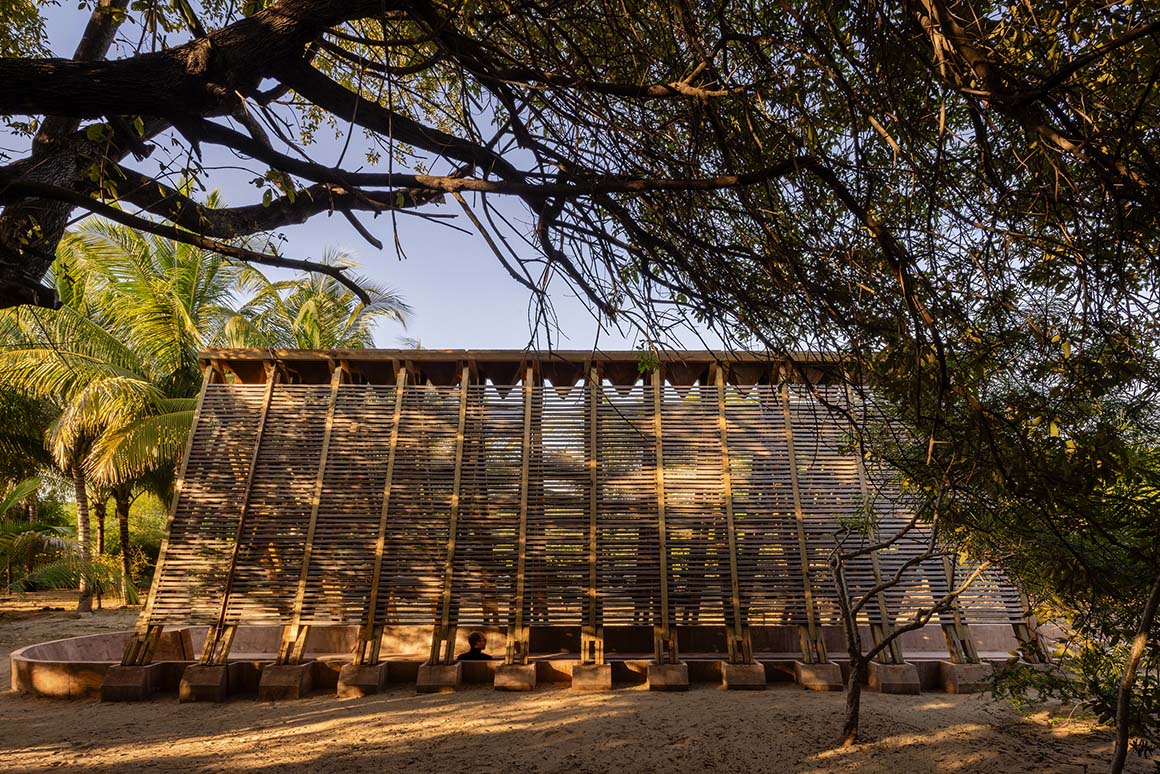

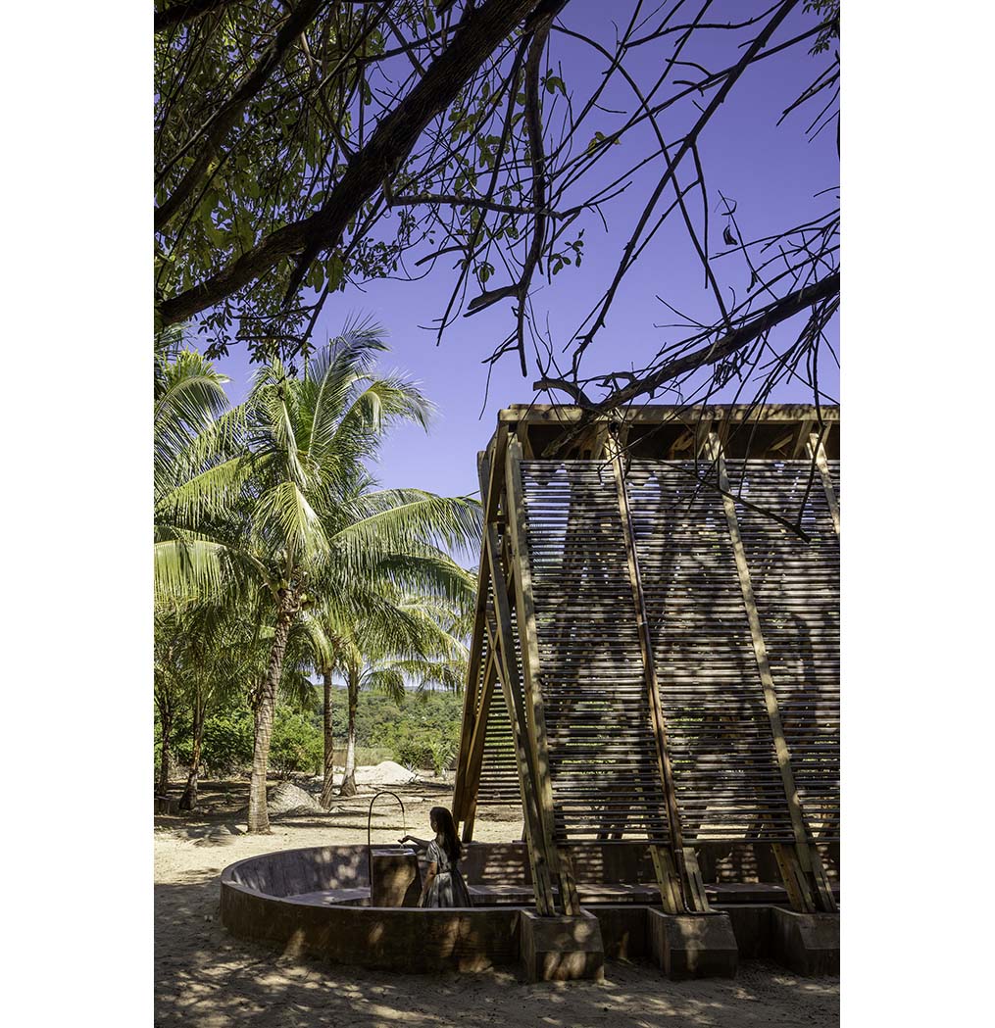
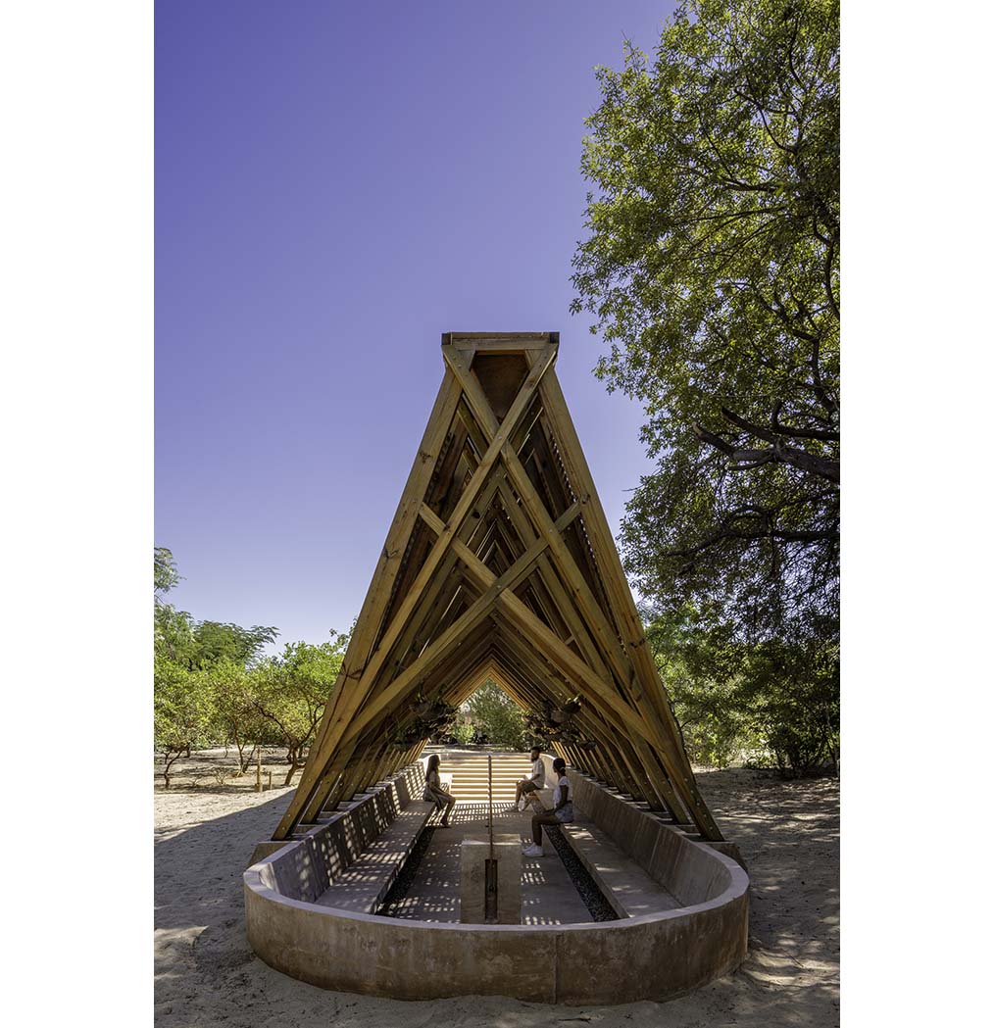
Growing orchids requires an environment with high humidity, limited sunlight, and adequate ventilation. Orchids absorb water through their tangled roots, branches, and leaves from the air, soil, and surrounding surfaces. To meet these needs, the pavilion’s structure includes concrete water basins designed to maintain humidity. These basins are placed at the apex where the two wooden sides of the triangular trusses meet. Once filled, the water filters downward through gravity, forming small droplets that drip onto a concrete tray lined with gravels. This water cycle, driven by wind and heat, provides sufficient moisture for the orchids to thrive in healthy conditions.
The wooden trusses supporting the pavilion were built using locally sourced materials, while the benches and drinking fountains made of concrete were fired in a high-temperature kiln, giving them a soft reddish hue. Orchid pots are suspended from the truss members. Upon entering the pavilion, visitors are enveloped in moist air. Sunlight occasionally filters through the gaps in the roof, and gentle breezes pass by. After a long walk, visitors can pause here to rest and hydrate. This tranquil sanctuary amidst nature allows people to catch their breath and recharge their energy.
The sound of water droplets falling from 12 basins resonates with the constant cycle of nature and human activity. The resting space is set slightly below ground level, creating a more immersive atmosphere. It offers a place for deep contemplation—not only about orchid diversity and the message of nature conservation but also about the essence of life itself.
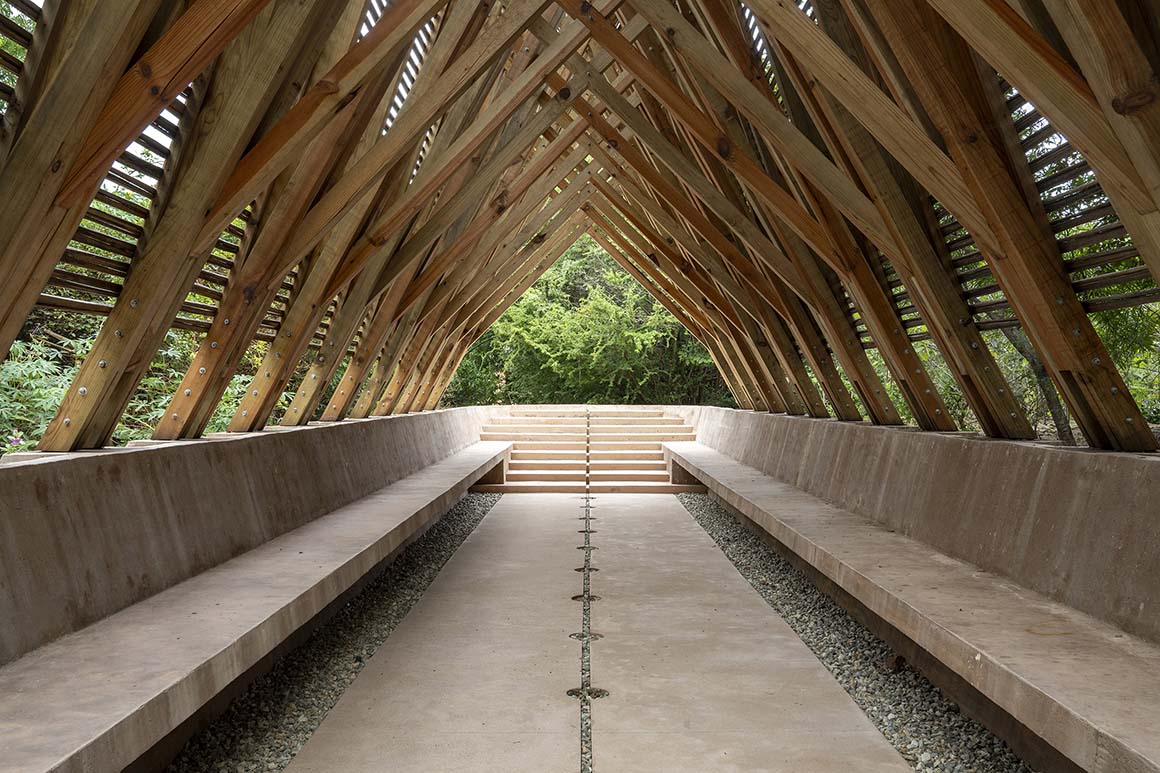
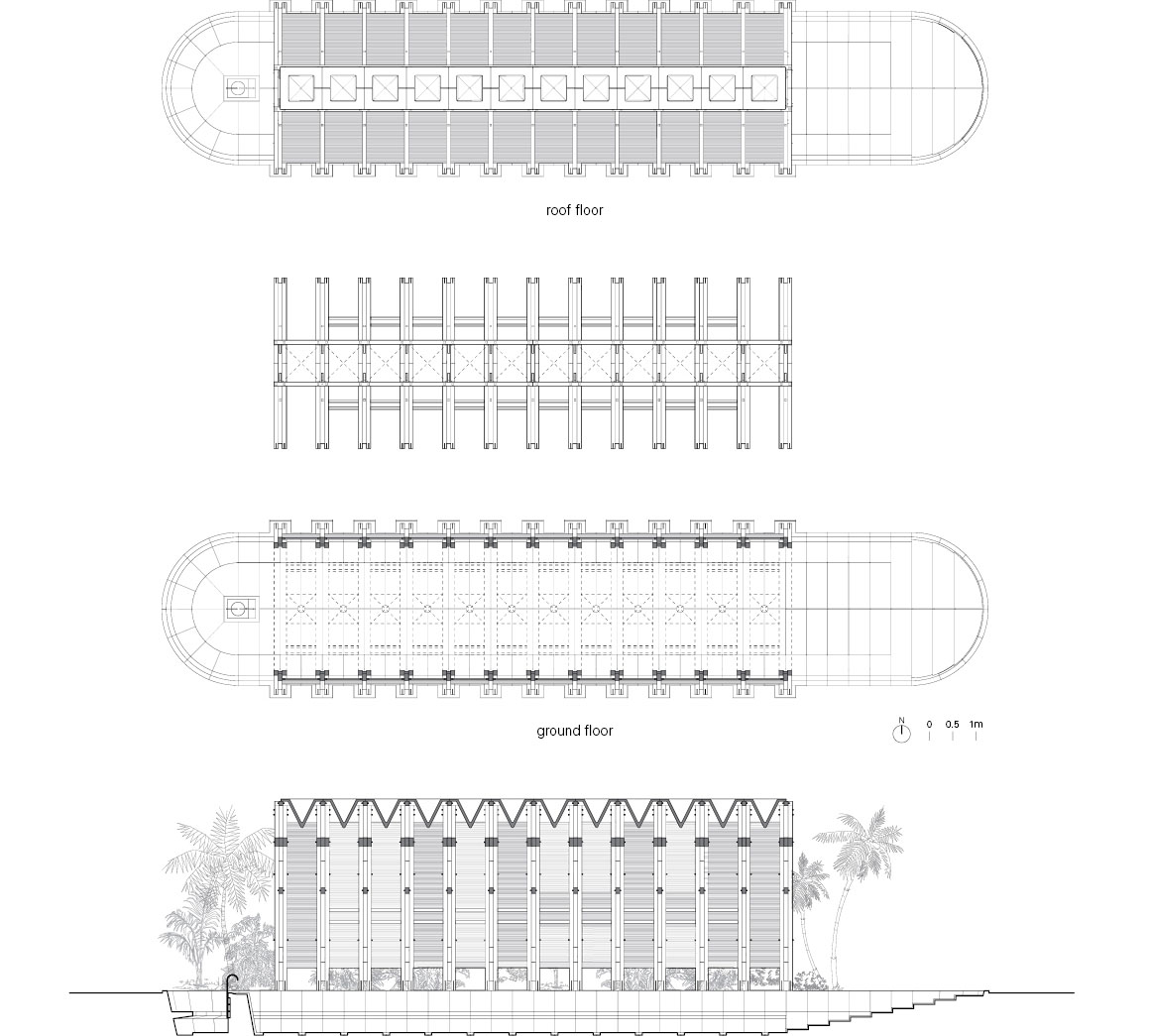
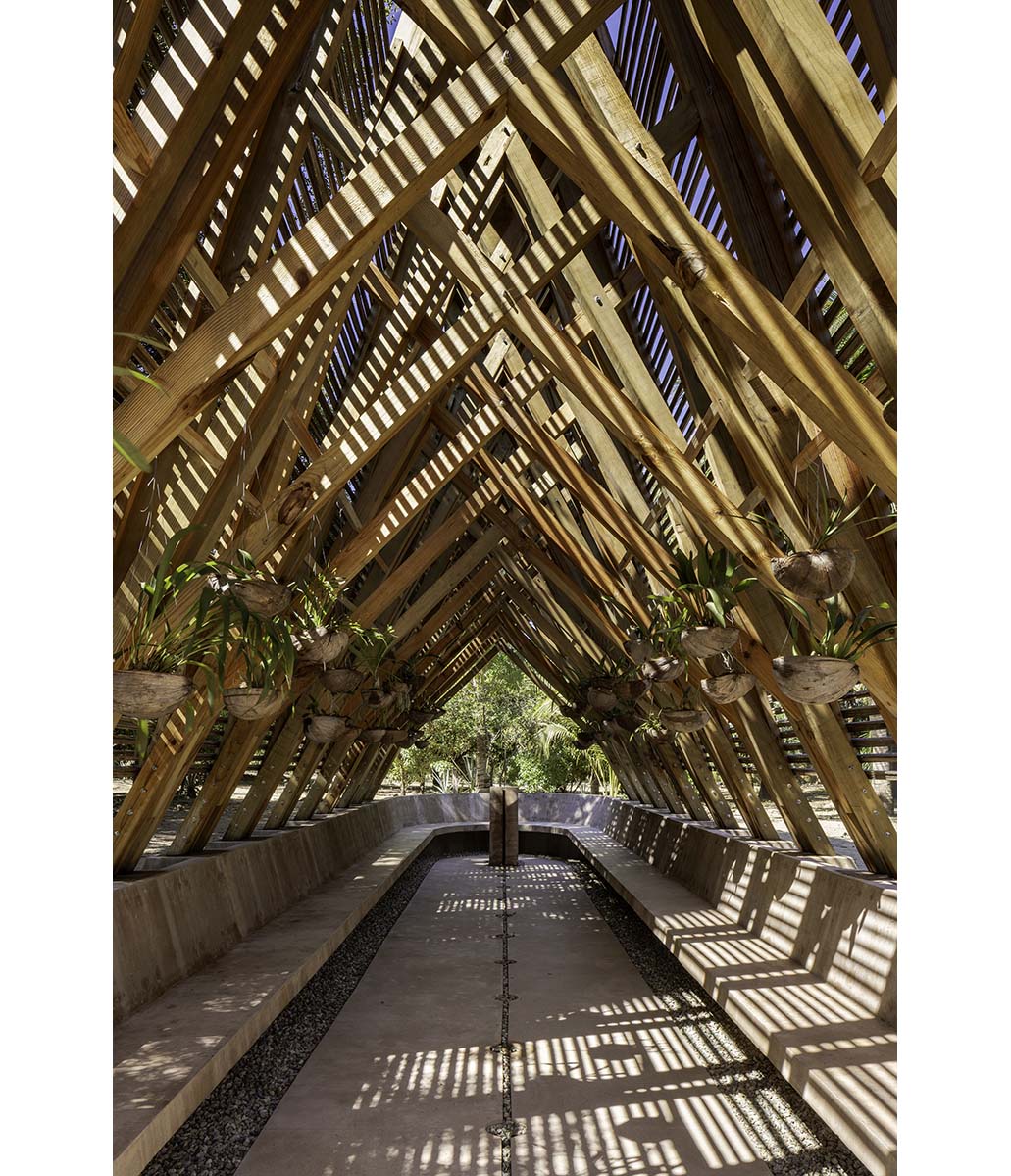
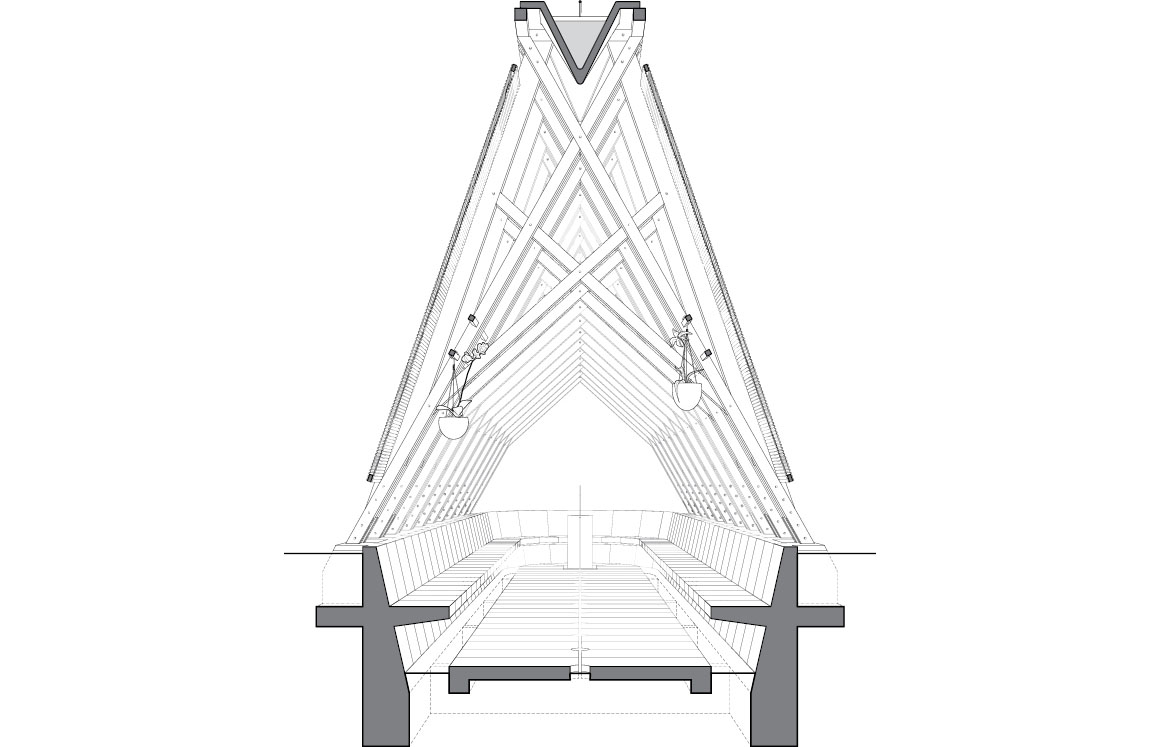
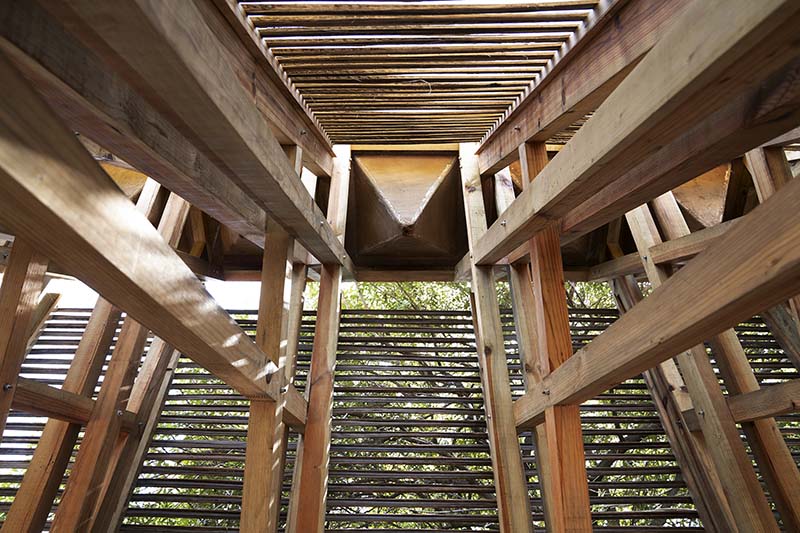

The name Casa Wabi is rooted in the Japanese philosophy of wabi-sabi. This aesthetic notion finds natural beauty and harmony in simplicity, minimalism, imperfection, and atypicality. It resonates with the abundant natural environment and traditional cultural resources of the Oaxaca coast. The architect describes this connection using the concept of ikigai (生き甲斐), meaning ‘reason for being’ or ‘reason for living.’ By combining iki (生き, life) and gai (甲斐, value or worth), it conveys the significance of being alive. Under the pavilion filled with the vitality of orchids, visitors escape the stress and noise of daily life, focusing on the subtle movements of nature and rediscovering a sense of existence and inner peace.
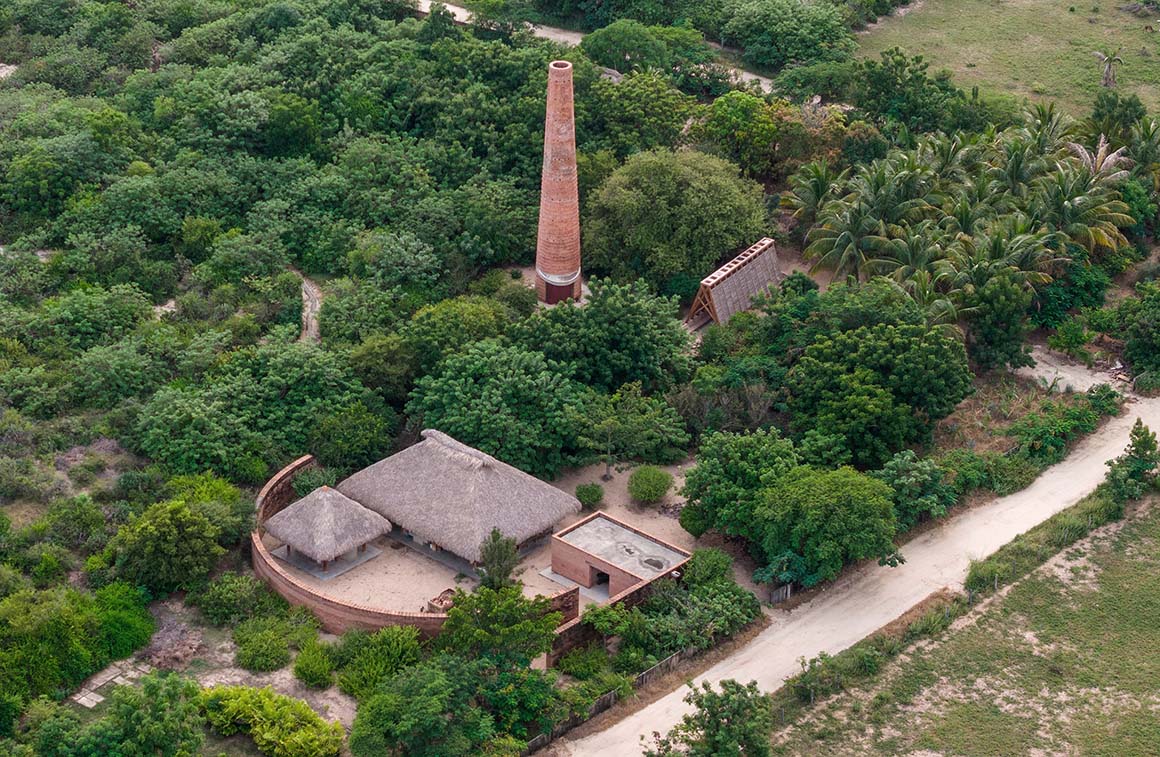
Project: Orchid Pavilion / Location: Puerto Escondido, Oaxaca / Architect: CCA + Bernardo Quinzaños / Project team: Santiago Vélez, Begoña Manzano, Andrés Suárez, Miguel Izaguirre, Florencio de Diego, Carlos Cruz Ay, Javier Castillo, Carlos Molina, Cristian Nieves, Abigail Zavaleta, Fernanda Ventura / Client: Fundación Casa Wabi / Use: Cultural / Area: 40.45m² / Completion: 2023 / Model Photography: Vanessa Nieves, Arturo Arrieta, CCA Centro de Colaboración Arquitectónica / Photograph: ©Rafael Gamo(courtesy of the architect), ©Jaime Navarro(courtesy of the architect)



































