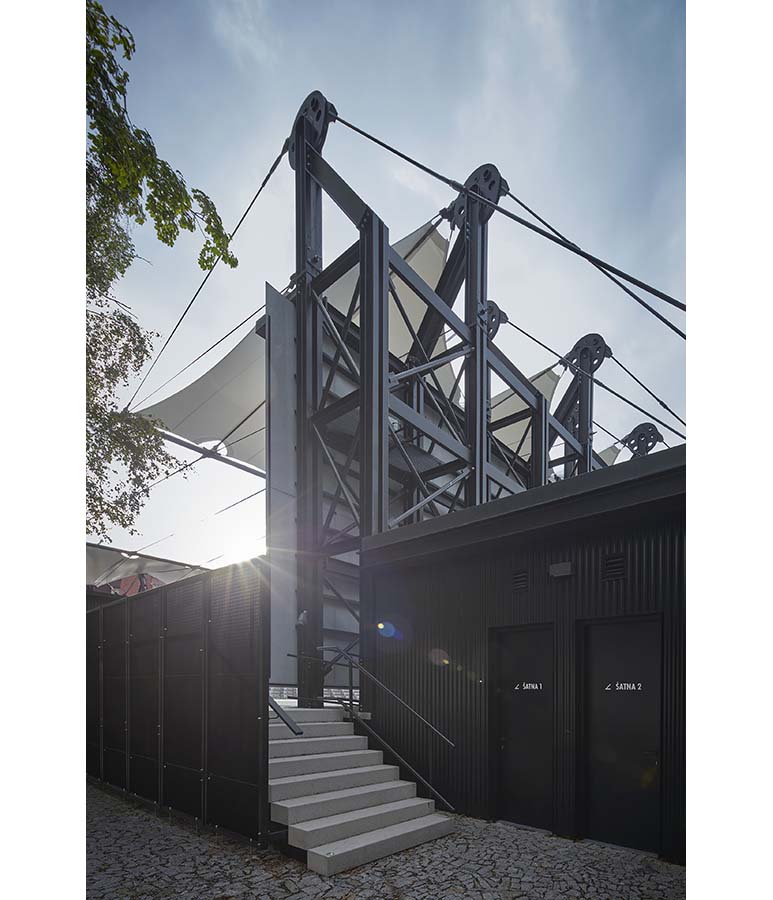Wearing film reel awning roof
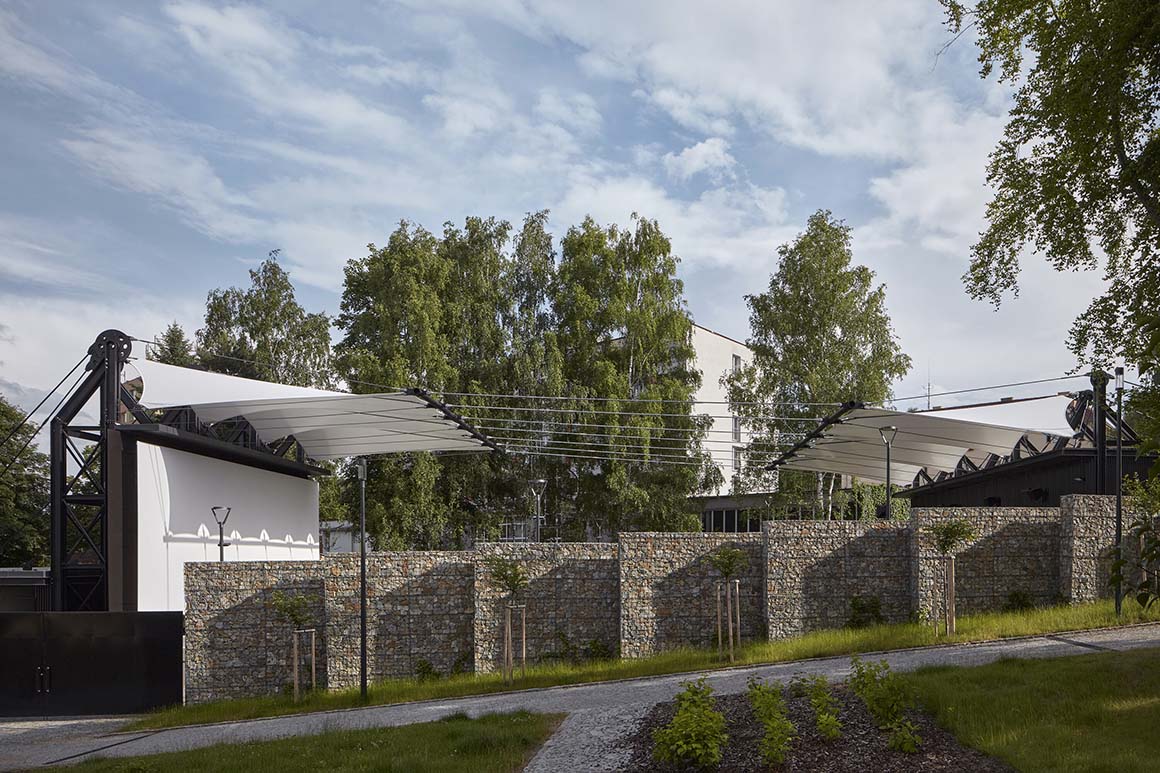
The aged open-air cinema in the southern Bohemian city of Prachatice, Czech Republic, has been transformed into a sustainable multifunctional space. While the seating capacity has reduced from 800 to 350, the reduced footprint created a much-needed buffer zone between residential buildings and the theater, allowed for installation of sound equipment, and a connection between the residential complex and downtown with nearby Štěpánka Park.
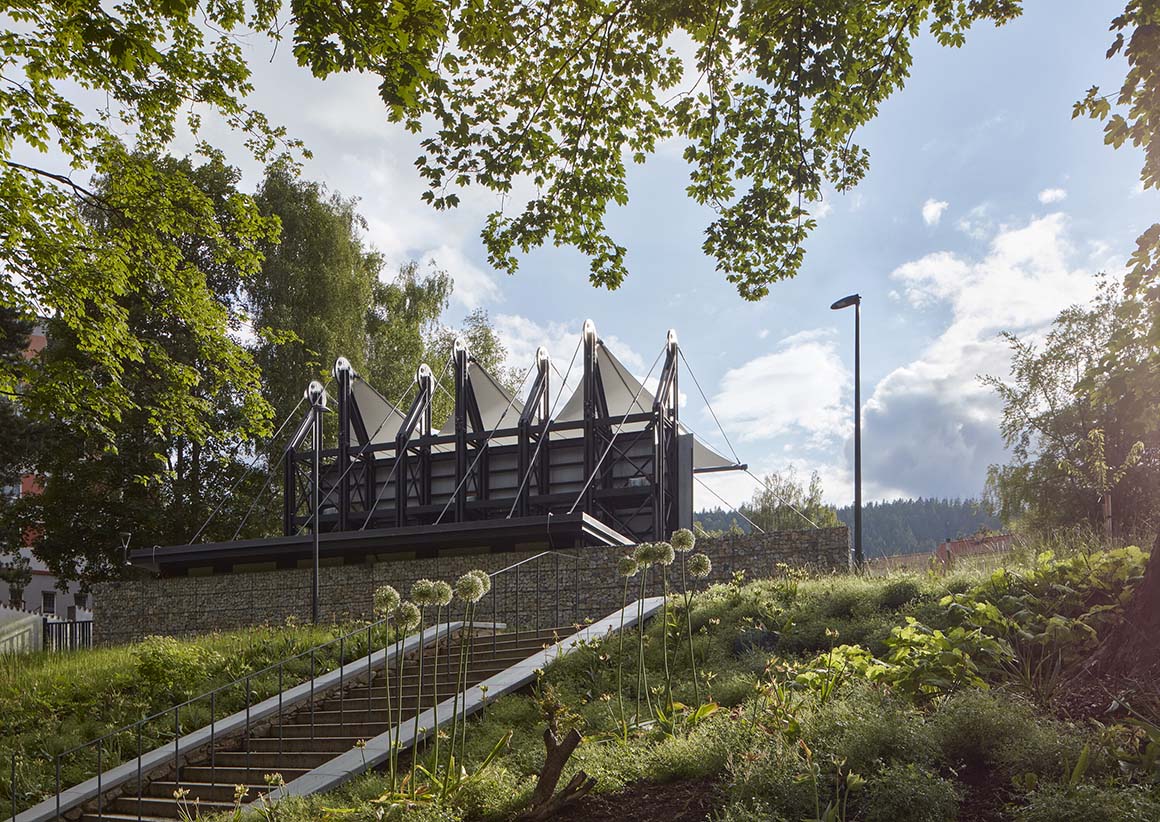
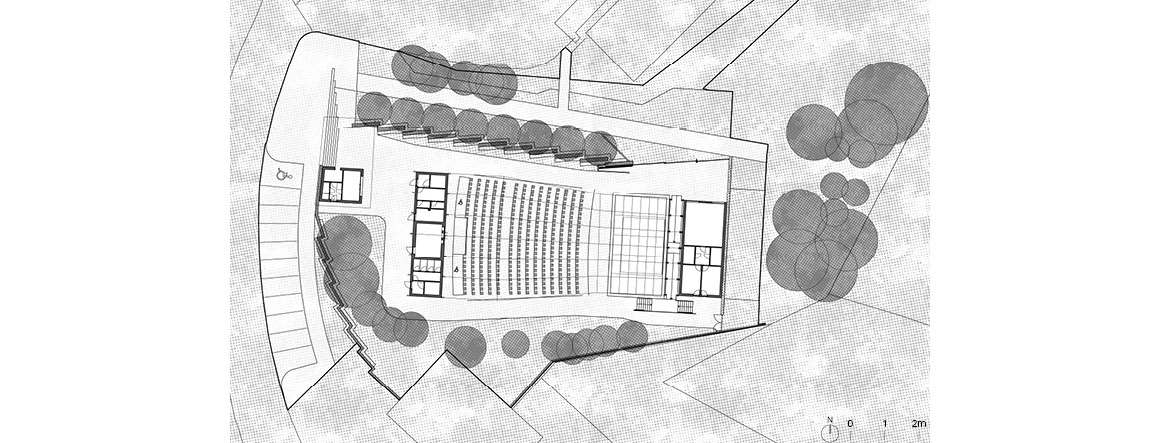
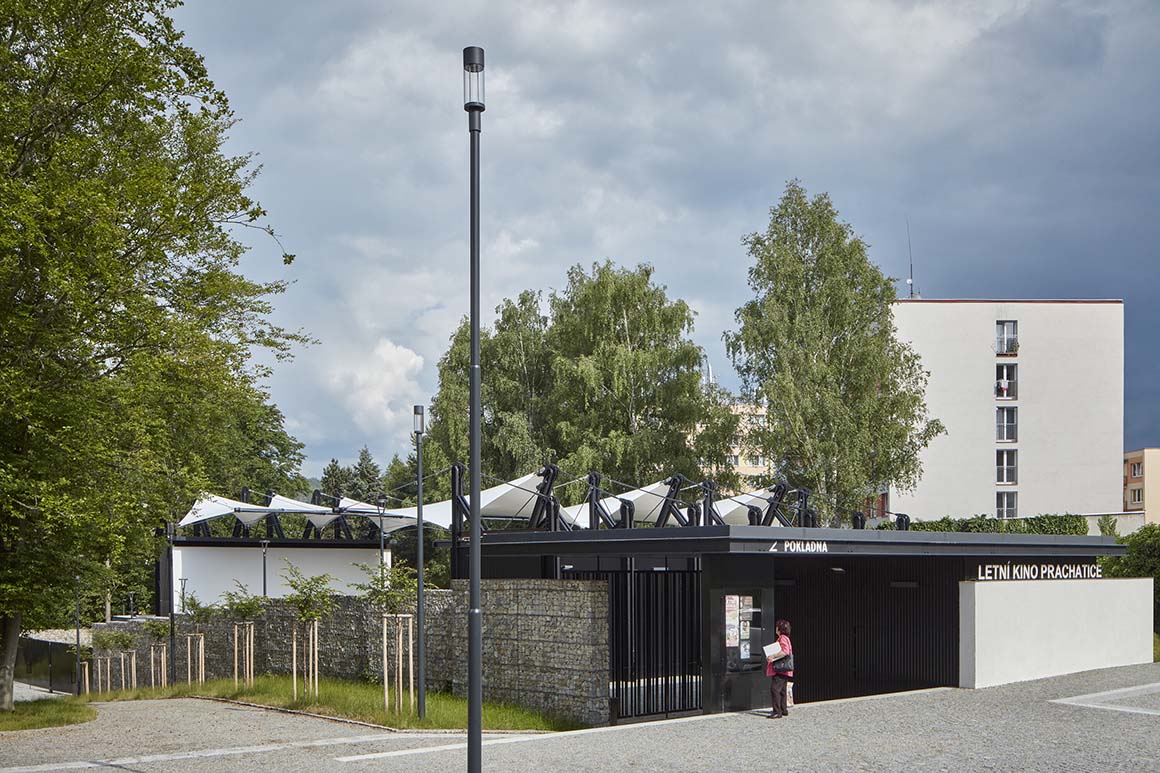
The old theater was dismantled as its overall condition limited its use, and the projection screen that obscured the park was removed. Three separate buildings were constructed to house necessary facilities such as a cash desk, buffet, sanitation facilities, projection room, artist rooms, and storage. The original broken fencing towards the residential street was preserved. The fragmented design motif was also applied to newly constructed gabion walls, separating the cinema from the northern residential buildings. The natural sloping terrain was also retained, which could be utilized to tilt the bleachers towards the projection screen.
The principles of the objects applied to the theater were determined by seasonal use, film inspiration, and association. The roof is operated by connecting ropes in the place of the film strips, just like a film reel showing a film on a projector. The awning roof, steel structure, and corrugated steel sheets create an object-like ripple of light that symbolizes ‘summer’. The rhythm of individual fields in the corrugated sheets, alternating light and shadow, creates a cinematic illusion. The use of black steel visually connects the cinema to the previously renovated Municipal Theatre of Prachatice.
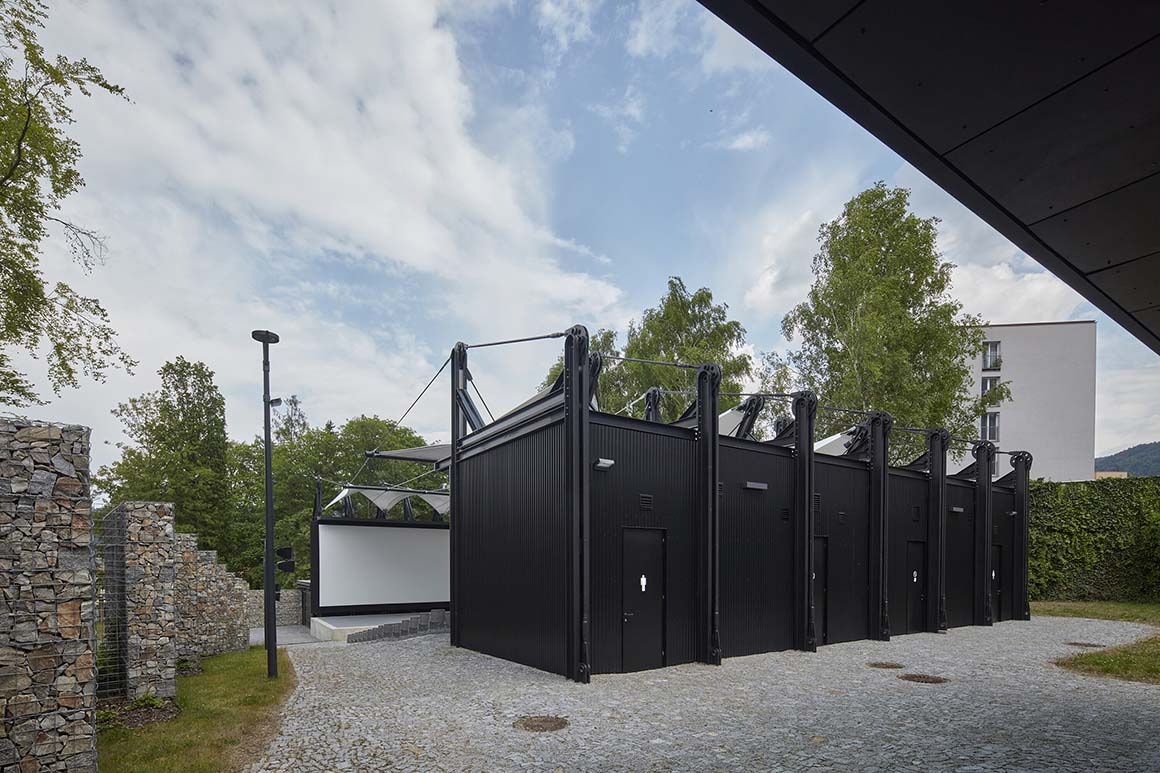

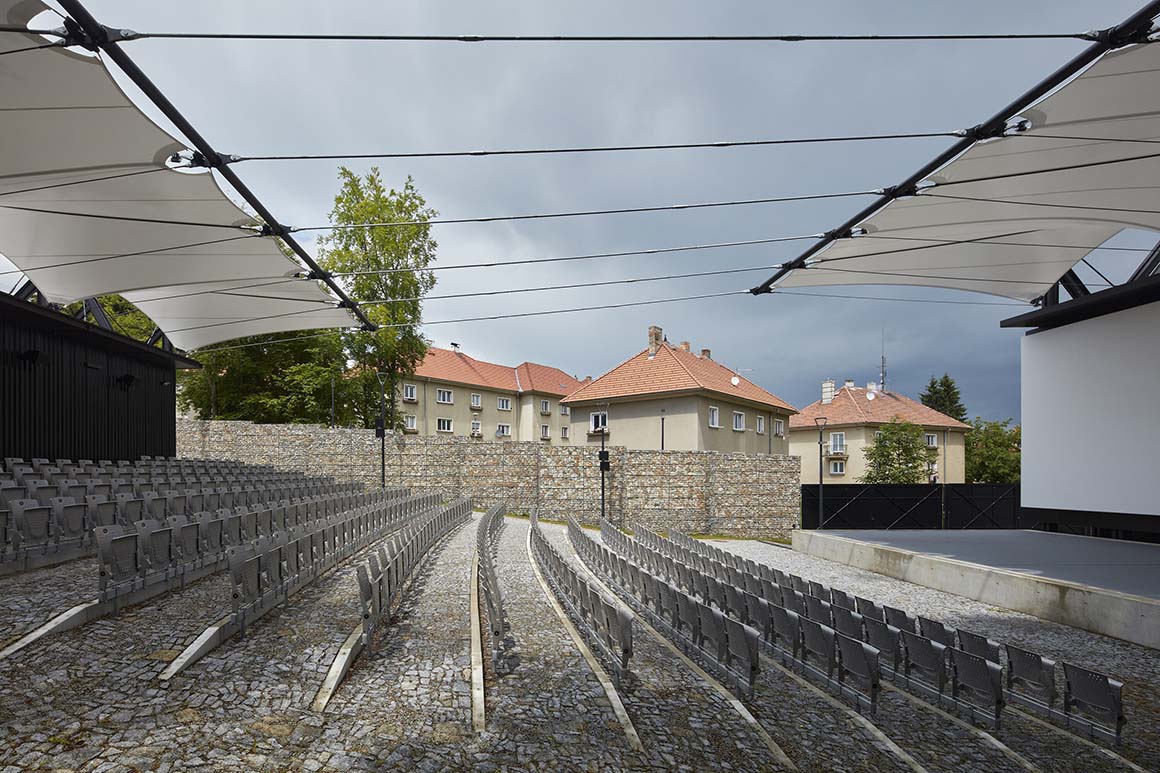
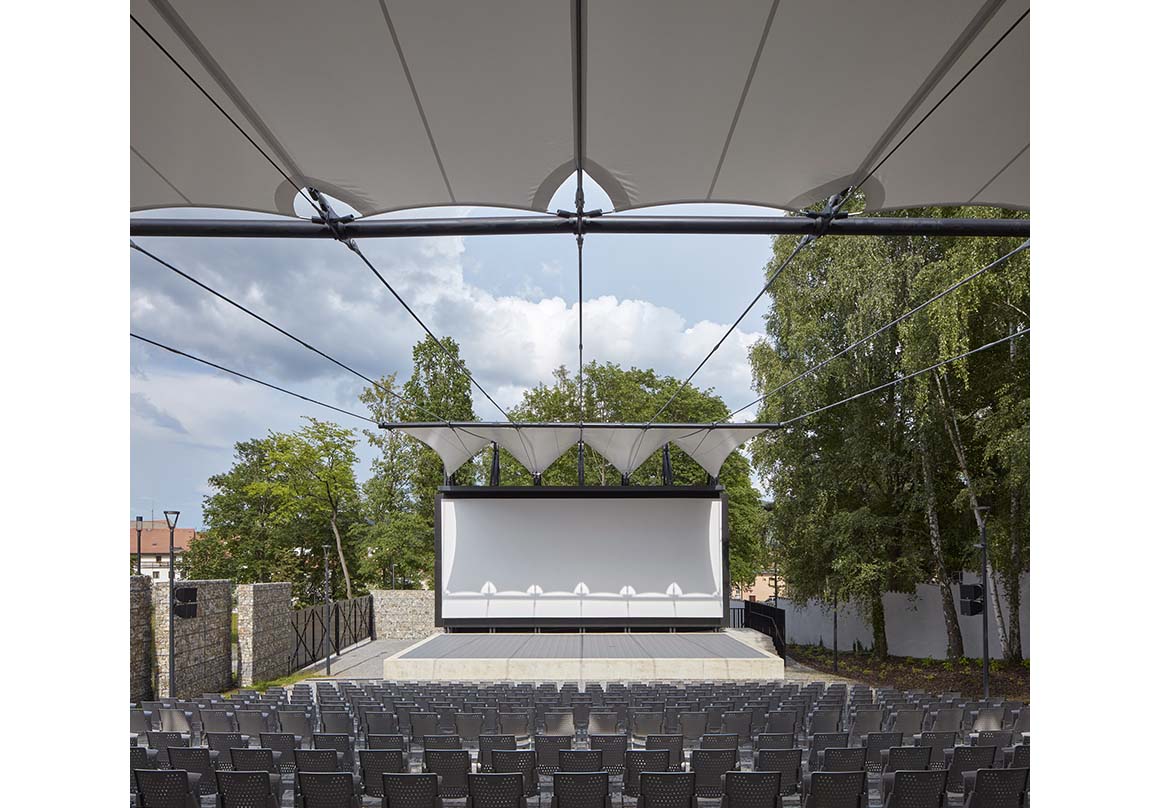
Stone is a substantially used material. Granite paving, large stone pieces, and gabion walls connect to the stones used in the town center. A rigid stone paving was used where the grounds meet public areas, while a softer, more naturally cut stone was used within the cinema grounds. A fabric roof over the stage and some of the seating areas increases comfort of the performers and audiences on a sunny afternoon or a rainy night, and positively affects the acoustic properties. The roof preserves the sky overhead for most of the seating. The roofing solution aimed for maximum lightness. The steel supports for the roof are not only functional and technical but also aesthetic elements.
Project: Open-Air Cinema Prachatice / Location: Na Sadech, 383 01 Prachatice, Czech Republic / Architect: Mimosa Architects / Author: Petr Moráček, Jana Zoubková, Pavel Matyska / Co-author: Zdeněk Hromádka / Collaborator: Roofing membrane supplier: Kontis Praha / Client: Town of Prachatice / Site area: 2949m² / Built-up area: 218m² / Usable floor area: 164m² / Design: 2015 / Completion: 2023 / Photograph: ©BoysPlayNice (courtesy of the architect)
