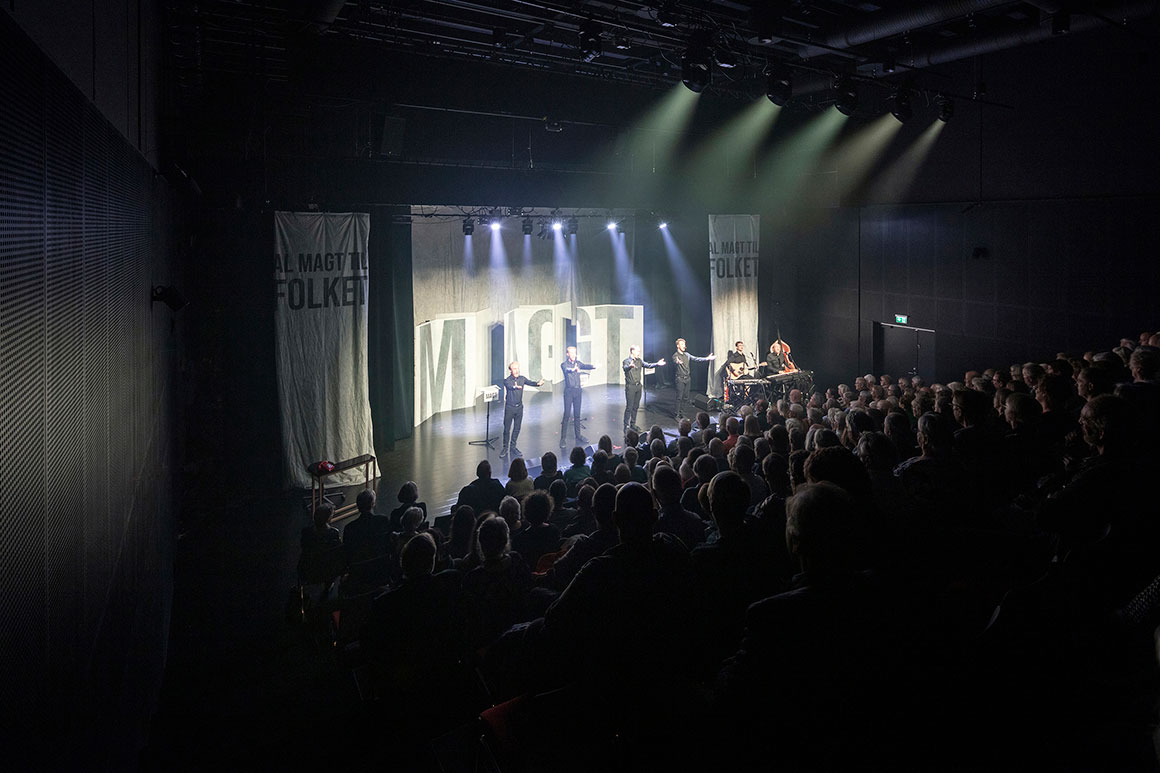A theater designed as a laboratory of performance
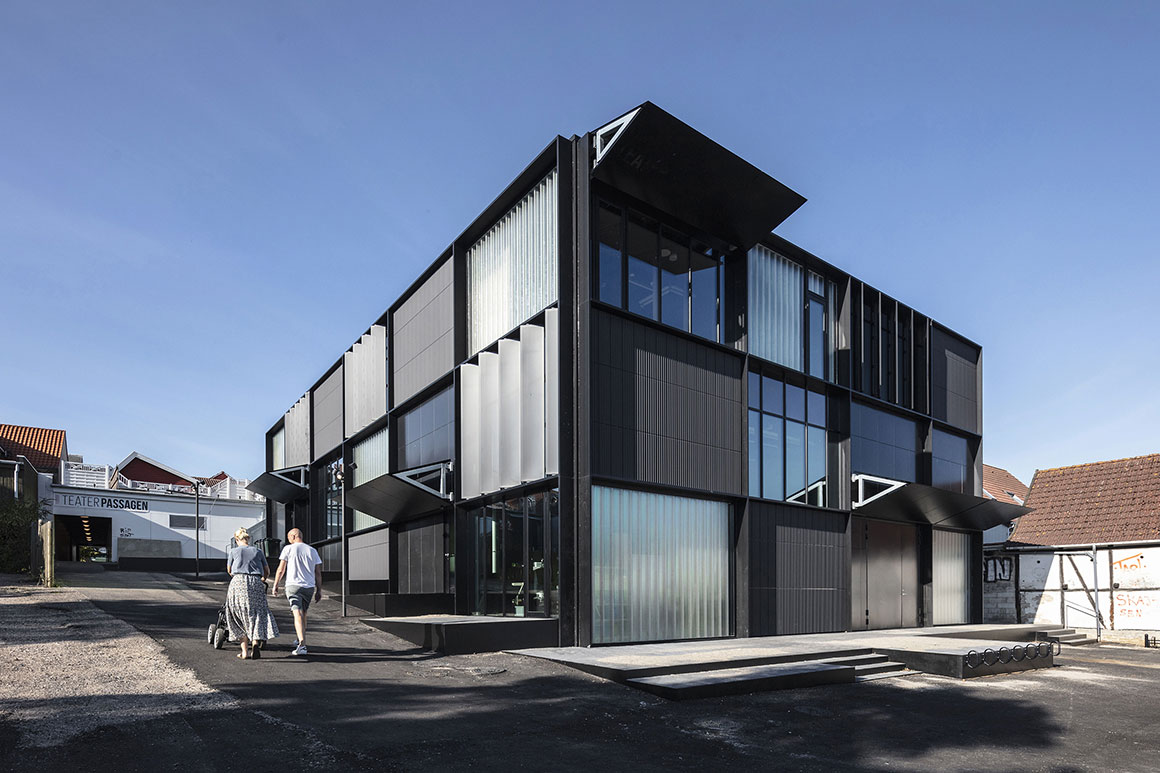
Odsherred Theatre is a contemporary laboratory of culture and a local social hub for the entire city of Odsherred, Denmark. The architects conceived of the theatre’s architecture as a cultural catalyst that actively engages with the local community. This includes a new urban space created at the main entrance, flowing out into the pedestrian street. Here an intimate urban square offers the local community access to a setting of urban furniture designed for leisure and play. This small street scene provides the ideal setting for small happenings and improvisations that intervene in the everyday life of passersby.
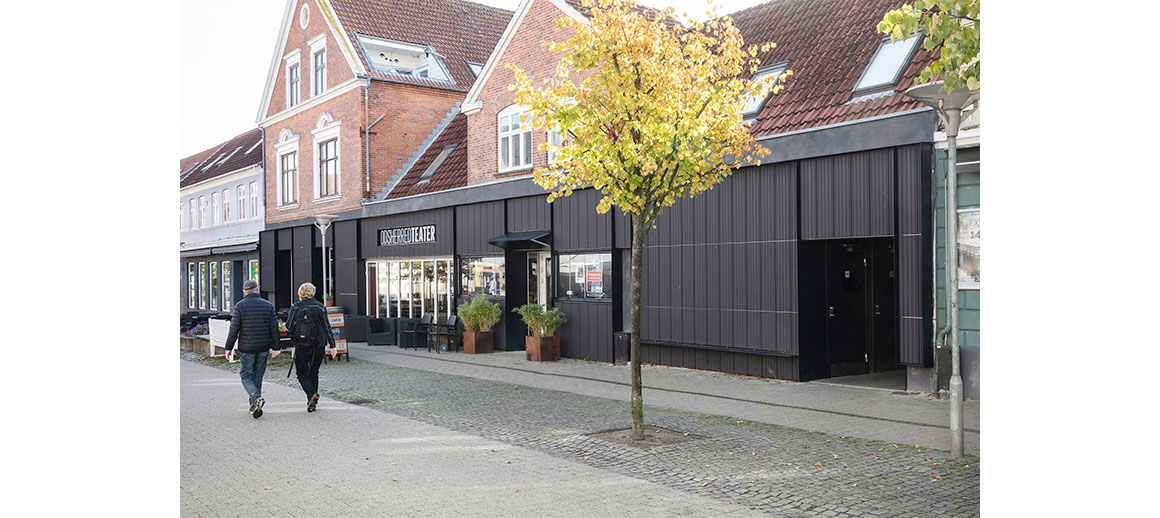
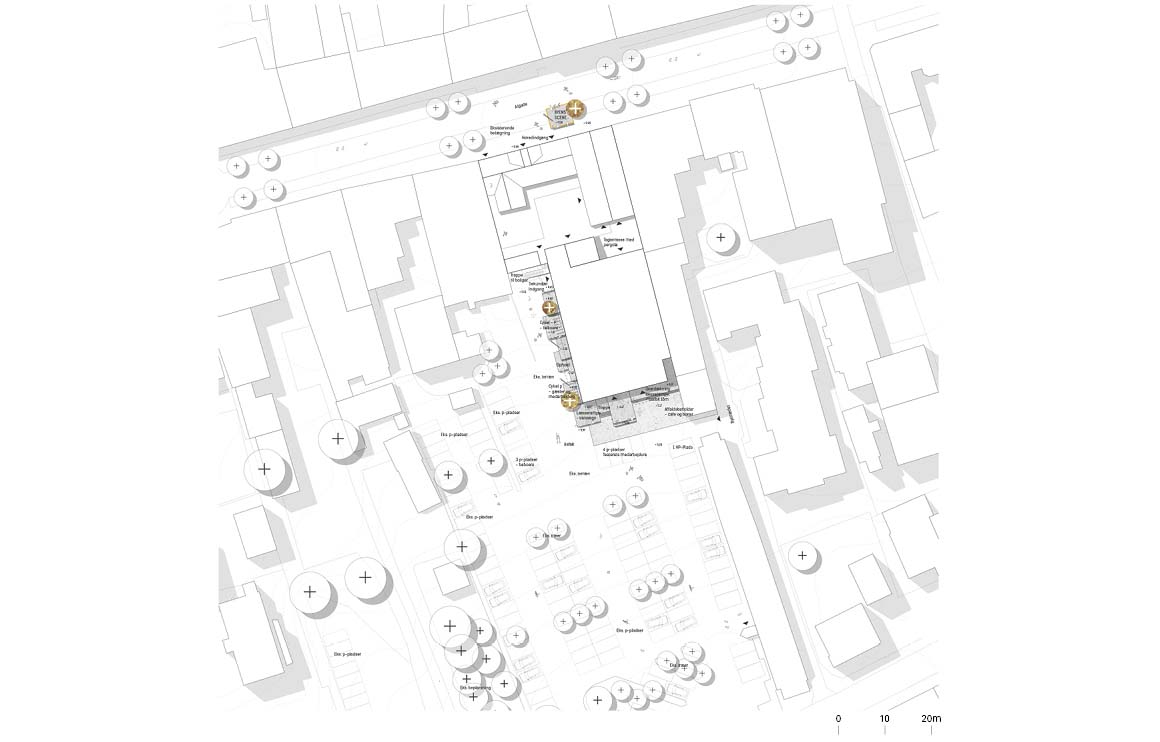
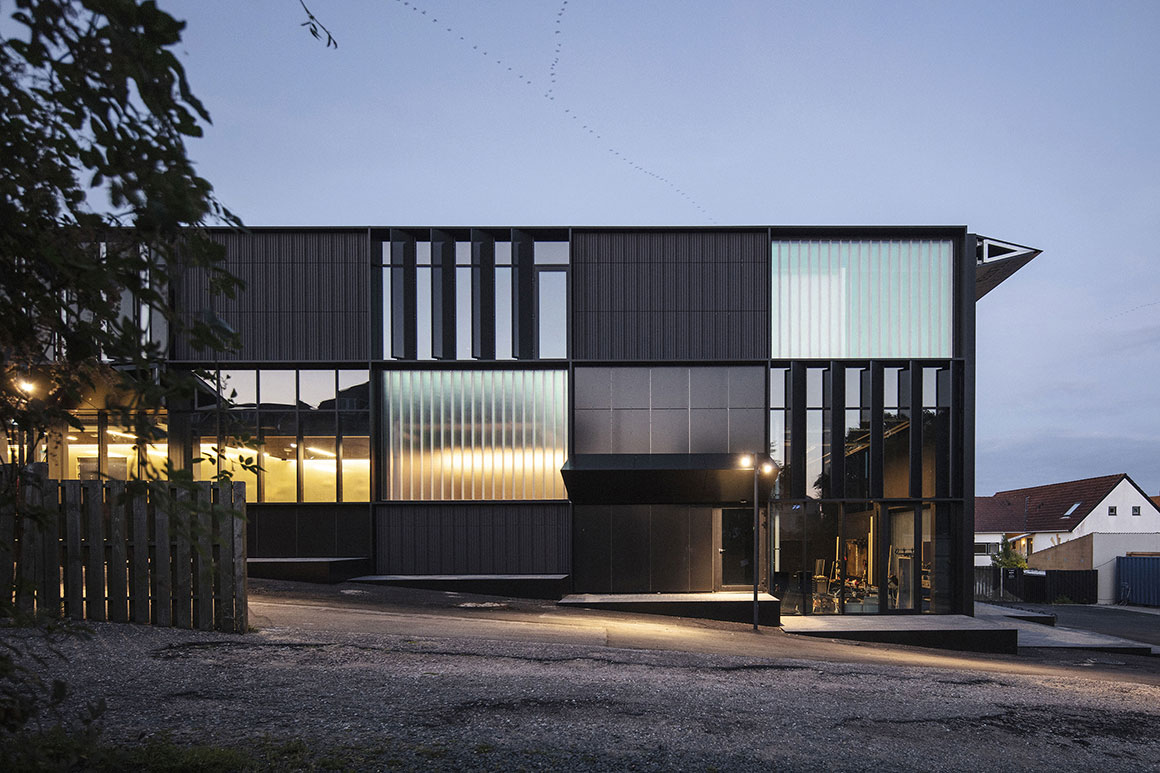
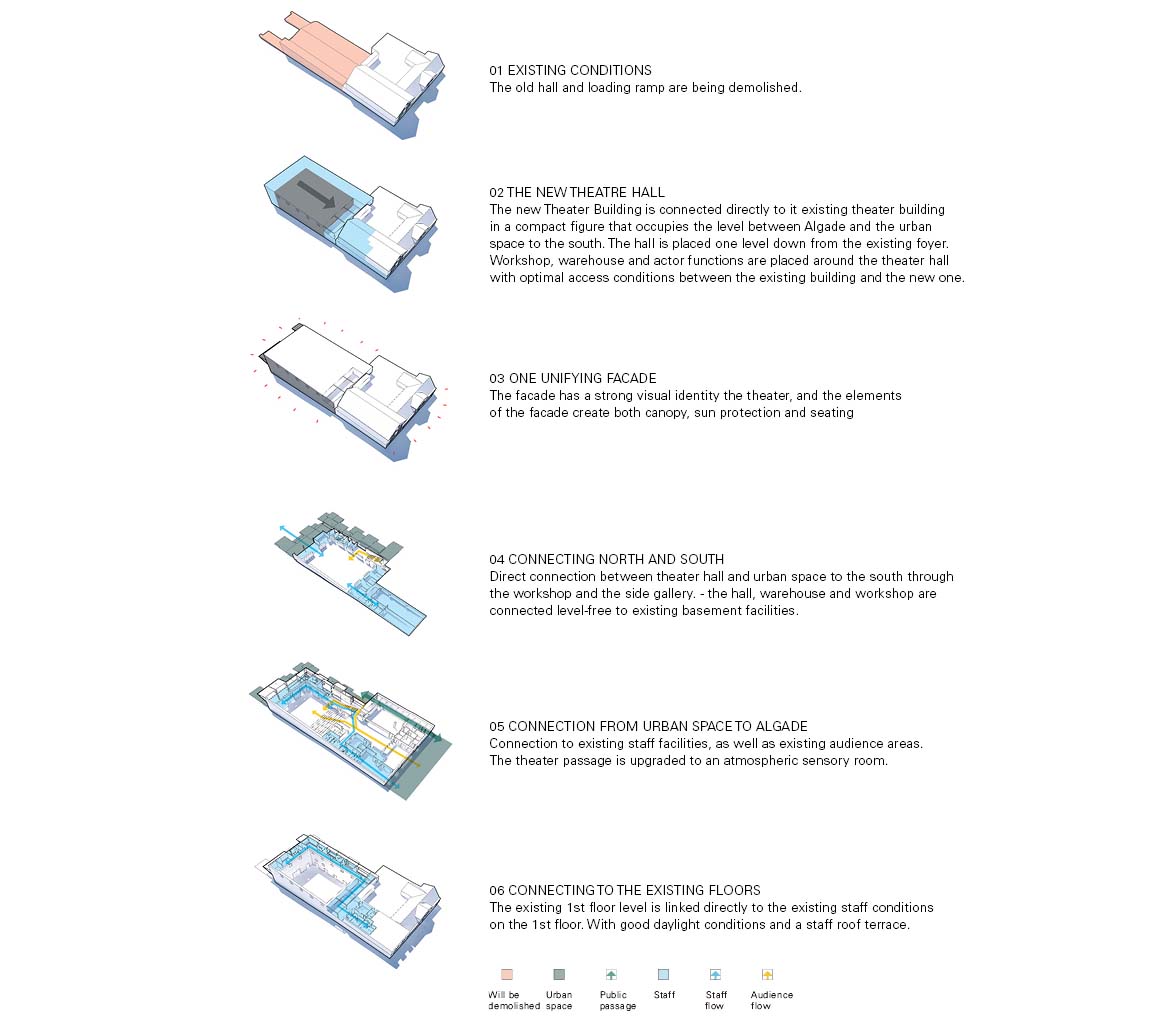
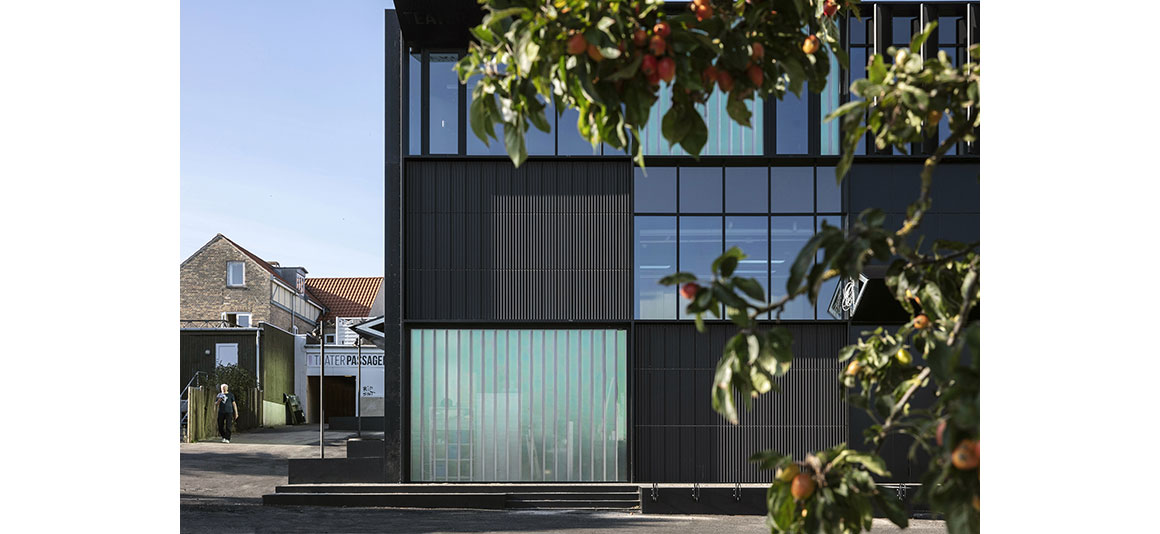
According to the architects, Odsherred Theatre is like a lantern: shiny golden reflections from the inside play a contrasting role with a dark exterior finish. The black terracotta bricks of the main façade are reminiscent of a stage curtain. Large windows allow people who pass by to look into the theatre and which turns everyday life into a ‘laboratory of performance’.
The architecture of the back of the theatre is inspired by the aesthetics of the mechanics inside. Parts of the façade offer views to the interior while the back of the building can be opened, creating a connection between the stage room and the surroundings. Between the outdoor areas and the stage room is a workshop where props, sets, and other items for the theatre are produced. The stage room – the jewel of the building – is clad in a reflective golden-colored anodized aluminum. The new building is seamlessly connected to the existing theatre by a large internal staircase.
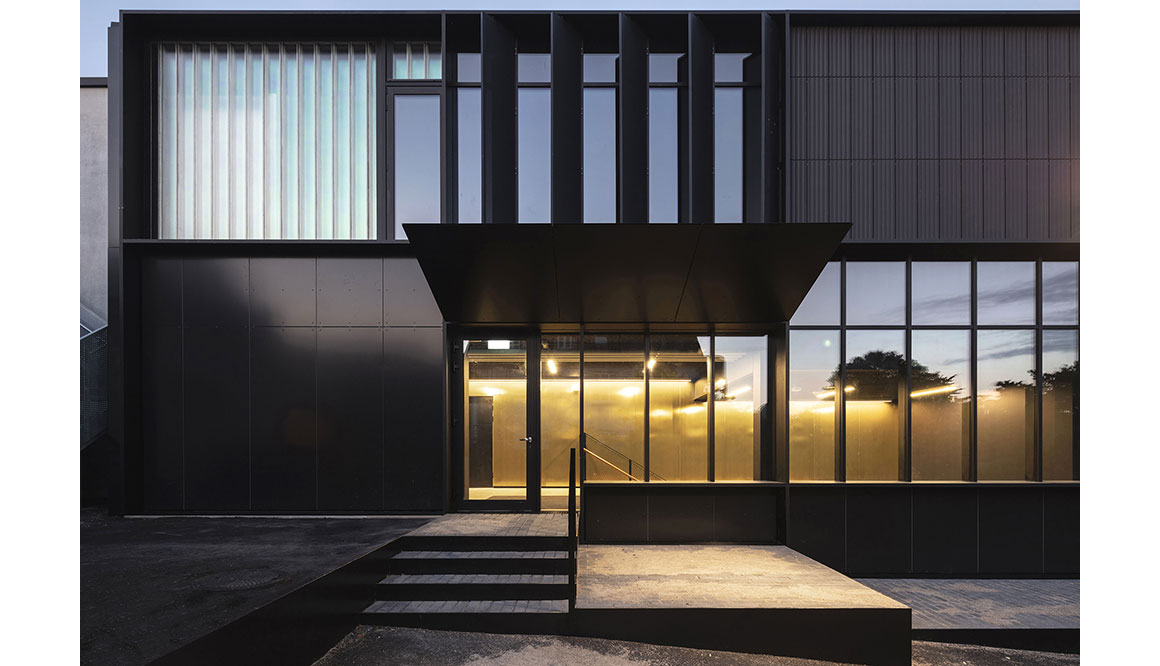
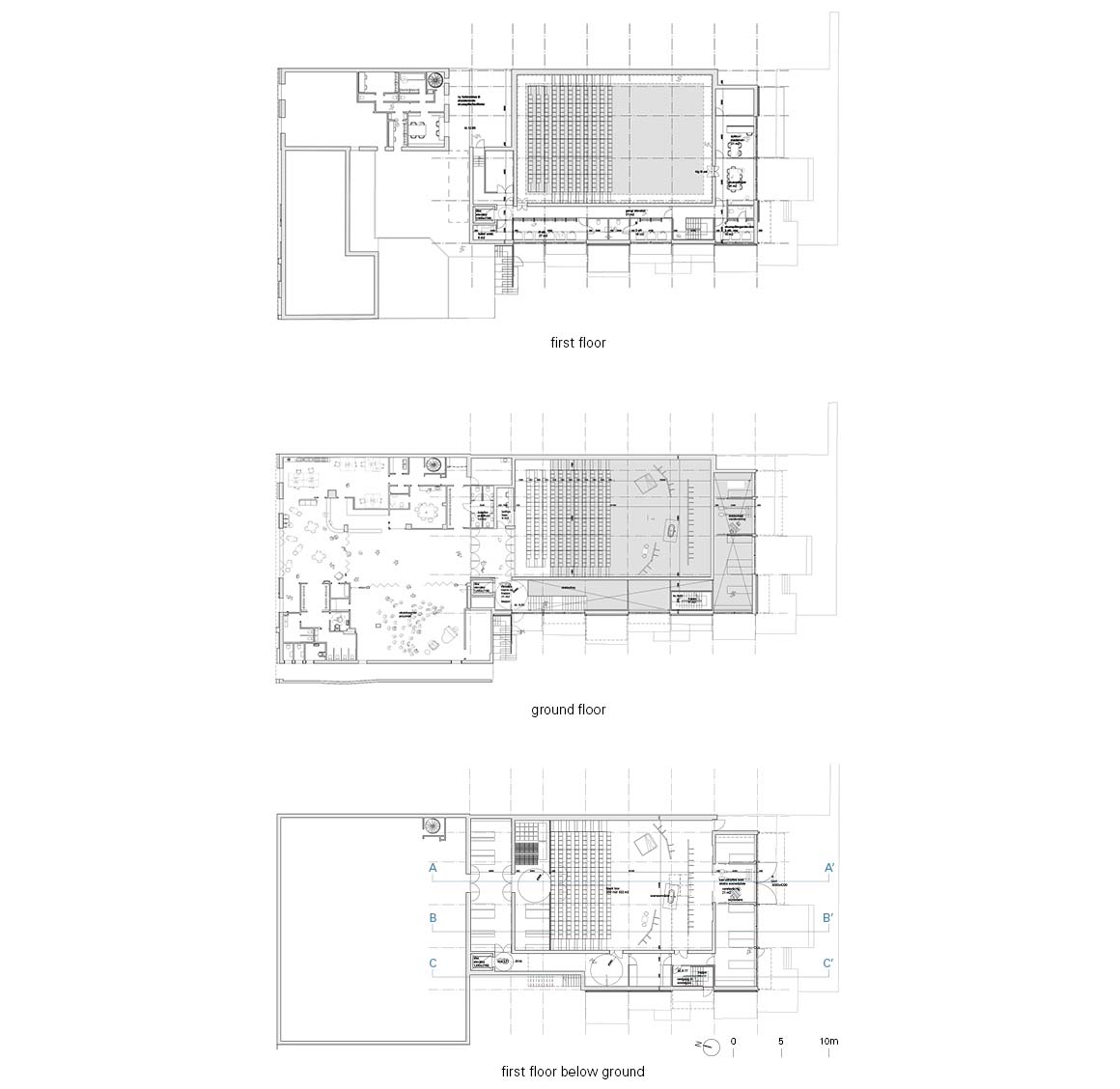
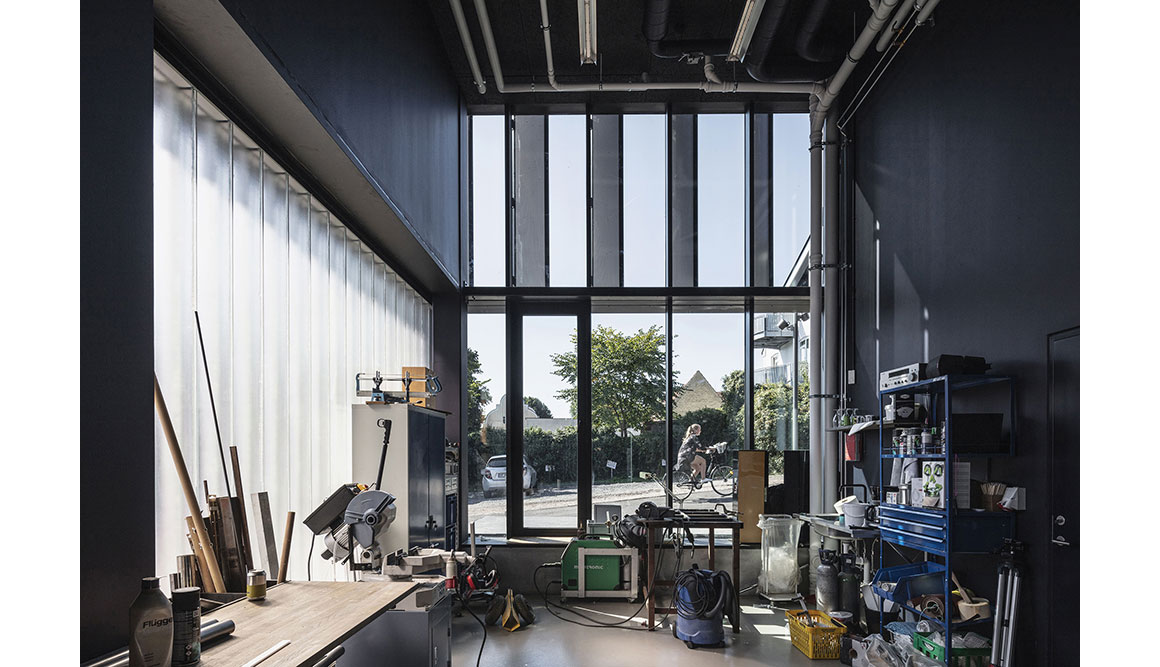
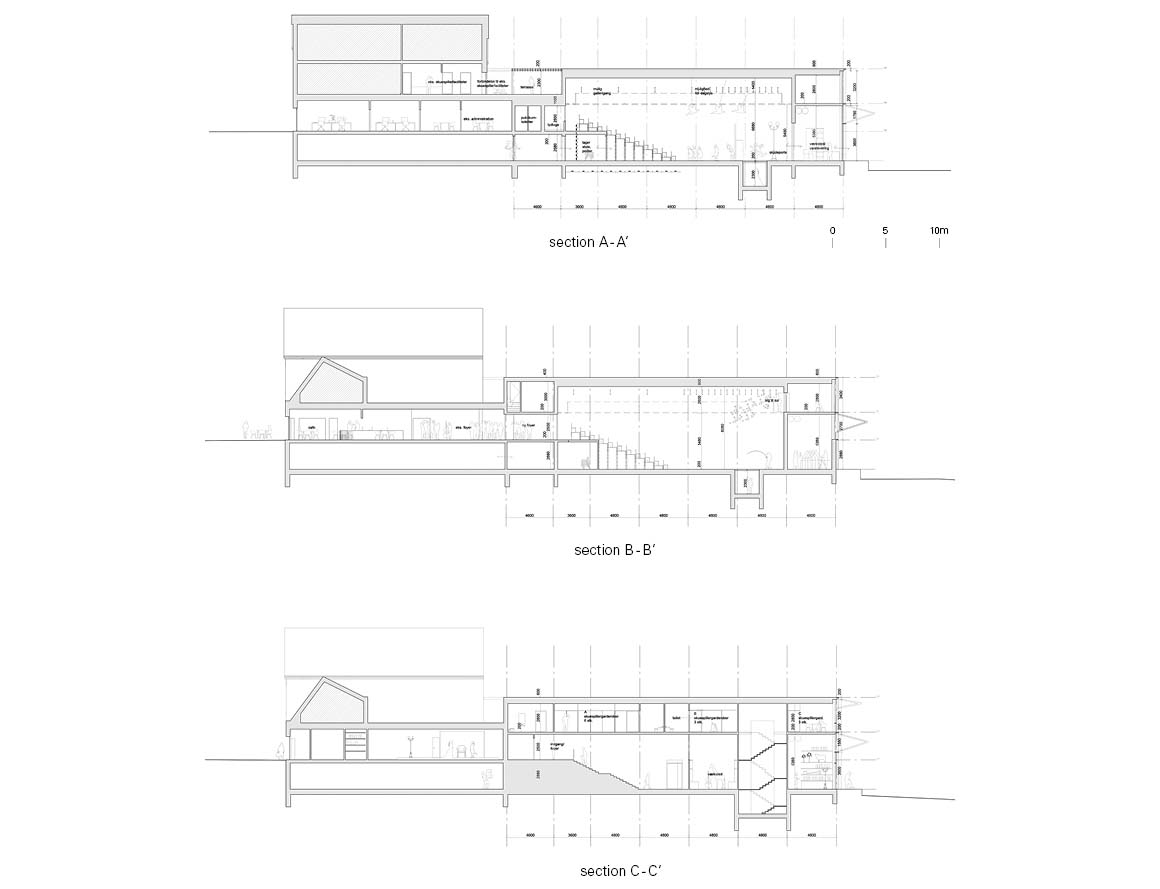
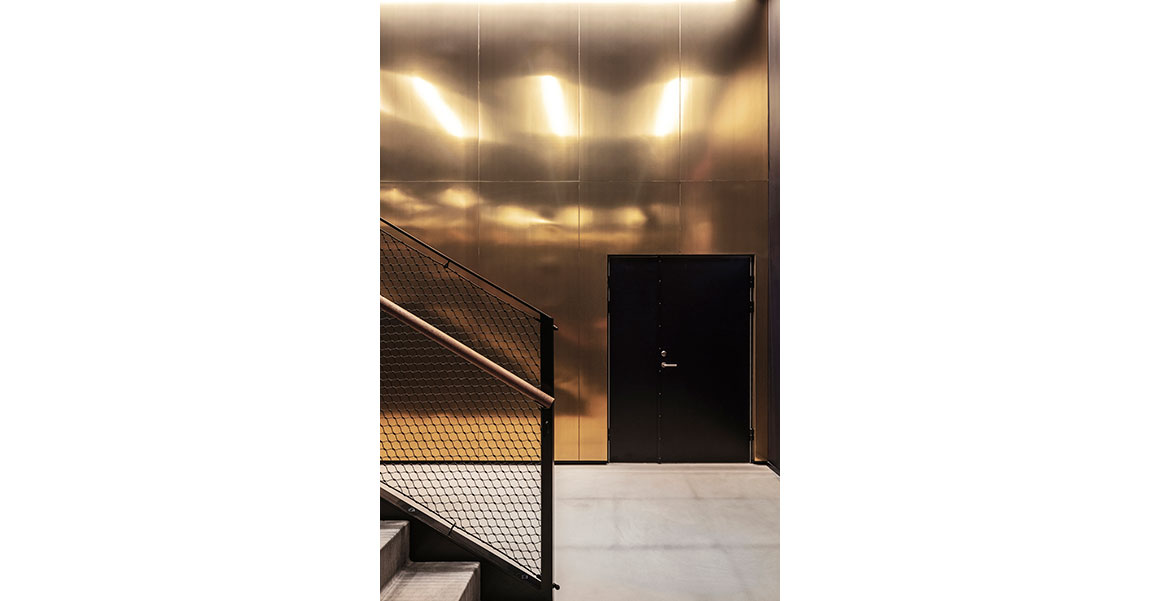
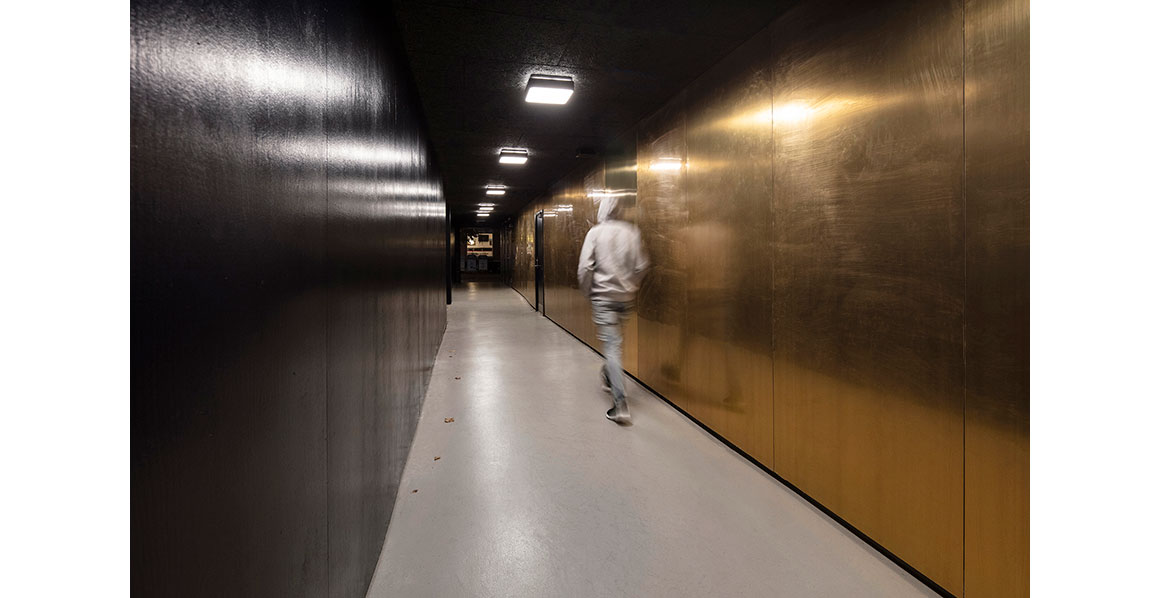
In terms of sustainability, the architects took care to comply with issues related to UN Sustainable Development Goals ‘SDG 11: Sustainable cities and communities’ and ‘SDG 15: Life on land’.
“Odsherred Theatre is a huge gain for the city and the area” said Thomas Adelskov, Mayor of Odsherred Municipality. “It makes a big contribution to the municipality’s profile as an active and attractive settlement area, and it also strengthens the business in the community because of the strong cultural offering”.
According to Lars Nybjerg, chairman of the Building Fund of Odsherred Theatre: “With its very beautiful and exciting settings, our lively and flexible theatre makes it possible to develop, unfold, and experience [culture] for the benefit of the theatre, the audience and the citizens the entire city and the municipality.”
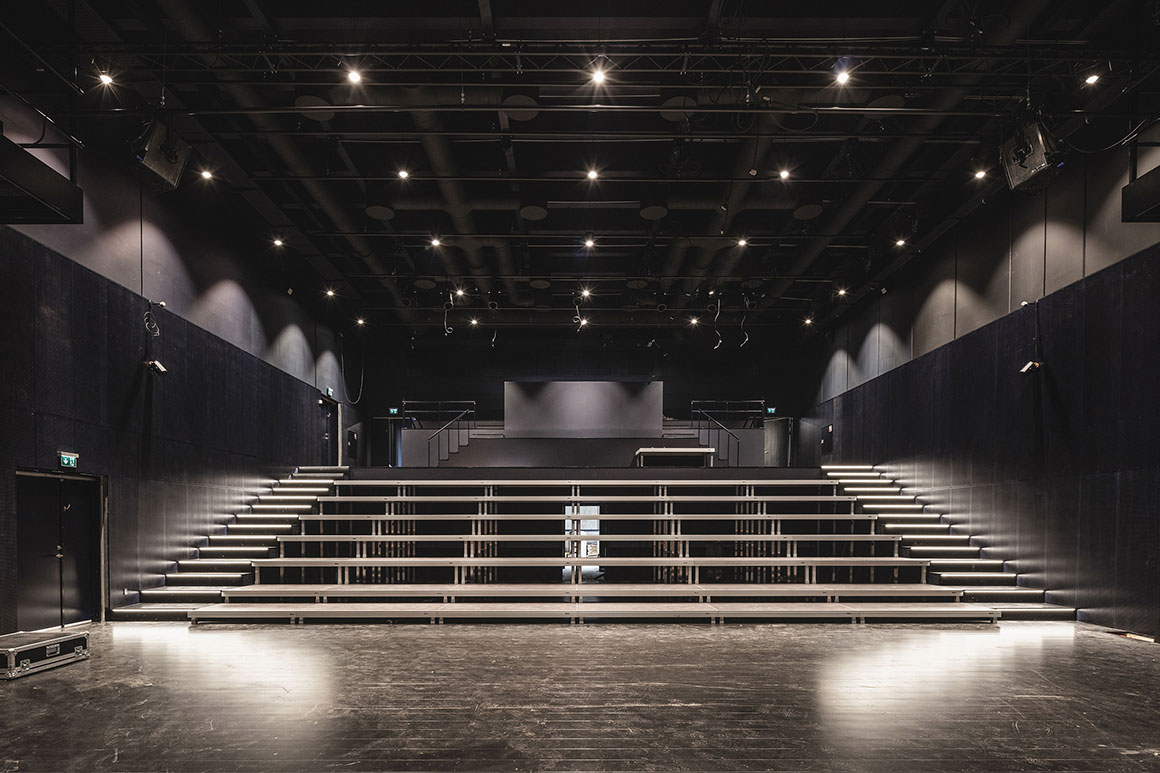
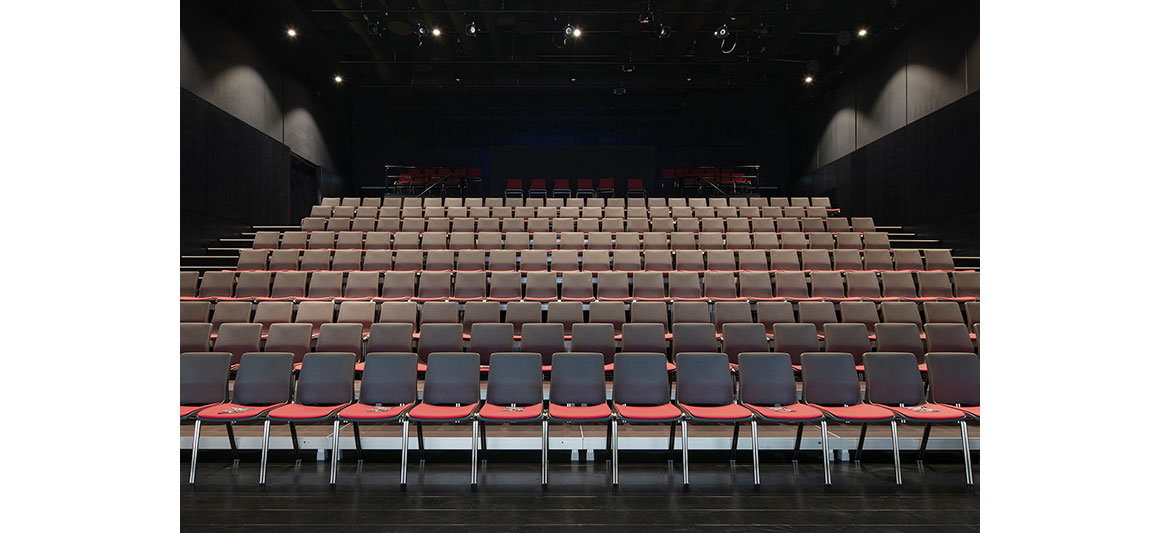
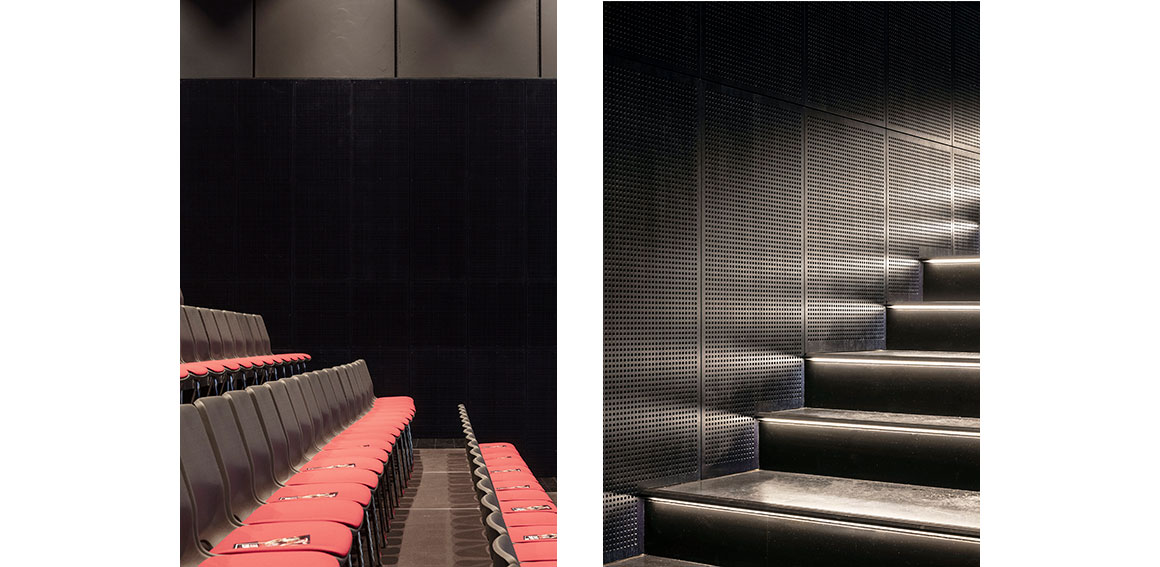
Project: Odsherred Theatre / Location: Algade 36, 4500 Nykøbing Sjælland, Denmark / Architect: Christensen & Co Architects / Project architect: Line Lange / Sub consultant architects: Primus Architects / Landscape architects: STED, By og Landskab / Engineering: Jørgensen Rådgivende Ingeniører / Acoustics: Sweco / Use: Theatre Gross floor area: 1,102m² / Completion: 2021 / Photograph: ©Niels Nygaard(courtesy of the architect)
