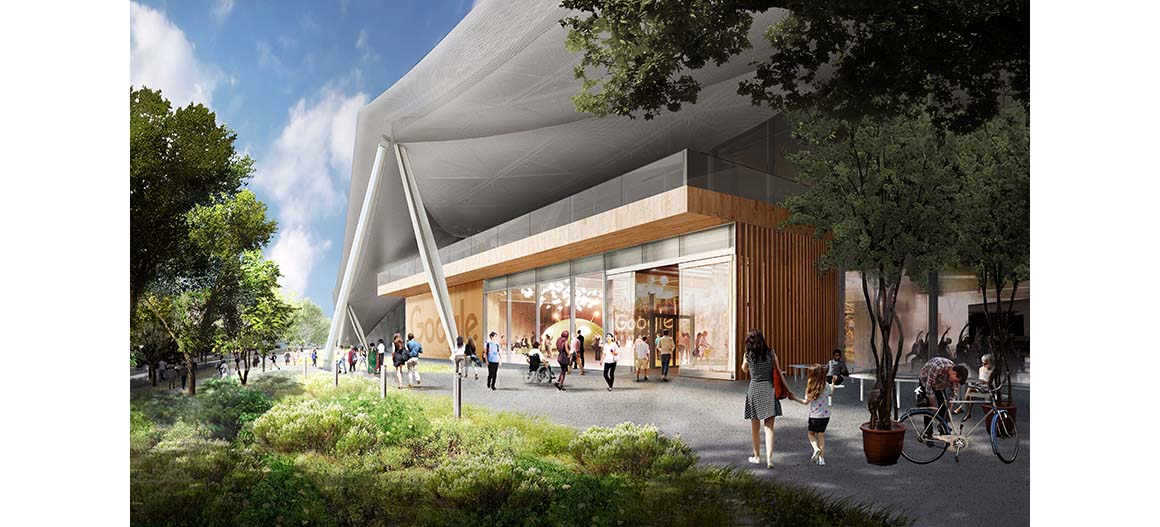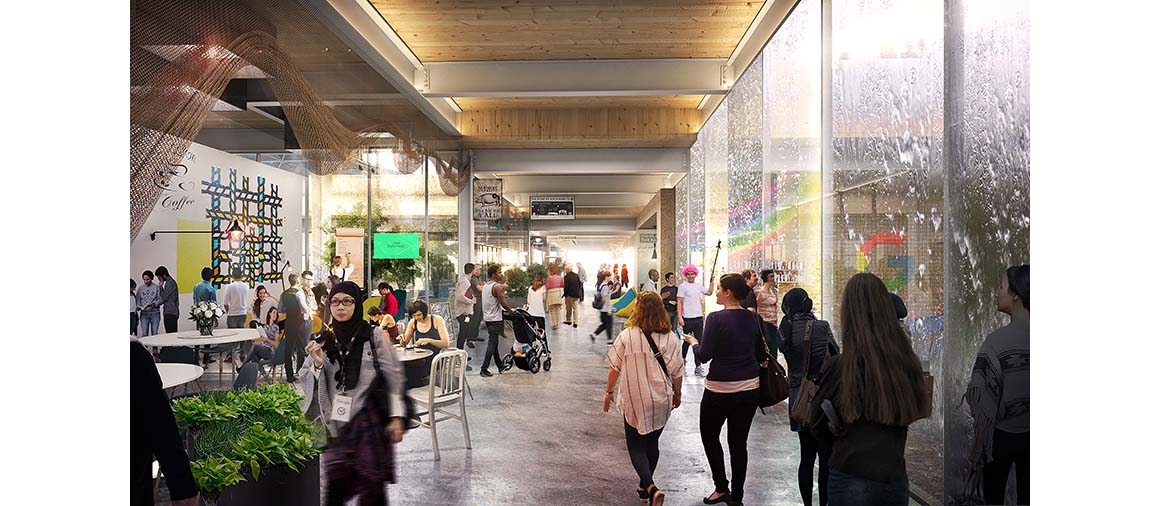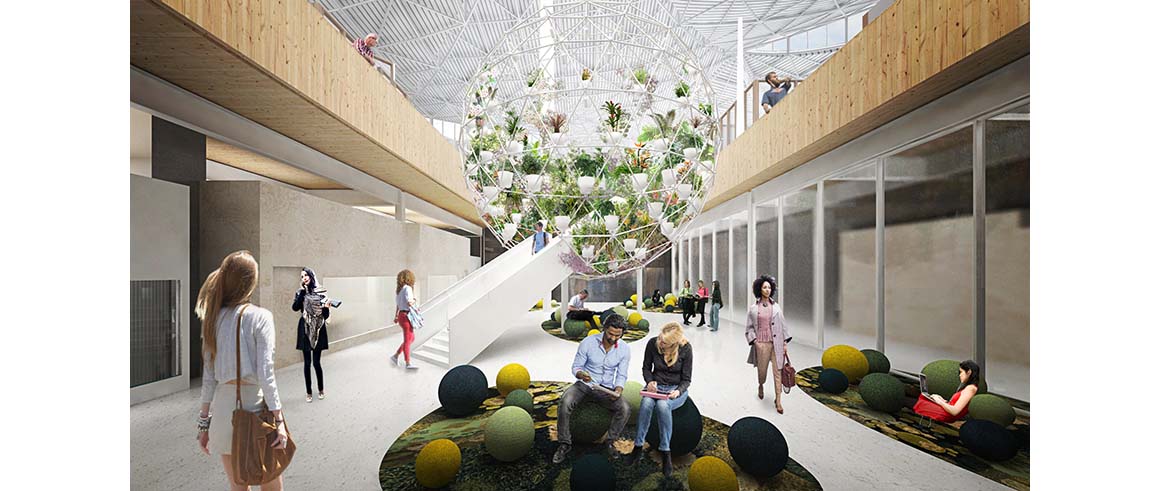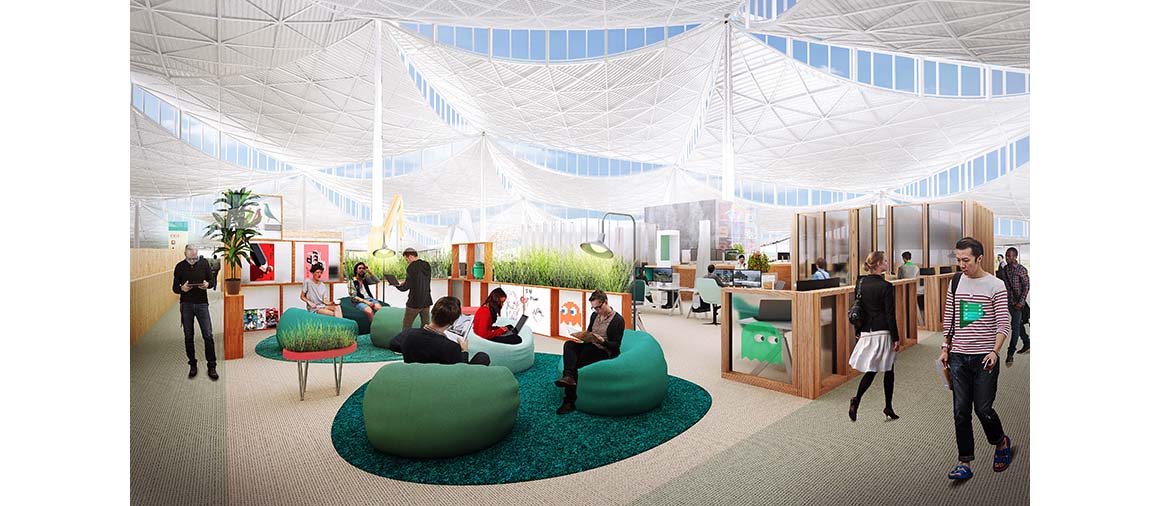Nature, technology and Google Charleston East
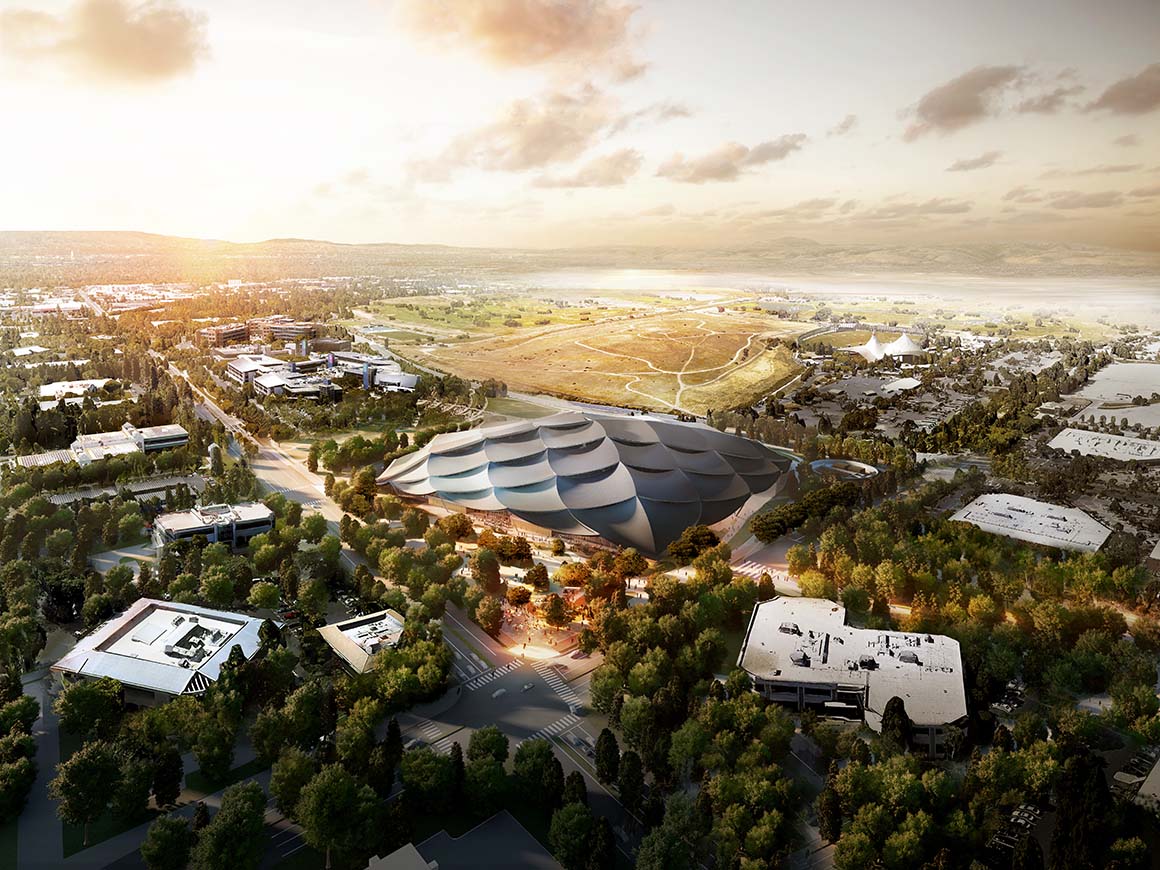
With Google and parent company Alphabet’s ever-expanding and ever-evolving ventures, occupying existing buildings for the expanding workforce has reached its organizational limits – teams have become spread across multiple buildings, separated by parking lots. On the other hand, a single centralized headquarters was not the desired approach for Google, nor for the city of Mountain View. BIG’s mission for Google is to create a replicable and scalable building typology that is also adaptable and inclusive to the various sites of North Bayshore and beyond.
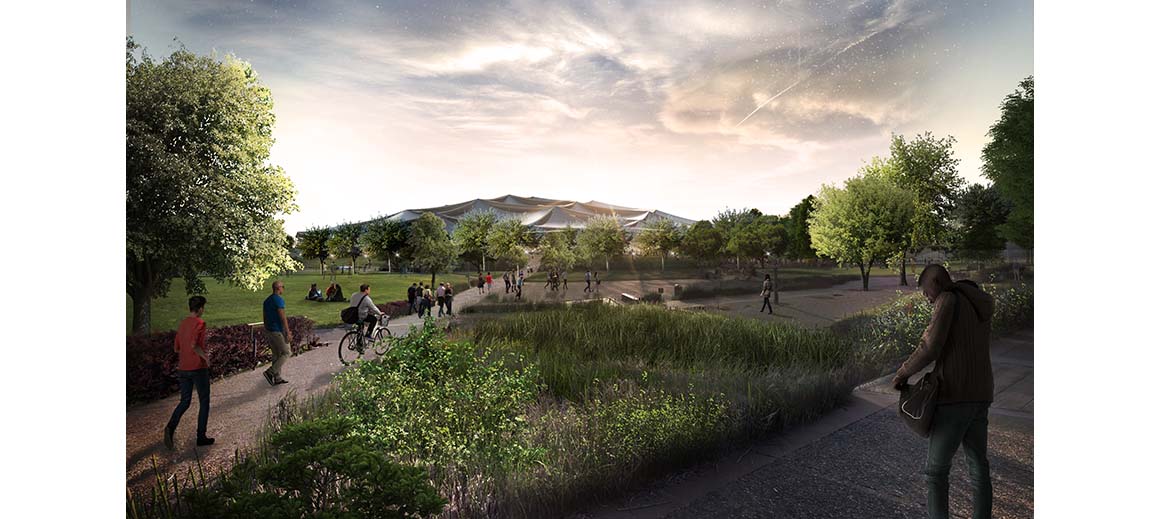
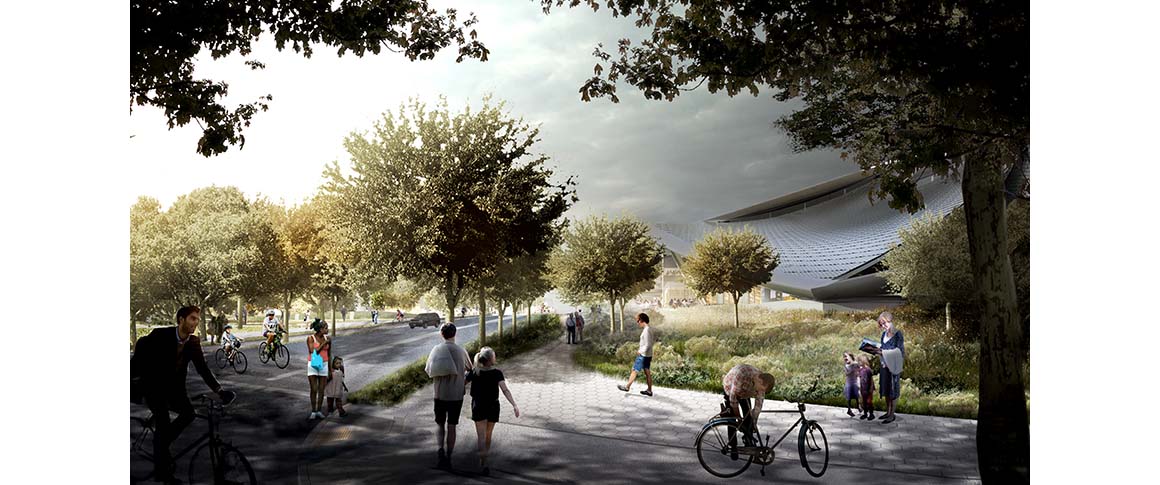
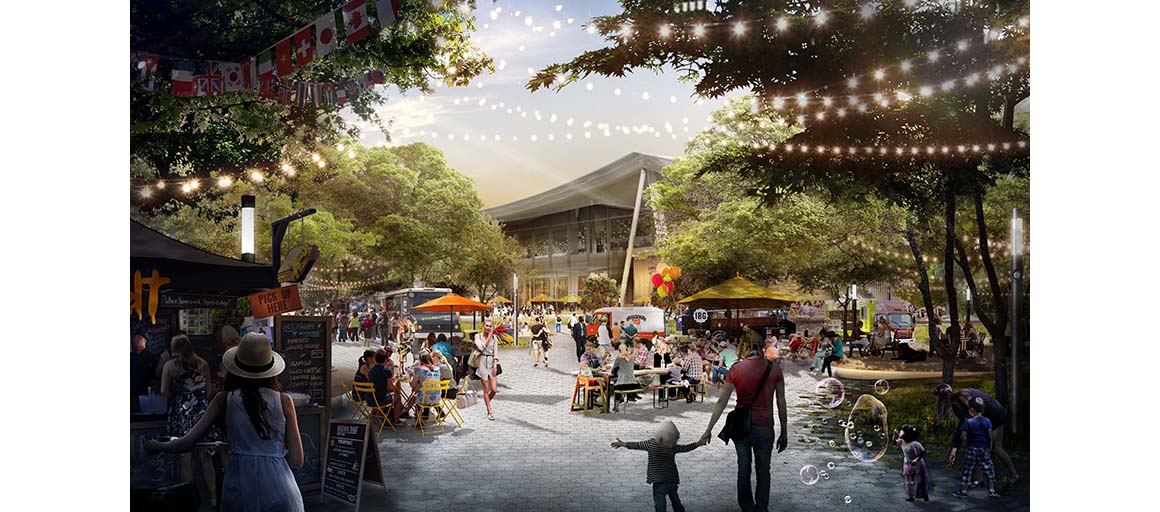
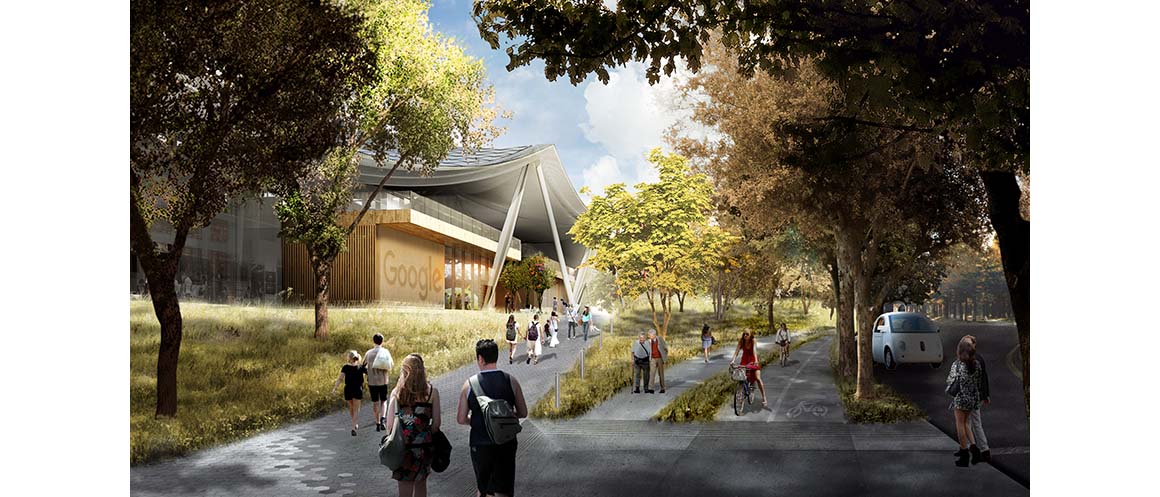
Google attribute a large part of their own success to engineering solutions to complex problems; the architectural endeavor to house this process is no different. As Google continues to explore uncharted territories, its workspace begins to take on many forms – from offices to labs to warehouses. The company address this variability by enclosing the workspace with a hangar-like canopy. This flexible envelope is delaminated from the walls and floors, creating an agile interior that can evolve with Googlers’ changing needs and belongings.
At the individual level, Google would like to work on the basis that the user comes first. For the company, this means a happy and focused employee who can perform optimally while at work. This should start with health and environmental quality: by allowing sunlight to peer through smile-shaped clerestories and by utilizing natural materials, biophilic elements and soothing acoustics, the company aims to ensure comfortable and efficient workstations.
The second floor is the most inspiring space in the building, reserved for desk spaces on one interconnected floorplate – a tabula rasa for the future of Google to unfold. Meanwhile, the ground floor is home to secondary programs and public spaces, serving as vibrant areas for collaboration and socialization. The floors are connected via courtyards, each carefully calibrated to serve important moments for circulation, daylight and biophilia, spontaneous interaction and wayfinding. Google Charleston East is grounded in Google’s core principal to reflect the tech company’s culture of innovation through bold architecture and innovation. The company strives to foster a sense of community while respectfully integrating the natural environment – by blurring the boundaries between outdoor and indoor, by replacing asphalt in favor of nature, and by promoting pedestrian and bicycle traffic, even within the building – the aim is to convert North Bayshore into a model community and set an even higher standard for Silicon Valley.
