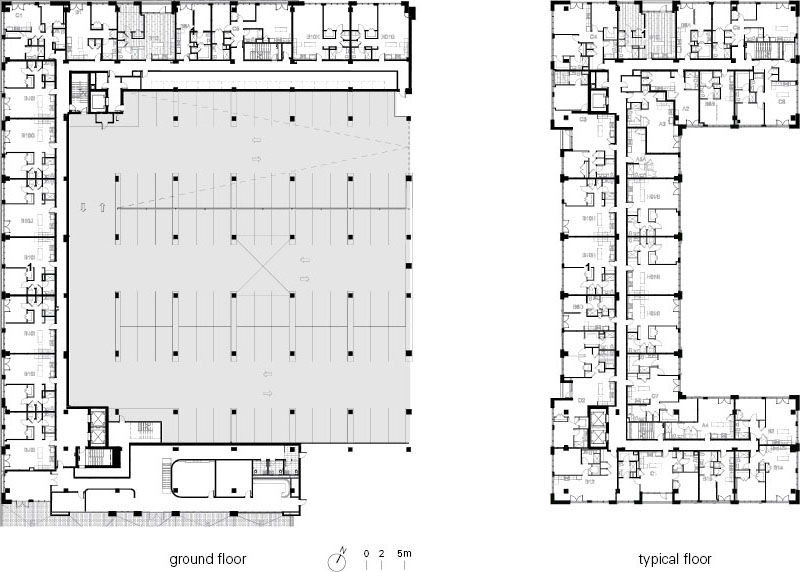Revitalizing a historic landmark incorporating ‘found landscape’
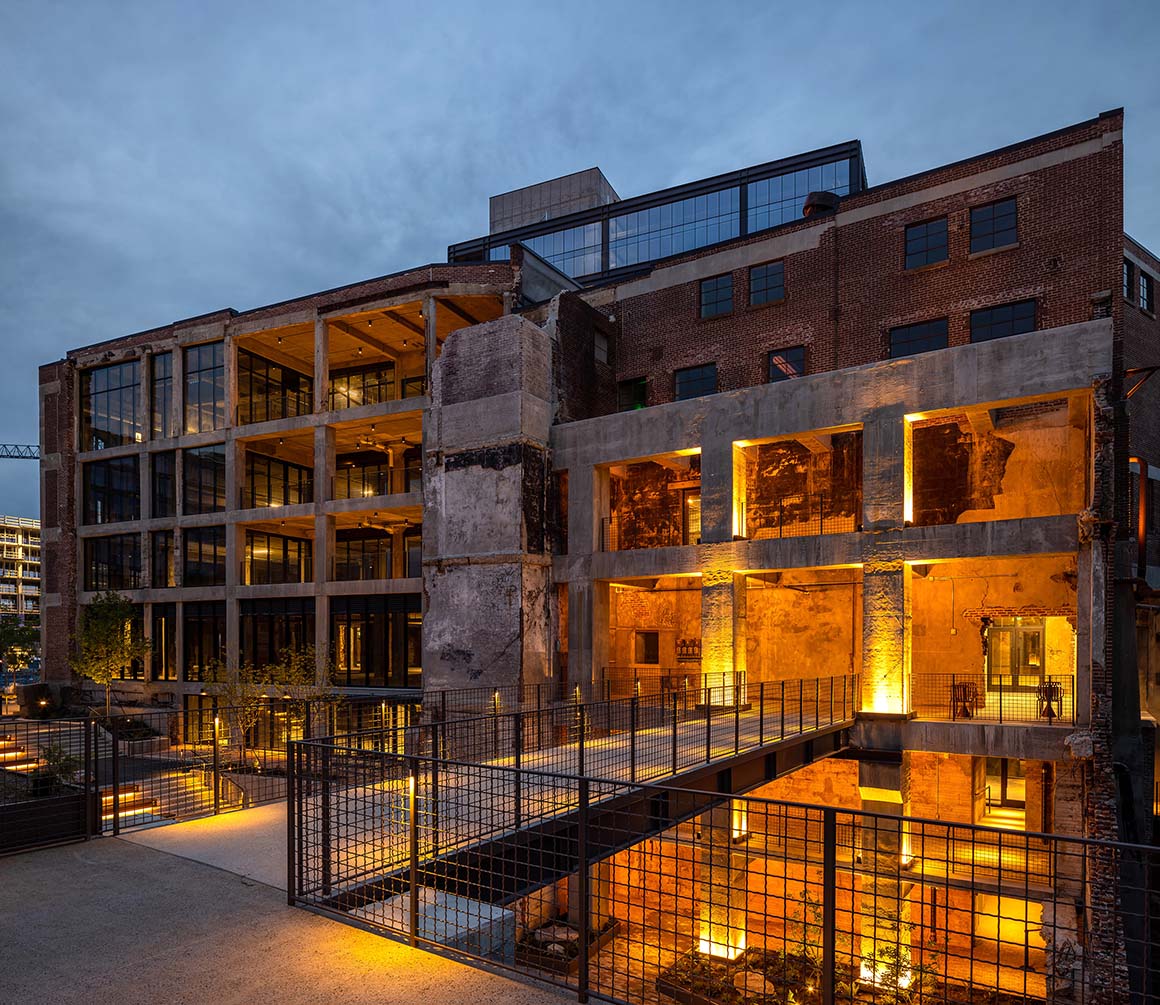
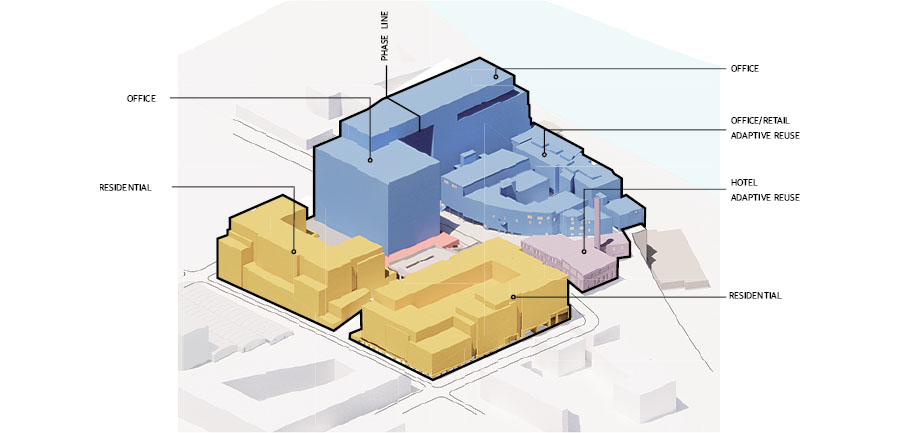
On the west bank of the Cumberland River in Nashville, Tennessee, a 1,400-square-meter structure opened its doors in 1905 as the Neuhoff Meat Packing Company’s factory. It played a pivotal role in revitalizing the local economy by creating numerous jobs. Following its closure in the 1970s, the building found new life in Nashville’s creative identity, attracting musicians and artists while housing organizations like the Nashville Jazz Workshop and the Nashville Cultural Arts Project.
The Neuhoff building is located in Germantown, a neighborhood established in the mid-19th century by European immigrants. Today, Germantown is characterized by distinctive architectural designs, tree-lined streets, and residentially focused urban development. The building’s iconic red bricks remain a key element of its architectural identity.
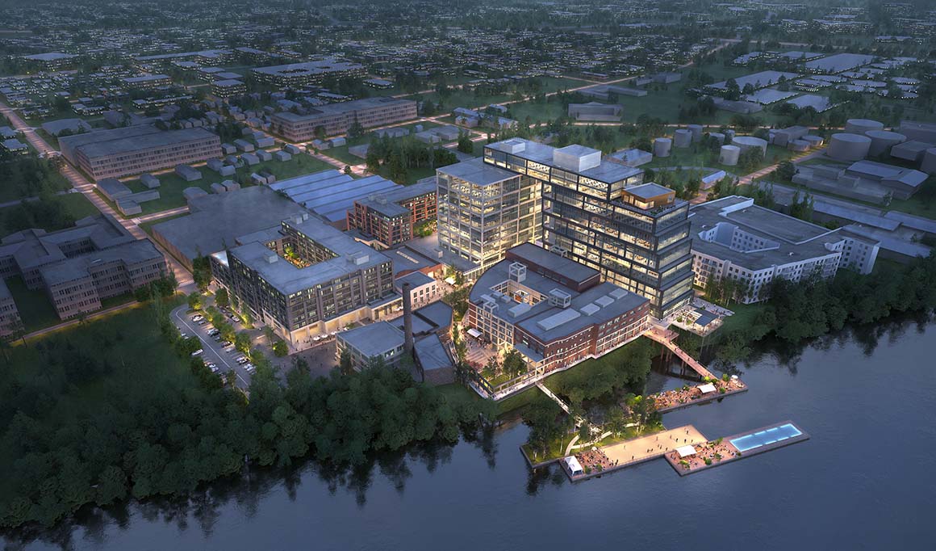
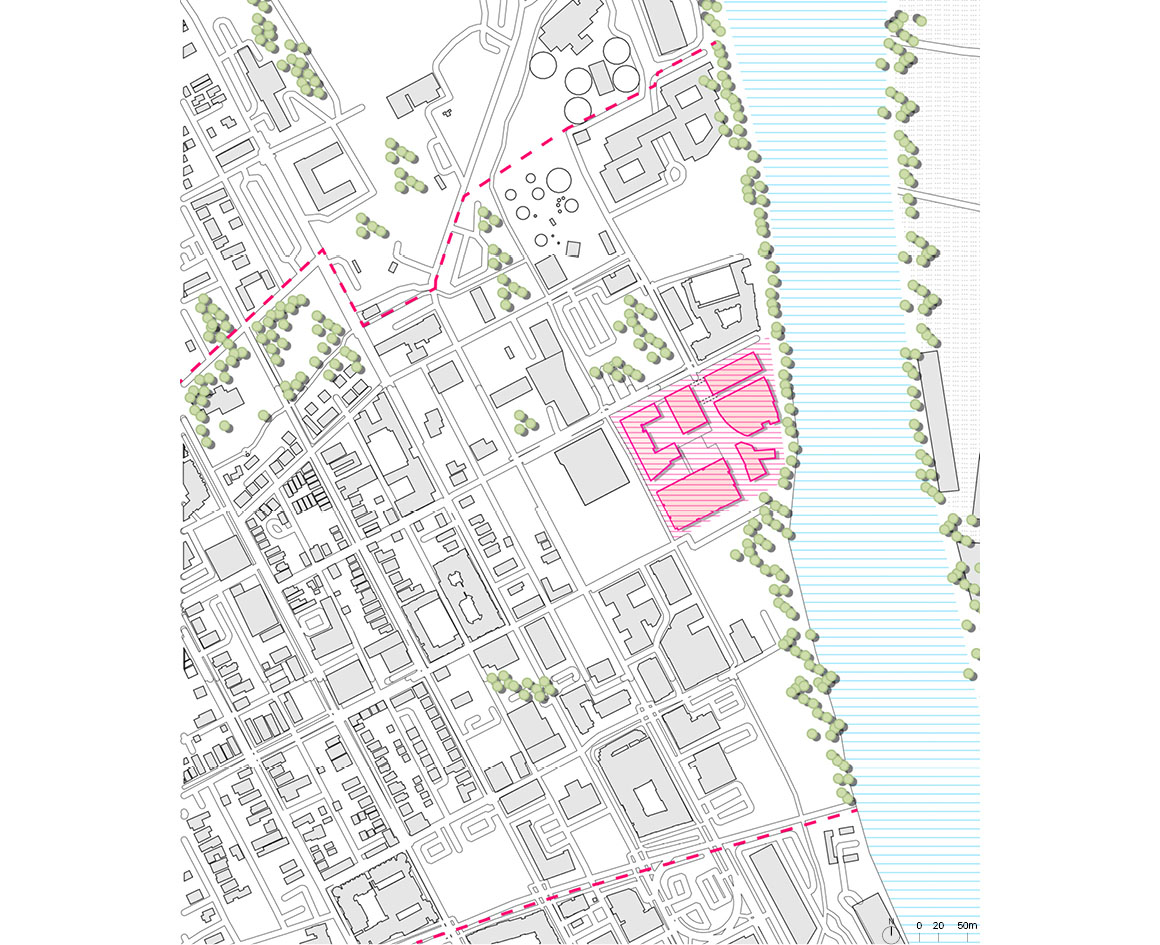
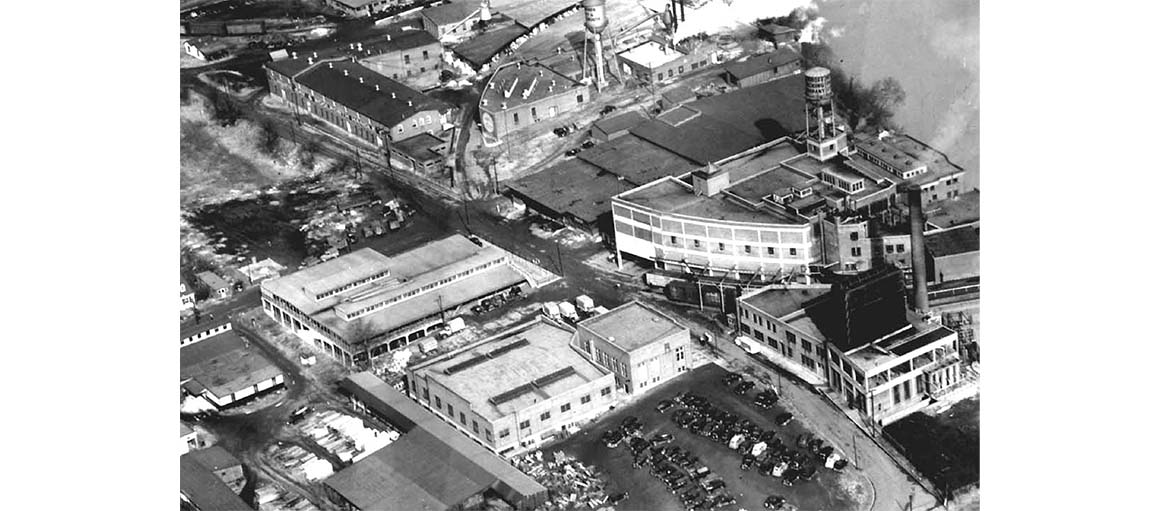
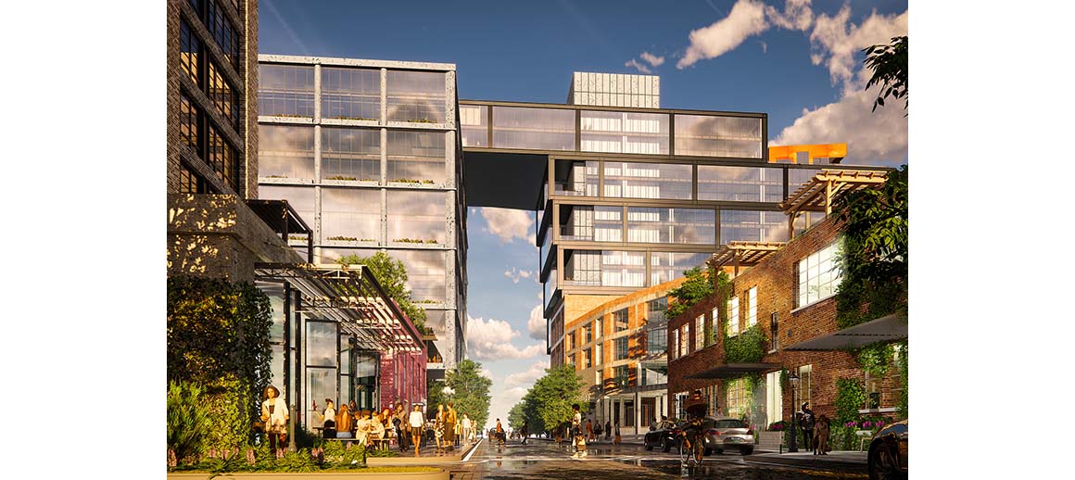
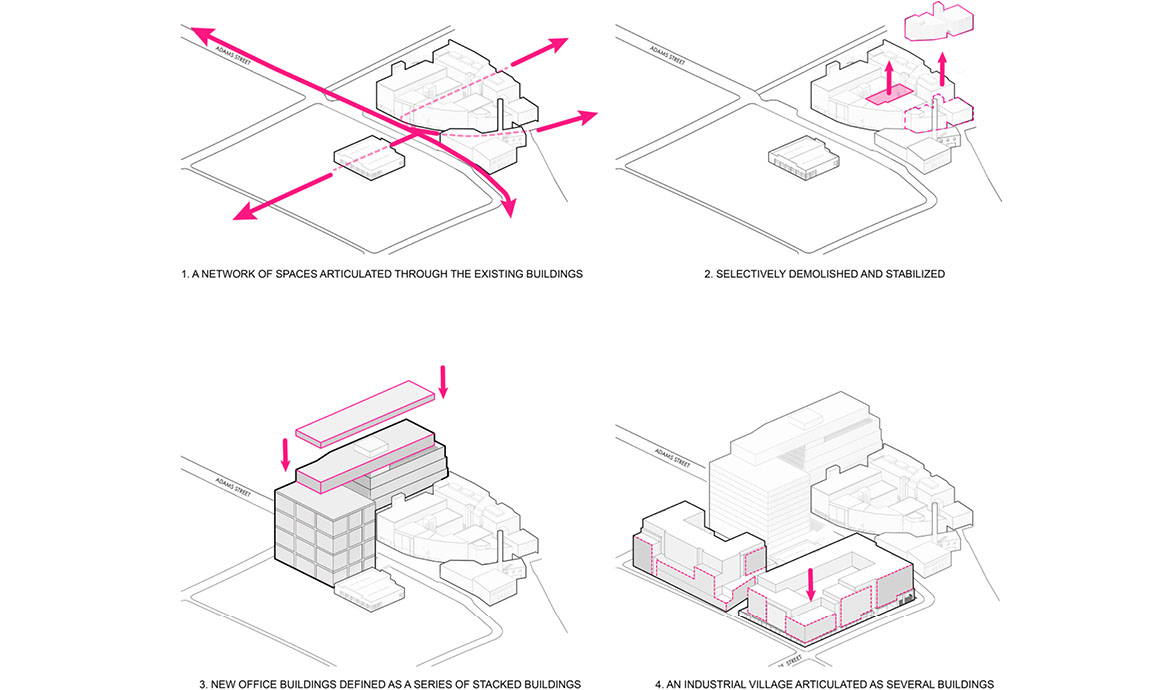
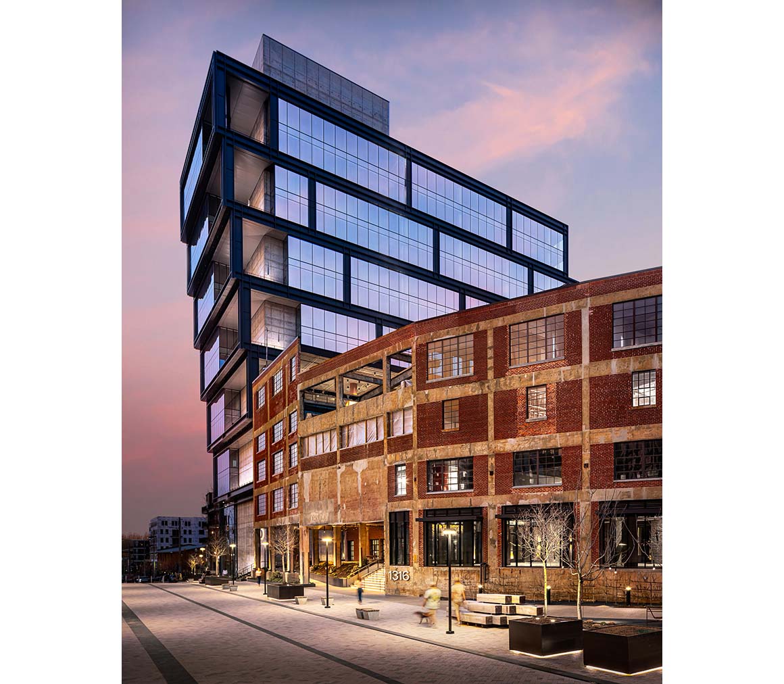
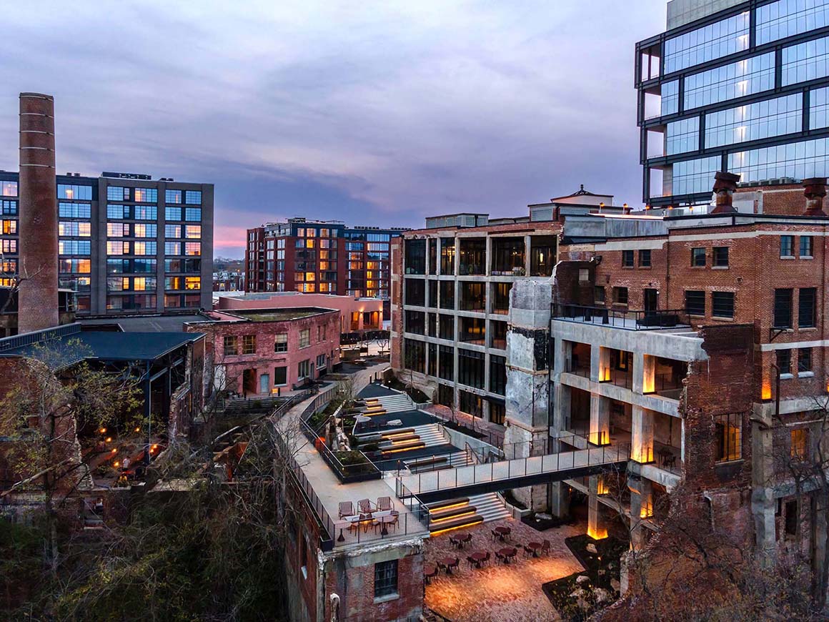
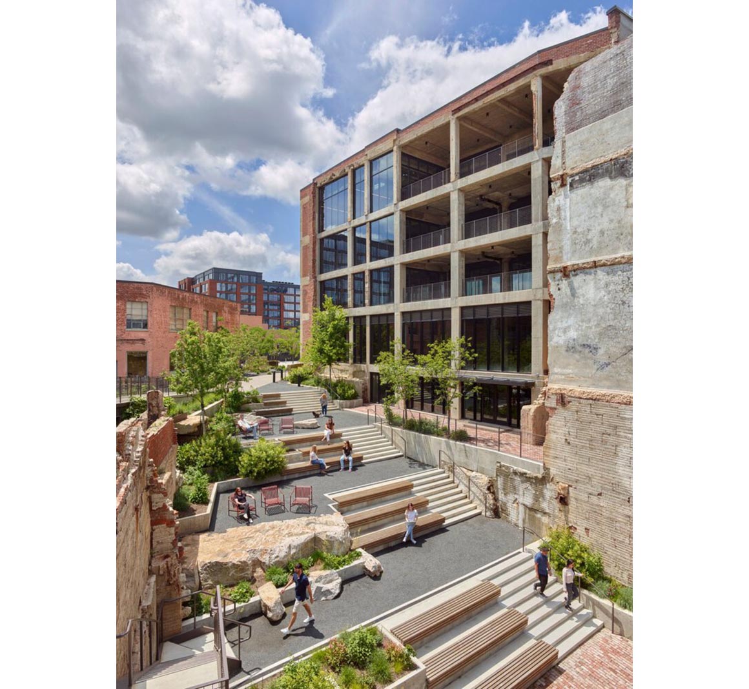
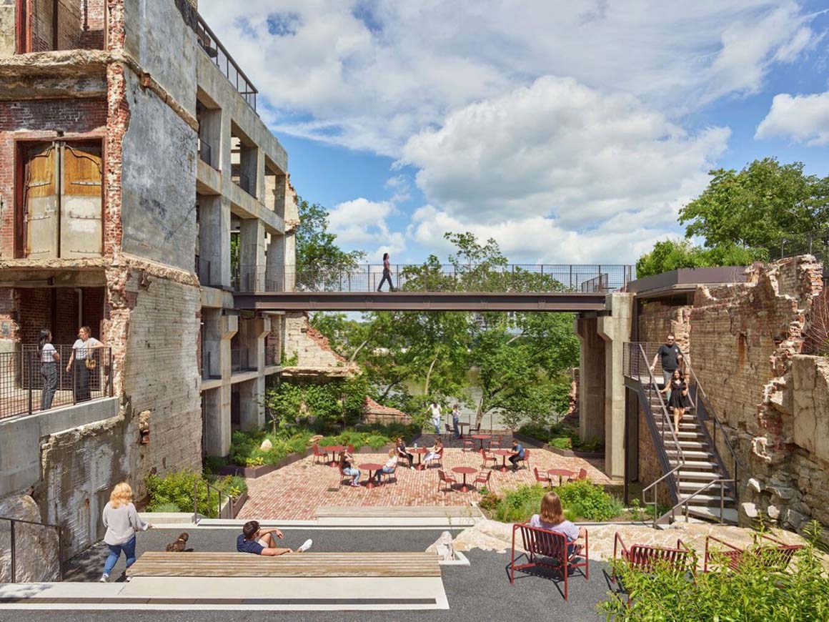
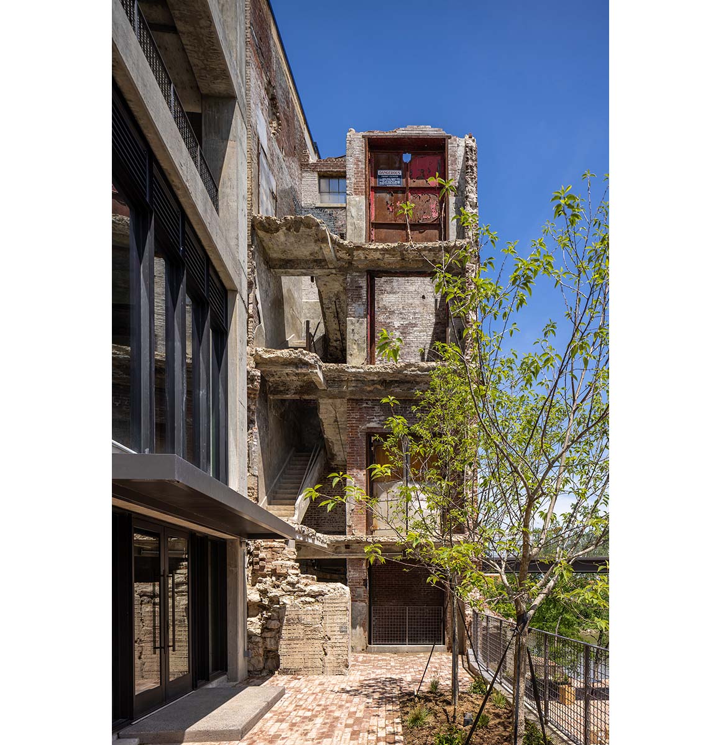
The 89,400-square-meter site is divided into four blocks. Block 1 will host a 14-story office building with retail spaces on the ground floor. Block 2, aptly named ‘The Curve,’ focuses on adaptive reuse, restoring structures built between 1905 and 1950 into modern office and retail spaces while preserving their historical essence. Blocks 3 and 4 will include 194 and 348 residential units, respectively, complemented by over 740 square meters of retail space and a five-level underground parking garage accommodating 2,100 vehicles. Future plans envision an office tower linked to Block 1’s building via a skybridge, symbolizing a harmonious blend of past and future.
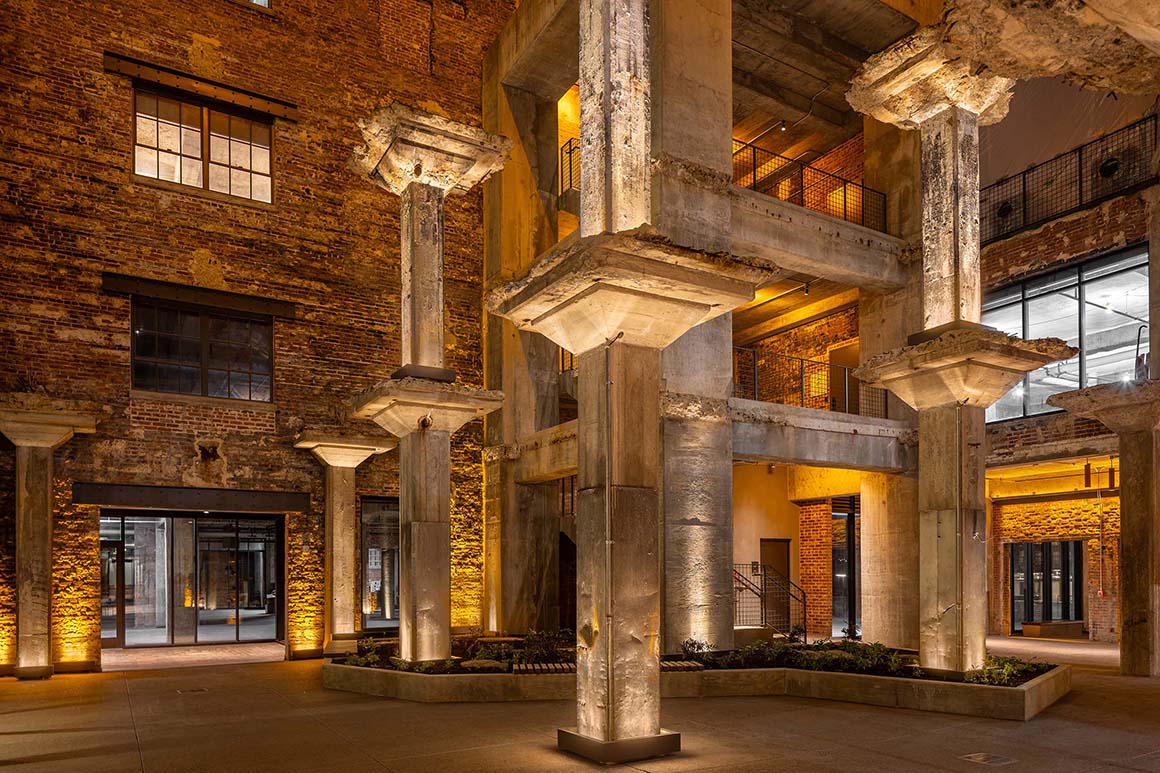
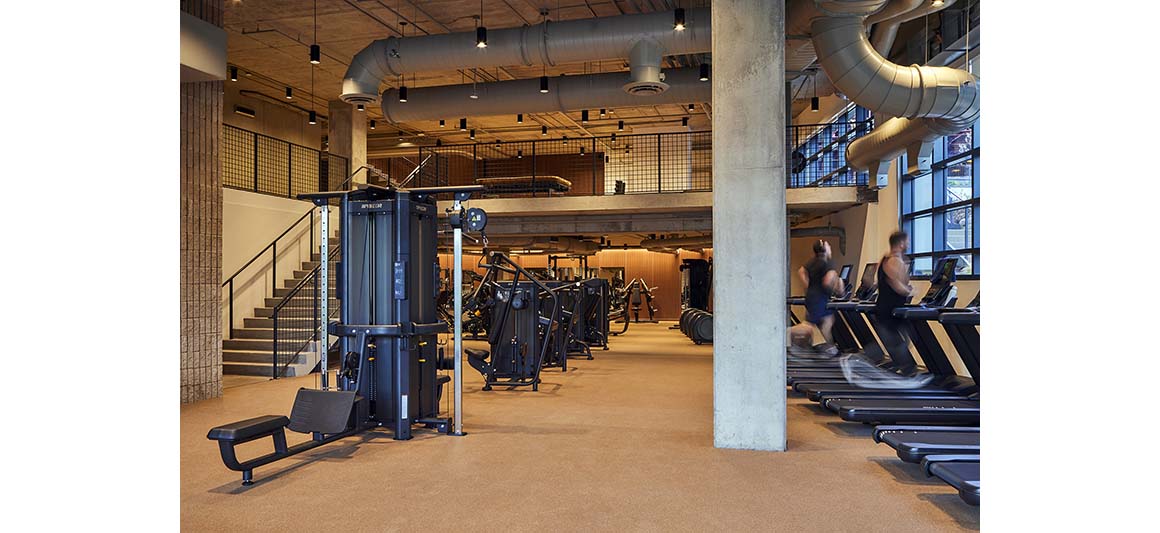
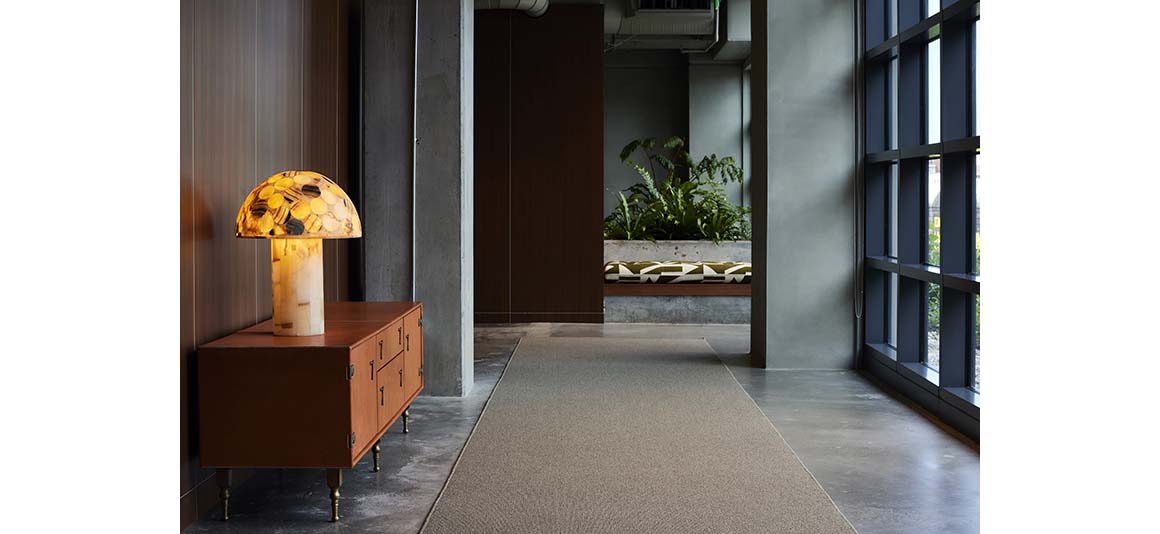
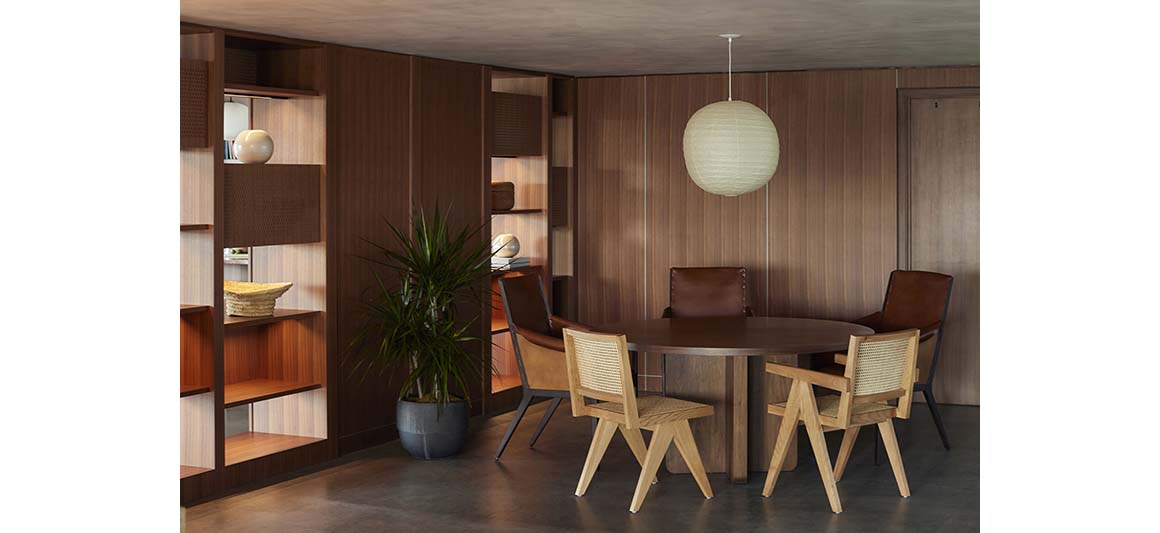
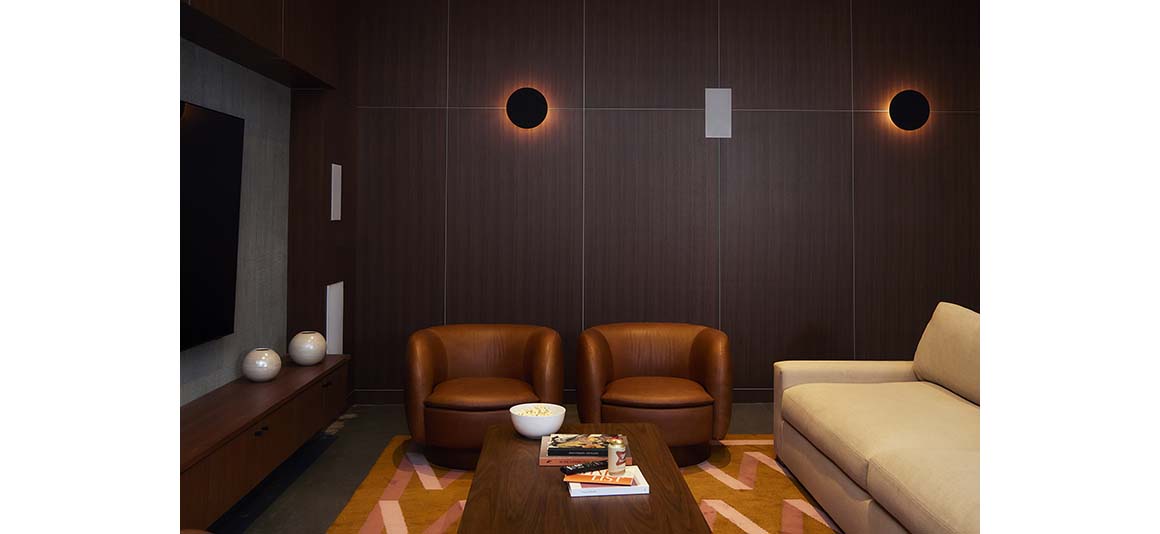
The pathways follow the steep terrain reminiscent of Germantown’s original hillside landscape. These pathways connect open spaces, walkways, and viewing platforms overlooking the river. The history of the area is etched into the preserved elements, such as intricately hand-finished concrete slabs, once used to prevent livestock from slipping, which are now repurposed as specialty paving materials in unique gardens with distinct identities.
Inspired by the natural cycle of decay and growth, the design incorporates elements of a ‘found landscape.’ Vegetation, reminiscent of plants that spontaneously grew on the site, is integrated into the architecture. Greenery cascades down façades, climbs structural columns, and fills the gardens, creating a lush, immersive environment.
The vibrant atmospheree attracts visitors to enjoy dining and retail spaces, establishing Neuhoff as a community-centered destination. Grounded in the building’s and site’s history, it fosters a walkable neighborhood and a sense of enduring vitality, balancing preservation with innovation.
Project: NEUHOFF / Location: Nashville, United States / Architect(s): S9 ARCHITECTURE / Design Architect: SMITH GEE STUDIO, Adaptive reuse architect of record; HKS ARCHITECTS, Site architect of record / General Contractors: JE Dunn Construction / Landscape Architects: Future Green Studio / Structural Engineers: Uzun + Case / Design Principal: Dryden Razook / Founding Principal: John Clifford / Civil Engineer, Landscape Architect: Kimley Horn Associates / Mechanical And Plumbing Engineers: I.C. Thomasson Associates / Scope of work: Master planning, Architecture, Interior Design / Signage Design: Airspace / Client/Developer: NEW CITY PROPERTIES / Use: Office, Residental, Retail, Hospitality / Area: 120,773.952m² / Completion: 2025 / Photograph: ©Seth Parker (courtesy of the architect), ©Christopher Payne (courtesy of the architect)





























