The monolithic blocks align with the landscape
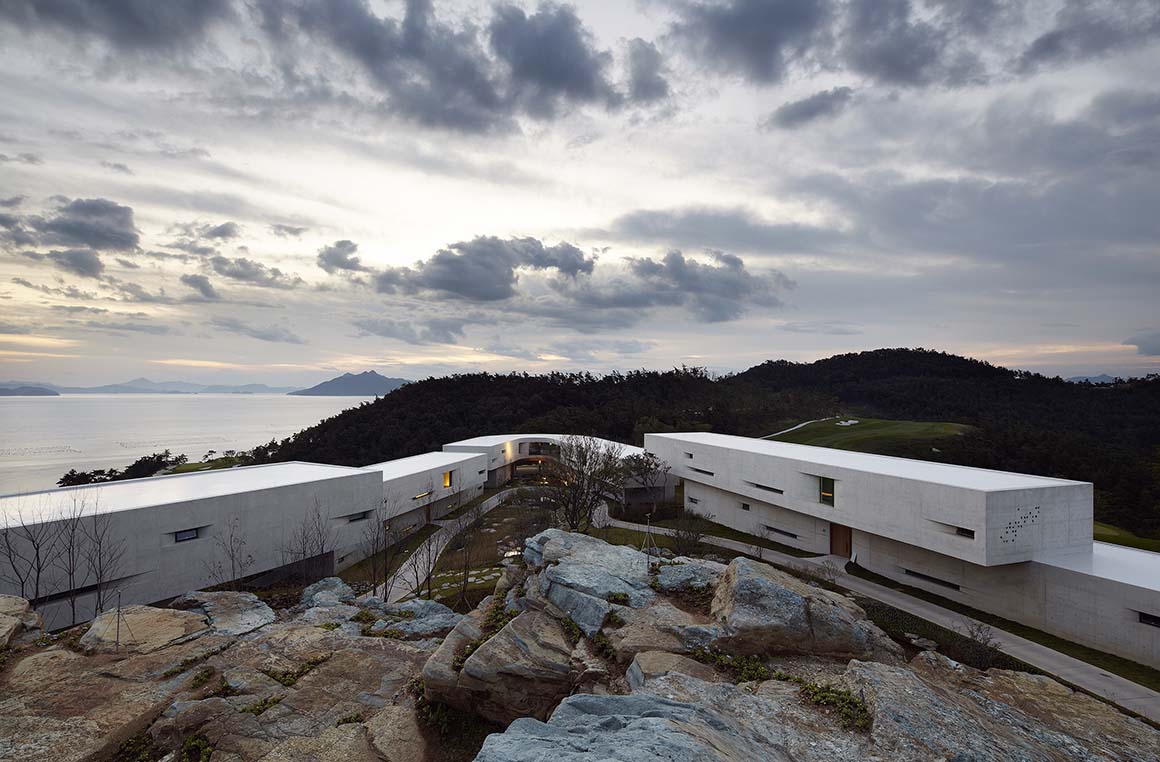

Namhae Hotel forms part of a proposal for this small peninsula to include a new golf course, club house, swimming pool, wine bar and facilities and villas. The high end, 49 room hotels is intended to strike a certain harmony with the natural elements of the landscape, emphasised by the use of simple structures and resolute forms that detract little from the dramatic hills and ridgelines of the island.
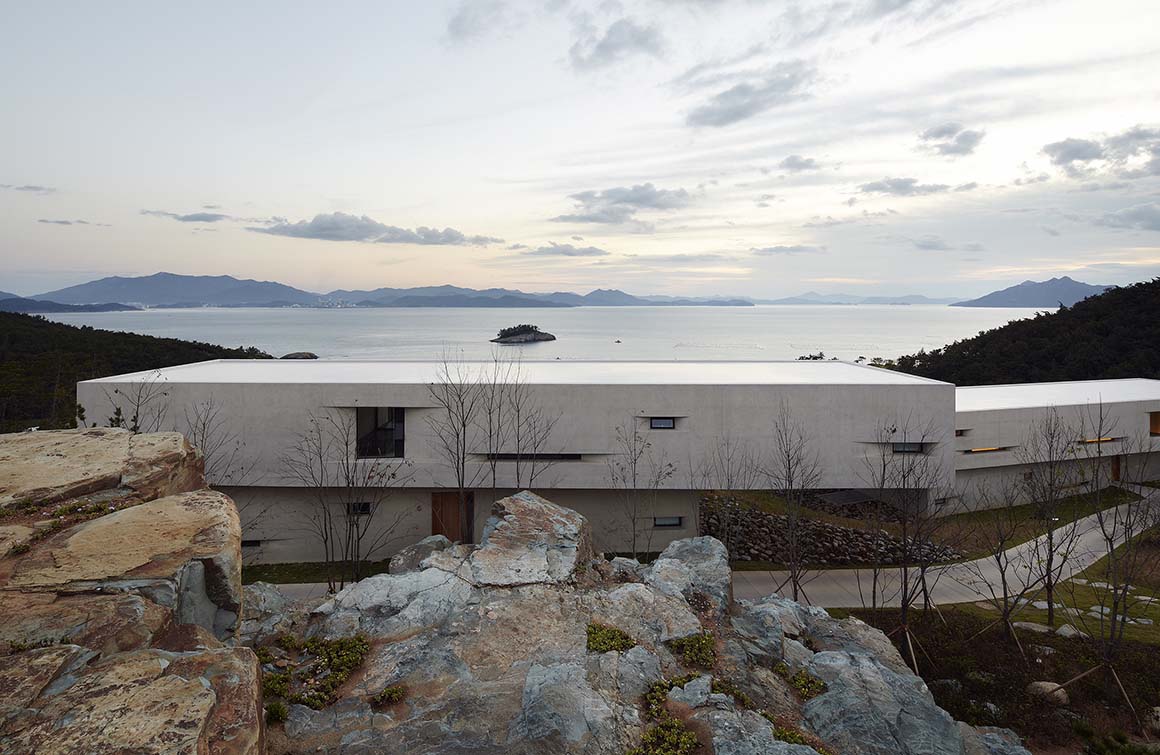
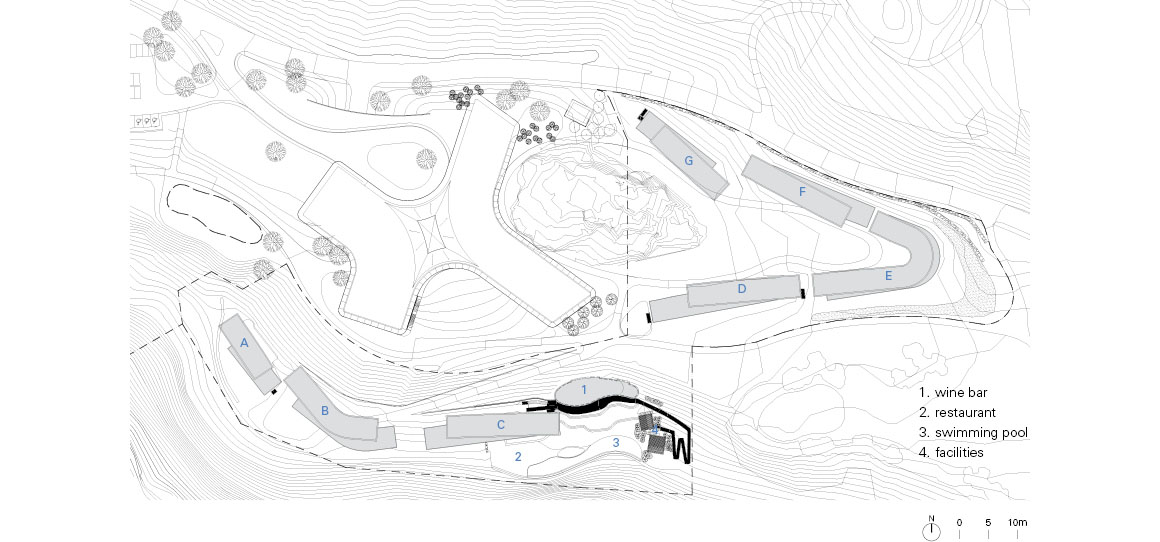
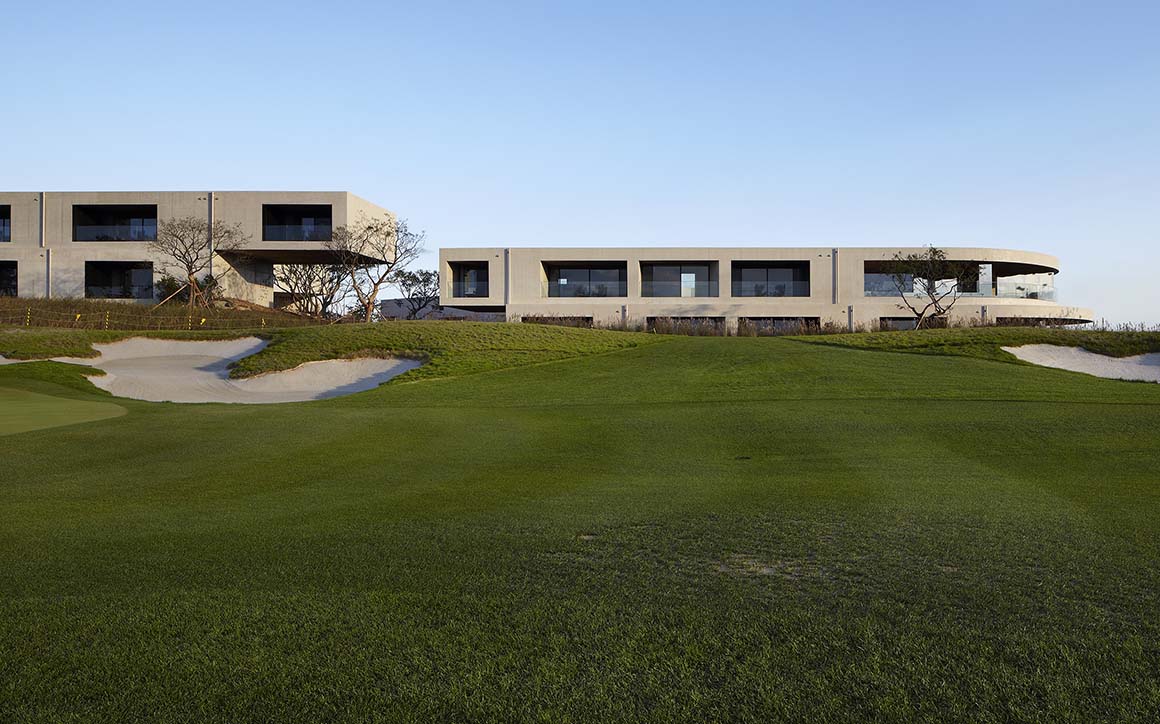

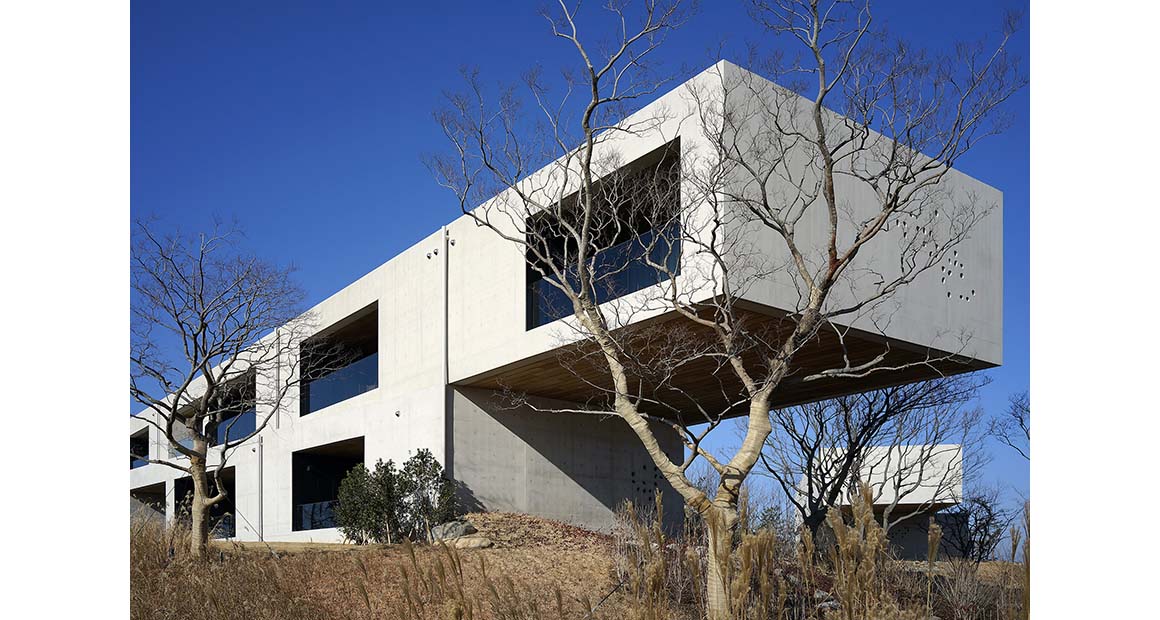
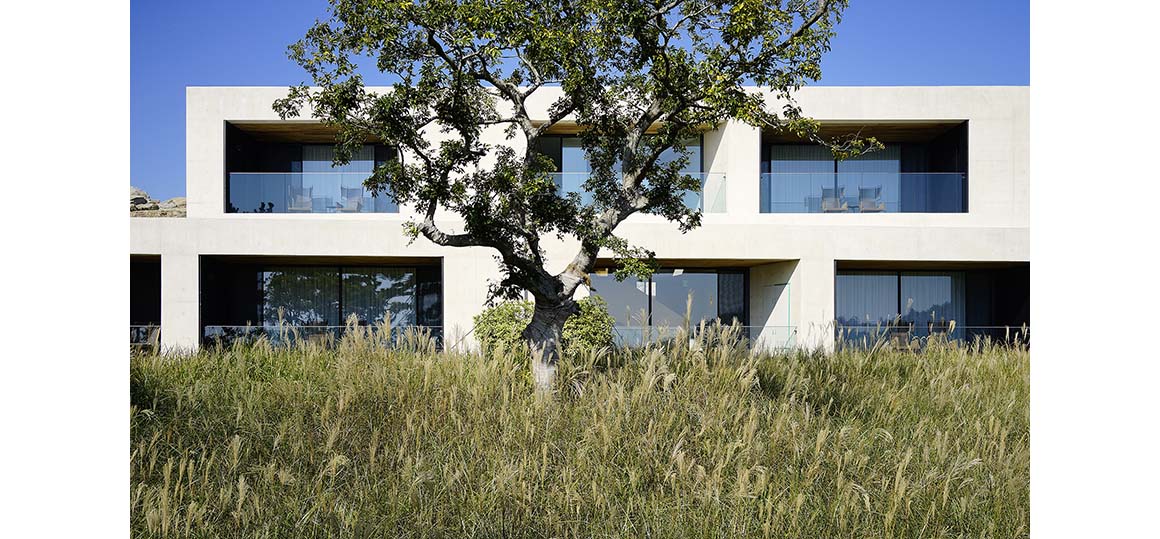
Challenging the conventional capacity of a hotel as one large entity, our proposal splits the building into seven units, uniquely adapting to the site by following the slope line and rock thus organically surrounding nature.
All buildings are composed of two linear boxes, intentionally kept low, disappearing into the site to allow for uninterrupted views southwards of the beautiful peninsula. These two storey masses are juxtaposed and cantilevered in order to frame views of the ocean, concurrently following the gradient of the natural topography. Elevations orientated towards the ocean are typified by maximum surface area allowance for windows, in contrast to hillside elevations where minimal windows produce an inherently high thermal efficiency.
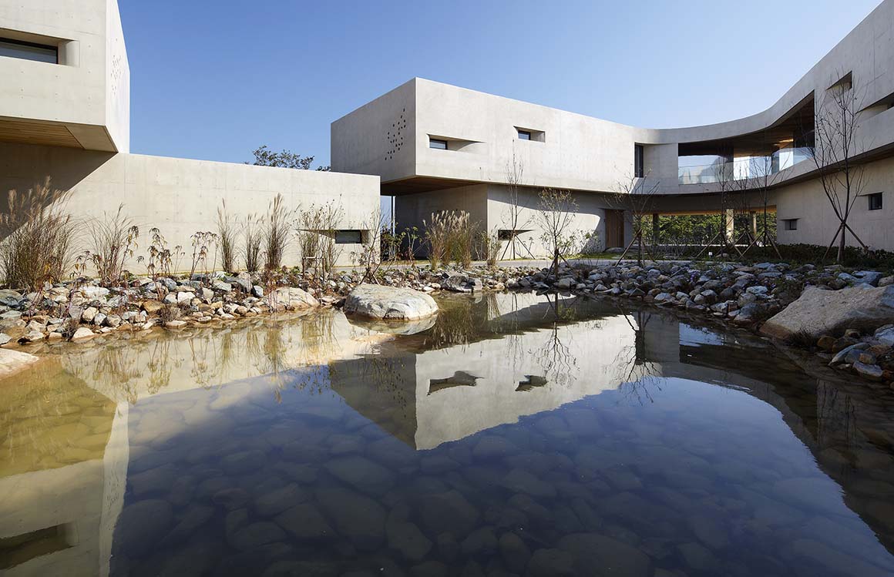
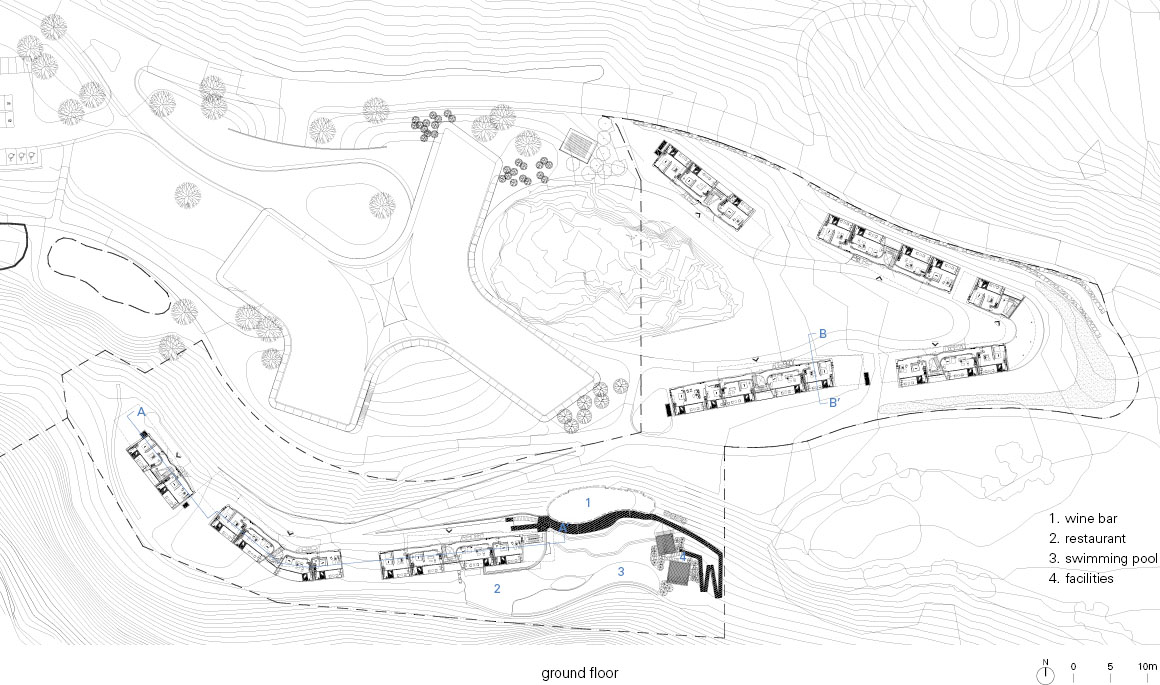
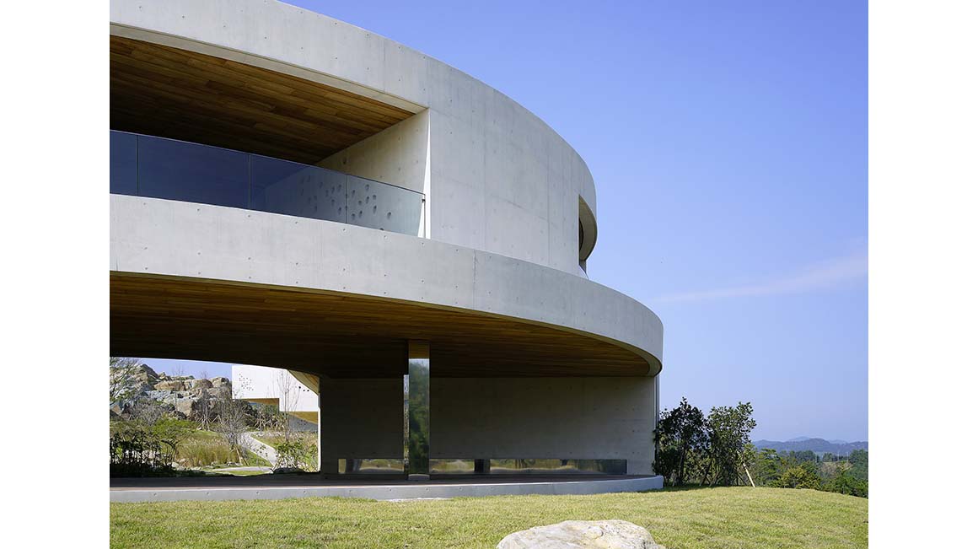
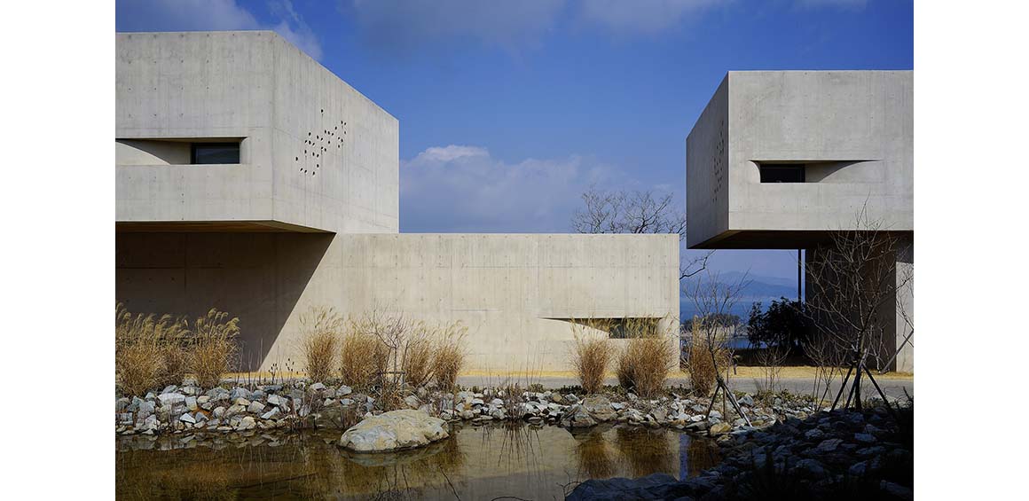
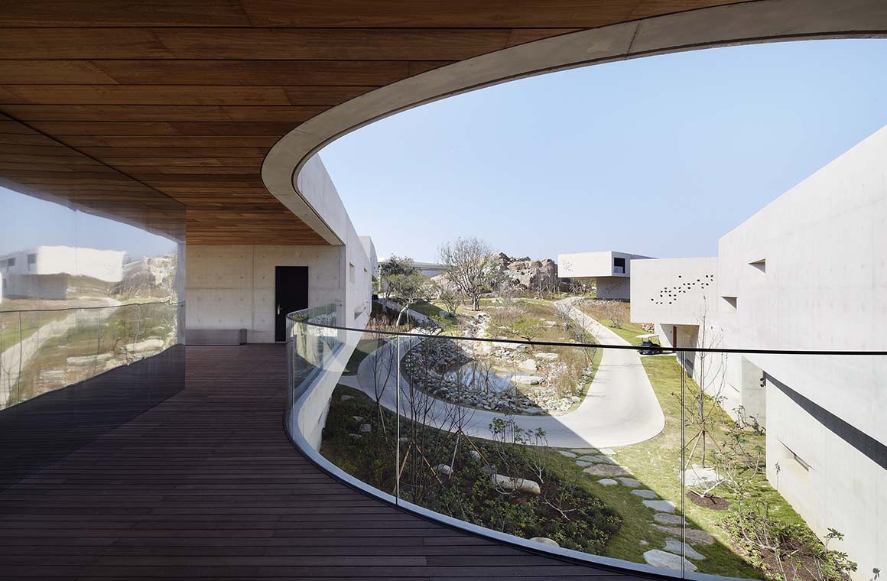
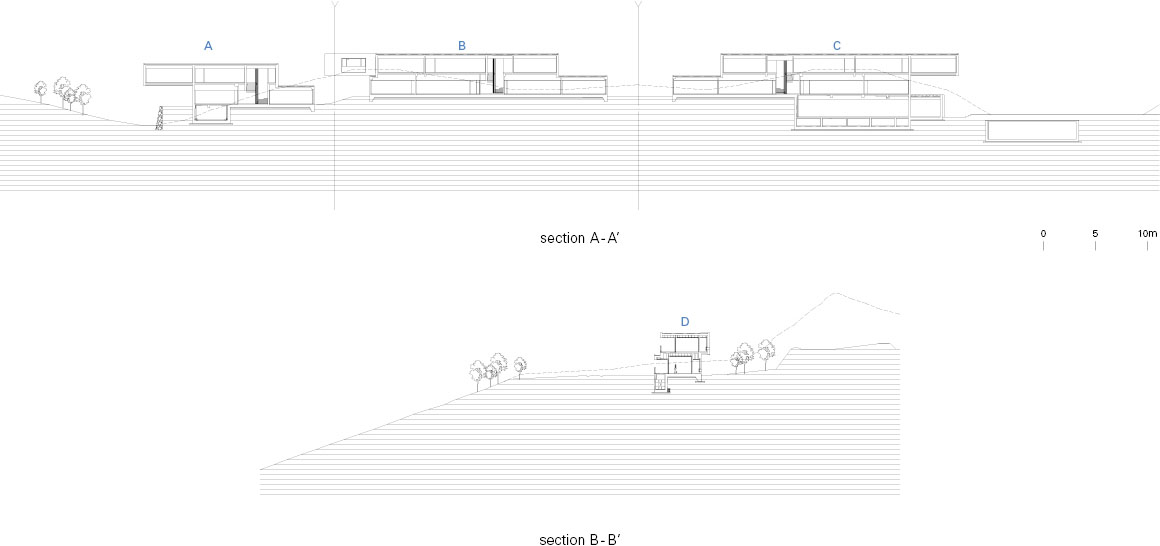
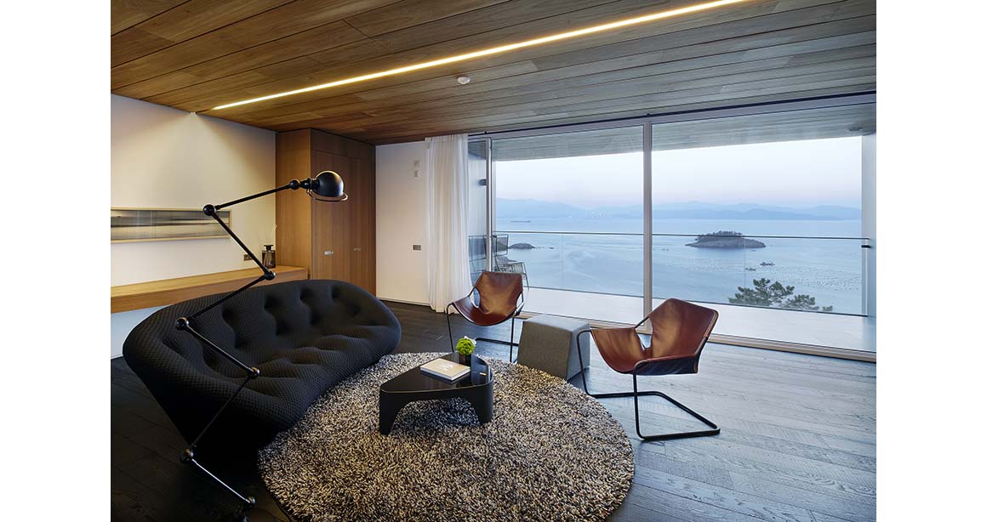
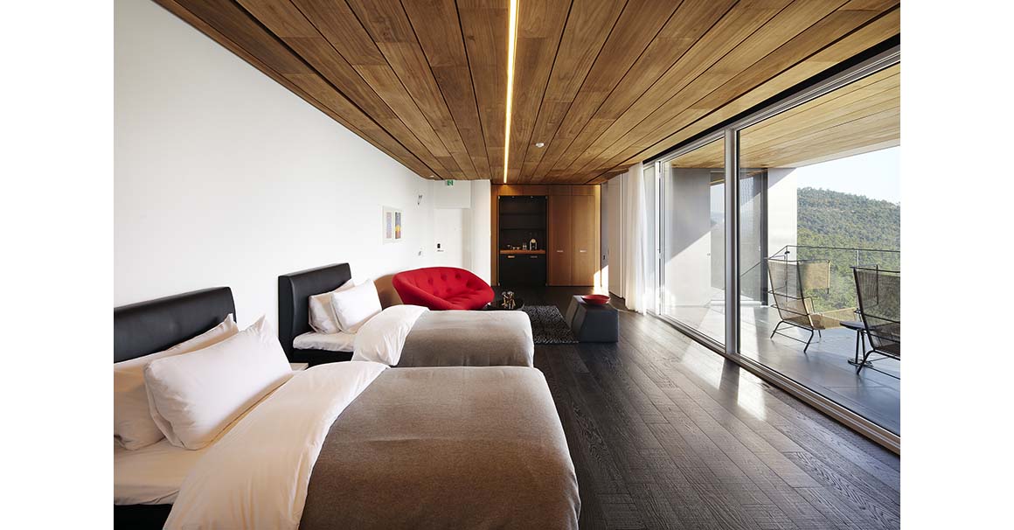
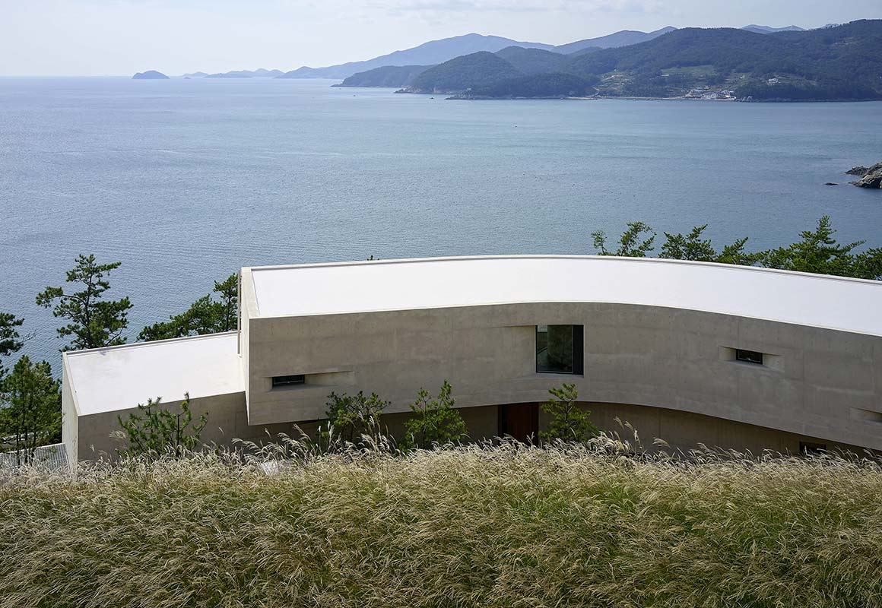
The architecture is allowed subtly recede into the background as an inanimate object by the monolithic choice in materials. Smooth concrete is used extensively internally, while externally the concrete becomes ground to expose the grains of gravel and sand used in the construction process. Consequently, architecture is no longer found in the building itself, but in the relationship between these monolithic blocks and the landscape.
Primitive materials, with an emphasis on rawness, heighten the sense of an architecture having a resonance with the natural opposed to the artificial. The corridors use exposed concrete to the floor and whiles while black treated stainless steel adds to the distinct ambience inside these circulation spaces. Architectural juxtapositions dramatise the sequence of spaces that lead the inhabitant to their room. A phenomenological beauty is created through the dramatic contrast in dark spaces provided by the corridors with the intense daylight found in the guestrooms.
Project: Namhae Southcape Owners Club-Linear / Location: 321, Jindong-ri, Changseon-myeon, Namhae-gun, Gyeongsangnam-do, Korea / Architect: BCHO Partners (Byoungsoo Cho) / Project team: Kang, Woohyun, Kim, Sara, Park, Jungyung, Kang, Sojin Kang, Oh,Seongheon, Bae, Yong-eun, Choi, Sun-yong, Kwon, Sunghoa, Locke, Nicholas, Tonorio, Angel, Belloescobar , Allicia, Forch, Anouck / Structure engineering: K Engineering Co.,Ltd / Construction enginering: Janghak Engineering & Construction Co.,Ltd / Mechanical, Electrical enginering: Sunhwa Technology Office / Landscape: Seoahn Total Landscape Architecture / Client: Hansome P&D / Use: Hotel / Site area: 22,909.70m² / Bldg. area: 4,554,81m² / Gross floor area: 7308.76m² / Bldg. coverage ratio: 19.88% / Gross floor ratio: 28.36% / Height: 9.64m / Parking: 38 vehicle / Structure: reinforced concrete / Exterior finishing: exposed concrete / Interior: exposed concrete, wood finish / Design: 2011.8.~ / Construction: 2012.1.~2013.11. / Photograph: ©Yongkwan Kim (courtesy of the architect)



































