The new building takes on the historic character of the town in its fabric
지역의 역사를 녹여낸 펠라니스트 마을 기록보관소
Aulets Arquitectes | 아우레쯔 아르끼떽또스
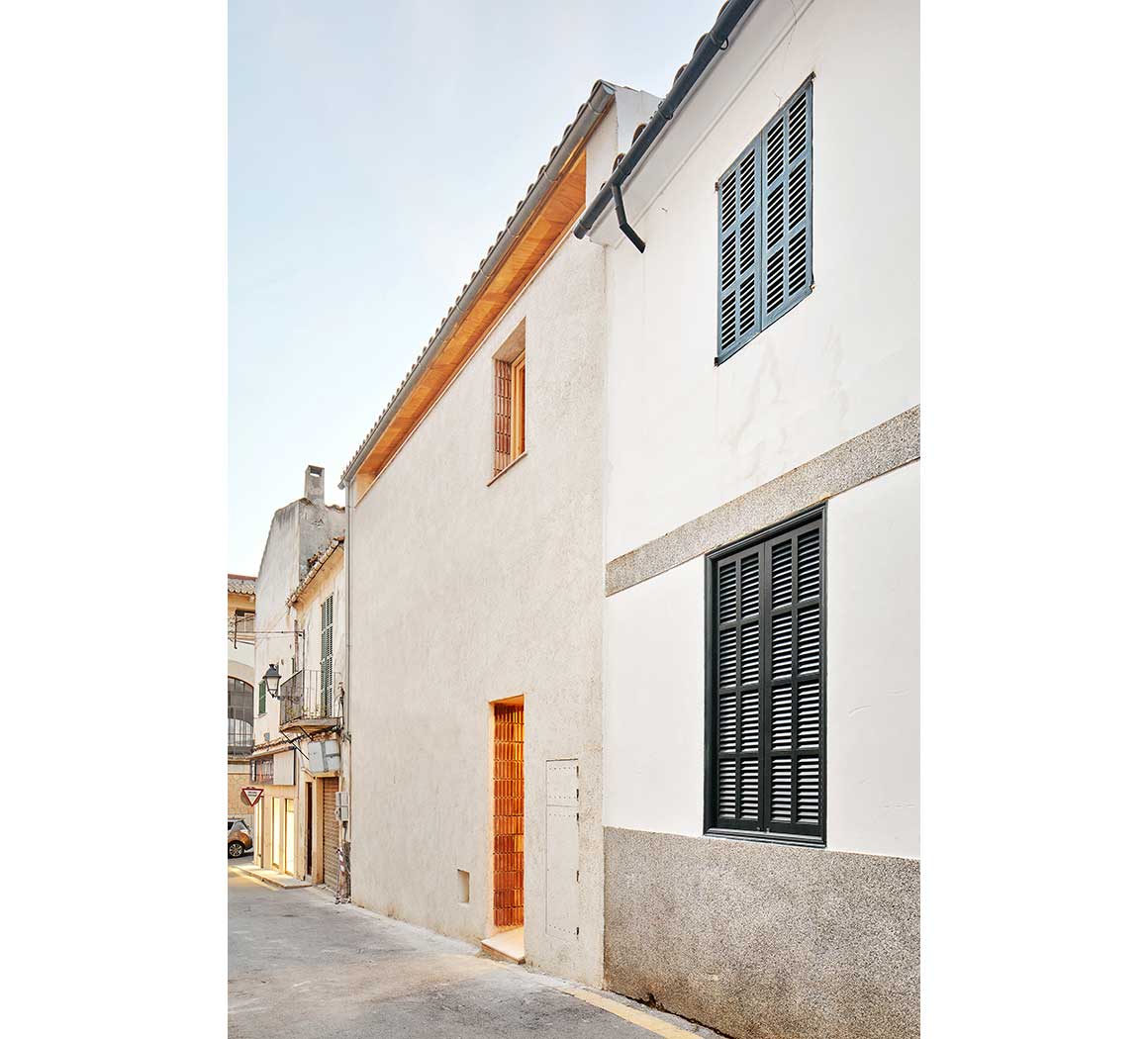
The plot is situated in the historic center of Felanitx, Mallorca. This town is a place characterized by overlapping plots, patios, terraces and walls, and this legacy and material history remains in the plot and in the new building on it.
In the same way that the building is a sequence of constructions and materials that gather together the building history of the territory of Mallorca into its fabric, the new volume, intended as a new site for the municipal archives, humbly and anonymously blends into the architecture of the surroundings by itself subsuming some of this rich fabric.
지중해의 낙원이라 불리는 마요르카섬. 이 섬에 위치한 펠라니스트는 작지만 긴 역사를 지닌 마을이다. 비정형적으로 구획된 땅들, 겹겹이 중첩된 중정, 돌벽으로 이루어진 테라스 등, 마을 곳곳에서 그 긴 역사가 고스란히 묻어난다. 이러한 특색을 지닌 펠라니스트 중심부에 마을 기록보관소가 들어섰다. 마요르카섬의 건축 특성을 반영하고 인근에서 흔히 볼 수 있는 재료까지 사용한 덕분에, 새 건물 임에도 눈에 띄지 않게 조용히 인근 환경 속에 녹아든 모습이다.
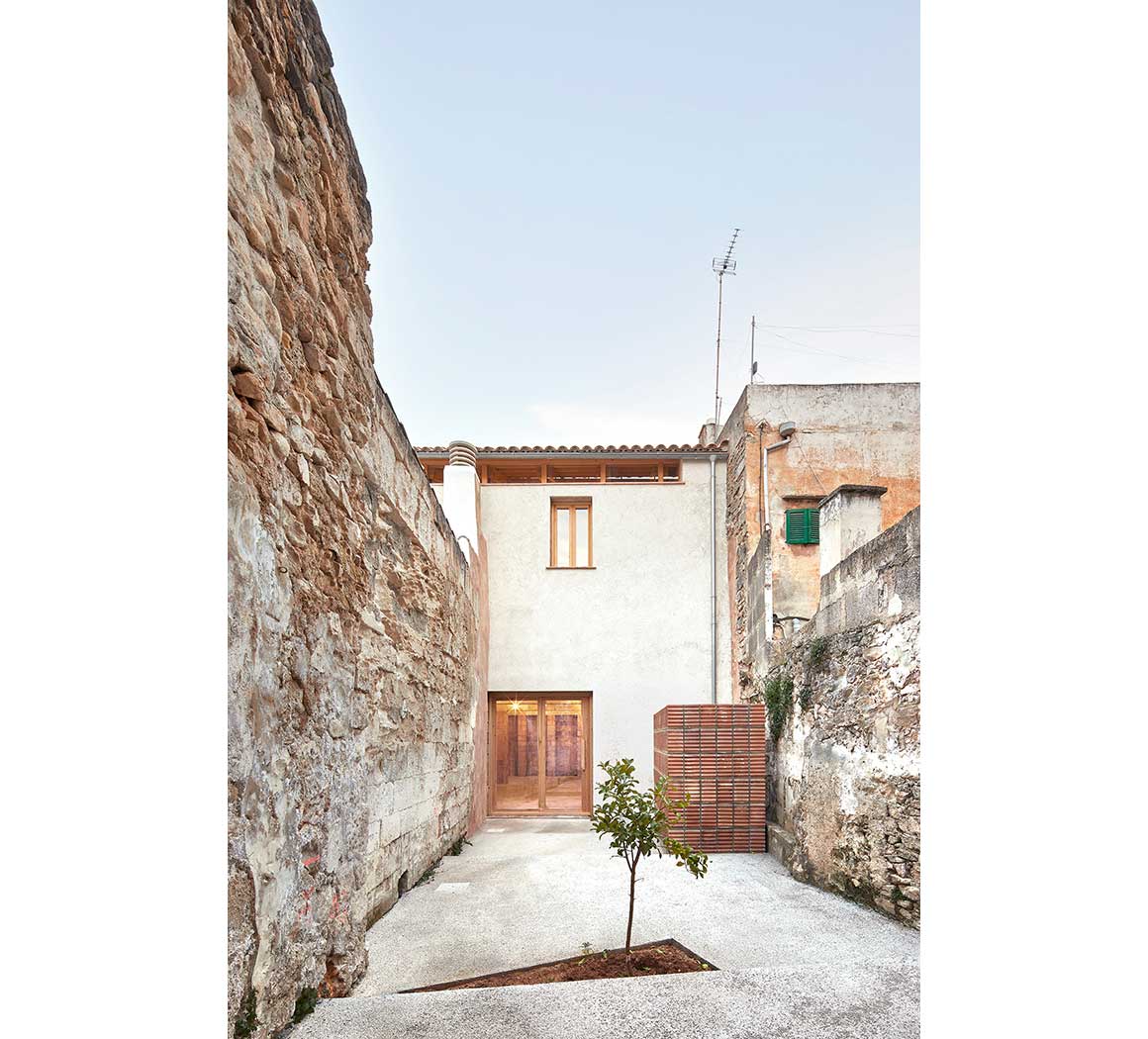
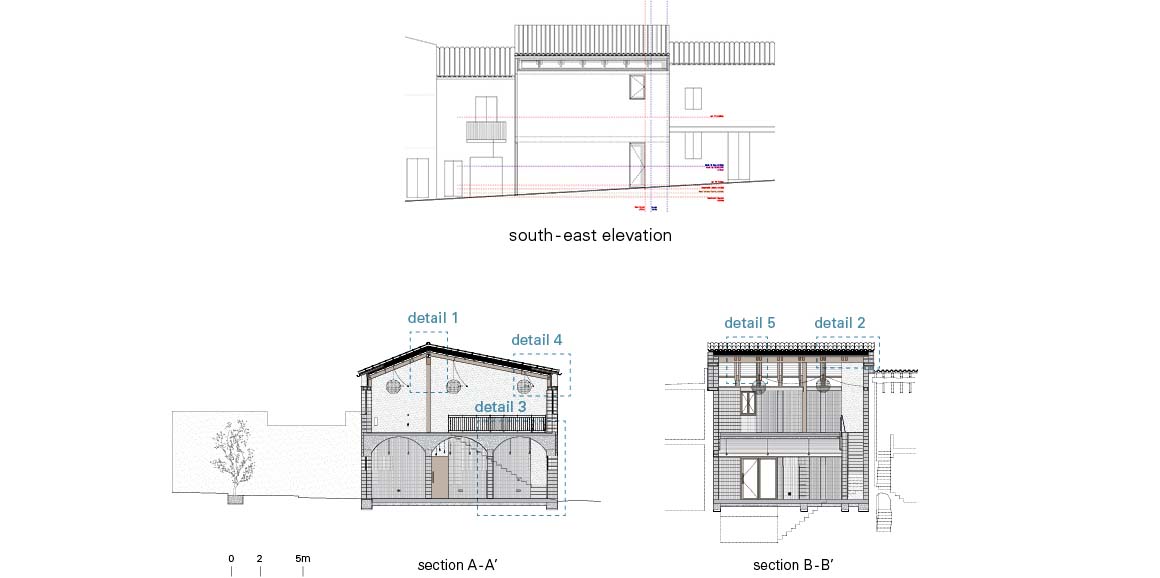

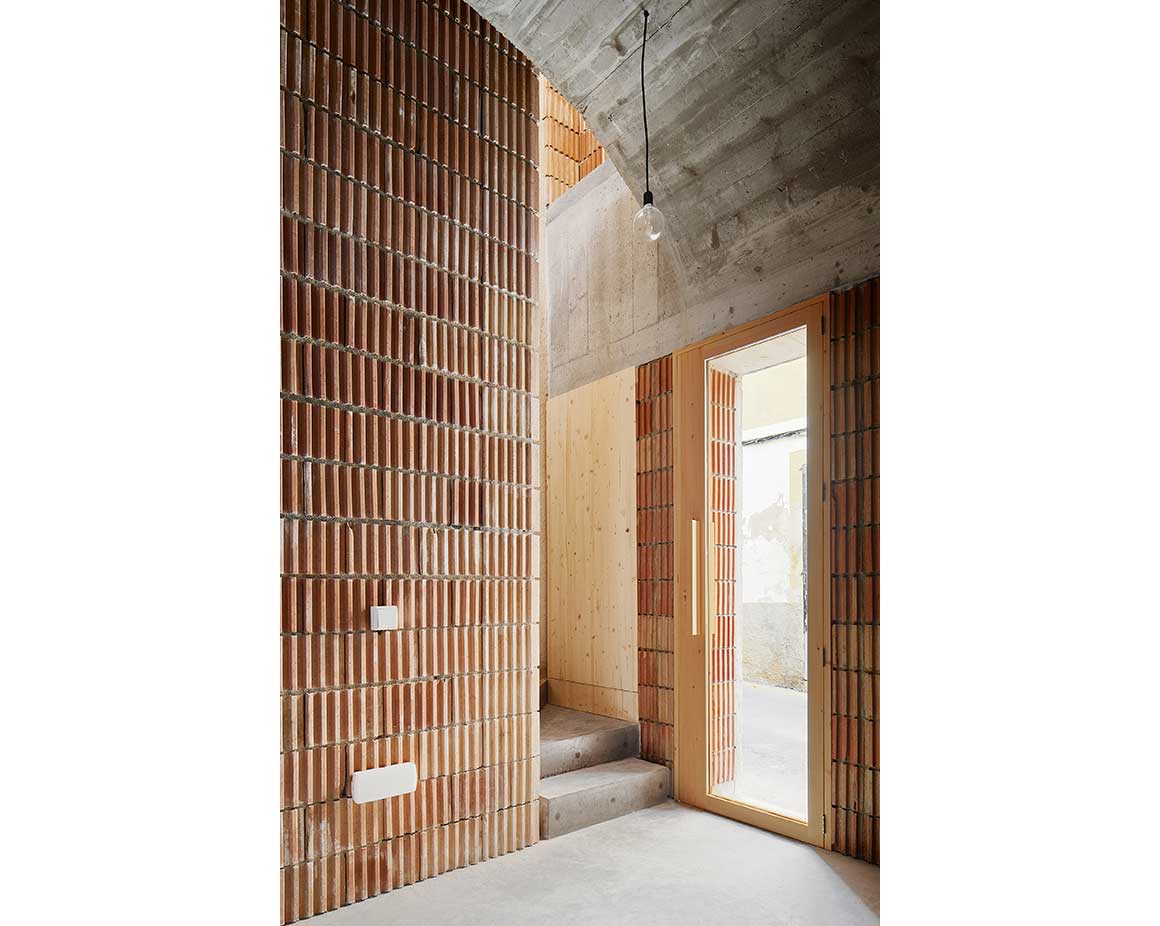
Like any other house of the town, the municipal archive appears open to the street only via small gaps, but the building shows its character as a public building by making a statement through the use of a glass seam which mediates the encounter between roof and wall, revealing the nature of the interior.
The building has been constructed from five predominant materials; concrete, ceramics, wood, iron and lime. These five materials have been applied by the respective craftsmen, who express their knowledge in construction techniques through the quality of their work.
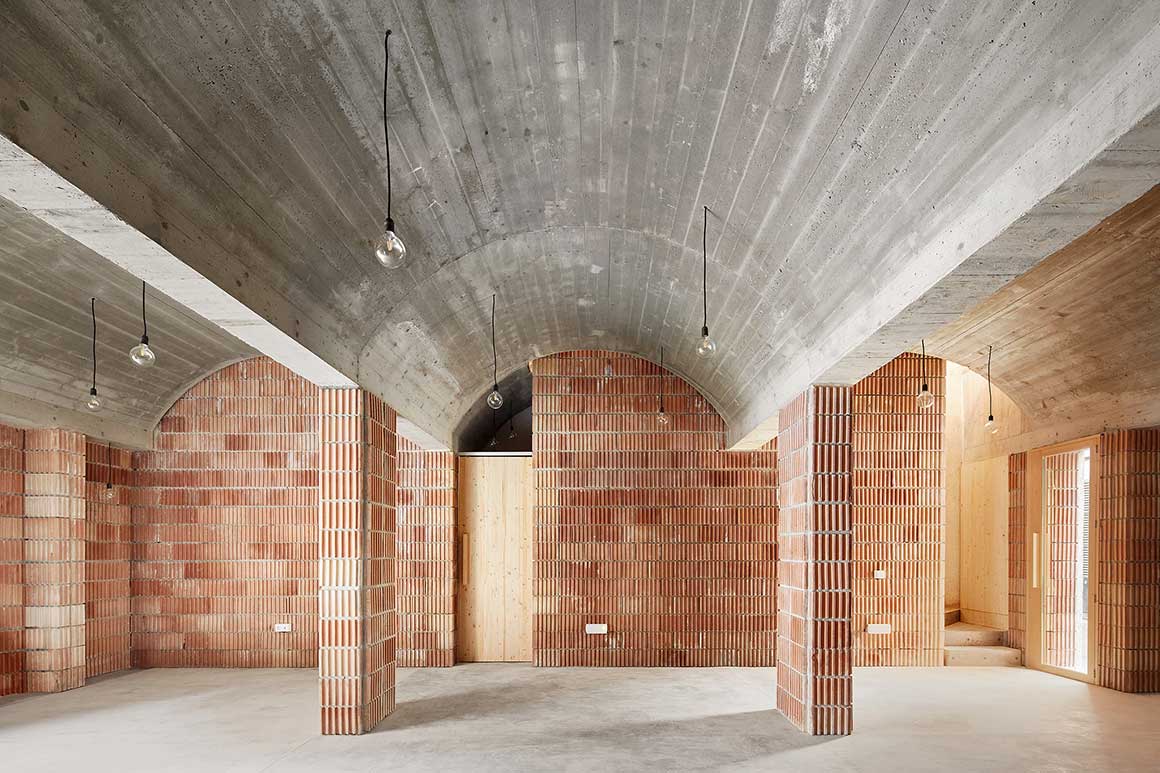
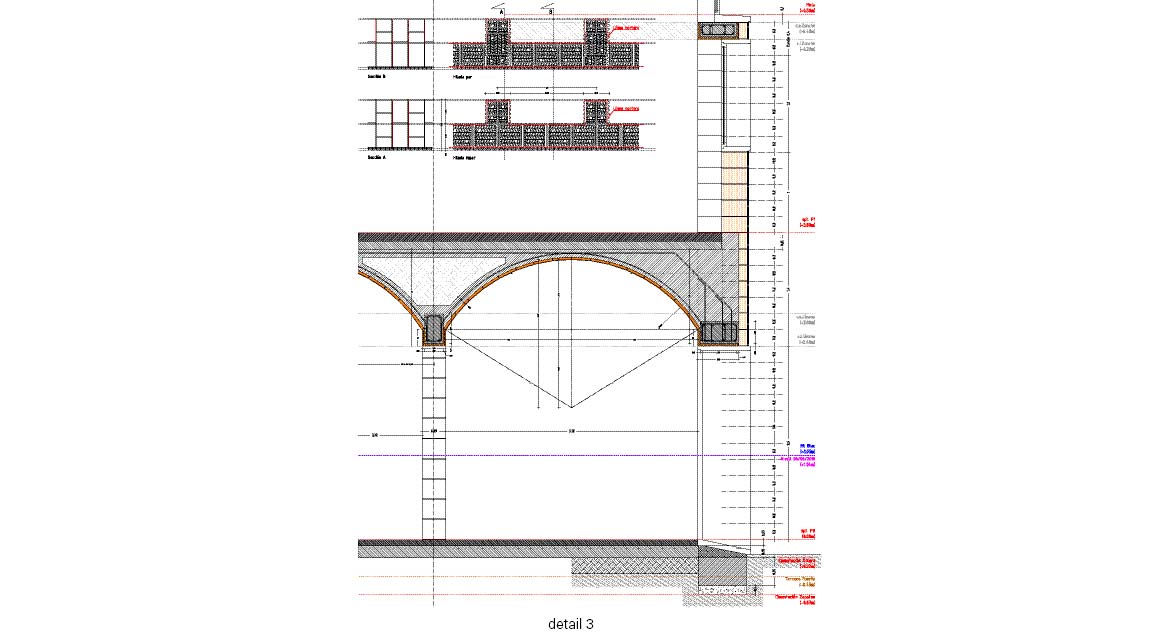
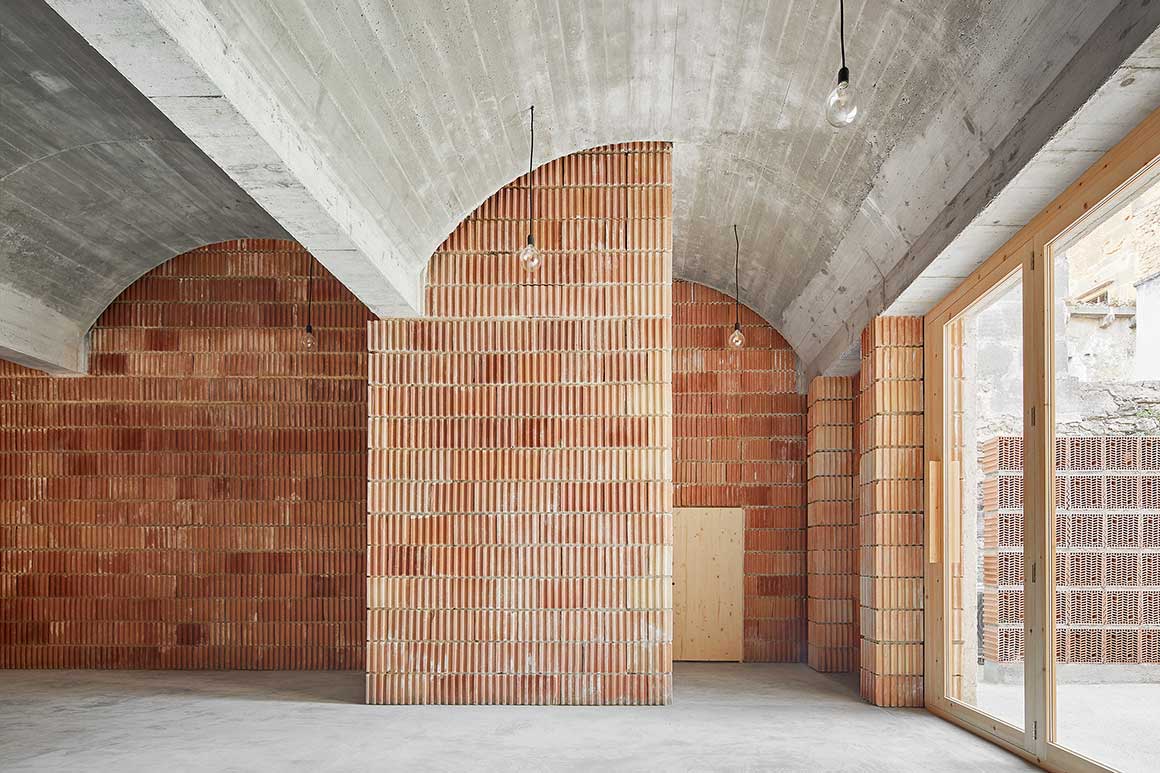
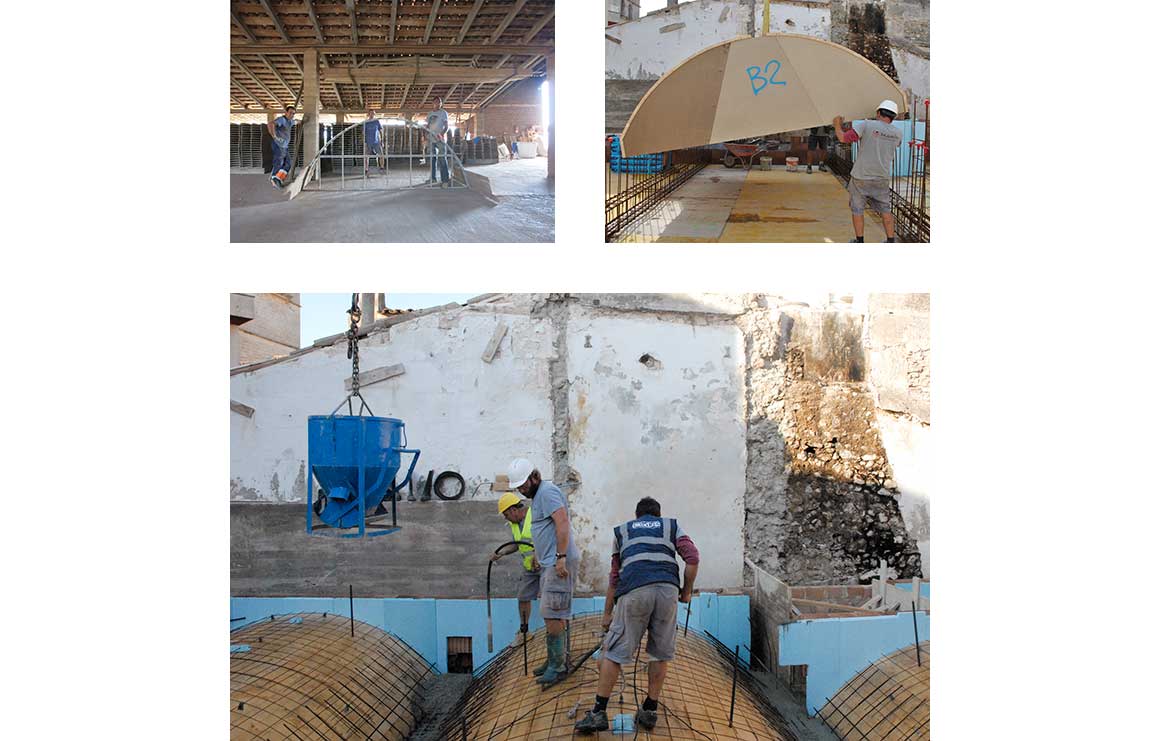
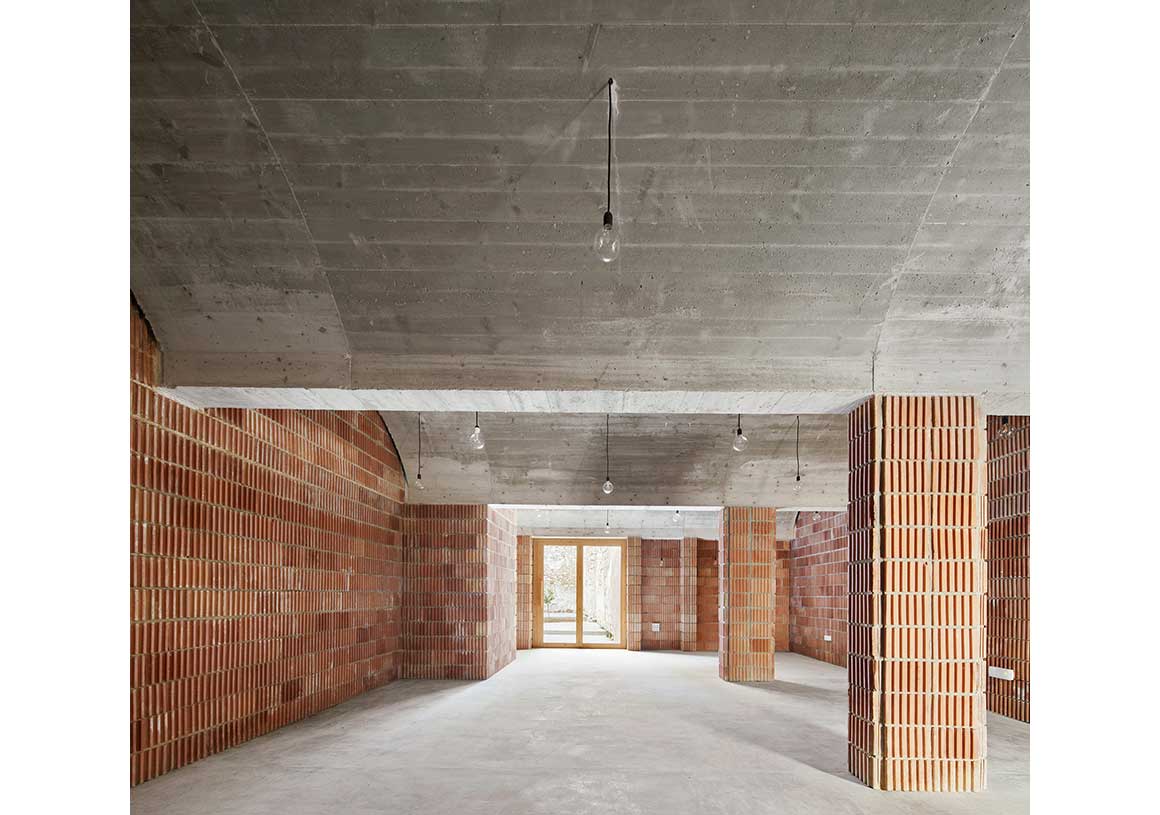
마을의 건물 대부분이 그렇듯, 새 건물도 작은 출입구만이 길과 연결되어 있다. 그러나 지붕과 벽 사이에 내부가 훤히 보이는 유리창을 끼워 넣음으로써 공공 건축물로서의 정체성을 드러냈다. 주요 자재로는 콘크리트, 세라믹, 나무, 철, 석회가 사용됐다. 각각의 재료를 전문으로 다루는 기술자들이 힘을 모은 덕분에, 다양한 자재가 사용됐음에도 어수선하지 않고 깔끔하게 정돈된 모습이다.
건물은 총 2개 층으로 구성된다. 1층은 노출 콘크리트로 만들어진 아치형 천장을 벽돌벽이 떠받친 구조이고, 2층은 벽돌벽 위에 목재 지붕이 얹혀있는 구조다. 2층에는 창문이 있지만, 빛이 걸러져 들어오기 때문에 손상 없이 자료를 안전하게 보관할 수 있다. 반면 1층의 경우, 아치형 천장이 드리우는 그늘을 이용해 직사광선에 취약한 책과 서류를 보관한다. 1층에는 펠라니스트의 역사가 담긴 자료로 둘러싸인 상담실도 마련돼 있다. 이렇듯 펠라니스트 마을 기록보관소는 건물 그 자체를 통해 부지의 역사와 재료에 대한 이야기를 들려주는, 살아있는 교과서의 역할을 하고 있다.
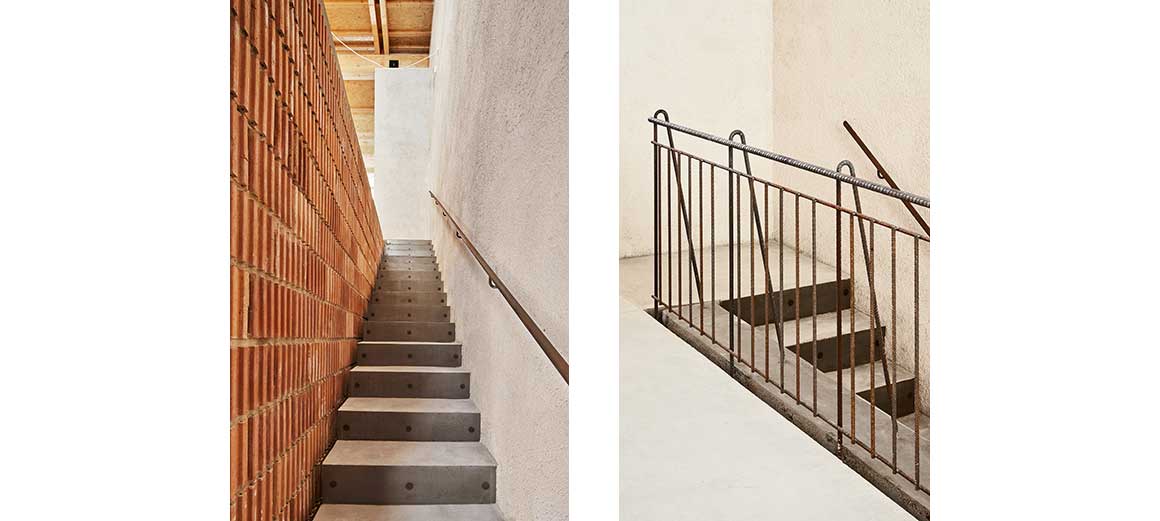
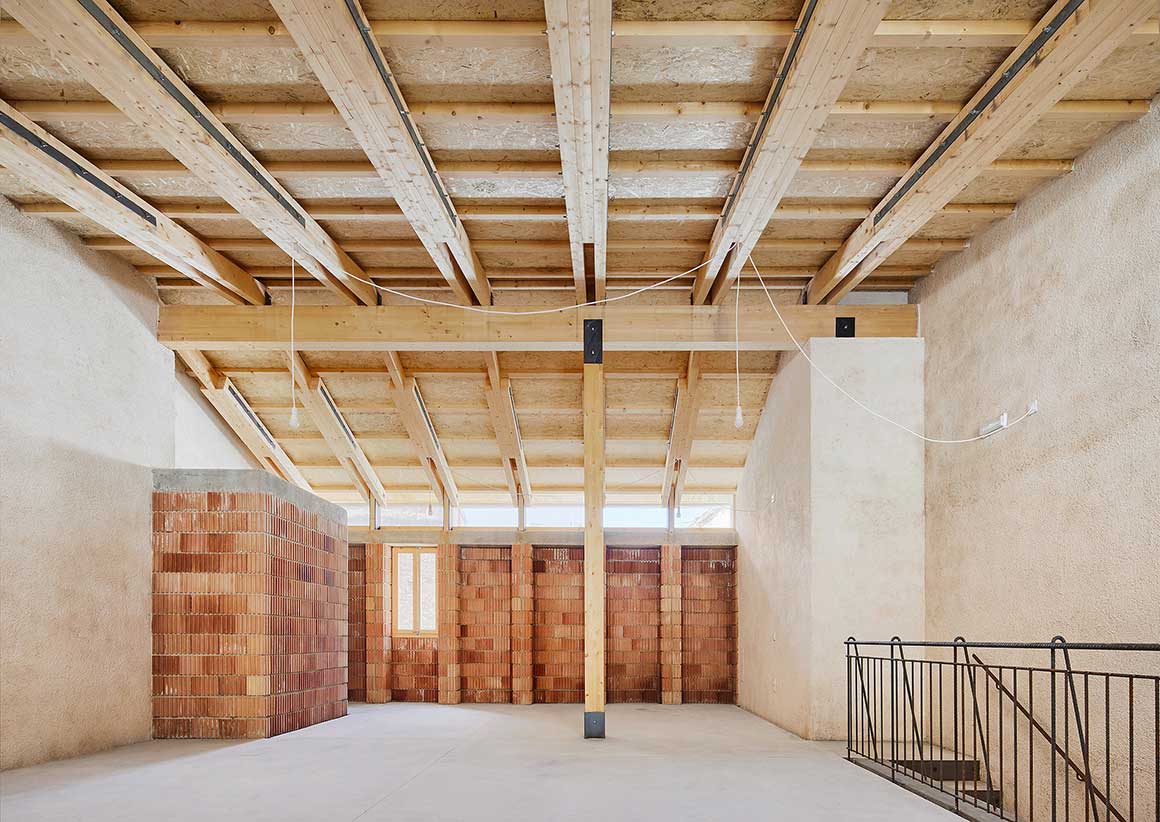

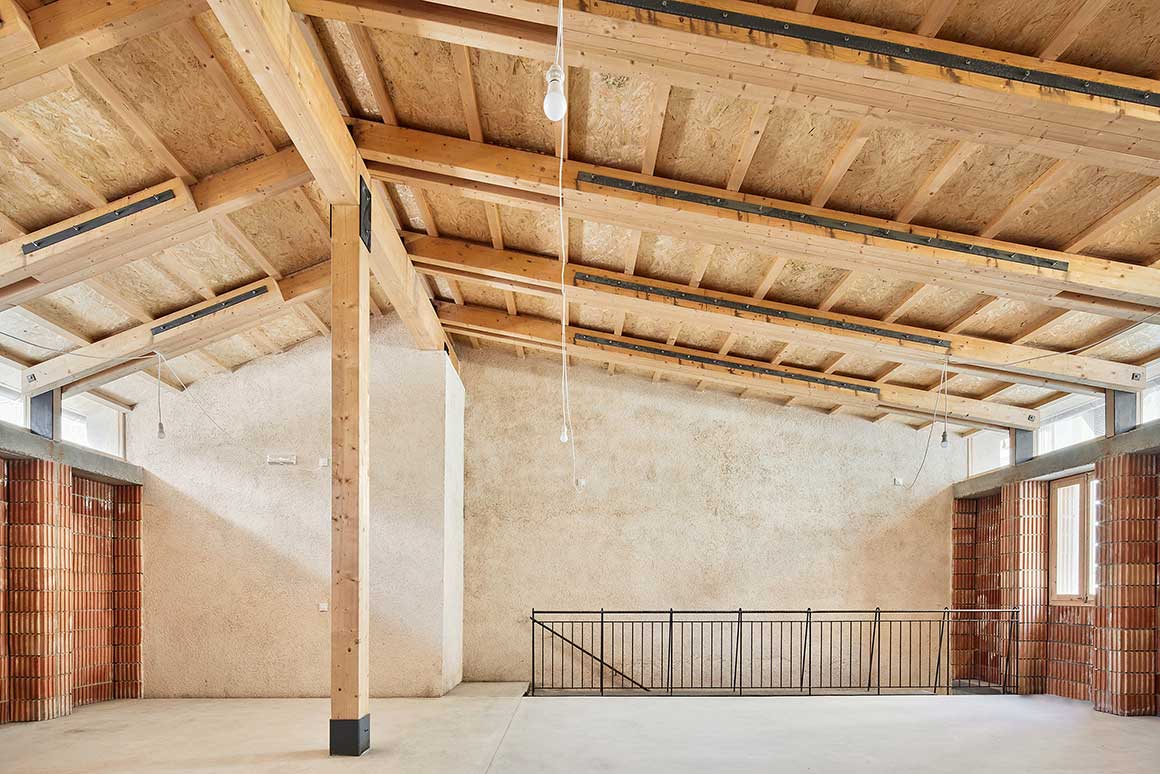
Inside, are two large rooms: on the ground floor brick walls support an exposed concrete vaulted ceiling and on the first floor a wooden roof appears to float over the walls.
The first floor enjoys a filtered light, illuminating the space and the documents without damaging them. Conversely, the vaulted, darker space below protects the books and manuscripts from the damaging light conditions. Here is housed a consulting room, surrounded by documents that tell the story of the town of Felanitx.
The Municipal Archive is a set of pre-existing, constructive systems and documents that tell the material and lived histories of the territory in which it is located.
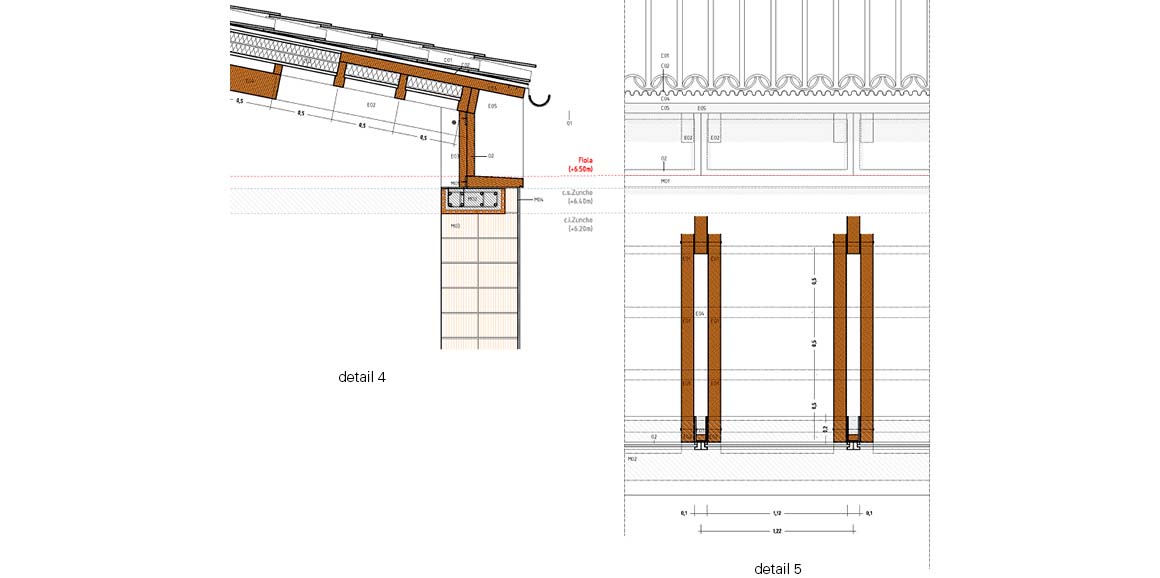
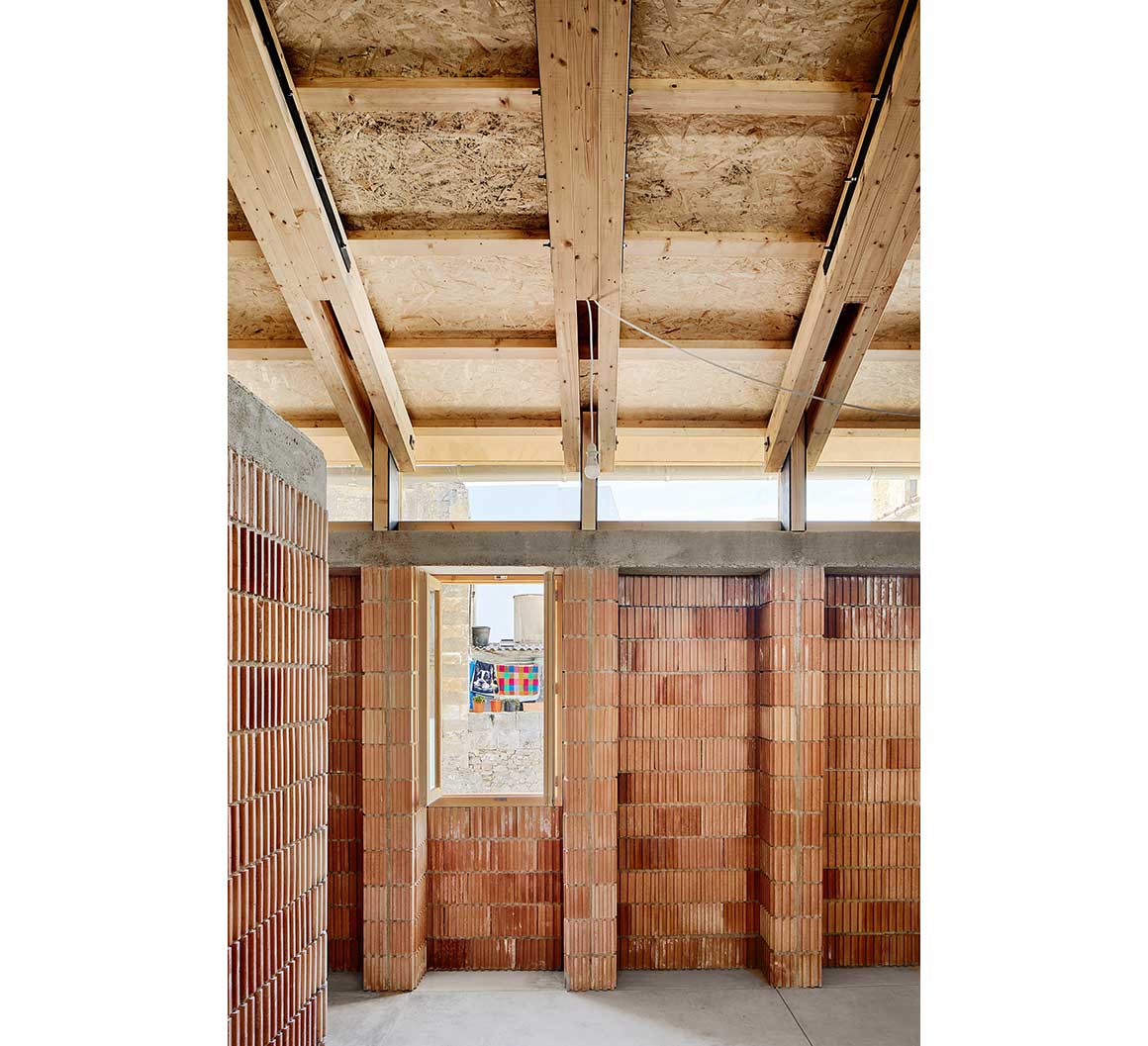
Project: Municipal Archive / Location: C/ Bastera nº3, Felanitx, Mallorca, España / Architect: Aulets Arquitectes / Collaborators: Ernest Bordoy, Lluis Martorell / Structural engineer: Alfons Romero / Prime constructor: Construcciones Marín / Client: Ajuntament de Felanitx / Built area: 230㎡ / Design: 2013 / Completion: 2018 / Photograph: José Hevia



































