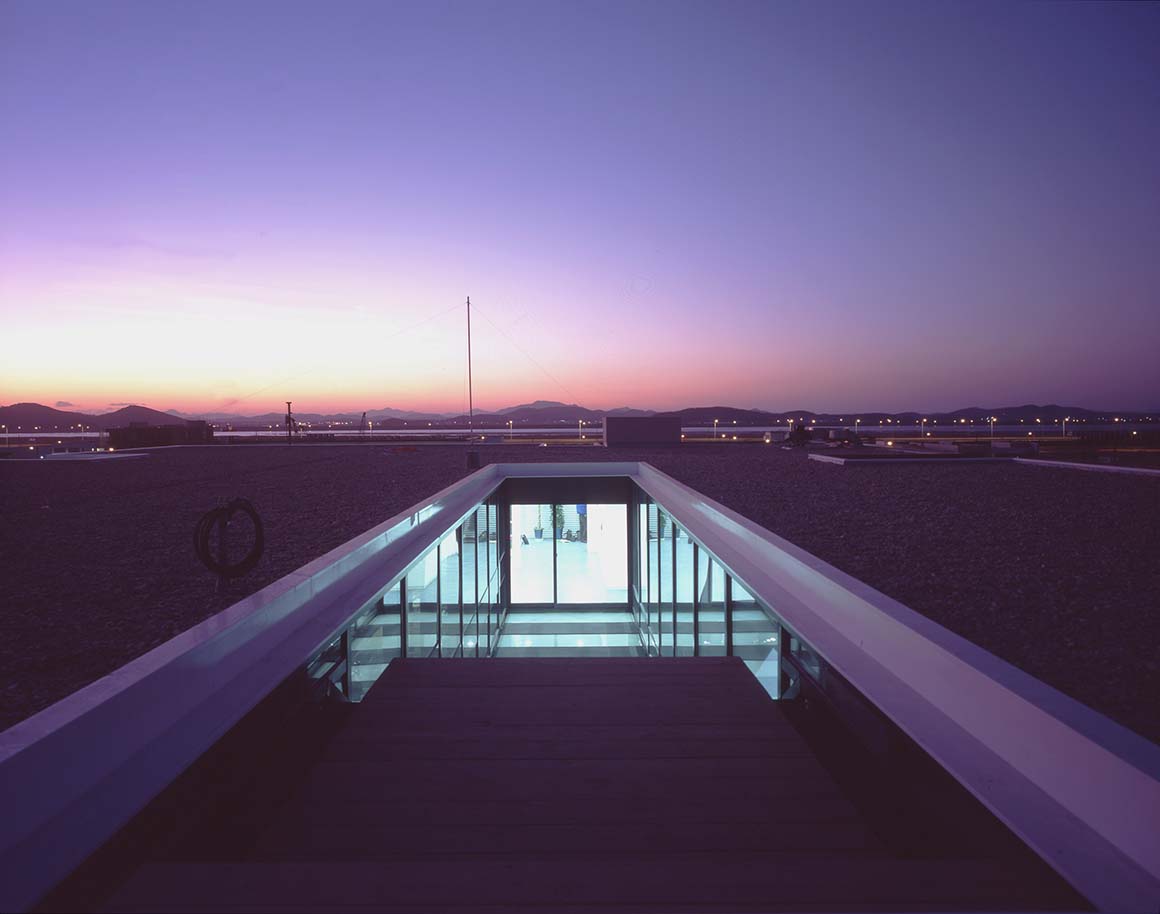A collage of multiple materials
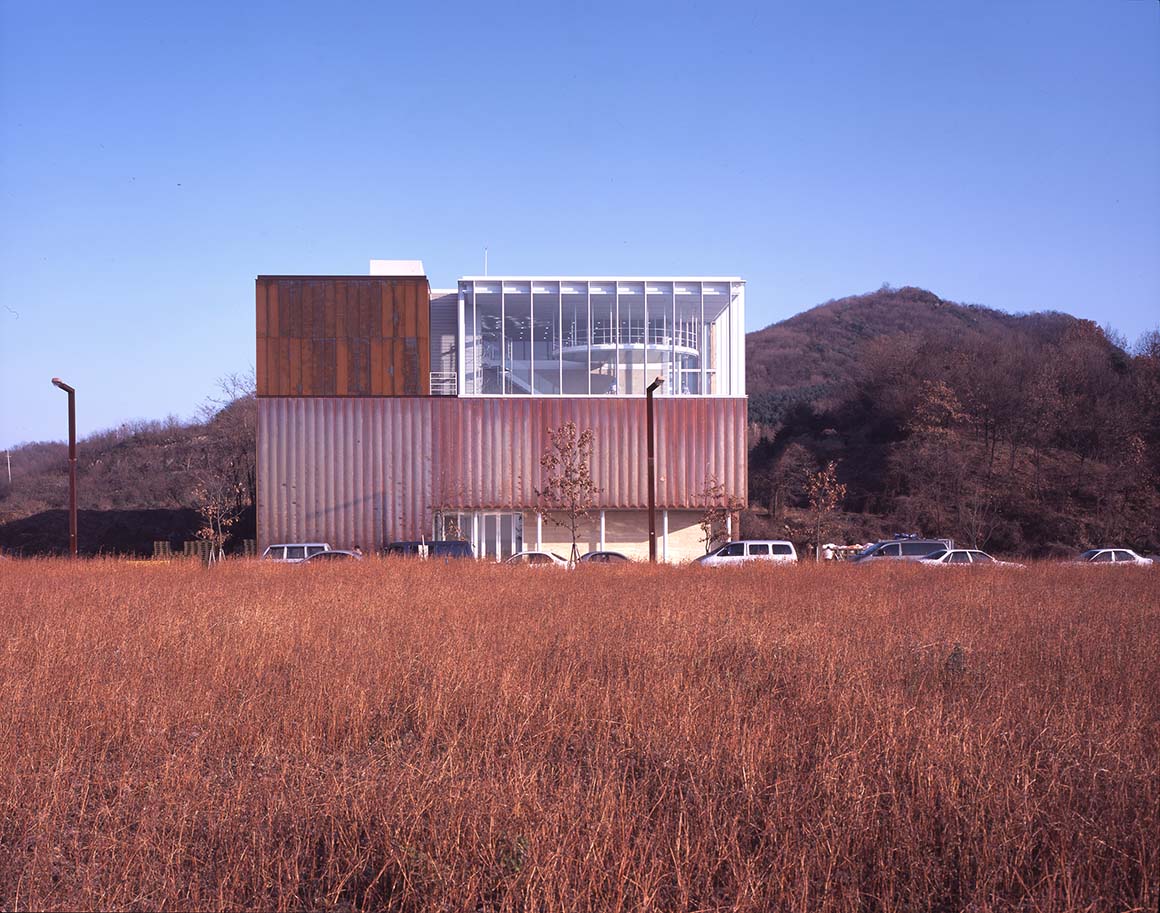

In July 2002, a large number of domestic publishers and printing companies in Seoul began moving to Paju Publishing Complex. At that time, the number of publishers planning to move there had reached as much as 210, including Munhakdongne that has long been a major literary publisher.
The architect’s first question is: “What kind of architecture can represent the cornerstone of our literature, Munhakdongne‘s headquarters?” The answer to this question, as always, is ’given conditions‘. With a 50% floor area ratio and a height limit of 15 meters, a 9-meter warehouse and two floors of office space that had to be secured within the remaining 6 meters of height, and above all, a deadline of 6 months from design to completion. The given conditions are not easy.
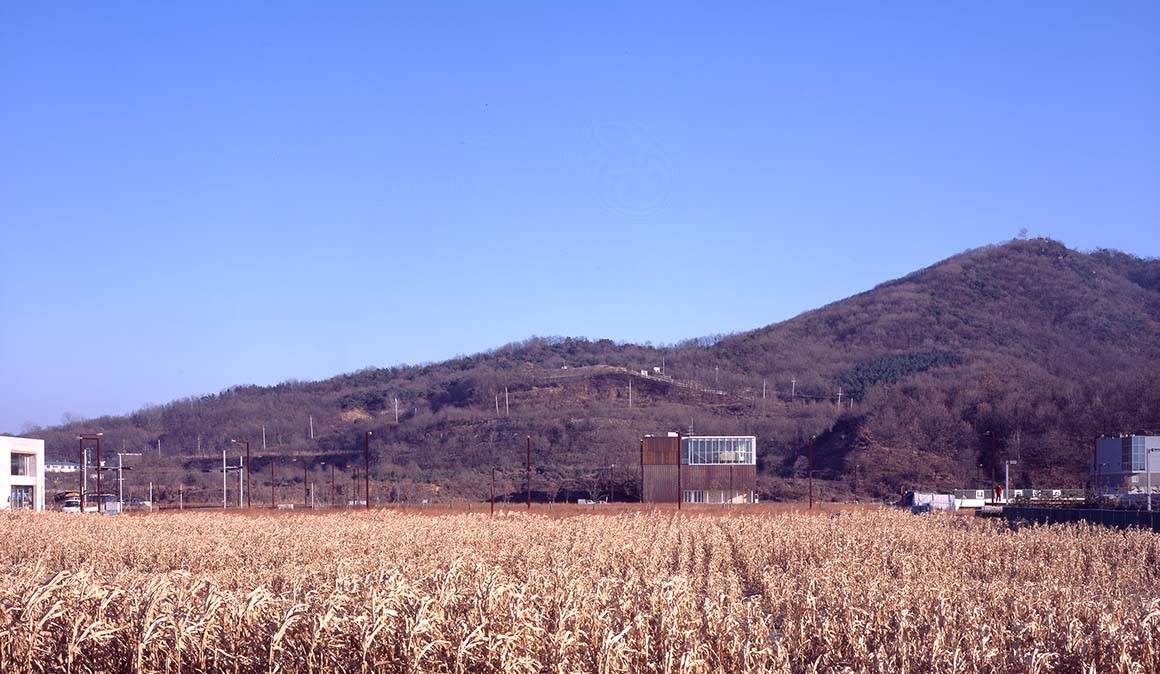

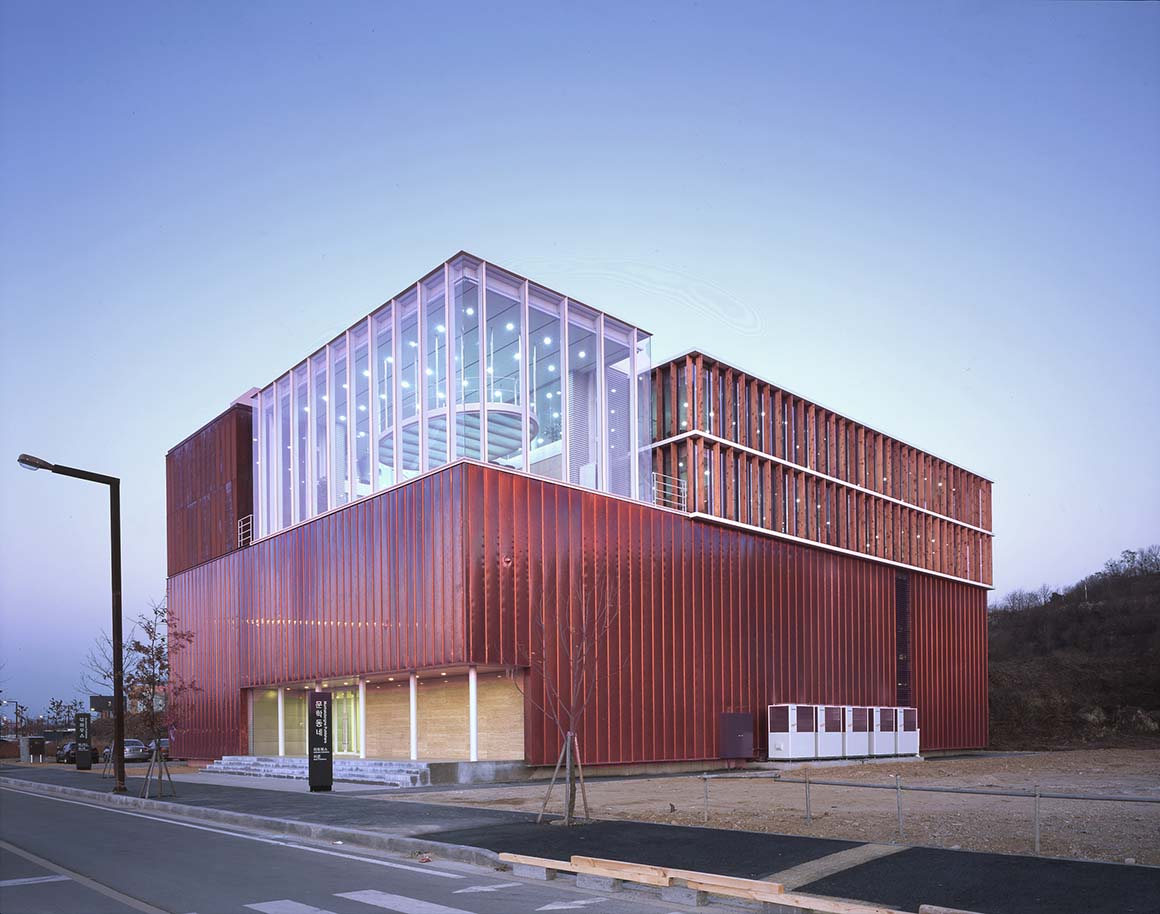
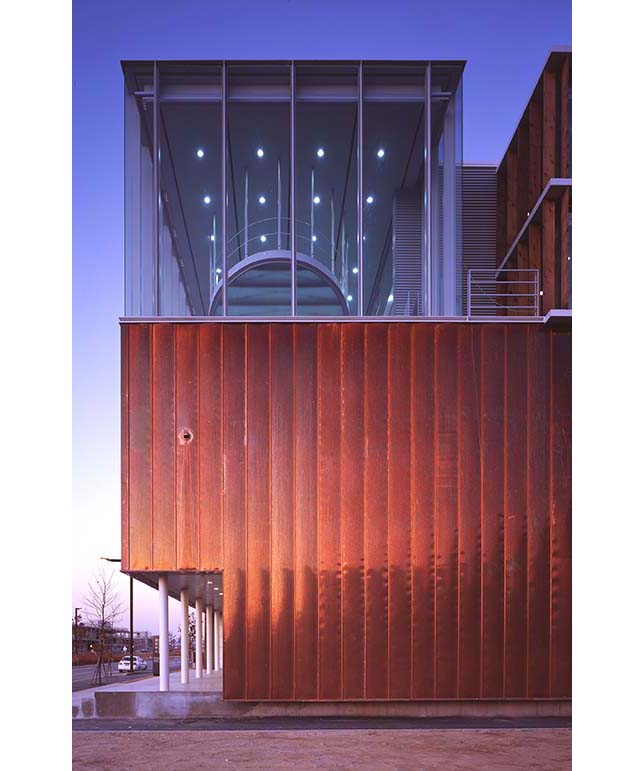
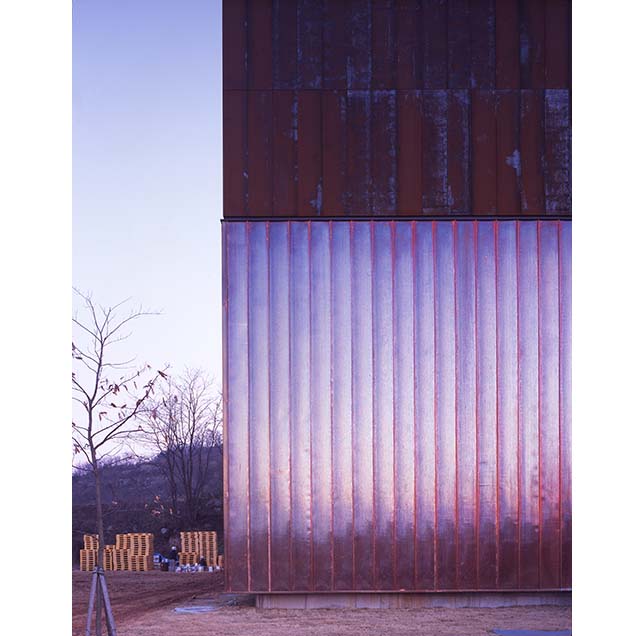
The entire structure, except for the foundation, is steel-framed. The steel frame system can be prefabricated during the foundation work, which is an advantage for meeting the construction schedule. The trussed steel structure was built on a concrete base and clad in copper plate to create a cubic volume. The envelope naturally hints at the interior program. The lower warehouse section is clad in copper plate joined by a standing seam. The 9-meter height of the single space was expressed with a seamless vertical surface.
The corten steel used in the upper core is intended to follow the overall materiality of the Paju Publishing Complex. The office spaces have a double skin with glasses and vertical wooden louvers. The wooden louvers regulate light while adding warmth to the space within the double envelope of metal and glass. The envelope of the volume, which reflects the different needs of the architectural program, is a collage of several materials. It emerges as a colorful landscape through a matrix of materials, time, and light. It manifests itself as a spectrum of urbanity, encapsulating various impressions of the Paju Publishing Complex through materials, time, and light.
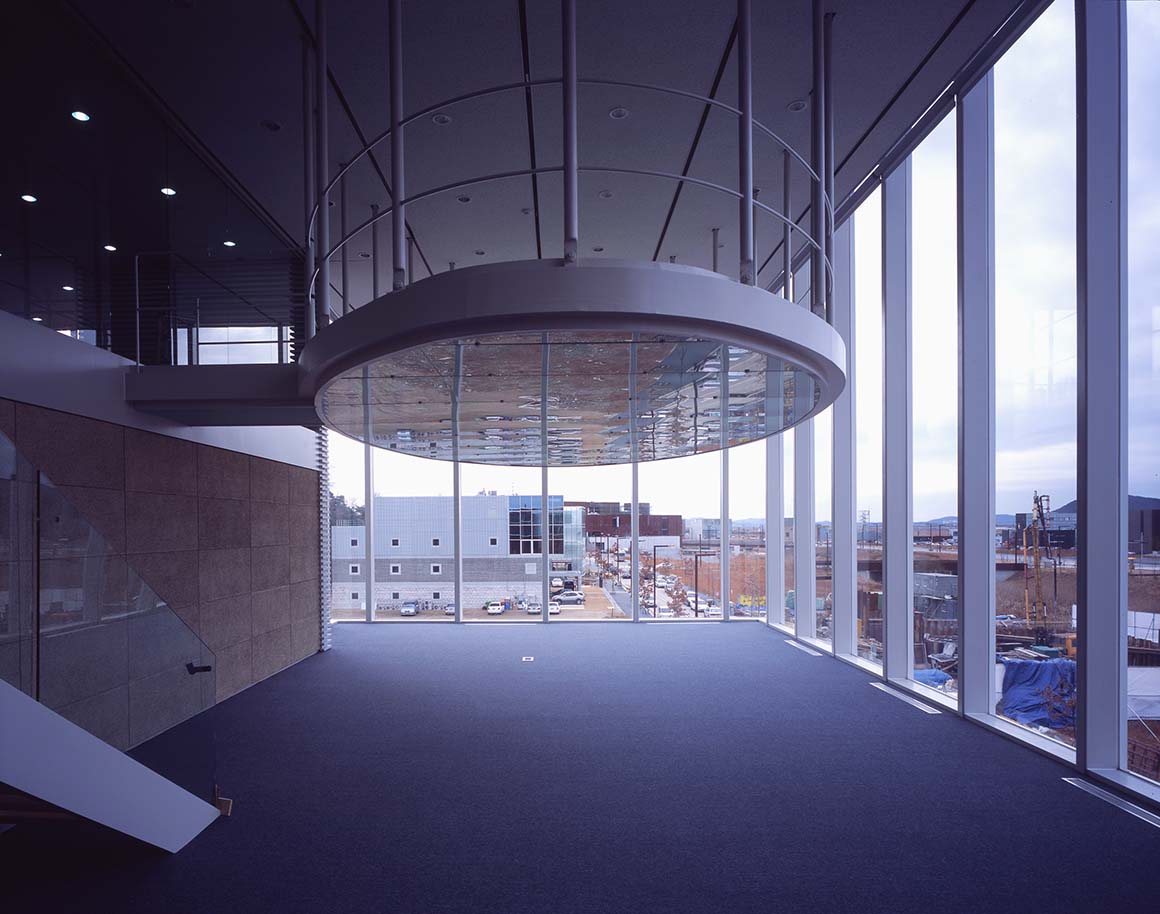
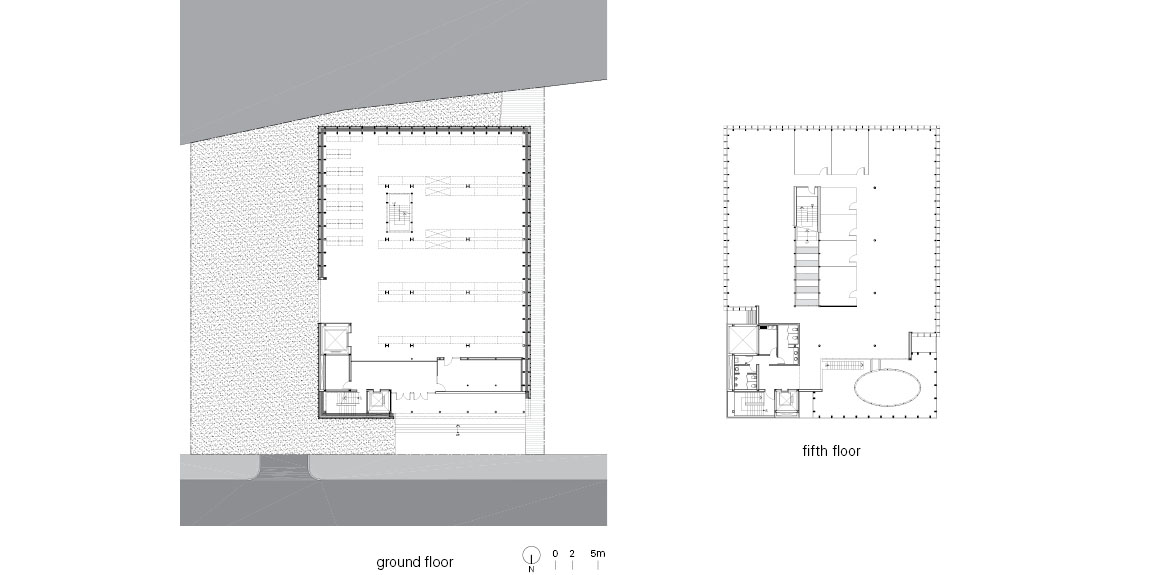
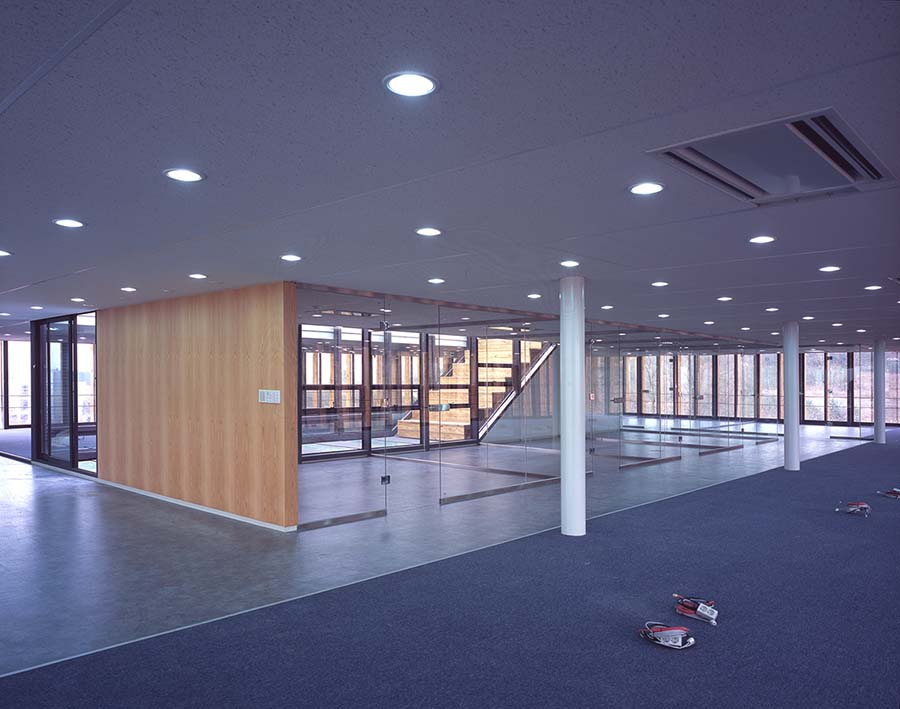

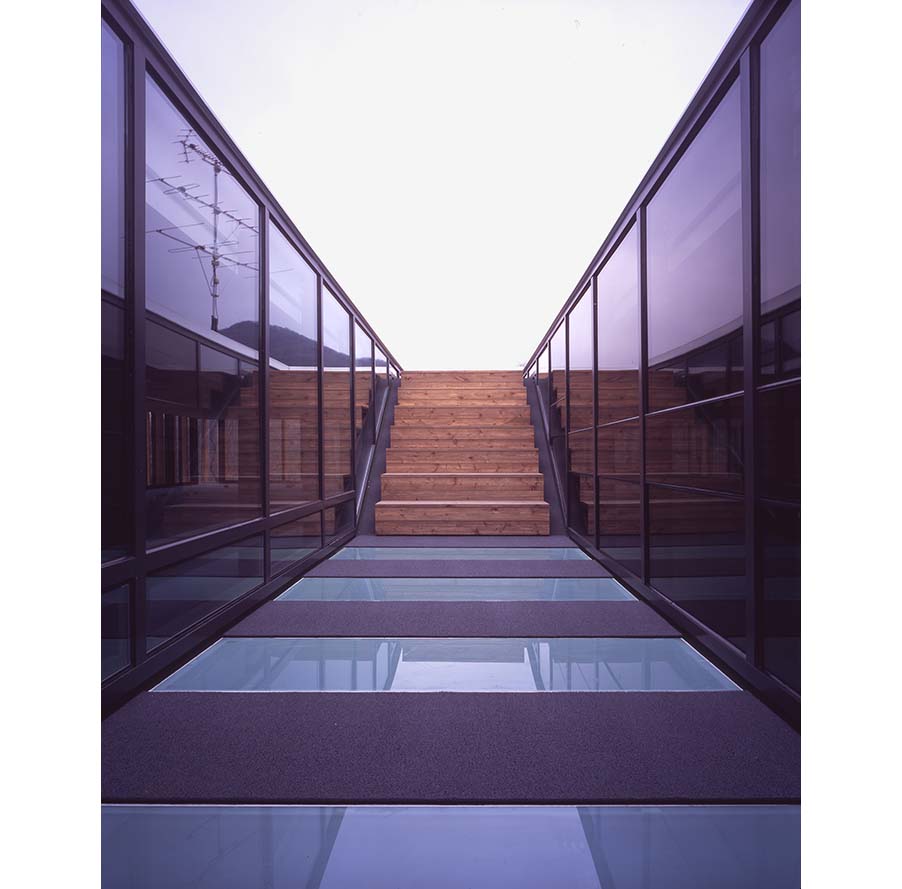
The office space is divided with glass partitions, blurring the boundaries between continuity and discontinuity. This reflects the nature of the work that is to be separated but also to be together. The transparent boundaries repeated by the glass partitions create a depth of space, as if a mirror reflects a mirror. The hall, serving as a focal point and connecting the two floors of office space, is a multipurpose area for breaks, meetings, lectures, and more. The central courtyard on the fourth floor guides direction within the indoor space, and provide proper proportions, allowing light and air in to the room, and leading to the rooftop.
At the end of the ascent, one meets an empty courtyard. Just as daily life encounters literature and moves toward new horizons, the Munhakdongne headquarters aims to open up new horizons for all the possibilities that the given program can create under desperate conditions.
Project: Munhakdongne Publishers / Location: 513-8 Munbal-ri, Gyoha-myeon, Paju-si, Gyeonggi-do / Architects: KYWC Architects + Seunghoe Kim, Wonpil Kang / Project team: Kim Jeong-hoon, Jang Ki-wook / Structural engineer: Hwang Yun-seon / Mechanical engineer: Gihan Engineering Co., Ltd. / Electrical engineer: Shinhan Legend Co., Ltd. / Contractor: Yerim Construction Co., Ltd._Kim Jong-gyu / Site area: 1,651.40m² / Bldg. area: 823.50m² / Gross floor area: 2,503.04m² / Bldg. coverage ratio: 49.87% / Gross floor ratio: 151.57% / Bldg. scale: four stories above ground / Structure: Steel frame construction / Exterior finishing: Copper plate, red cedar louver, weather-resistant steel plate / Interior finishing: Vinyl paint on gypsum board, punching metal / Photograph: ©courtesy of the architect
