A scenario weaved round the water
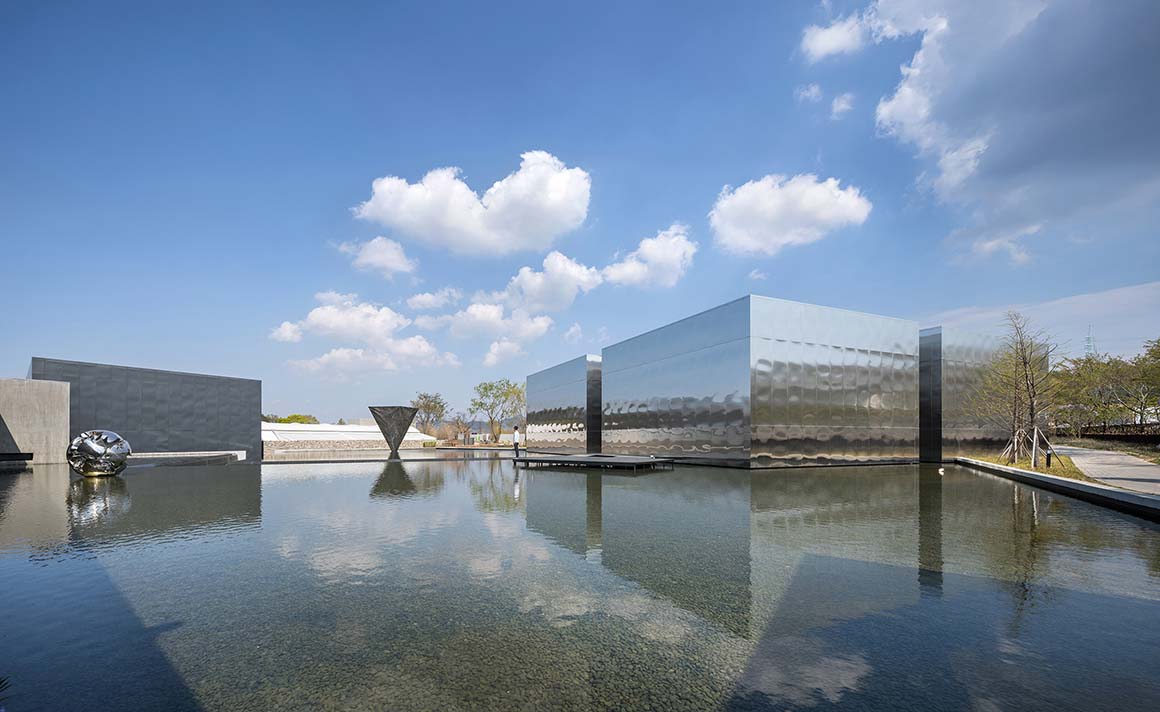
A project that originated from the dream of a little girl. This is the story of ‘Mon Amour,’ a multi-cultural facility in Asan, Chungcheongnam-do. The girl’s dream of building a cultural and artistic space that would bring hope and happiness to people in her hometown finally came true after more than 40 years. The name ‘Mon Amour’ means ‘my love’ in French, a affectionate name attached by the husband for the space he created for his beloved wife, who became an artist, and two daughters.
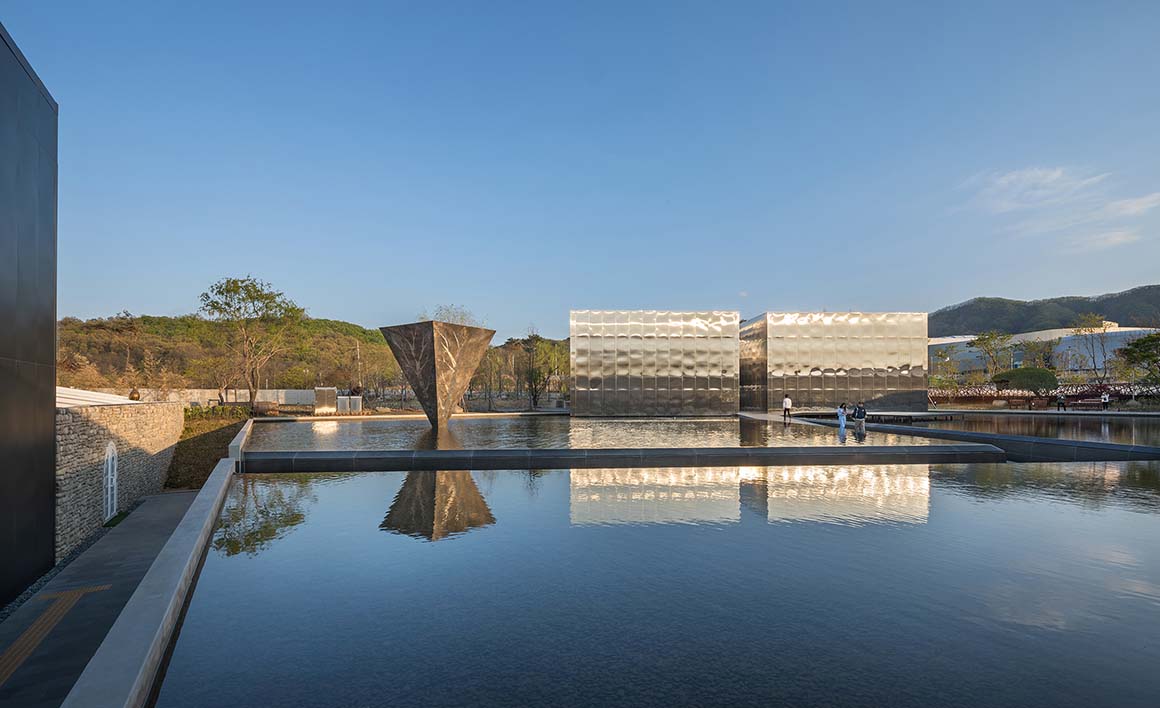

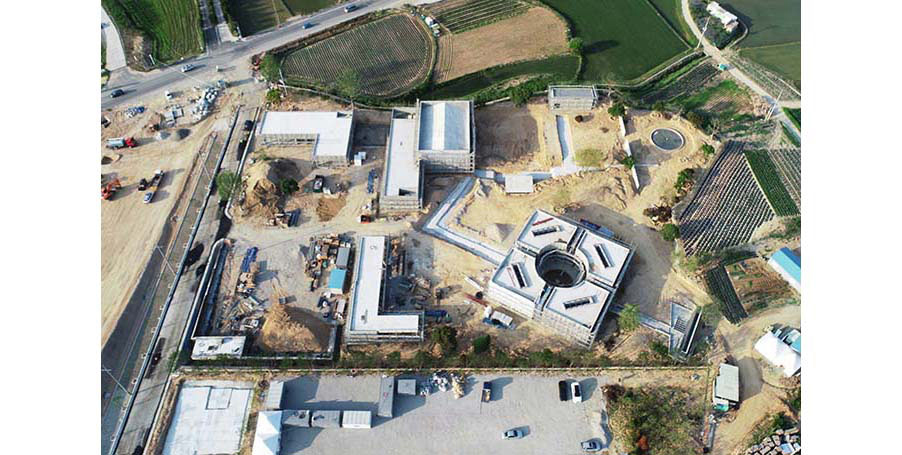
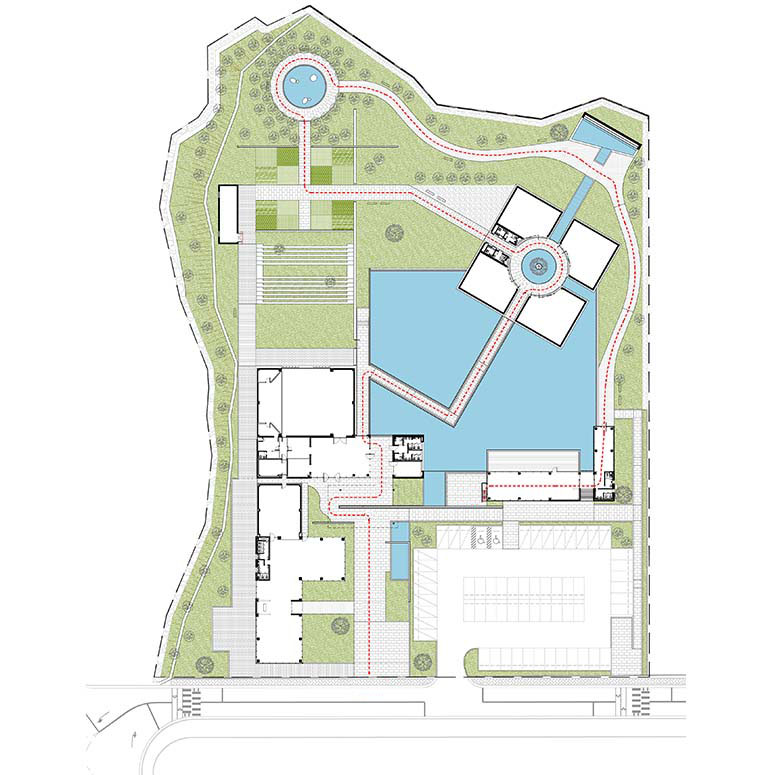
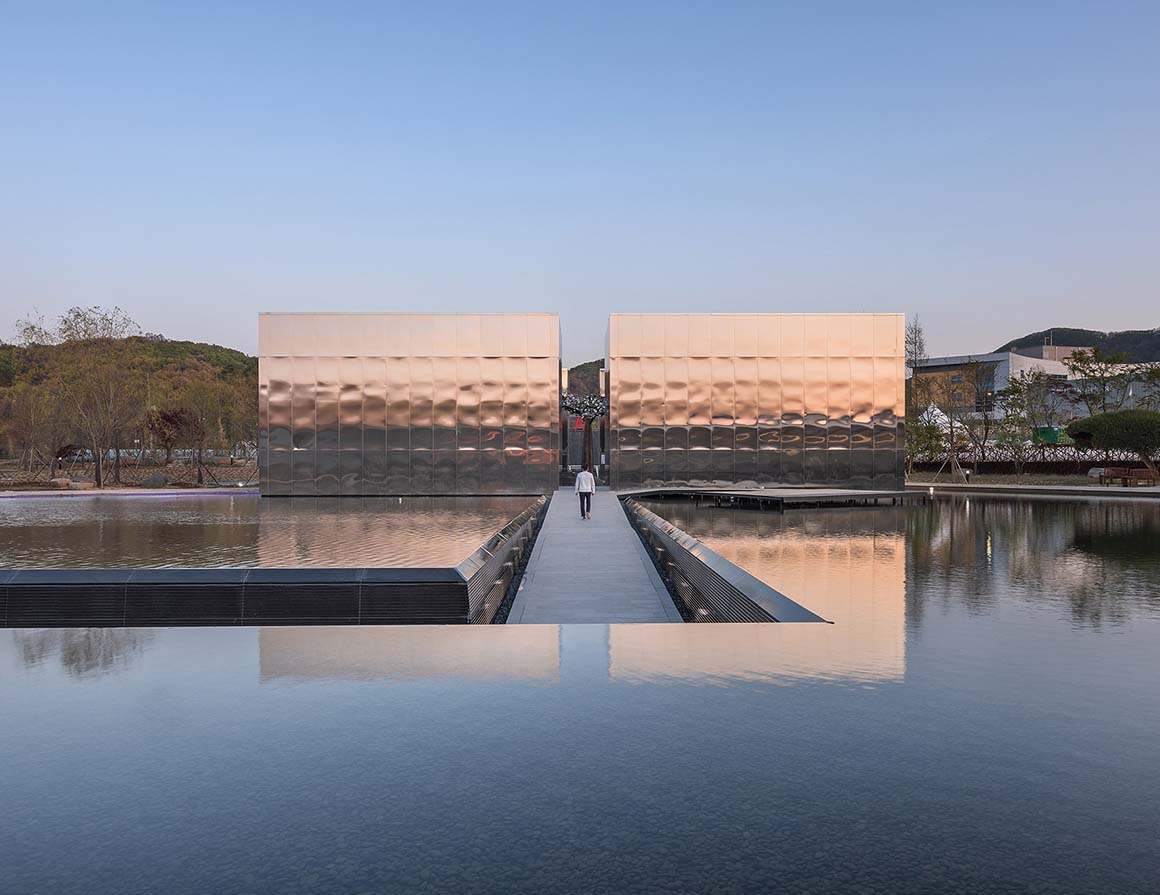
The four-story building, housing galleries, performance spaces, a restaurant, and a cafe, stands on a flat land of about 15,000m² with no neighboring buildings in sight. Originally, the area surrounding this place, which used to be a pine tree nursery, was mostly farmland with a few motel buildings. In the midst of this desolate place, Mon Amour emerged, resembling four scattered cobblestones in a serene and beautiful water space.
While the structure of navigating concrete walls and stone walls may seem cumbersome to reach the destination, it is an intentional design by the architect to allow visitors to fully enjoy the surrounding landscape. The architect took inspiration from the characteristics of Asan, known for its many lakes and charming granite stone walls. The chosen approach was to create natural elements internally, considering the lack of abundant external natural elements. Visitors to Mon Amour experience the architect’s intended landscape from entry to exit, responding variably to each prepared sequence.
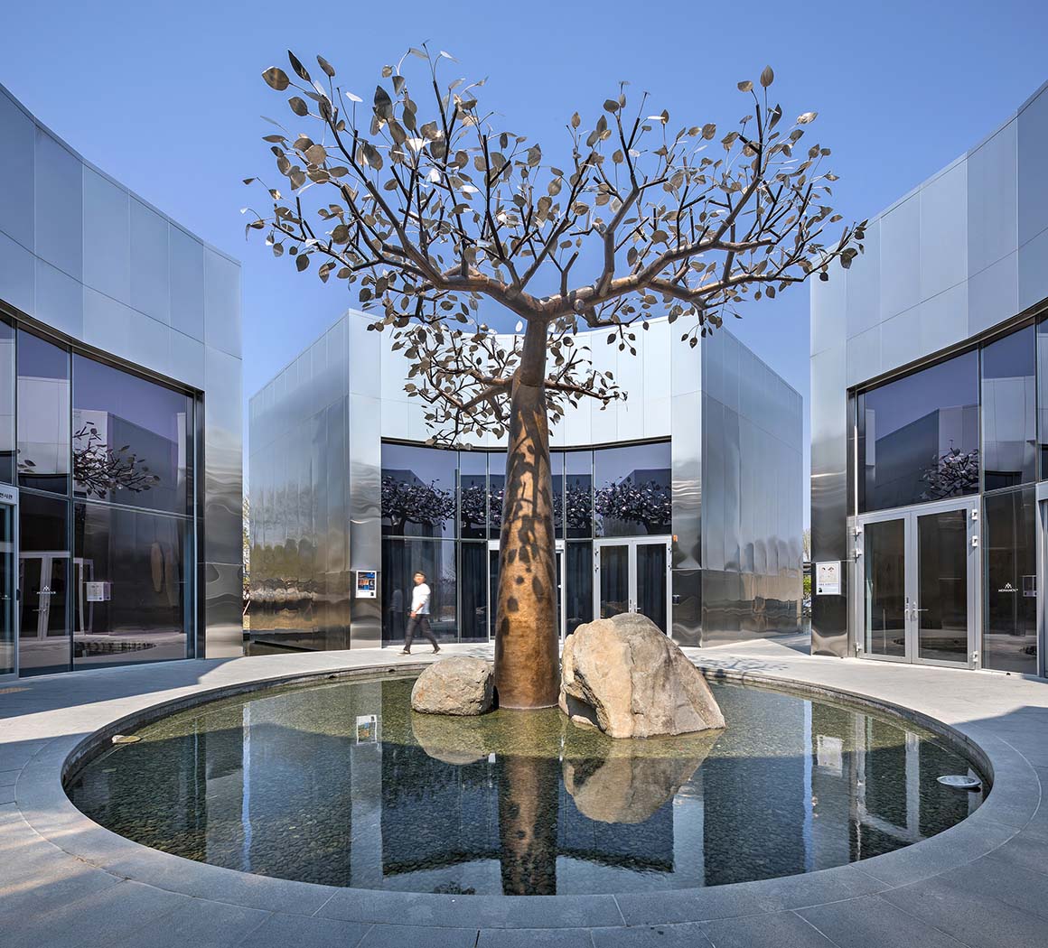
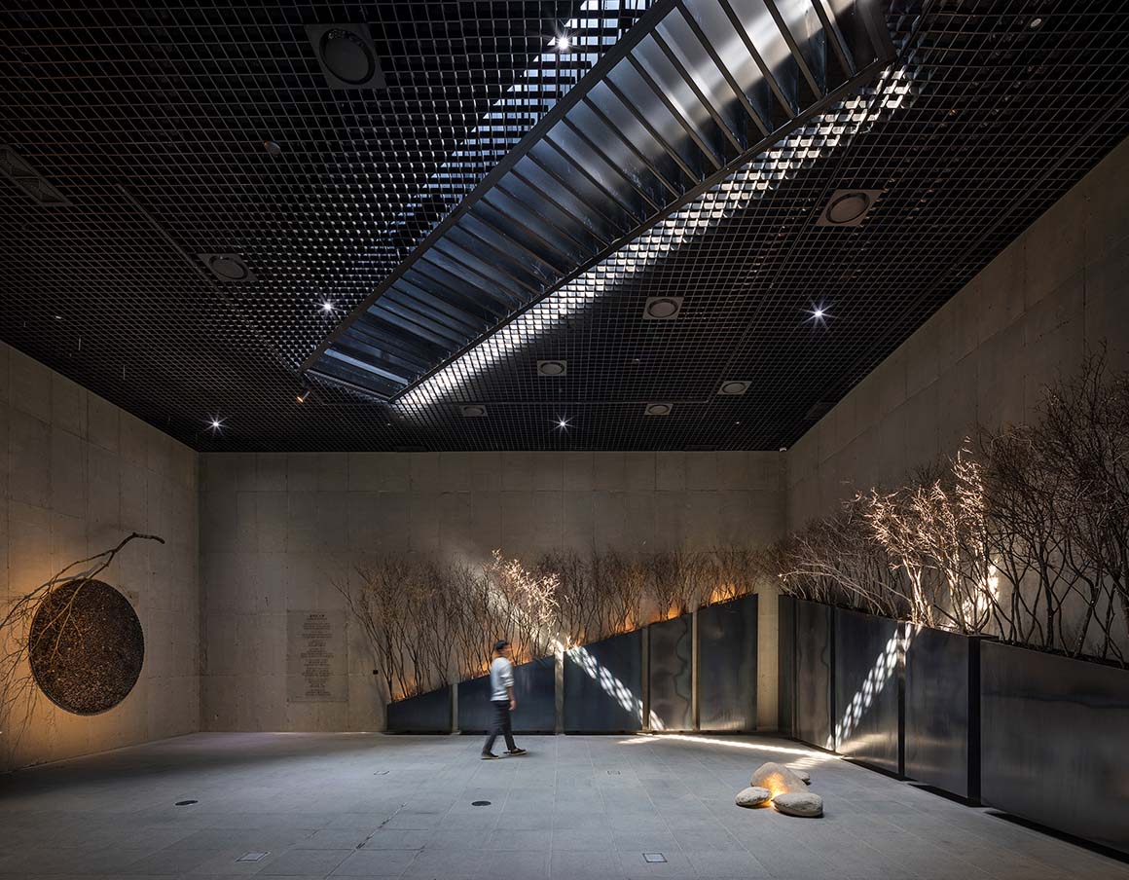

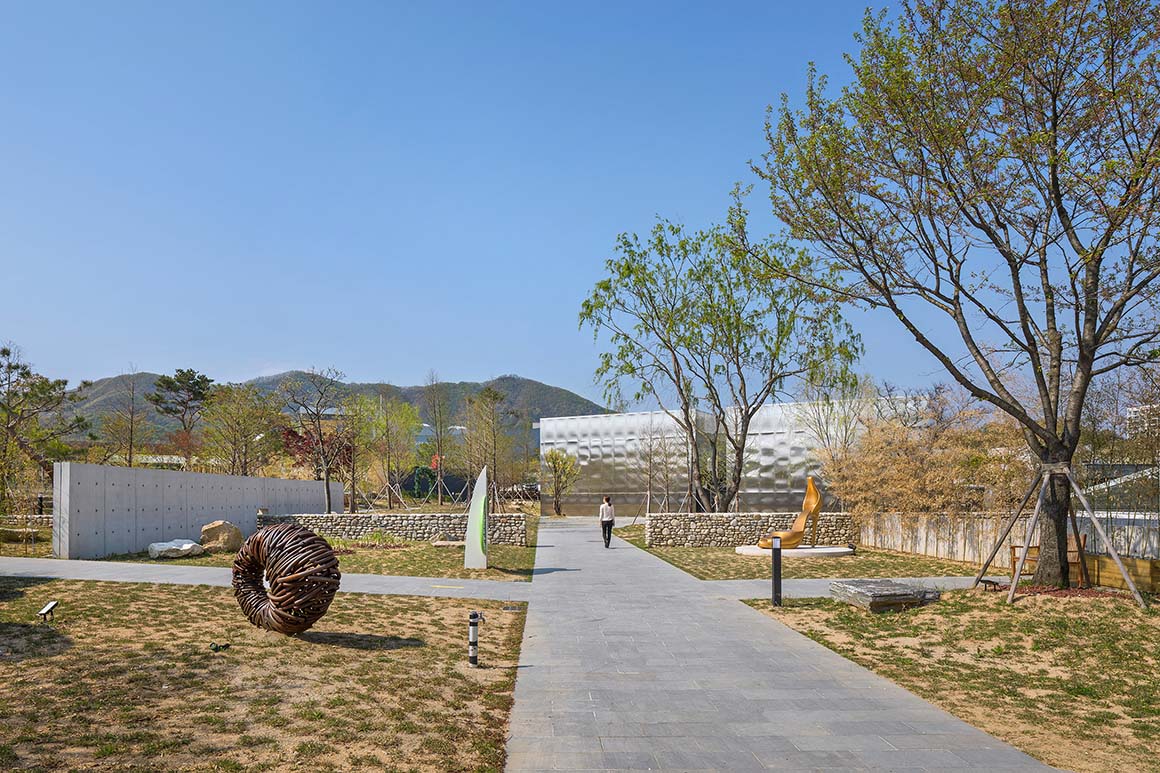
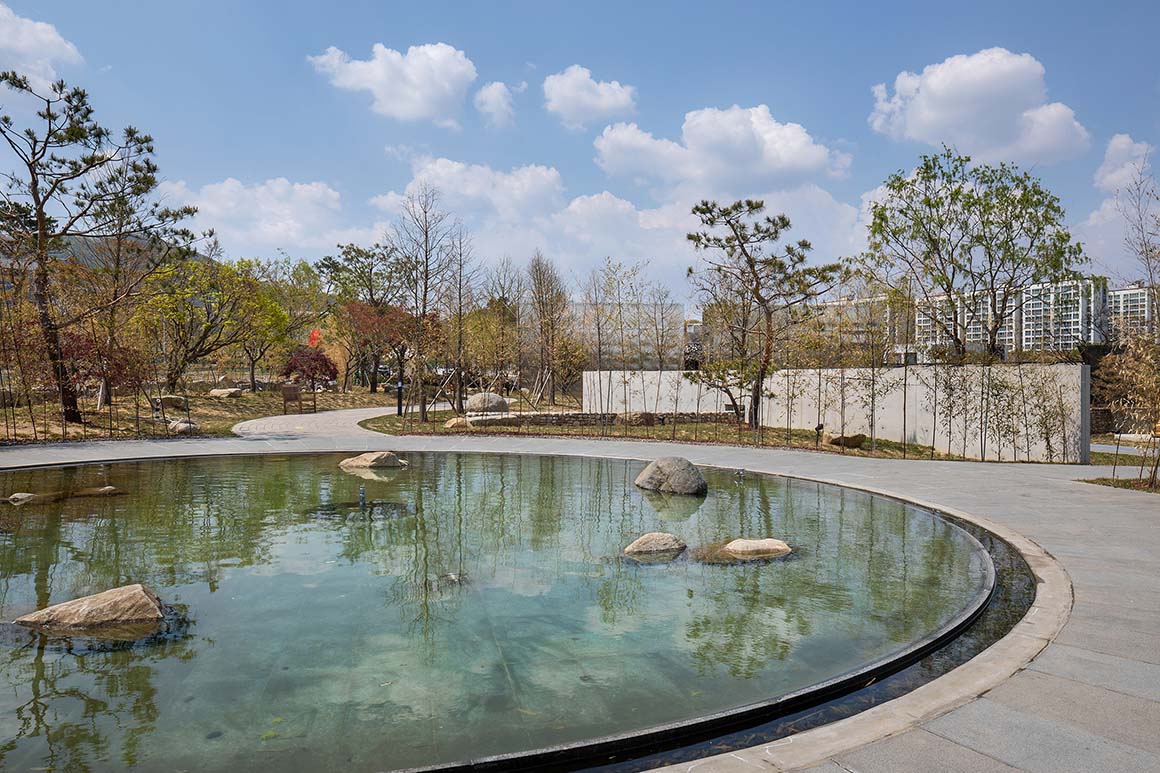
The four buildings in the complex are elevated on the slightly sloped terrain with a height difference of 2.3m between two adjacent buildings. To complement this difference, there is a 45-meter-long ramp spanning over the water. Visitors perceive changes in space through the raised walls on either side of the ramp. They ascend and descend from walls taller than a person’s height to eye level above the water, providing a dynamic experience. Moreover, each building has its lobby and corridor exposed to external conditions, blurring the boundaries between the inside and outside, the building and nature. Most of the structures are covered with exposed concrete, reducing artificial interventions and emphasizing the spatial experience. However, the art gallery is an exception, adorned with stainless steel panels that subtly reflect the sky, water, and surrounding landscapes, diluting the geometric presence of the building. Additionally, the architect boldly embraced a textured finish, attempting to capture the organic form of water.
Between the four exhibition spaces, there are four gaps, each corresponding to an entrance and exit path, as well as incoming and outgoing water paths. Exiting through the gap reveals an open space with various landscaped areas and a curved walking path. Open and enclosed spaces, walls and gaps, forms and courtyards, the architectural vocabulary of nature and artificial elements intersect continuously, completing a scenario embracing multiple spaces.
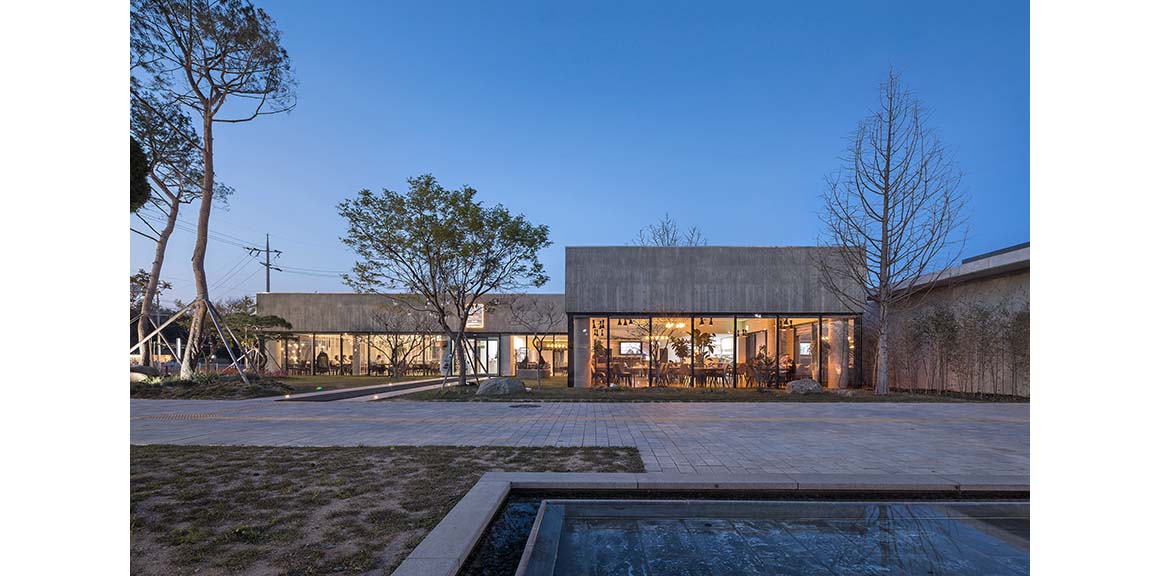
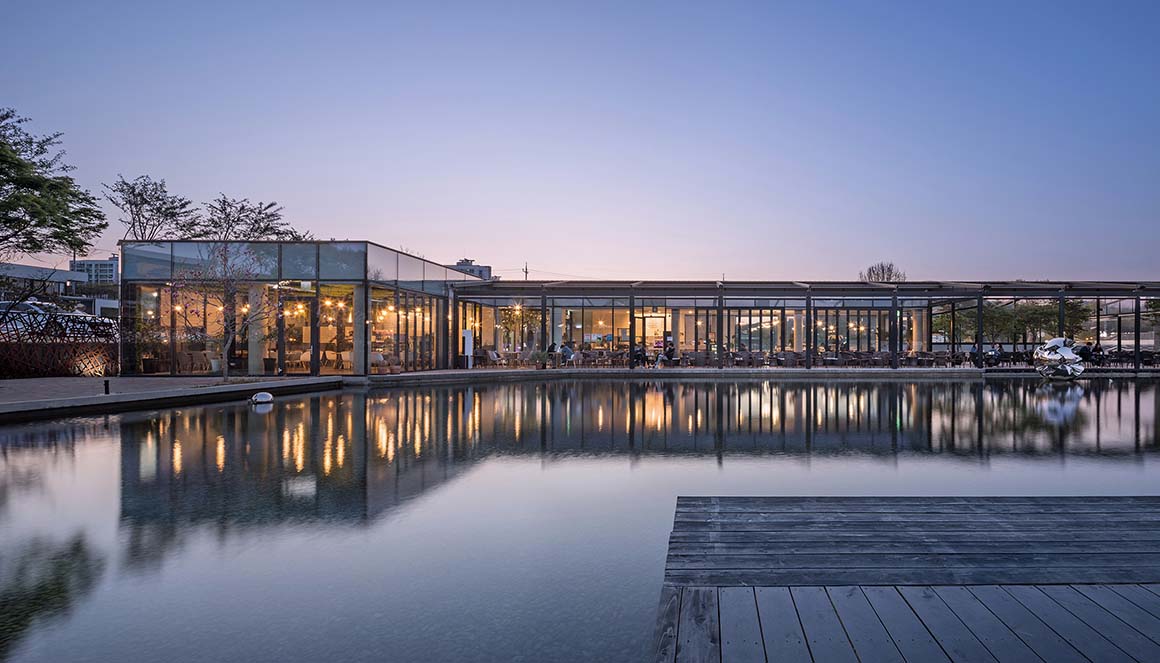
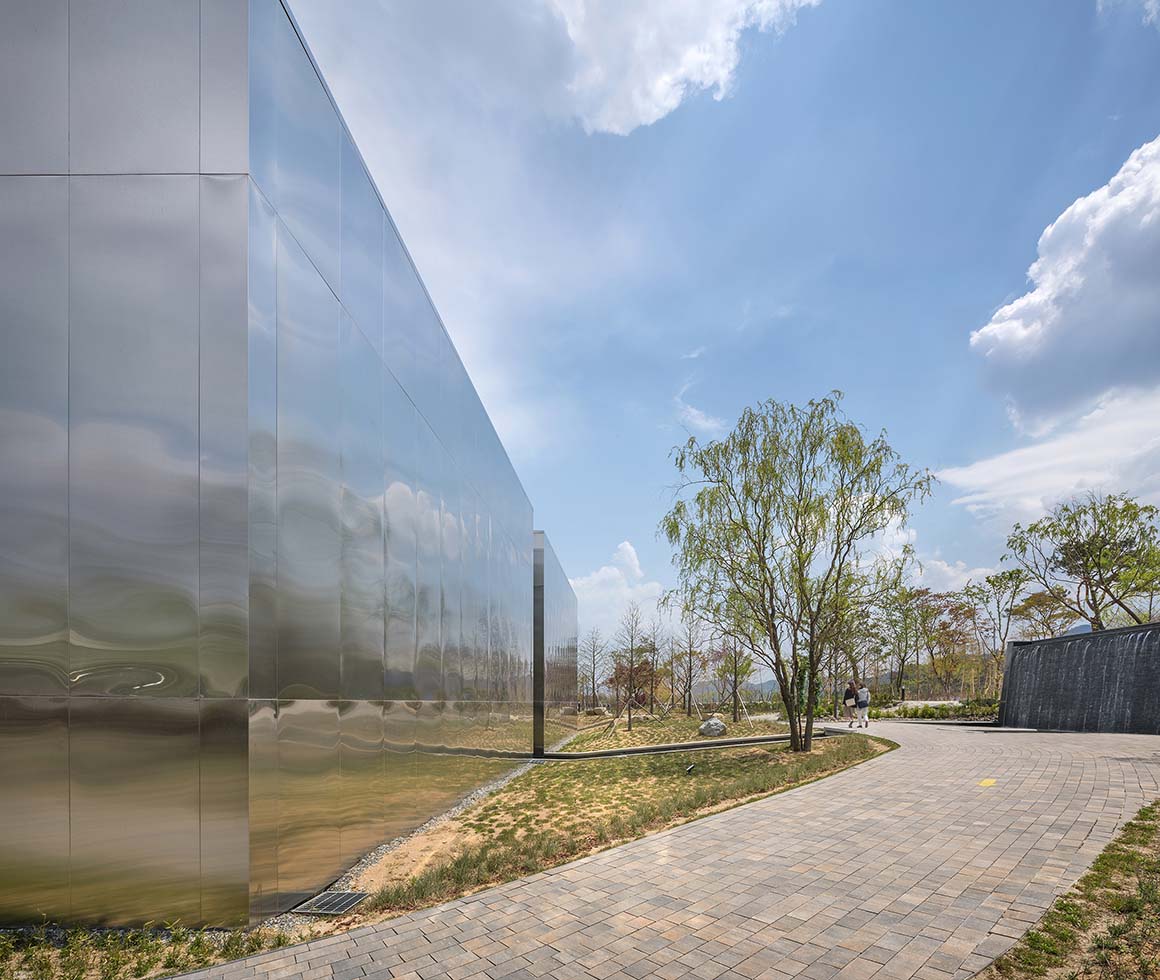
Project: Mon Amour / Location: Jangjondong, Asansi, Chungcheongnamdo, Korea / Architect: HBarchitects / Lead architect: Jeong Hyo-bin / Project architects: Baek Gyeong-wook, Jang Han / Structural engineer: Geum structure (Soo-kyung Kim) / Mechanical engineer: Doohyun M&C / Electrical engineer: LINE Engineering / Contractor: Minkwang Construction Co., Ltd, Tae-kyung Kim (On-site manager: Nam-sik Jo) / Client: Monamour / Use: Cultural Space / Site area: 14,546m² / Bldg. area: 2,444.14m² / Gross floor area: 2,230.54m² / Bldg. coverage ratio: 16.8% / Gross floor ratio: 15.33% / Design: 2017.12~2018.12 / Construction: 2019.2~2019.10 / Completion: 2019 / Photograph: ©Yoon Joonhwan (courtesy of the architect)



































