A floating mass conveying primal sensations
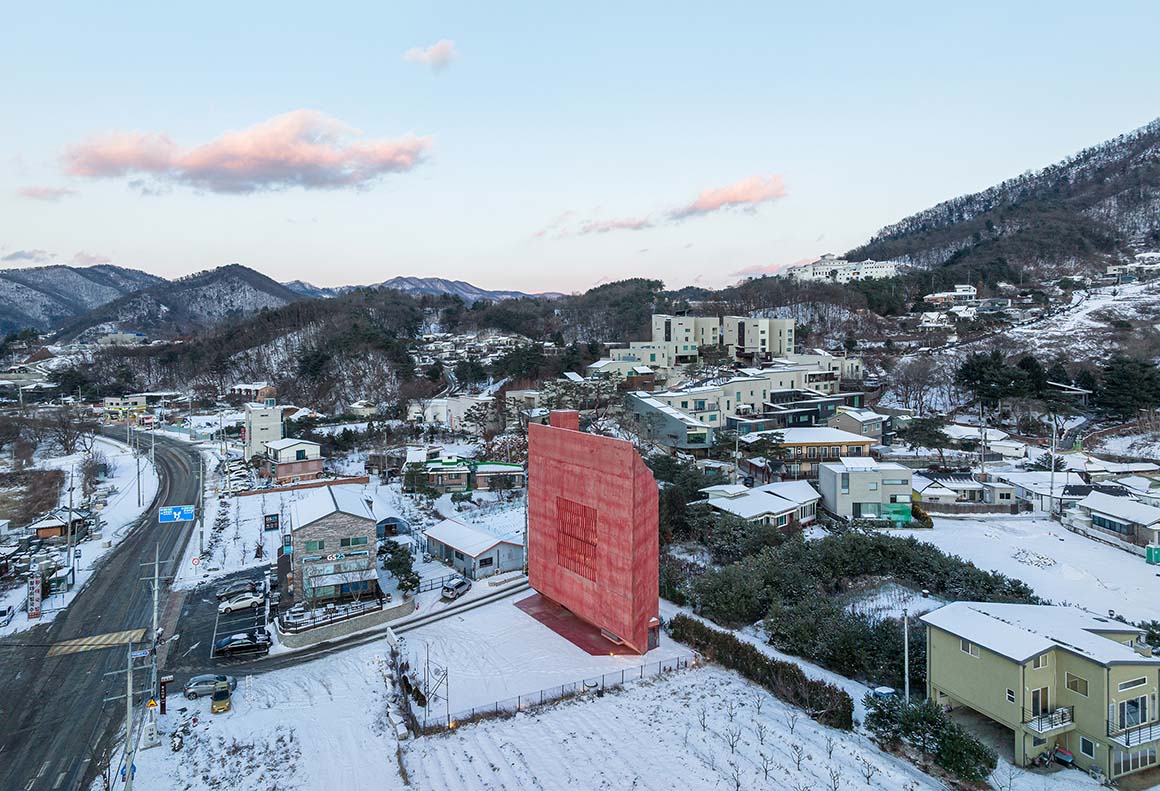
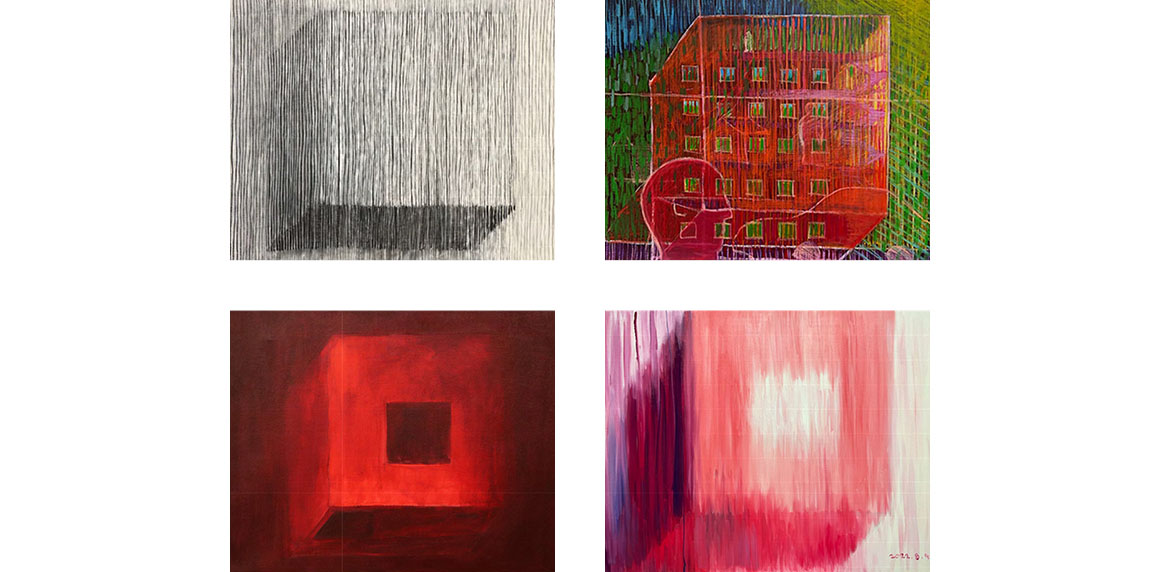
“Painting is the act of expressing an image, and an image is something that evokes thoughts in the mind,” said artist Suh Yongsun. To rephrase, not only paintings but also writings and symbols are images, meaning that all humans live by expressing images. These forms of imagery encompass human senses and appearances. An artist works by expanding the forms through which images are created.
Metabox, located by the Bukhan River in Yangpyeong, Gyeonggi Province, is a building designed as a space for exhibiting and archiving Suh Yongsun’s works, as well as housing a publishing office. The flat rectangular building, tinged with a reddish hue, stands out on the roadside at the entrance to a village where low buildings are scattered against the backdrop of rolling hills. Viewed from the front, the building resembles a cube drawn on a flat surface. It appears as a two-dimensional image of a giant box seemingly floating in mid-air.
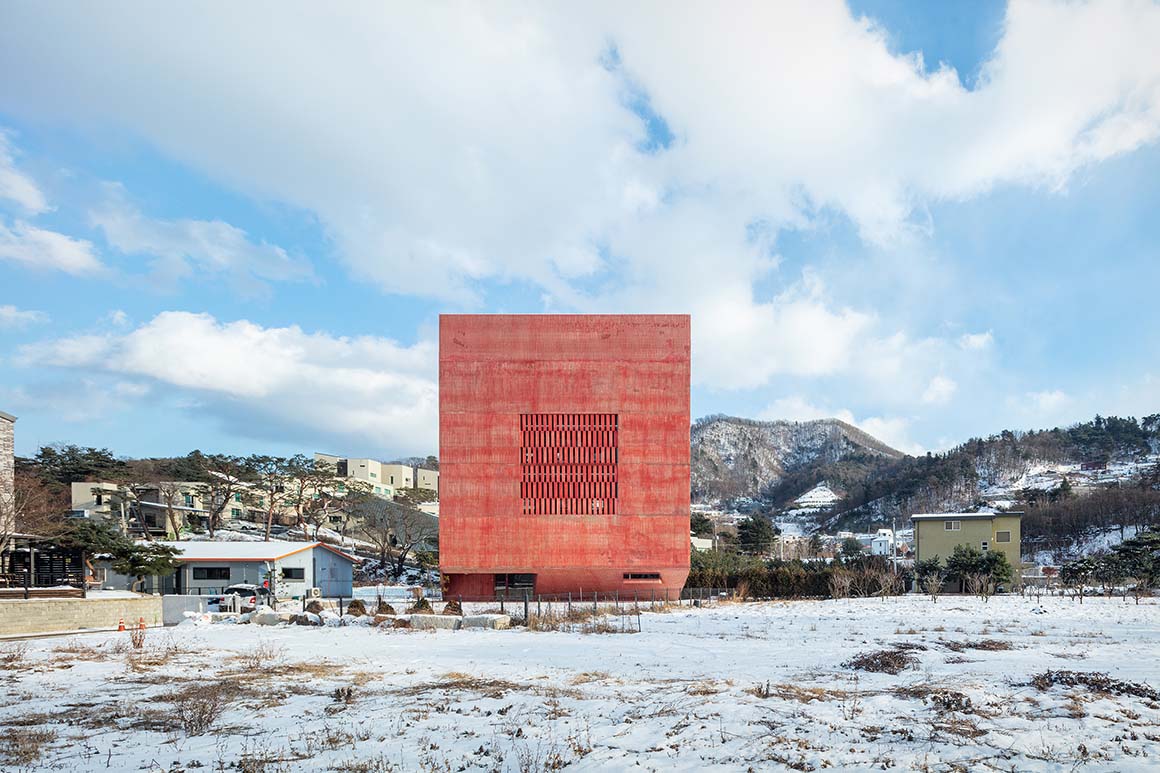
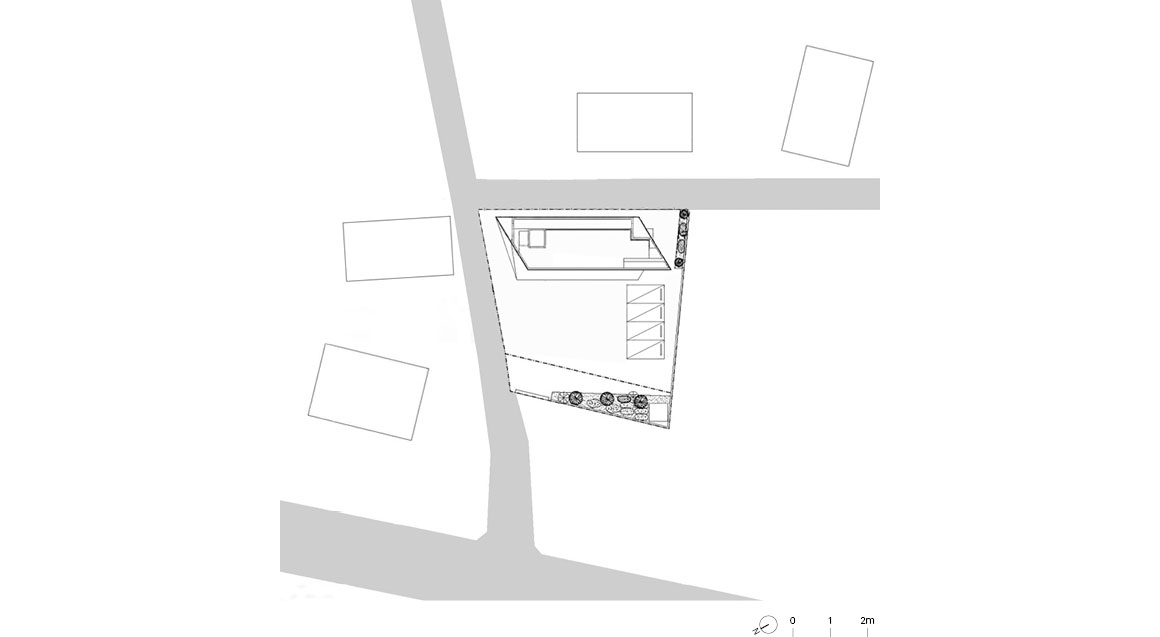
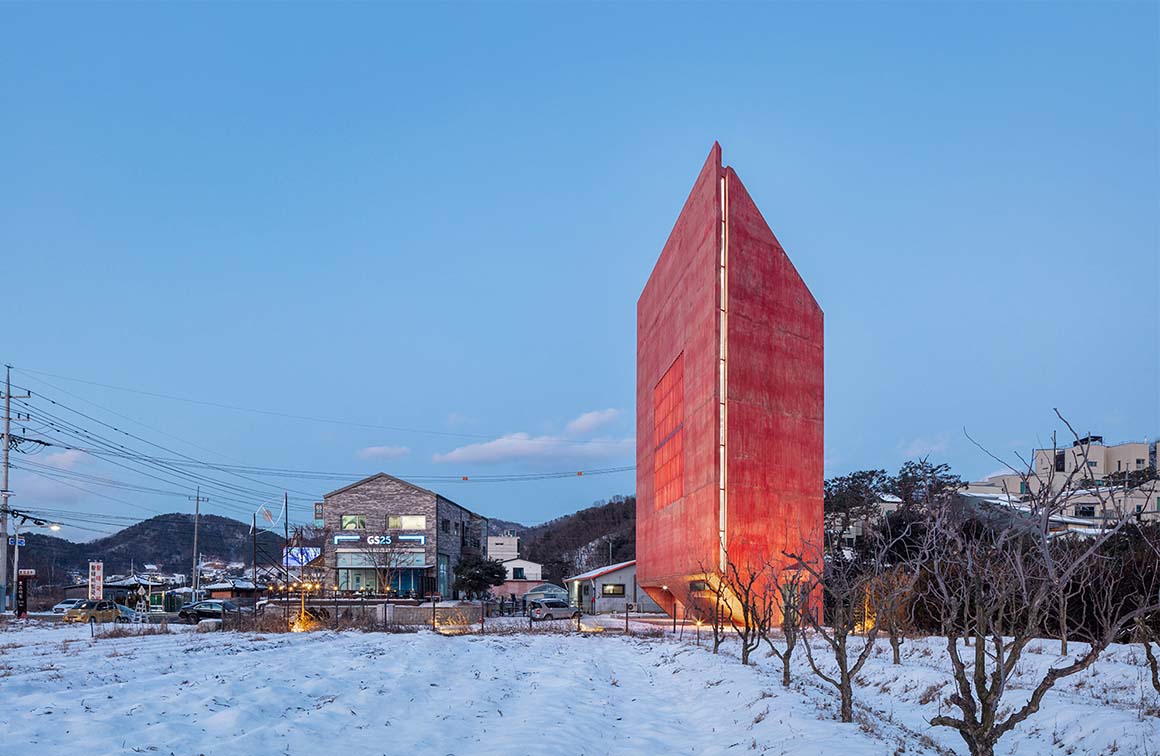
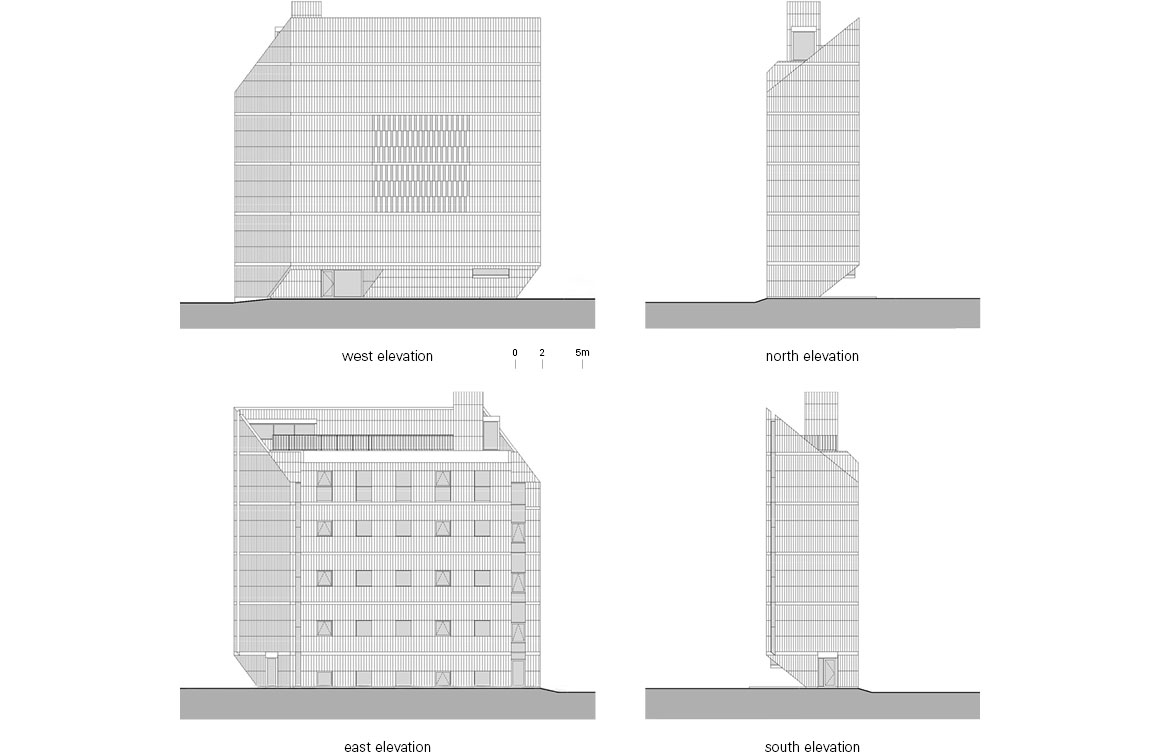
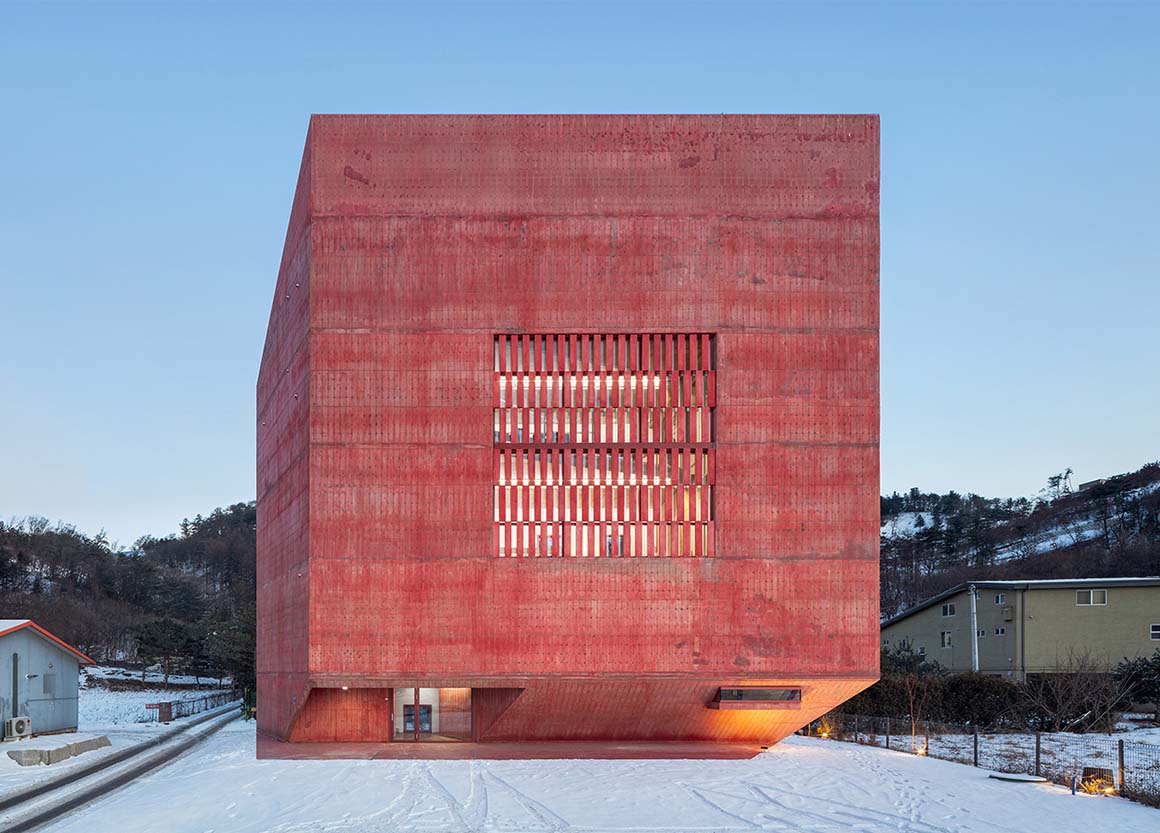
Suh Yongsun’s works are filled with explorations of ways to express three-dimensional spaces of reality on canvas. The gridlines frequently seen in his depictions of urban and interior spaces appear to form a sense of linear perspective but do not reproduce actual spaces. Instead, distances are sharply compressed, and different times or spaces are amalgamated into a single image. The result is a complex perception that exists between subjective psychology and tangible sensation rather than an objective representation. This likely reflects the experiences and thoughts the artist has developed while engaging with the modern urban environment.
Another notable element in his work is the use of bold primary-colored lines and masses that convey primal sensations. The combination of simple yet intense shapes and colors evokes an unfamiliar impression. Red, in particular, is often used—from the eyes and faces of figures to their bodies and occasionally as outlines or gridlines. It serves to separate or connect subjects to the surrounding space, functioning both realistically and abstractly, symbolically and psychologically.

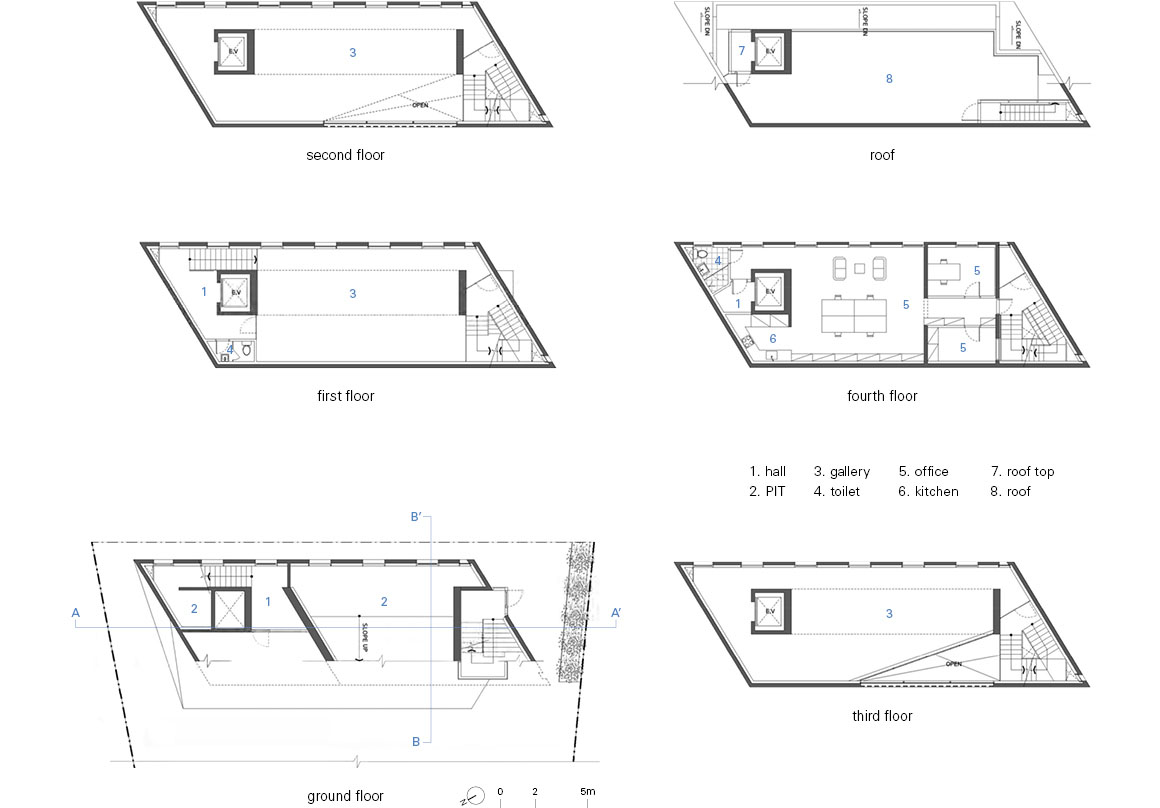
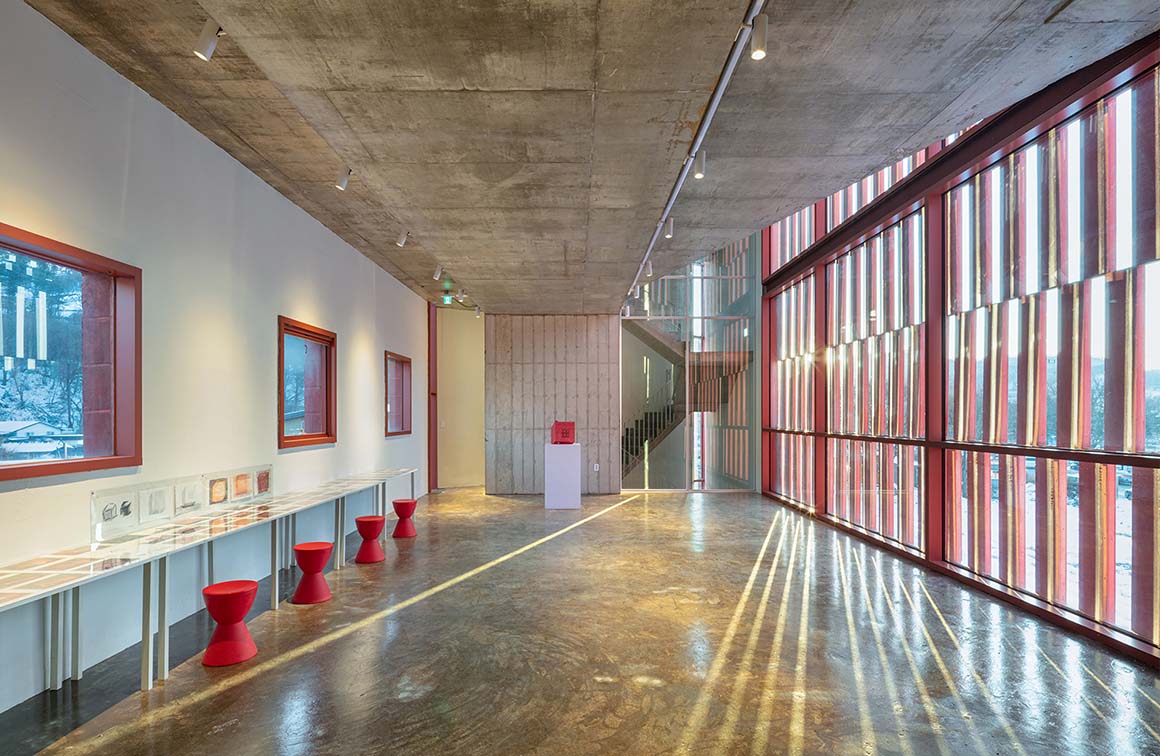
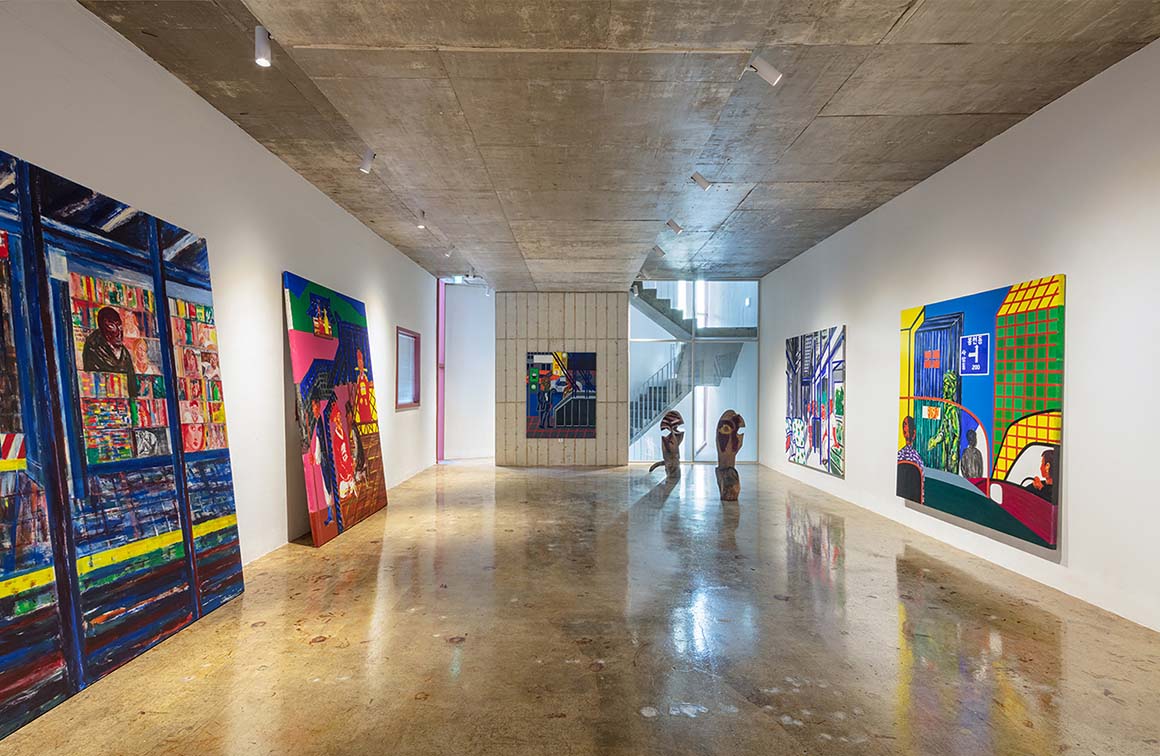
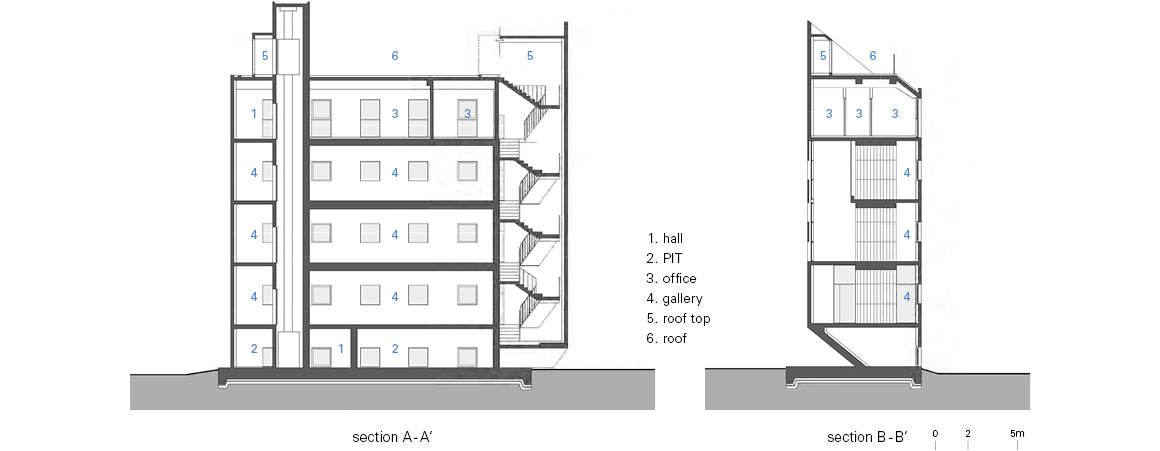
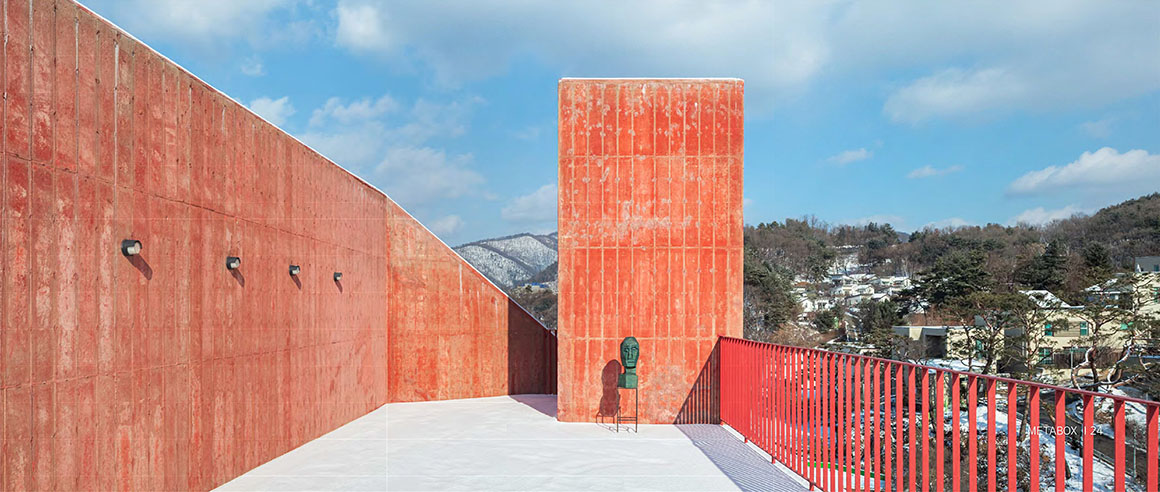
This is why the building is not made of familiar red bricks but rather of rough-textured, red-tinted exposed concrete. Standing as a red mass against the green mountains and blue sky beyond, the structure is revealed and perceived in a primal way, embodying the artist’s unique sensibility. The box, made of exposed concrete with layers of translucent red paint mixed by the artist himself, invites visitors into a two-dimensional yet three-dimensional space that reflects the artist’s world. This large and primal red mass is at once familiar and unfamiliar.
Inside the elongated rectangular structure, an elevator is located on the left, a direct staircase on the right, and exhibition and office spaces are arranged in the center. The diagonally shaped first floor, resembling an open mouth on the ground, serves as a passageway, while the rooftop is a space for outdoor exhibitions and viewing the surrounding landscape. The horizontal spatial flow, formed by the vertically separated movement paths, can be utilized in various ways depending on the purpose of the exhibition. The rectangular windows, regularly punctured along the walls to frame the village scenery, transform into frames for artworks during exhibitions.
Project: Metabox / Location: 957-1 Munho-ri, Seojong-myeon, Yangpyeong, Gyeonggi-do, Republic of Korea / Architect: AND (Jeong EuiYeob) / Use: gallery, office / Site area: 625m² / Gross floor area: 491.03m² / Bldg. scale: five stories above ground / Structure: RC / Exterior finishing: exposed concrete / Interior finishing: exposed concrete, paint / Design: 2021.1.~2021.6. / Construction: 2021.6.~2022.10. / Completion: 2022 / Photograph: ©Kyungsub Shin (courtesy of the architect)



































