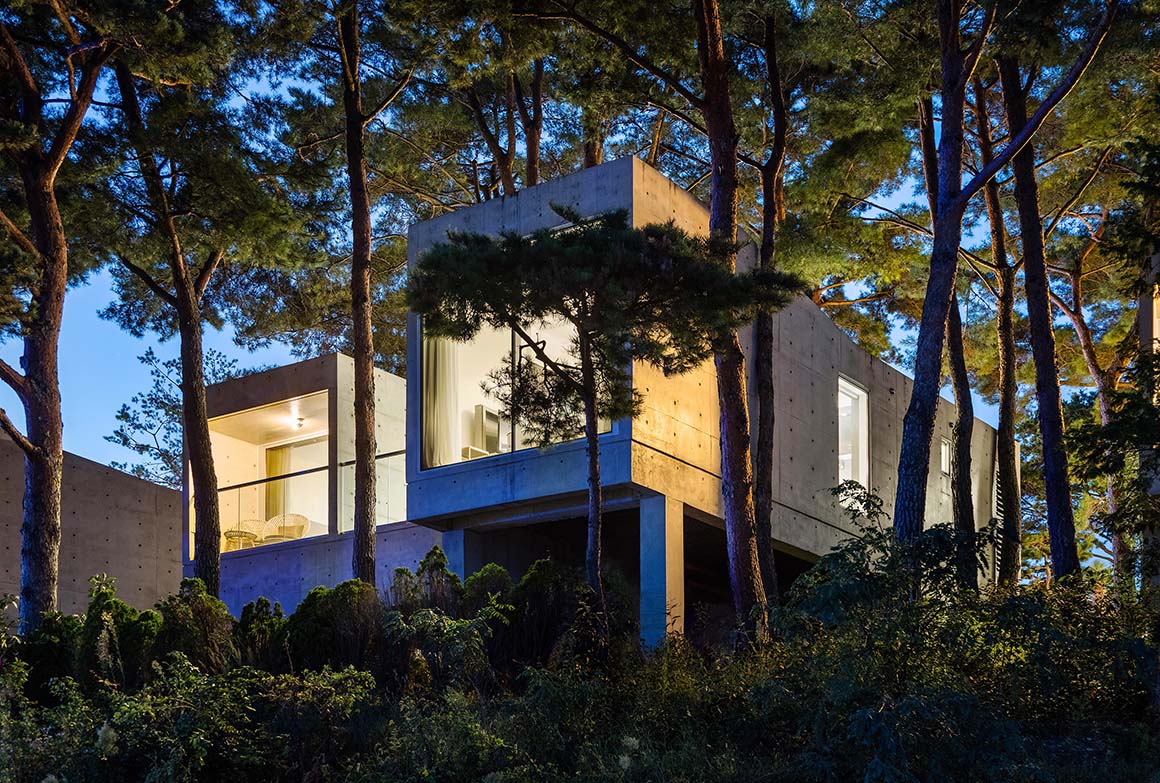Surf around the pine trees
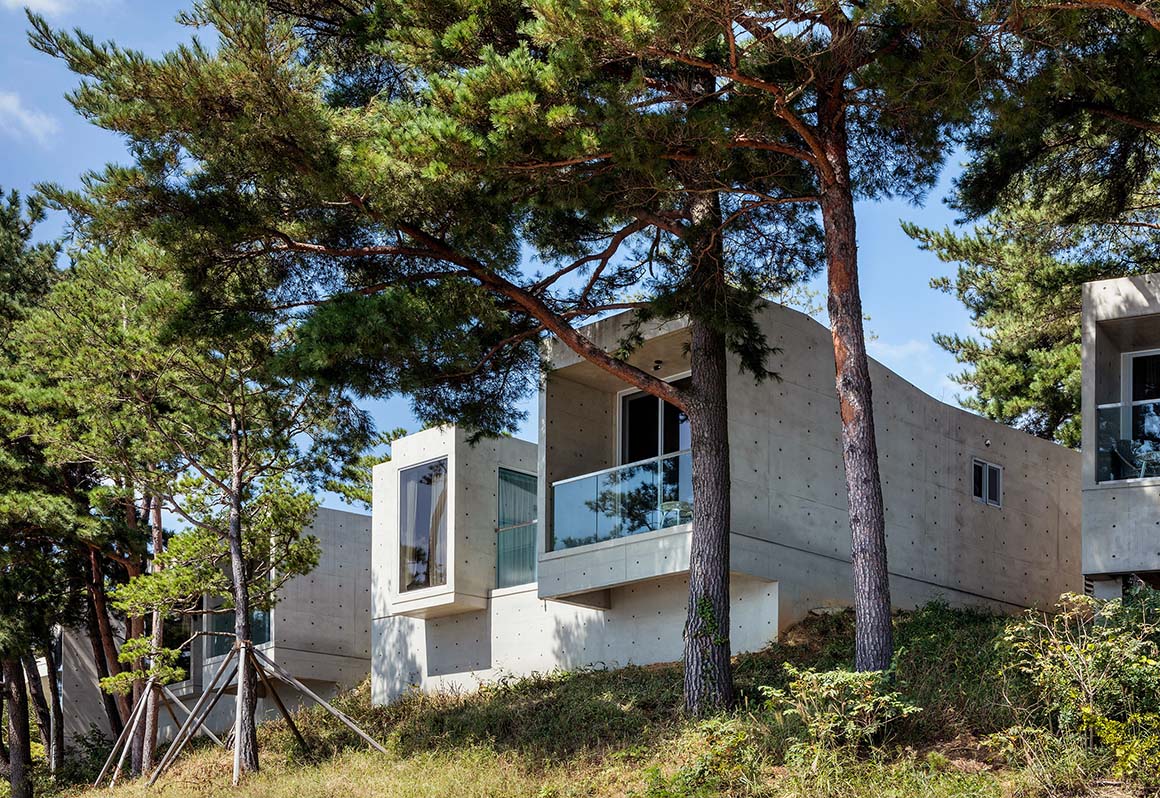
Goseong-gun one of South Korea’s provinces in the southern coast is surrounded by mountains to the north, and borders the sea to the south, which has typical ria coast features of South Korea’s southern coast. In particular, Danghangpo, which is adjacent to the site, is located in a narrow coastal area and is blocked from outside. As nearby islands block the waves, the sea is usually calm like a lake with the average wave height of 0.5m. The site is adjacent to Danghangpo National Tourist Complex to the west, Nobel Country Club to the north and Danghangpo Sea to the south. As the chairman of the Gyeongsangnam-do Yacht Association, the client started the project to contribute to the development of marine sports by planning a marina facility in Danghangpo utilizing his yachts.
Marina facilities generally consist of water and land facilities. Merry Monarch Marina Club is made up of moorings where yachts can be docked, amenities such as clubhouse, coffee shop, pool villas, and guest houses.
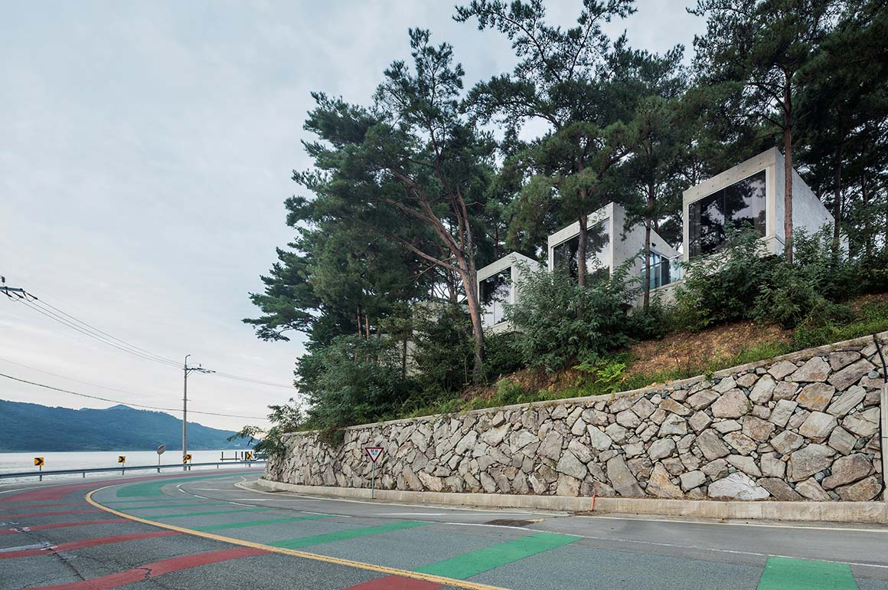
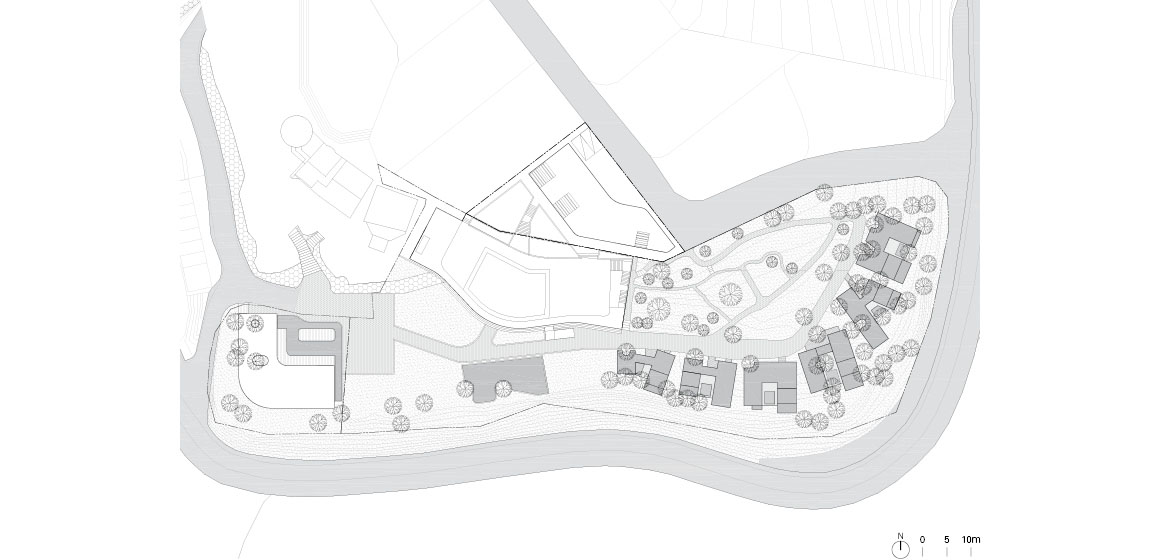

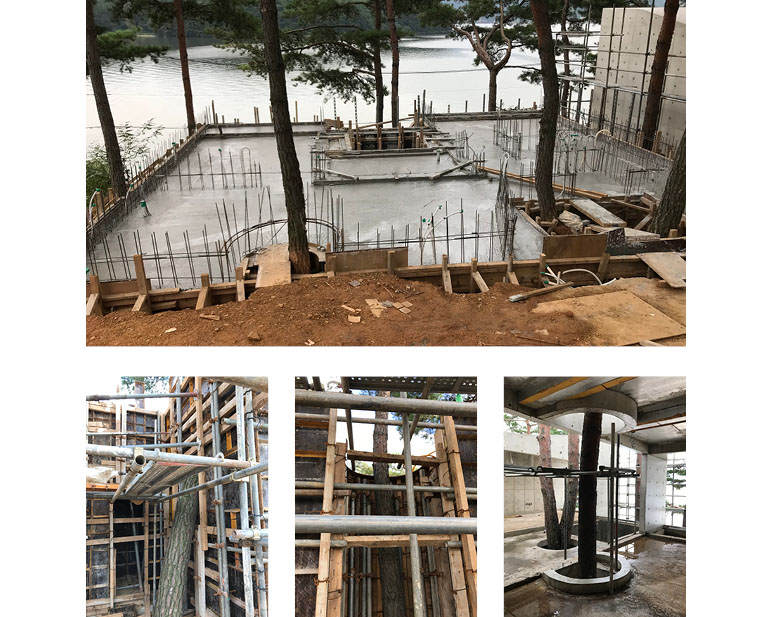
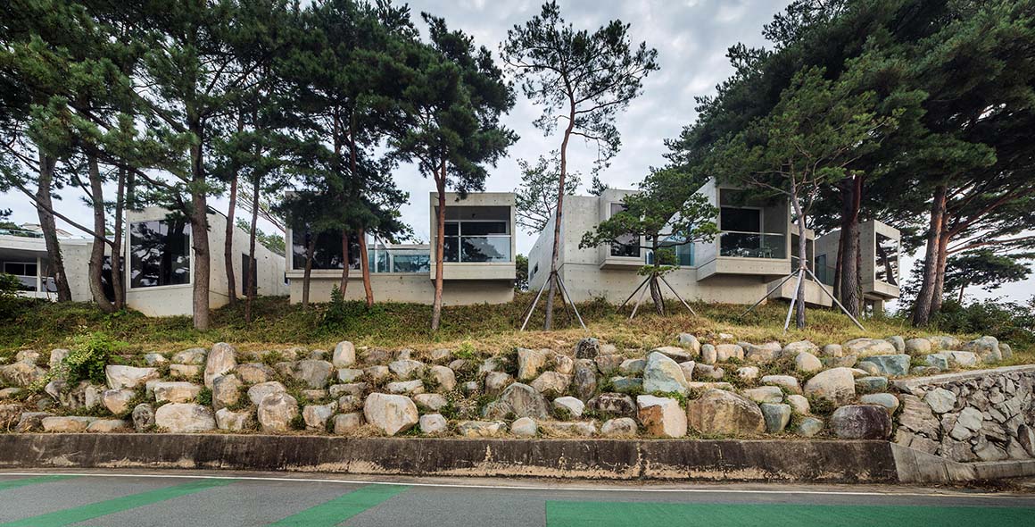

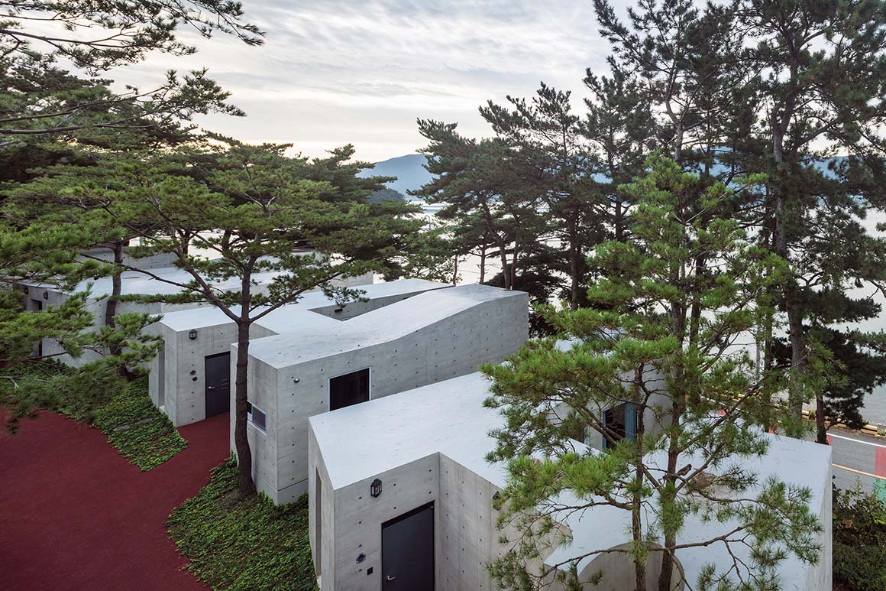
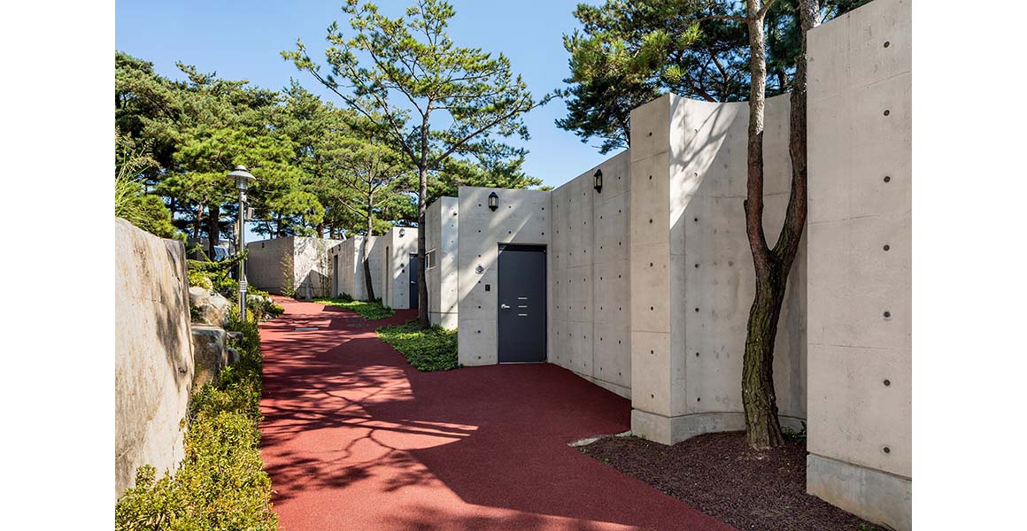
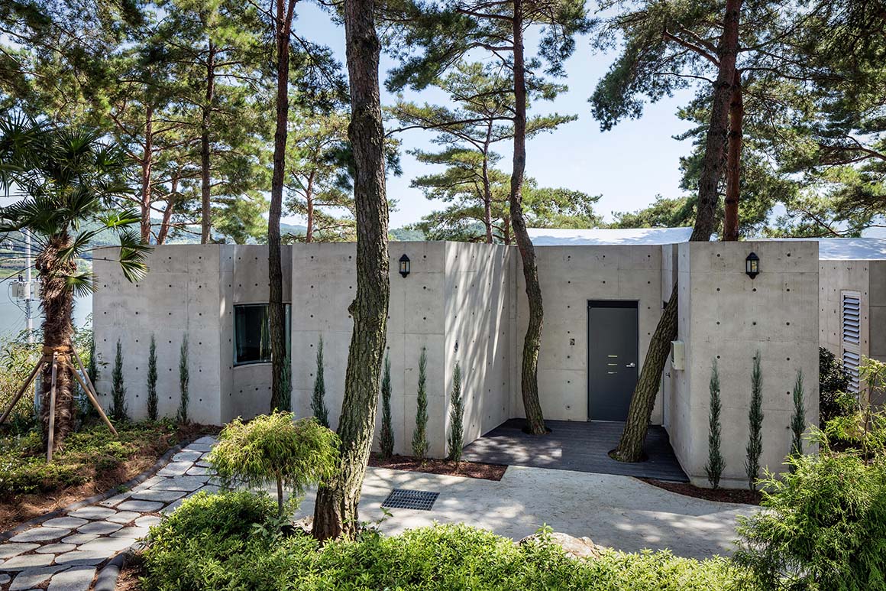
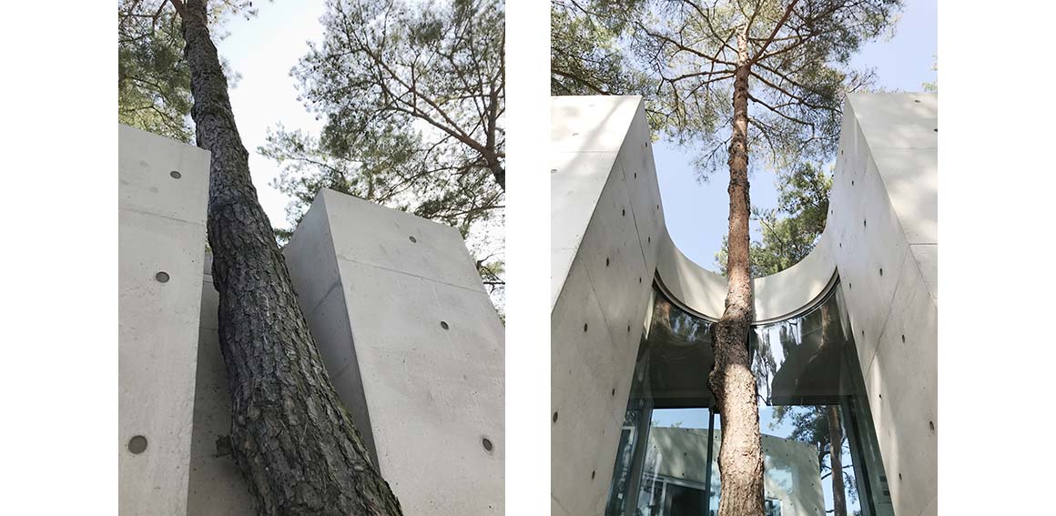
The pool villas site is located on a coastal slope and has a small pine colony that seems to have served as a windbreak. Especially, there are many old pine trees that are higher than 10m. Large pine trees are more likely to die if transplanted, and the cost is also high. Above all, leaving old traces of the site, the project was carried out with a design strategy to preserve pine trees.
Exposed concrete, unsophisticated and rugged, goes well with the surrounding natural environment and furthermore it is resistant to sea wind and rain, and it retains the materiality through ages.
Pool villas, a marina club accommodation, are located on the slopes with the largest number of pine trees. Six one-story villas were arranged between pine trees to ensure that the buildings and nature coexist harmoniously. In order to preserve pine trees first of all, the location of pine trees was accurately measured, and the site plan of the pool villa was carried out based on it. An independent foundation was applied so as to maintain the roots of pine trees, and in the form of pilotis to reduce the contact of the building with the land. Patio is a transition space concept that represents traditional Korean architecture, and the functions are arranged in a ‘ㄷ’ form around the patio to obtain privacy and views at the same time. During the construction, some design changes were carried out simultaneously for some bent pine trees. Appropriate details were applied considering the coexistence of the pine trees and the building.
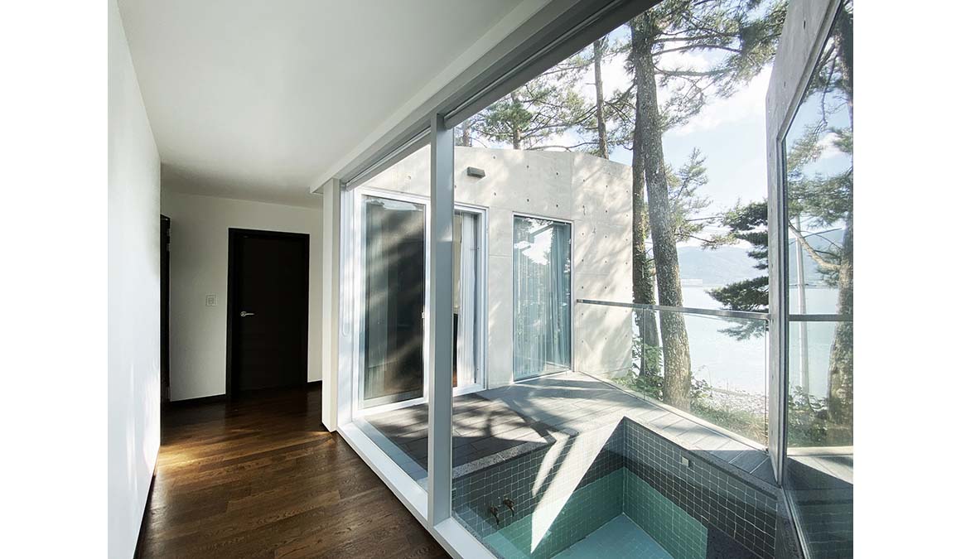
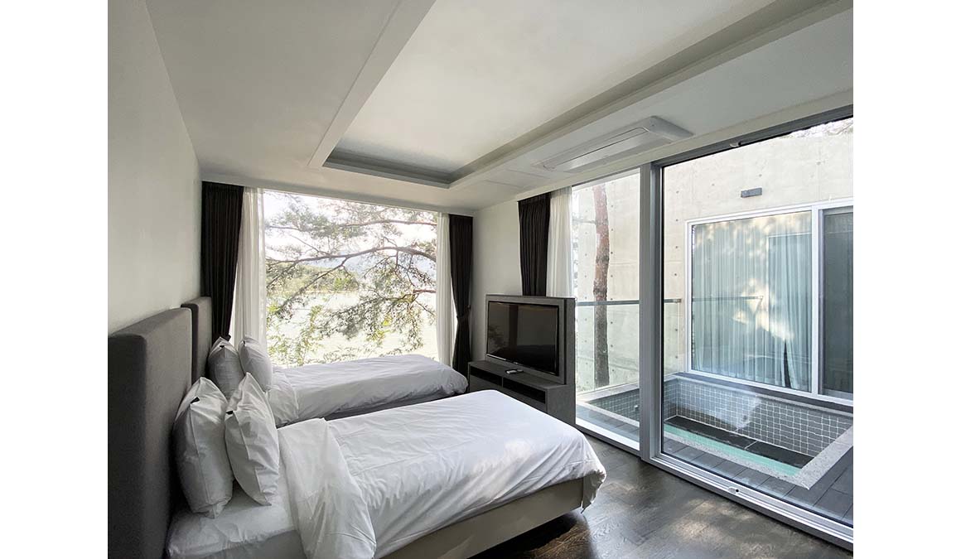
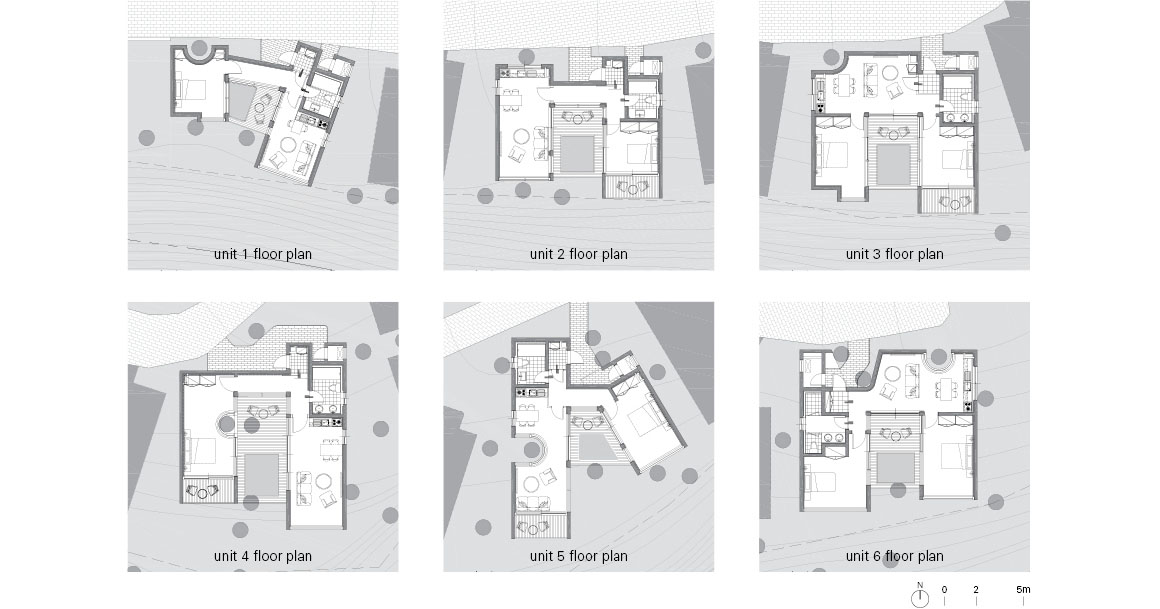
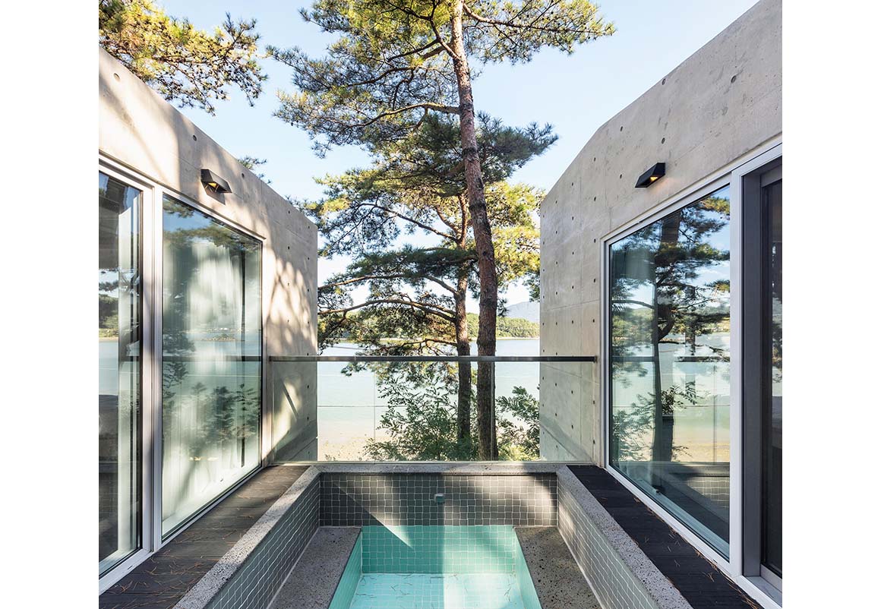

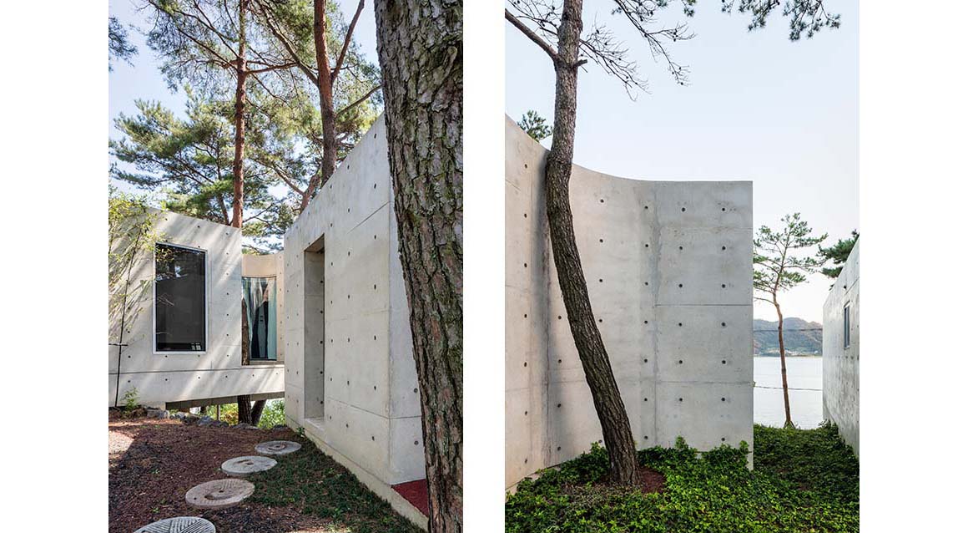
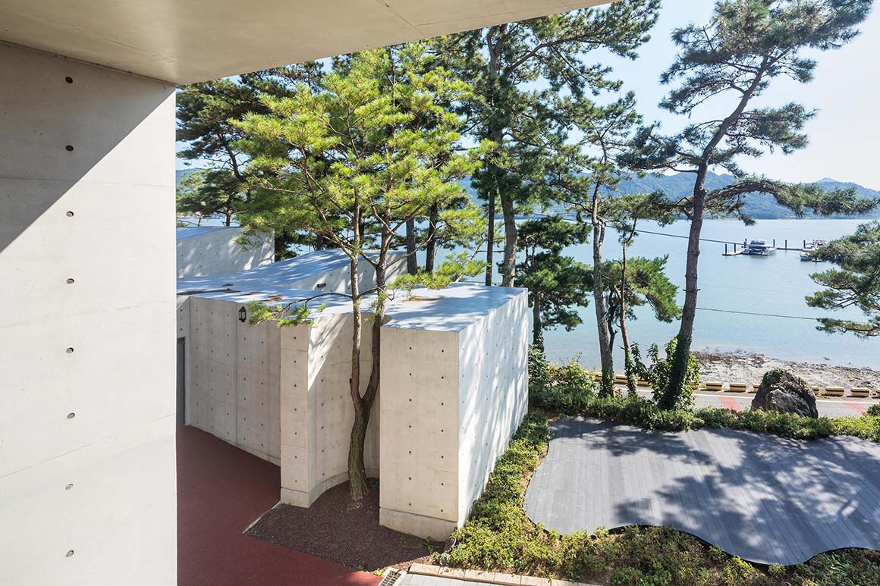
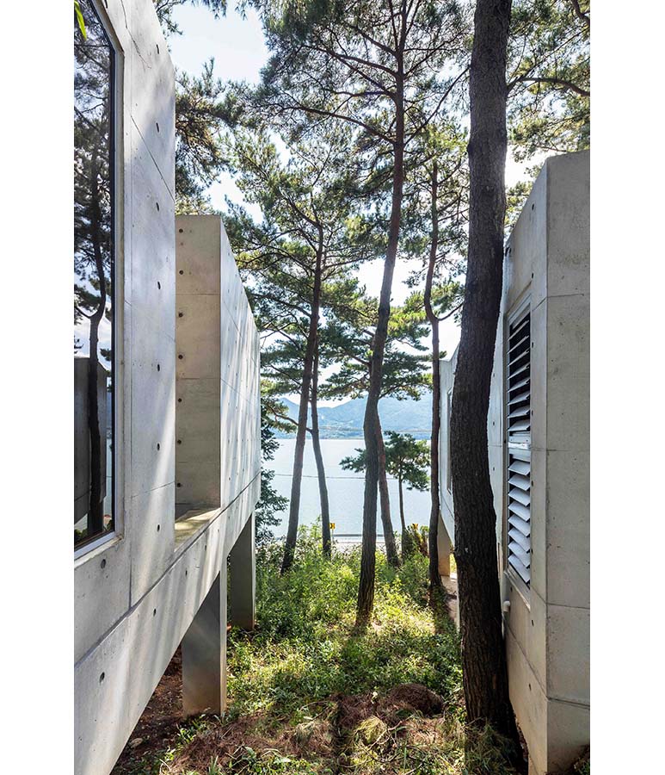
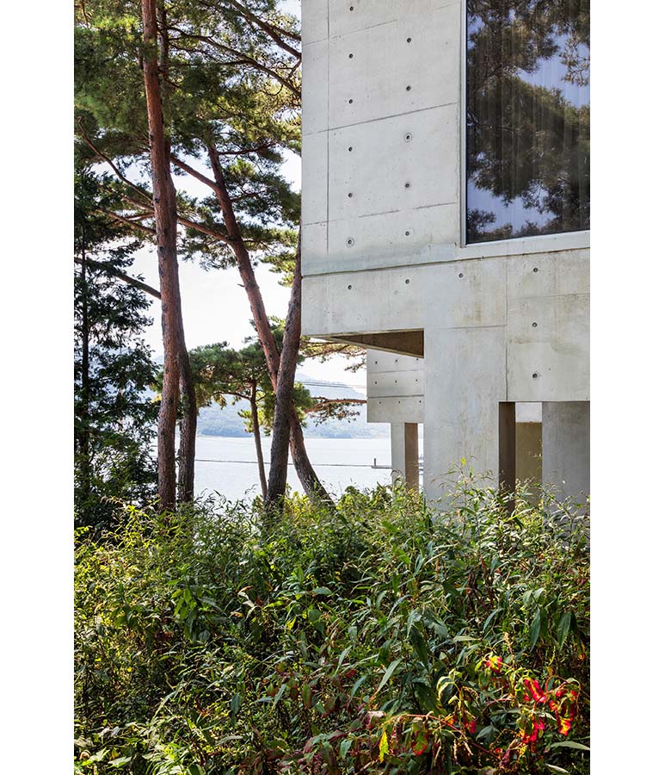
Project: Merry Monarch Marina Club / Location: 142, Bongdong-ri, Hoehwa-myeon, Goseong-gun, Gyeongsangnam-do, Republic of Korea / Architect: Superstring Architecture / Lead architects: Che Sang Woo / Design team: Lim Jihye, Kang Jisu / Engineering & Construction: Iljin Construction Co. / Landscape: Haneoul Co. / Marina Design & Construction: CKIPM / Consultants: Corgene Properties / Collaborators: Jungamm Architecture / Structure Design: Min Structure / Engineering: Shinwha Engineering / Client: Haneoul Co. / Site area: 4,803m² / Gross floor area: 422.96m² / Completion: 2019 / Photograph: Kyungsub Shin
