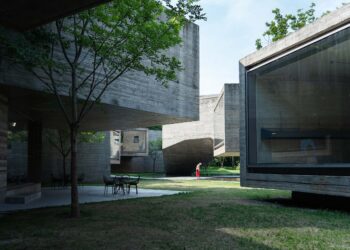A steel structure embodying leisure in nature
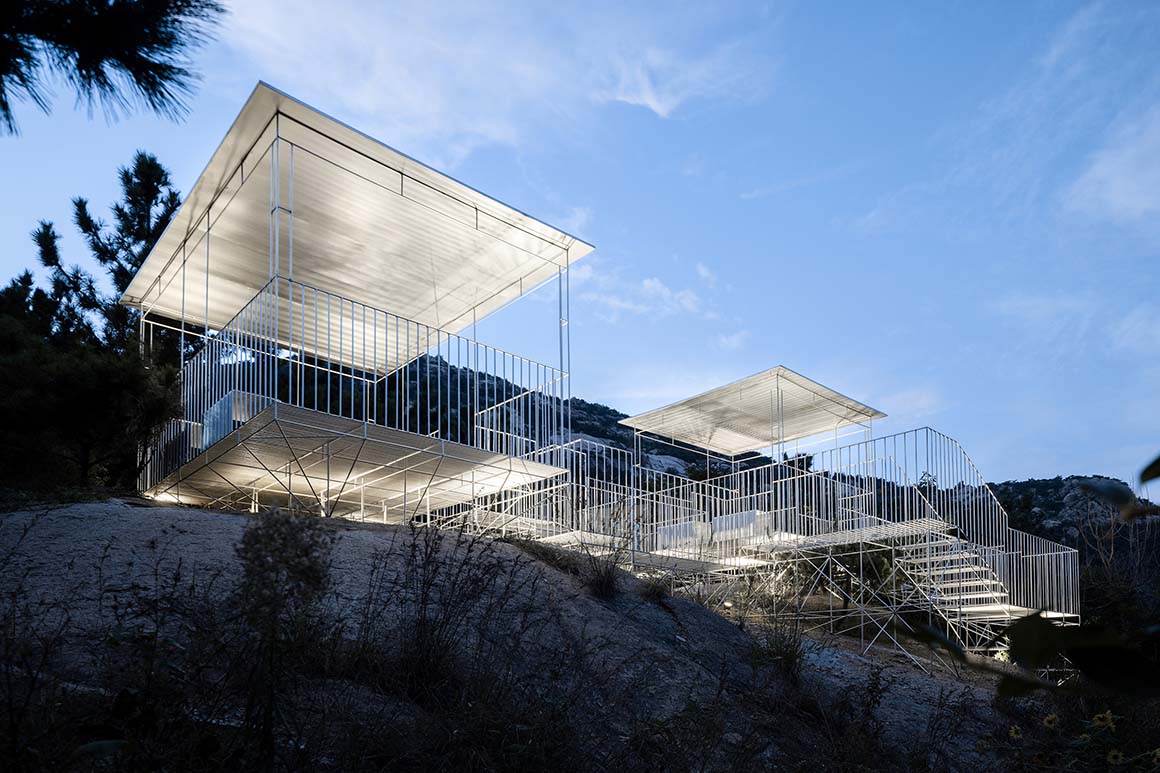
Nestled in the vast natural landscape of Shandong Province, China, where lush forests and valleys converge, lies a meditation garden designed to minimize environmental intervention. Inspired by the philosophy of wu wei ziran (effortless naturalness) depicted in traditional Chinese landscape paintings (shan shui), the garden embraces a serene and tranquil atmosphere, conveying infinity through the use of empty space. The layered composition of distant, mid, and close perspectives creates depth, transforming the pathways along streams and mountains into a pictorial journey. Drawing from these elements, the meditation garden incorporates dispersed architectural features, dividing the space into three conceptual zones: Ideal Garden, Garden of Thoughts, and Theater of Objects.
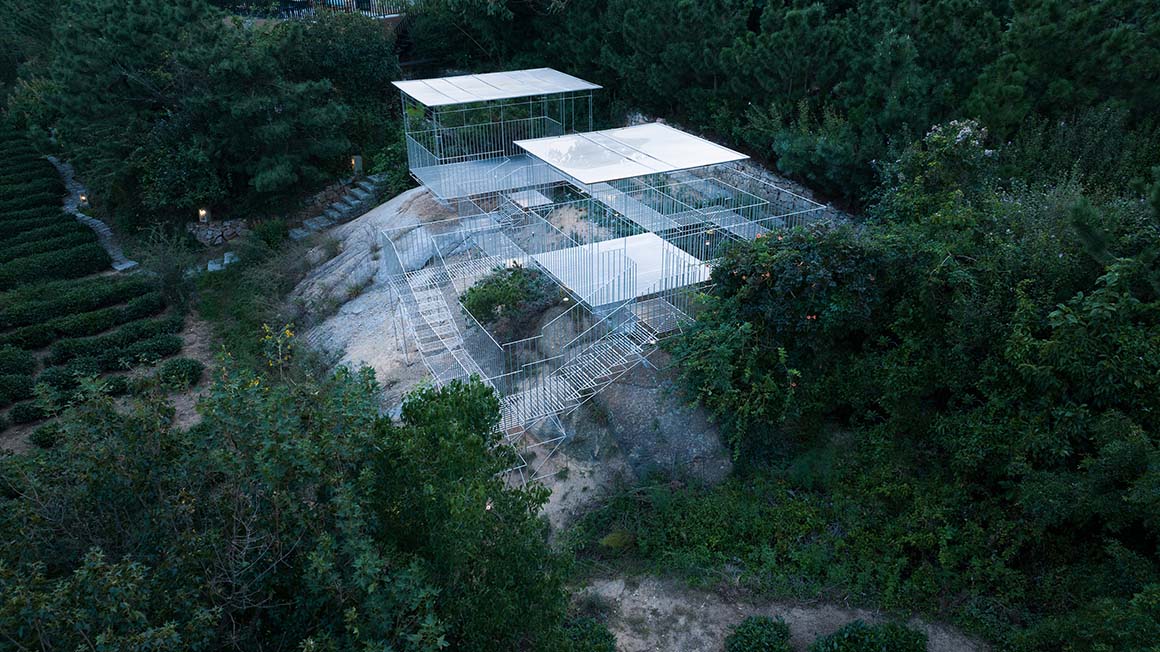
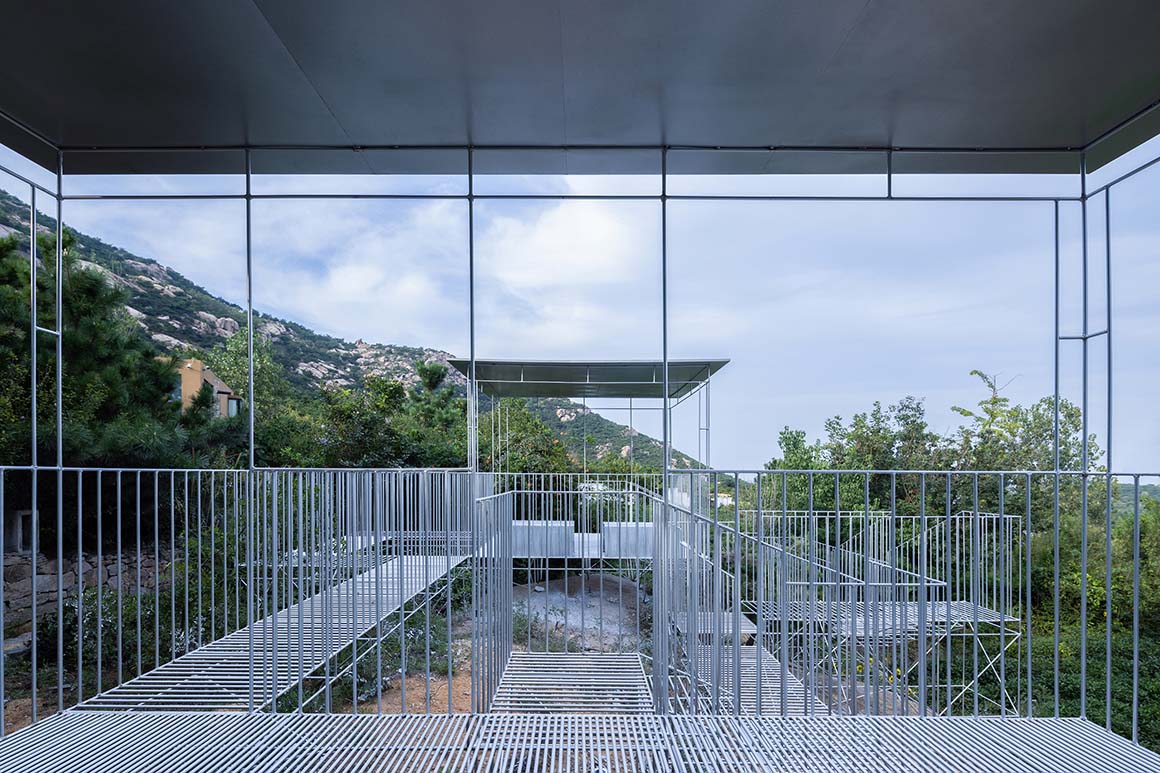
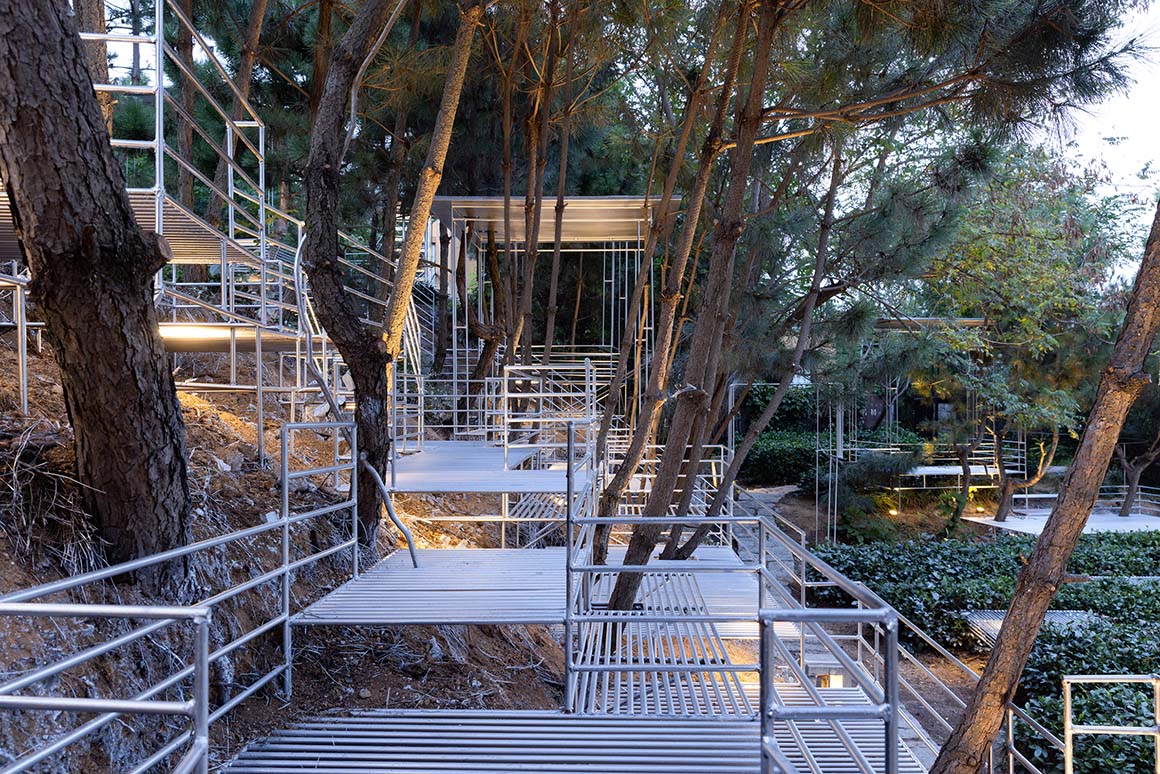
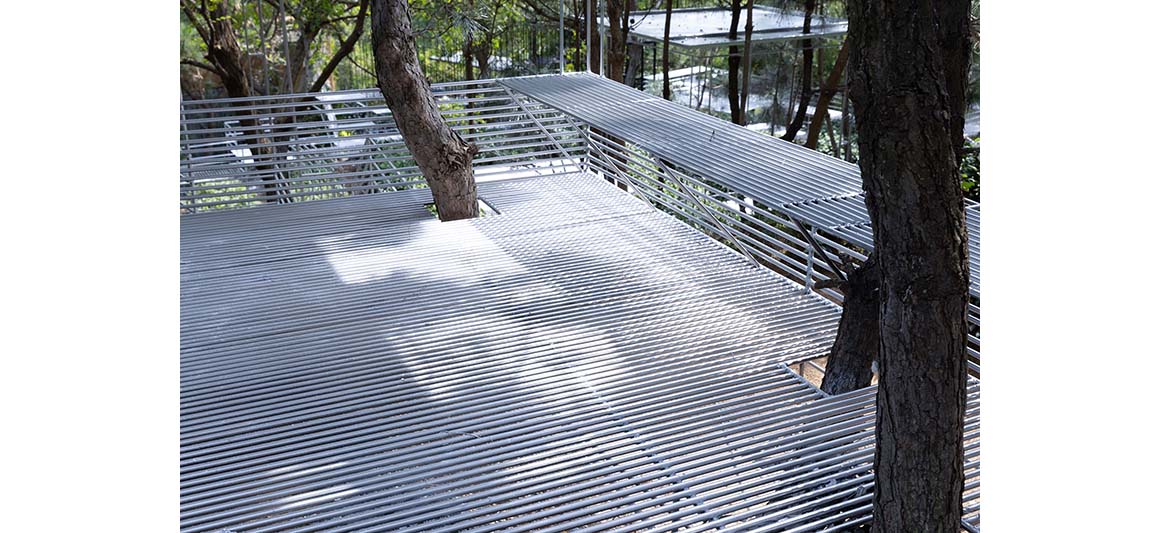
The Ideal Garden is constructed with lightness as its defining concept, expressed as an architectural language of ease and flow in nature. This lightness evokes the traditional aesthetics seen in Ang Lee’s martial arts film Crouching Tiger, Hidden Dragon, particularly in the bamboo forest duel scene, where bending bamboo and rustling leaves depict an ethereal sensitivity. The structural lightness is achieved through the use of slender lines, reminiscent of ribbons fluttering in the wind. Thin steel rods in the garden appear to float freely within the natural surroundings, embodying a state of harmony. Interwoven rods connect pavilions, gazebos, and stages, traversing forests, tea fields, and treetops at varying heights. These structures emphasize elevation and openness, leaving spaces filled with moments for contemplation, free from worldly burdens. In the Theater of Objects, seating is scattered among the trees, and platforms in the tea fields form stepping stones. The delicate interplay of lines conveys both elegance and dignity, while the verticality and openness of the design complete the overall composition.
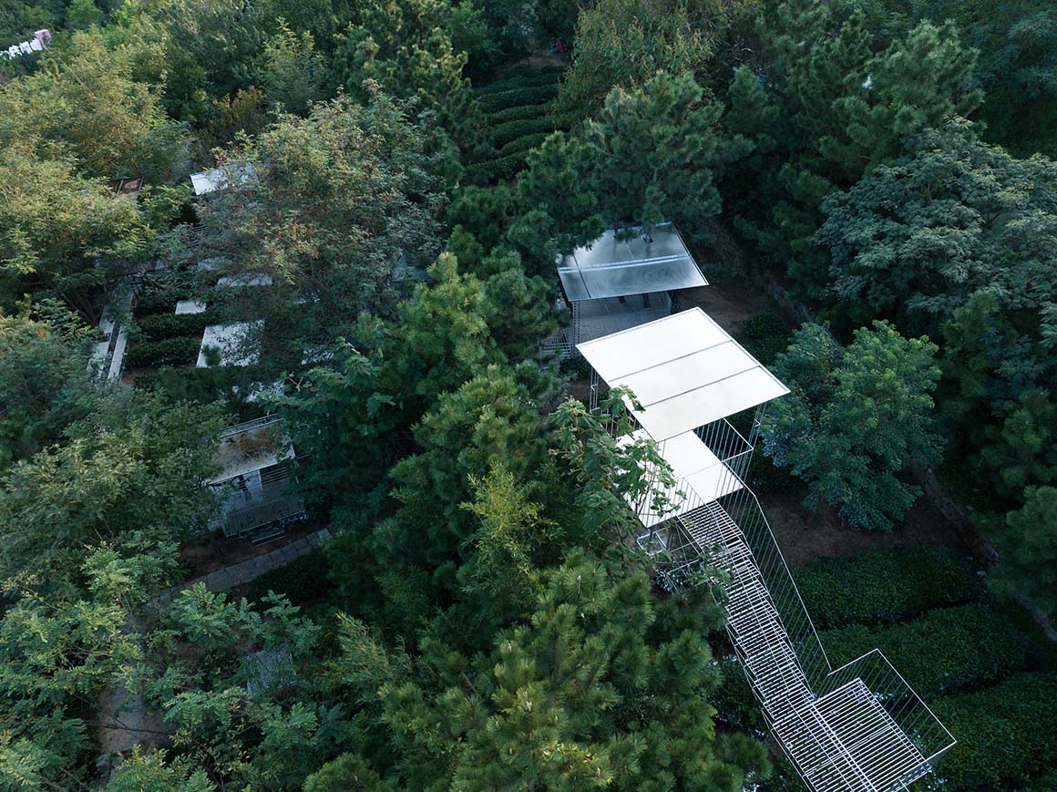
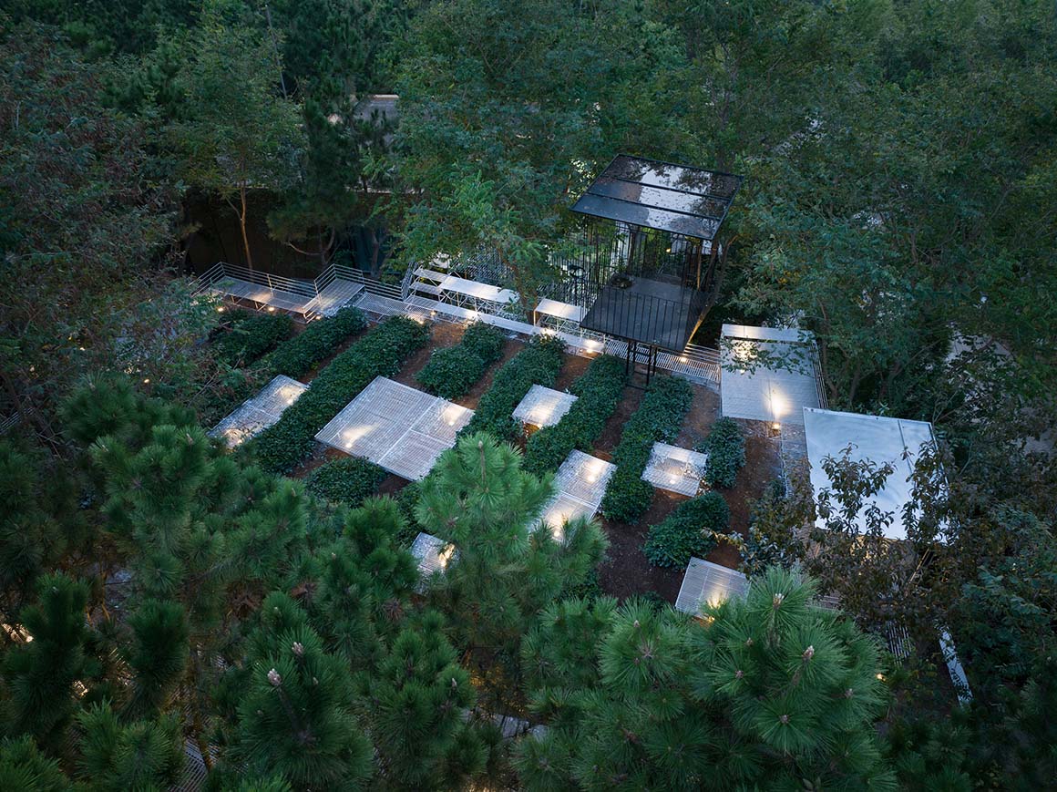
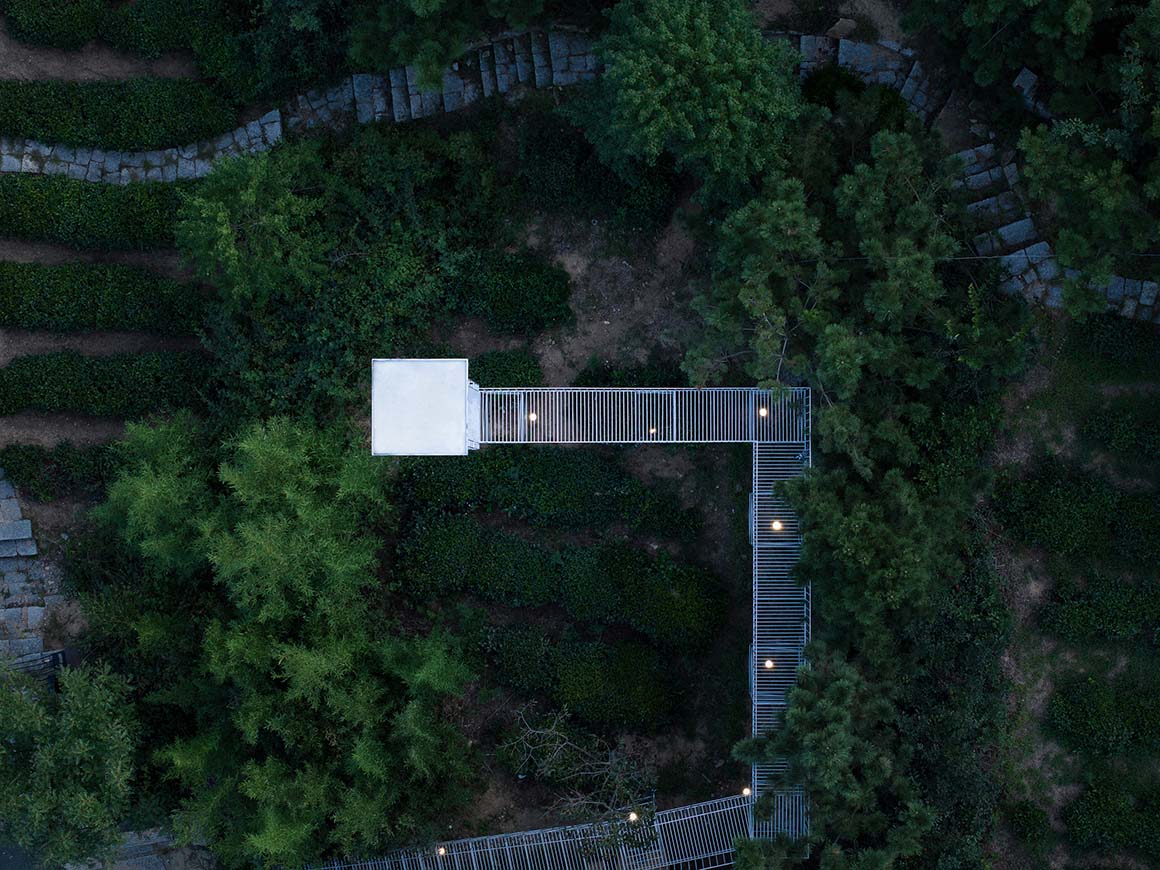
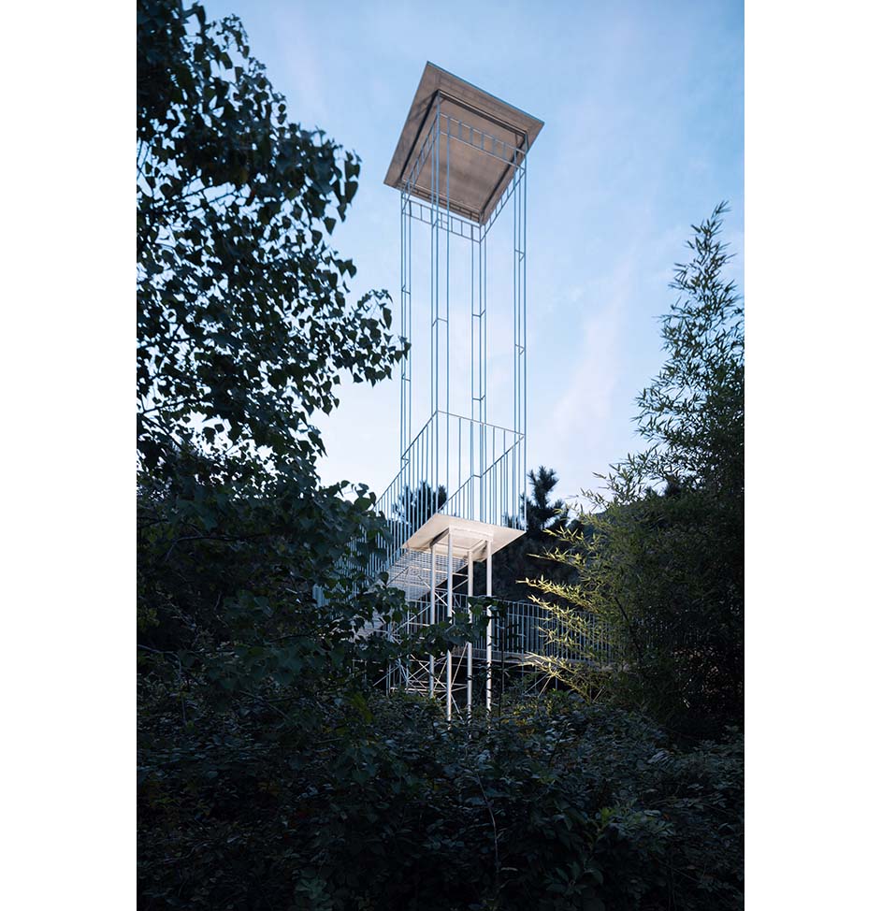
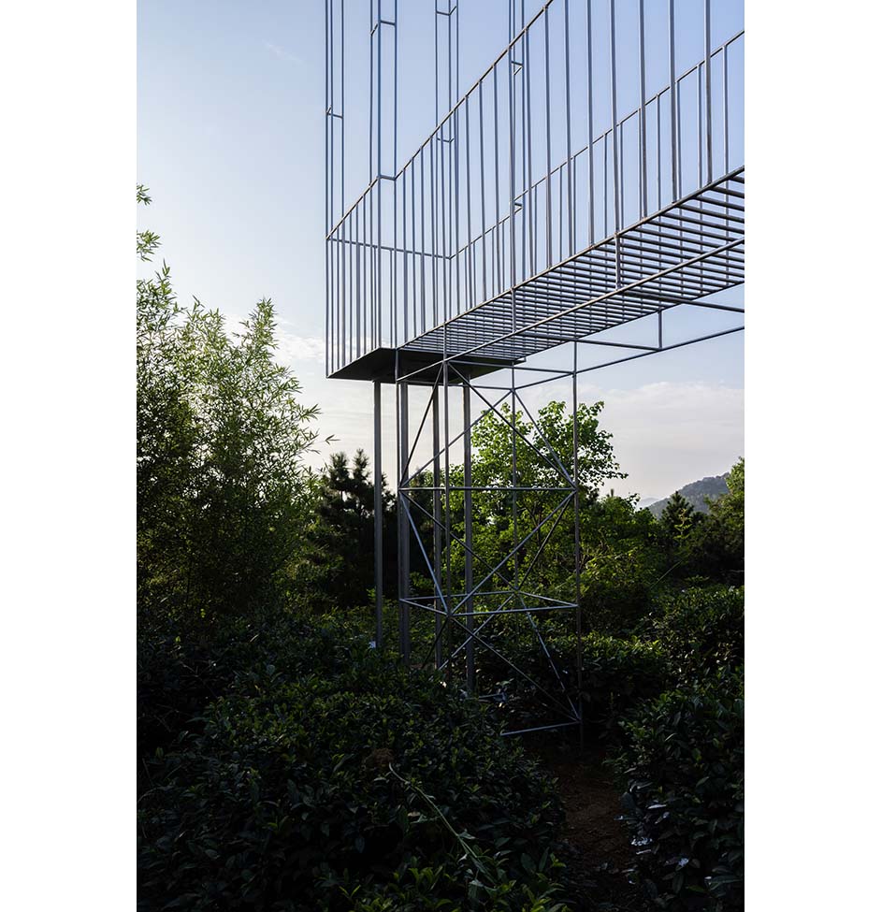
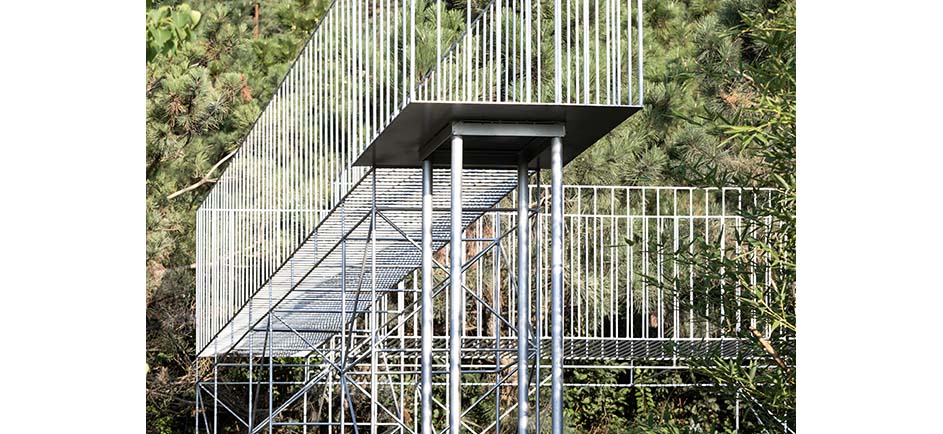
The architect collaborated with artisans on-site, allowing the design to evolve organically during the construction process. Over the span of half a year, from spring to autumn, the garden was completed. The steel structures were assembled in modular units, extending seamlessly through the forest. The spacing between the steel rods ensures an unobstructed view, allowing grass and trees to grow freely through and beyond the structure. Visitors immerse themselves in this setting, relishing the tranquility and leisure it offers.
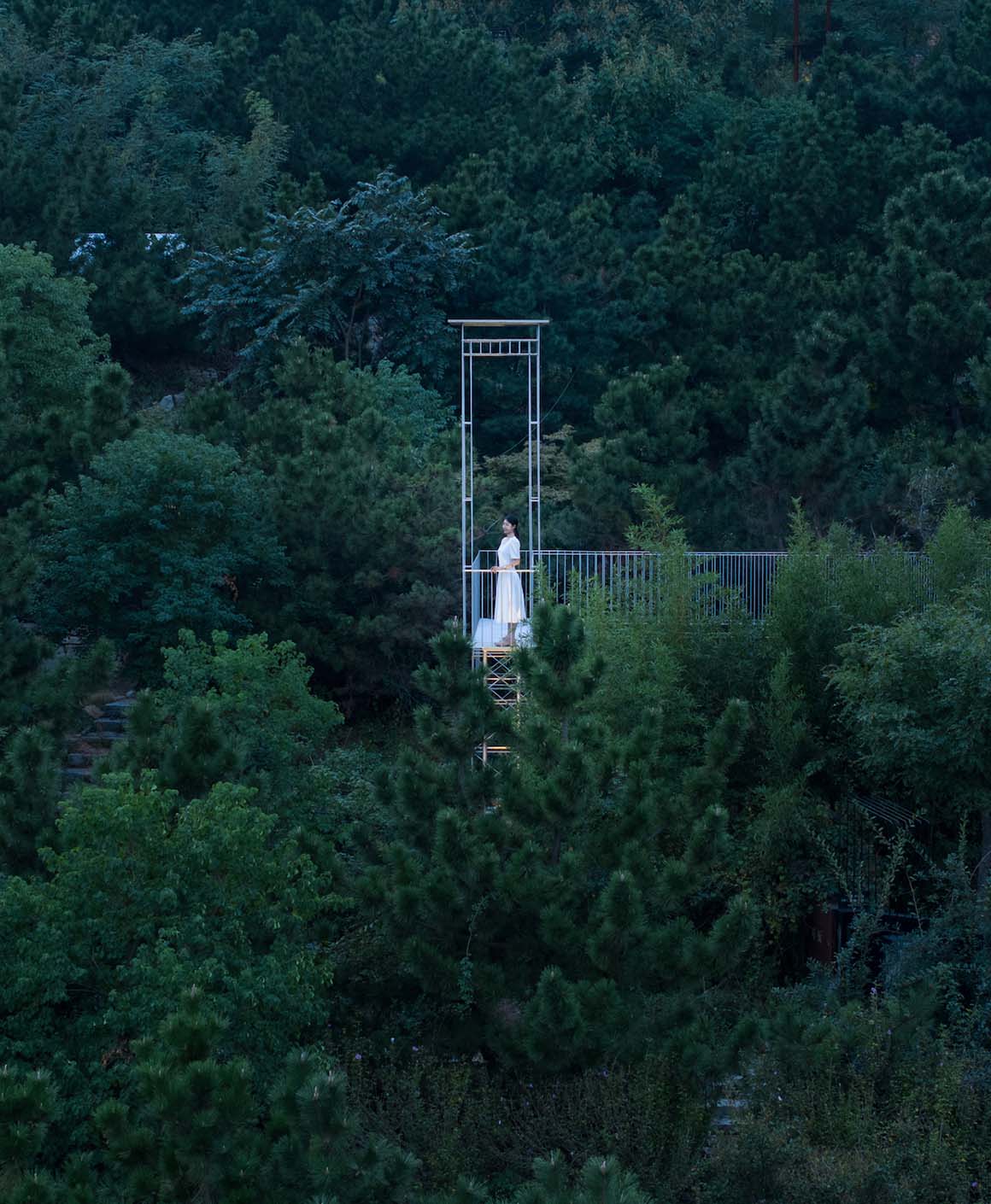
Project: Meditation Garden / Location: Quanshan cloudy resort, rizhao, Shandong province, China / Architect: Kong Xiangwei Studio / Chief architect: Kong Xiangwei / Participation: Gao zhuojian, Kong que, Cui jun, Li guodong / Client: bufu culture&traveling group / Construction: 2023.5~10 / Photograph: ©Archi-translator (courtesy of the architect)


































