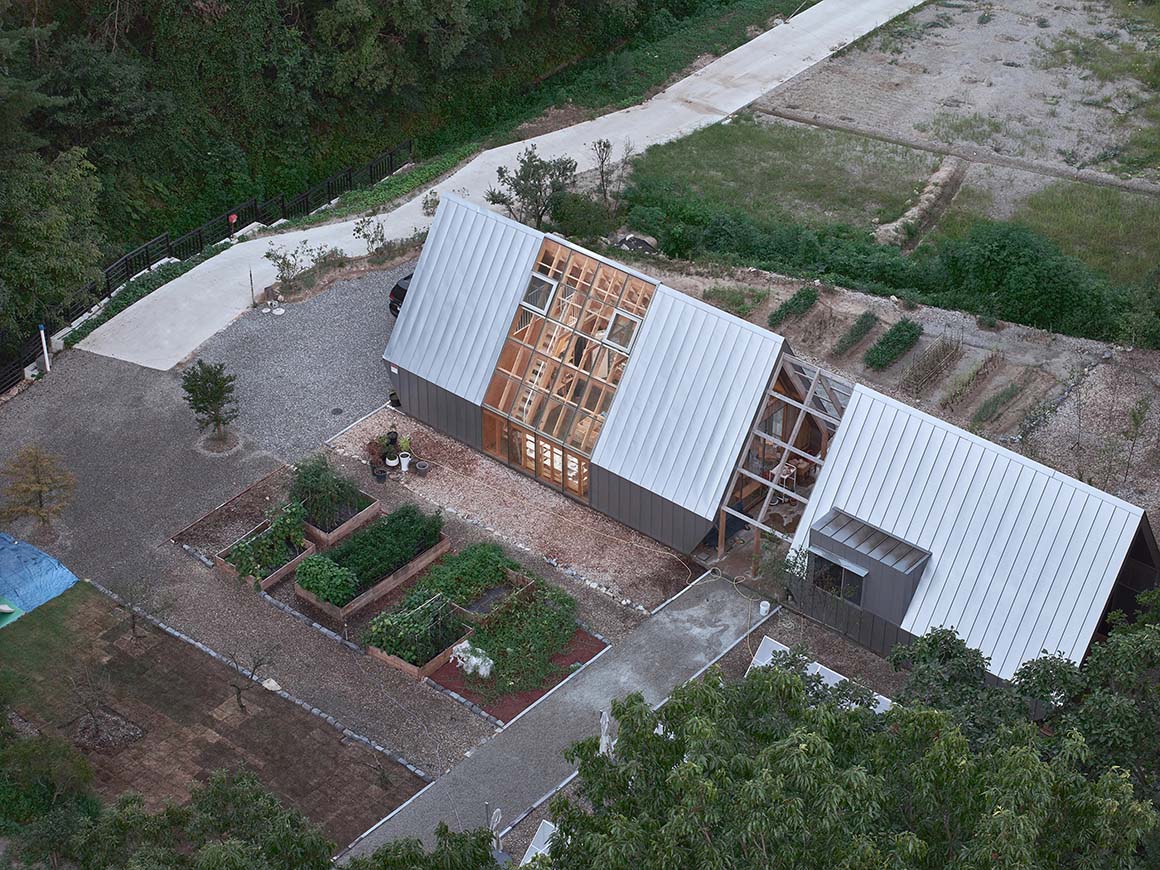Cladded silver like the local birch
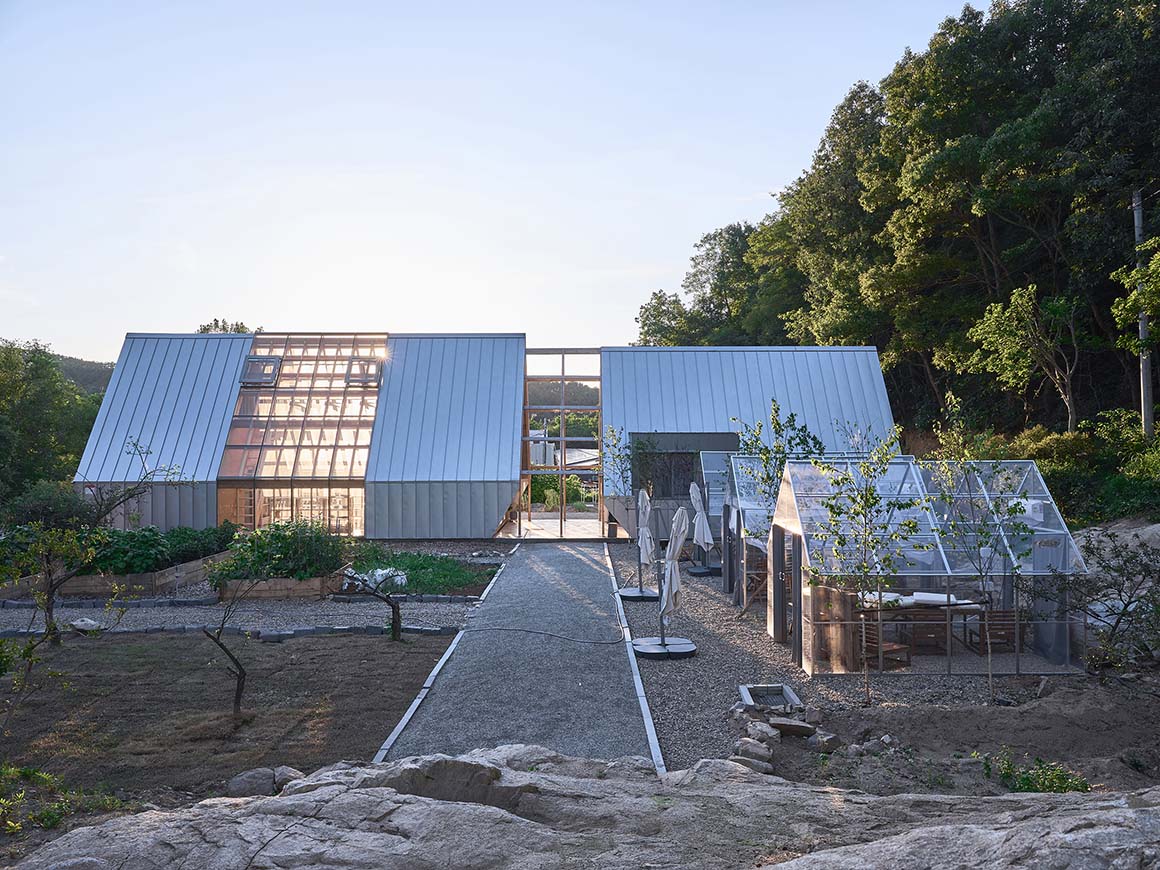
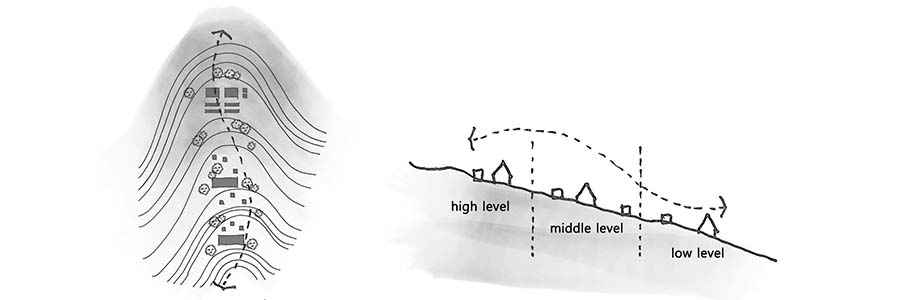
In the serene valleys of Mangmi-ri, Yangpyeong, where the branches of Samgaksan Mt., Baemisan Mt., and Maebongsan Mt. converge, nature’s movements and shadows are more familiar than human words and figures. Settling in Mangmi-ri after retirement, the homeowners initially faced the question: What should the building look like as they entered these secluded mountains?
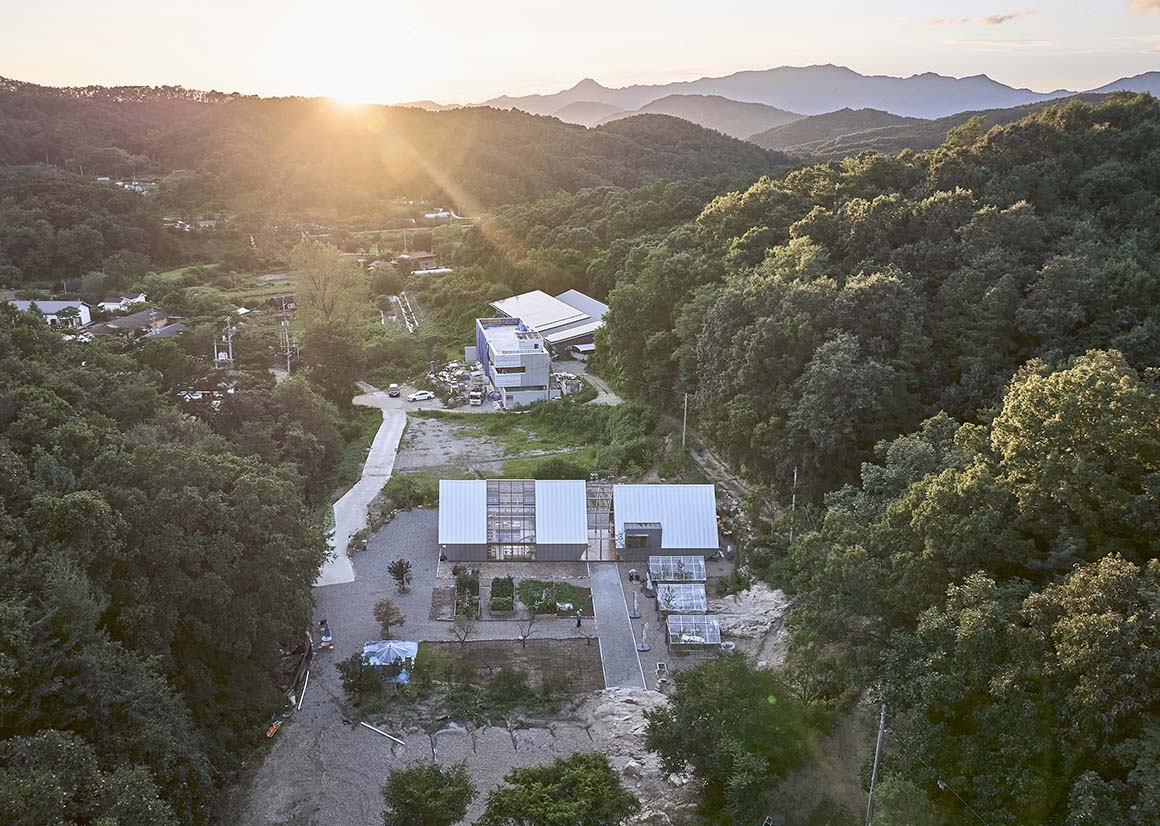
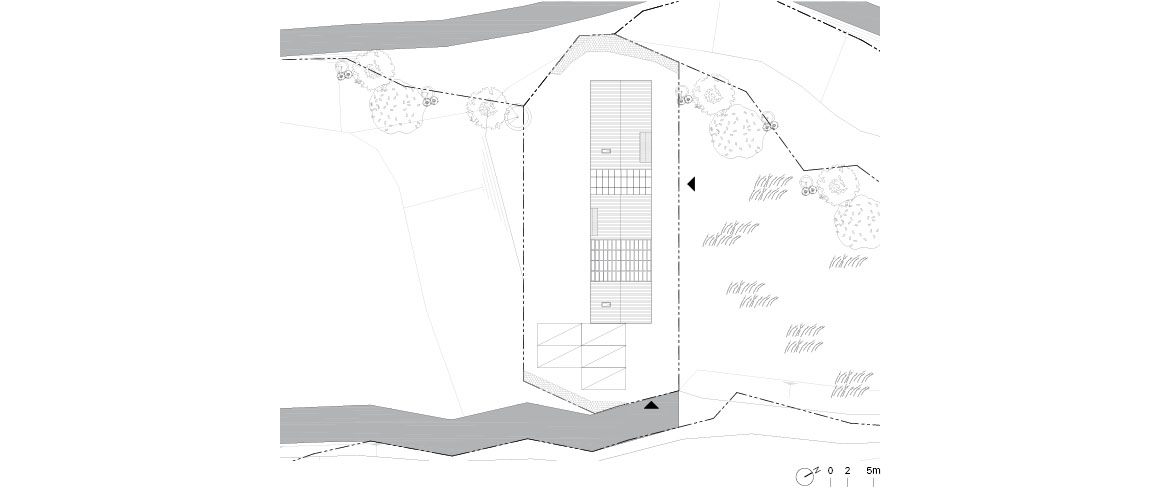
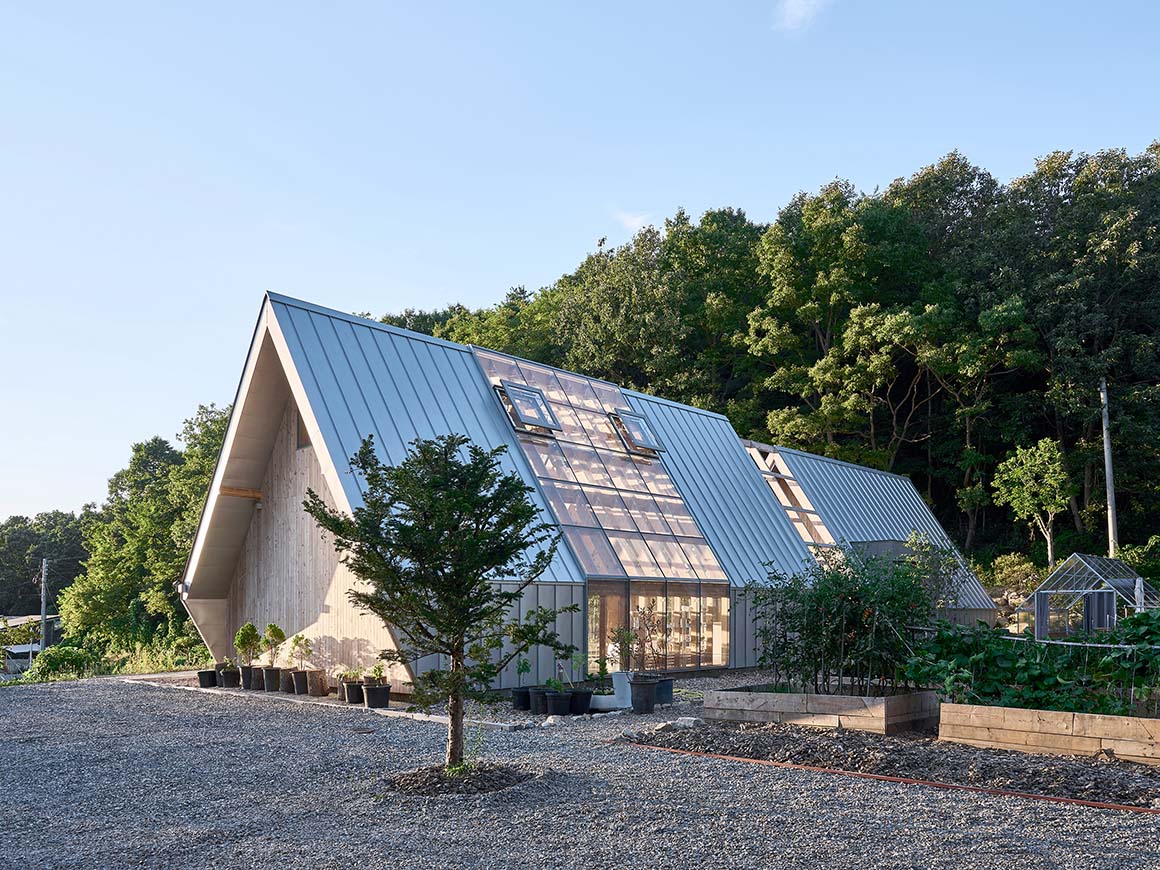
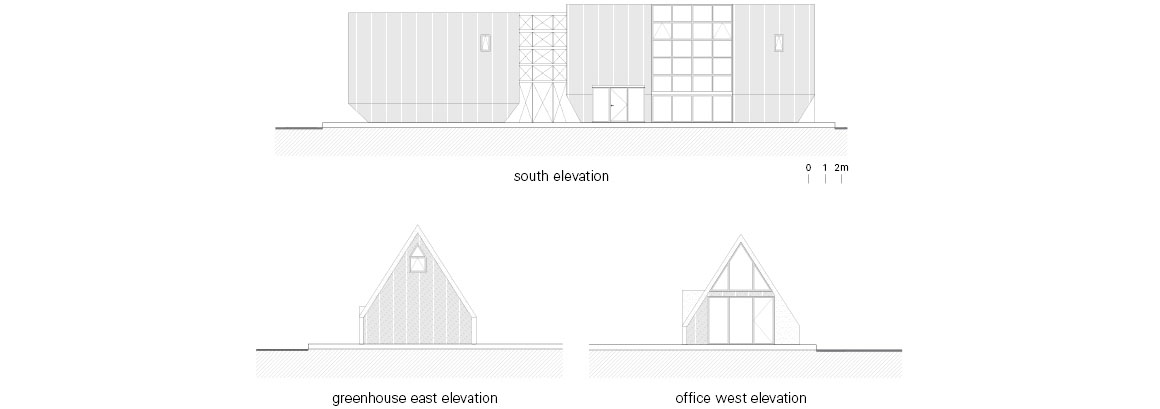
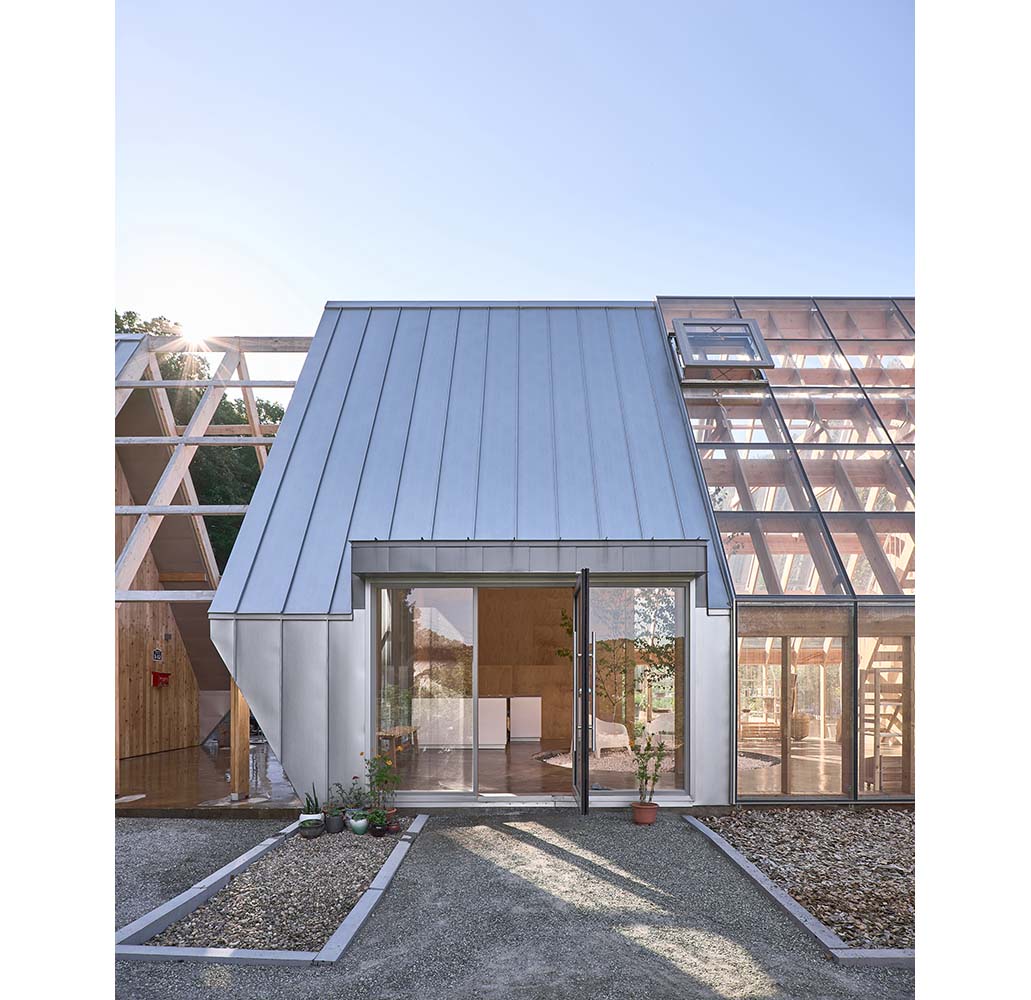
Harmony with nature, a natural connection. The crucial element on this land is the greenery. The grove of birches, formed over time, holds the memories of this place. The slender, up to 20-meter-long birches with silver-gray bark should be echoed in the building, nestled amid the dense blue-green foliage. It was a desire to coexist with nature for an extended period.
The triangular roof of Mangmi Farmhouse originated from the most primitive form of wood. A simple and complete equilateral triangle shows how walls and roofs combine depending on the angle where the two sides meet. By tilting the commonly used 6.1m SPF structural wood at 60 degrees in lightweight timber construction, sufficient height was secured. This simplified the process, and the steep slope ensured optimal waterproofing.
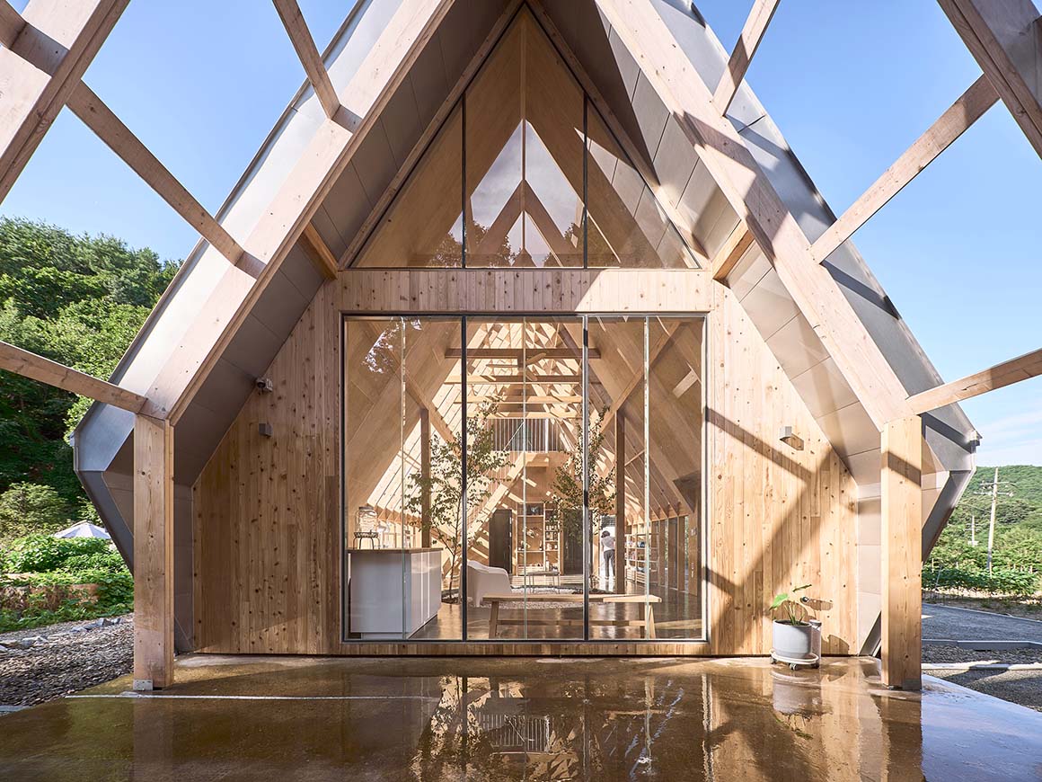
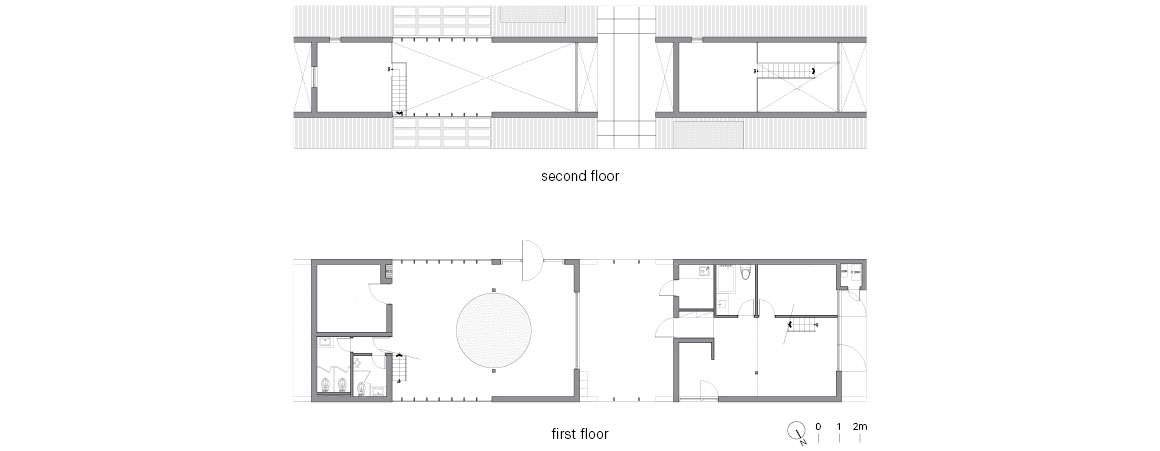
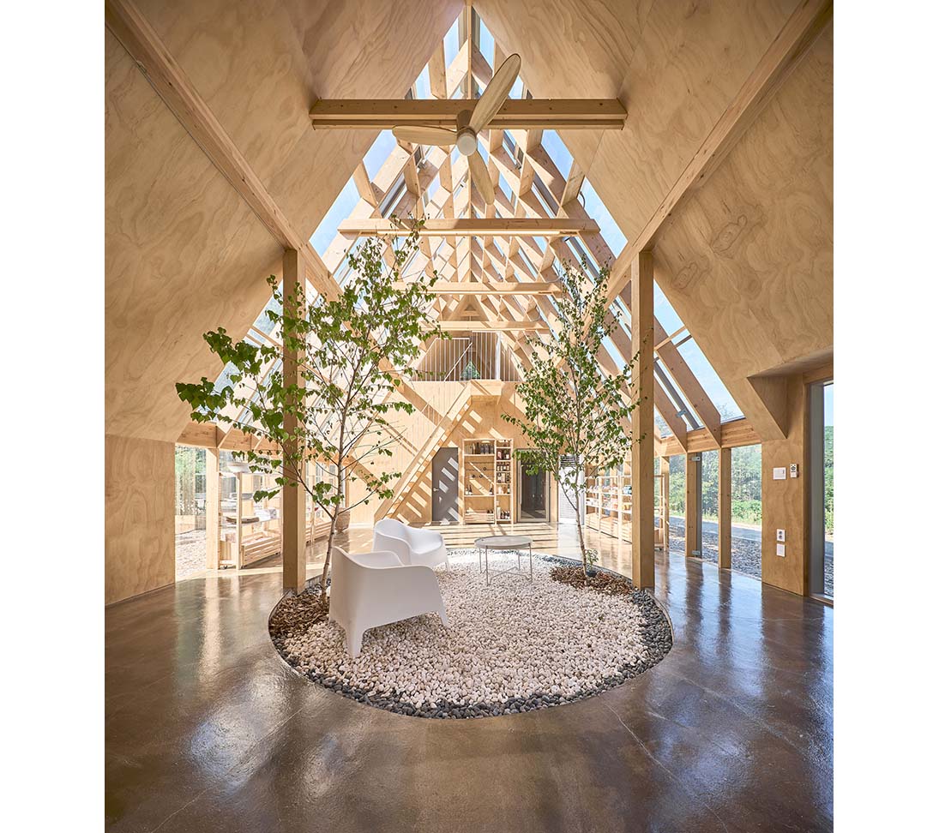
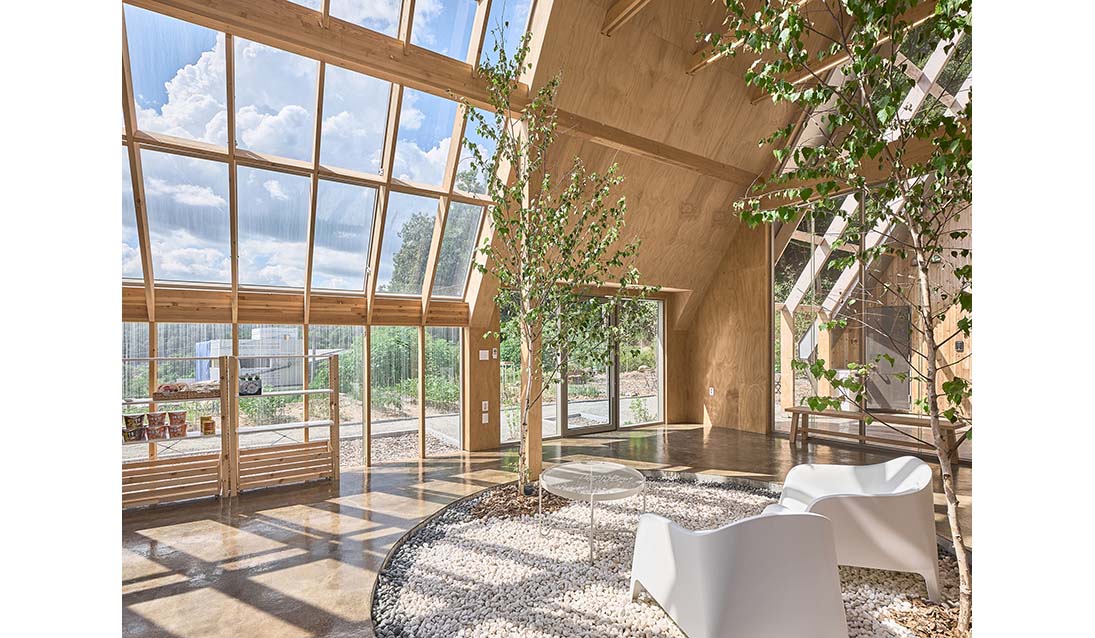
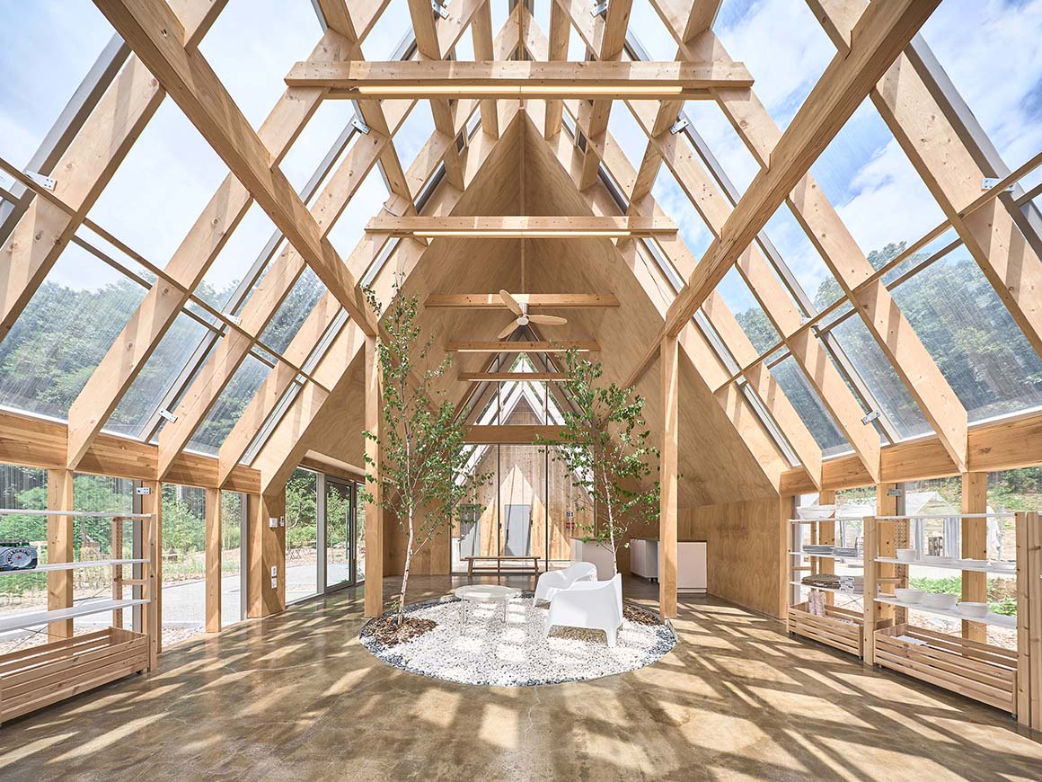
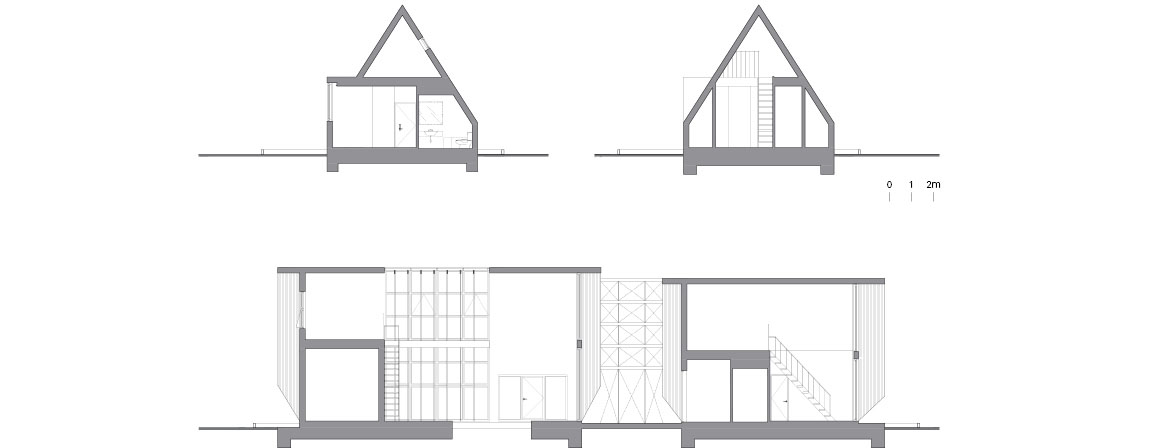

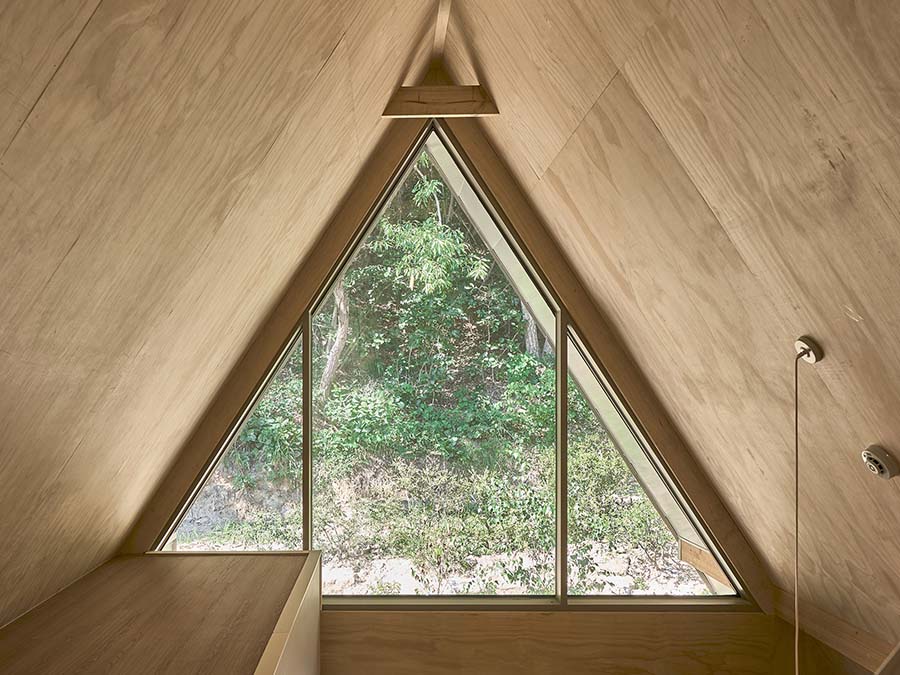
Wood provides a warm atmosphere. Here, the inner walls, outer walls, roof structure, floor, and stairs are adorned with a warm texture. Among the five types of wood used, Douglas fir and spruce, employed for structural purposes, are both sturdy and lightweight, displaying an elegant pattern in a bright tan color. Cedar, applied to the walls, is moisture-resistant and has a reddish-brown hue. The plywood on the inner walls has a light beige color. The exterior walls are finished with silvery steel, creating an appearance resembling birch and emphasizing verticality. Sunlight pouring through the wide glass further deepens the spatial experience. In the midst of nature, the landscape of Mangmi Farmhouse takes its place gracefully, in harmony with the natural passage of time.
Project: mangmi Farm / Location: 3-52 Oeseomburi-gil 1, Jipyeong-myeon, Yangpyeong-gun, Gyeonggi-do / Architects: TODOT Architects & Association (Byeong-gyu Jo, Jeong-ho So) / Project team: Cheol-gyu Cheon, Jae-jun Lee, Geon-gyu Shim / Mechanical engineer: HanBit Safety Technology Group / Electrical engineer: Chunil Engineering co., LTD / Fire fighting engineer: Chunil Engineering co., LTD / Contractor: KSPNC planning & construction / Client: Heung-sik Han / Construction Supervision: Byeong-gyu Jo / Use: Greenhouse, Neighborhood living facility / Site area: 698m² / Bldg. area: 137.91m² / Gross floor area: 137.91m² / Bldg. coverage ratio: 19.76% / Gross floor ratio: 19.76% / Bldg. scale: one story above ground / Structure: General wooden structure / Exterior finishing: Color steel plate, Cedar silicification treatment / Interior finishing: Douglas fir plywood finishing / Photograph: ©Jinbo Choi (courtesy of the architect)
