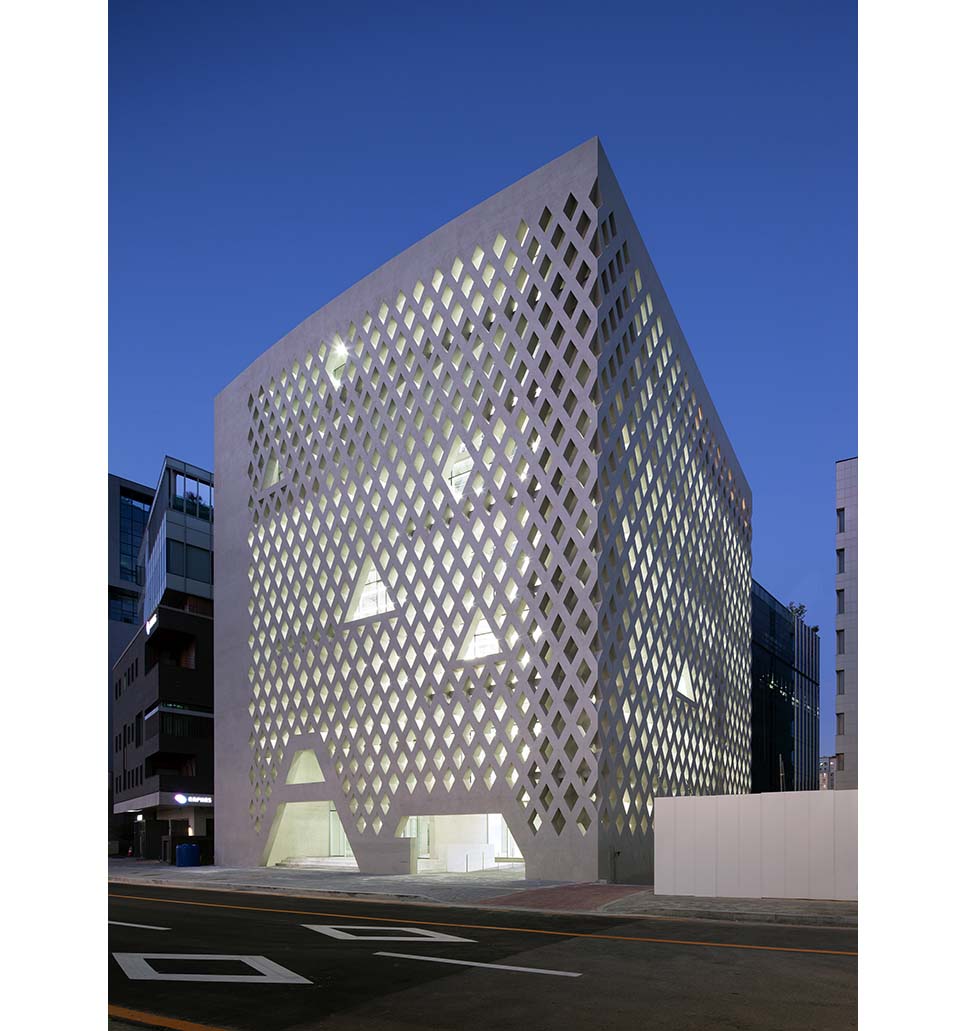Monolithic concrete honeycomb in the city
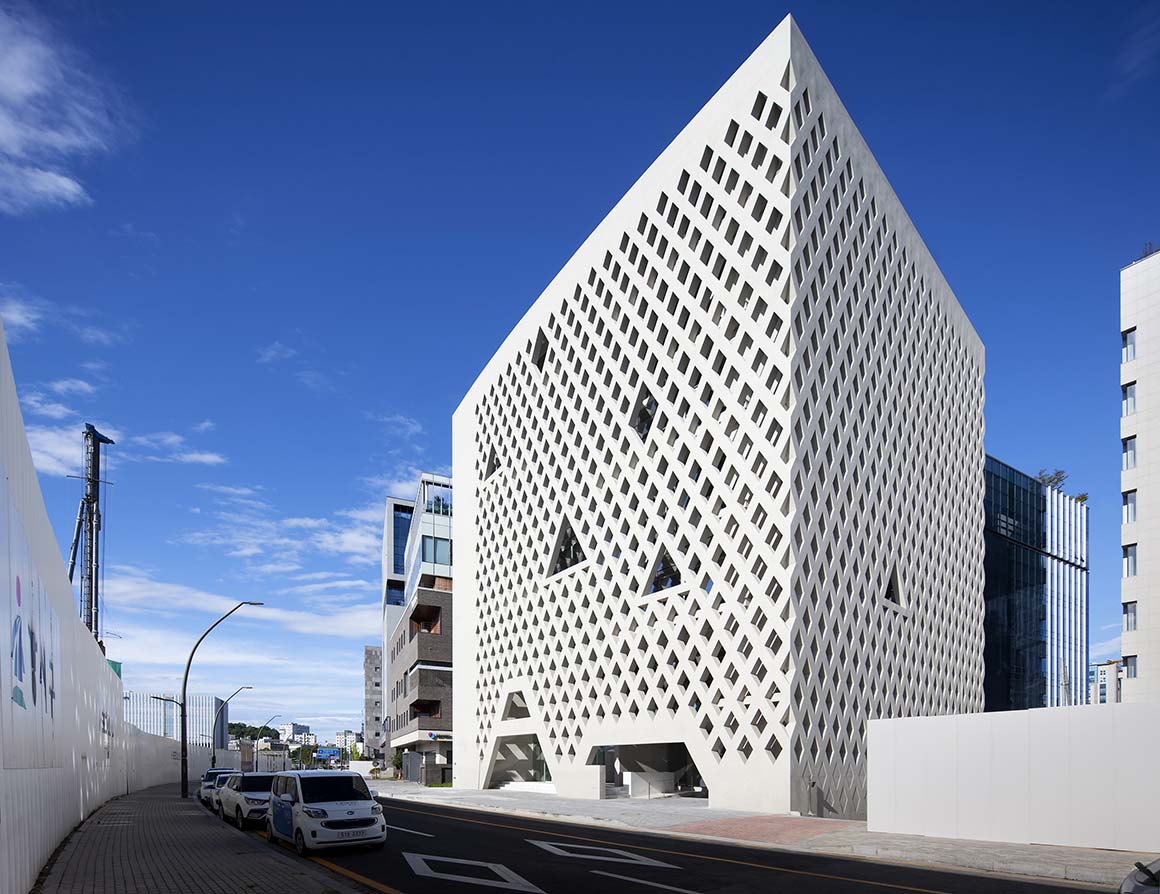
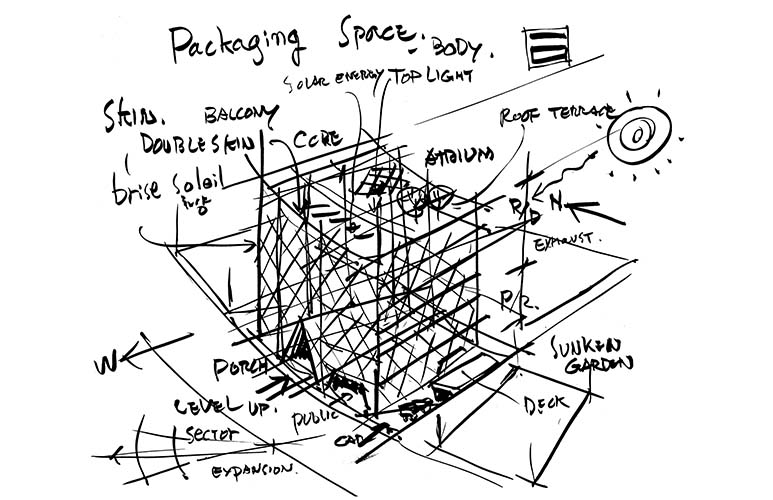
Magok Hive is a building in Seoul characterised by its gleaming structural facades, which give the appearance of solid walls perforated by grids of diamond shapes, with occasional larger apertures shaped as triangles and diamonds.
The structural format is the same as Seoul’s Urban Hive, designed by the same architects in 2008, and whose facades are perforated with circles. By combining columns and beams diagonally, a structural wall is created in which the flow of gravity comes down straight and removes the gap between the stress lines. When a glass wall that divides the interior is separated from the structural wall by a gap, the structural wall becomes an exterior skin. This method is based on the principle from the Korean traditional building, Hanok. In the case of Hanok, there are the exterior skins behind the wooden structure. It can be applied at modern structural system, reinforced concrete.
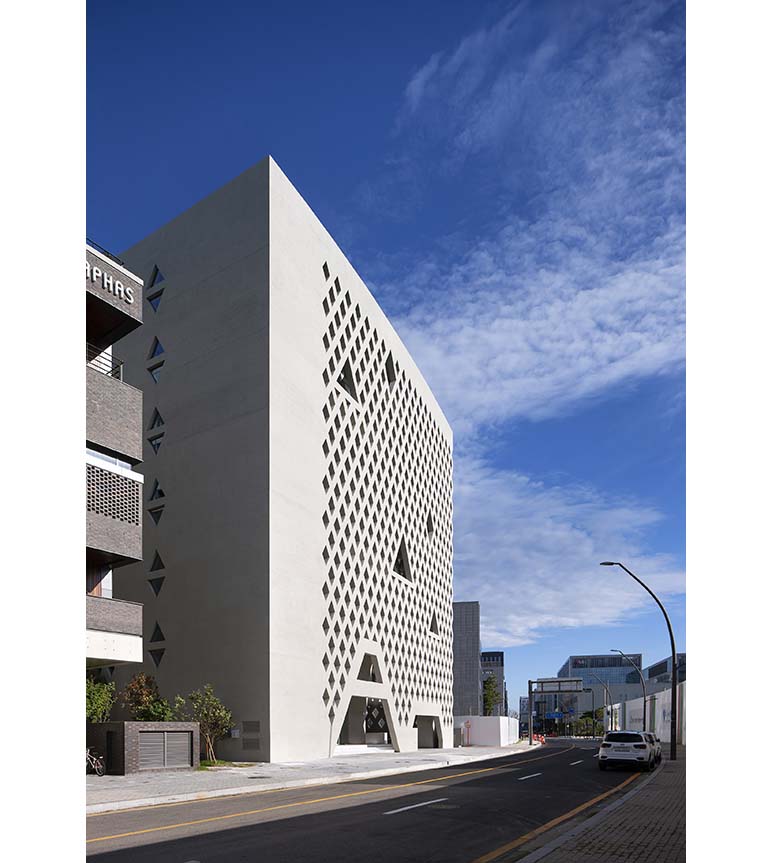
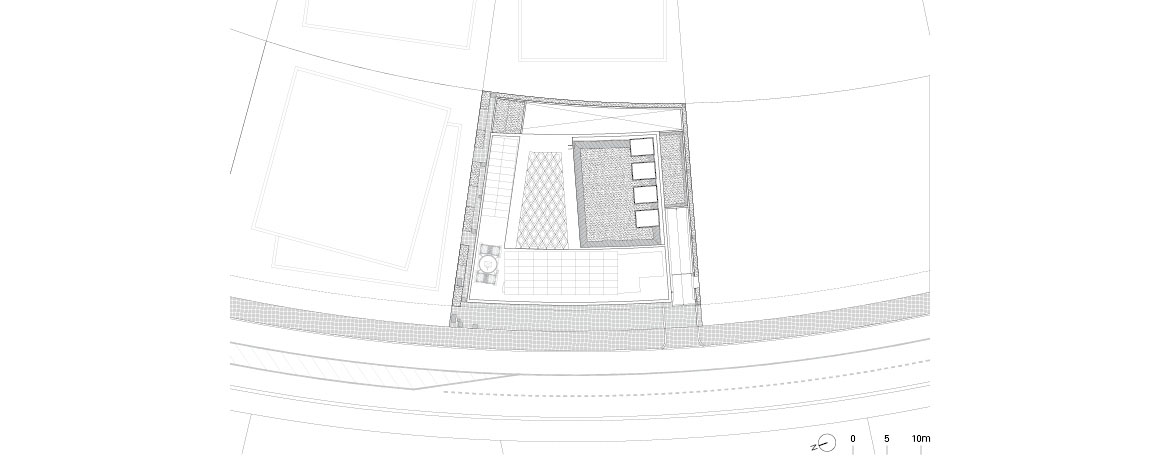
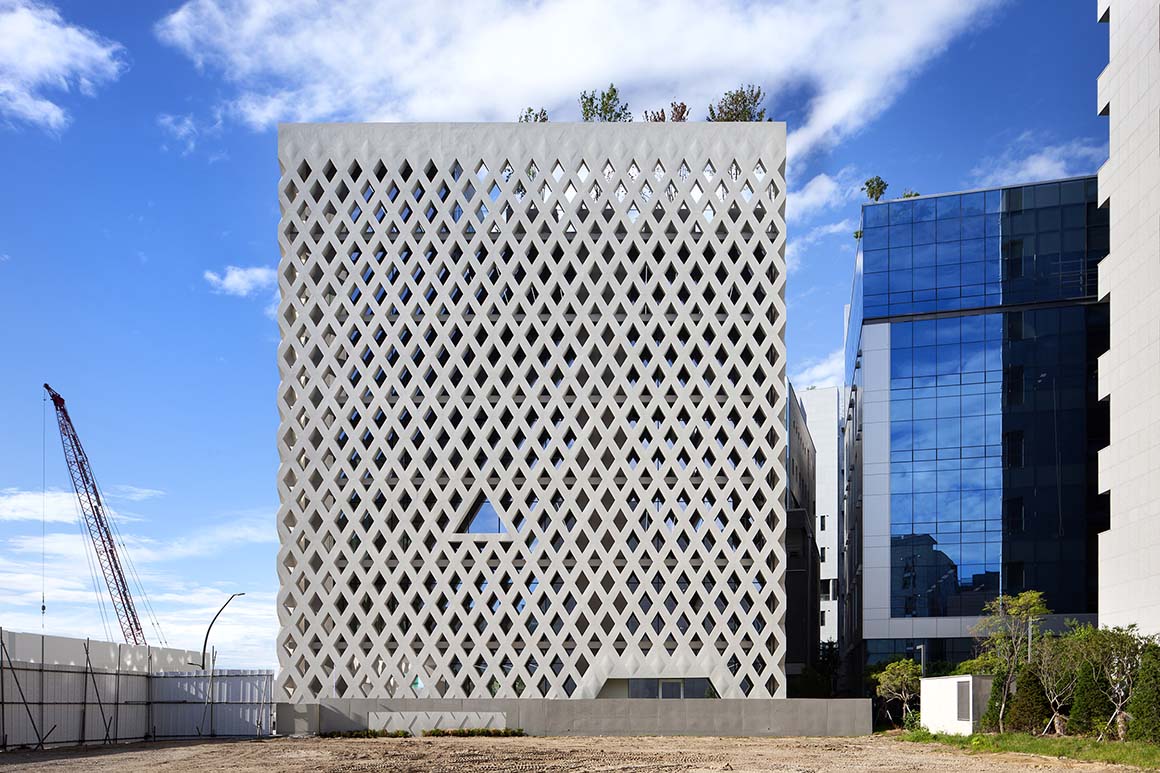

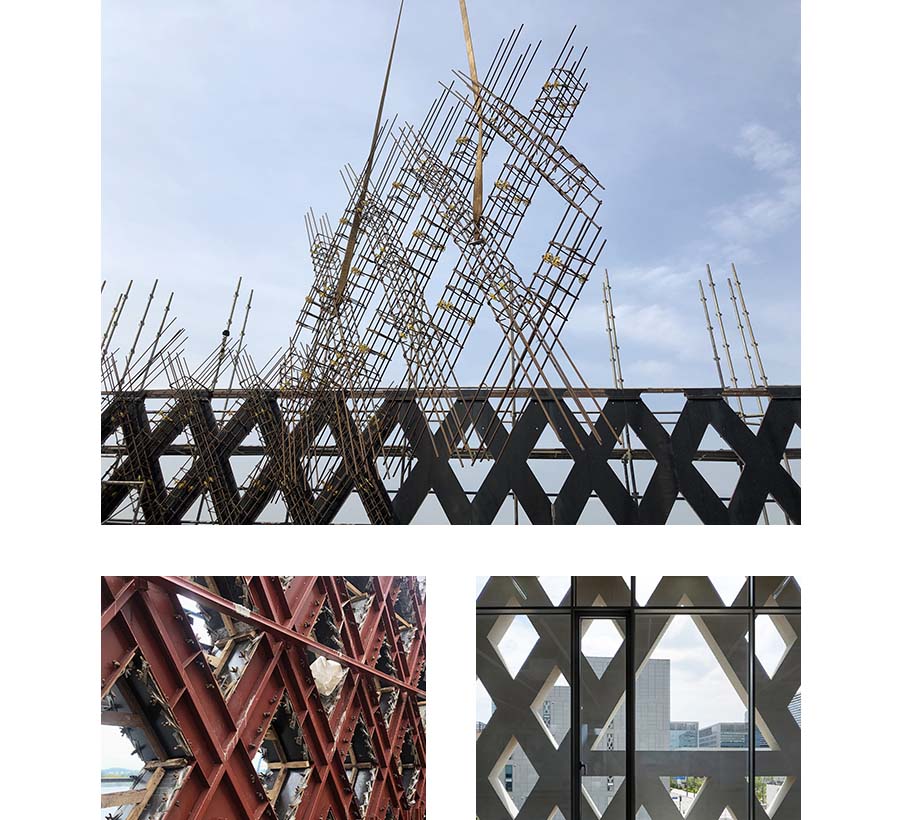
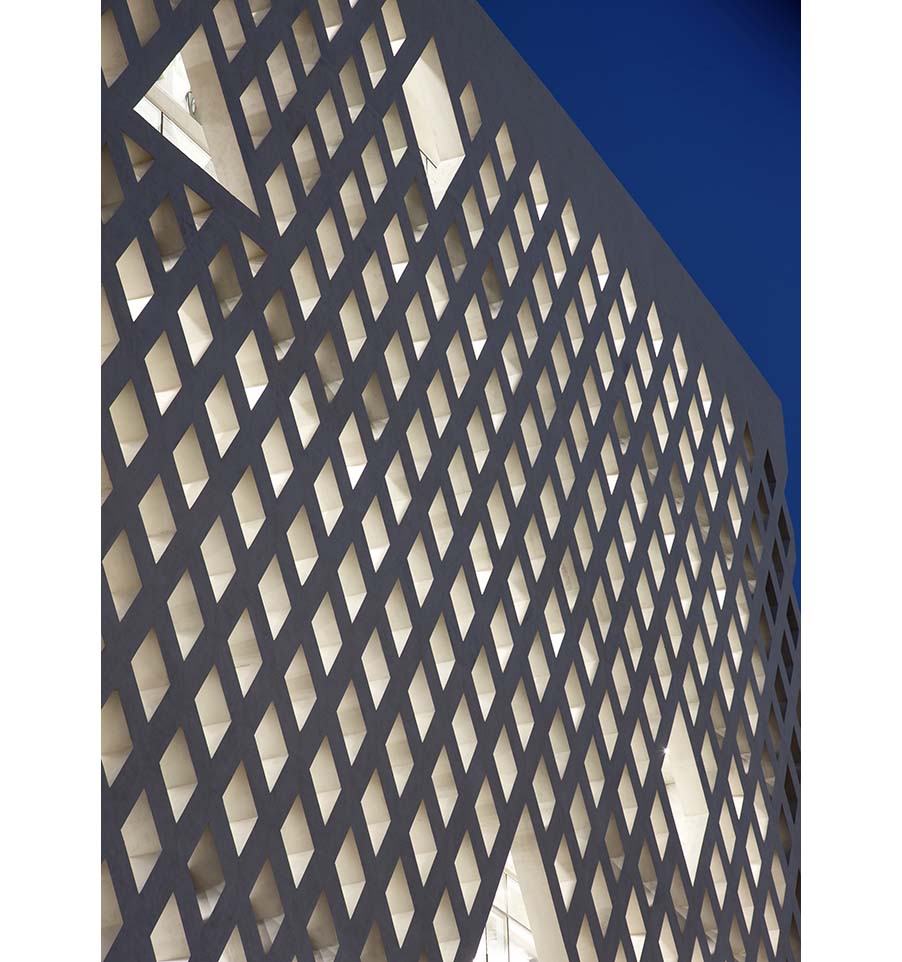
The space of the research facilities, offices and supporting facilities become one by the seven-story atrium open toward the sky. The atrium is empty, but not just empty. It is filled with light coming into the skylight and the views going in and out of each floors. At noon, a diamond of light flows down a polycarbonate wall which is located at the middle, falling on the transparent floor constructed by resin containing white gravels. This 1,800mm-wide transparent band becomes a stream that connects the lobby diagonally, allowing the space to flow. A roof garden is enclosed by the facades.
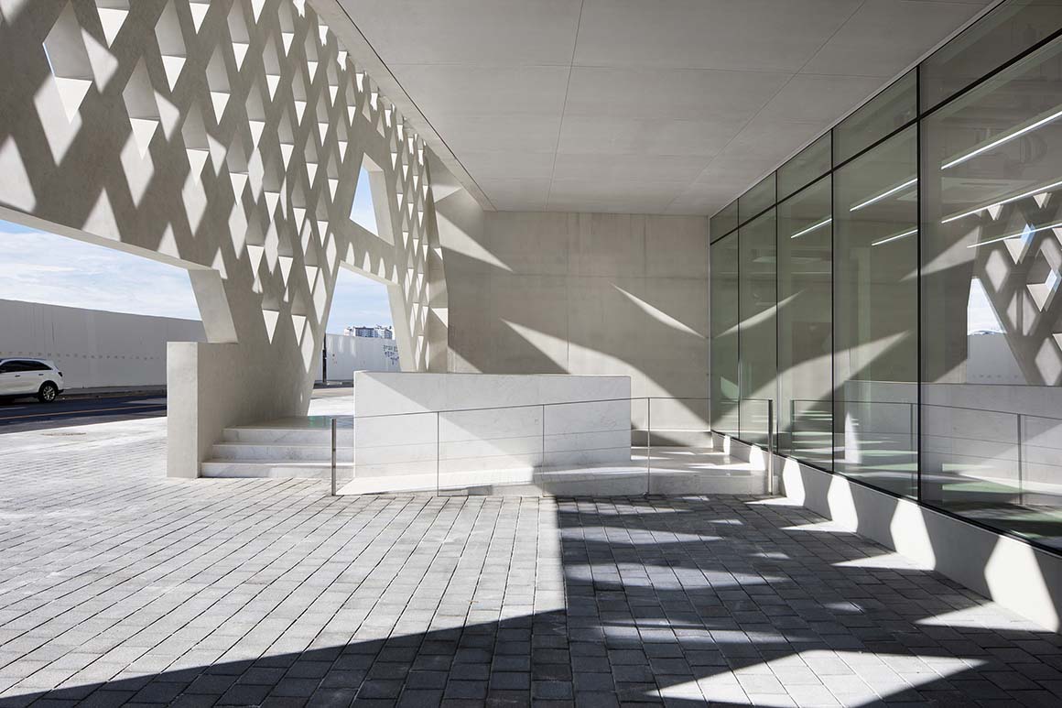
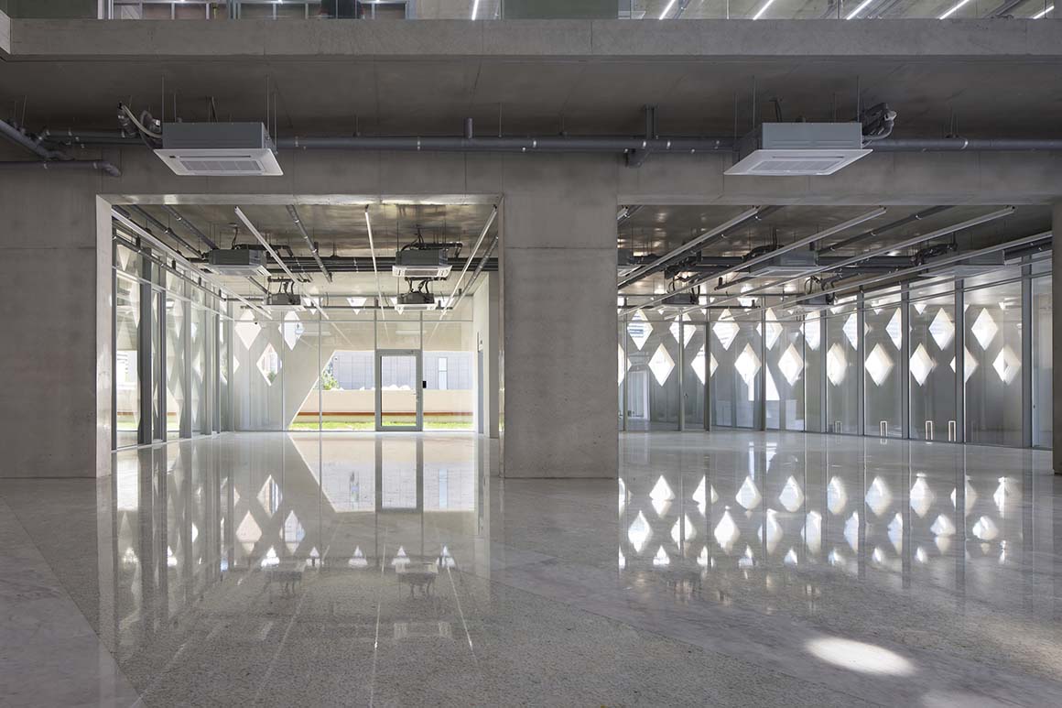
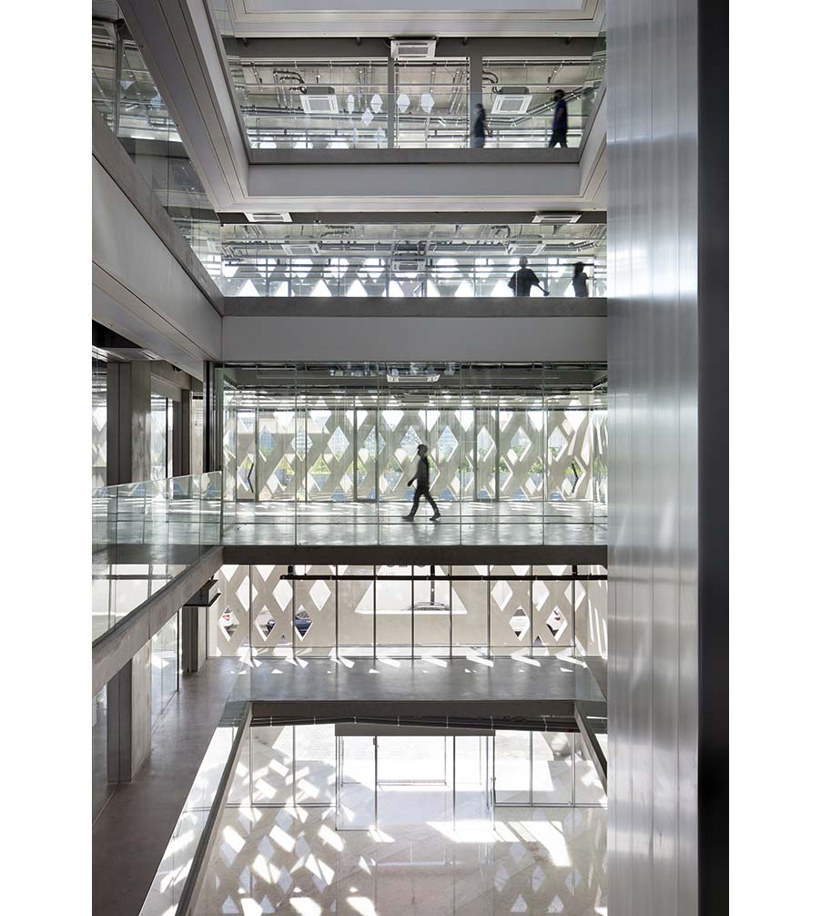
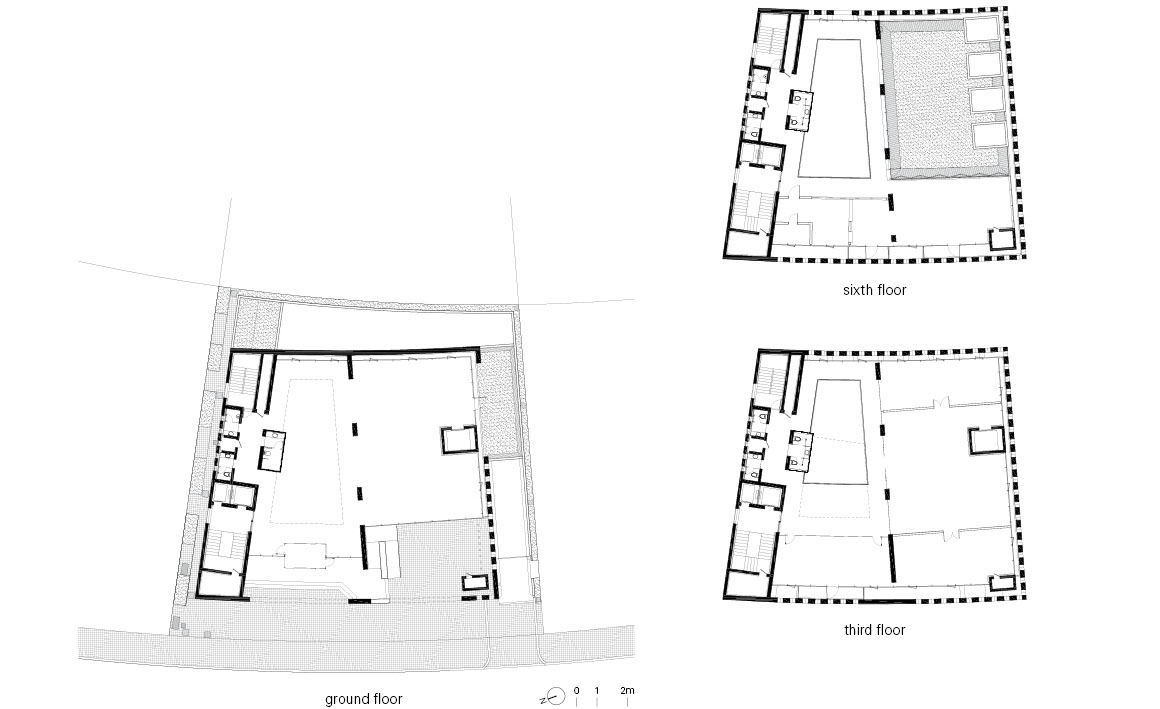
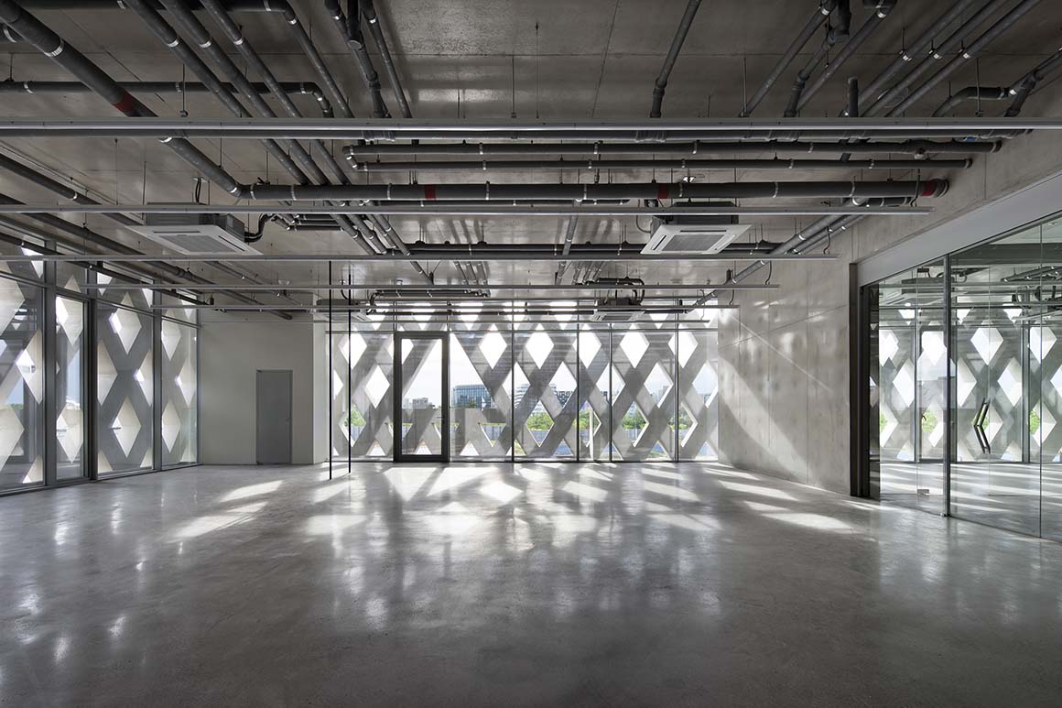

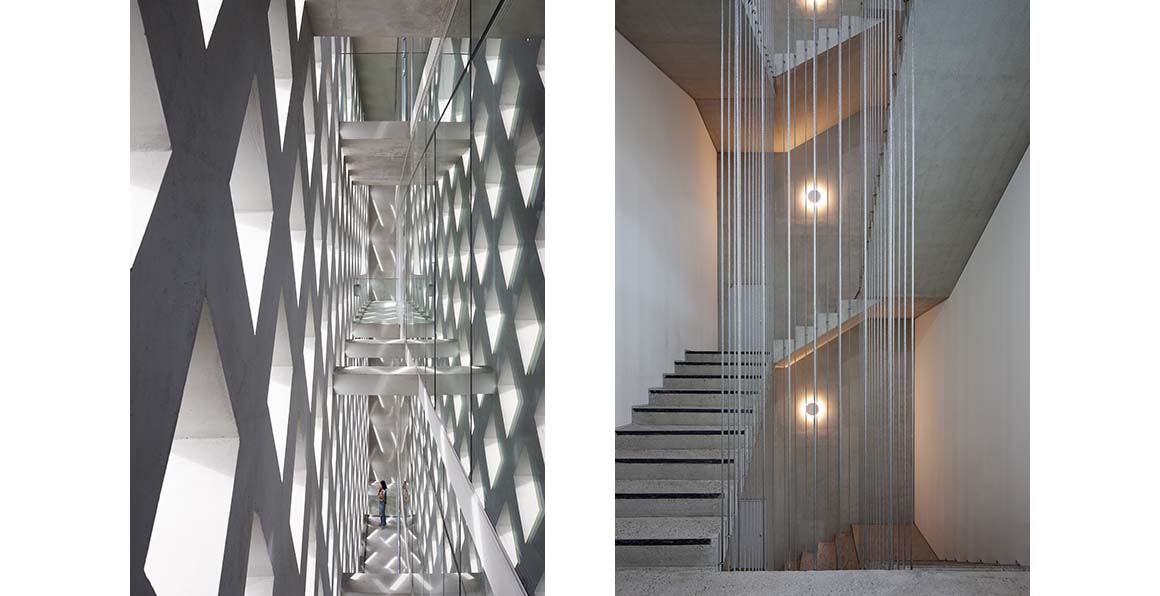
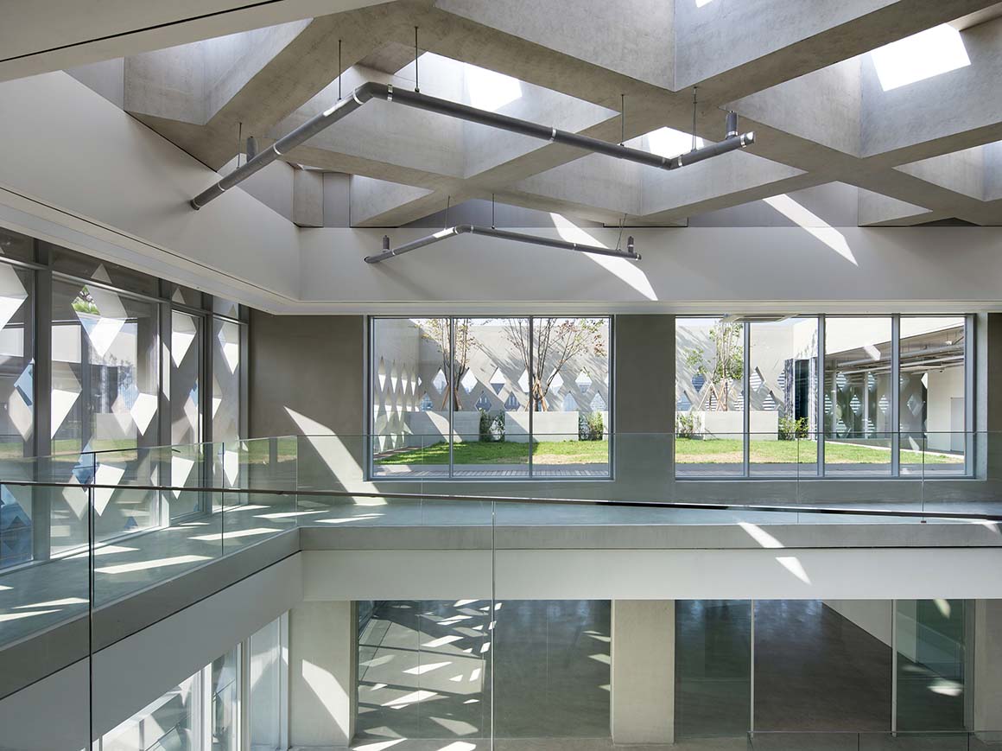
Project: Magok Hive / Location: 58, Magokjungang 8-ro 1-gil, Gangseo-gu, Seoul, Republic of Korea / Architects: Archium + In-Cheurl Kim / Project team: Sungjin Kim / Construction: COAZ construction / Structural engineer: DongYang Structural Engineers group co.,ltd. / Mechanical engineer: samwoo MEC / Electrical engineer: hyeobin electrical design co.,ltd. / Use: education research facility (research center) / Site area: 1,070m² / Bldg. area: 631.03m² / Gross floor area: 4,406.40m² / Bldg. scale: two stories below ground, seven stories above ground / Structure: reinforced concrete structure / Exterior finishing: exposed concrete, Thk43 triple low-e glass / Interior finishing: exposed concrete, painting on gypsum board / Design: 2018.3~2018.6 / Construction: 2018.6~2020.7 / Completion: 2020 / Photograph: Youngchae Park
