Rewriting on an old drainage pumping station
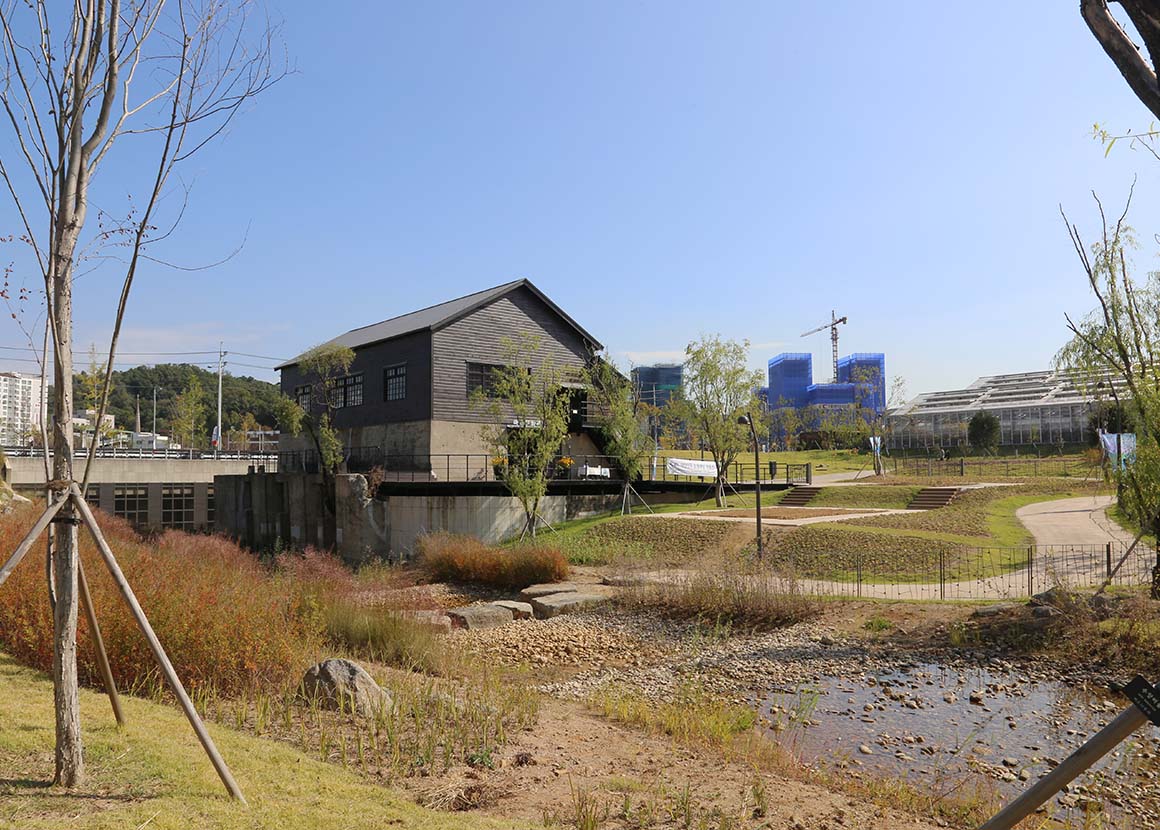
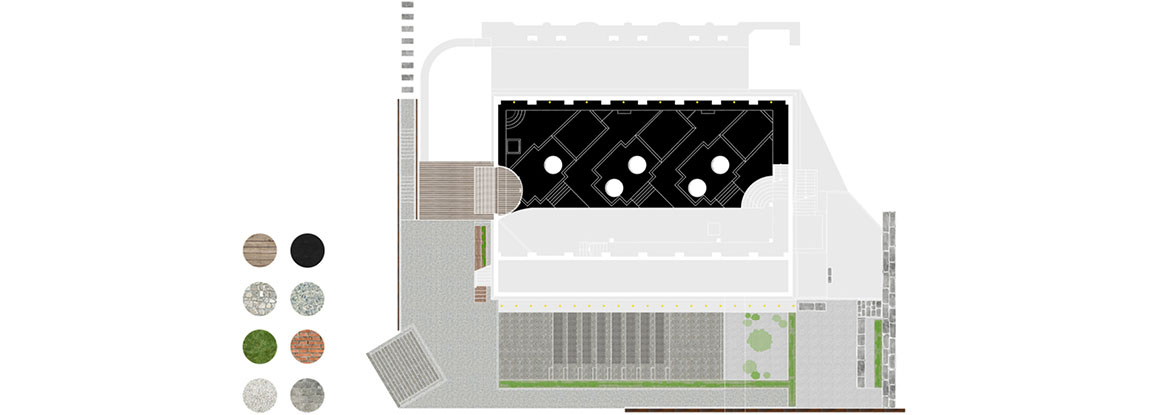
Traces of the past that still exist embody a time that has stopped. The contradiction of the present existing in suspended animation, with its transcendence, allows us to recognize the unexperienced moment and the time that cannot be commemorated, offering us something sublime. Excavating the spatial value of historical urban heritage and reviving it is an act of writing the present on the foundation of the past. A new history is written by layering today over accumulated time. In this way, cities hang the light of regeneration on the threads of memory.
The Magok Cultural Hall, which opened as an exhibition hall at the edge of the Seoul Botanic Park, is a space that preserves and restores the Yangcheon Irrigation Association Drainage Pumping Station, the only remaining piece of agricultural infrastructure among modern industrial facilities. The pumping station was built in 1928 to drain floodwater or supply water to farmland on the plains downstream of the Han River. However, it lost its use as urbanization progressed in the 1980s and was decommissioned in 1991.
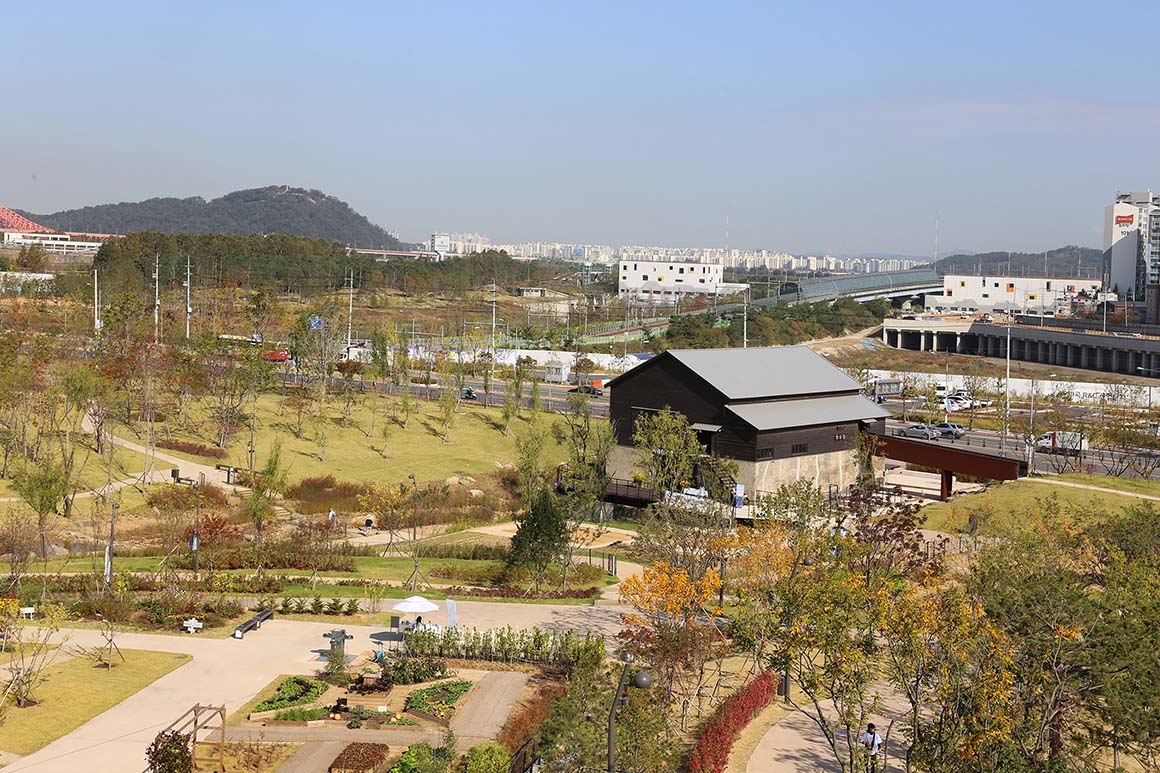
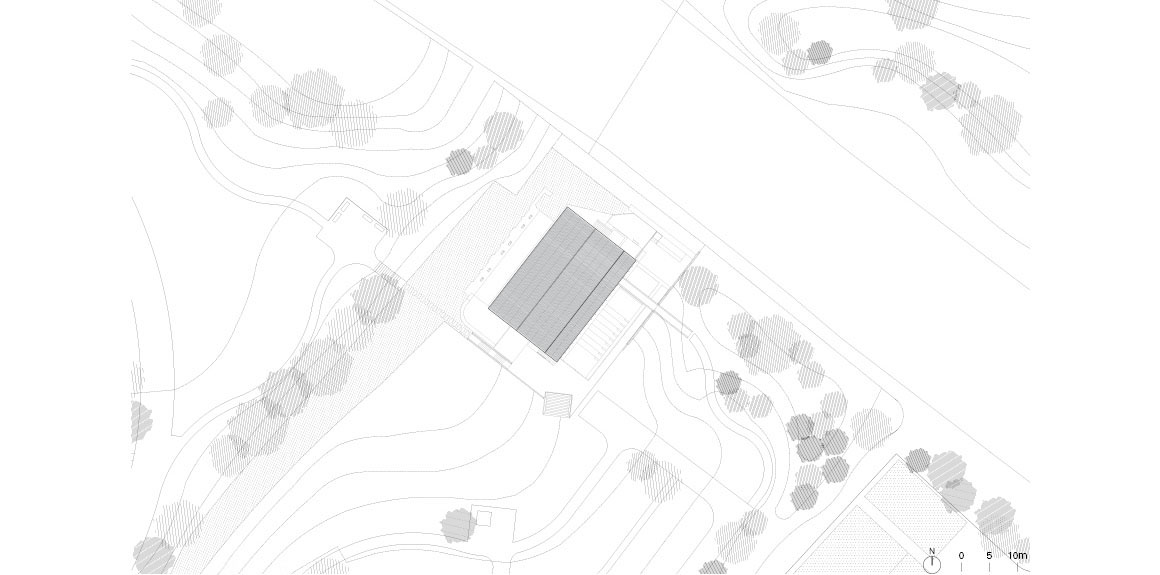
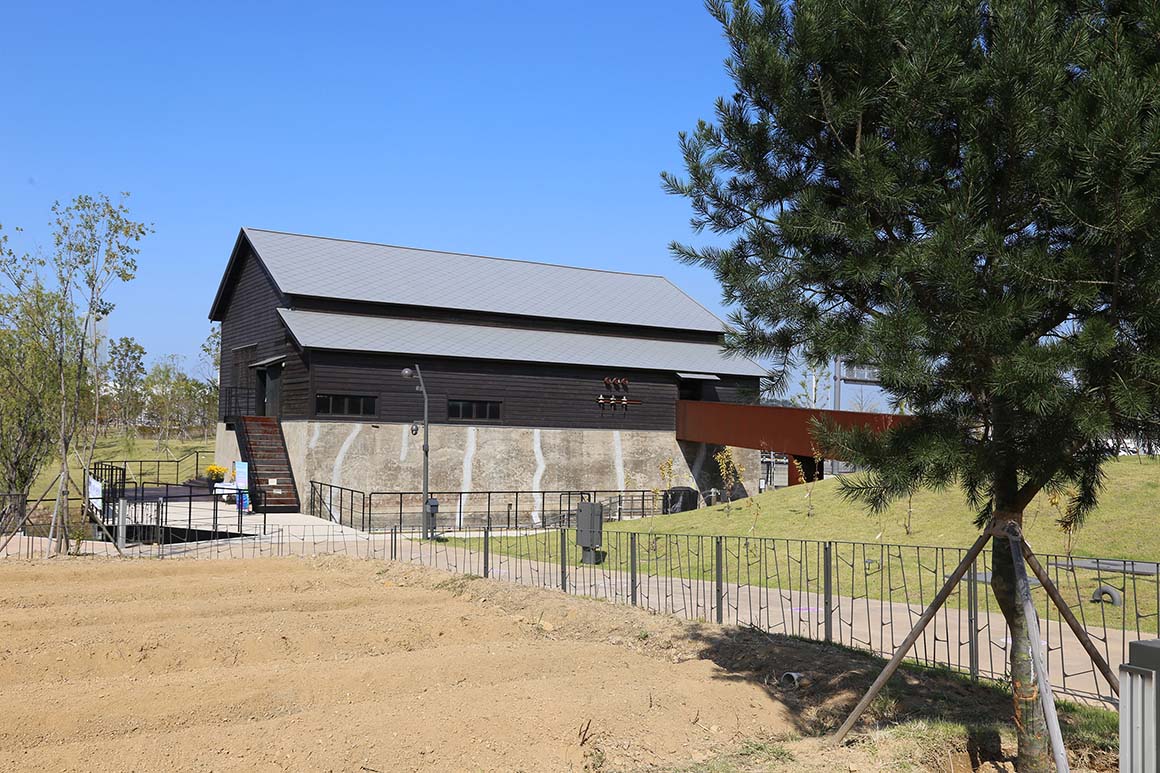
The present cultural hall retains the original structure of the pumping station, with its timber construction and truss roof set atop a concrete base. The substructure, built to prevent the pumps from being submerged, has been preserved. When the pumping station was used as a factory in the early 1990s, the underground space was covered and the steel sluice gates were removed, but the remaining traces provided clues about how the pumping station worked at the time and the space was restored based on historical records.
While the restoration of the above-ground concrete base highlights the history of the site, the underground substructure solidifies its identity as a functioning pumping station. The rediscovered water space has been transformed into a human space. Within the historic landscape of timber structures, the newly secured space now serves as an exhibition hall.
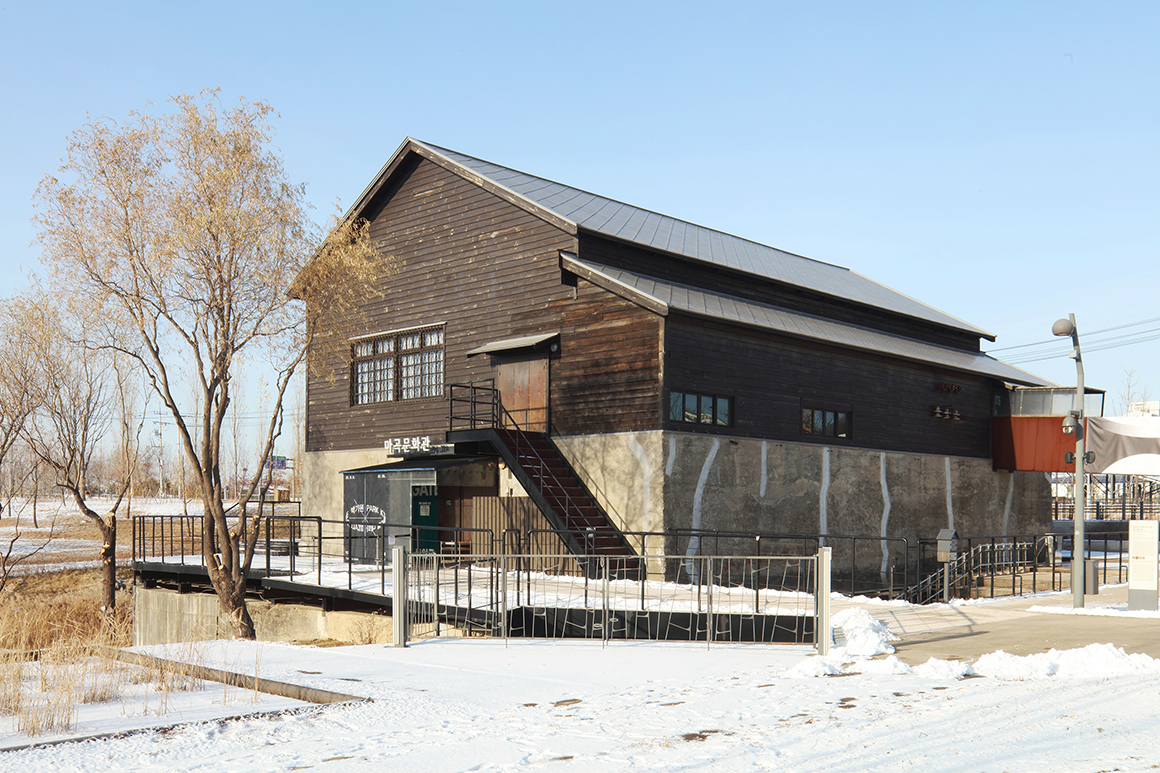

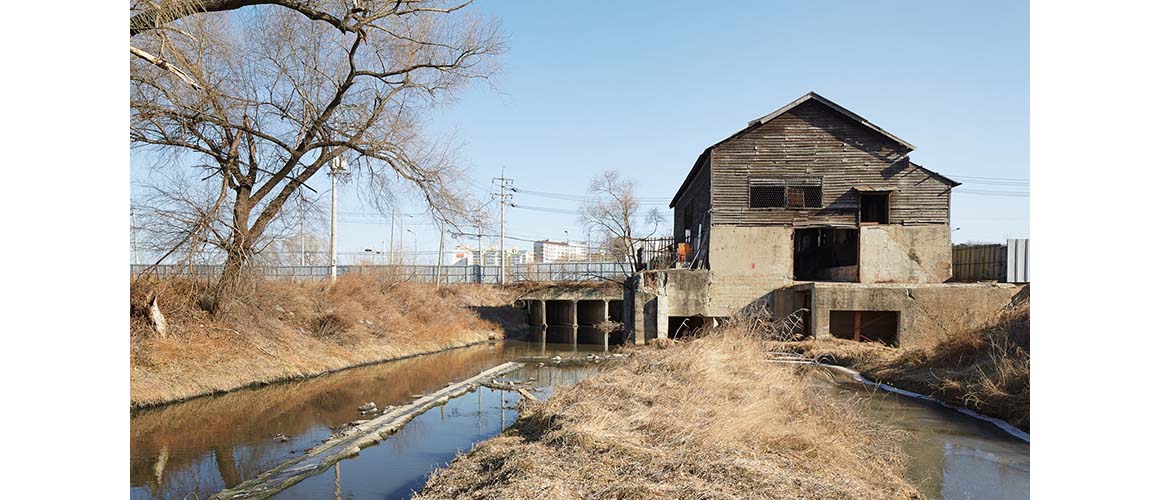
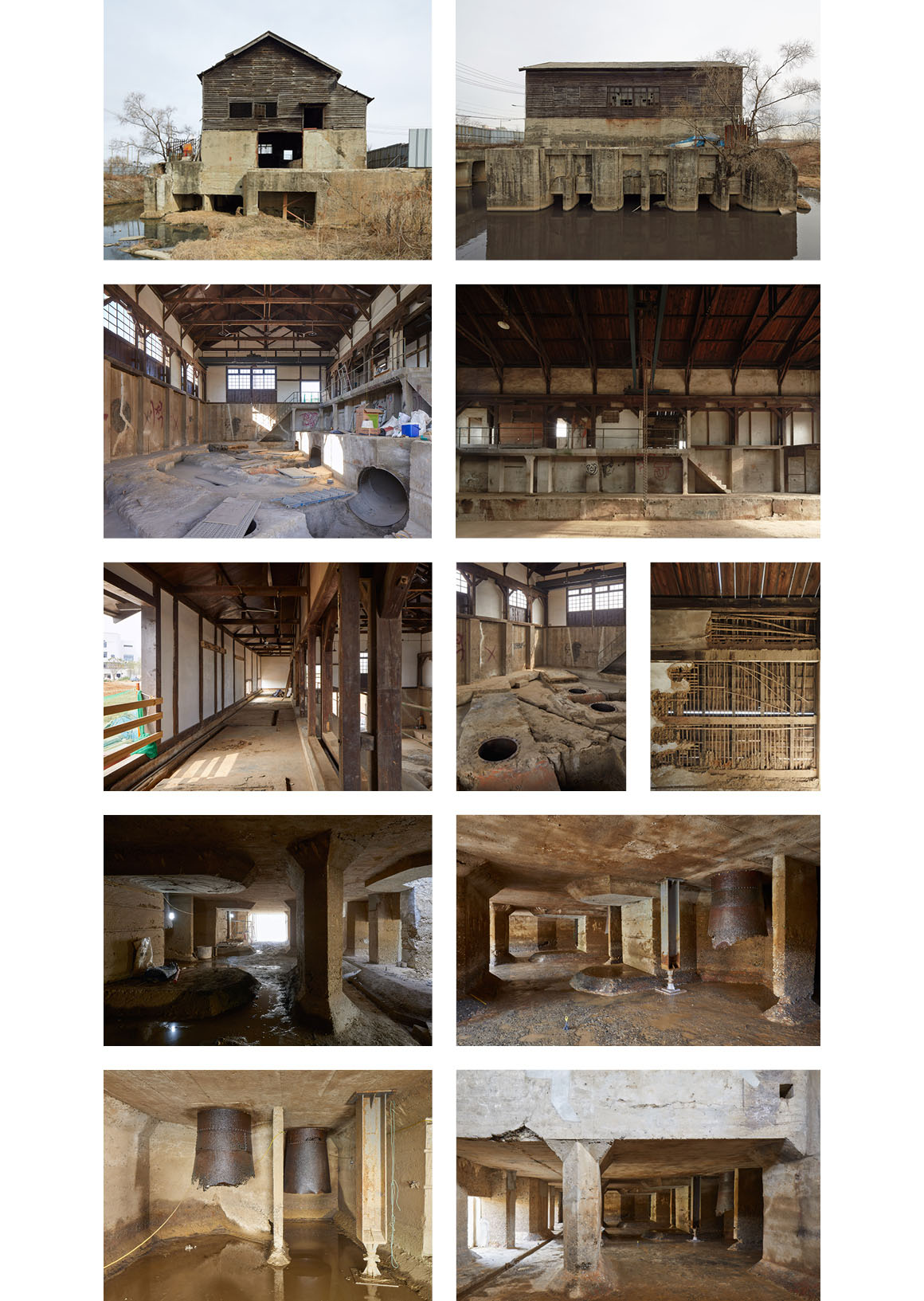
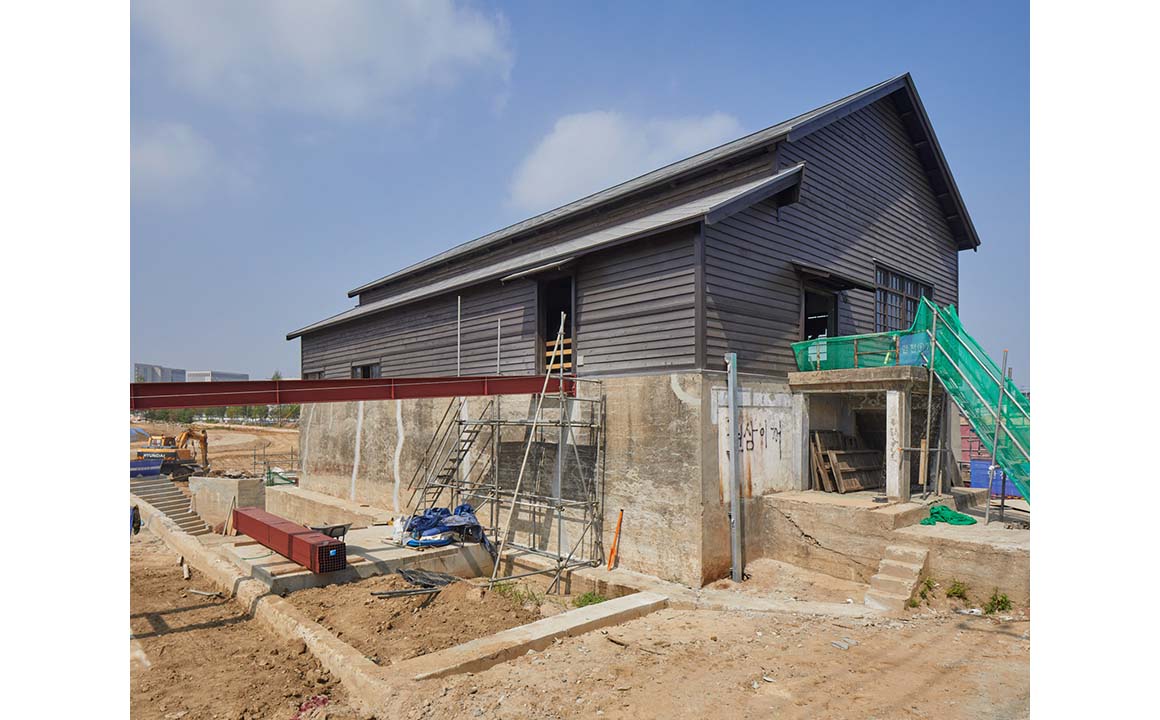
The upper timber construction was meticulously restored according to heritage restoration principles, while newly added elements such as ramps and stairs were designed to be distinct both physically and materially. The severely damaged slate roof was replaced with a new material that replicates its original form and texture. The above-ground concrete base was modified to accommodate exhibition use, with reinforcements added to the damaged lower sections. Openings created during its use as a factory were repurposed as the main entrances, while terraces, bridges, stairs, and ramps were added to create a multi-dimensional space that allows free movement across various heights and locations.
The underground space had to be designed based on drawings and photographs of the drainage pumping station, and the decision was determined by the condition of the remaining structure after excavation. It was important to bring the buried space back to light, but it was also necessary to find a way to integrate it with its newly assigned exhibition function.
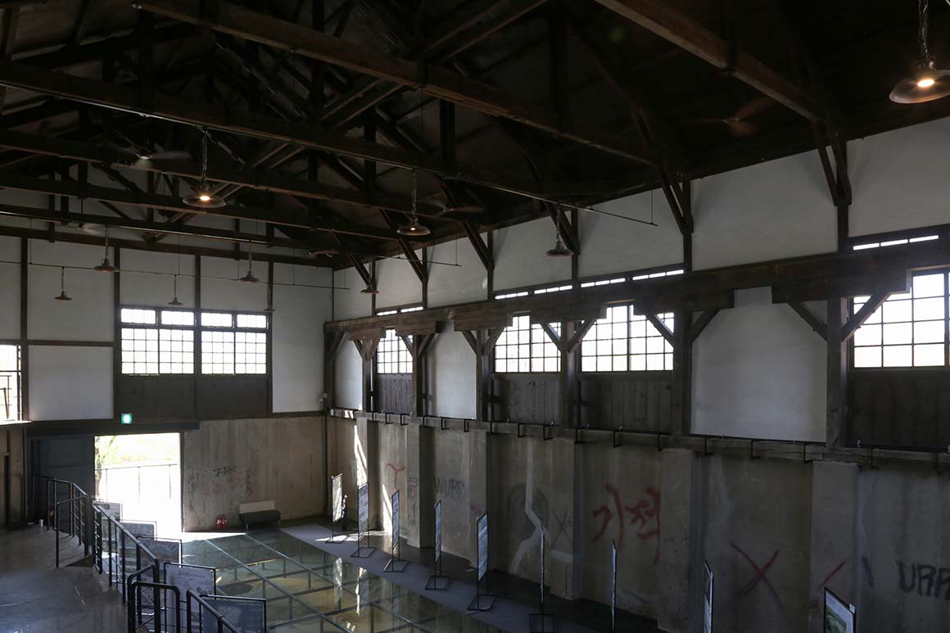
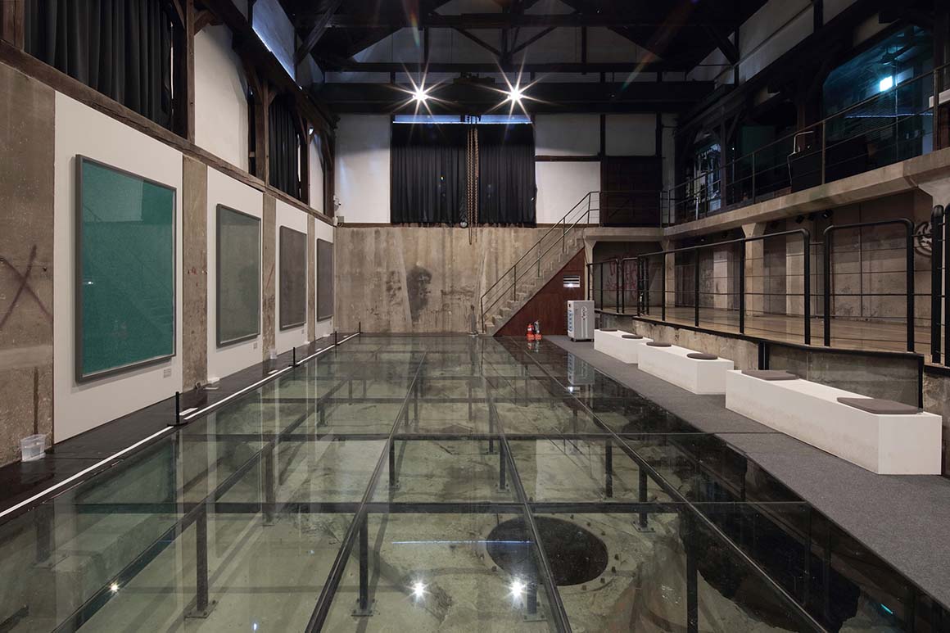
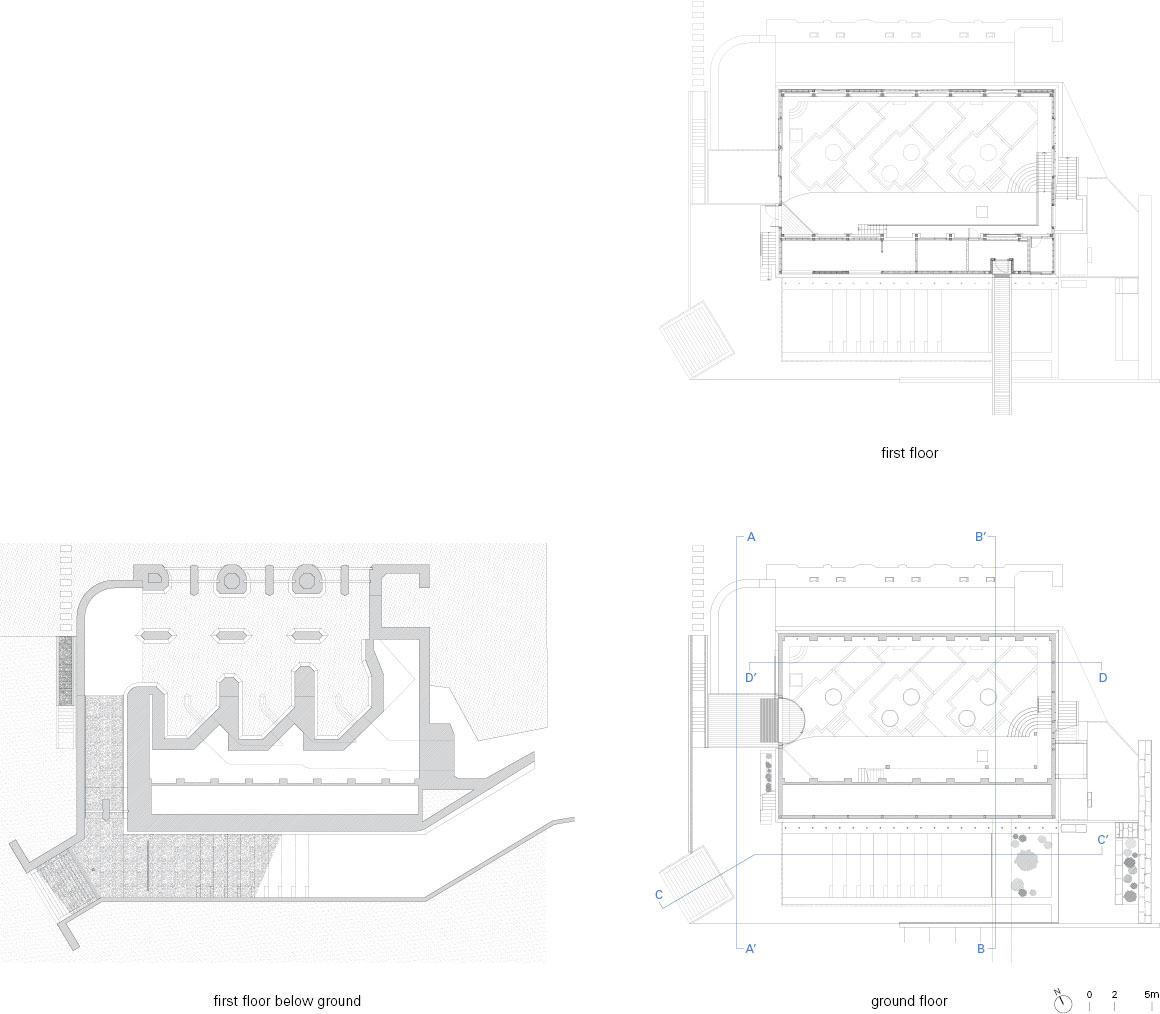
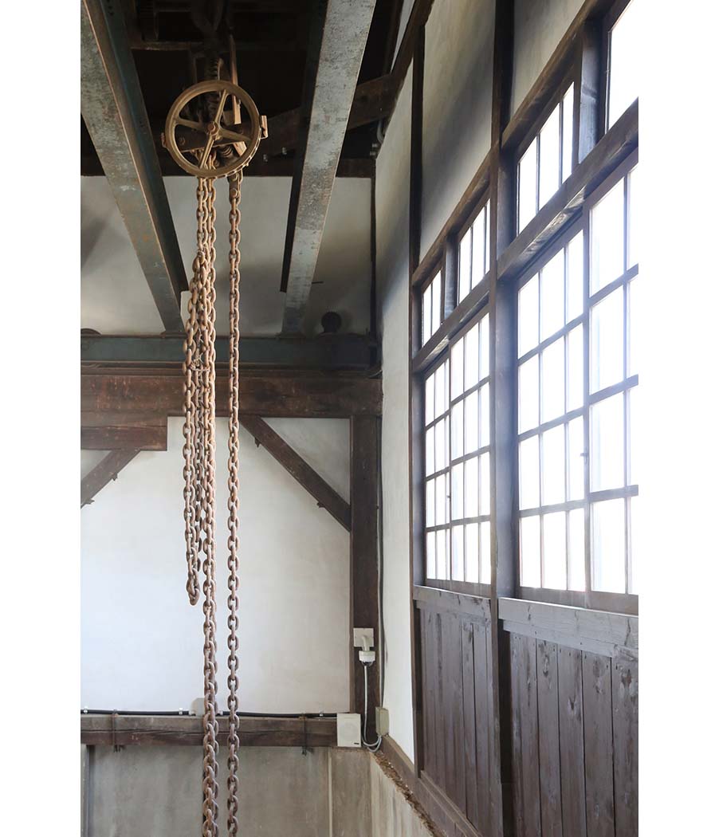
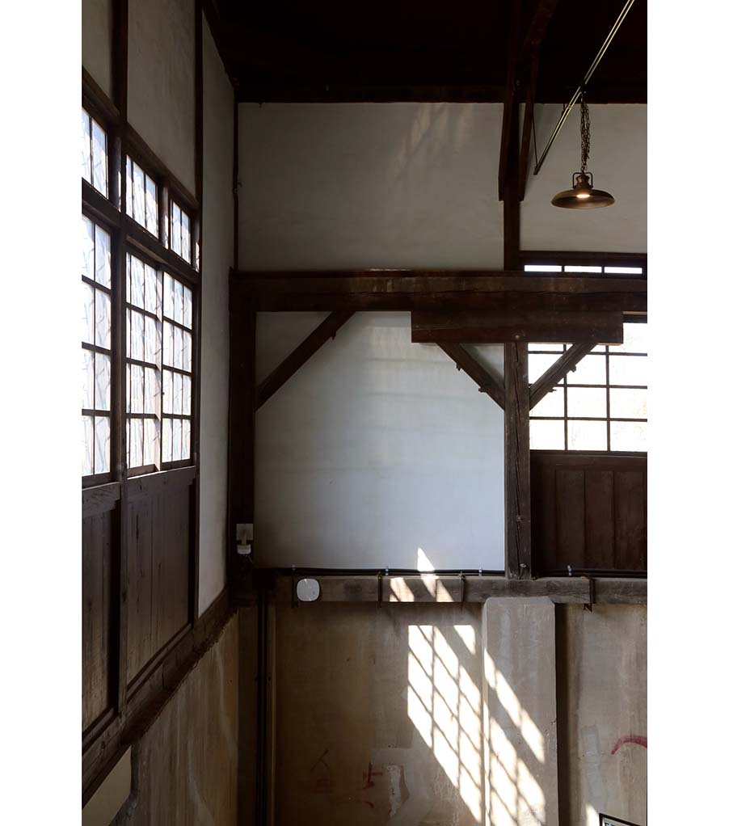
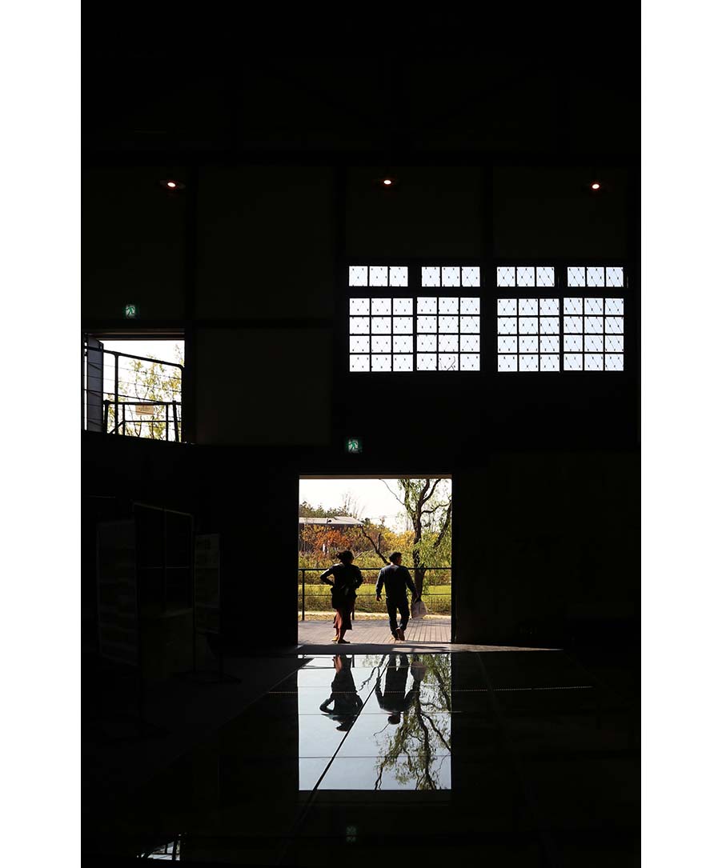
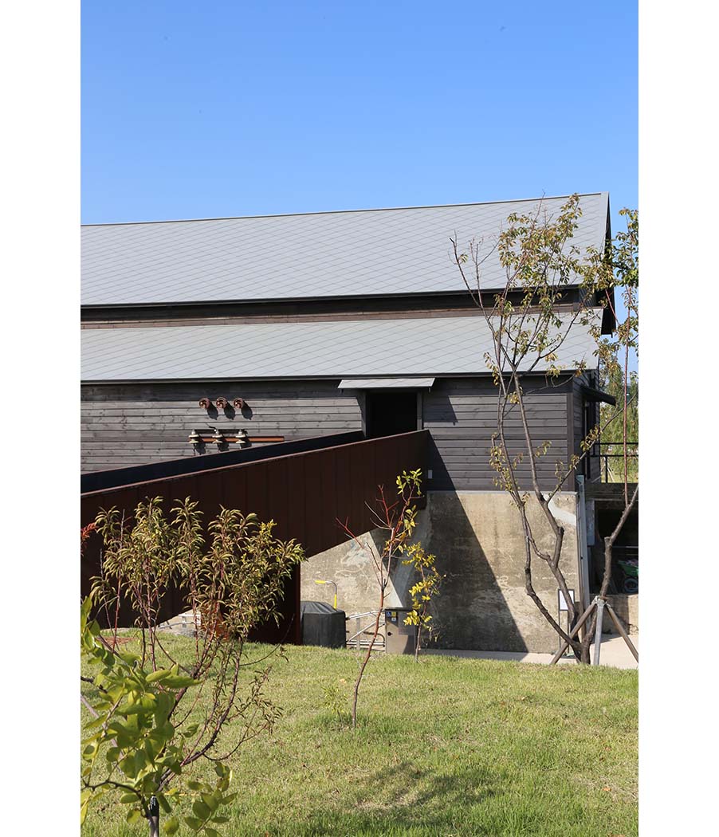
Visitors follow the old path of the water and experience the drainage pumping station in its reimagined form. The historical time embedded in the Magok Cultural Hall is a dimension of the world that no one has directly experienced, but people come to recognize its history through sensory interaction within physical space. Beside the sluice gate, a willow tree has grown rooted in the cracks of the concrete. It is connected to the materiality of the concrete, transmitting its vitality. The time and space of the industrial heritage have been regenerated by human hands and are once again enlivened by human footsteps. Just as light descends on the traces of a vanished pump and once-darkened spaces, so too does the past connect with the present.
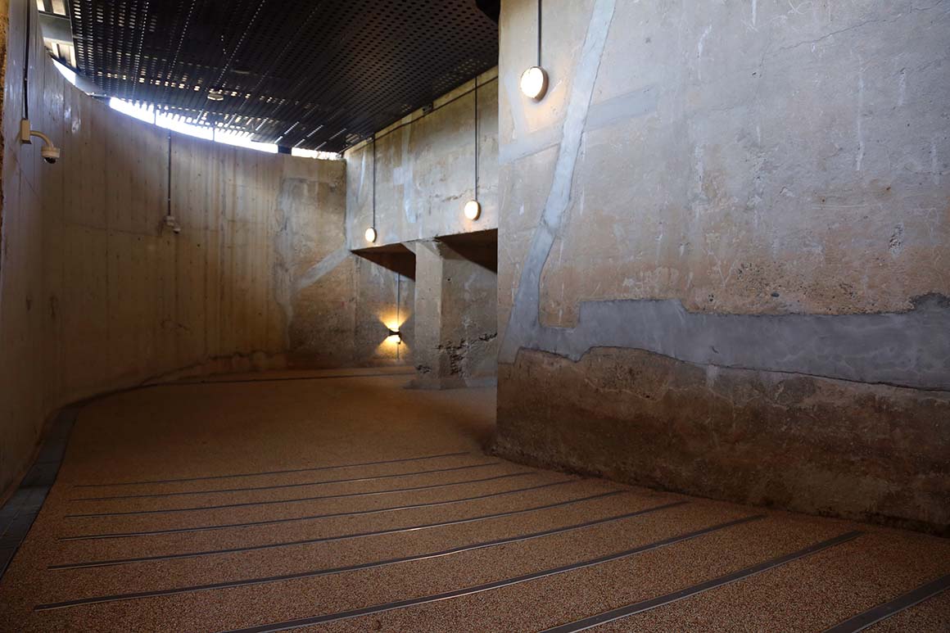
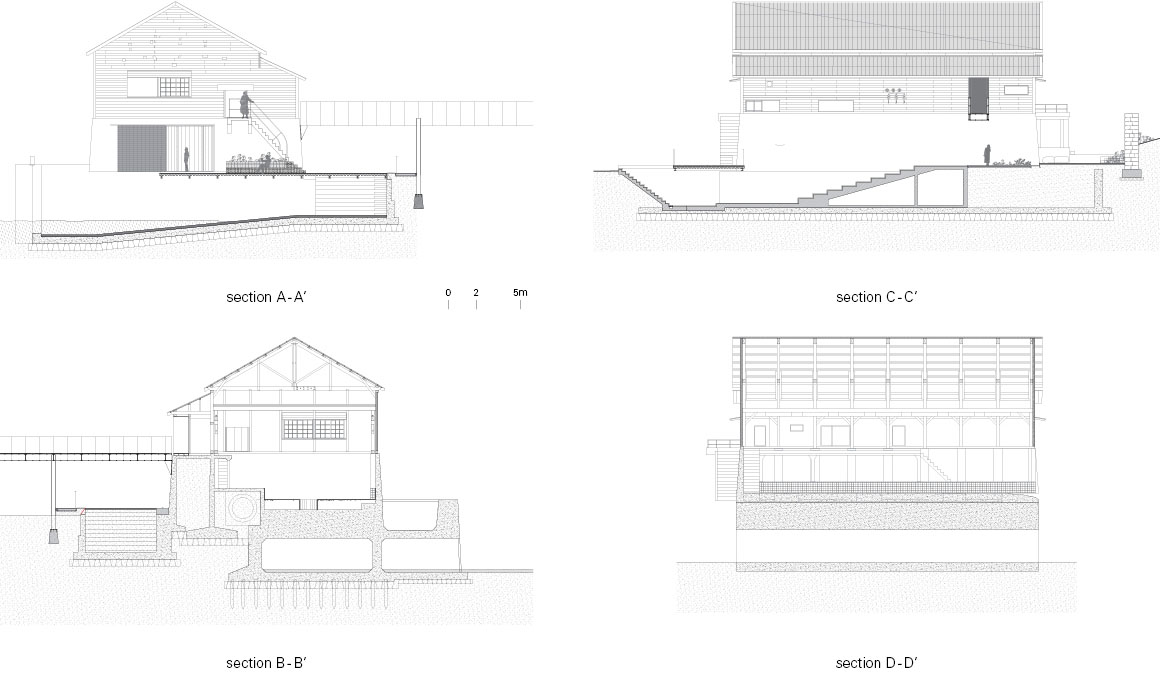
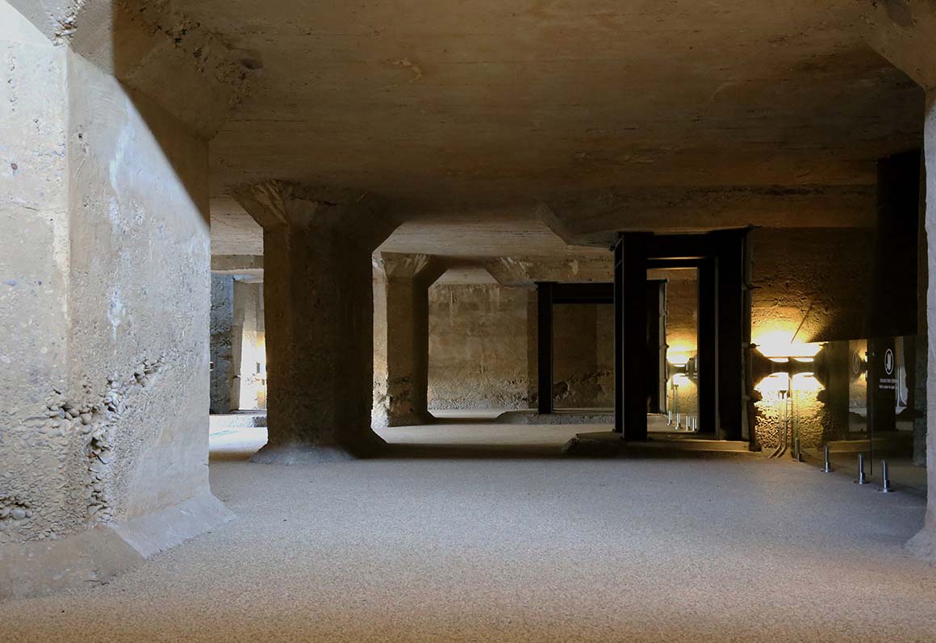
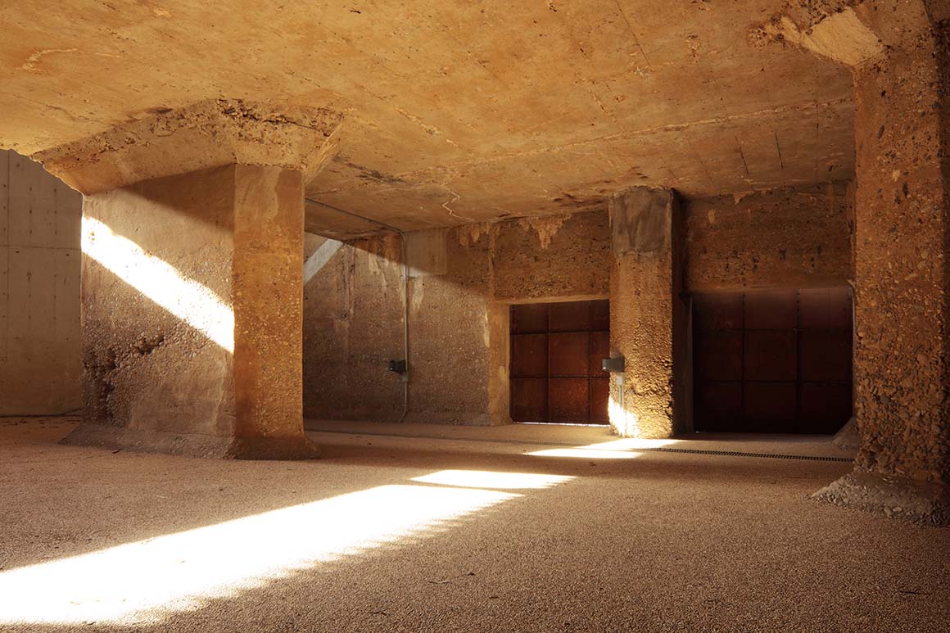
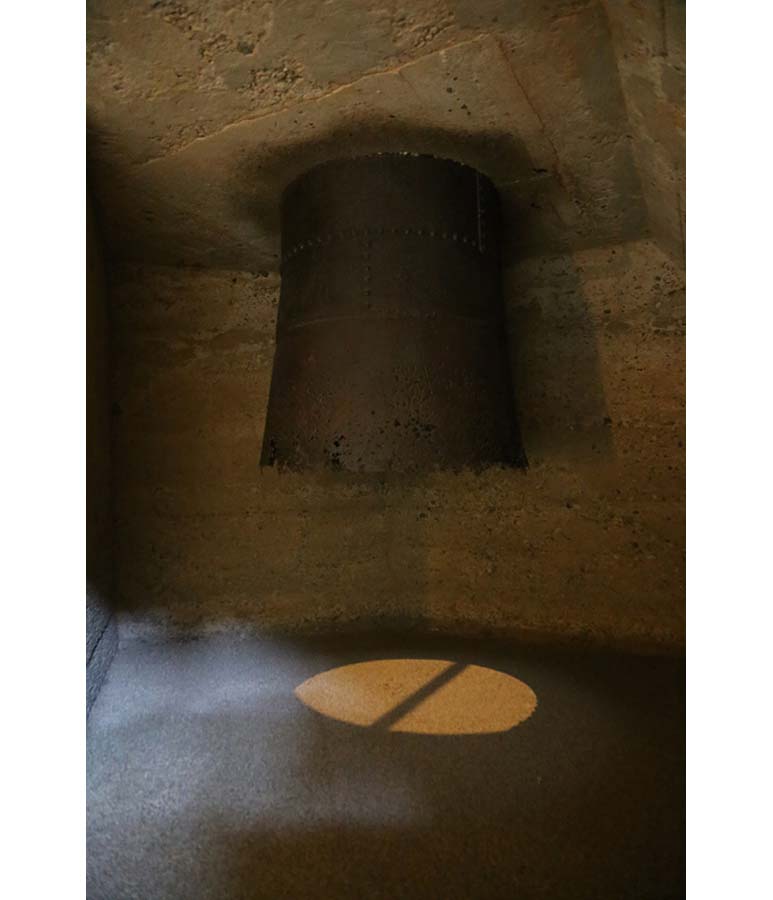
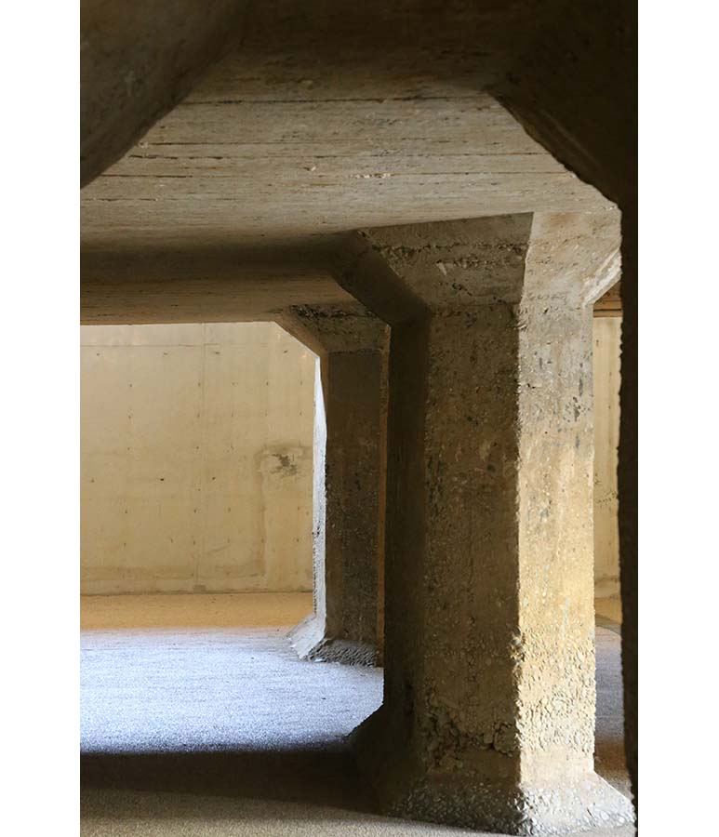
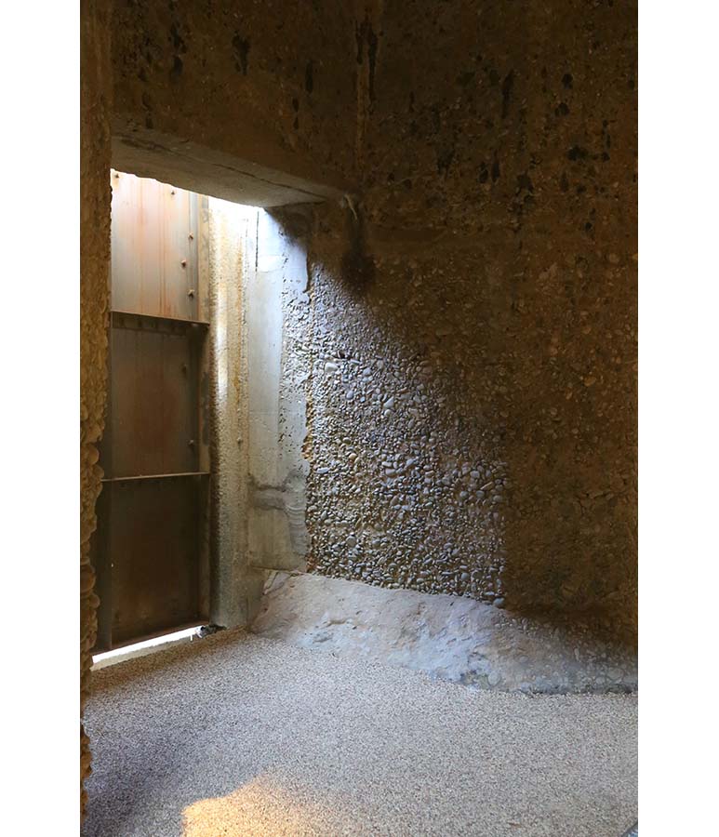
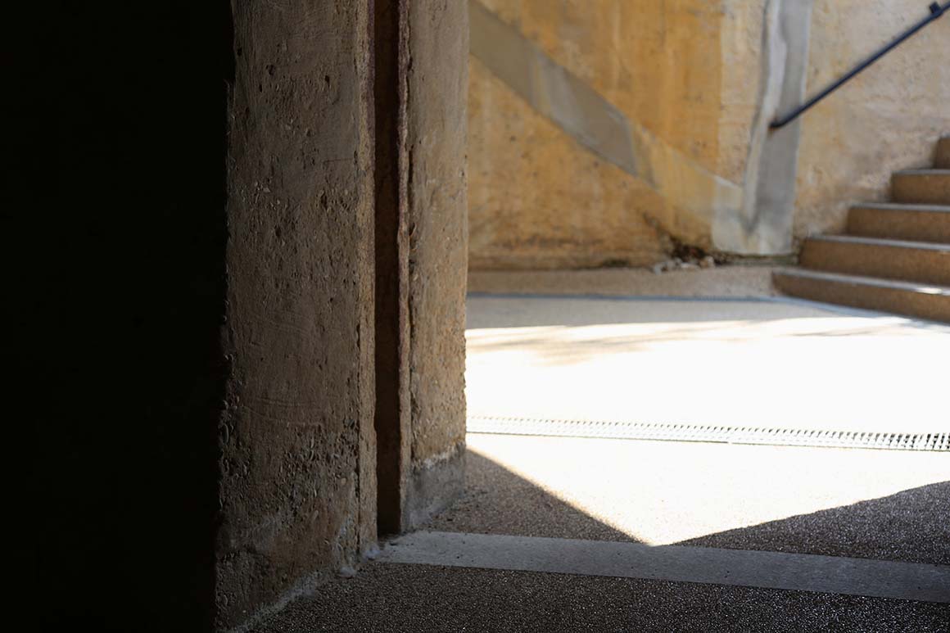
Project: Magok Cultural Hall / Location: 25-4, Magok-dong, Gangseo-gu, Seoul, Republic of Korea / Architect: Choon Choi + Changmo Ahn / Site area: 606m² / Bldg. Area: 350m² / Bldg. coverage ratio: 57.57% / Gross floor ratio: 57.57% / Bldg. scale: two stories above ground / Structure: wooden truss / Construction year: 1928.6.30. / Design: 2015.7.~2016.5. / Construction: 2017.3.~2018.10. / Completion: 2018 / Photograph: Courtesy of the architect



































