Carved with dynamics weaving the city
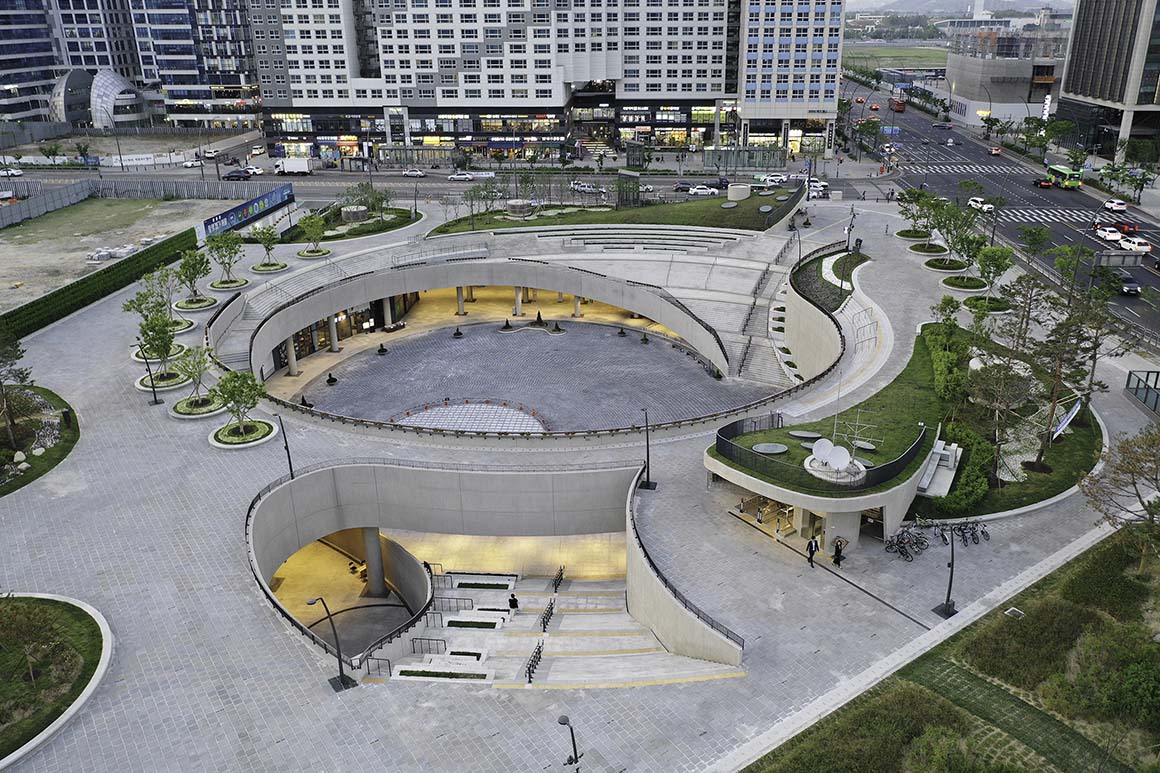

The flat land comes to life dynamically. The green ground with lush greenery becomes a staircase, descending deep underground to hide a small city, or crossing a bridge that rises to a place where you can see the surrounding area. Neither the underground nor the ground, or both, are spread out as concrete squares, or they are built with the green ground on their heads or the architecture rooted in the basement. It is a kind of topography in which three-dimensionality and a sense of space are sculpted and displayed.
It is located in the heart of Magok New Town. To be precise, it is the point where the pedestrian axis passing through the business district and the horizontal axis where the festival takes place intersect. It is also a key transportation hub through which three subway lines – 5 and 9, and the Incheon Airport Railroad – pass. This means that after the development of the new town is completed in the future, it is a place that will play a central role in the transportation of the new town of Magok.
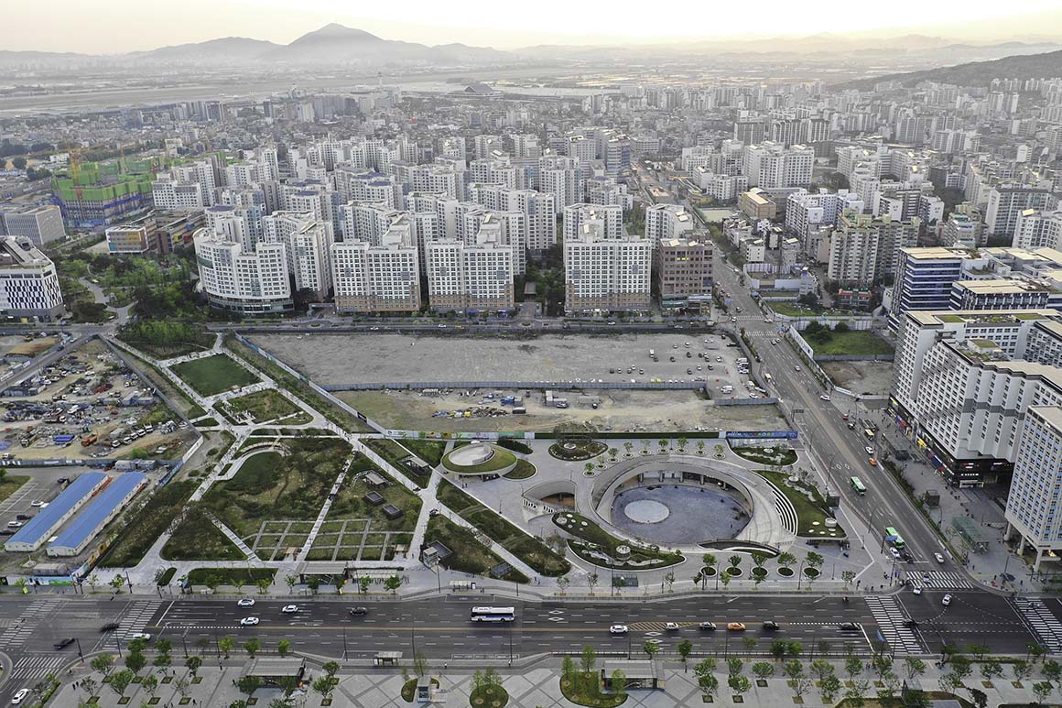
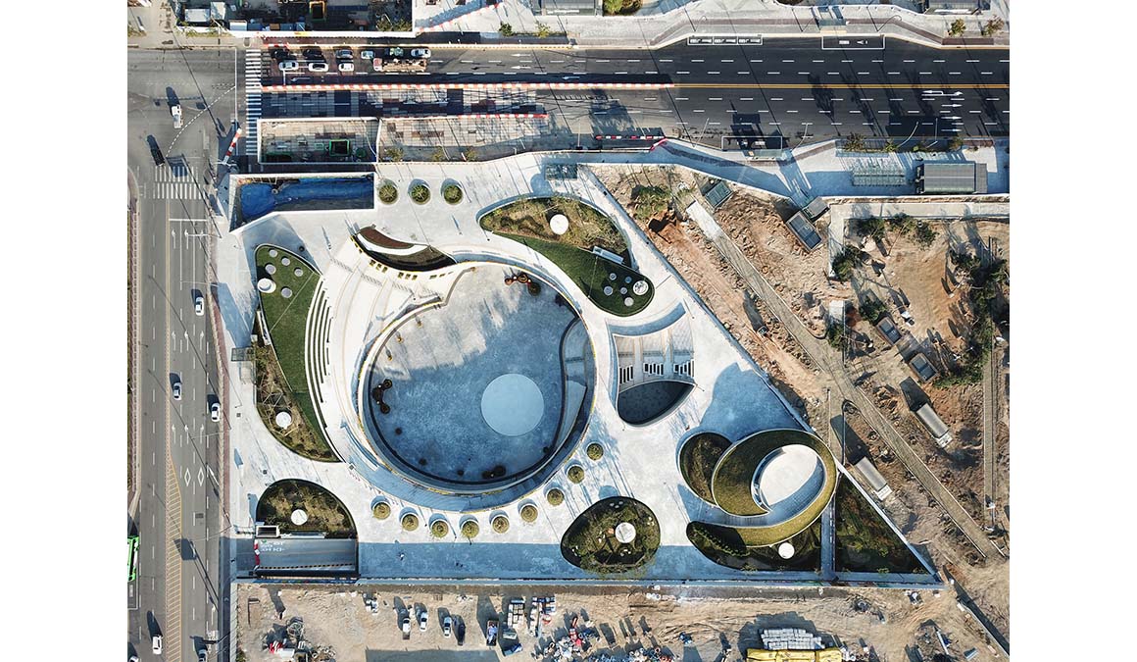
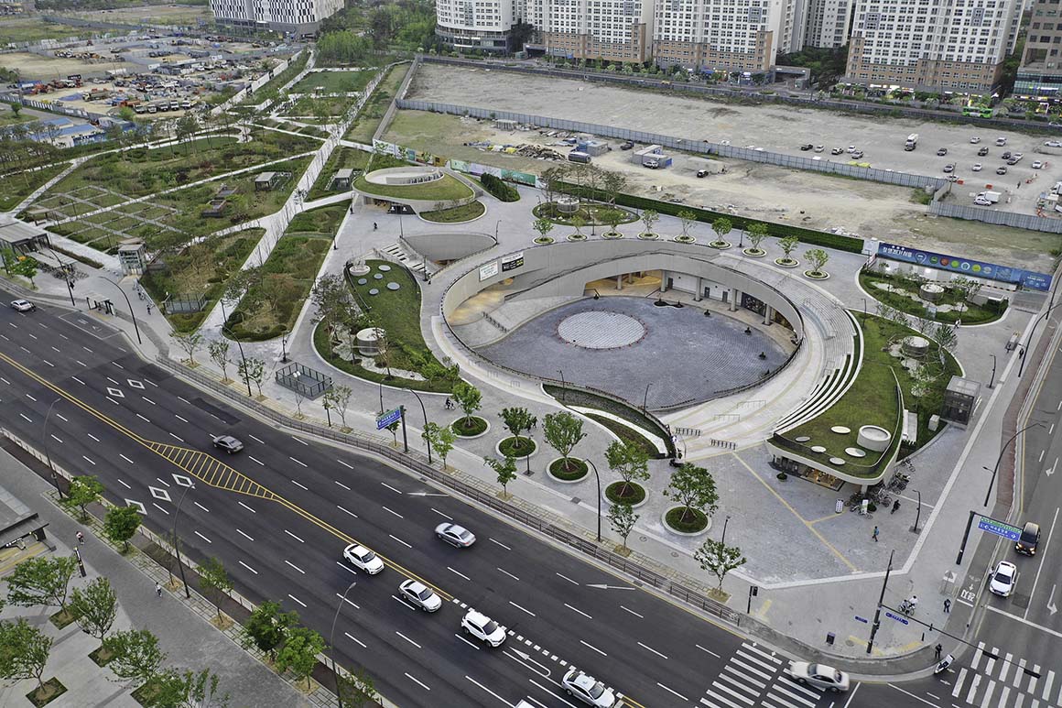
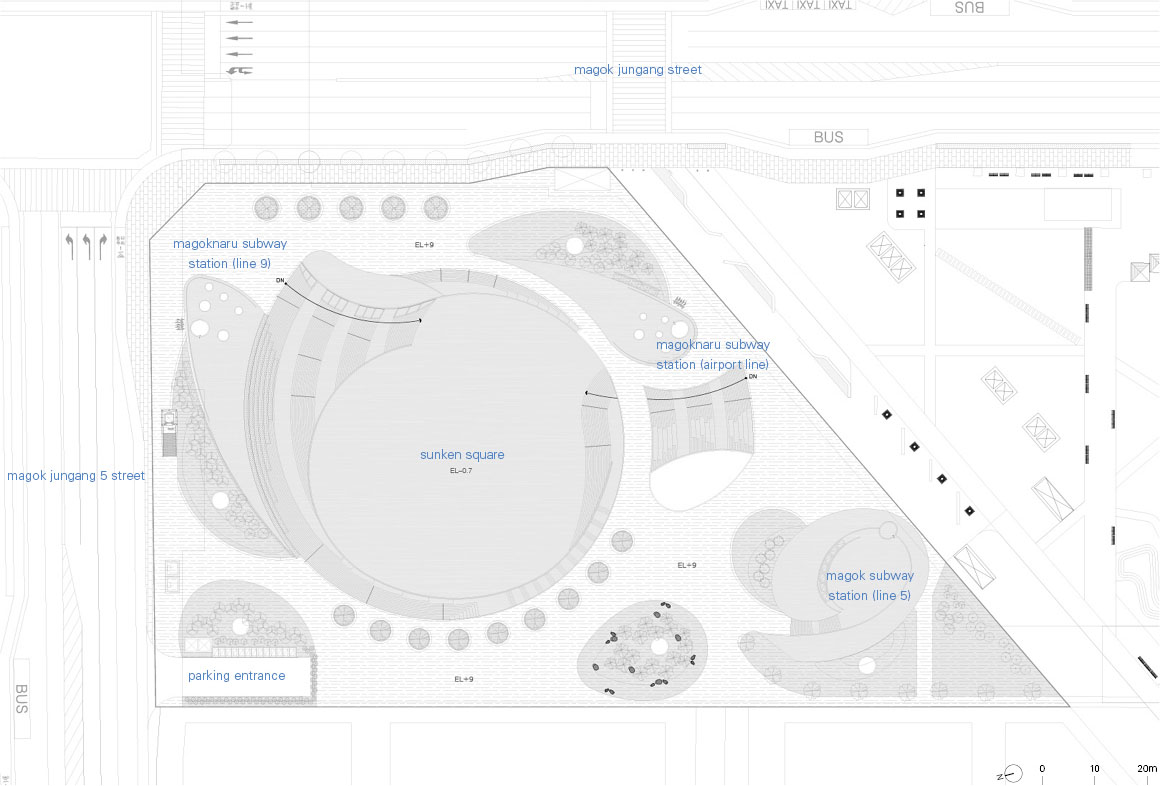
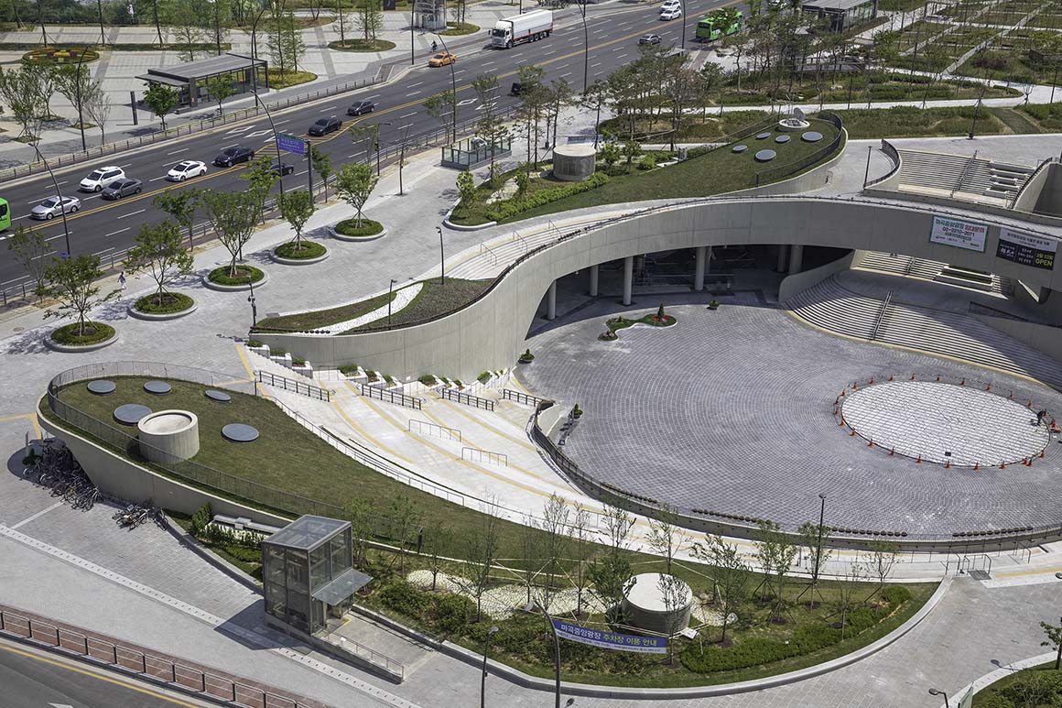
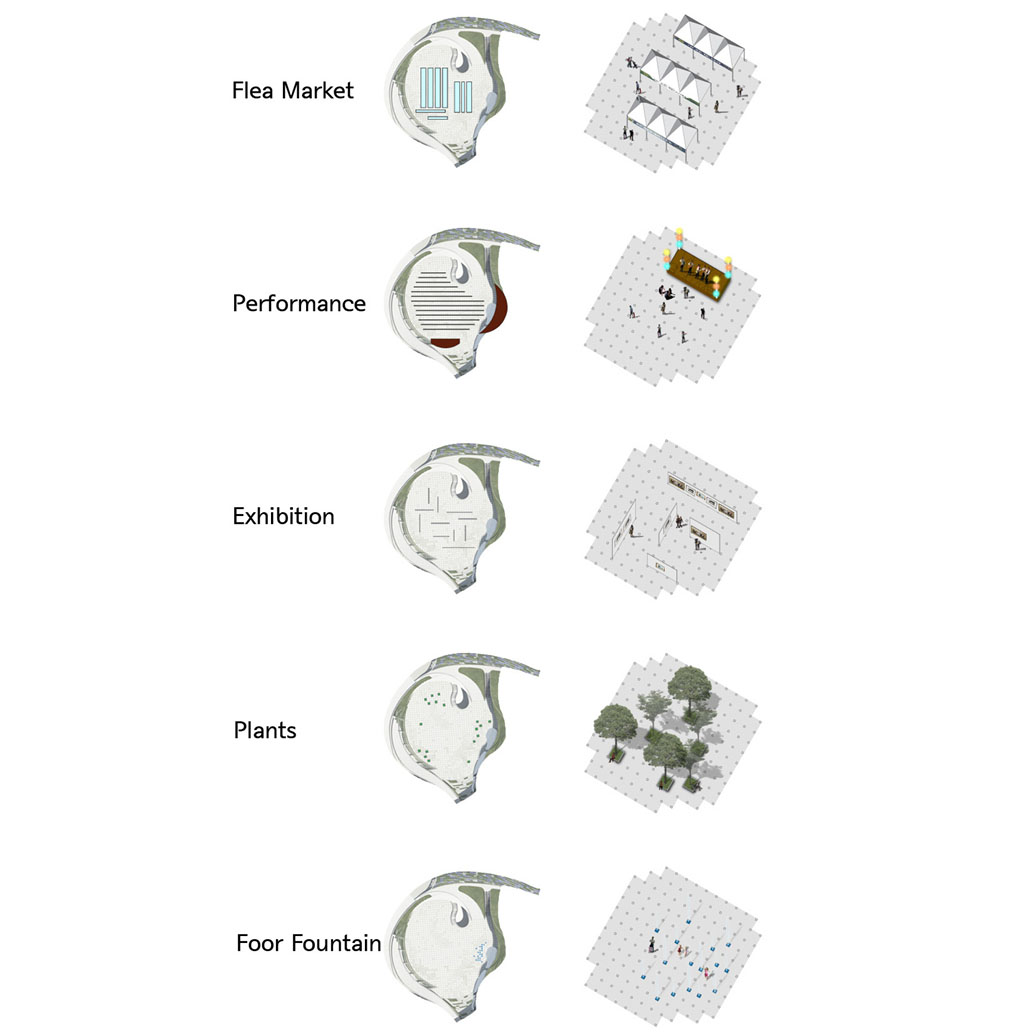
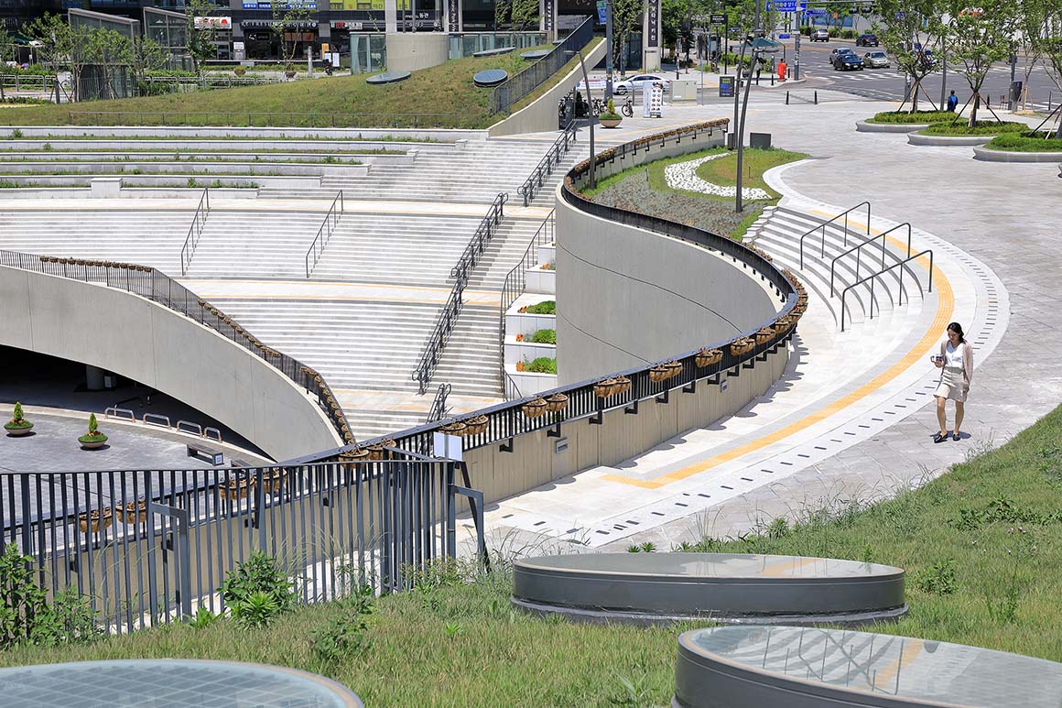
The site is adjacent to the green areas of the Han River and the water ecosystem, and lies in a continuous system of open spaces connecting the Han River, Central Park, and connected green areas. A pedestrian bridge is installed between the connecting green area and the central park, in order to continue the natural flow between the pedestrian green axis and the central park. Furthermore, it is also to complement the aspect of being cut off due to the festival street. The pedestrian bridge, which is taller than the surrounding area, functions as an observatory overlooking the surrounding area at a glance, and also serves as a landmark that characterizes the streetscape. It also connects the public pedestrian path in the West Business District with the Festival Street. It is not limited to the concept of a simple bridge, but is planned as a three-dimensional structure in which the connected green area is connected to the Sunken Square again through the connected lower part.
The outer skin of the pedestrian bridge is composed of solar panels, glass, green walls, and LED lights. When the movement of passengers passing the pedestrian bridge is detected by a sensor, an LED light powered by solar electricity is turned on. Media poles, motion sensors installed on pillars and subway passageways, and piezoelectric elements installed on the floor of the plaza convert kinetic energy into electrical energy to deliver the movement of users every moment. It is intended to promote and promote communication with the surrounding city and the city in a way that publicly shares the movement of this place. Thanks to this, the vitality that fills the square extends throughout the city.
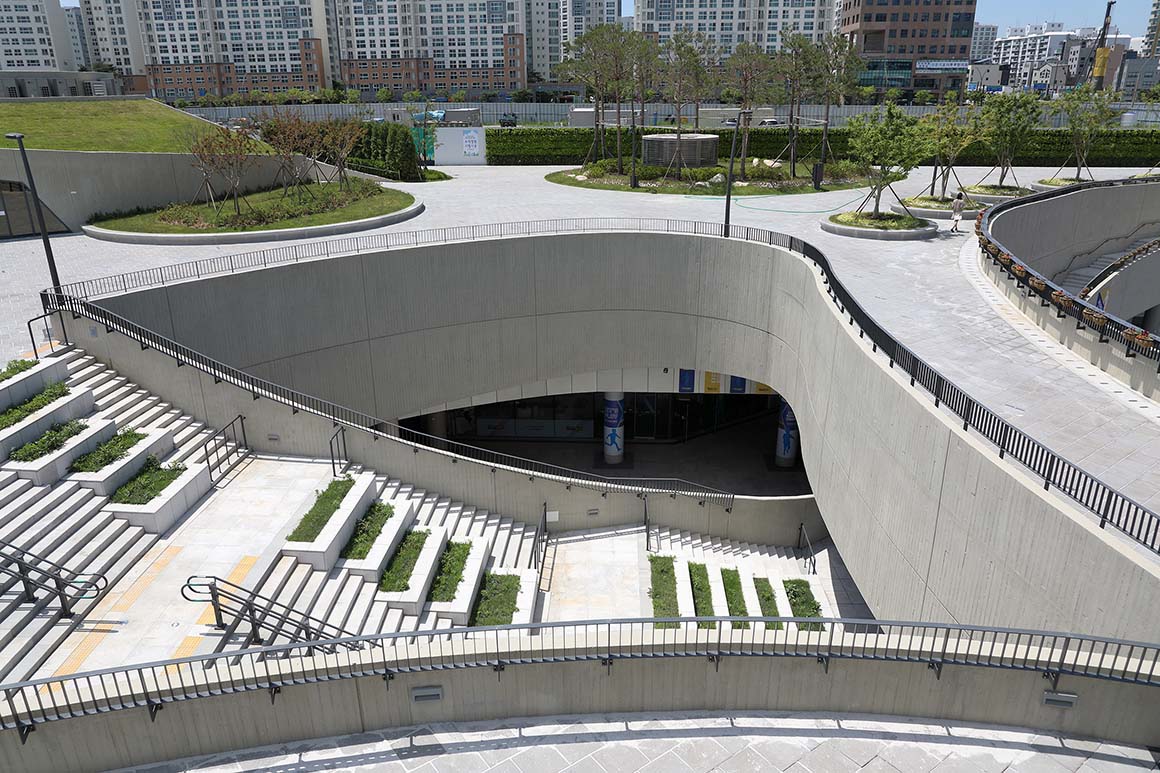

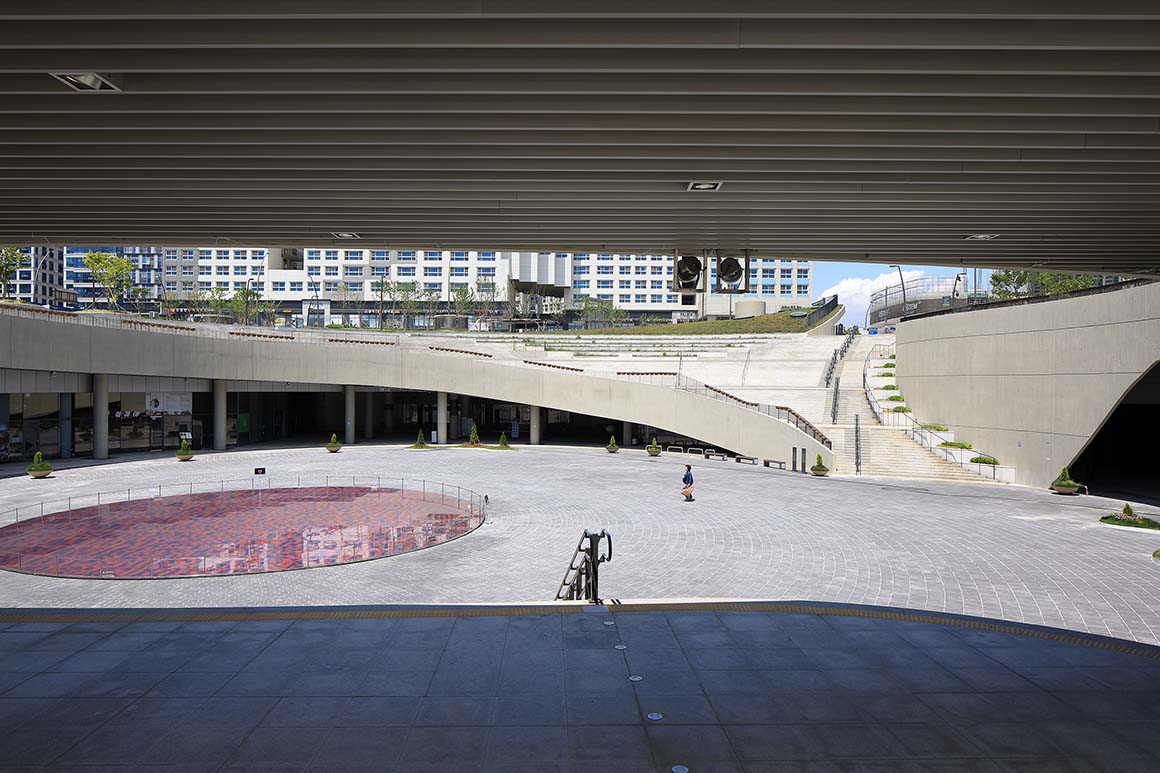
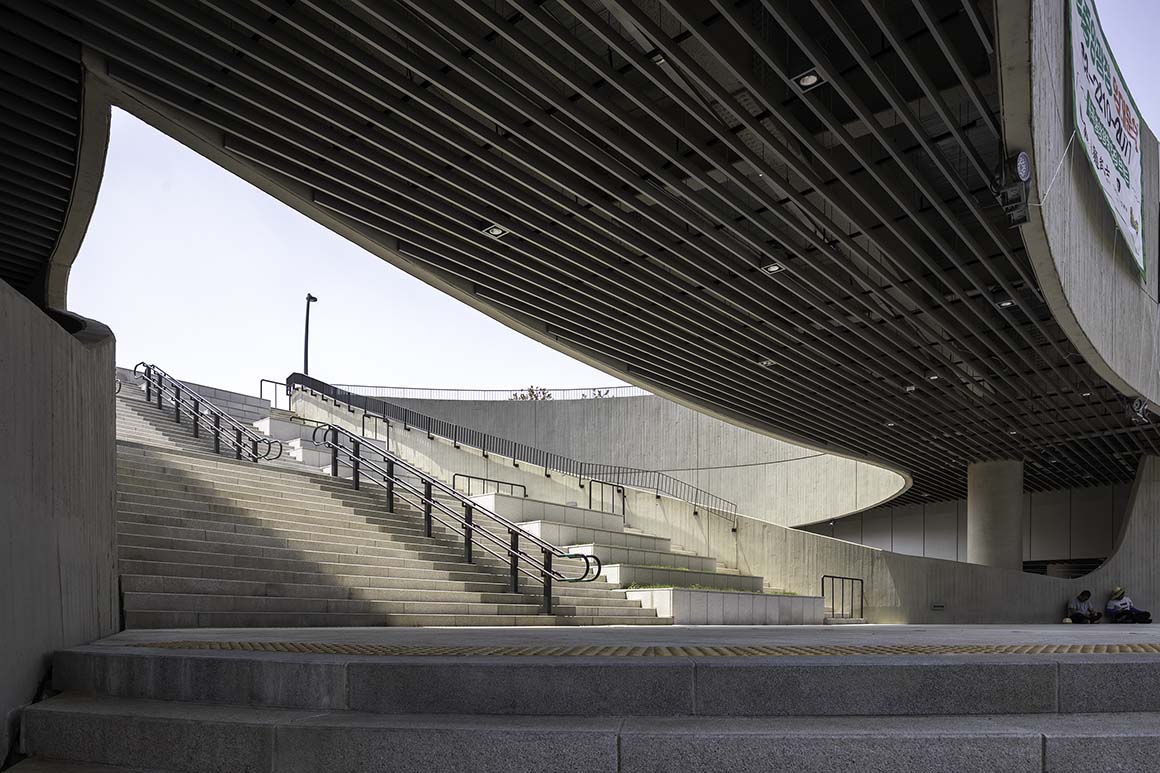
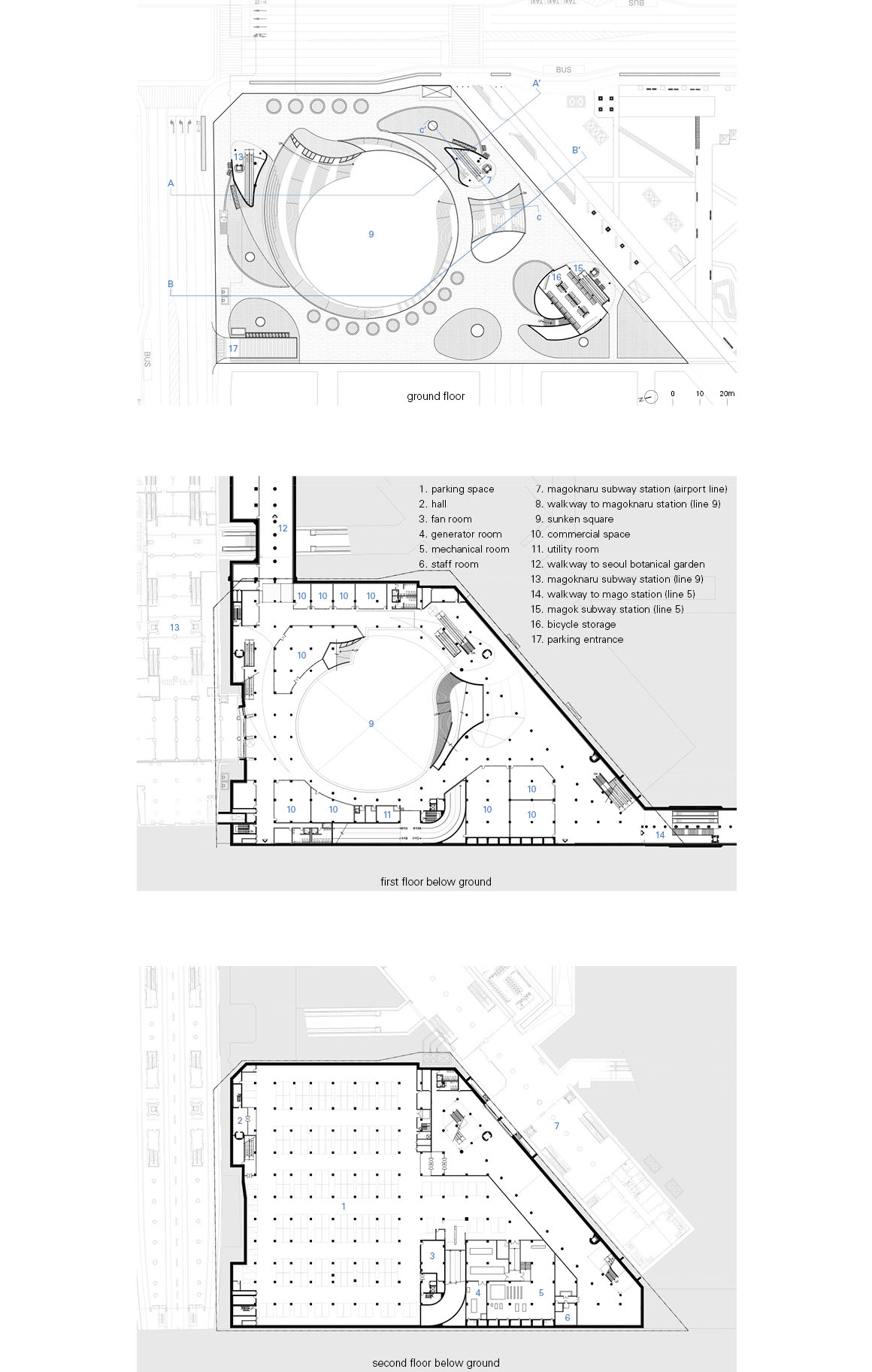
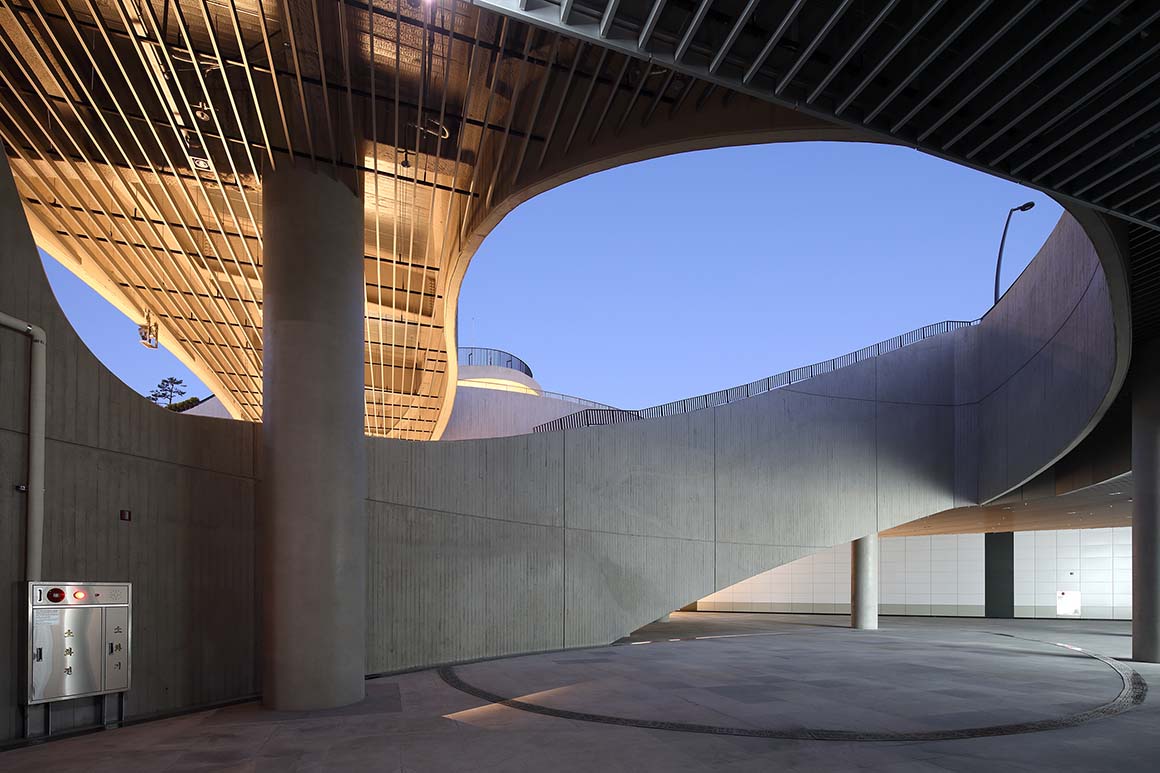
On the first basement floor, there are shopping malls and rest areas with high accessibility, and on the second basement floor, the underground passage and waiting room of Magok Station on Subway Line 5 are connected to the underground shopping mall and parking lot. These underground spaces are penetrated into the ground to provide natural light and natural ventilation. In addition, we are trying to save energy through a step-type green awning system with environmental control function, rainwater collection system, and geothermal and solar panels.
It feels like another city is being weaved again with the language of Magok Central Plaza as various movements that can be made on the streets react with the introduced programs. These elements are three-dimensionally connected with architectural elements such as stairs, ramps, elevators, and escalators flowing through the square, and the square operates organically as if it were a living organism. The movement of the city flows into the plaza, and the flow of movement creates the dynamism and vitality of the plaza and returns it to the city.
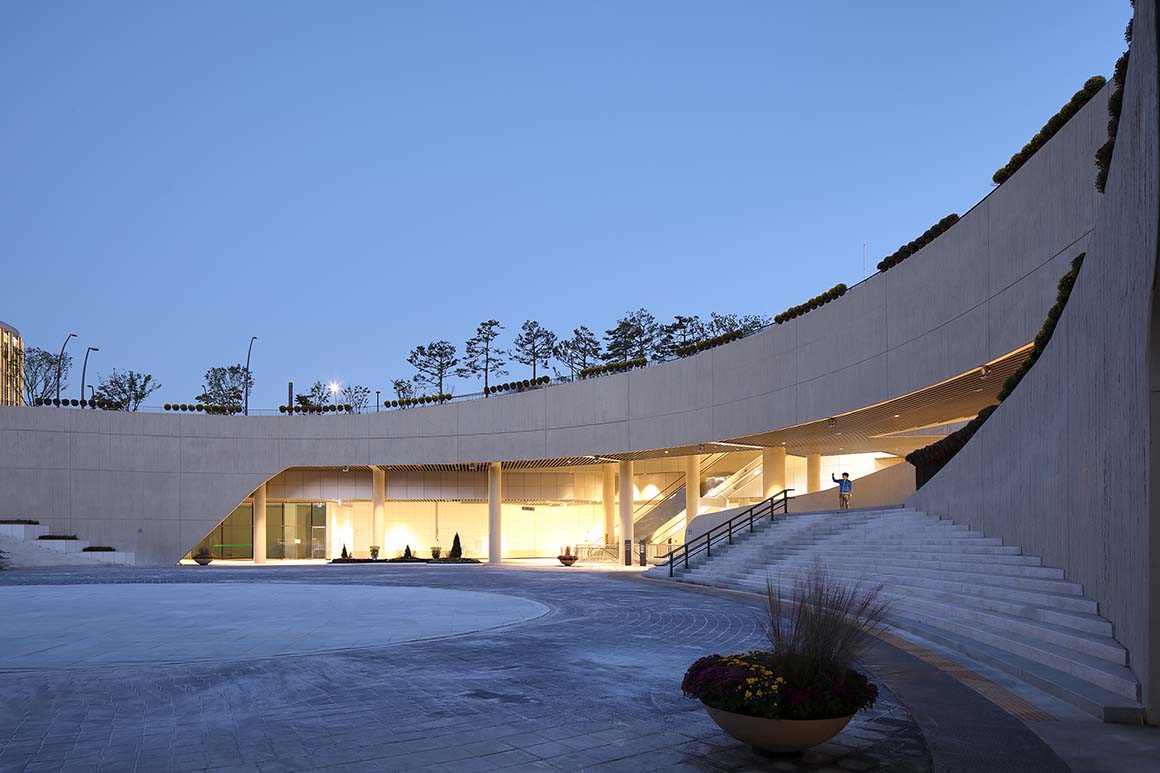
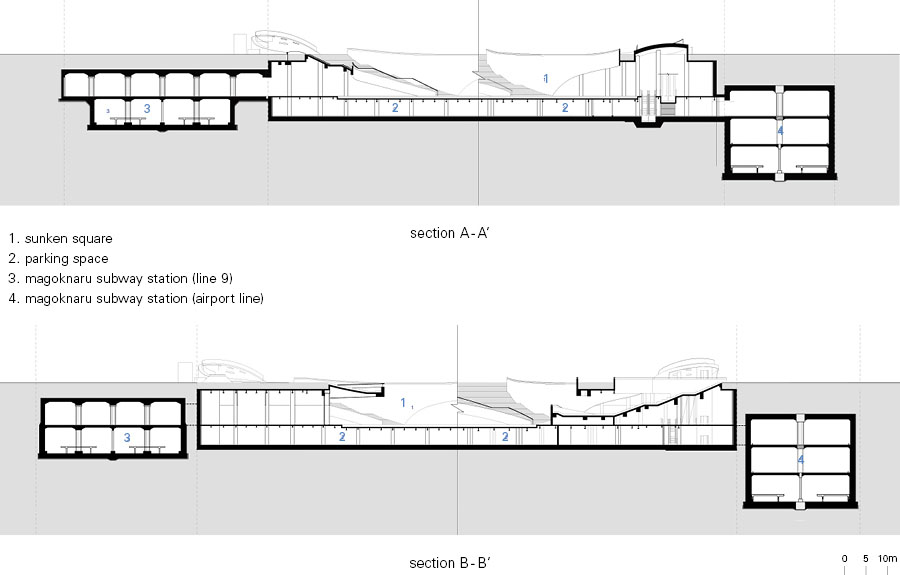
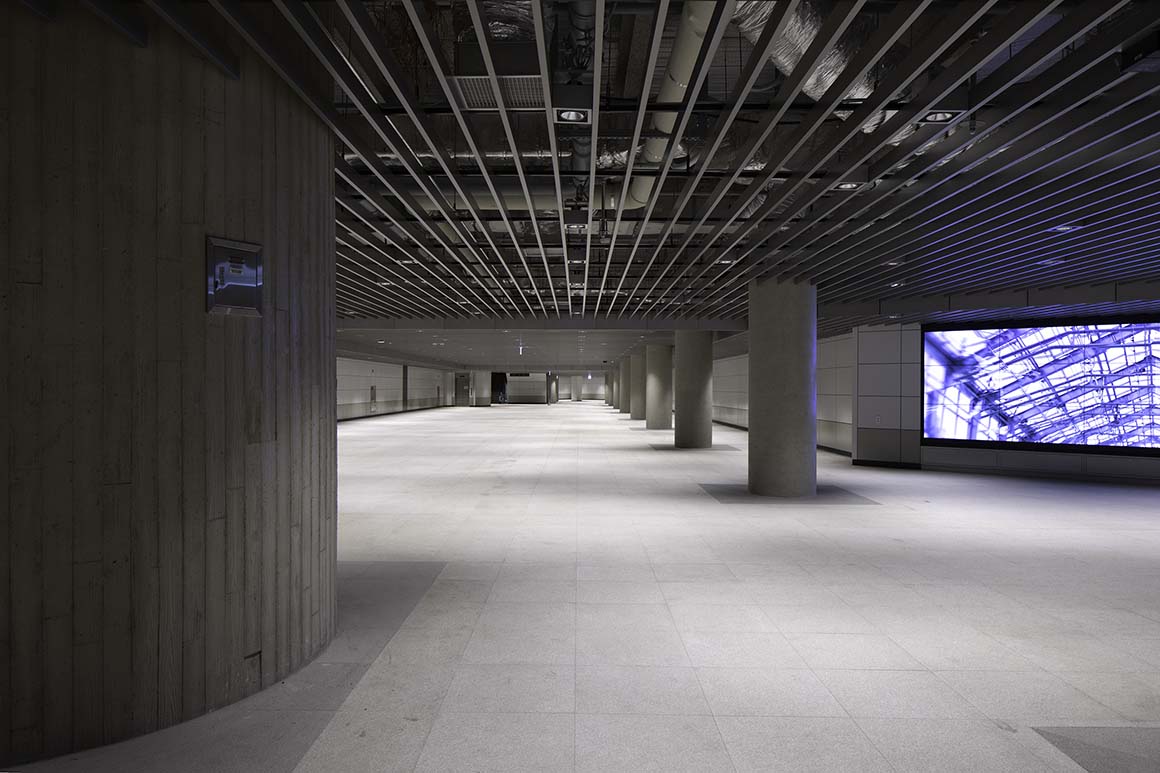
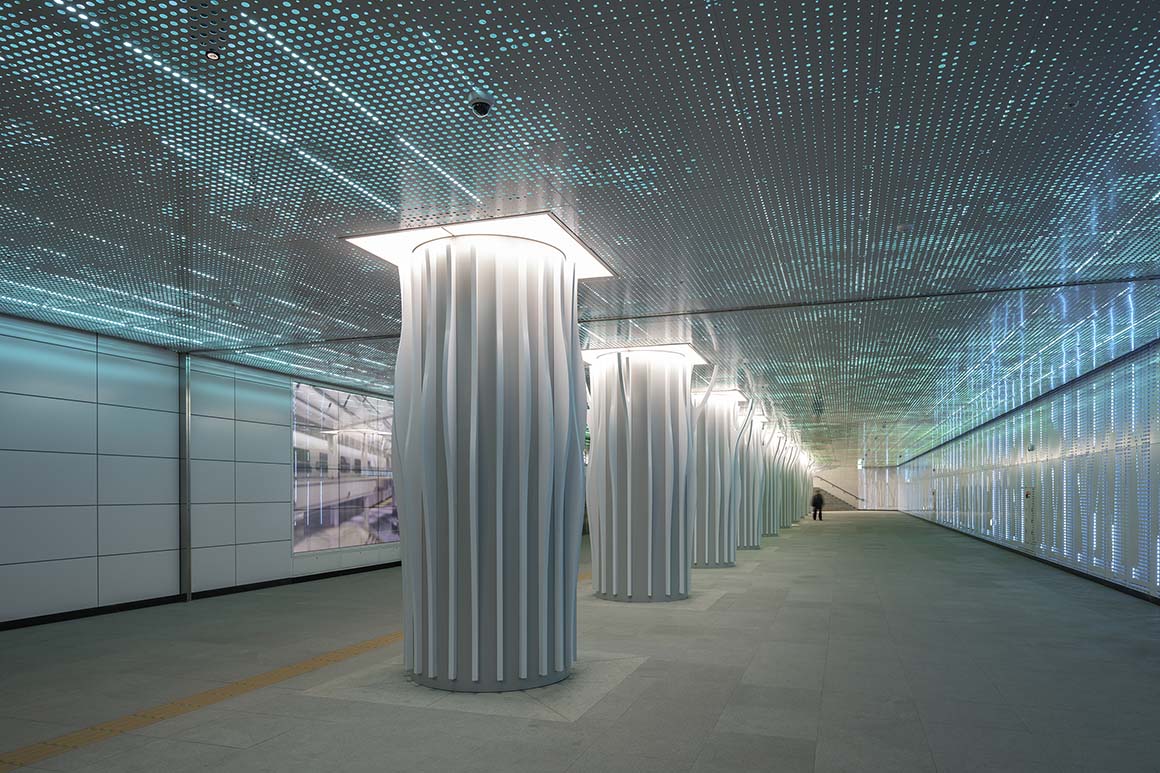
Project: Magok Central Plaza / Location: 767-2 Magok-dong, Gangseo-gu, Seoul, South Korea / Architects: Wooridongin Architecture / Lead architects: Yoonkyung Rho / Design team: Eunjeong Lee, Seokkyung Hong, Yeoncheol Kang, Bongman Ko, Seongjoon Park / Engineering: Hi Structural Engeineers / Landscape: Donghae Engineering / Client: SH Corporation (Seoul Housing & Communities Corporation) / Site area: 12,979m² / Bldg. Area: 1,110.83m² / Gross floor area: 21,133.86m² / Completion: 2019 / Photograph: ⓒKim JaeKyeong (courtesy of the architect)



































