A 19C warehouse restored through bioregional design
BC architects & studies & materials, Assemble + Atelier LUMA
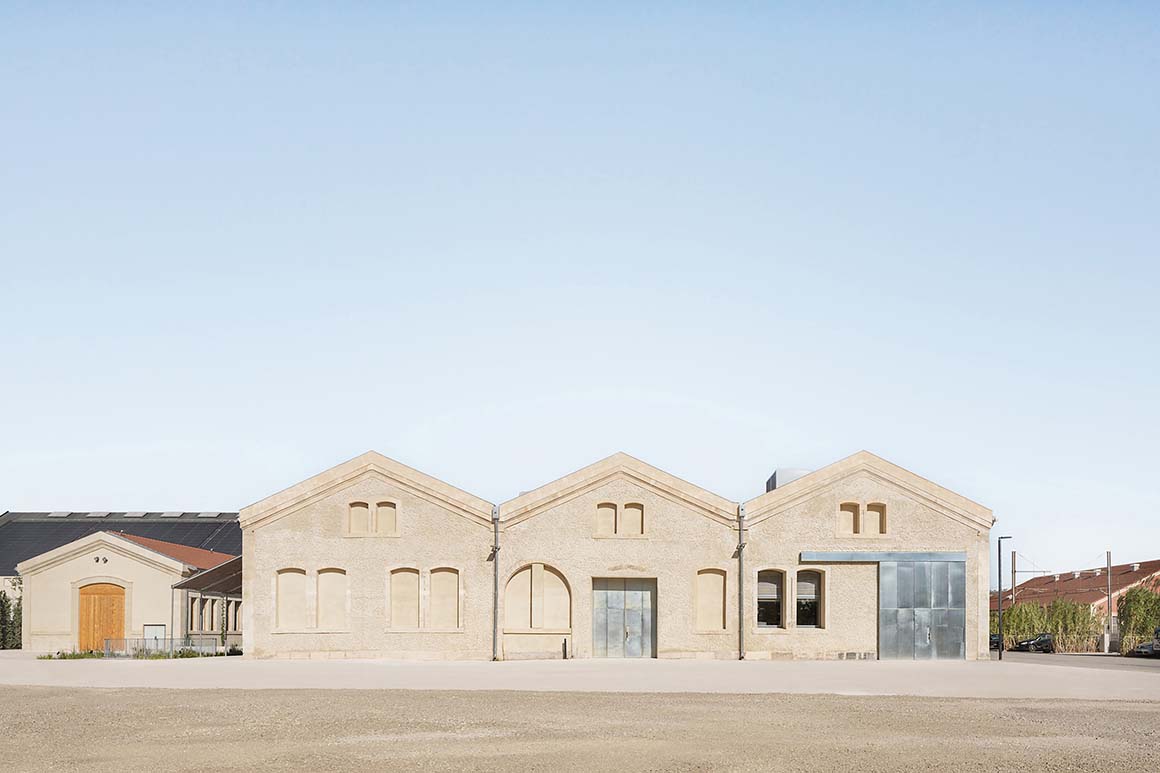
The 19th-century train warehouse in Arles, France, has now become an experimental factory exploring local resources. Since 1984, its operations had gradually scaled down, and eventually, the site — including 2,100 m² of land — was left abandoned and in ruins. When a local foundation decided to repurpose the space as a cultural complex, the building was in dire need of repair. Instead of demolishing the existing structure and constructing a new one, the Lot 8 project chose to transplant a new purpose into it by investing local resources. This was a choice of reuse as an alternative to reduce the negative changes brought to the surrounding environment.
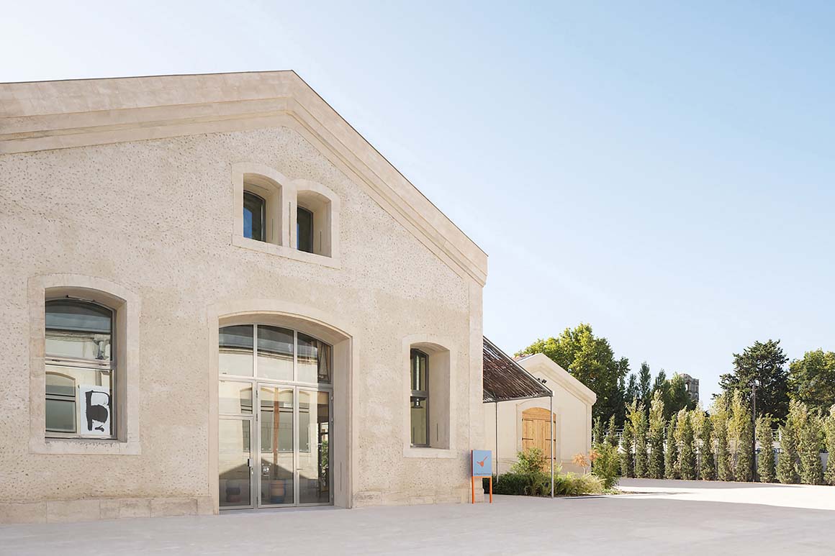
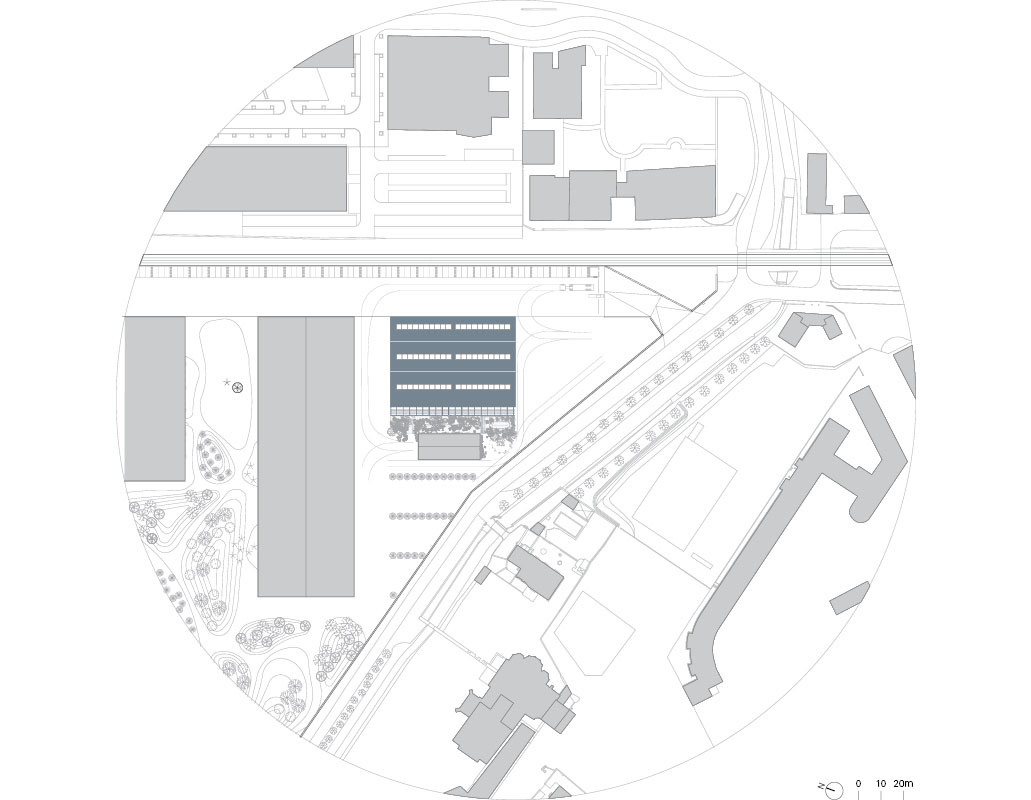
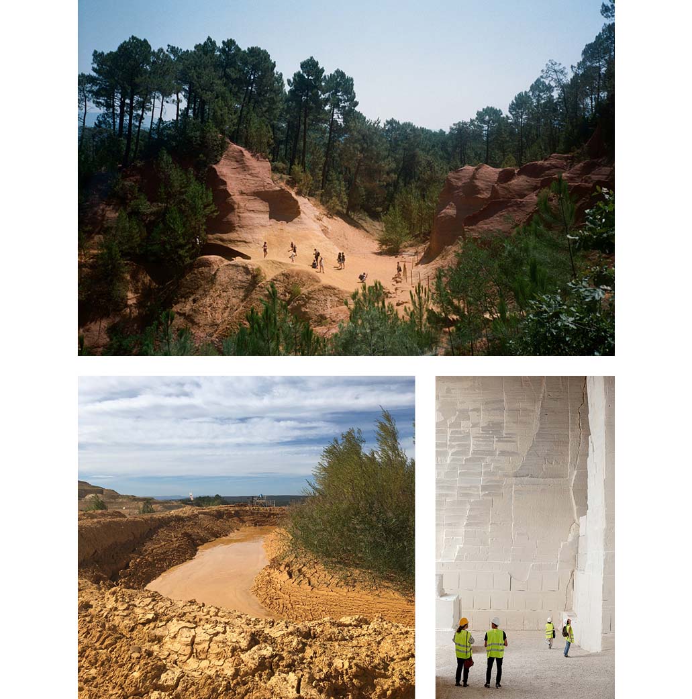
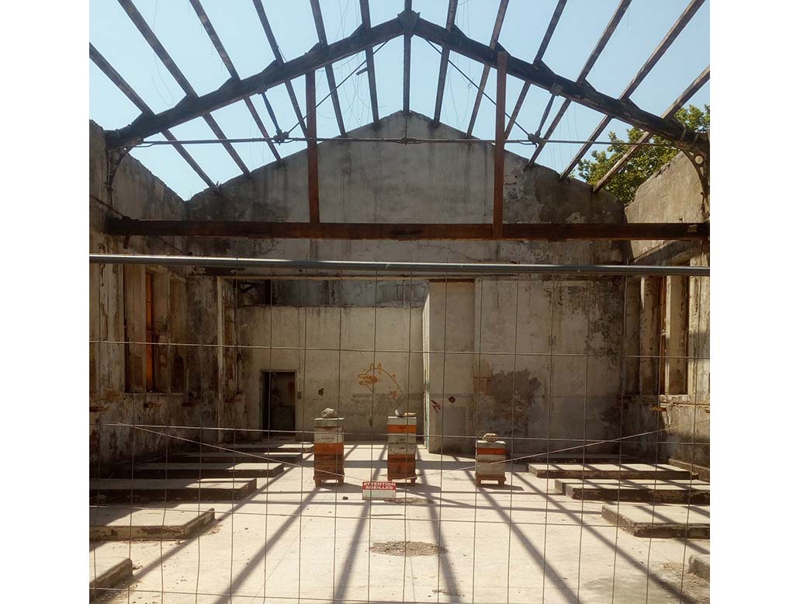
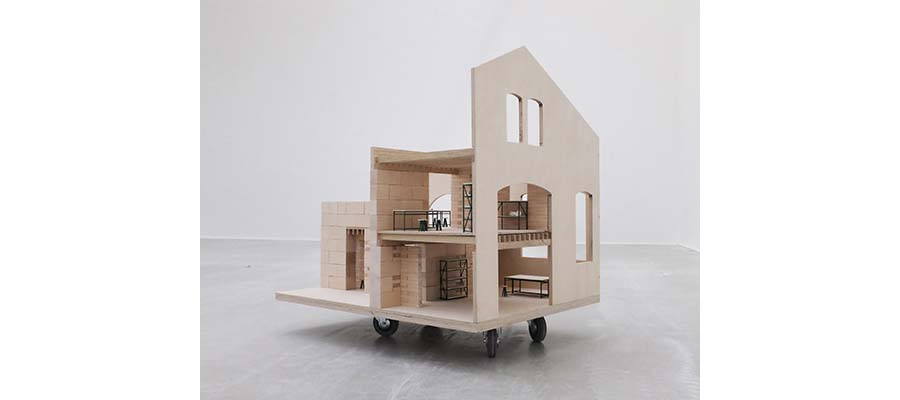
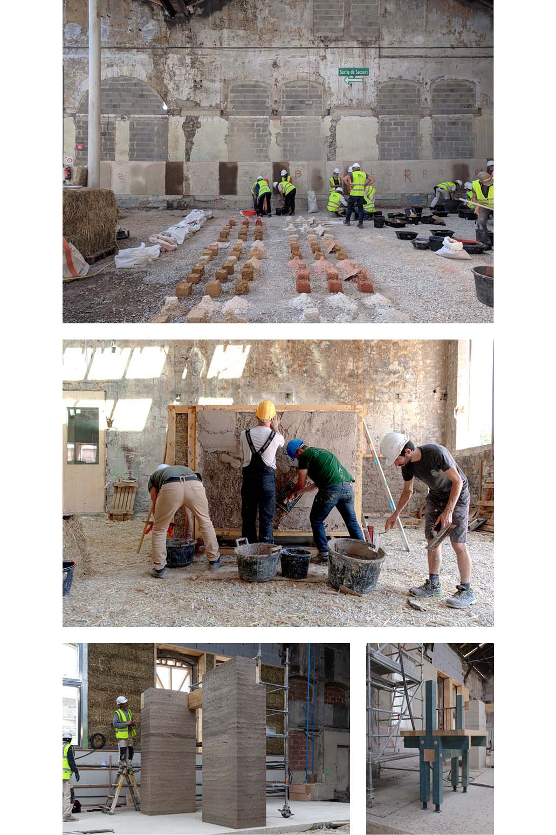
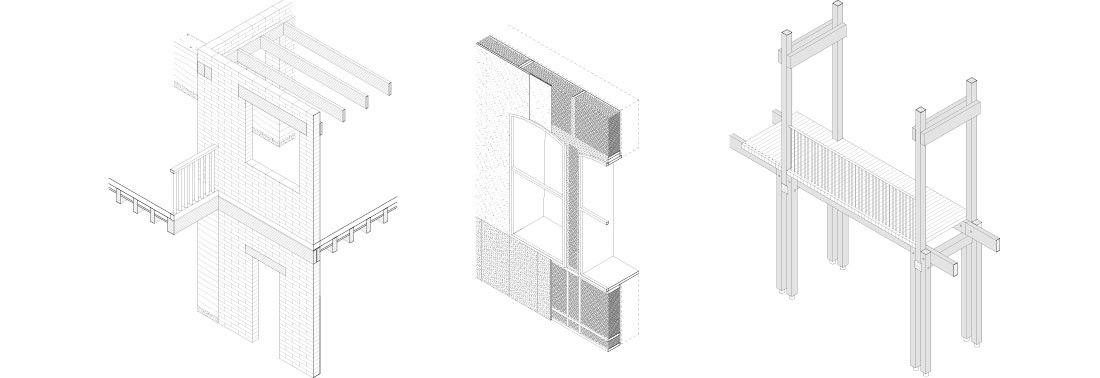
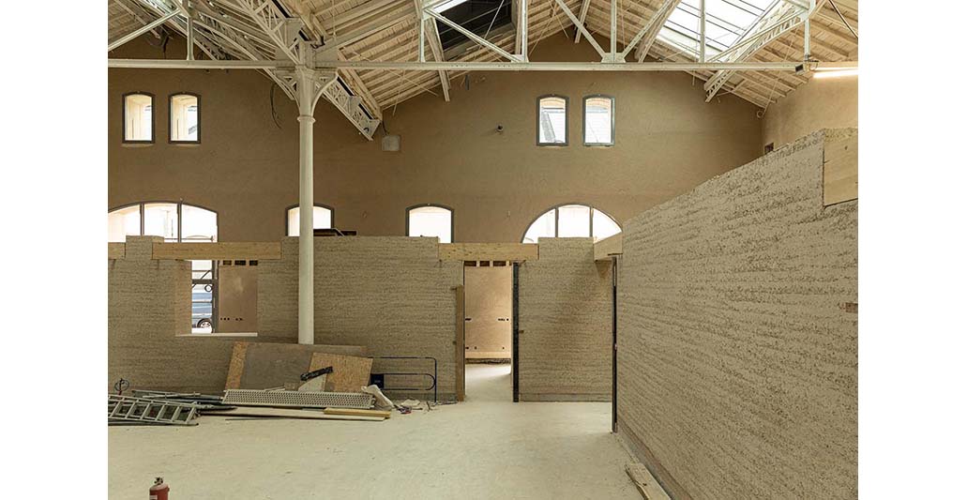

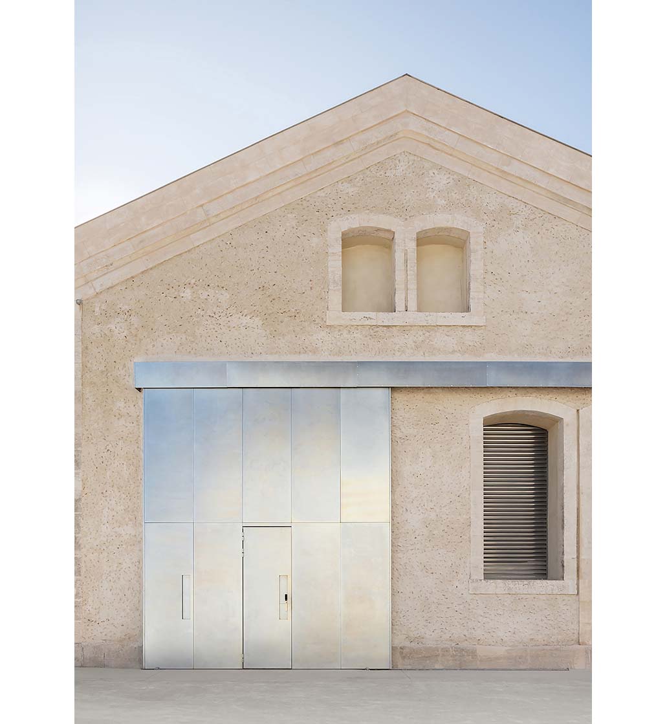
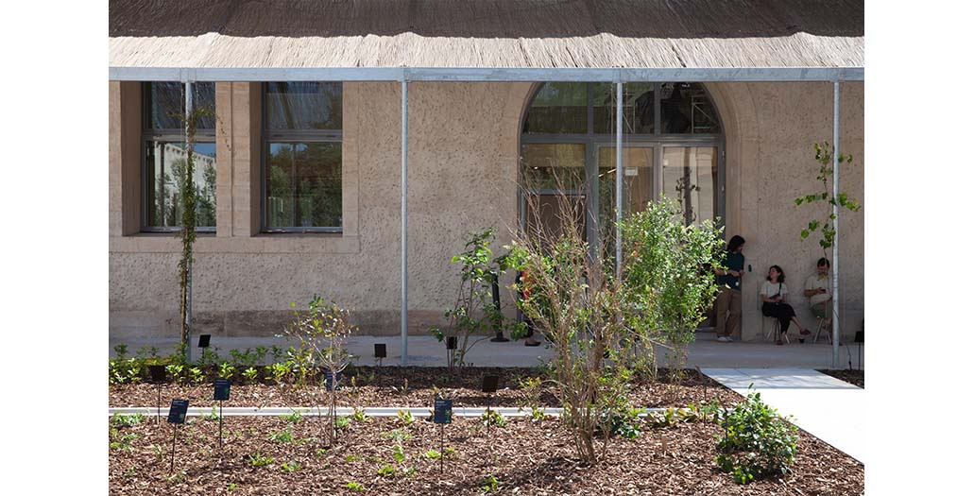
The most recently restored building among them is Magasin Électrique. Magasin Électrique is a design studio and research lab. It includes workshops for wood, metal, ceramics, and textiles; laboratories for algae and mycelium; meeting rooms; work and production spaces; a library; and a resource center. The facility is connected to the ecological, geographical, and cultural environment surrounding the Arles area, which is formed by the Rhône River basin — the Camargue, the Alpilles Mountains, and the Crau Plain. As an example of ‘bioregional design,’ it serves as a lab that presents methods and attitudes for working with new materials and explores how to put them into practice. As a regenerative model using local resources, the project involved collaboration with local stakeholders and the input of regionally grounded techniques.
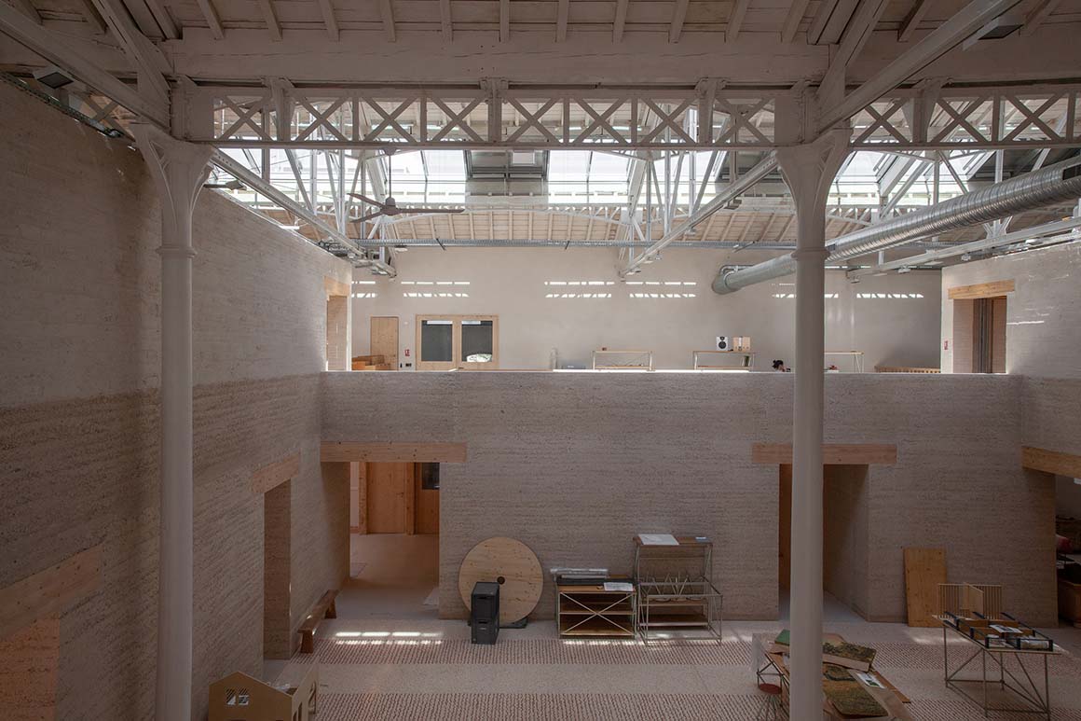
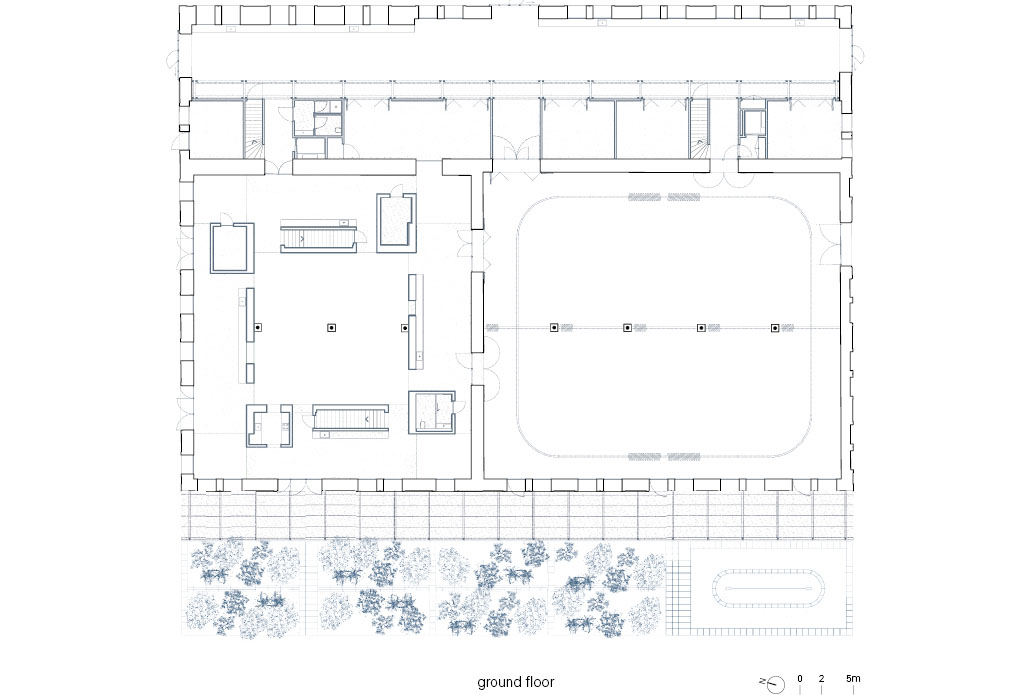
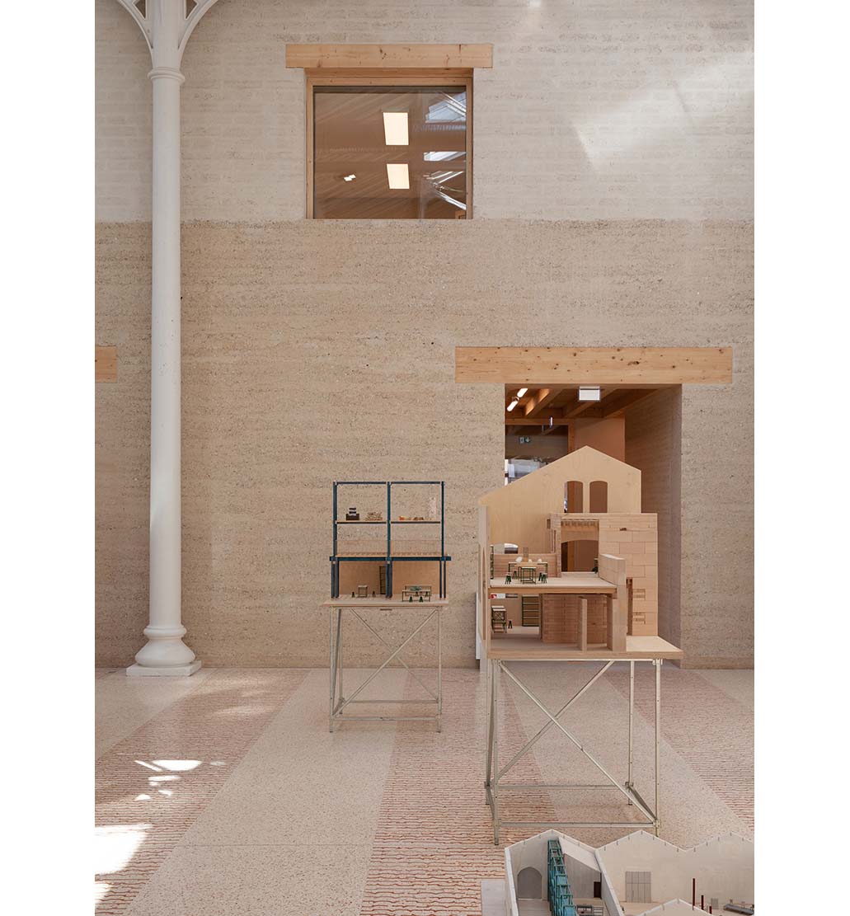
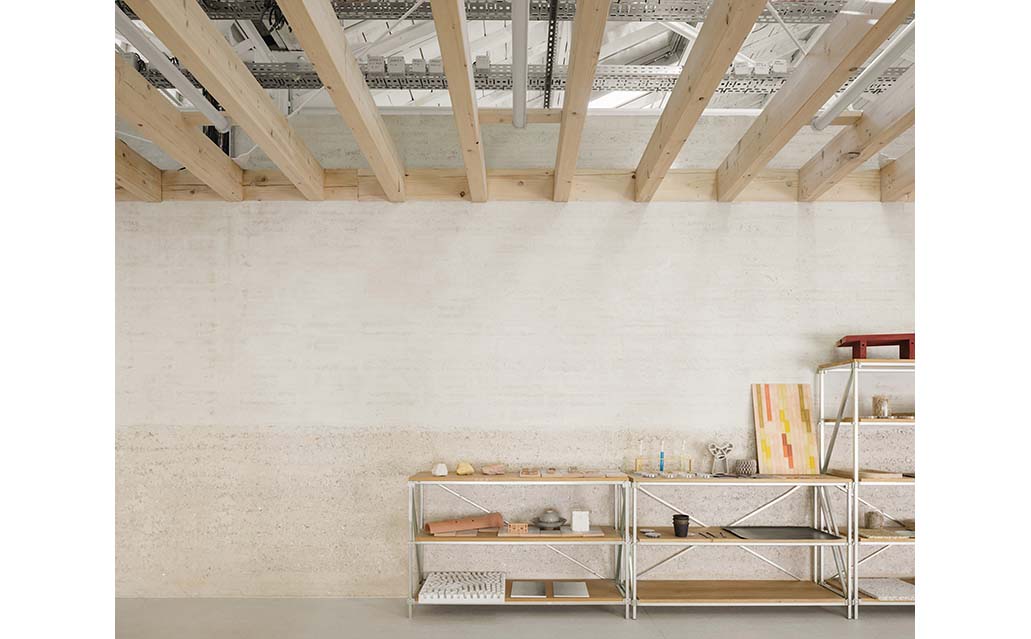
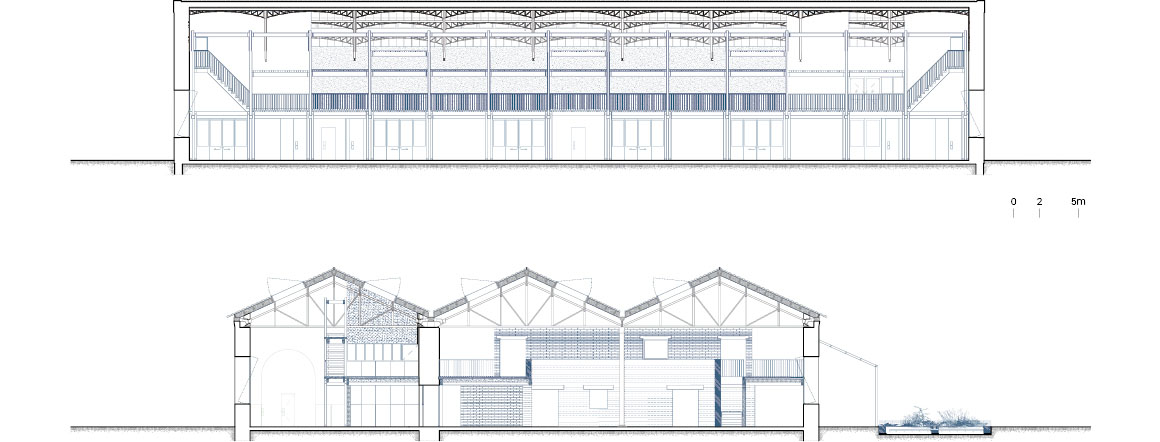
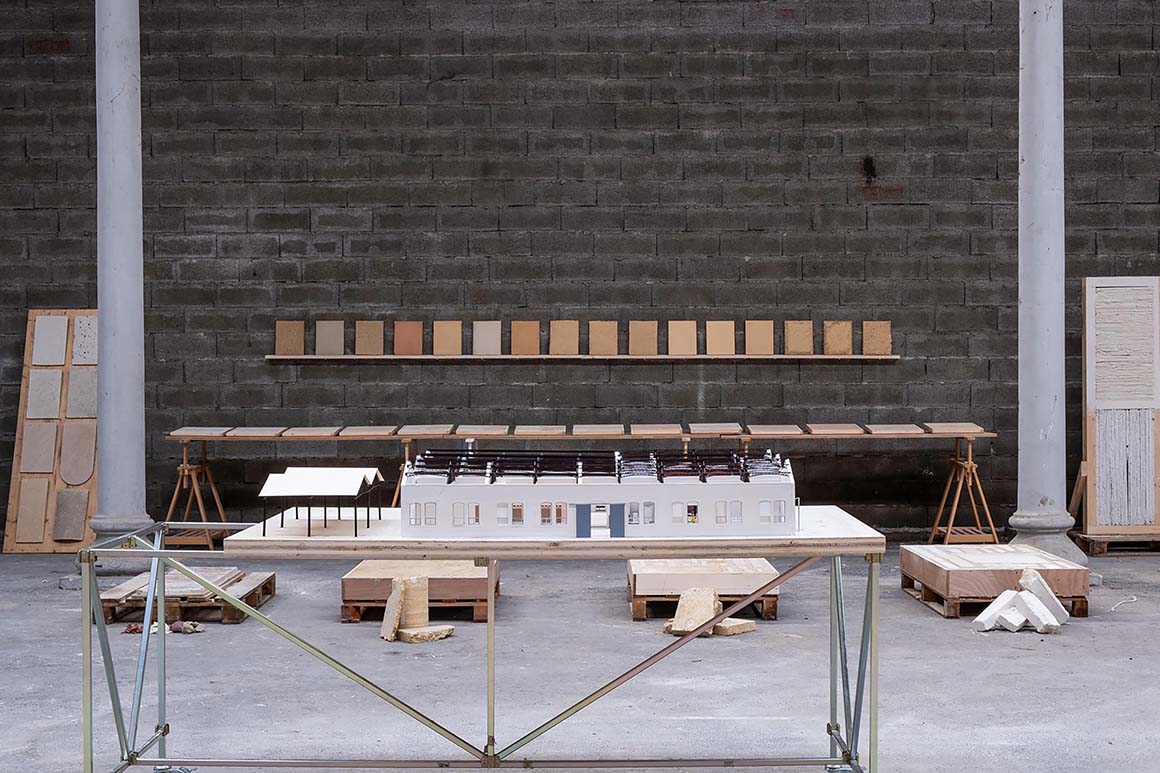
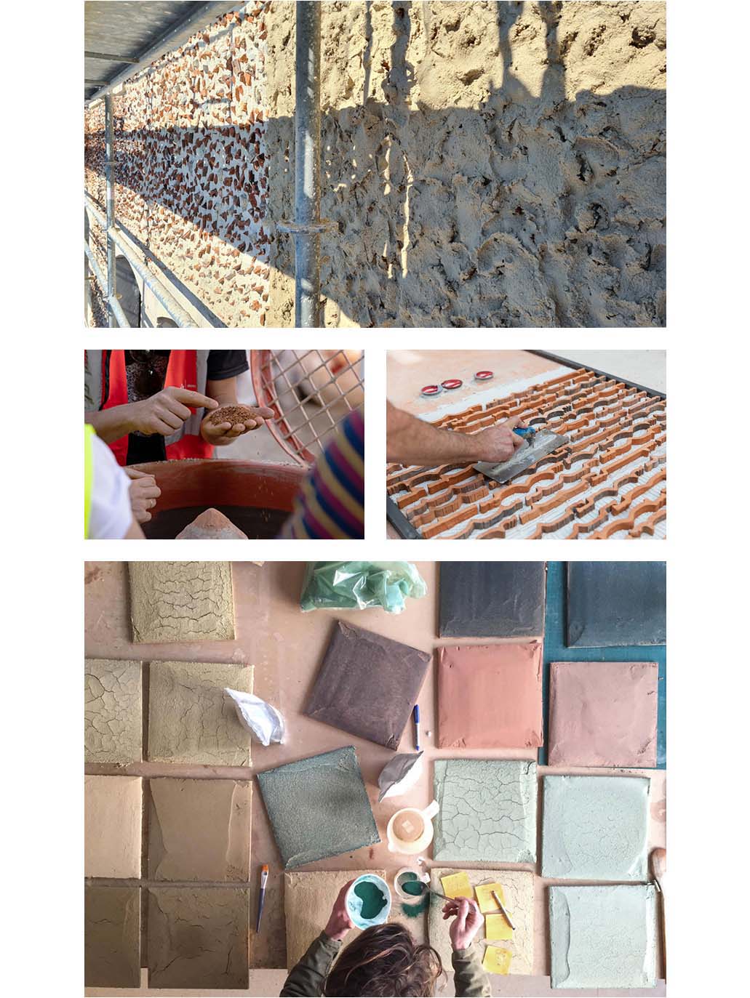
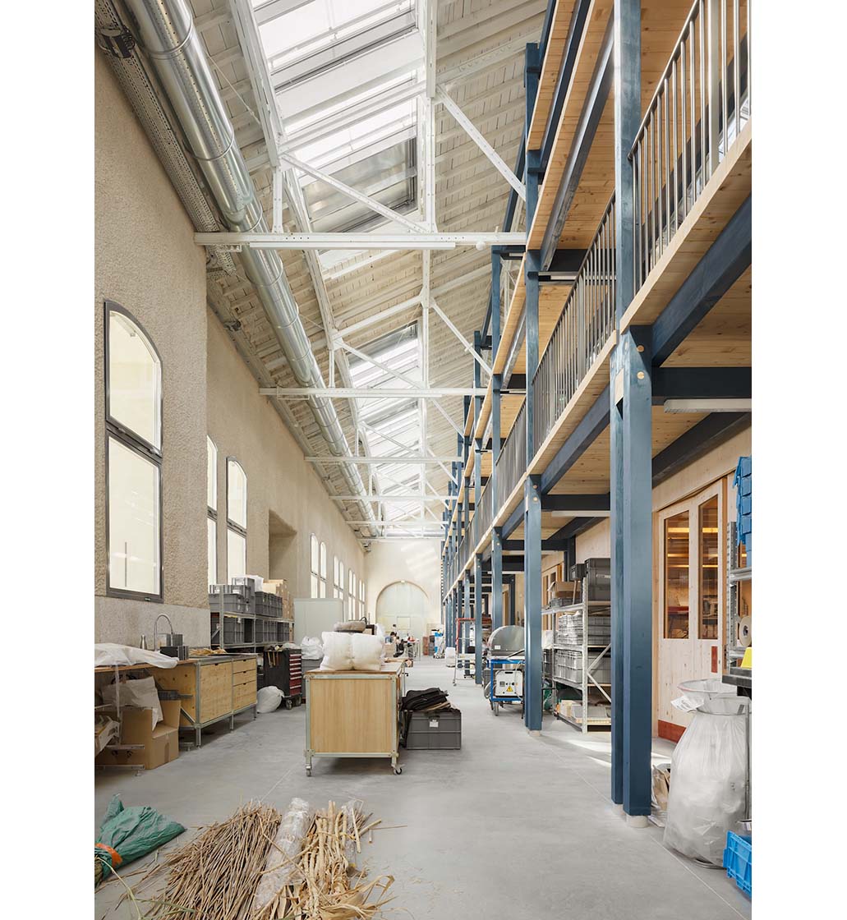
The project does not end with the completion of the building. The aim is to generate a chain of ongoing impact through educational programs and technology transmission projects.
Most elements, from the exterior plaster to sockets, carry the values of sustainability. Structural elements such as walls were made using surplus soil, minerals, and agricultural by-products. For interior finishes and soundproofing, panels made from sunflower fiber, rice straw, and soils from the local area were used. The terrazzo floors, bathroom tiles, glazes, door handles, and lighting fixtures were also developed as practical materials by studying algae, salt, bioplastics, soil, and enamel. All of this, of course, was the collective outcome of human resources within the region.
For Atelier LUMA, the group operating the space, locally sourced algae, plant-based dyes, salt, and minerals are key resources that open up new possibilities. In the Provence region of southern France, bioregional architecture — grounded not only in simple recycling and reuse, but in precise and refined techniques — is being actively developed.
Project: LOT 8 / Location: Arles, France / Architect(s): Assemble + BC architects & studies / Local architect: ODA / Material development: Atelier LUMA + BC materials / Bioclimatic Concept: SYNEFF Consult / Structure: Betrec / HVAC: Betrec / Contractors: Atelier Kara, La pierre au carrée, Leem- niscaat, Menuiserie Correze, Tanzi, CVI, Guintoli, Novacier, Calvo, Fernandez & fils, CKAT, Le village, Tonello / Interior elements: atelier blam, Lukas Wegwerth, Etablissement Brissaud, Association Le Village, Plâtre Vieujot, Atech, CSTB, CTTM, Ets Carré Construction site companies Tanzi, Guintoli NGE, Atelier Kara, SCOP La Pierre au Carré, Brique Technique Concept, Rachid Mizrahi, NOVACIER, Menuiserie Corrèze, CKAT Aménagement, CVI, CLP, CALVO, SNEF, SARL Fernandez & Fils, Het Leemnis- caat, Briseno, Tonello, Citynox, Apte, Associati / Building labelling: Envirobat BDM, Scop DOMENE, Estenea, Adret, TERAO / Garden: Chris Posma SYNEFF Consult, COLDEP, TPF-I, Marie Marquet, Florent Valentin, Dominique Cardon, Véronique Mure, Genre, Agence PAYSAGE / Client: LUMA Foundation / Surface: 2,500m² / Completion: 2020 / Photograph: ©Morgane Renou (courtesy of the architect), ©Adrian Deweerdt (courtesy of the architect), ©Joseph Halligan (courtesy of the architect), ©Baptiste Chatenet (courtesy of the architect), ©Laurens Bekemans (courtesy of the architect), ©Joana Luz (courtesy of the architect), ©Maria Lisogorskaya (courtesy of the architect)



































