Containers reused to view historic city
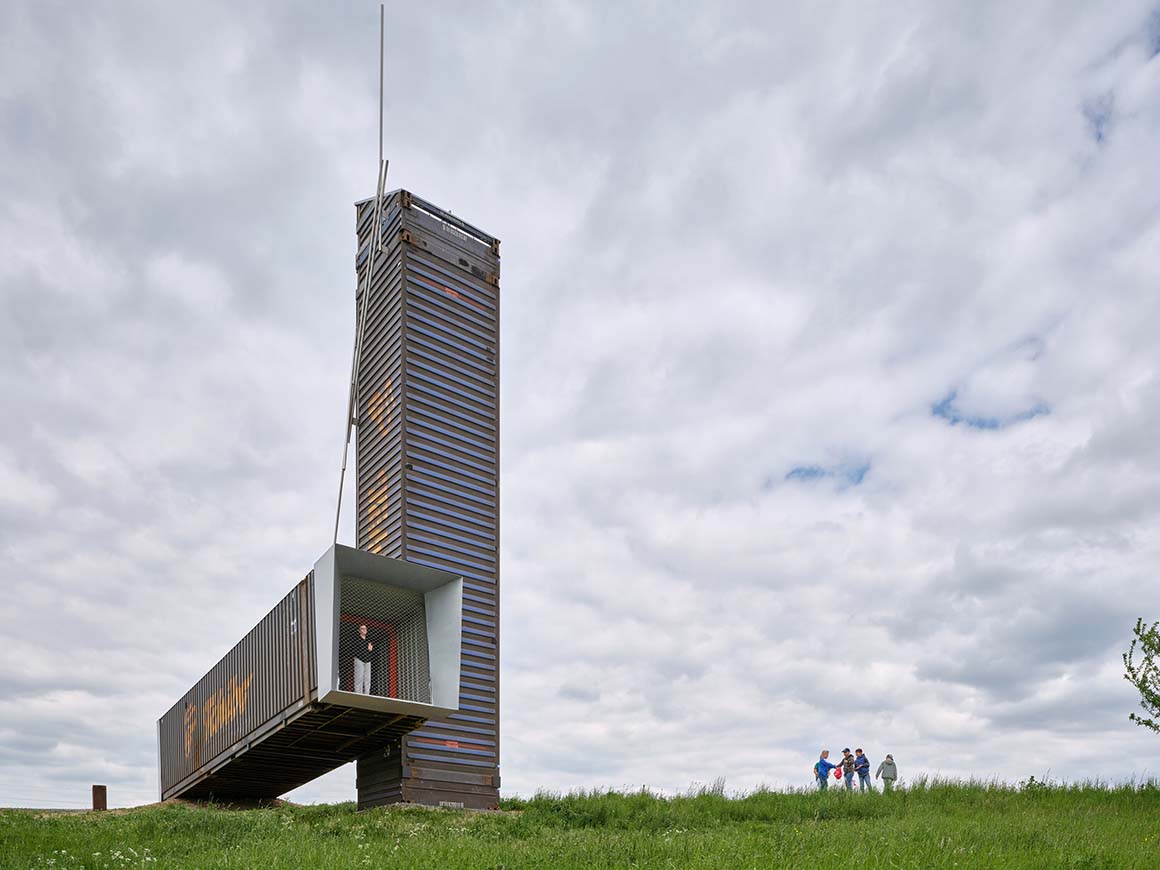
Litomyšl in the Czech Republic, home to castles and manors listed as UNESCO World Heritage sites, is a city defined by its genius loci—the ‘spirit of place.’ It is often cited as an example of historic urban regeneration, where contemporary and traditional architecture coexist in a vibrant mix. Destinations of Journeys is a long-term project in Litomyšl that invites award-winning architectural studios to design suburban landscape elements for residents and hikers to enjoy outdoors.
The site lies northwest of Litomyšl, offering sweeping views of the cityscape and key landmarks. At dusk, sunlight spreading across the western sky casts a glow that feels almost magical. To heighten this appeal and give people a new vantage point of the city, a plan was made to build a lookout tower. The concept was shaped by the client’s brief and financial limits. The structure had to have a positive environmental impact and remain reversible—meaning the site could be restored to its original condition in the future.
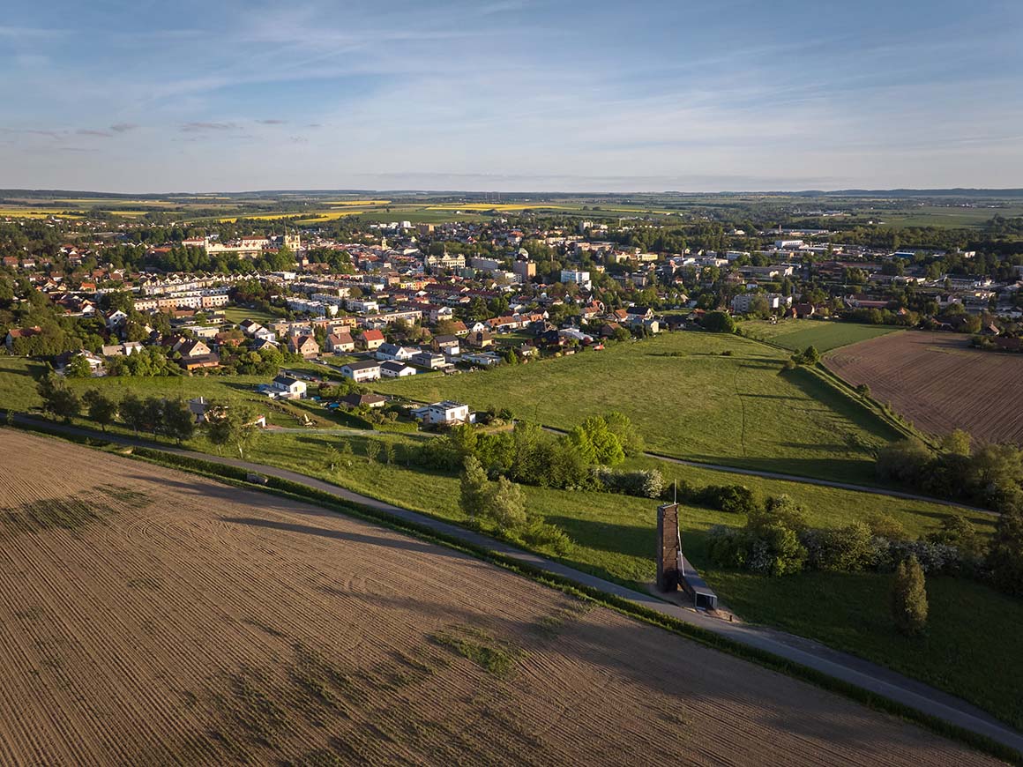
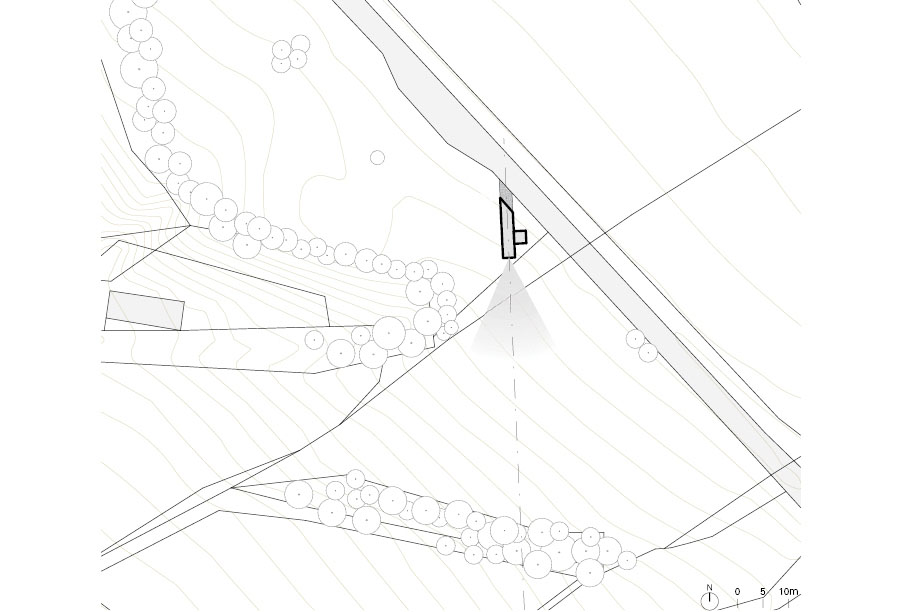
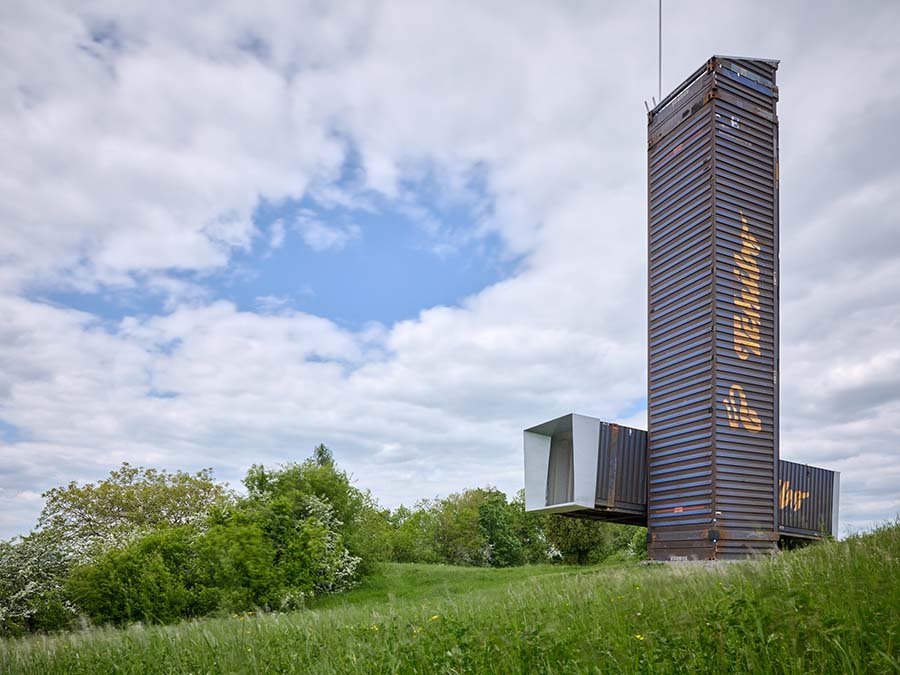
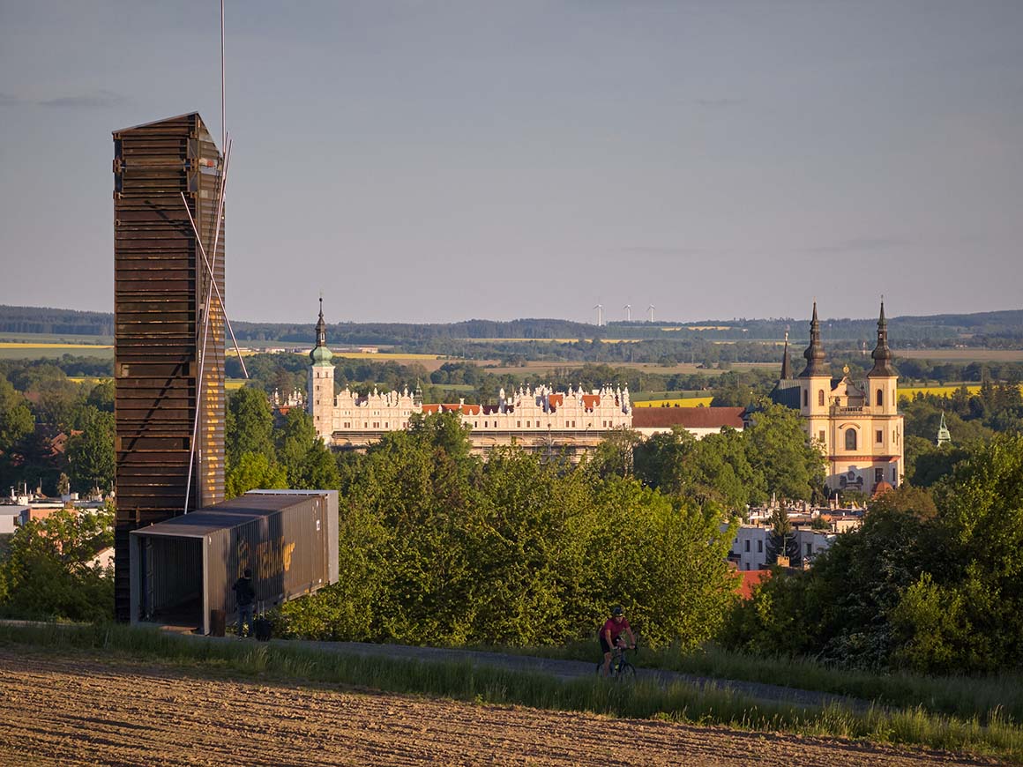
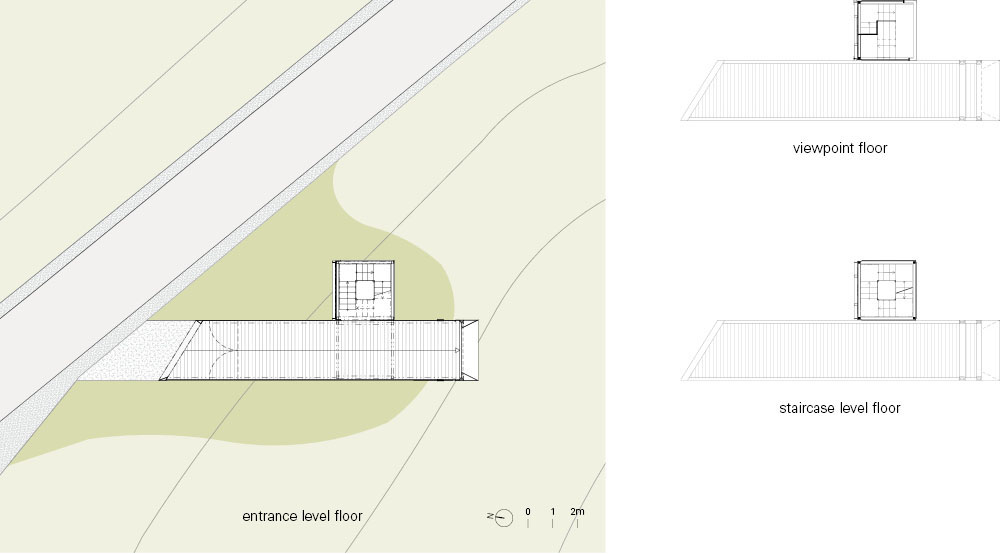
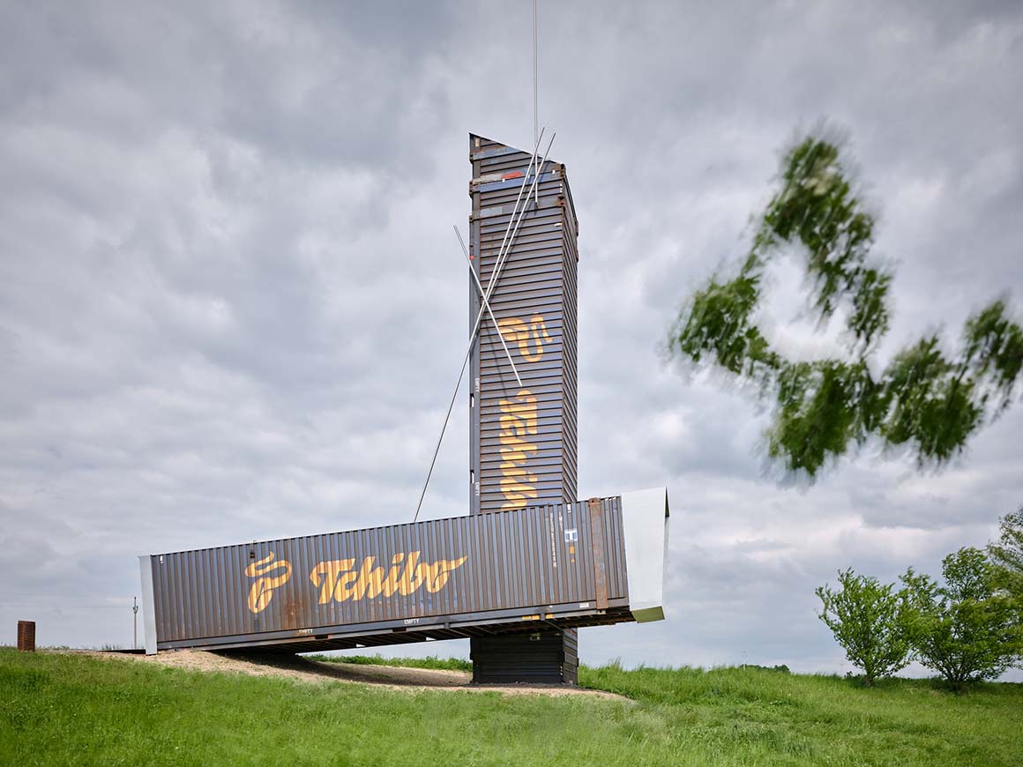
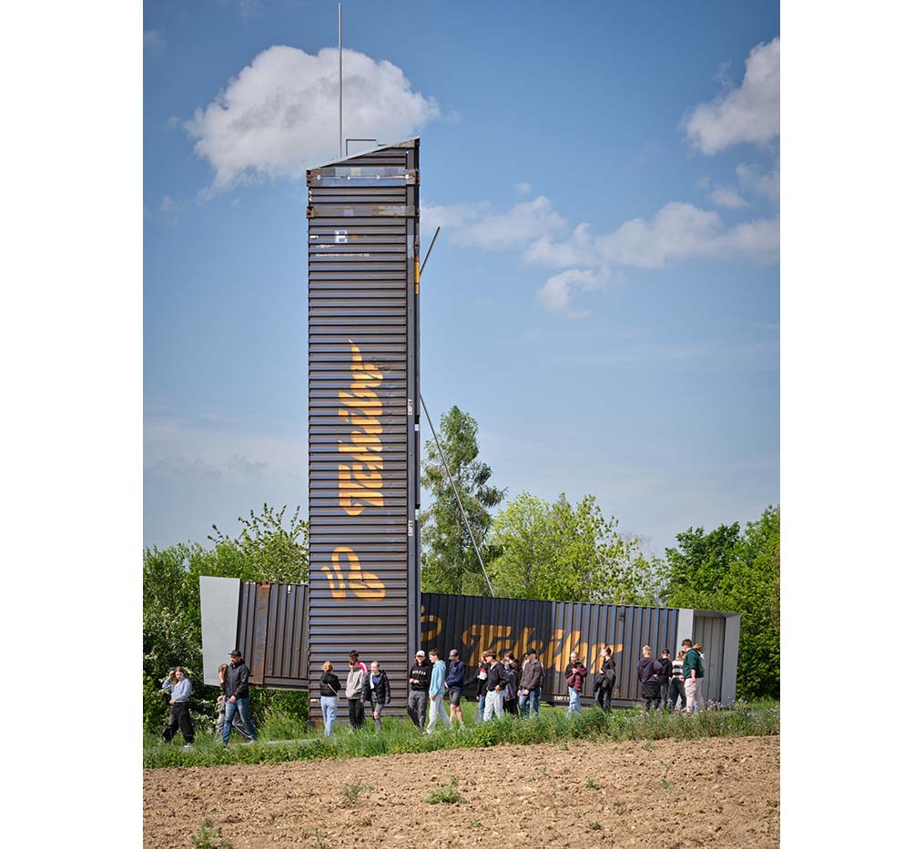

The philosophy of the project was to reflect contemporary phenomena while producing original work. Three key influences were considered: globalization, which favors simplification over originality; transportation, which underpins most human activity; and ecology, which seeks to balance the first two while offering sustainable alternatives. The architect focused on reusing existing objects in new contexts. Old shipping containers were chosen, as their reuse saves natural resources and energy after years of transporting goods around the world.
The proposal was to design a lookout tower from two containers with exposed corten steel surfaces. One was set horizontally and slightly raised to allow passage for strollers and wheelchairs. A vertical container connected to it holds a steel staircase leading to a 12-meter-high viewing platform. The stair rises around a steel frame with gridded metal steps in between. From the multi-level platforms stacked above, visitors enjoy panoramic views of the city, dotted with spires and historic landmarks.
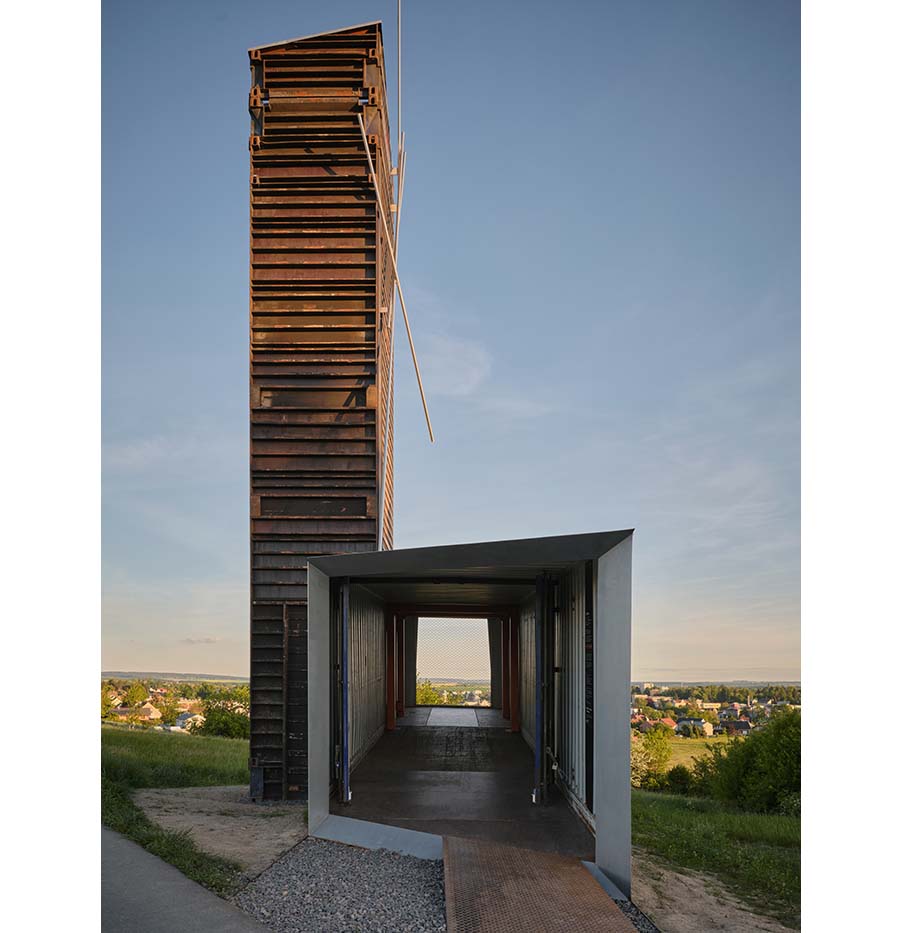
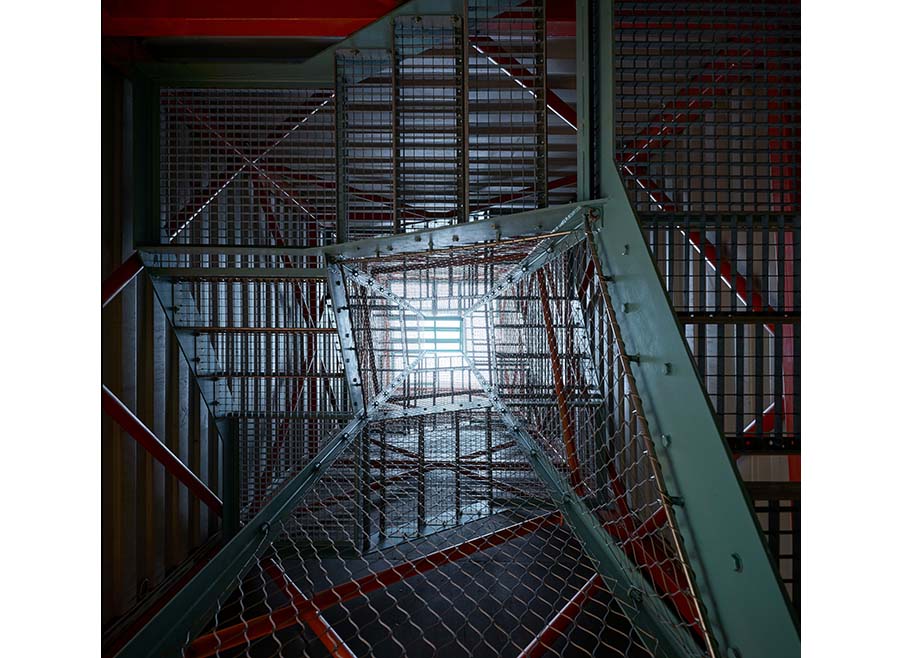
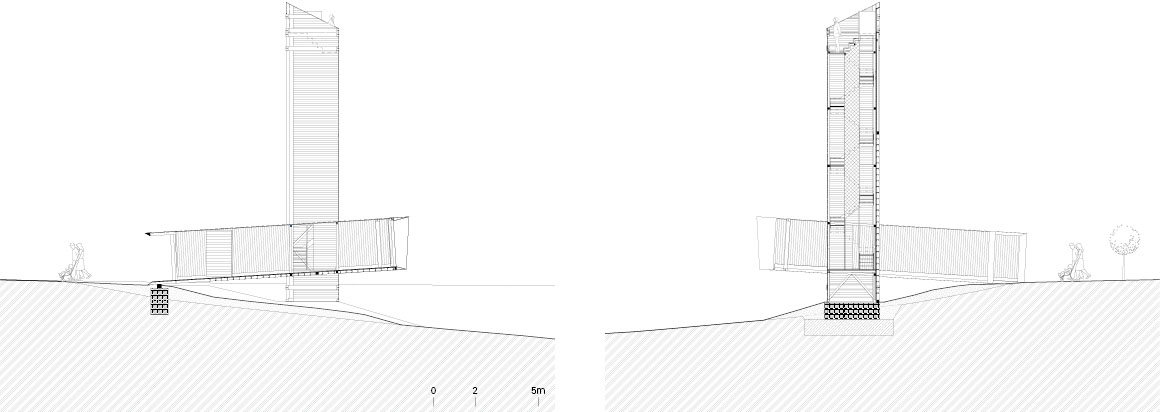
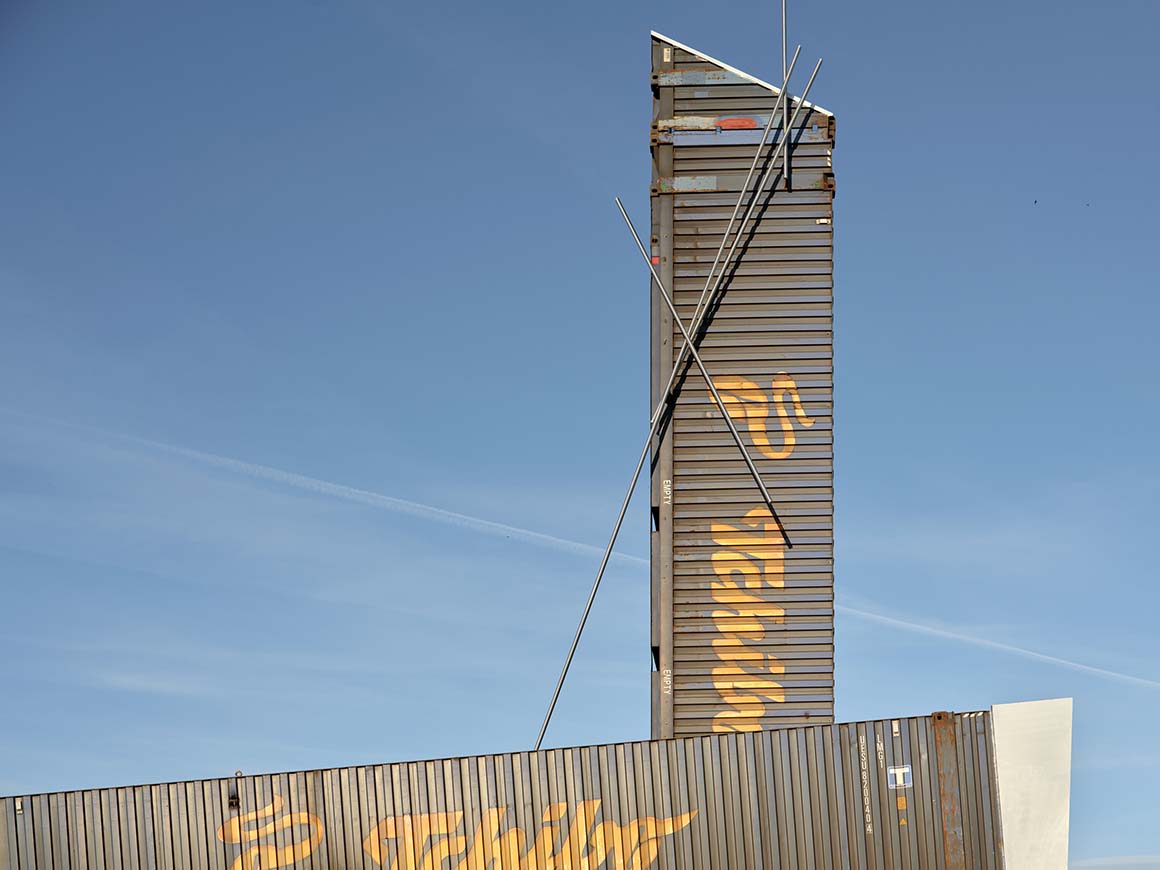
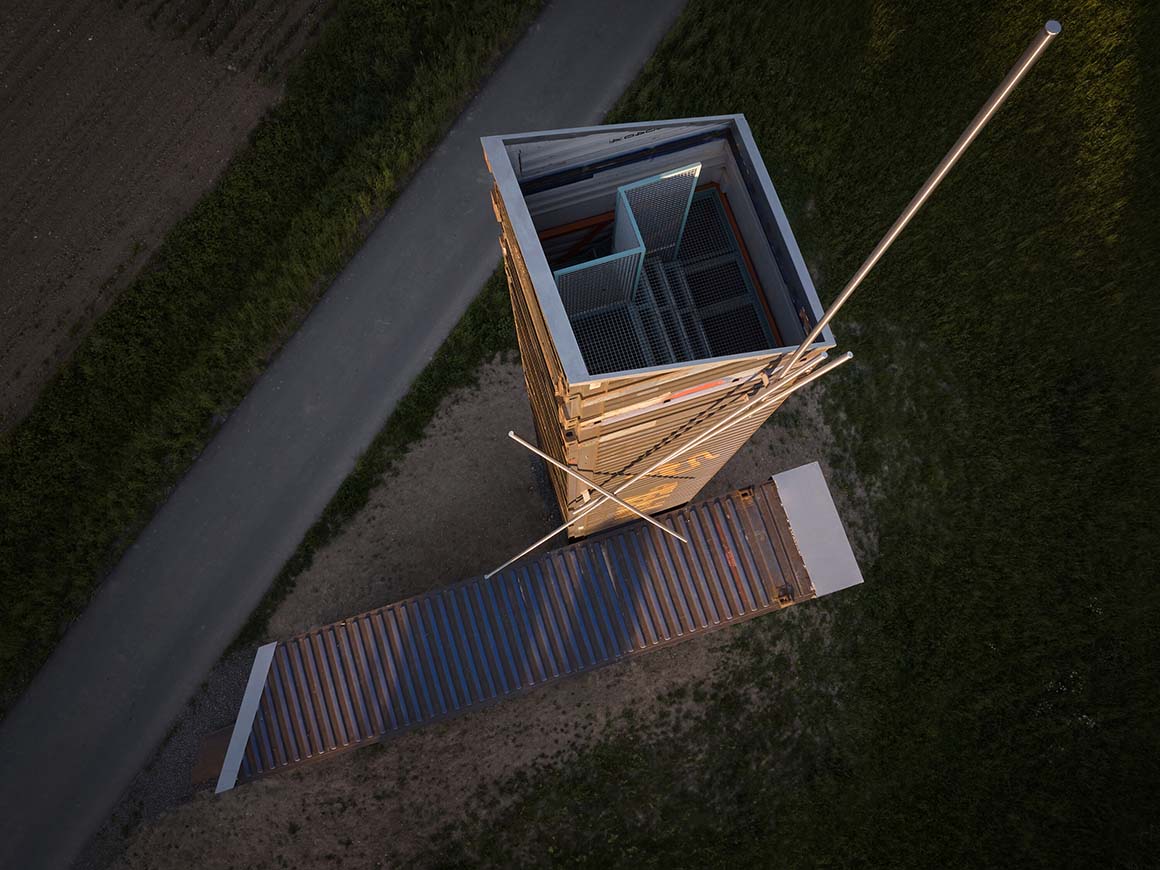
Project: Lookout Above Litomyšl / Location: Na Lánech 26, 570 01 Litomyšl-Lány, Czech Republic / Architects: atelier-r / Author: Miroslav Pospíšil / Co-author: Martin Karlík / Collaborators: Statics_LOstade CZ_Lightning calculation, earthing_Radim Blaťák; Mikado–lightning conductor system artwork_Jan Dostál; Main contractor_Zámečnictví Sloupský; Mikado artwork realization_DOSTAL SCULPTURE (Jan Dostál) / Client: Town of Litomyšl / Use: observatory tower / Site area: 37.5m² / Bldg. area: 53.5m² / Gross floor area: 57.5m² / Cost: 61 500 € / Project year: 2022-2023 / Completion: 2025 / Photograph: ©BoysPlayNice (courtesy of the architect)



































