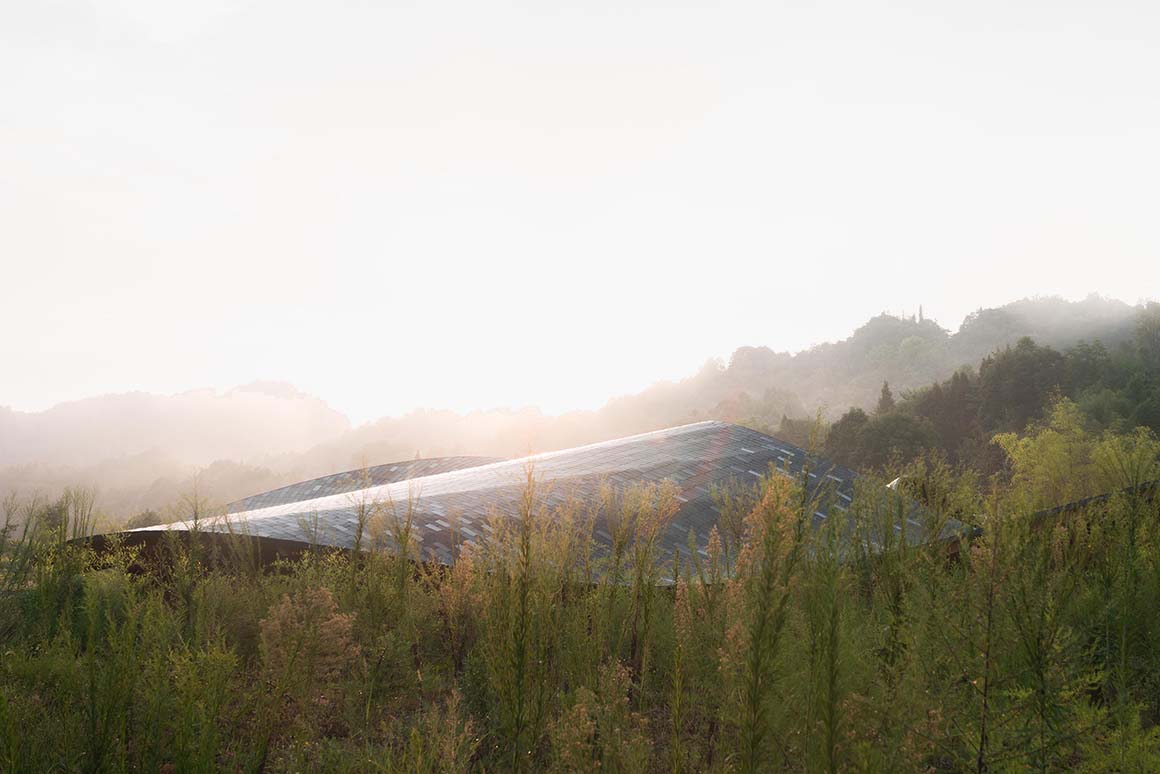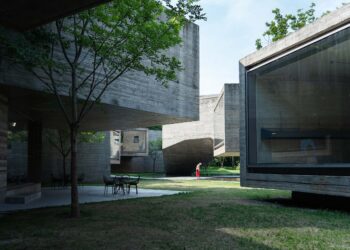A circular line winds an atrium inviting the nature
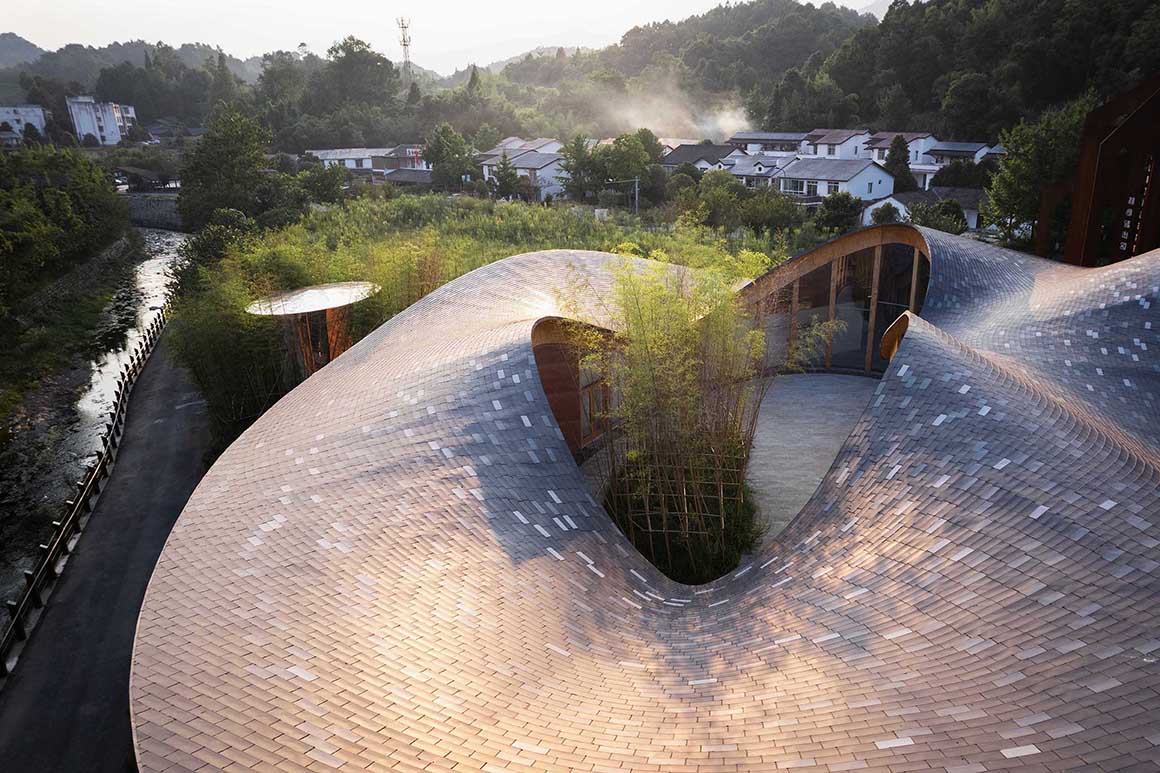
Studio Dali’s study of Xiaoshi Village has been going on for five years, and the focus has been on the enhancement of community values and the integration with culture and industry. The Art Design Center came about as a way to build a regional planning and art gallery, attracting more cultural and artistic projects to the local community.
The architects believed that this building could be a turning point for Xiaoshi village, which would make the community development gradually turn from being inwardly-oriented to externally-oriented, with more contact and communication with ‘the outside world’. In the planning of the project, the architects also considered future uses of the space, and the building’s connection with community activities. Therefore, flexibility was paramount.
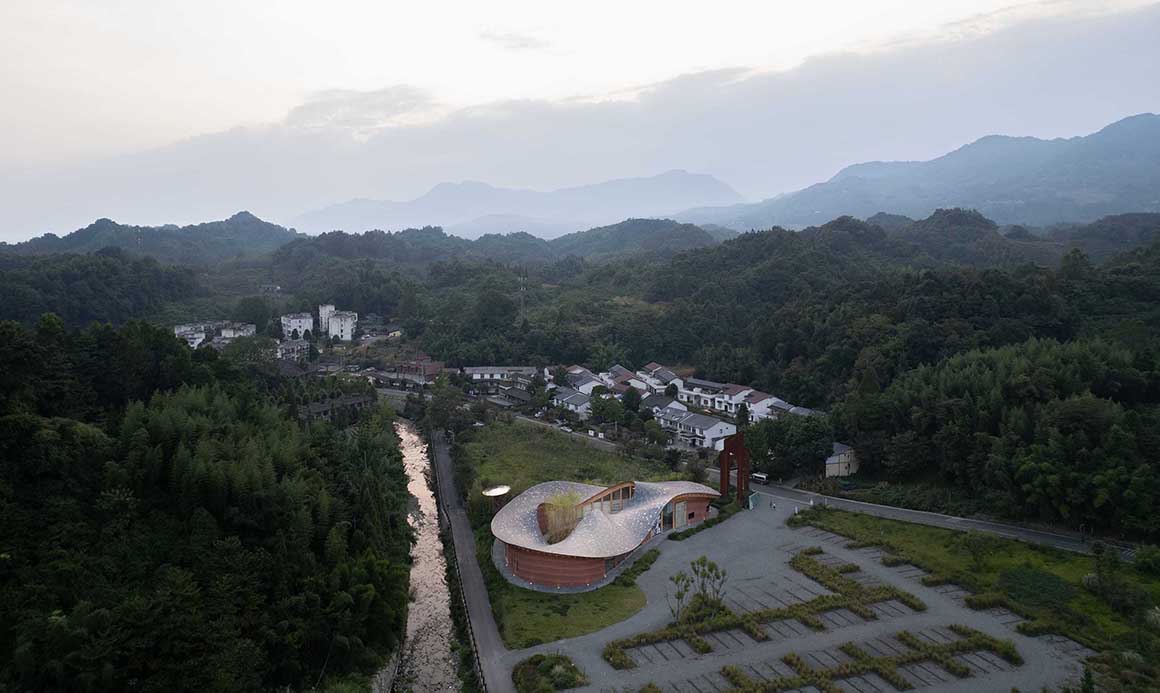
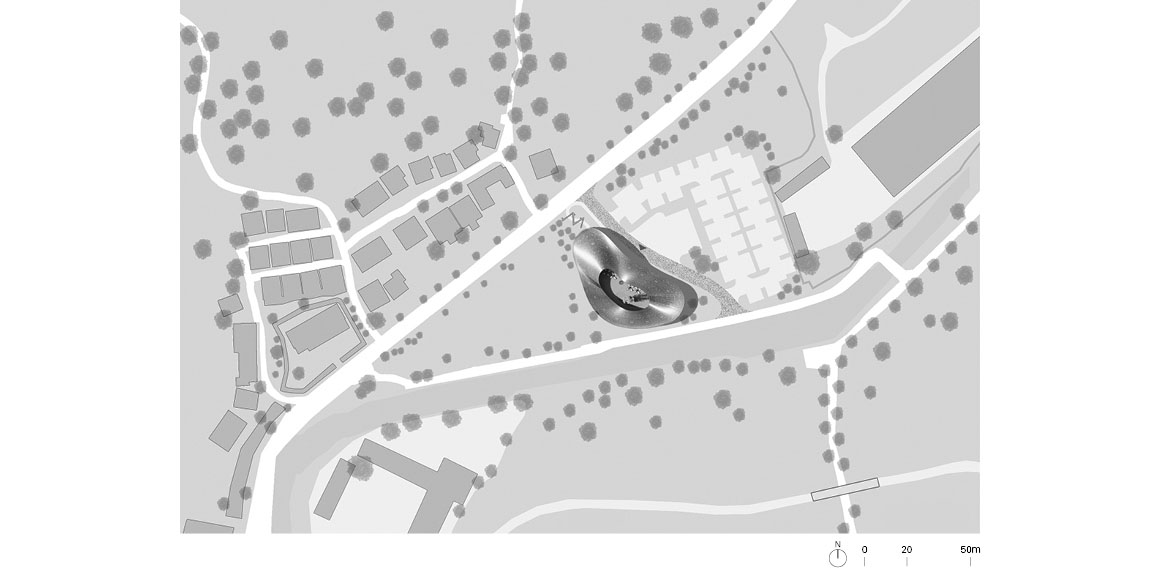
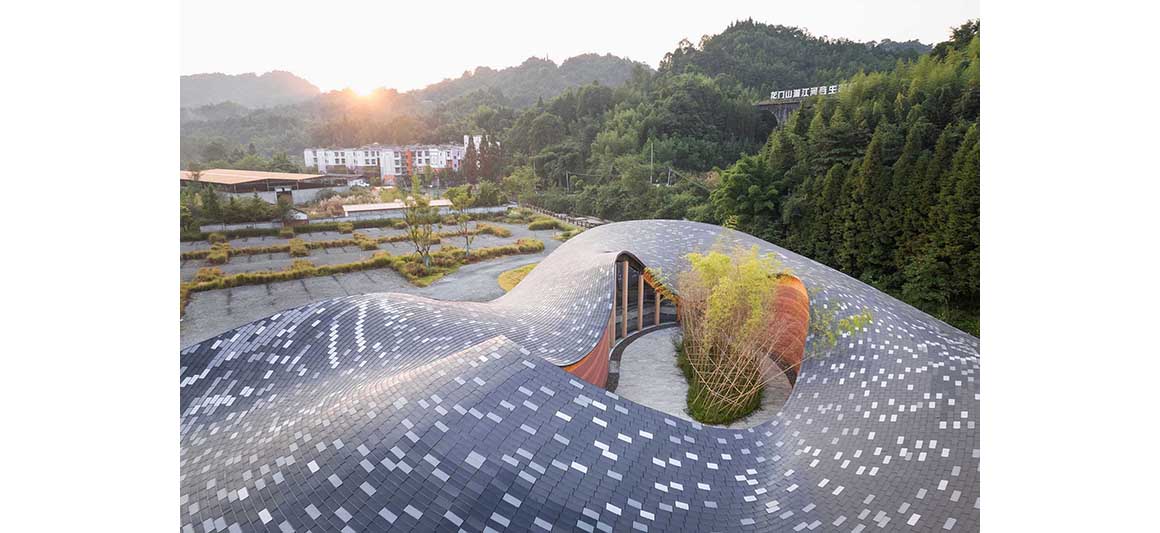
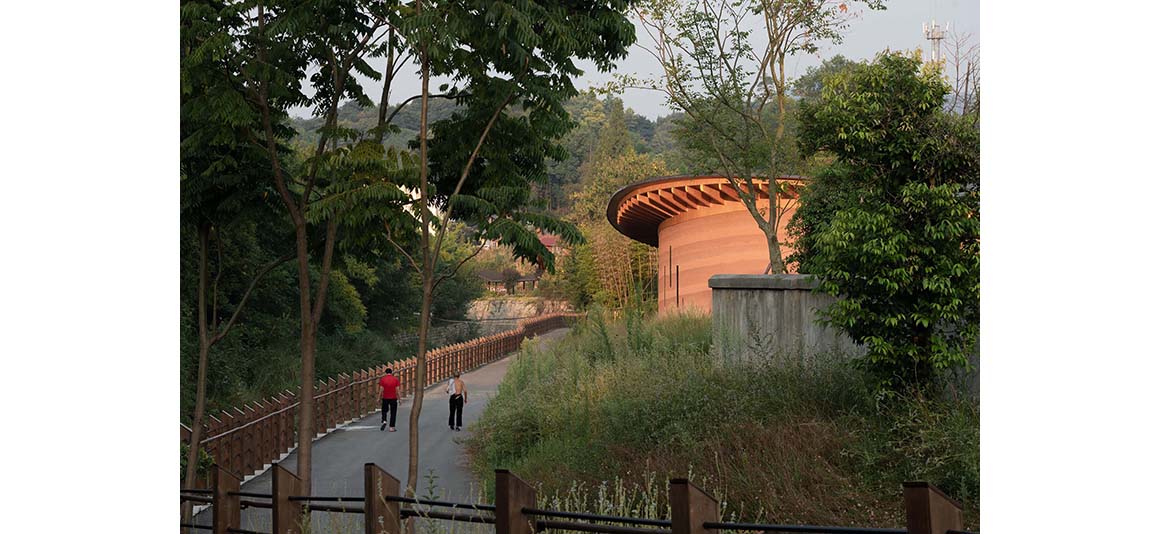
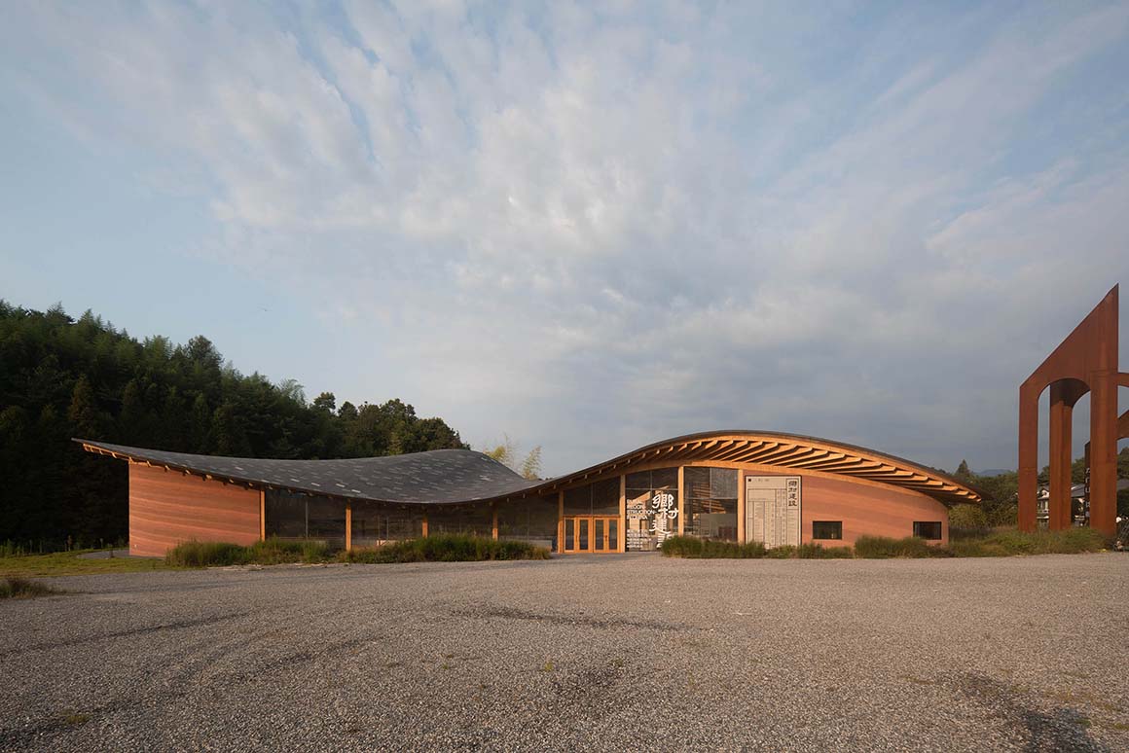
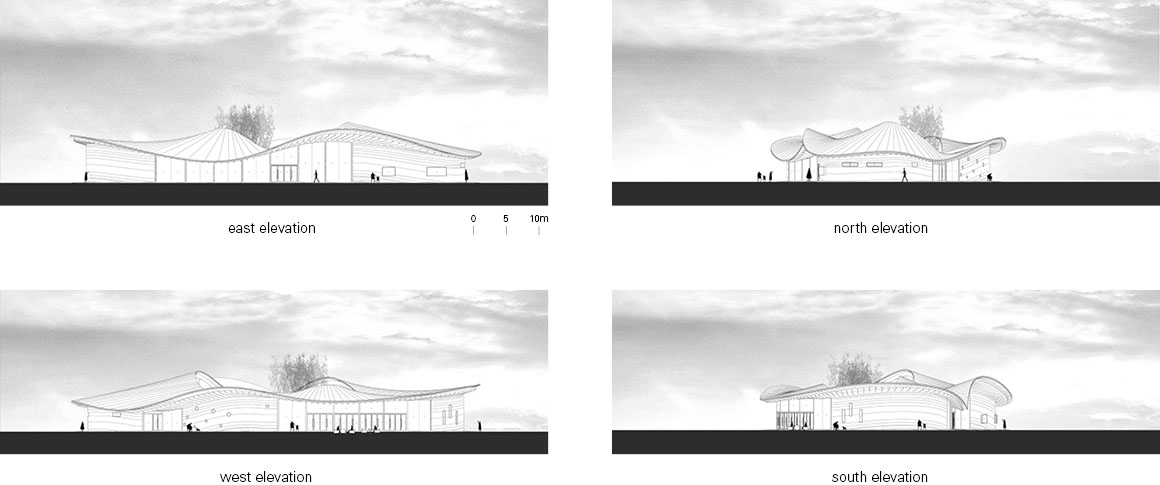
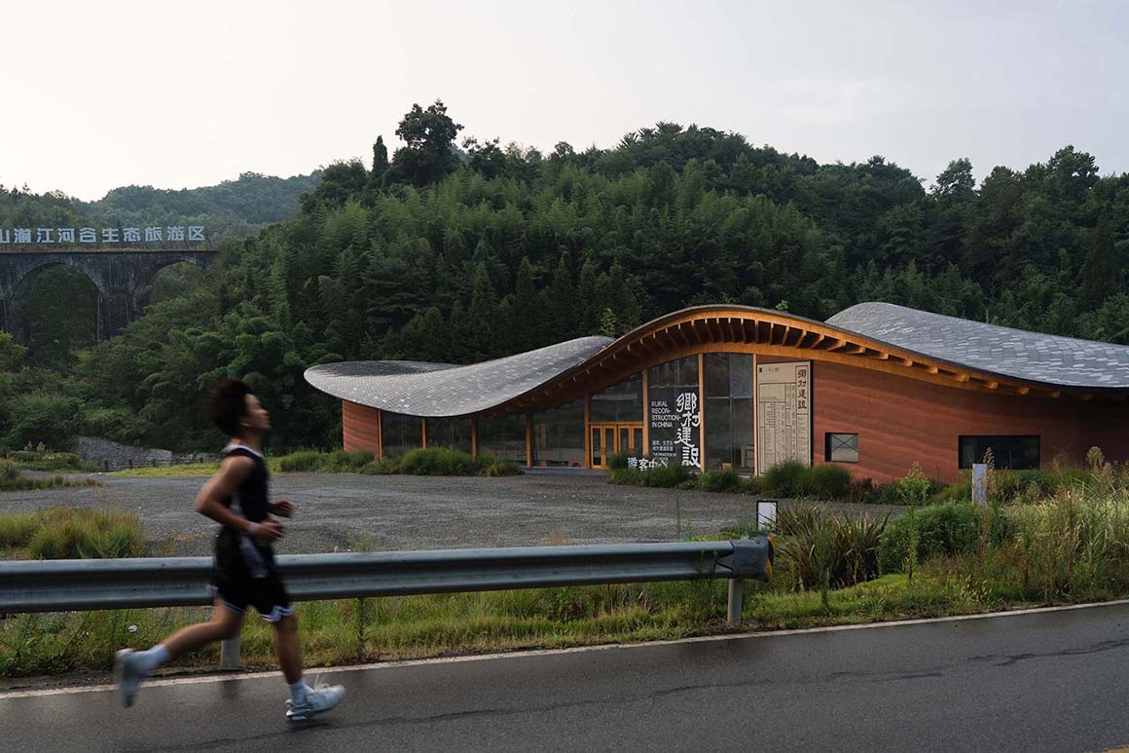
The site is located at the entrance of the village, at the meeting point of two mountains and a river; the mountains and the main road lie to the north and the river to the south, decreasing gradually from west to east. A path used by many pedestrians connects two communities. The architects wanted to retain this path with its memories of rural community life; the building is placed in the triangle on the left side of this path, in line with the plan, saving land to the greatest extent. It is hoped that this strategy can allow more people to pass by the building and notice it, bringing more opportunities for future development.
There is a crucial difference between a rural and urban art center. In cities, the exhibition is usually in a closed environment, while in the countryside, nature itself is an exhibit, and the architects wanted to integrate the exhibition into the countryside through the design.
The middle of the building is designed as a circular atrium, which invites the surrounding natural environment inside, such as the mountains, sky, breeze and rain, and historical memories of Xiaoshi Village. Standing in the atrium, surrounded by the building’s undulating organic form, visitors can feel the vitality of nature and the history of the former of coal mining village.
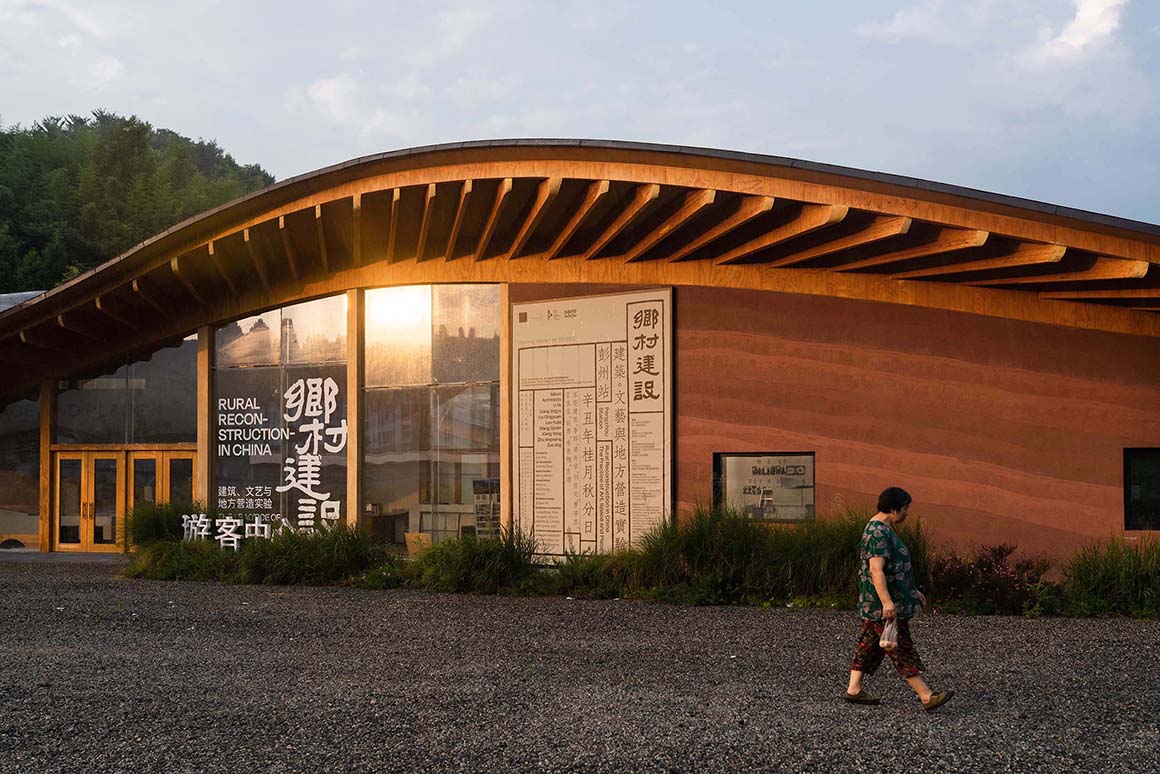
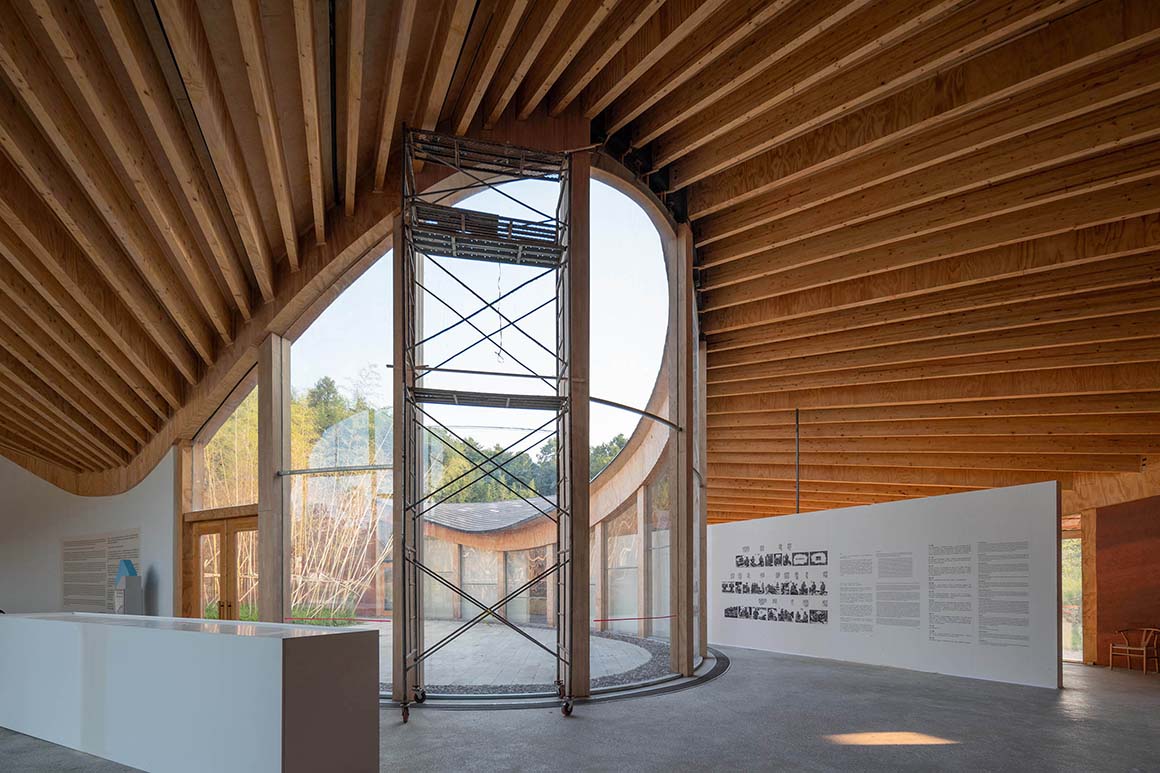
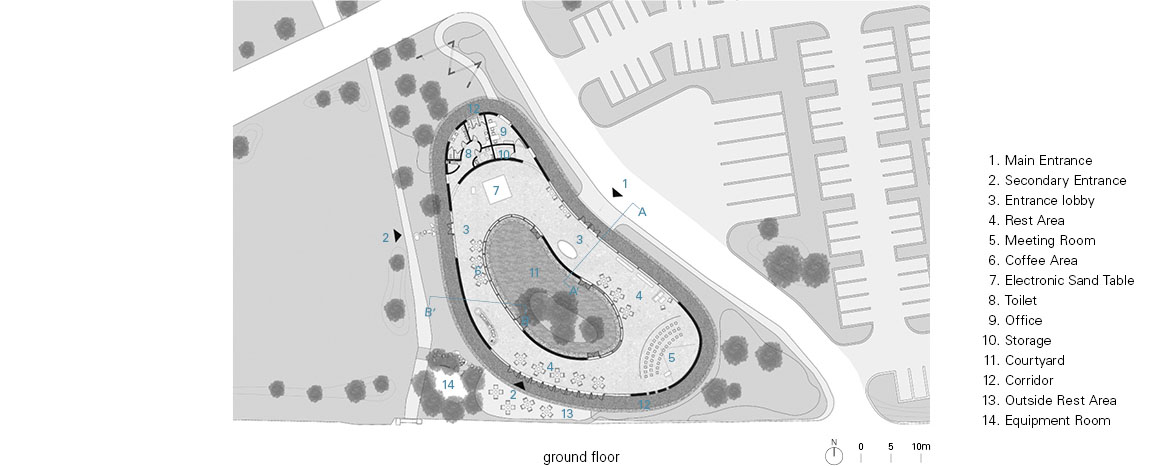
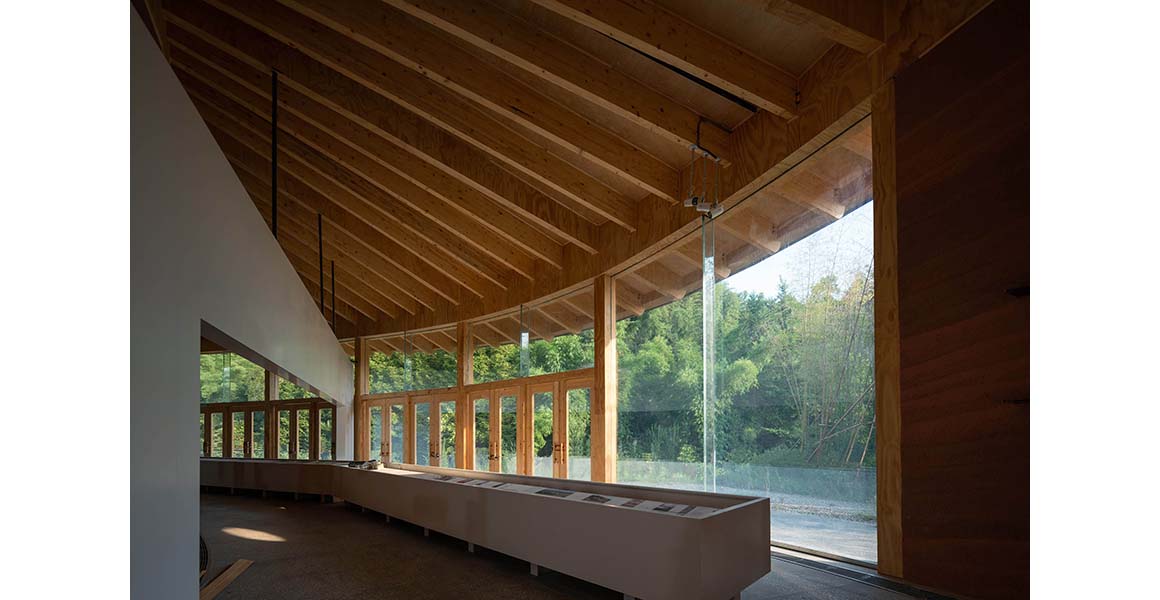

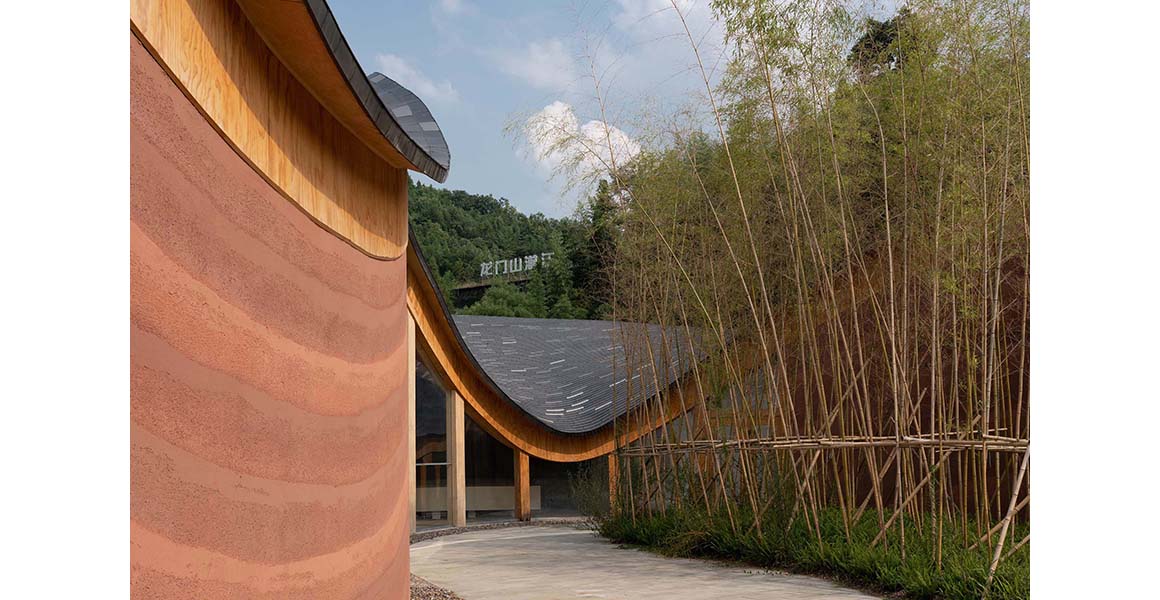
A circular line winds around the central courtyard, and at the same time, it is possible for people to walk back and forth inside the building, so that people and people, people and nature, and people and exhibits, can meet again and again. With transparent glass walls in different directions, the interior space is alternately filled with exhibitions and rural landscapes, reminding people that they are in the forest and inspiring their desire for nature.
Project: Longmen Qicun Art Design Center / Location: Xiaoshi Village, Guihua Town, Pengzhou City, Sichuan Province / Architect: Studio Dali Architects / Design principal: Li Ye / Design team: Li Ye, Zhang Xun, Zhang Peng, Lan Lan / Associated Agency: Sichuan Longmen Mountain Cultural Tourism Development Co., Ltd. / Construction service: Zhang Xun / Use: Public Building / Construction area: 1086.7m² / Completion: 2022 / Photograph: ©ArchImage-Dong96 (courtesy of the architect)
