A modern art gallery creatively complementing its historic surroundings
유서 깊은 역사지구에 새로운 가치를 더한 괴팅겐 아트갤러리
Atelier ST – Gesellschaft von Architekten mbH | 아뜰리에 ST – 게젤샤프트 폰 아키텍튼
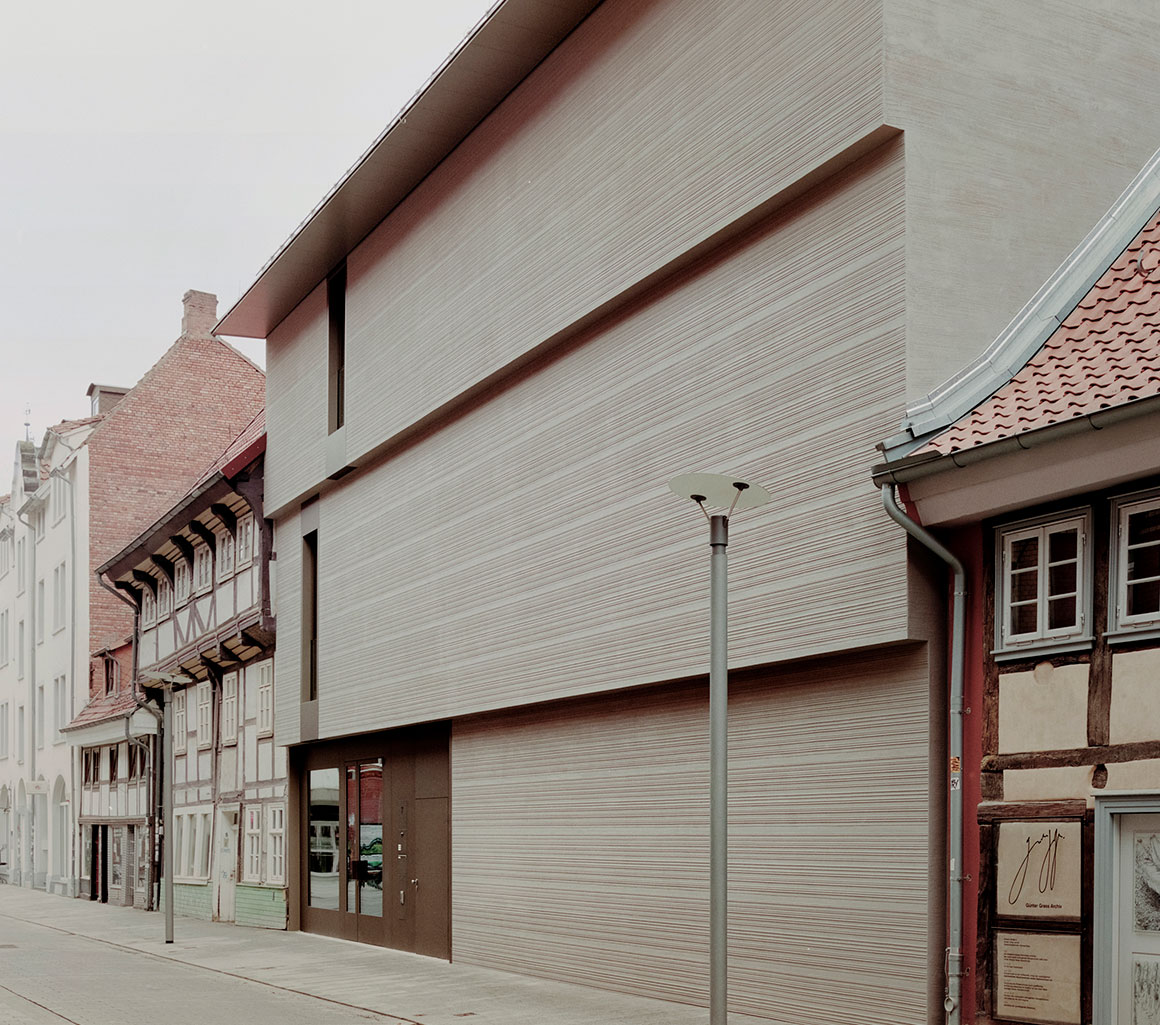
The new Kunsthaus (arts house) of Göttingen, Germany, is intended to play a central role in the new arts district – the Kunstquartier (KuQua). In its design, the building complements the detailing of the old town; its external appearance uses contextual features and geometries (projecting stories, steep roofs) and transforms them into a distinct design. The building is at home in the historic city while making its artistic function clear. As the competition jury commented, the gallery has “a specific character and yet [is] an understated addition to the urban fabric on Düstere Straße.”
독일 괴팅겐에 들어선 아트갤러리는 새로 조성된 예술지구에서 구심점으로서의 역할을 부여 받은 곳이다. 돌출 층, 경사 지붕 등 주변 건물의 형태와 기하학적 요소들을 건물의 고유한 디자인 요소로 발전시켜 세부 디테일을 완성했다. 이 건물은 유서 깊은 도시에 안착해 본연의 예술적 기능을 다하고 있다. 설계 공모 심사위원은 괴팅겐 아트갤러리를 “고유의 성격을 지니고 있을 뿐 아니라 뒤스테르 거리의 도시 구조를 거스르지 않으면서도 새로움을 더하는 요소가 되고 있다”고 평했다.
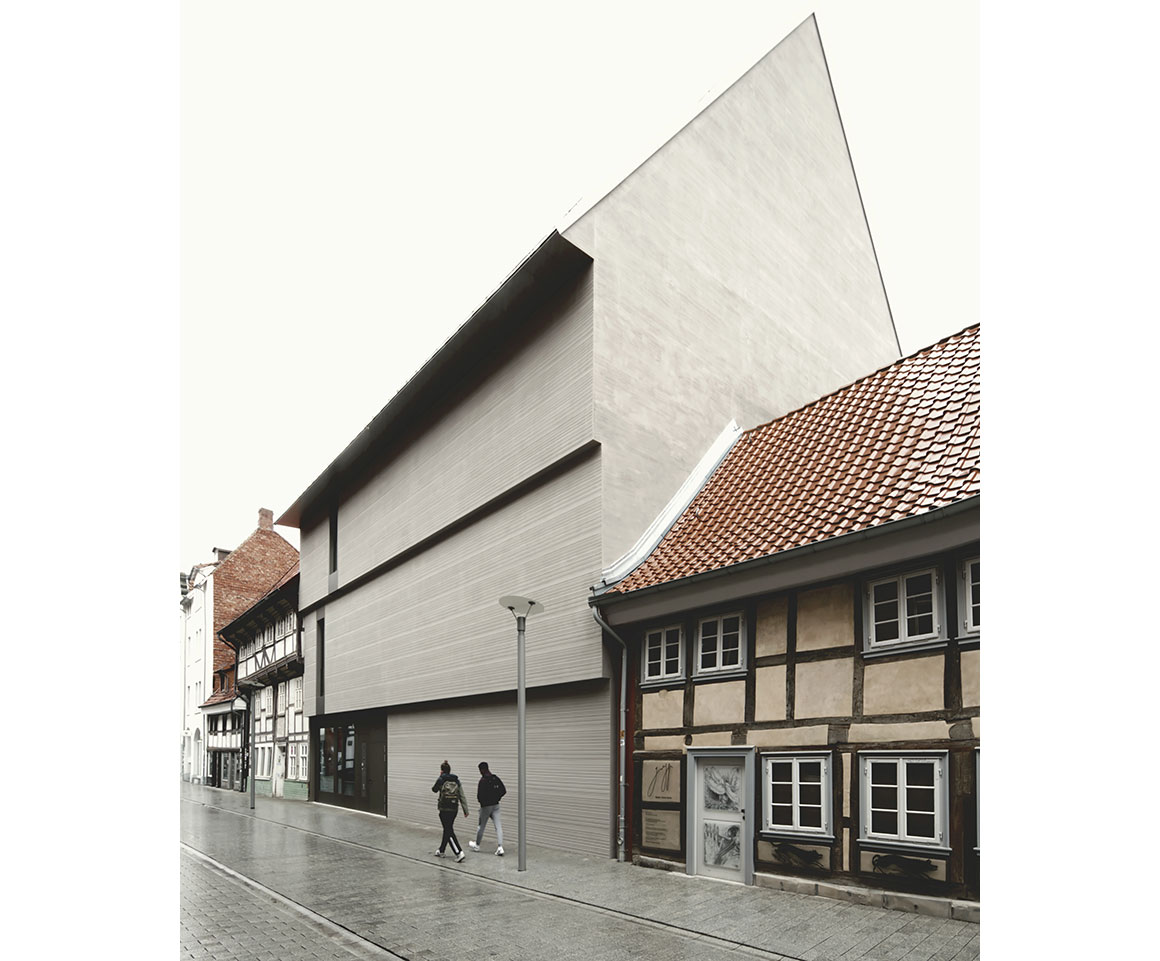


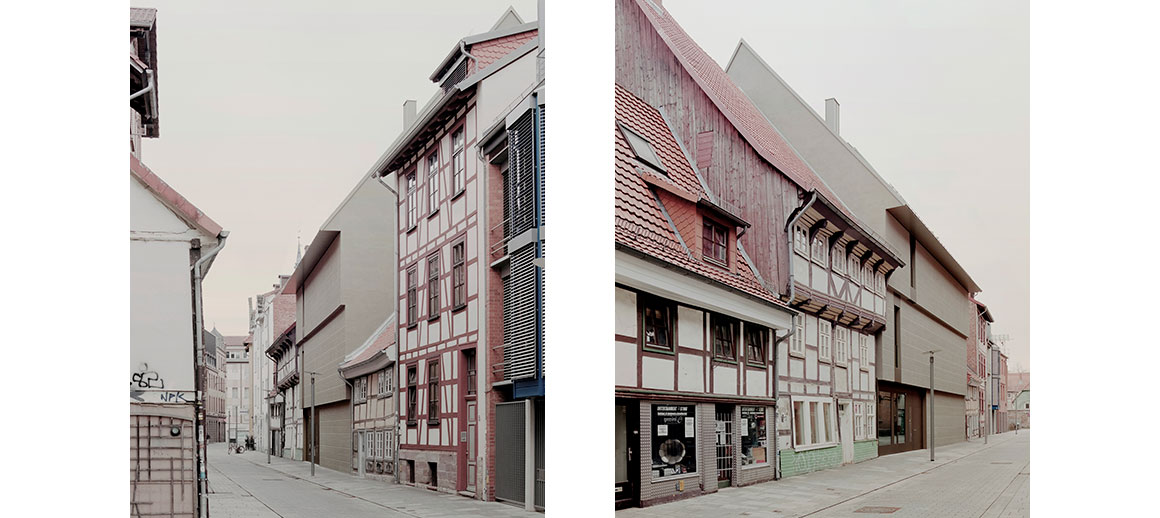
The external design marries content and environment. The façade bears horizontal bands of modelled plaster which allude to stacks of paper, referencing the exhibits (photography, new media and works on paper). This effect was achieved using the obscure traditional technique of
combing plaster; using a specially made template with irregular grooves, the soft, natural mineral plaster was applied to each floor.
The cantilevering of each story not only generates maximum space, but also links to the surroundings, which are characterized by half-timbered structures with cantilevered roofs. Conversely, the building’s imposing appearance, with only a few shimmering metallic openings, marks it out as a contemporary venue with international appeal.
The flexible-use foyer forms a link between the street, the Kunsthaus and the public inner courtyard of the new arts district. Despite the small plot size, the column-free solid reinforced concrete structure results in surprisingly spacious exhibition areas as well as maximum flexibility.

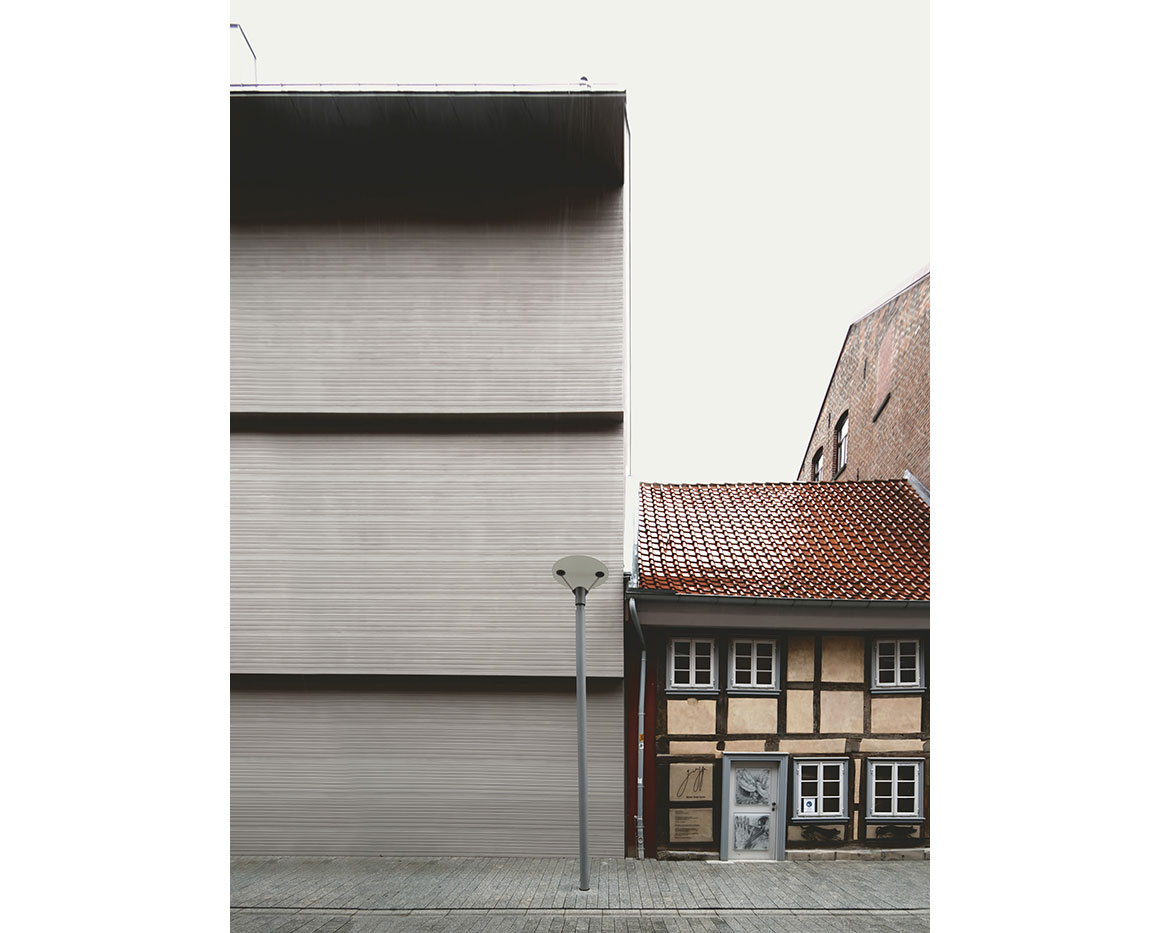

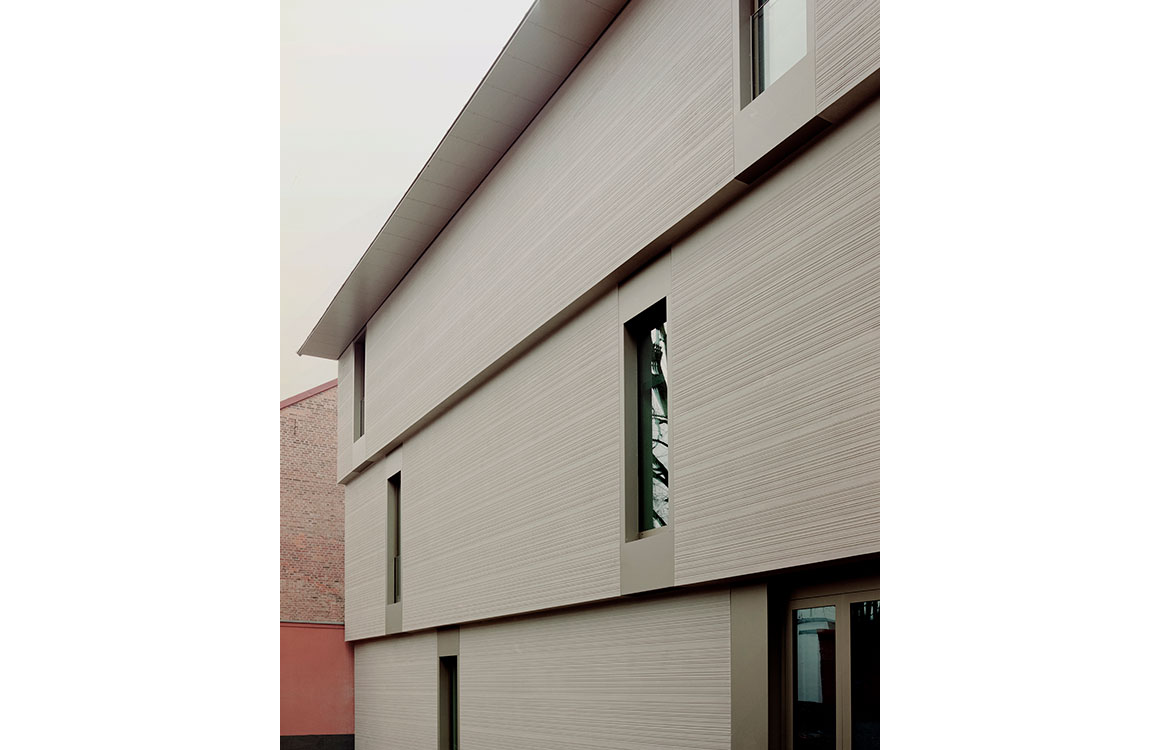
외관 디자인에는 건물의 기능과 주변 환경이 함께 반영되어 있다. 수평 줄무늬 벽토를 바른 건물의 입면은 마치 종이 더미를 켜켜이 쌓아 놓은 듯한 모습으로, 사진, 뉴미디어, 종이 작품 등의 전시 미디어에서 착안한 것이다. 이는 잘 알려져 있지 않은 전통 기술인 회반죽 빗질을 활용해 만든 효과로, 불규칙한 홈이 있는 형판을 특수 제작해 부드러운 천연 미네랄 회반죽을 각 층마다 발라 만들었다.
내부 공간을 극대화할 수 있는 캔틸레버 지붕 목구조 건축의 특징을 살려 각 층에 캔틸레버 구조를 적용했고, 이를 통해 주변과도 연계성을 가질 수 있도록 했다. 반면에 밖으로 열린 곳은 금속 개구부 몇 개뿐인데, 이처럼 간결하면서도 모던한 외관은 국제적이며 현대적인 장소로서의 존재감을 드러내는데 한몫을 한다.
다양하게 활용 가능한 로비는 거리와 아트갤러리, 그리고 새로 조성된 예술 지구의 공공 광장 간 연결고리 역할을 한다. 건물의 규모는 작지만 기둥이 없는 철근콘크리트 구조를 적용해 넓고 융통성을 극대화한 전시 공간을 완성했다.
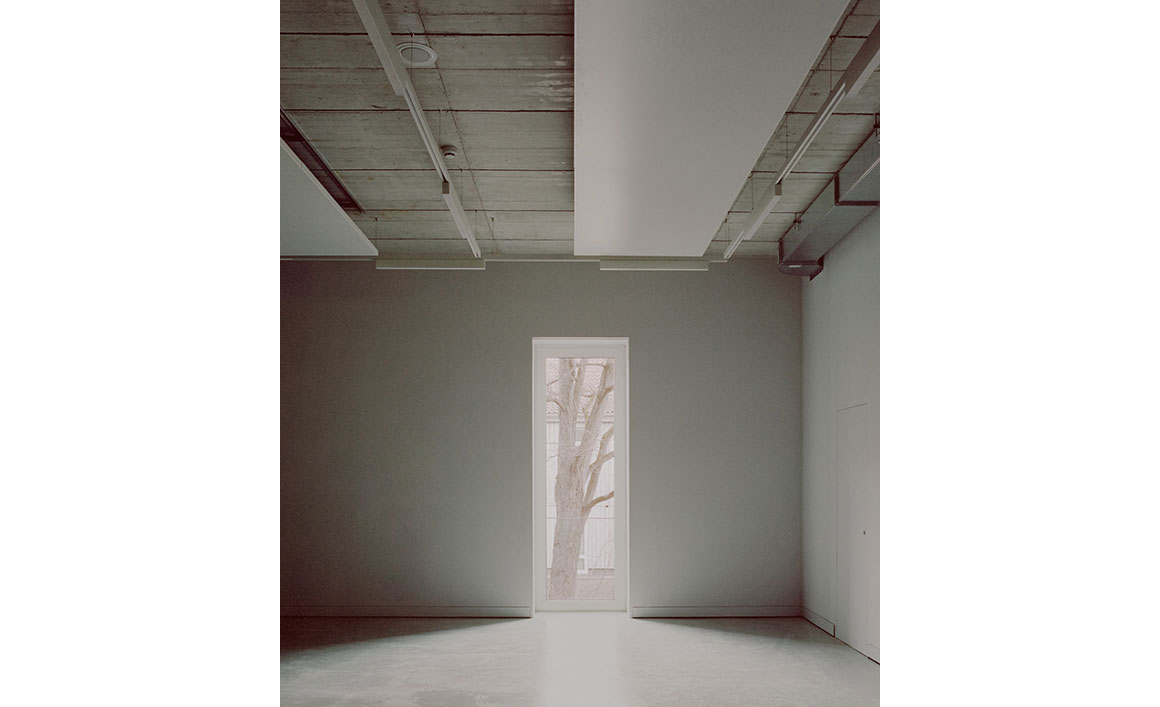
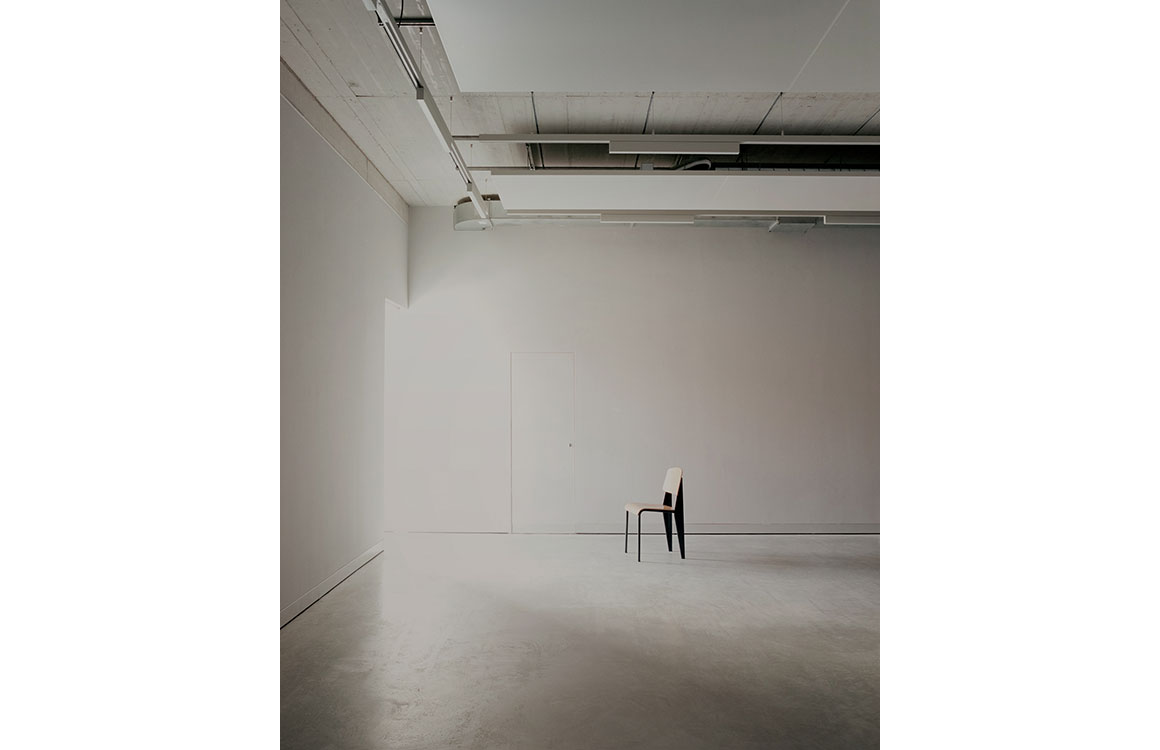

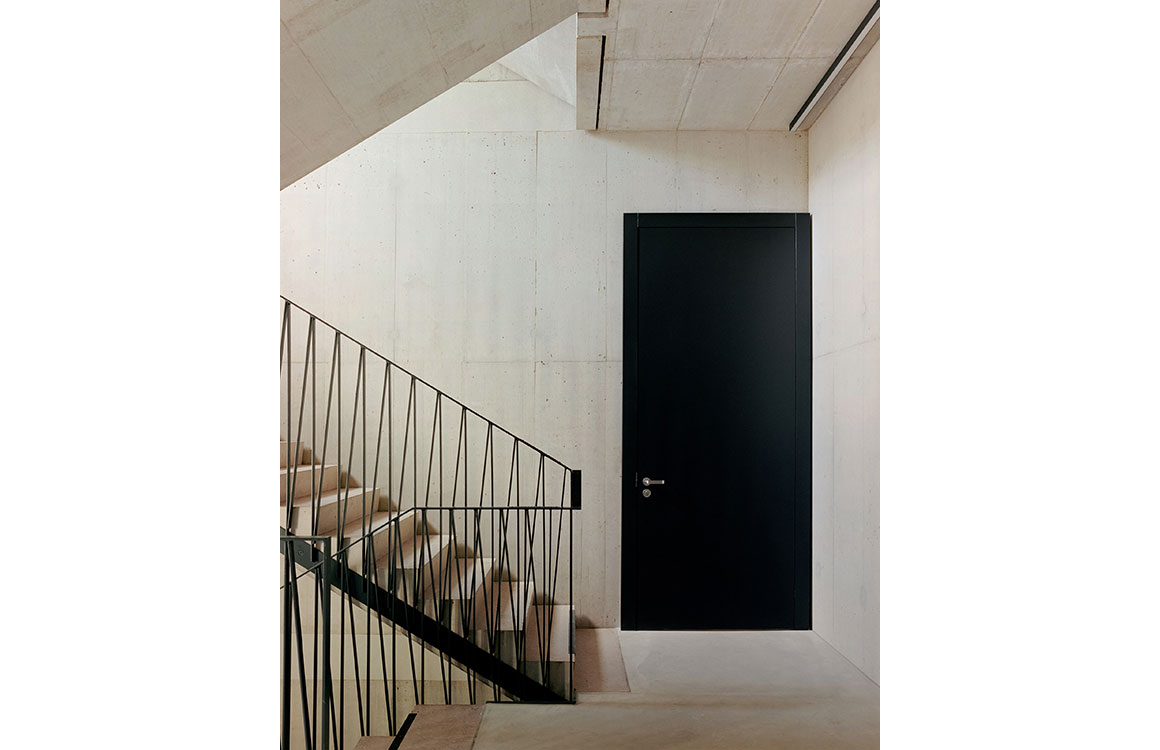
The new five-story building, with a basement and converted attic, exhibits international and local artworks across three levels.
The exhibition rooms are lit by a finely balanced artificial lighting system, independent of natural daylight. Only a few windows, in the form of individual openings, offer specific views outwards. The rooms can also be completely darkened using sliding wall constructions.
The top floor is used for arts education. Large, naturally-lit lecture rooms can be used for seminars, special events, presentations and openings. Here, the west side of the roof has been designed as an incised terrace high sliding glass windows. A small kitchen caters for events.
Alternatively, the top-floor rooms can also be used for exhibitions, projections, and more. In the basement are storage, cloakroom and sanitary facilities.
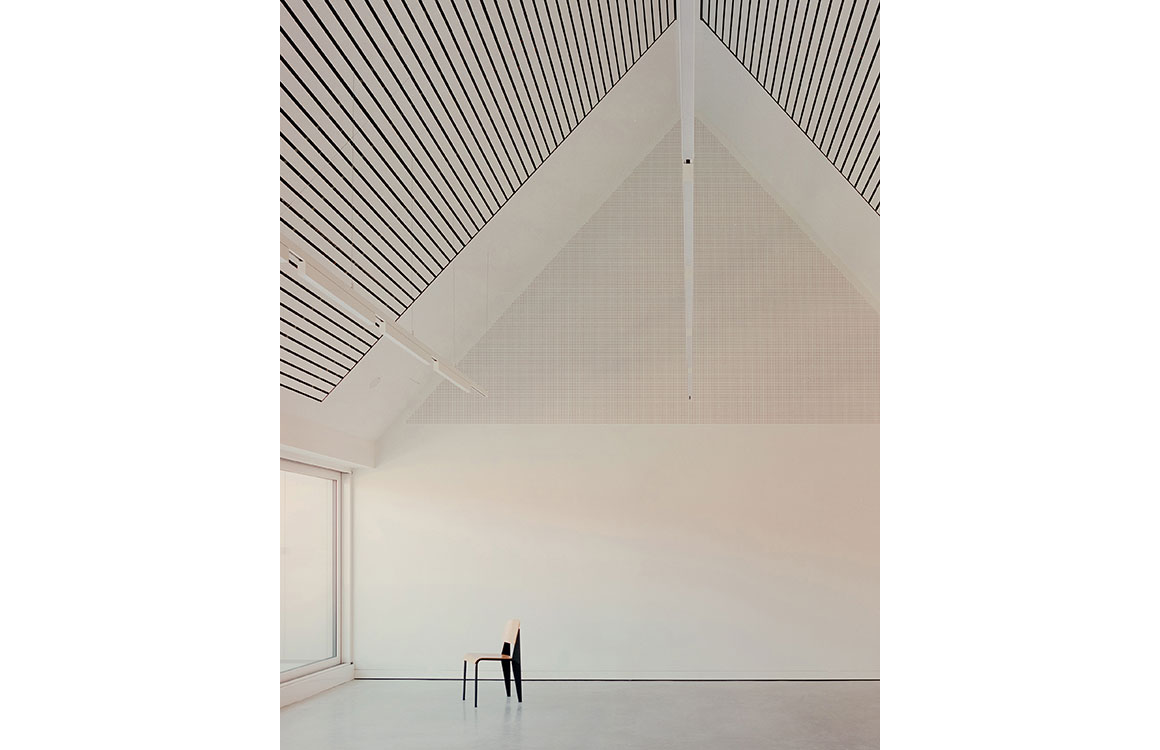
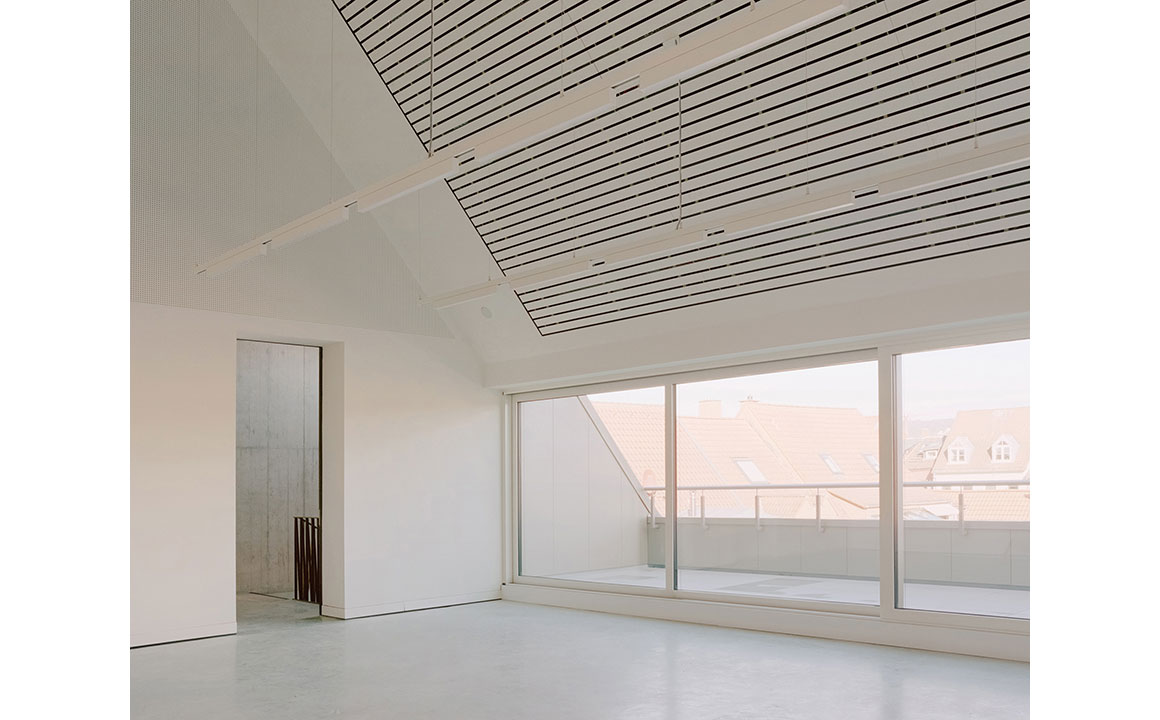
지하, 개조한 꼭대기층 공간을 포함해 총 5개 층으로 이루어져 있으며 그중 전시 공간은 3개 층에 걸쳐 자리한다. 전시실은 조도를 섬세하게 조절한 인공 조명 시스템을 갖춰 자연광의 영향을 받지 않는다. 독립적으로 존재하는 몇 개 안 되는 창문에 담긴 외부 경관은 특별한 이미지로 각인된다. 슬라이딩 벽을 사용해 전시실 내부로 들어오는 빛을 완전히 차단할 수 있다. 꼭대기 층은 예술 교육이 이루어지는 곳이다. 넓고 자연광이 잘 들어오는 이 강의실에서는 세미나, 특별 행사, 작품 설명회, 전시 개막식 등을 개최할 수 있다. 꼭대기 층의 서쪽 면인 이곳은 원래 미닫이 통유리창으로 나뉘어 있던 테라스로, 행사 시 소규모 케이터링 정도만 담당하던 곳이었다. 그러나 새로 개조한 꼭대기층 공간에서는 전시회, 영상물 상영 등 다양한 행사를 열 수 있다. 지하에는 창고, 물품 보관소 및 위생 시설이 마련되어 있다.
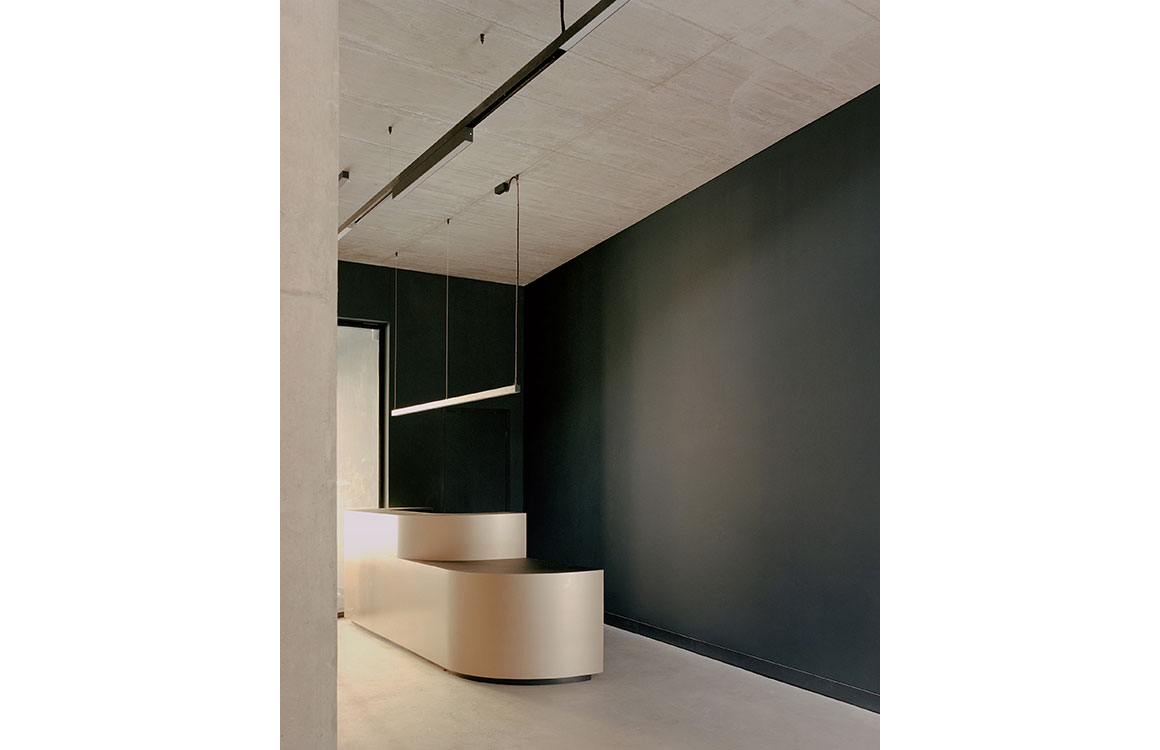
Project: Kunsthaus Göttingen / Location: Göttingen, Germany / Architects: Atelier ST|Gesellschaft von Architekten mbH / Project management: Ferdinand Salzmann / Structural engineer: MVD – Ingenieurgesellschaft für Bauwesen GmbH und Co KG Dresden / Lighting engineer: Fischer & Partner, Berlin / Bldg. area: 878m² / Completion: 2021 / Photograph: ©Dominik Keul, Simone Bossi



































