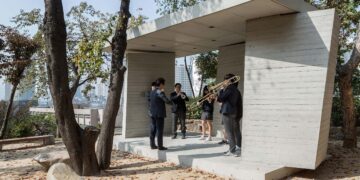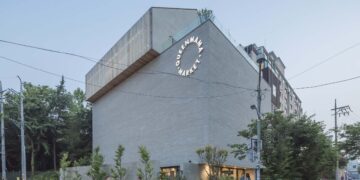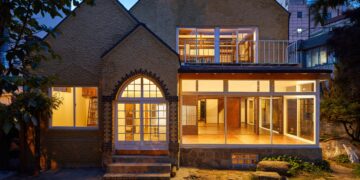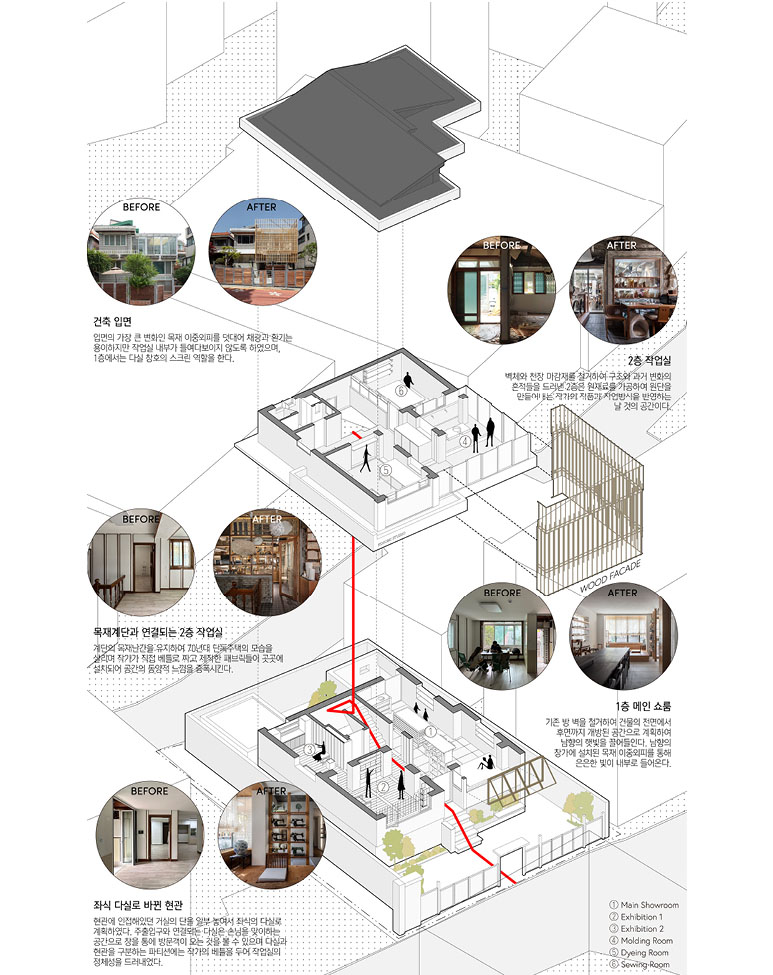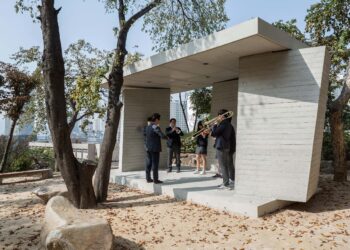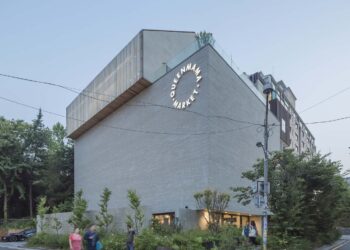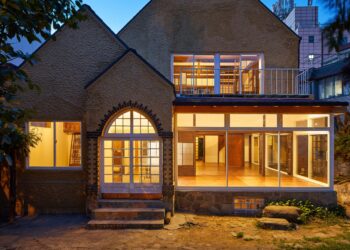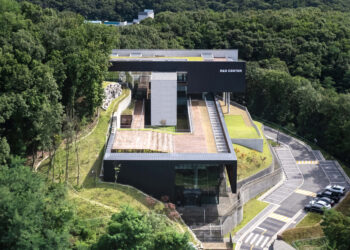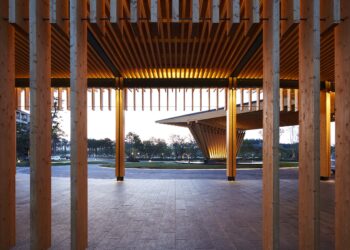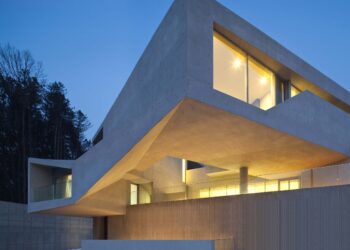A renovation echoing artist’s materials and works
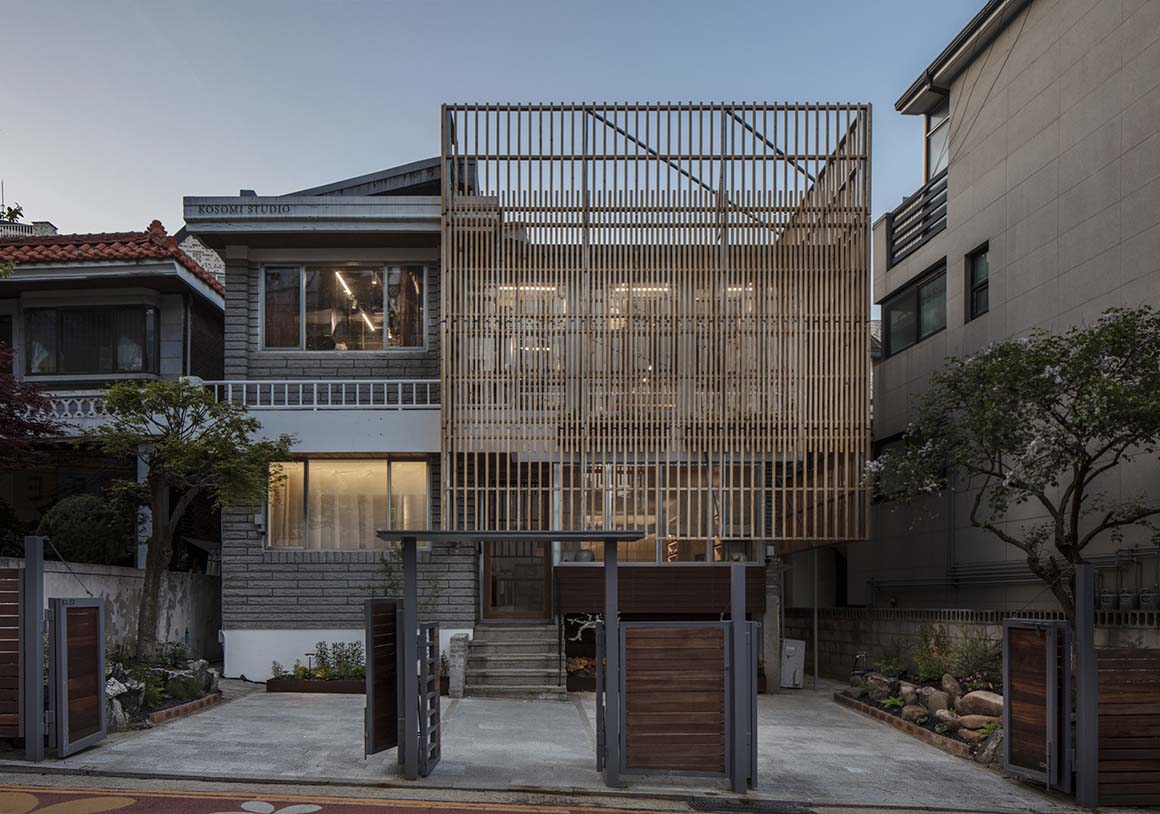
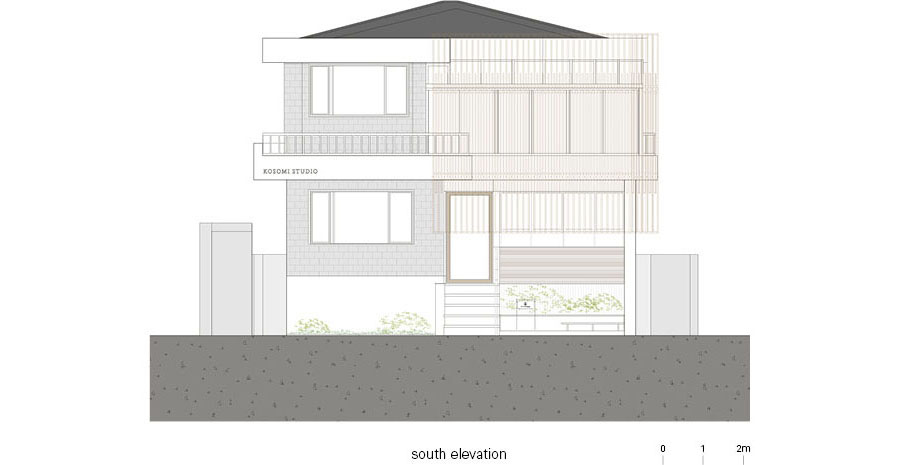
Tucked away in a nostalgic, quiet alley and atop a winding path past low-rise buildings and an old middle school, lies Kosomi Studio. Beyond the school walls, children’s laughter and the sound of bells add to the calm ambiance, creating a peaceful backdrop for this unique artistic space.
Kosomi, the studio’s namesake and owner, is an artist who deeply engages with traditional Korean materials, especially hanji, the traditional Korean paper. Kosomi has expanded hanji’s potential, transforming it from simple paper into thread and fabric, unveiling the material’s textures and qualities. Her work reflects a dedication to sustainability and an evolving understanding of materials, making her art a testament to both innovation and tradition.
Once a family home, Kosomi Studio is now a dedicated space for creating and showcasing hanji. The architect aimed to symbolize new beginnings while retaining the warmth and memories of the artist’s family life. Using the original structure of the house, the renovation bridges the past and Kosomi’s artistic vision.
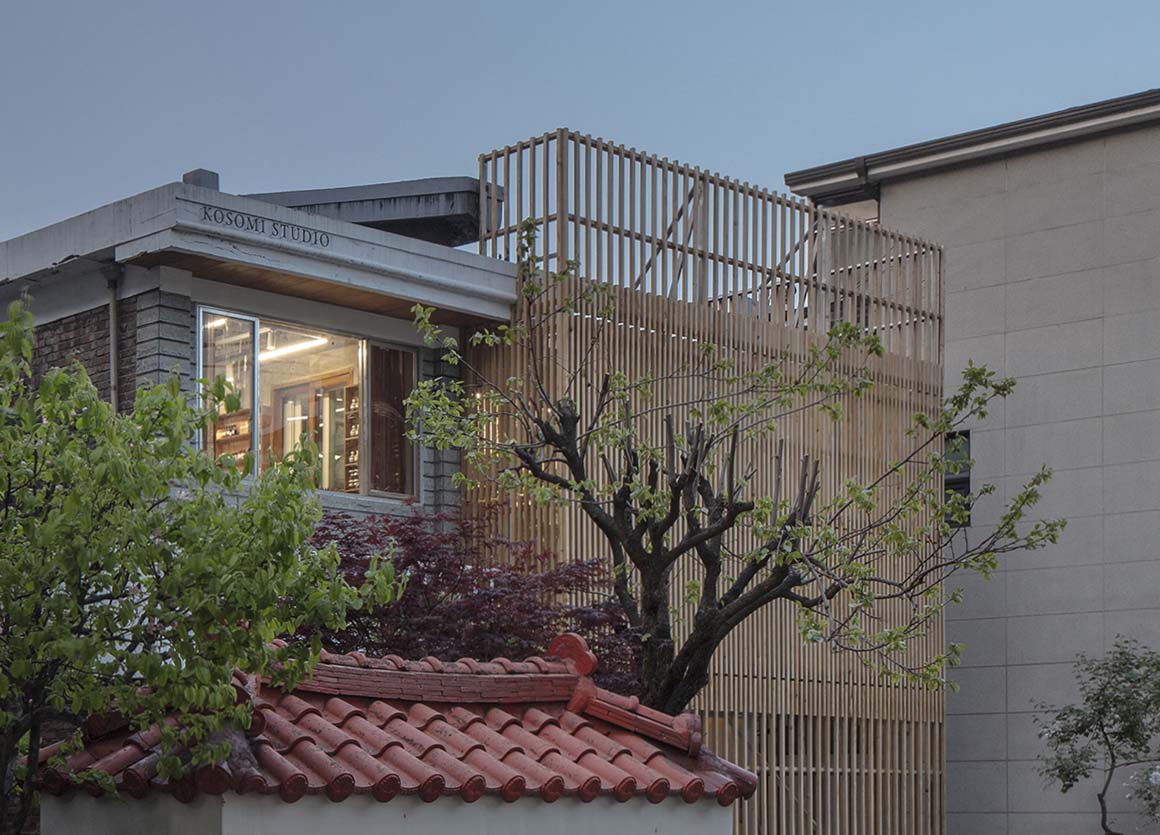

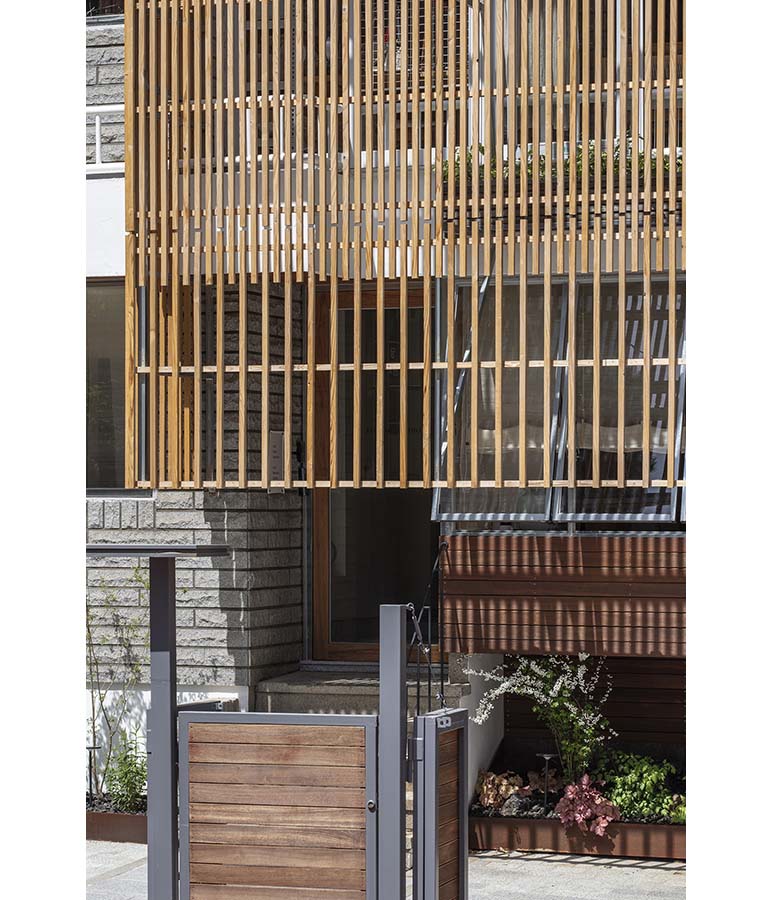
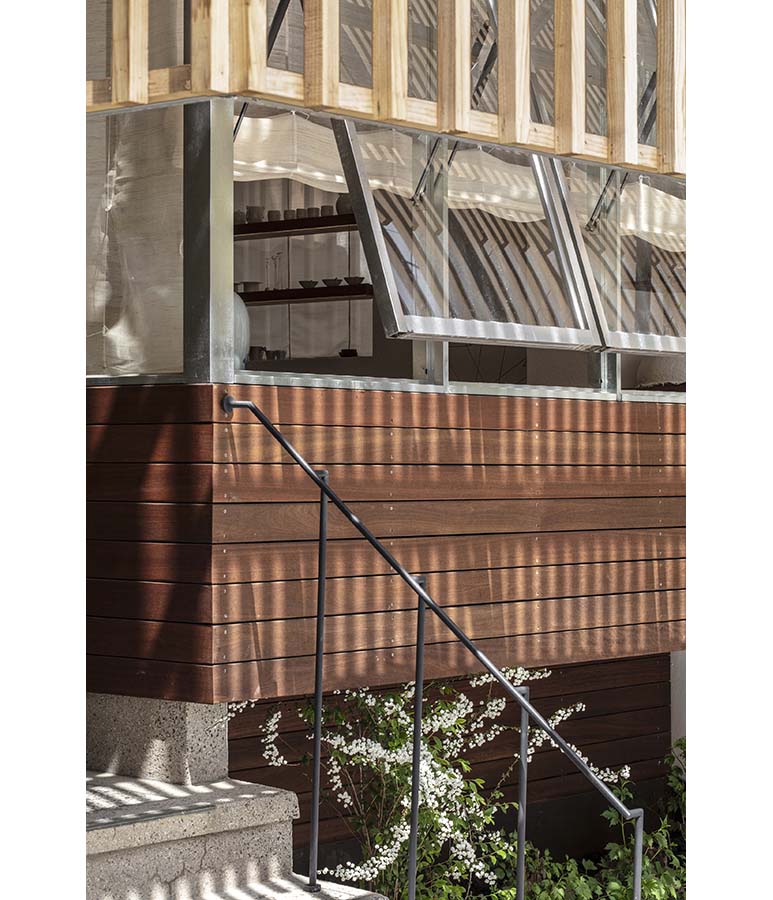
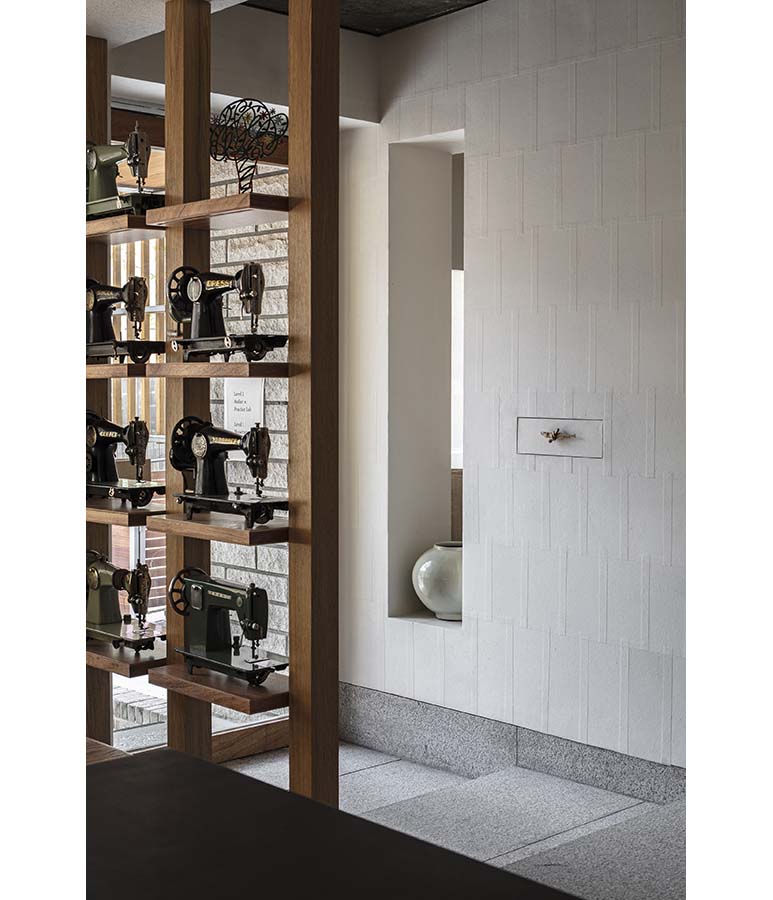
The exterior, clad in wooden paneling over the existing walls, blends harmoniously with neighboring houses while signaling the studio’s transformation. The dual-skin facade not only respects the local streetscape but also provides privacy for the studio on the second floor and manages sunlight entering the south-facing tea room below.
The interior space has been carefully curated to highlight the interplay between natural light and hanji. This approach enhances the distinctive, textural beauty of Kosomi’s hanji creations. Spacious white rooms with flexible circulation areas connect the exhibition and workspace, creating a serene yet lively atmosphere. The first floor is designed for exhibitions and greeting visitors, featuring a tea room, living area, and two display spaces. The entrance area is paved in traditional granite, while rich, smoked veneer and rustic paintwork evoke both elegance and a sense of comfort.
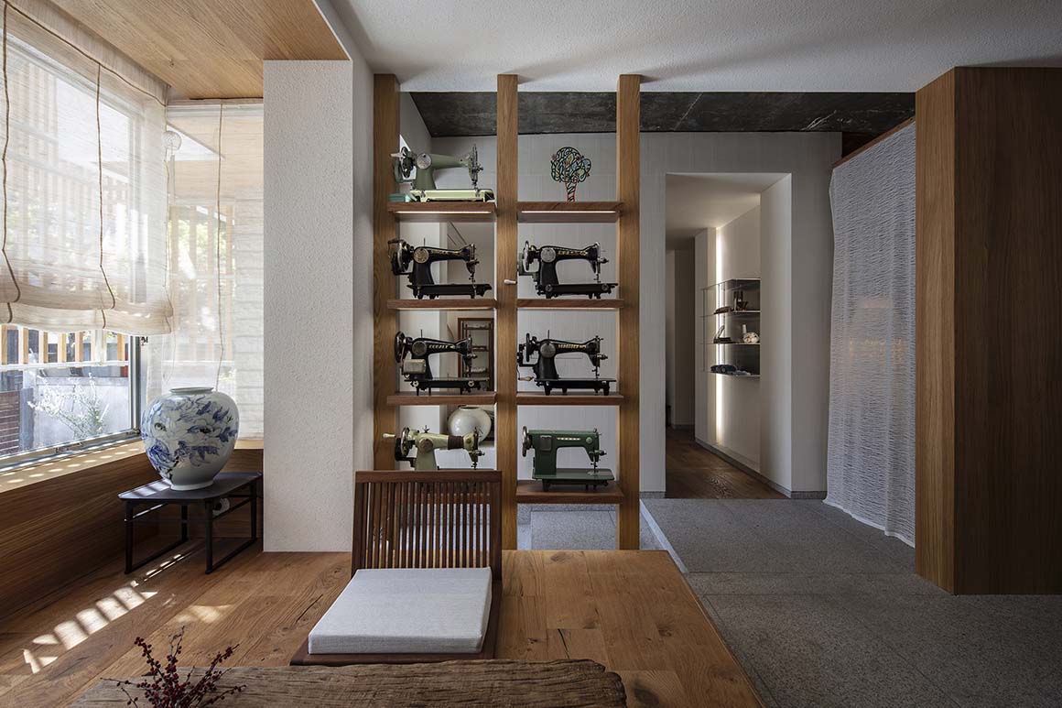
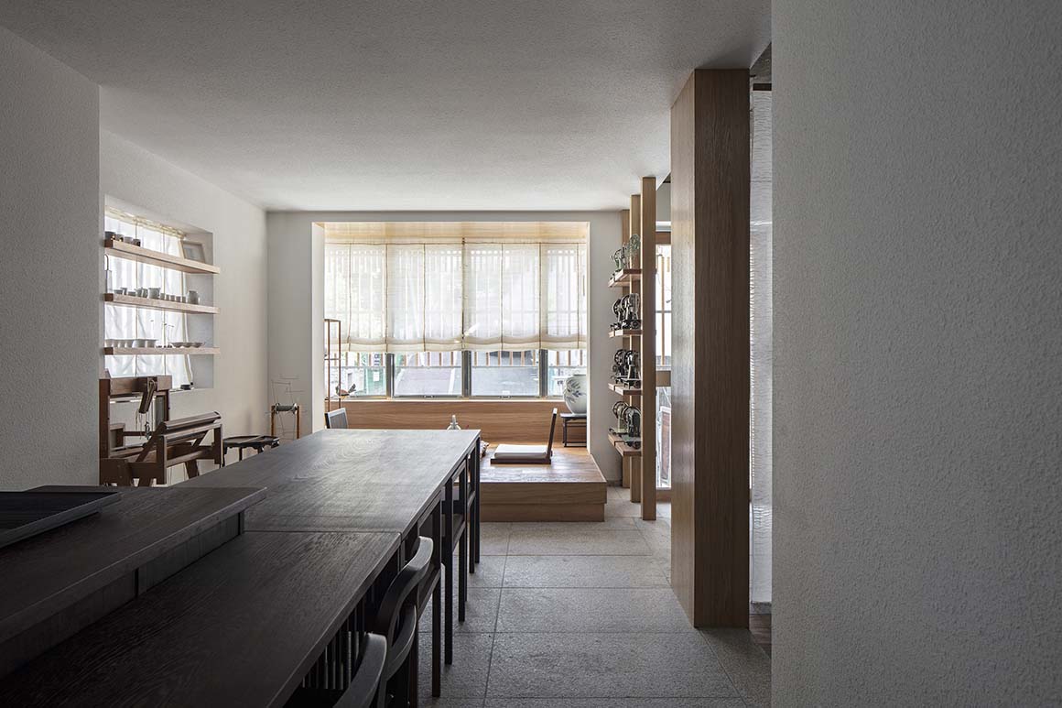
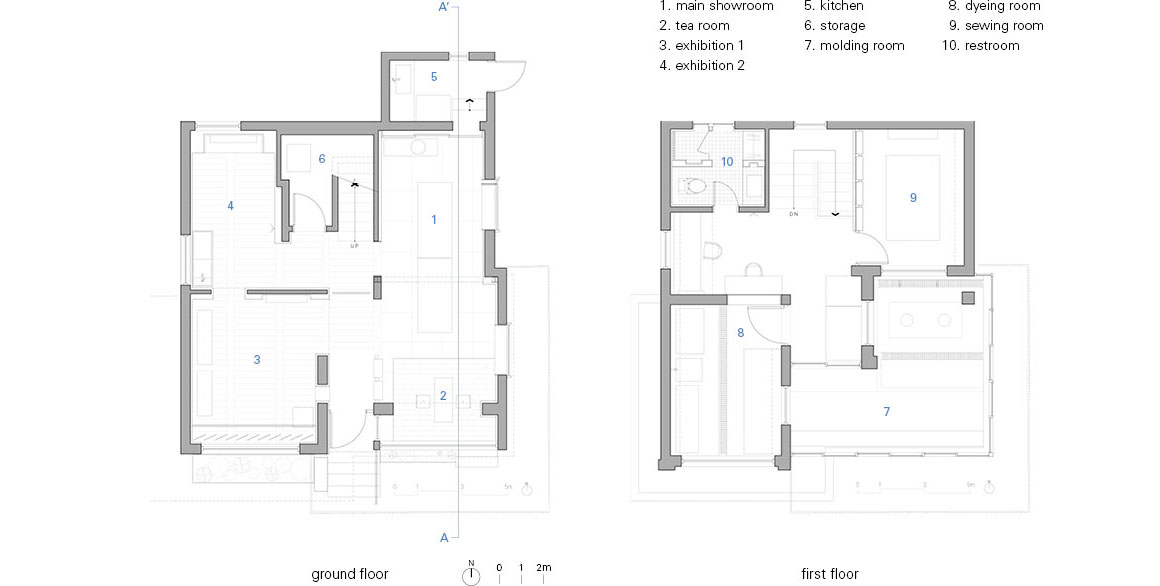
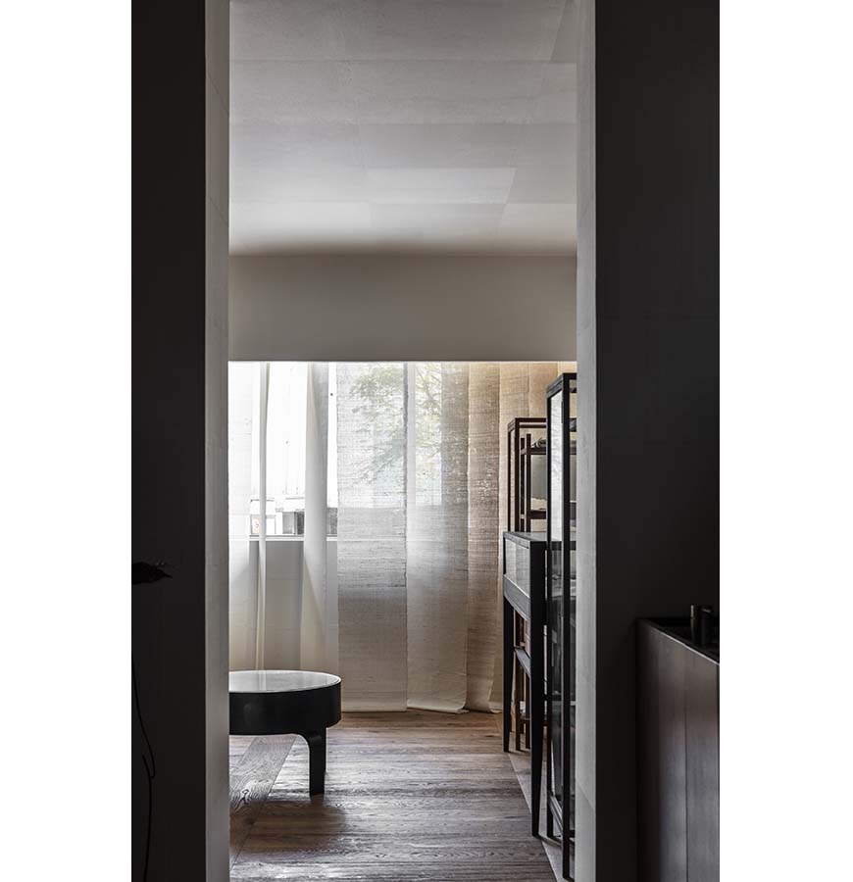
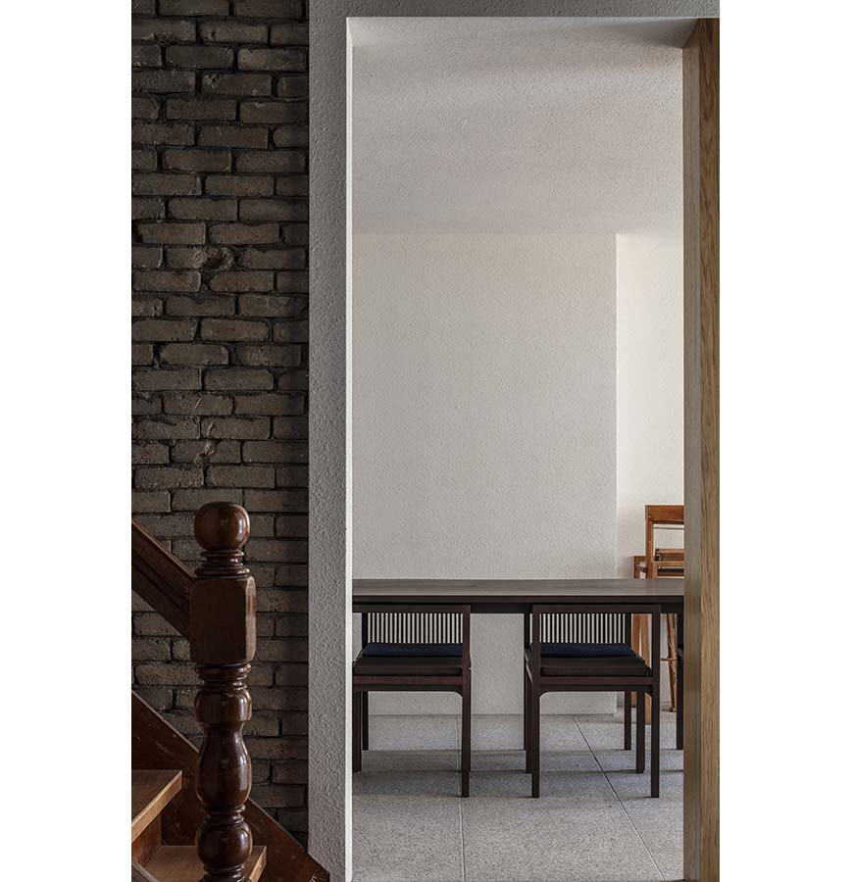
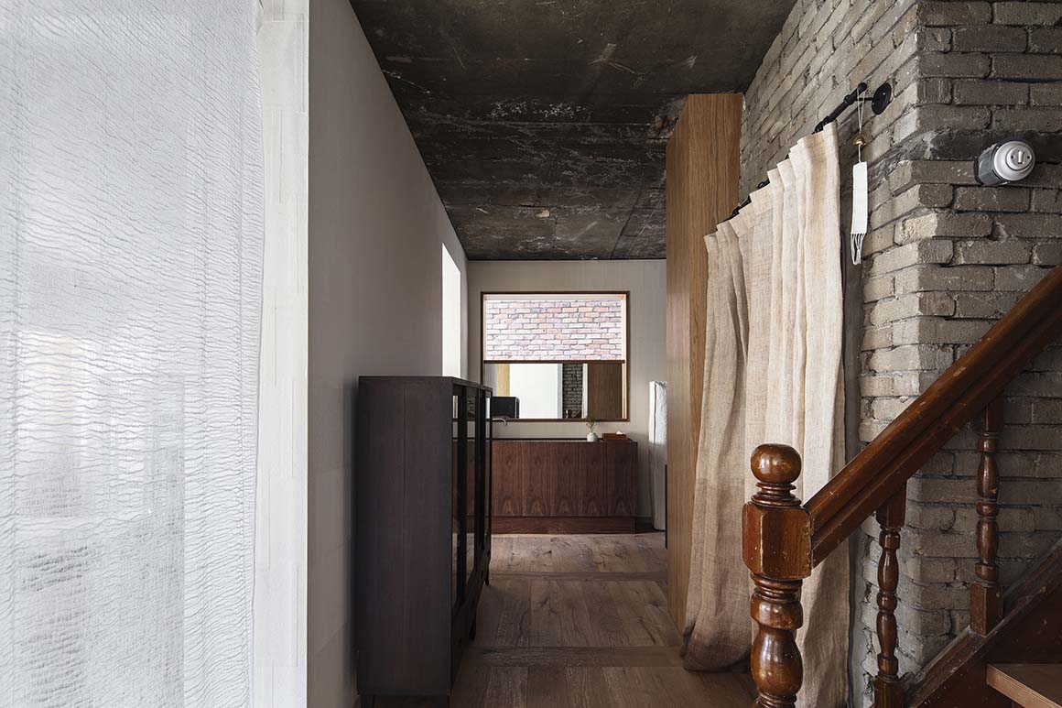
On the unrefined second floor, the walls and ceiling preserve traces of past renovations, reflecting the artist’s own process of creating fabrics from raw materials. The wooden floor frames have been reinforced and finished with tiles to withstand moisture and absorb impact, suitable for the studio’s functionality. The original layout has been thoughtfully adapted into molding, dyeing, and sewing rooms. The partially retained walls give the studio its identity as a place where new ideas and old memories coexist, preserving the spirit of the original structure.
Common architectural features of 1970s urban houses, like wooden staircases and gabled roofs, further root Kosomi Studio in its local context. Balancing the building’s original form with its new creative functions, the renovation keeps the memory of the place alive, fostering a sense of continuity with the neighborhood’s character. Kosomi Studio is more than just an old house repurposed; it is a unique, living space, embracing the artist’s daily life and creations in an environment steeped in both innovation and reverence for the past.
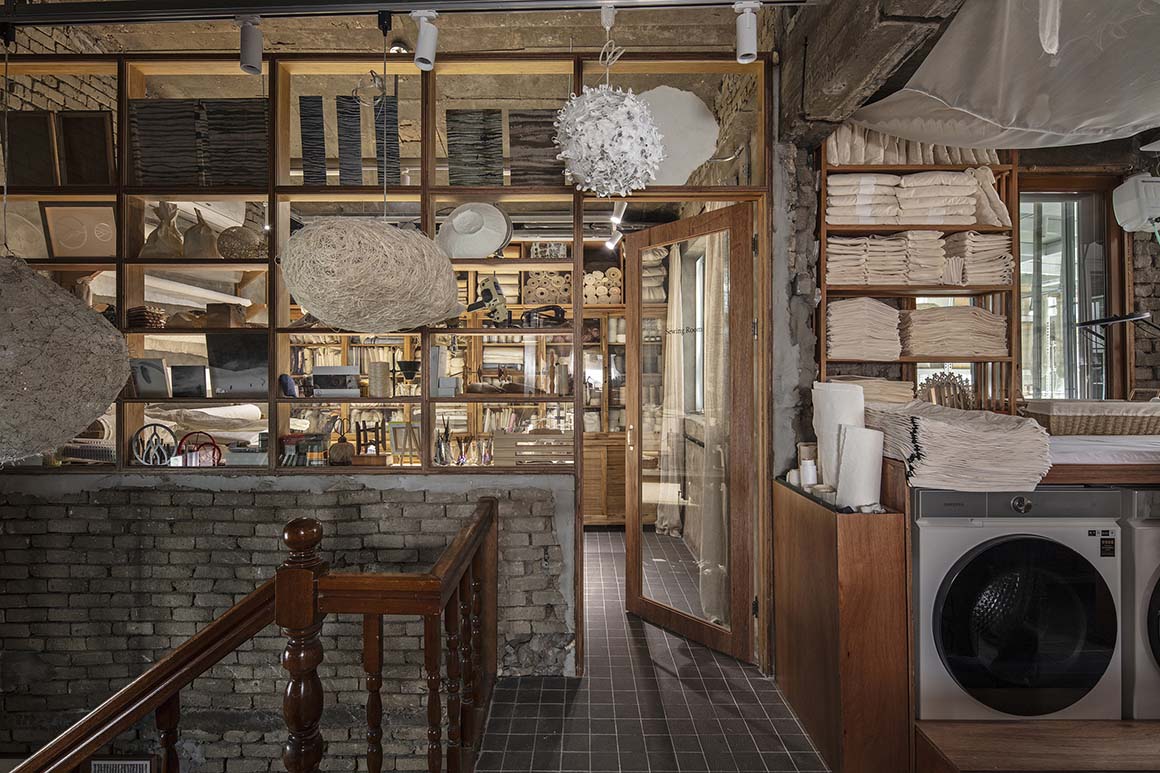
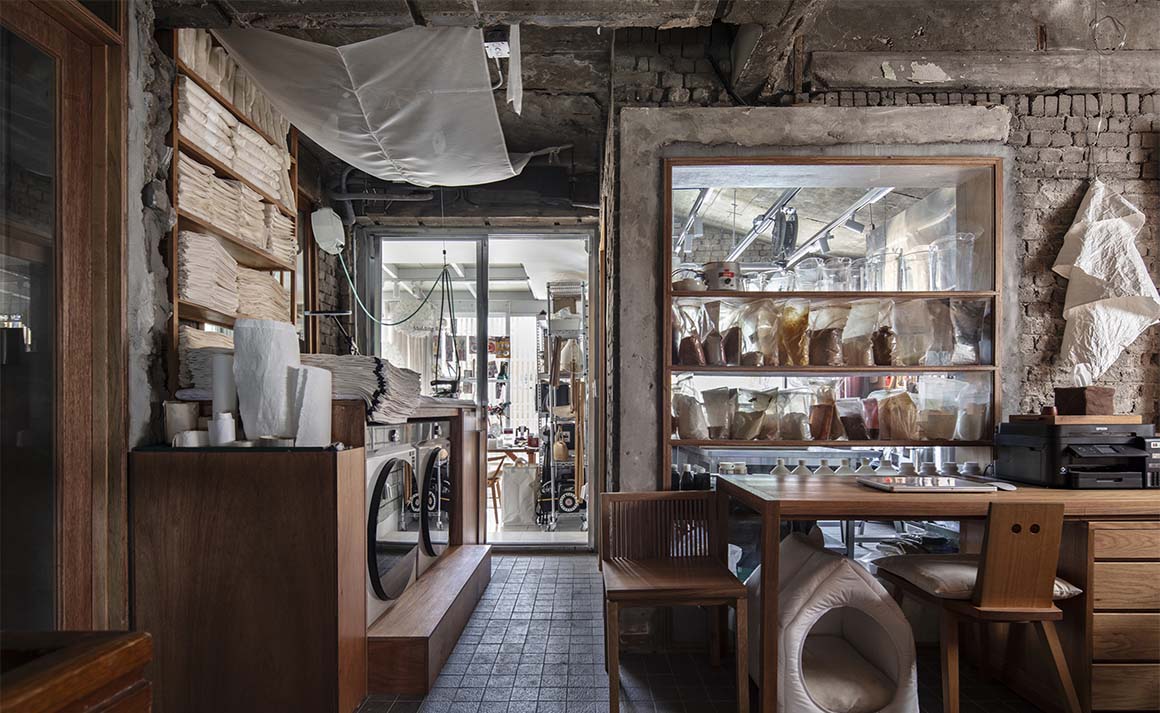
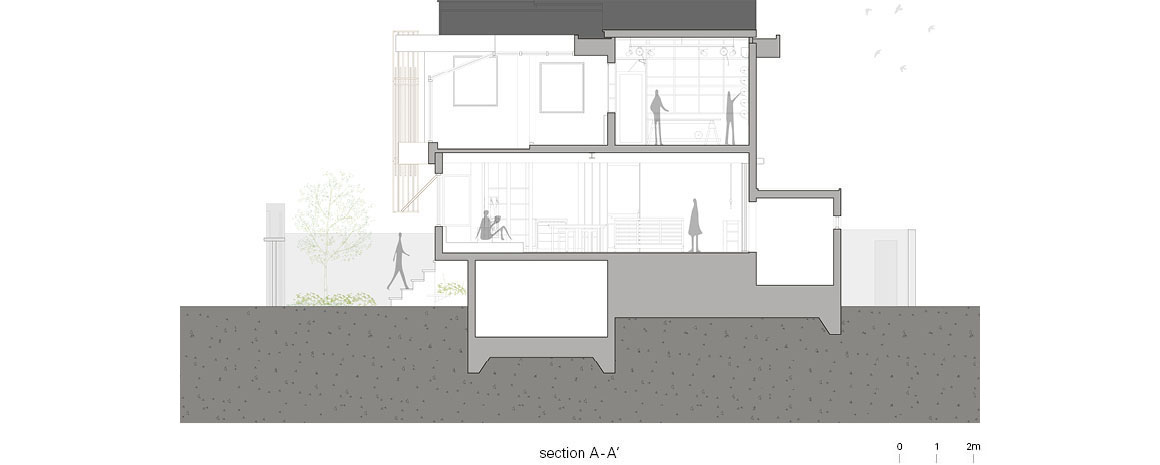
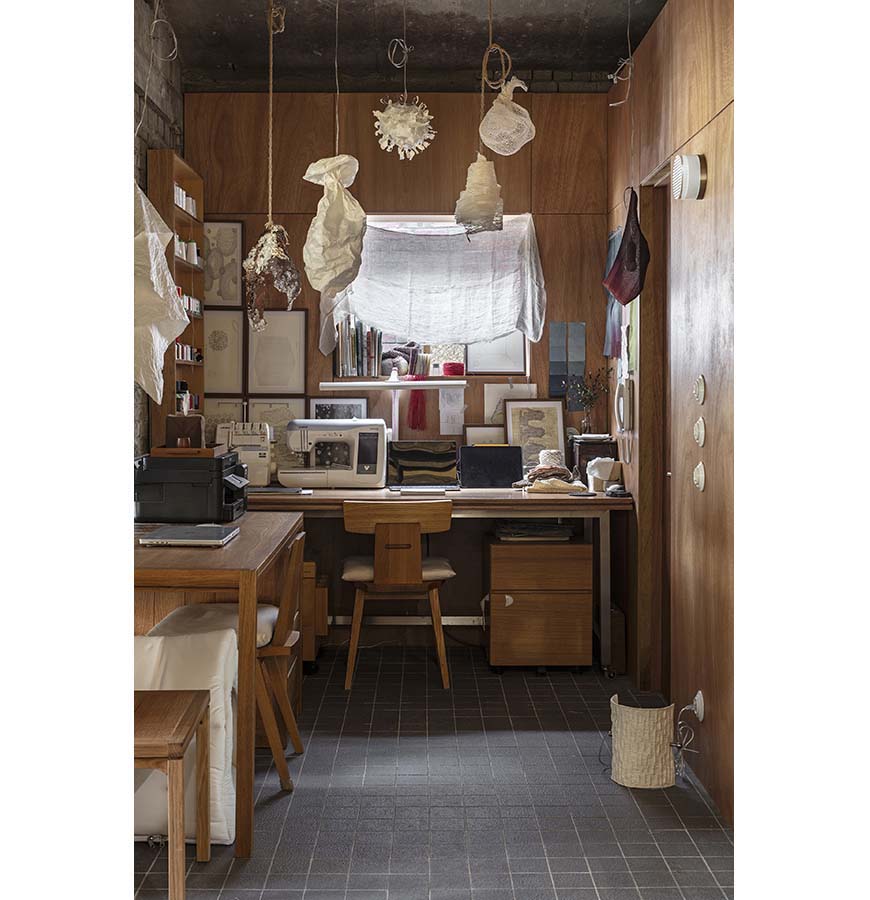
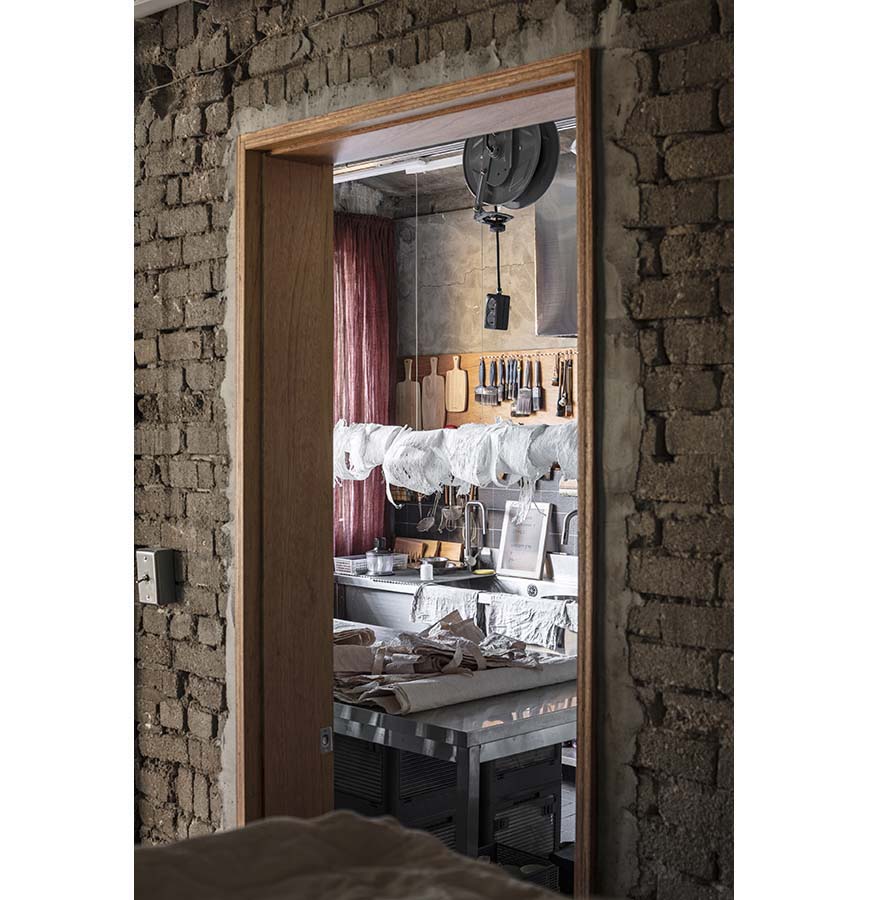
Project: Kosomi Studio / Location: Gaebong-dong, Guro-gu, Seoul, Republic of Korea / Architect: STAY Architects / Interior architect: STAY Architects / Landscape architect: Botanical Studio SAM / Use: Residence / Site Area: 187m² / Bldg. Area: 65.45m² / Gross floor area: 132.89m² / Bldg. scale: one story below ground, two stories above ground / Completion: 2023 / Photograph: Courtesy of the architect


