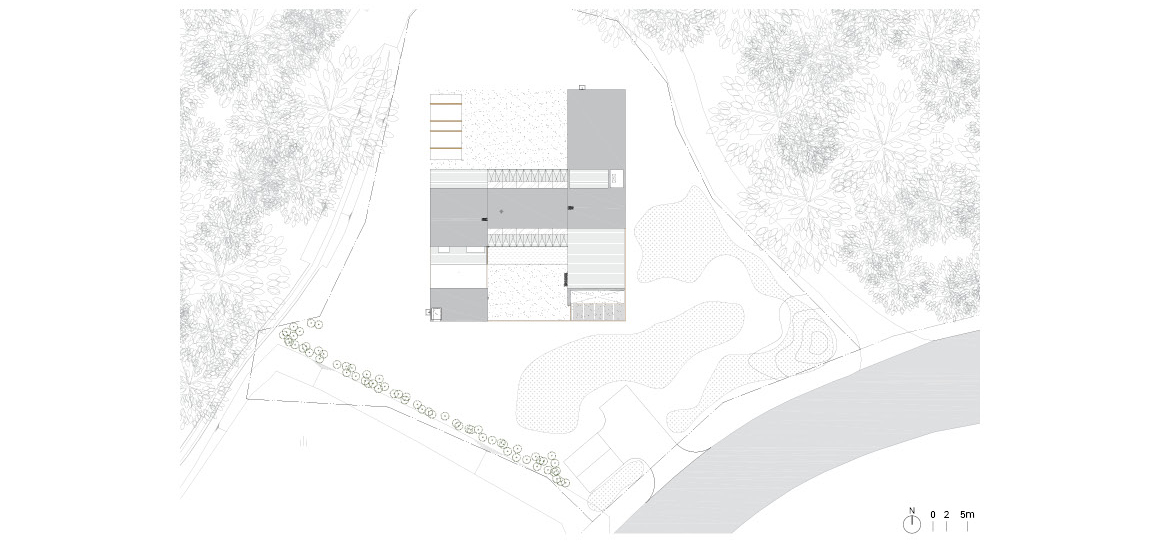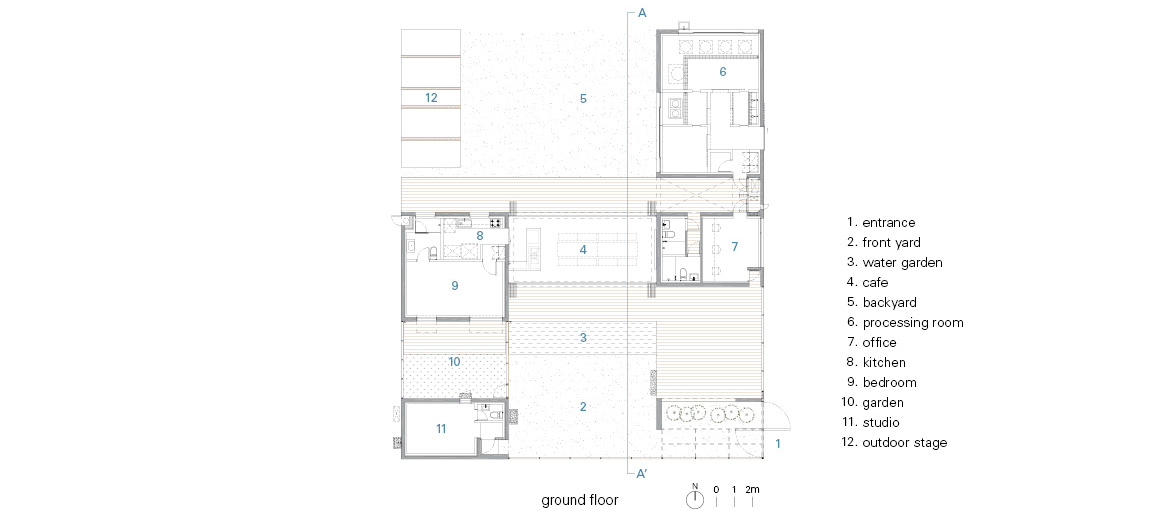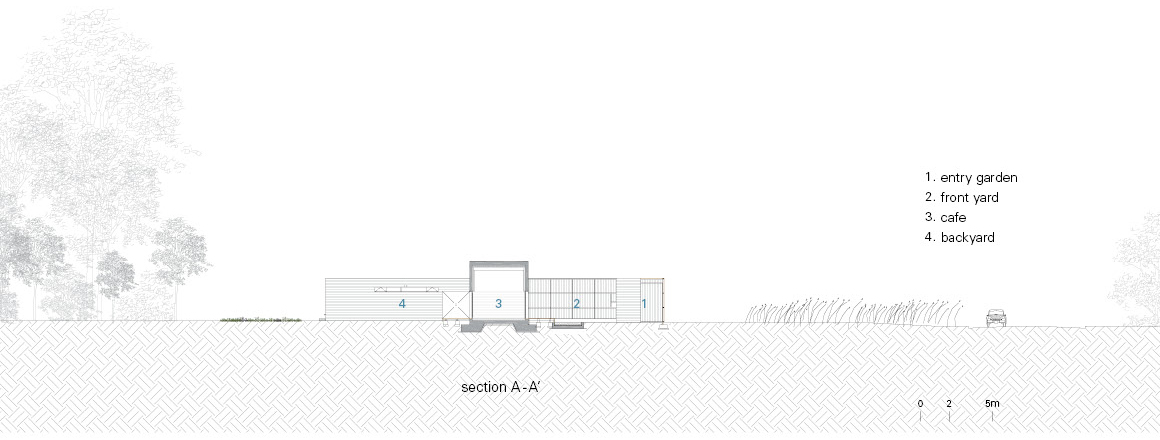Evoking a sense of space in nature, korean dandelion farm

This is the place for processing Korean dandelion, primarily used for medicinal purposes. Many guests visiting this place are weary in both body and mind because of their long struggle against illness. So we wanted to provide a place where it can re-energize their listless and depressed state, and can help remind memories by evoking their senses. This will help achieving some opportunities to look back on their lives and create positive energy through motivation from nature. Another important consideration of this project is its sensitivity to its placement and orientation in relation to the site’s topography. We do not want to disconnect the flow of nature from the forest valley behind the site due to our new building.





Therefore the center space of this building is lifted up, so that the air of nature can come into the front courtyard. A 2.1meter wide wooden canopy and deck are installed both at the front and rear of the Farm cafe and it ensures that guests are provided with a gathering space which is enveloped by the surroundings. The folding doors allow for a full opening of the spaces to the outside deck area, offering a more engaging natural experience. It is the same as ’twat-ma-ru‘ and ‘deul-a-yeol-gae-chang‘ at Sa-rang-bang, which are Korean traditional architecture elements. This space was designed to provide a peaceful, wondrous and natural setting where people can rest and relax. The wooden fence around the building is installed with a 3cm gap between each piece. These gaps allow the nature to come in and out, blurring the boundaries of the building.








The nature itself makes this space change in every moment. The sunlight shining through the water’s glittering on the water garden. The shadow of wooden fence shows the time and seasons. The sound of water drops falling through the water garden on a rainy day. The little tremulous leaves of the wind. The pleasant memory is recognized and embedded in people’s experience and the memory will make people to come back to this place. Memory of senses is the fundamental essence for people to remember the place. With use of the ‘sense of nature’, it becomes a healing environment where people can enjoy this place.
Project: Korean dandelion Farm / Location: 340, Jinae-ri, Judeok-eup, Chungju-si, Chungcheongbuk-do / Architects: Archihood WxY (Youngjin Kang, Woohyun Kang) / Collaborator: Seungha Construction Co., Ltd. / Client: Agricultural Company Corporation White Dandelion Farm / Use: farm, office, house / Site area: 2,168m² / Bldg. area: 191.63m² / Gross floor area: 191.63m² / Bldg. coverage ratio: 8.84% / Gross floor ratio: 8.84% / Bldg. scale: one story above ground / Structure: reinforced concrete / Photograph: ⓒWoohyun Kang (courtesy of Archihood WxY)





































