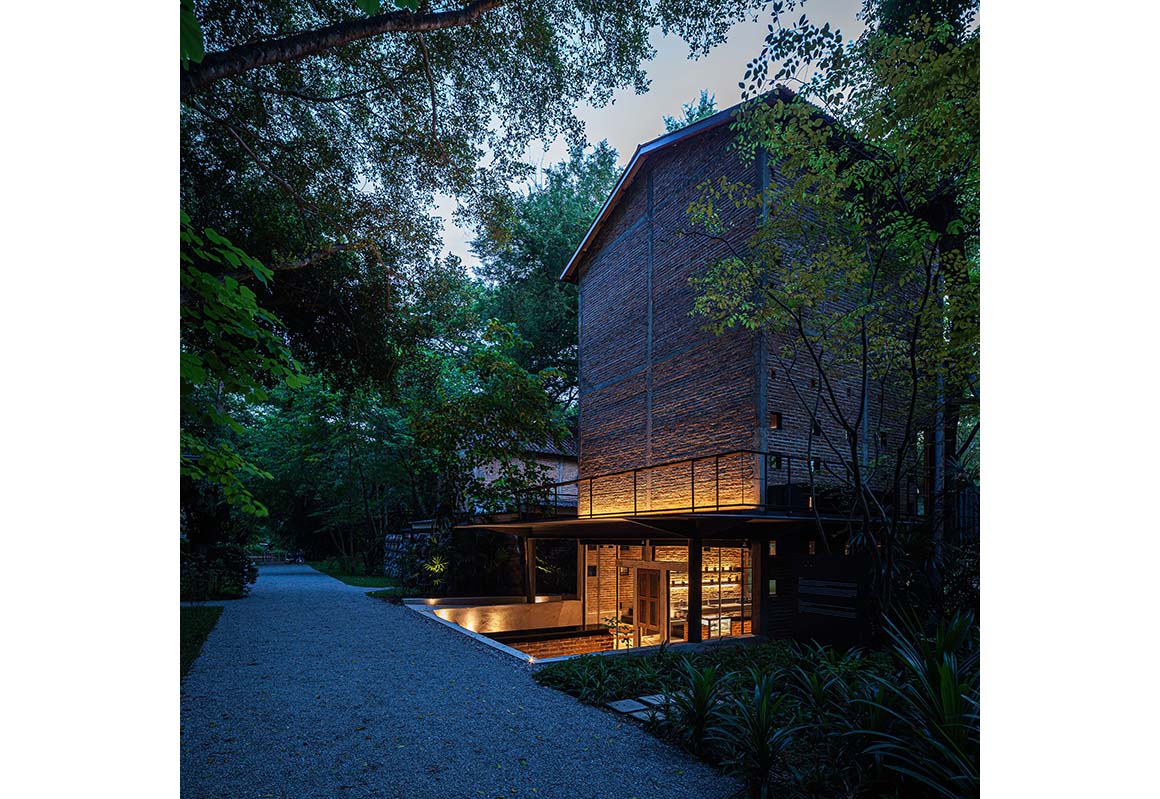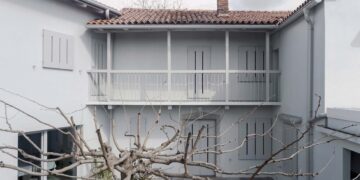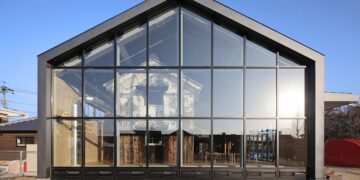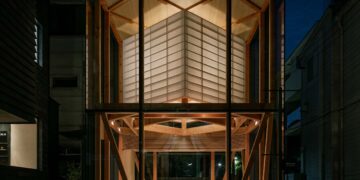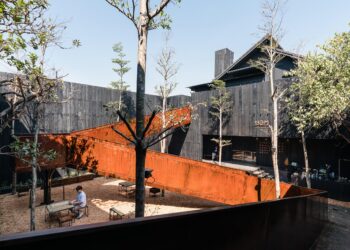Conserving an industrial typology to a sustainable use
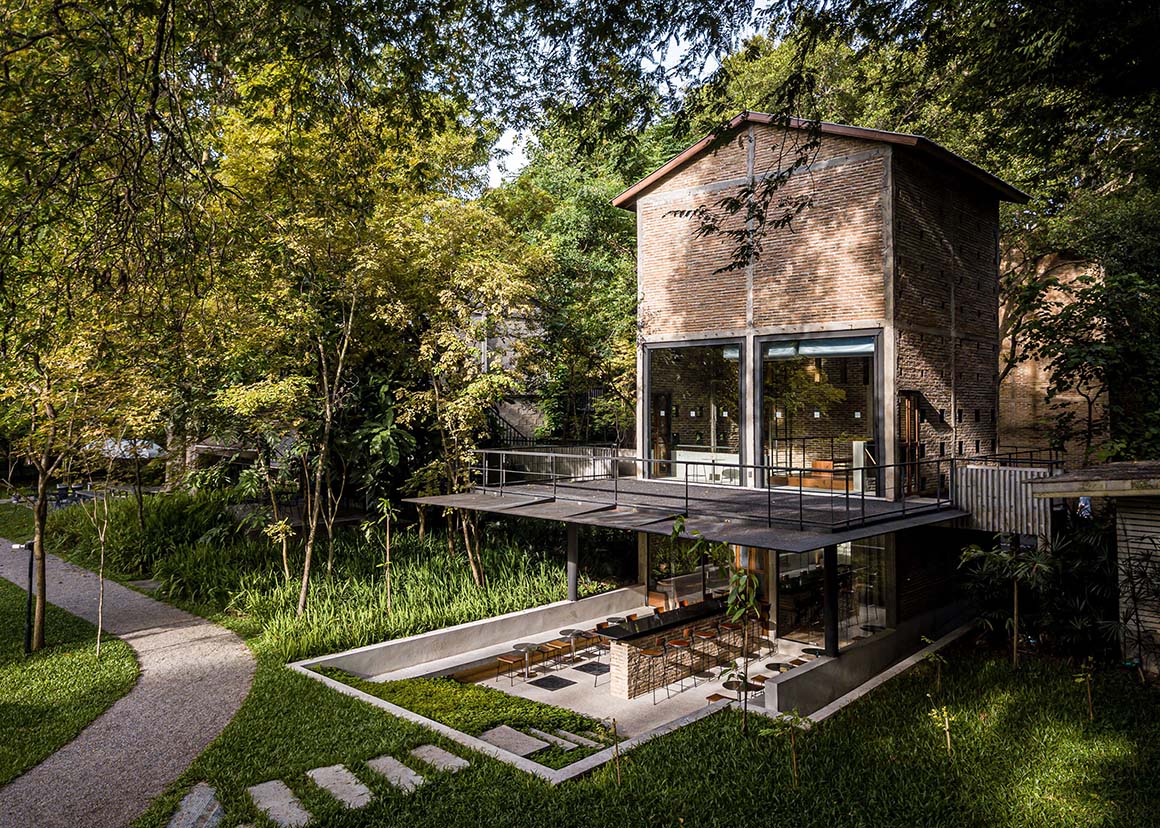
Kaomai Tea Barn is an adaptive-reuse project within Kaomai Estate 1955 – a revitalized tobacco processing plant estate in Chiang Mai that had been in operation for decades. In 2018, Kaomai Estate 1955 was an award winner in the UNESCO Asia-Pacific Awards for Cultural Heritage Conservation, in the New Design in Heritage Contexts category. As part of an incremental plan to unite new commercial programs in the estate, the location for the Kaomai Tea Barn is carefully placed to respect, yet link with, the surrounding ecology, landscape and existing buildings. With this in mind, the design envisions Kaomai Tea Barn as a connection platform that links Kaomai Avenue, the amphitheater, and the Kaomai Cafe both horizontally and vertically.
Following conservation practices, the design for the tea barn respects the heritage building’s specificity and authenticity, in terms of architectural dimensions, form, and materials. This includes the repetitive 6m x 6m plan associated with the typology.
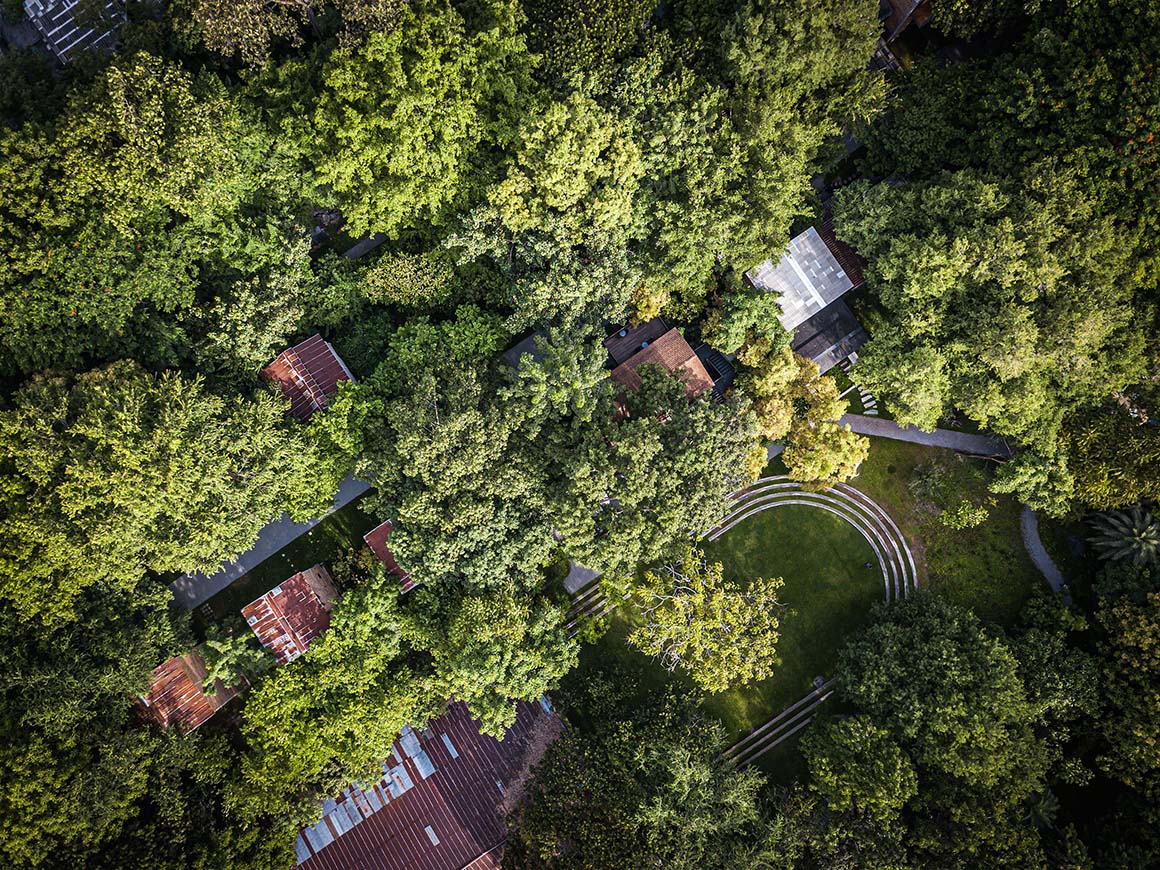
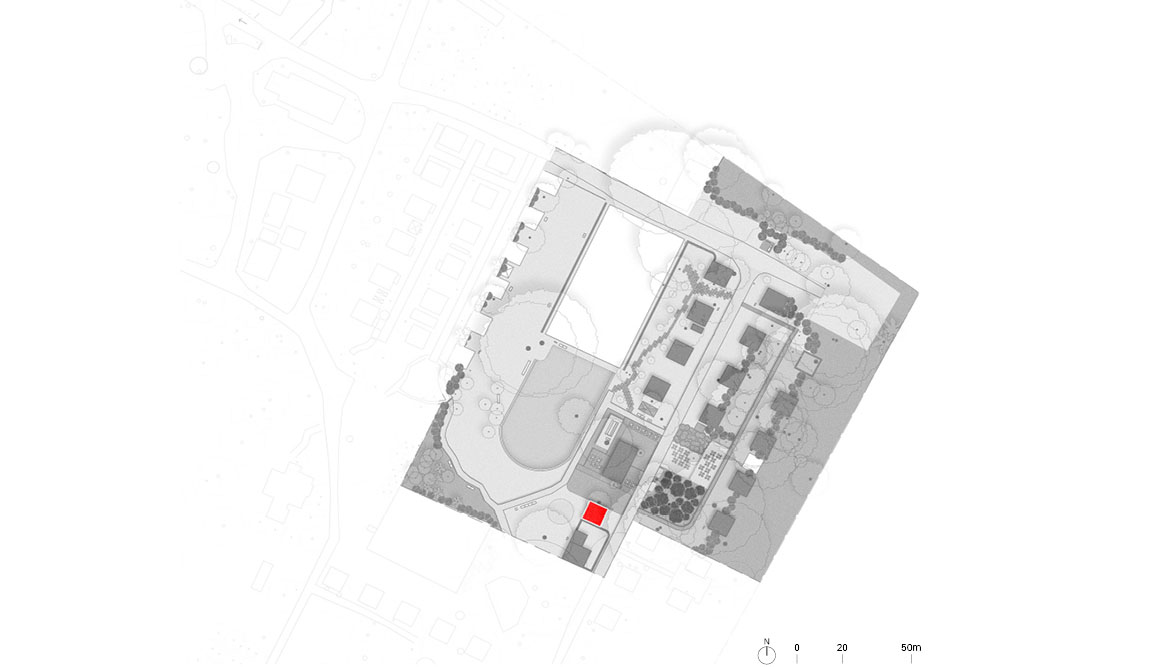
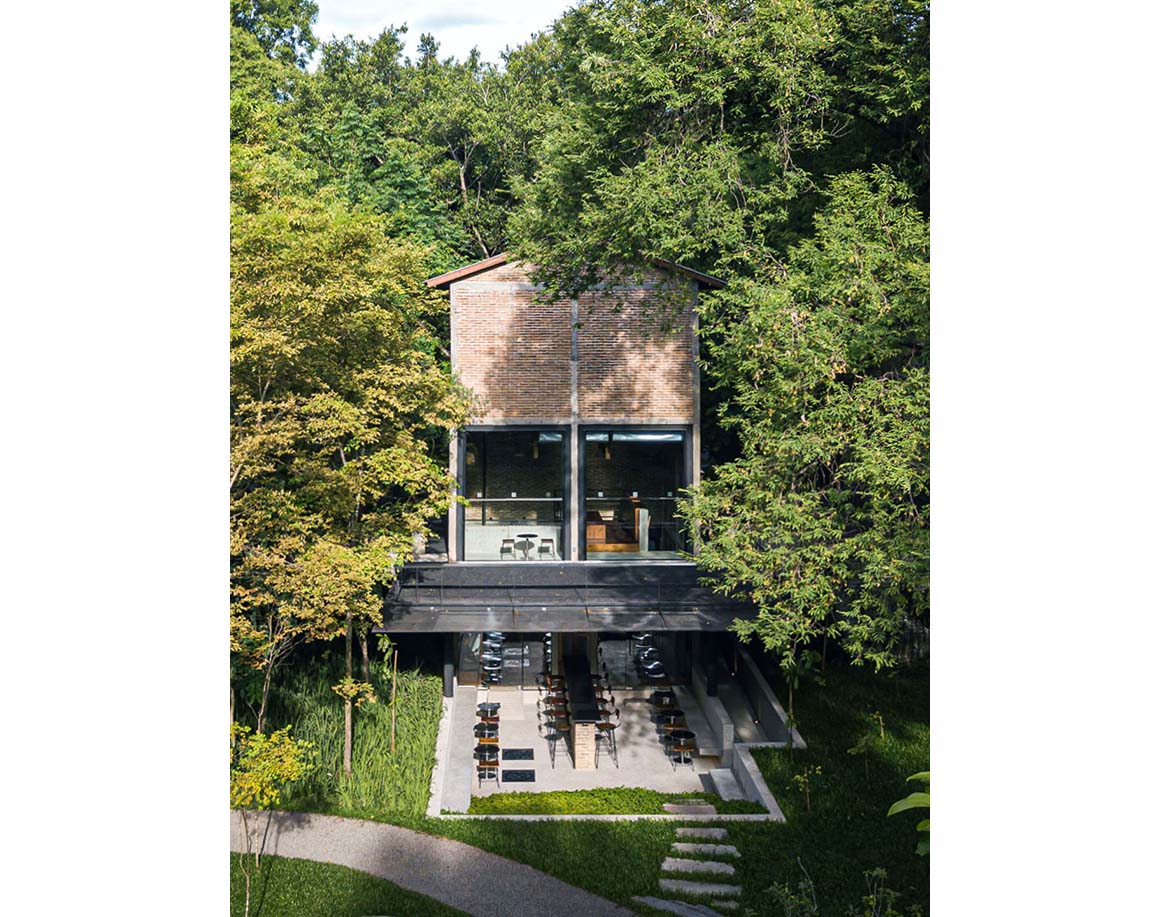

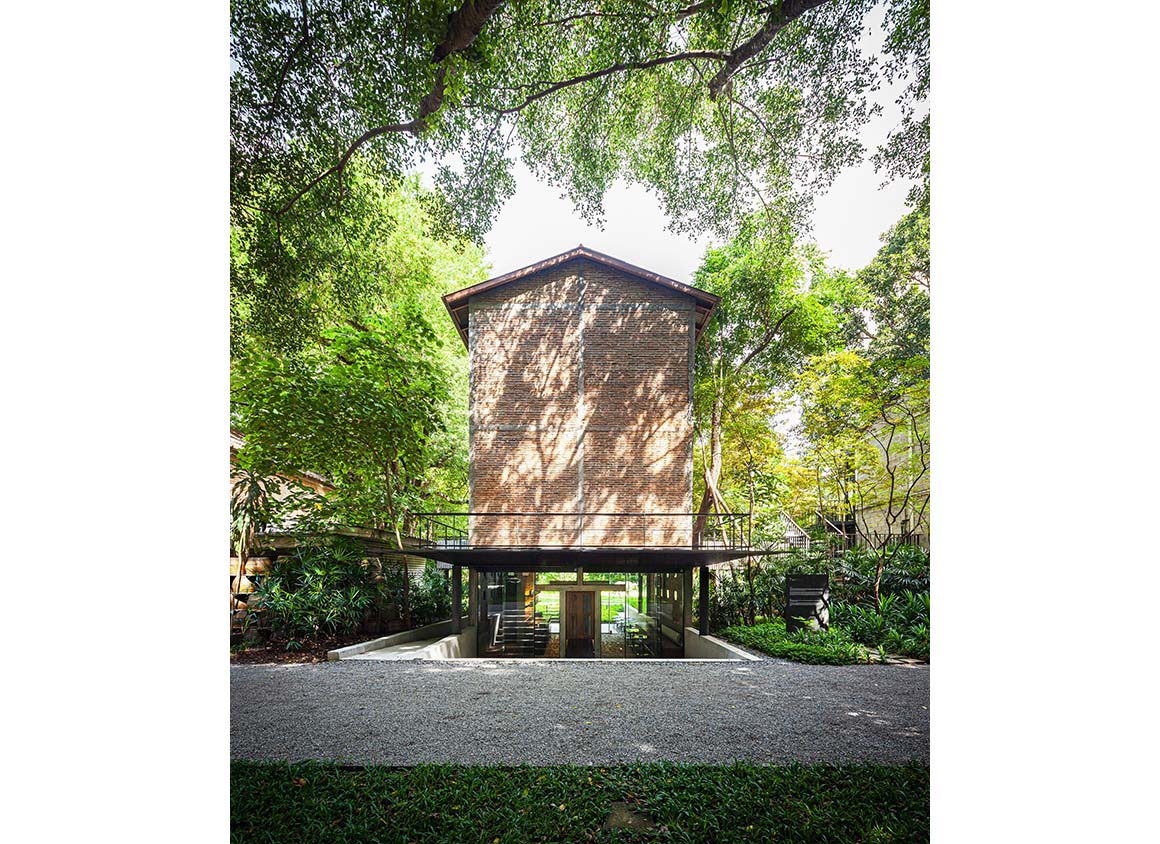
The design team opted to sink the new tea barn space; this highlights the authentic volume and creates a humble connection between ground level and the multiple floors of the architectural program. Meanwhile, these multi-levels create unique experiences of tea drinking culture.
The tea barn is designed to glow in a dark environment. The lighting features are designed to be hidden as well as to emphasize the values and authenticity of the tobacco drying barn. To highlight the authentic brick surfaces and unique vertical interior space, linear lighting and smooth glowing downlights are subtly integrated with the locally crafted concrete, timber, and dark gray structure. Due to this lighting design, the contrast of the tobacco drying barn’s solidness with the new open space introduces a humble design experience along the historic routes, combining the existing architectural, and natural heritage.
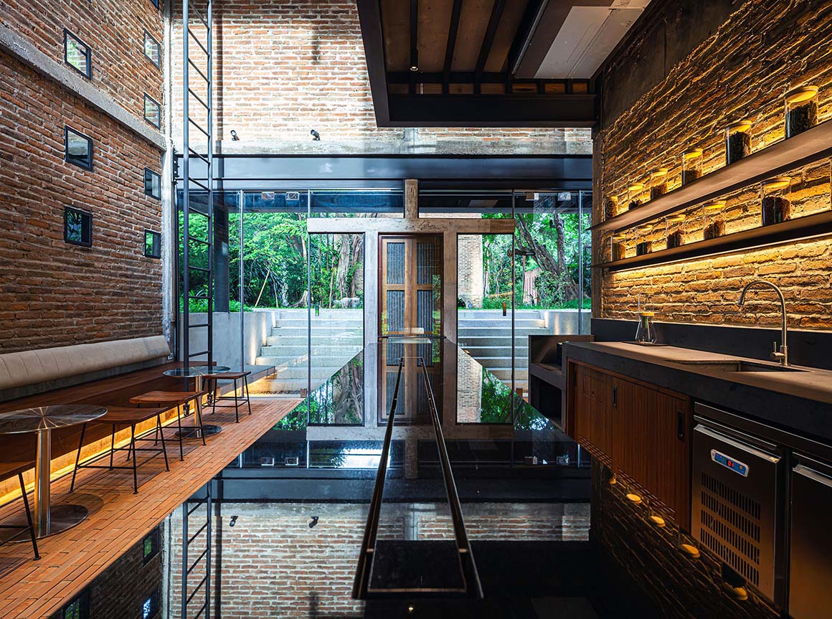
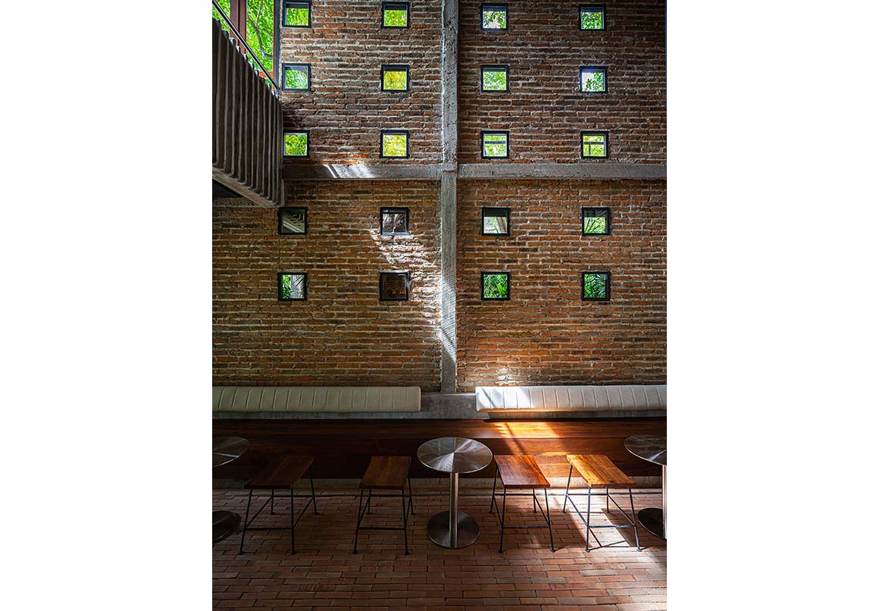

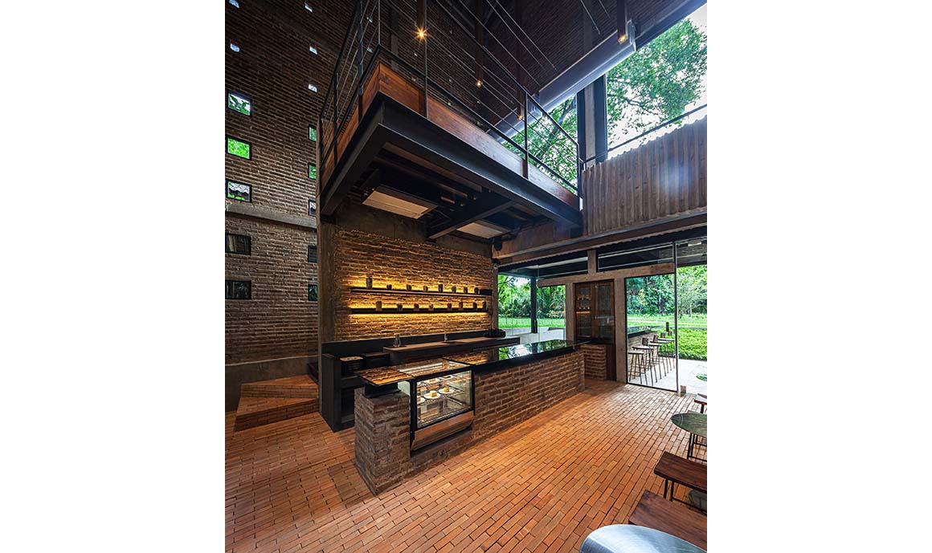

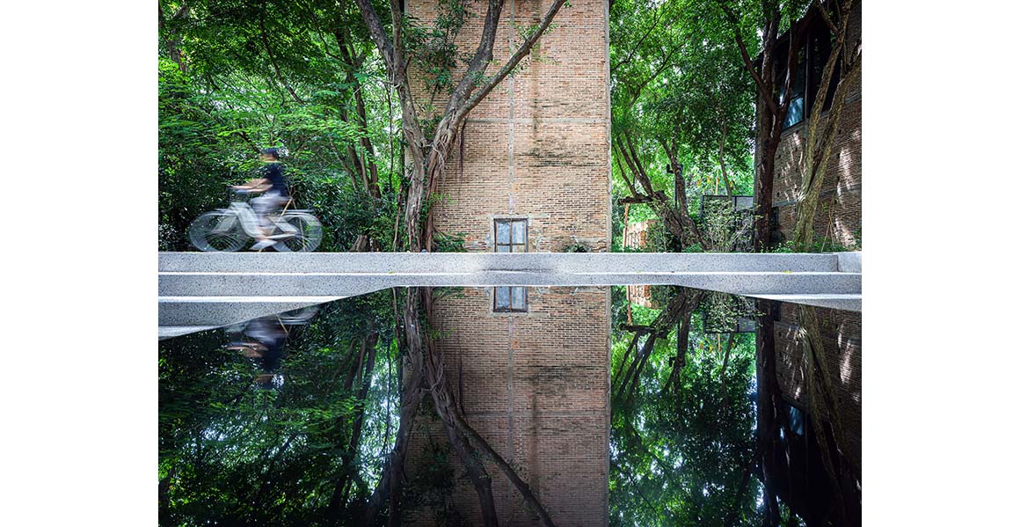
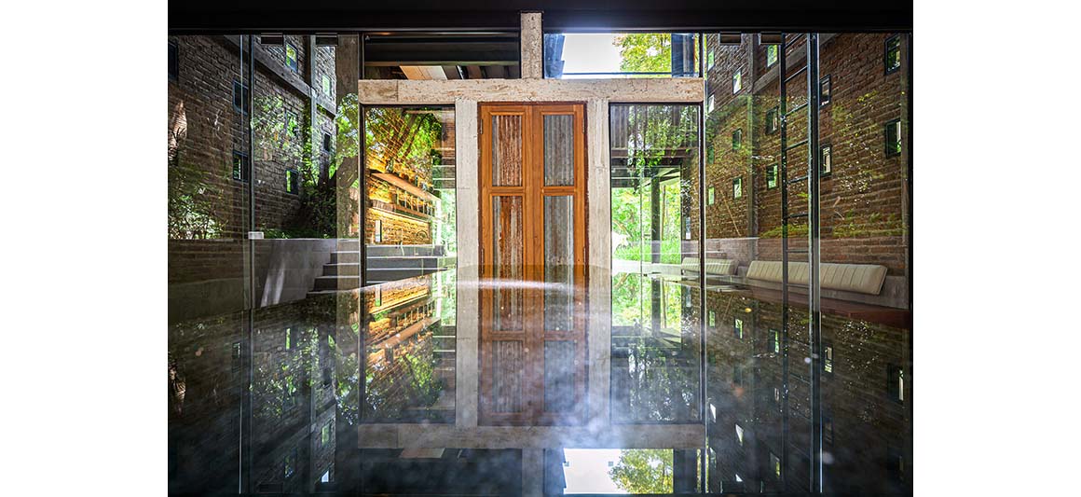
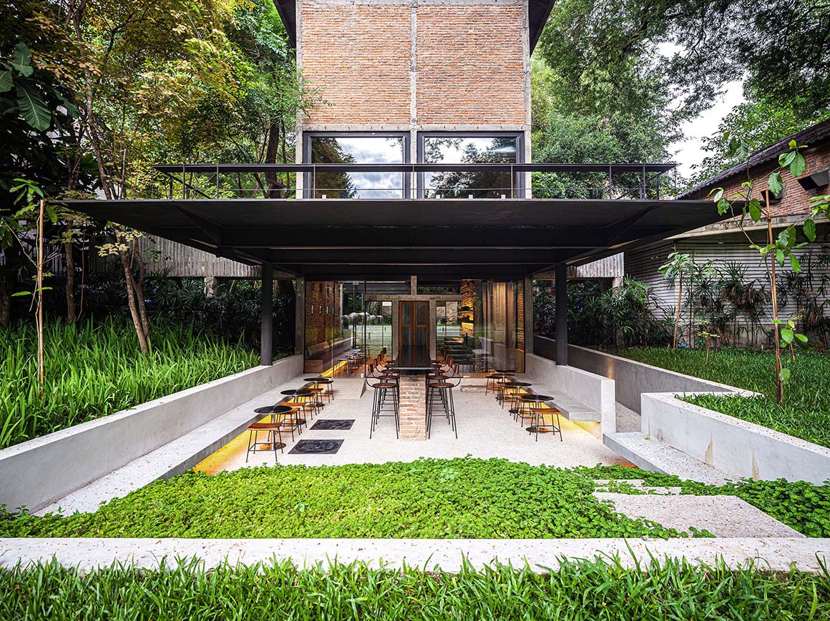
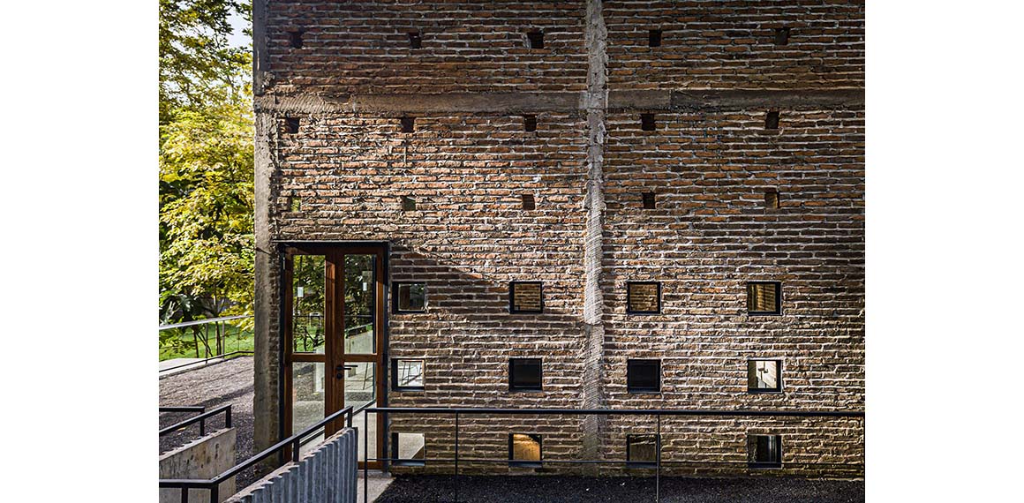
The design embraces ‘reconstruction technique’ which is the design methodology that rebuilds the ‘building perception’ as it used to be, following the deterioration of the existing structure. The construction team measured and recorded every detail of building materiality – such as brick, mortar, void, columns and beams. Respecting the barn’s originality, and reconstructing the preserved bricks with modernized steel and reinforced concrete resurrects an overlooked industrial typology by combining conservation practice with a contemporary design aesthetic.
The project encourages visitors to appreciate the aesthetic of the preserved tobacco drying barns and rich heritage nature, as well as learn about the local history, native plants and ecology on site.
Project: Kaomai Tea Barn / Location: Sanpatong, Chiang Mai, Thailand / Architect: PAVA architects / Structural engineer: Nil Khamaoy / Lighting designer: Vasapol Teravanapanth / Landscape architect: PAVA architects / Contractor: Nil Khamaoy and Kaomai Team / Client: Kaomai Estate 1955 / Bldg. area: 210m² / Interior finishing: PAVA architects / Completion: 2022 / Photograph: ©Spaceshift Studio (courtesy of the architect)
