A space for meditation from the Middle Way concept of Buddism
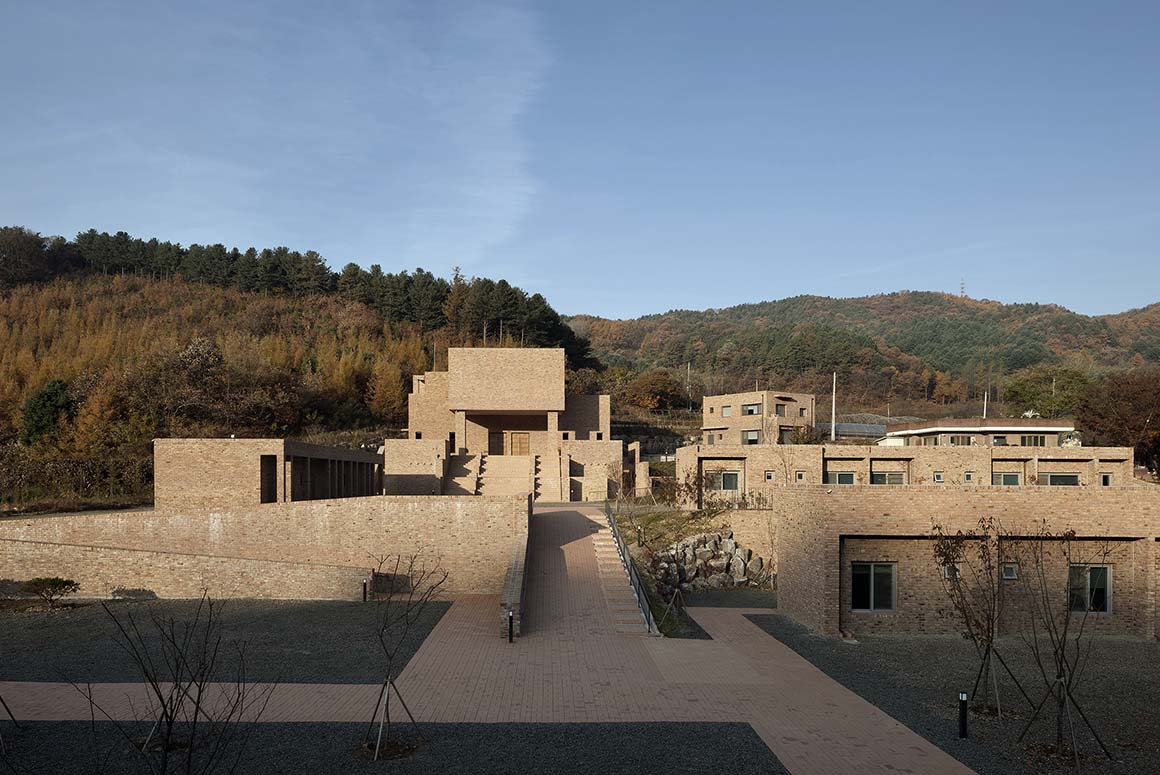
The project began on a spring day when a slender monk visited an architect. He was planning a meditation space called ‘Jetavana Temple’ and requested the design to reflect the core concepts of Buddhism, the Four Noble Truths and the Noble Eightfold Path. The architect, who initially had only vague impressions of traditional temples, gained a new understanding of Buddhist philosophy and attitude through their conversations with the monk. In particular, the teaching, “The beginning is good, the middle is good, and the end is good,” became a turning point in the direction of the design. The concept of ‘The Middle Way,’ which emphasizes disciplined comfort over asceticism, demonstrated that space itself could serve as a tool for spiritual practice.
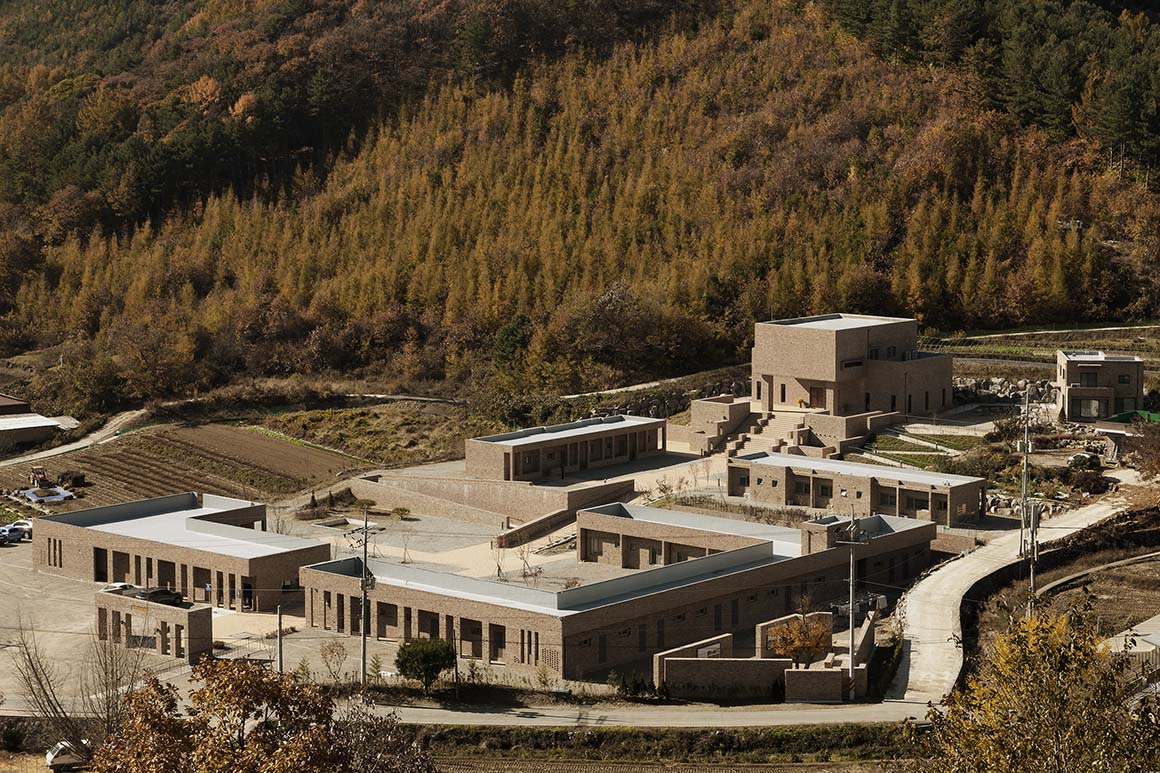
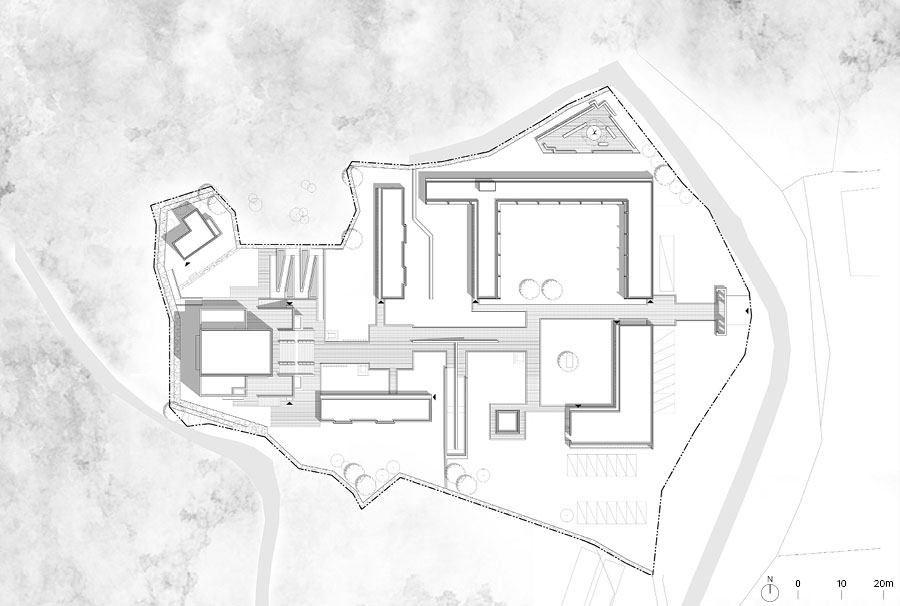
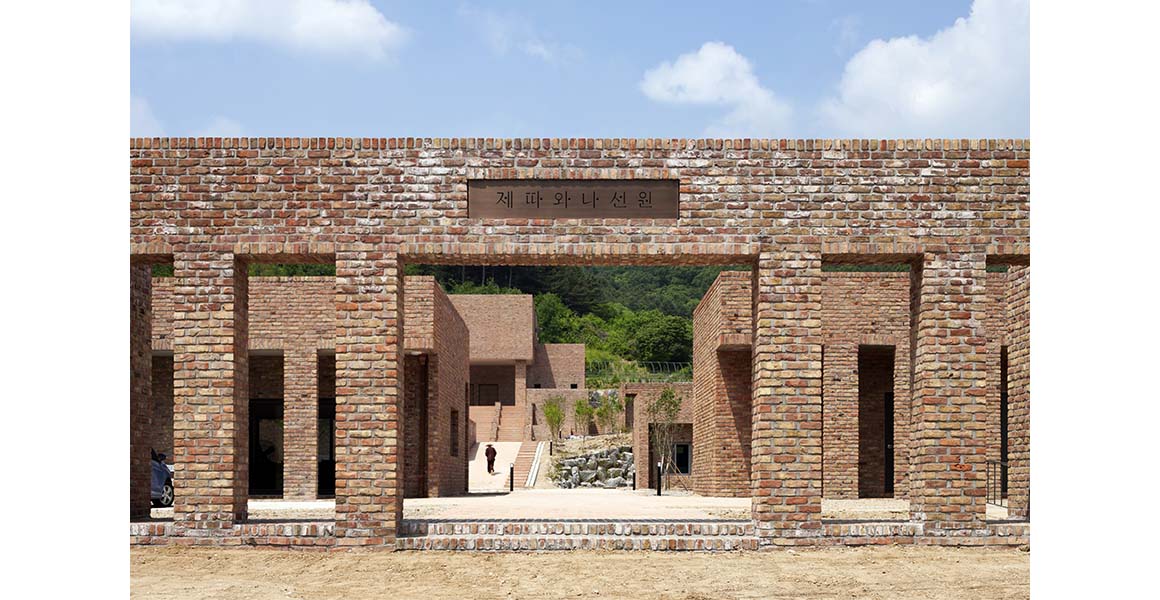
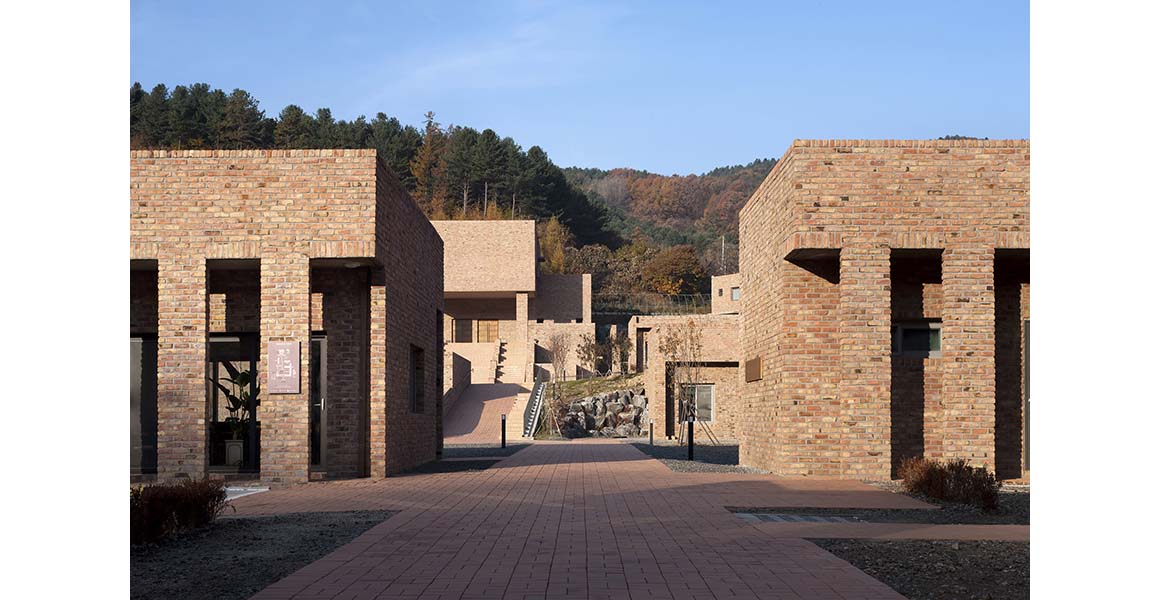
This philosophy was delicately woven into the entire design. Instead of merely repeating the forms of Buddhist architecture, the focus was on interpreting its essence in a modern way. Jetavana Temple was completed as a space where meditation, contemplation, and architectural experimentation intersect. The name ‘Jetavana’ is derived from the ancient Indian monastery where the Buddha stayed the longest, embodying an effort to reinterpret the spirit of early Buddhist practice in the language of contemporary space. This is also the result of the convergence between the head monk Ilmuk’s determination to restore the original teachings of Buddhism and the architect’ perspective in translating those teachings architecturally.
The starting point of the design was ‘moderation.’ Decorations were reduced, symbols were minimized, and the focus was placed on the inherent materiality of the structure and materials. Instead of traditional tiled roofs or wooden structures, the architect used concrete as the main structural material and red handmade bricks for the exterior. The 300,000 bricks imported from Pakistan, each with a unique texture and color, added depth and rhythm to the space through repetition and proportion. These bricks played a significant role not only as exterior materials but also as elements that brought out the structural order the architecture.
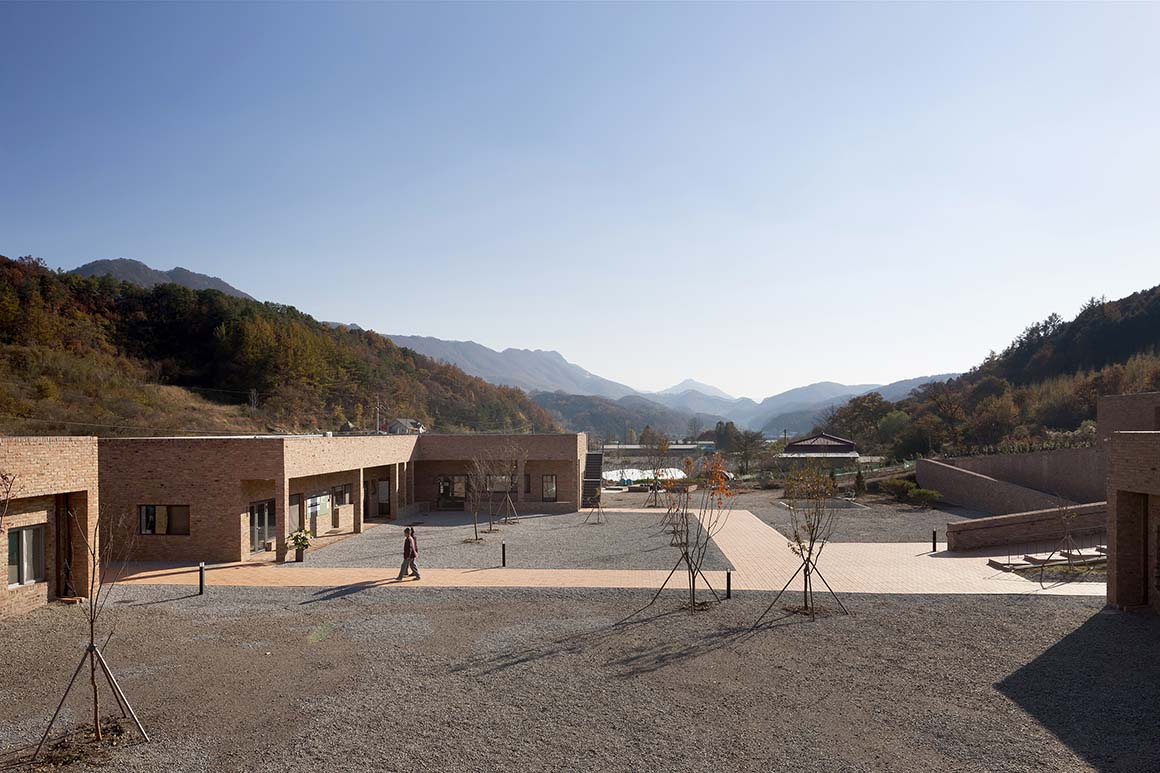
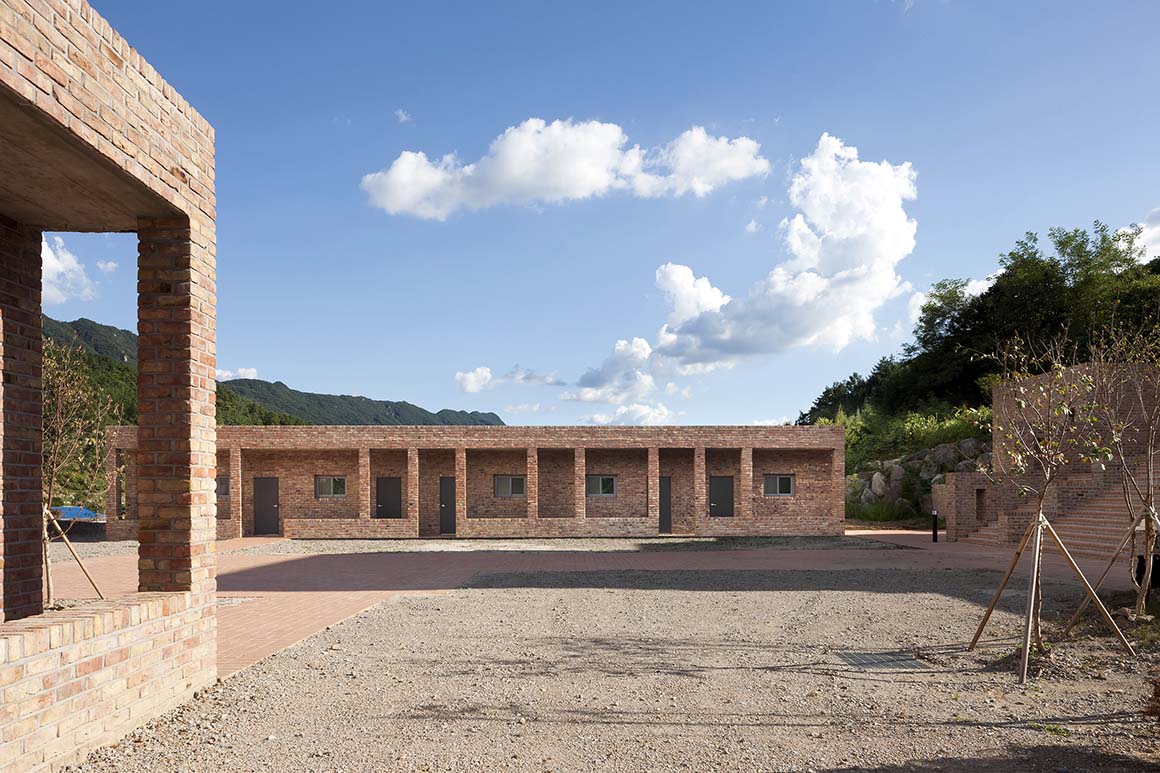
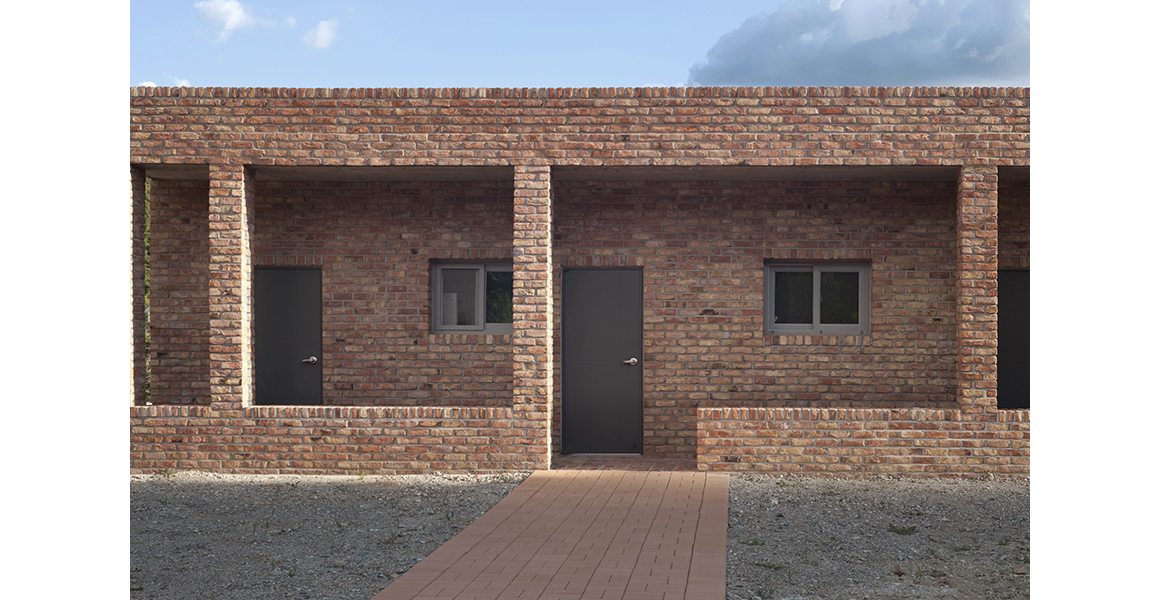
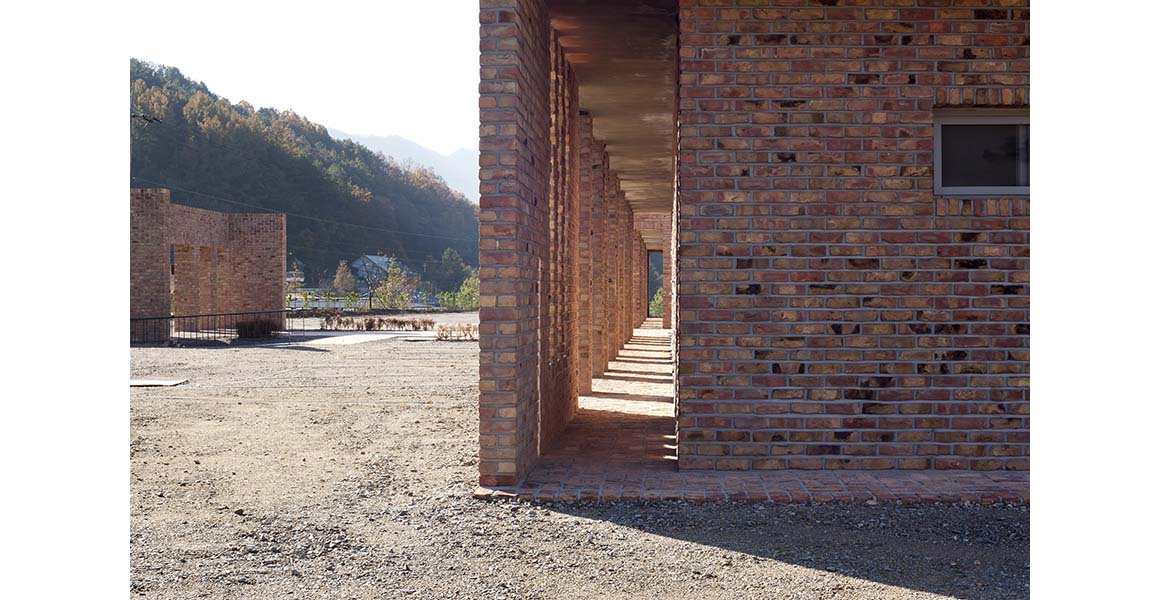
This restrained architectural language extended to the flow of the site. Jetavana Temple follows a three-tiered structure: the lower tier includes the entrance gate and kuti (monastic lodgings); the middle tier houses the dharma hall and communal quarters; and the upper tier features the meditation hall. This layout spatially implements the Buddhist concept of the Three Realms, representing the journey from the secular world to practice and, ultimately, enlightenment. The paths do not proceed in a straight line but instead turn three times after passing through the entrance gate. This progression gradually distances one from external stimuli and guides them toward inner contemplation. The turns act as moments for shifting perspective and awareness, as well as mediators that make one conscious of the spaces in between. Just as the process of practice deepens, the spaces quietly transition into more intimate and sacred areas.
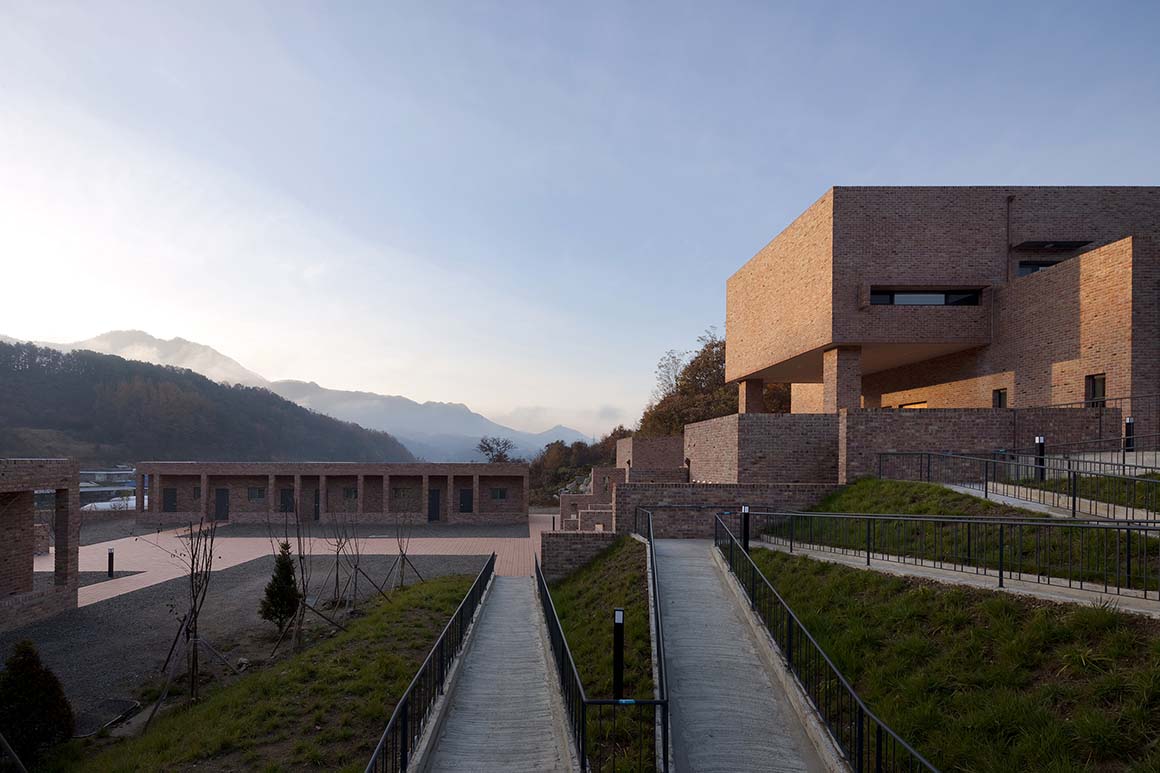
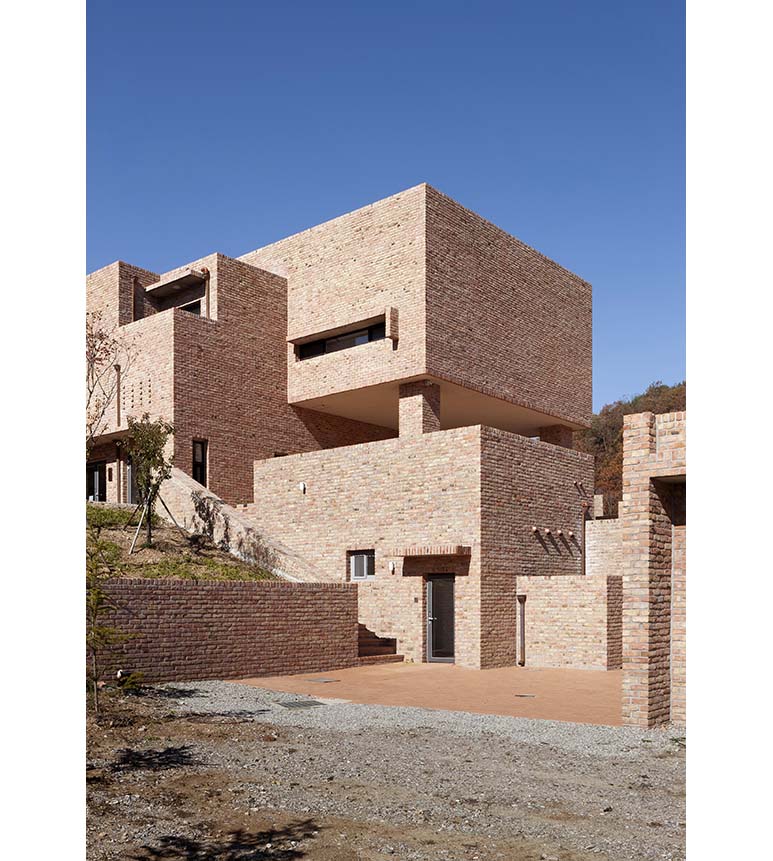
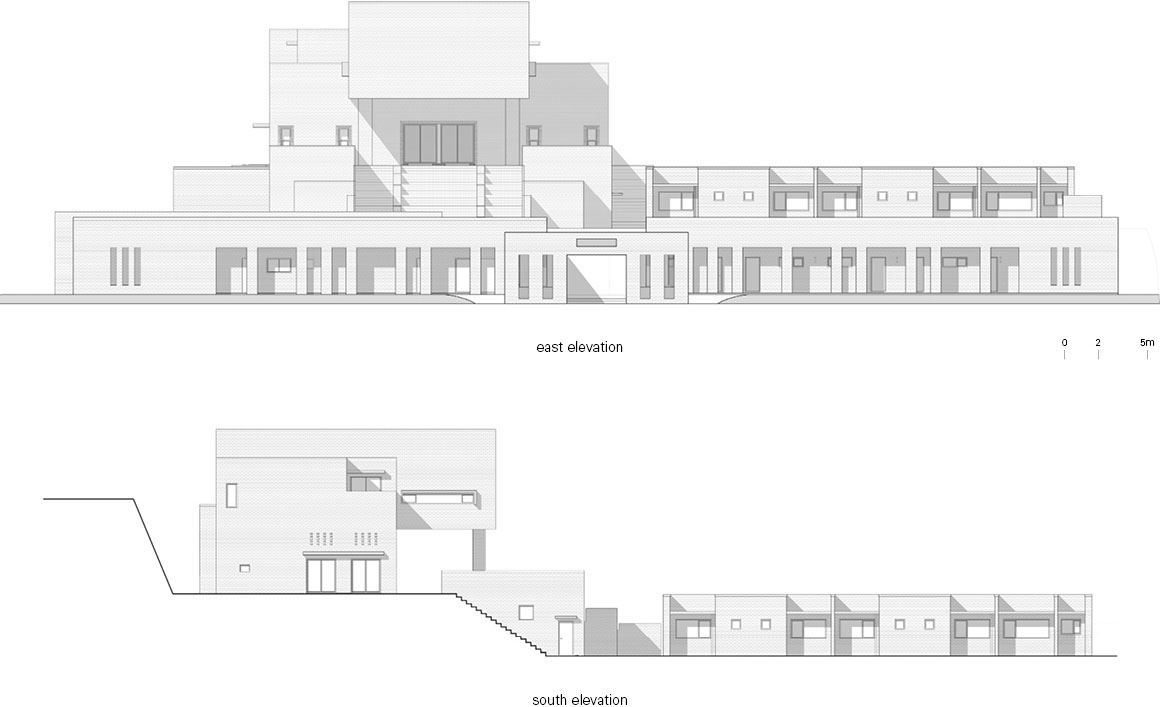
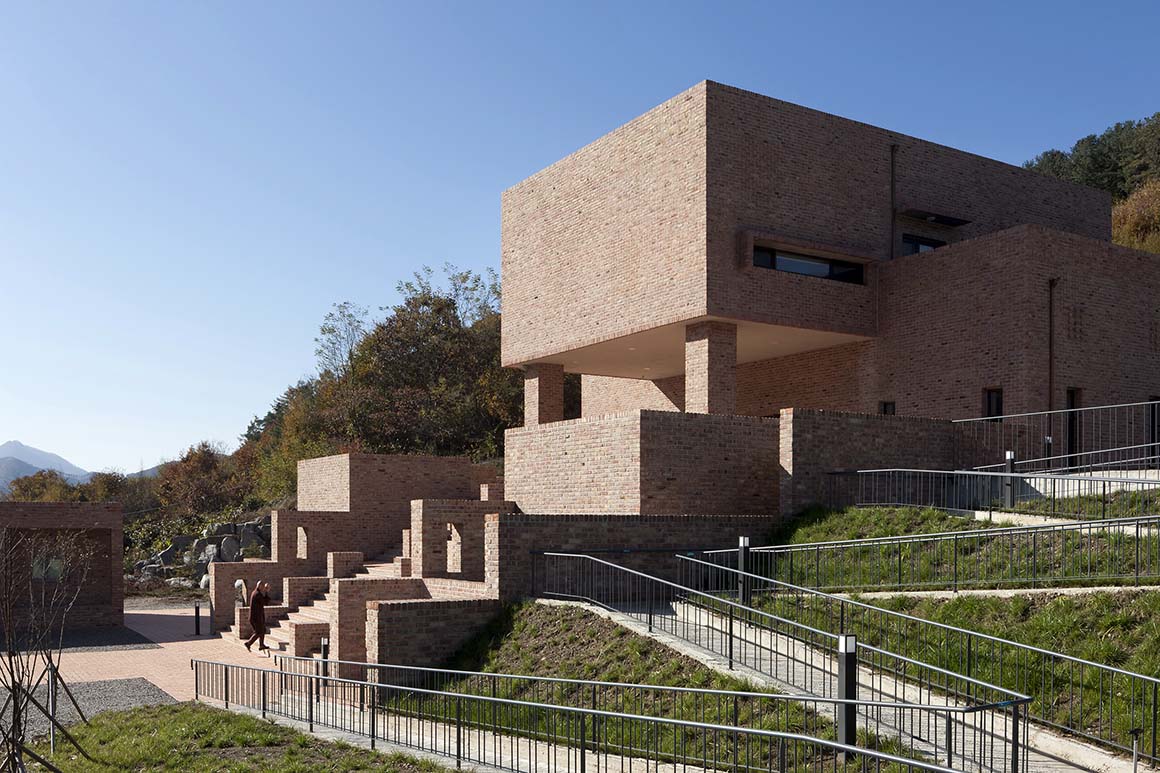
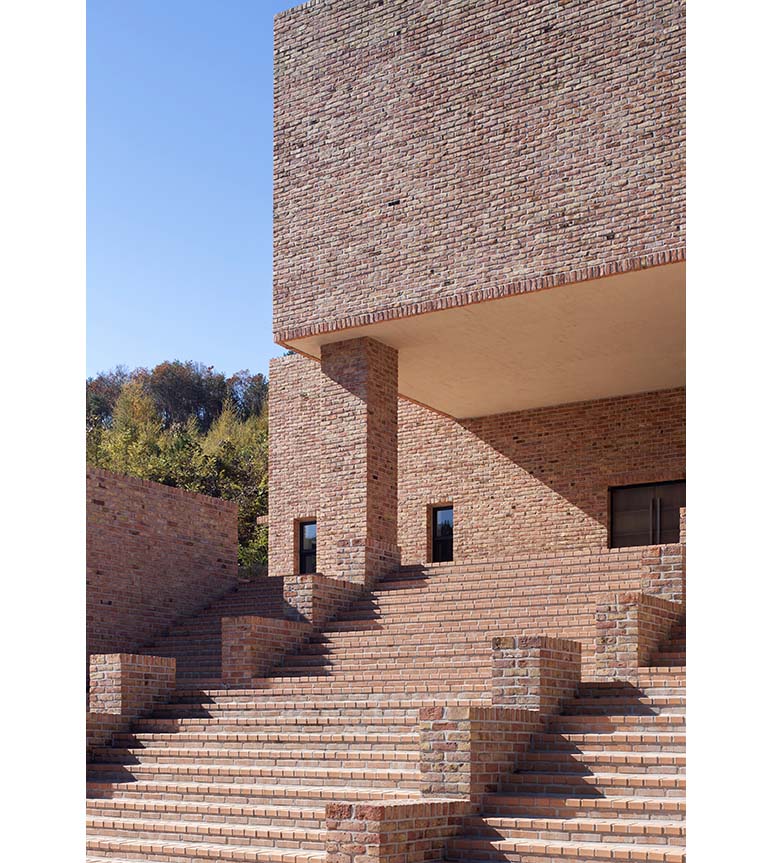
The meditation hall, located at the highest point, is the most important space for meditation and practice. The low ceiling and the soft light streaming through small windows give the space a cave-like feeling. The rough concrete stairs leading from the dharma hall to the narrow entrance amplify this impression, drawing practitioners into a state of deep immersion. Beneath the dharma hall lies an Indian-style stupa that evokes the image of the ancient Jetavana monastery.
In front of the kuti lodgings, there is a cloister-like space lined with brick columns. This space gently connects the interior with the exterior, creating an appropriate buffer zone between the practitioner’s daily life and meditation. Open to the outside while being physically segmented, this structure naturally guides the flow toward concentration and contemplation.
In 2020, Jetavana Temple became the first religious structure in Korea to receive the ARCASIA Architectural Award. This architectural work is the result of a modern interpretation of the core Buddhist teachings of the Four Noble Truths, the Noble Eightfold Path, and the spirit of the Middle Way through space, structure, and materials. The Middle Way serves as the central concept permeating the entire design, leading to a consistent architectural flow. Rather than repeating tradition, the focus on reinterpreting its essence created a place where practitioners can concentrate on meditation and reflection, serving as a space for self-discovery.
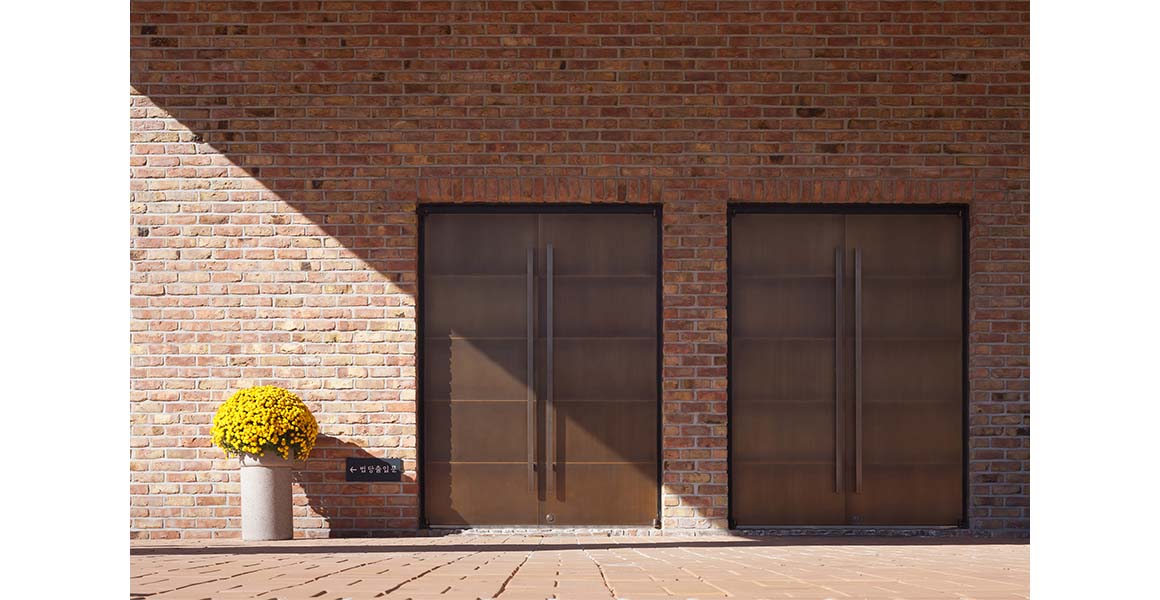
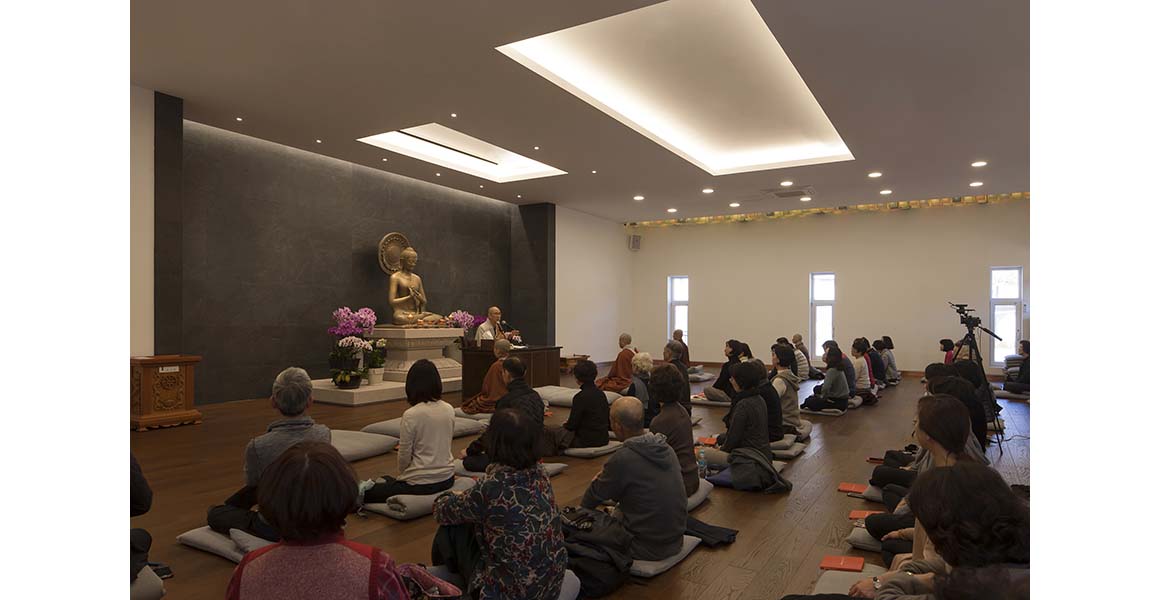
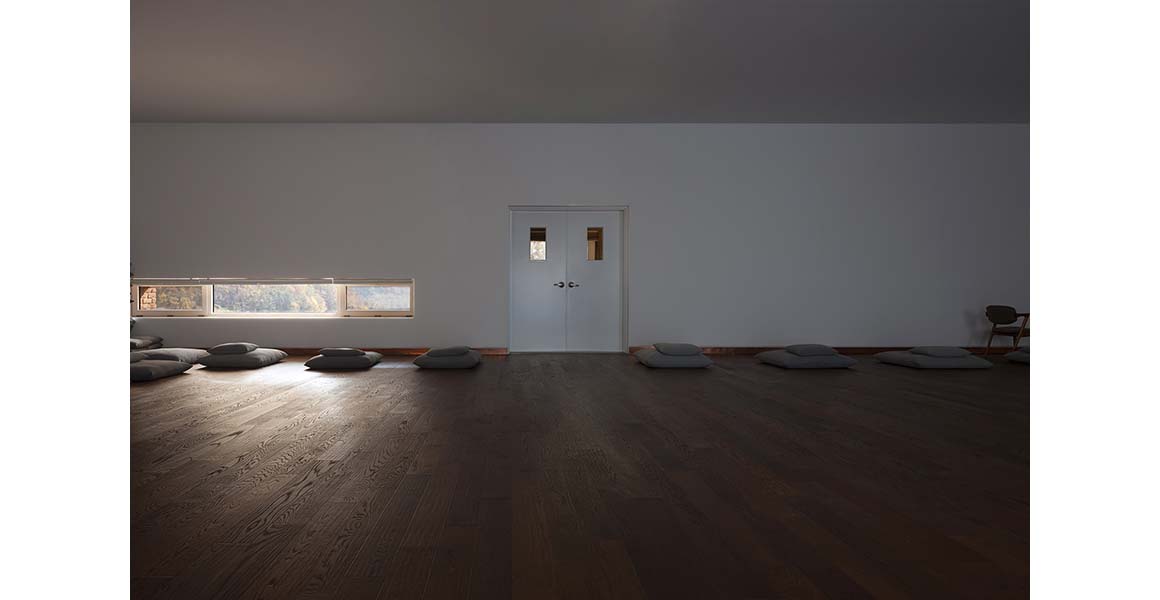
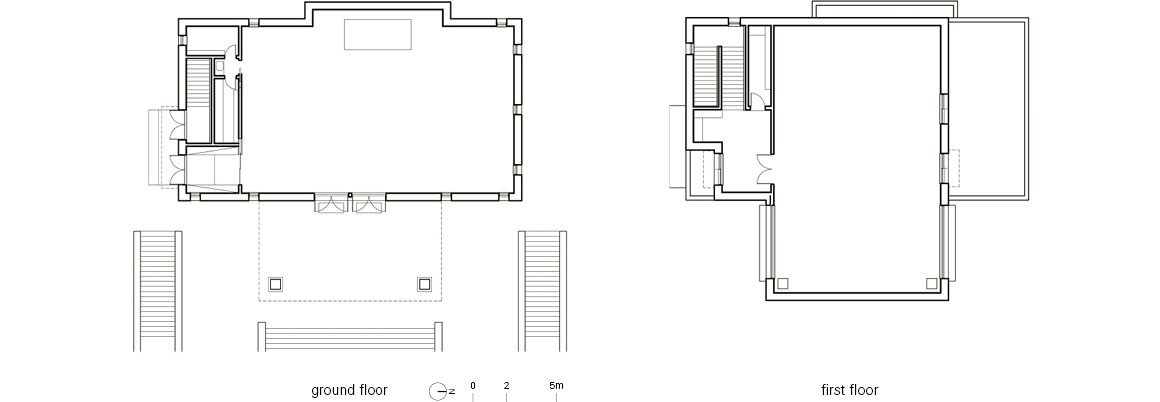
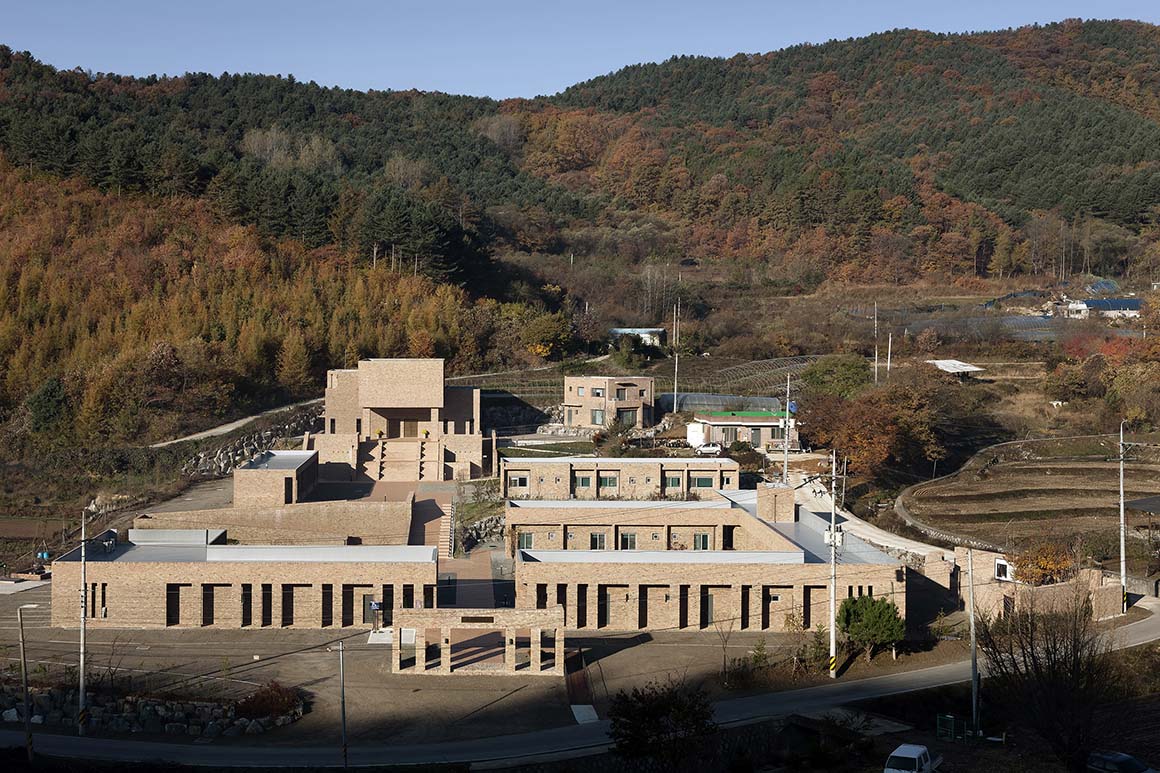
Project: Extension of Jetavana Buddhist Temple / Location: 53, Witbagam-gil, Nam-myeon, Chuncheon-si, Gangwon-do, Republic of Korea / Architect: studio GAON (Hyoungnam Lim, Eunjoo Roh) / Project Team: Seongwon Son, Laeyeon Kim, Seongpil Lee, Juwon Moon, Minwoo Lee, Jaebeom Kim, Sora Yeom, Seunghwan Jeong / Construction engineer: YUDEOK ARCHITECTS INC. / Use: Religious Architecture / Site area: 9,650m² / Bldg. area: 1474.53m² / Gross floor area: 1,718.46m² / Bldg. coverage ratio: 15.28% / Gross floor ratio: 17.81% / Structure: Reinforced Concrete Structure / Exterior finishing: Face brick / Design: 2016.11.~2017.4. / Construction: 2017.4.~2018.5. / Completion: 2018 / Photograph: ©Park Youngchae (courtesy of the architect)



































