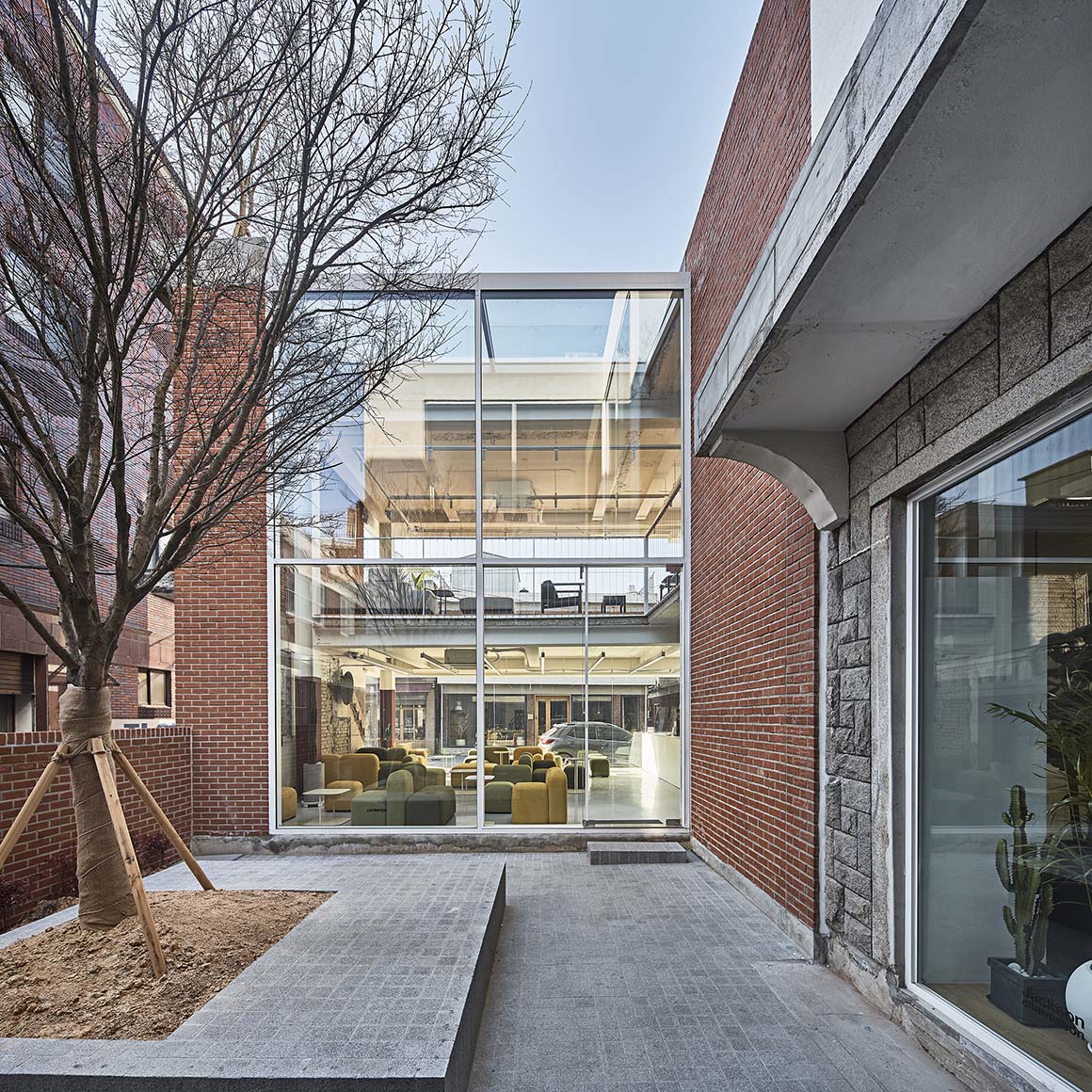Look back to the past heritage
Architects H2L + Changyong, Hyun (Kongju National Univ.)

Seongsu-dong, a semi-industrial area that spontaneously emerged in the 1960s, reached its heyday in the 1970s. In the 2000s, Seongsu-dong was transformed into the center of the IT industry, as well as being a center for leather goods manufacturing, and since 2010, many factories have relocated due to the increase in rents and cost of land. These businesses have been replaced by workplaces for young artists, trendy cafés, and restaurants.
In Seongsu-dong, the northern residential area of Seoul Forest is densely populated with many cafés and restaurants. The 1.2km long and 10m wide Yeonmujang Road, which runs through Seongsu-dong, is now also home to many cafés and restaurants, enjoying the atmosphere of the semi-industrial history, with its leather-goods warehouses. There is a mixture of both residential and industrial uses on this road; just a few years ago, it was crowded with motorcycles and small lorries carrying leather goods, and the sound of manual workers’ footsteps filled the streets. Once the laborers left their shifts, at night time and on weekends, Yeonmujang Road was quiet and empty. However, as the café street culture started to gain popularity, weekday afternoons and weekends in Seongsu-dong are filled with people looking for hip places to eat and relax.





The architect was commissioned to remodel a store dating from the 1970s, and a rear house facing the road, into a furniture showroom and café. The goal was to reorganize the space around the house. The architect reconstructed a typical Korean house of the 1970s, with an L-shaped courtyard surrounded by granite walls, in order to preserve and reveal a style of dwelling place which is mostly disappearing today.
First of all, the existing inner and outer walls of the store building at the front were demolished. In the courtyard, a maple tree was planted off-center with surrounding dark granite decking, which allows passers to gaze through the building and focus on the courtyard with its appealing 70s granite wall. White vertical extension was utilized; the railing that fills the void, which was secured with metal wires, was of minimal thickness to help passers focus on the courtyard.







The entrance to the building was reversed so that it is now possible to enter the alleyway perpendicular to the road. As a result, the front of the building remains transparent. When entering the alley, the courtyard welcomes guests; the facing windows were infilled with bricks, creating both harmony and contrast between the 70s and the present day. It was also hoped that the route from the road to the alley would recreate the experience of the 1970s through architecture.
Seongsu-dong is being reborn and revitalized. Over the course of fifty years, this property has been transformed from a small business and residence into a modern furniture showroom and a trendy café while maintaining its original charm. The building exhibits the compatibility of the 70s with modern architecture, blending into the quirky urban character of today’s Seongsu-dong, with its beautiful harmonization of both old and new.

Project: Jackson Chameleon Showroom and Cafe Contempo / Location: Seongsu-dong, Seongdong-gu, Seoul, Republic of Korea / Architects: Architects H2L + Changyong Hyun (Kongju National Univ.) / Construction: Glrow Design / Site area: 112.7m2, 97.6m2 / Bldg. area: 81.46m2, 62.62m2 / Gross floor area: 145.1m2, 178.52m2 / Bldg. scale: two stories above ground, three stories above ground / Structure: existing building_reinforced concrete structure; structural reinforcement_steel structure / Exterior finishing: existing building_red brick, humped stone; remodeling_red brick, white stucco / Design: 2018.1~2018.10 / Construction: 2018.11~2019.1 / Photograph: Namsun Lee (courtesy of the architect)



































