Nature added to existing concrete structures
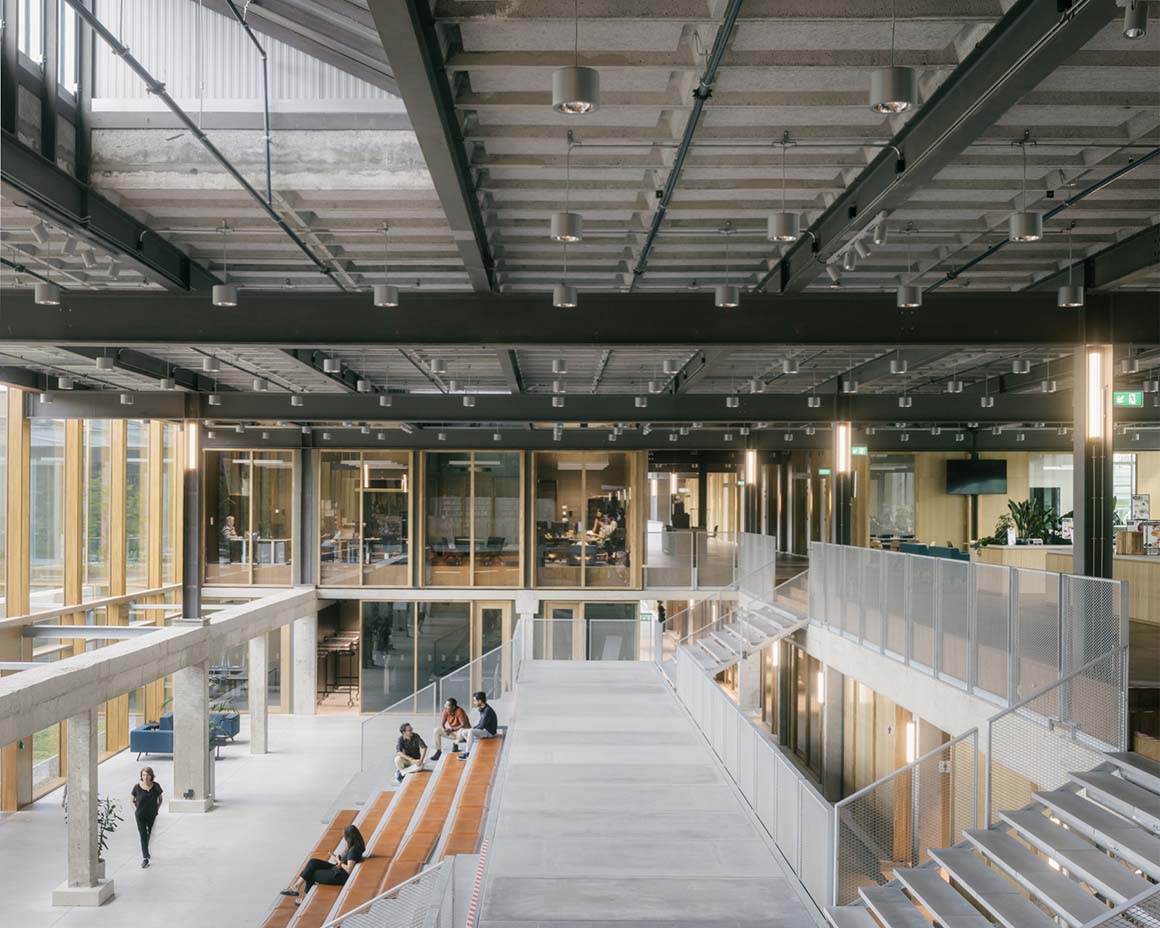
At the University of Twente in Enschede, Netherlands, lies the International Institute for Geo-Information Science and Earth Observation (ITC). This institution gathers researchers and postgraduate students from around the world to observe the earth’s geology and analyze data, fostering experts in the field. The ITC building serves as a hub for geological research experts committed to ensuring the earth’s sustainability.
Established in 1950, the institute, after more than 70 years, faced the need for facility improvement and expansion. Instead of new construction, the faculty chose to renovate the Langezijds laboratory, which had been used since 1972. The original building, 220m long and 38m deep, has been revamped into a 13,605m² structure designed on a 1.55m grid. It includes lecture halls, laboratories, research rooms, offices, restaurants, and multiple courtyards.
The design features an active landscape plan that integrates architecture and nature, with courtyards that open up to the outside of the building, connecting the indoors and outdoors. At the same time, it forms a small ecosystem as a habitat for living creatures and creates a physically and psychologically pleasant workspace. The central courtyard serves as the entrance to the building. The front façade, with its entrance, is set back and you enter through the courtyard, where trees grow.
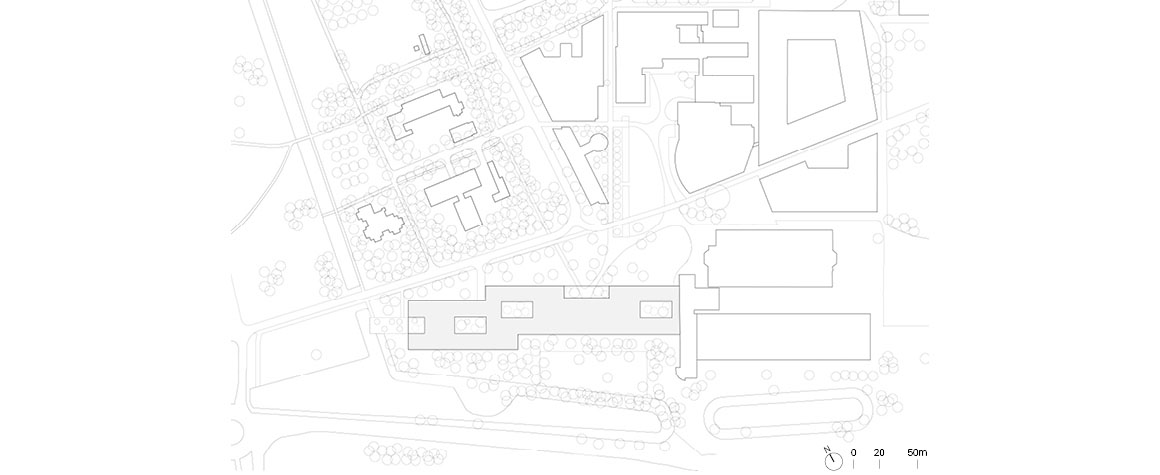
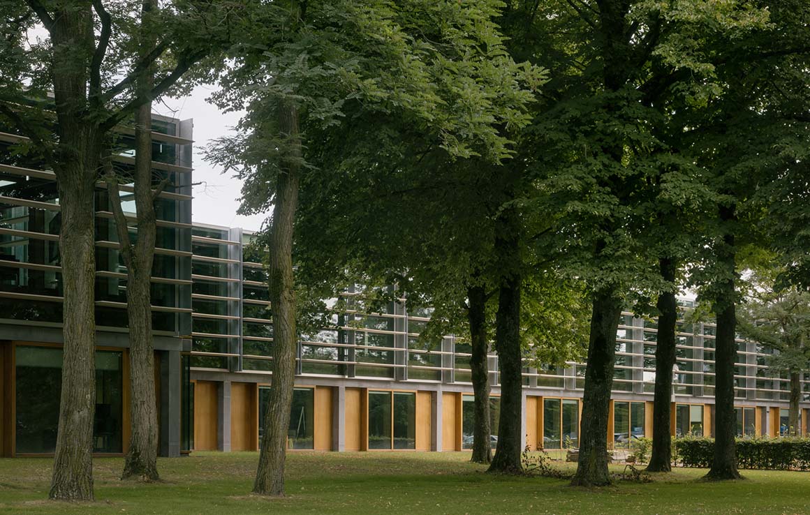
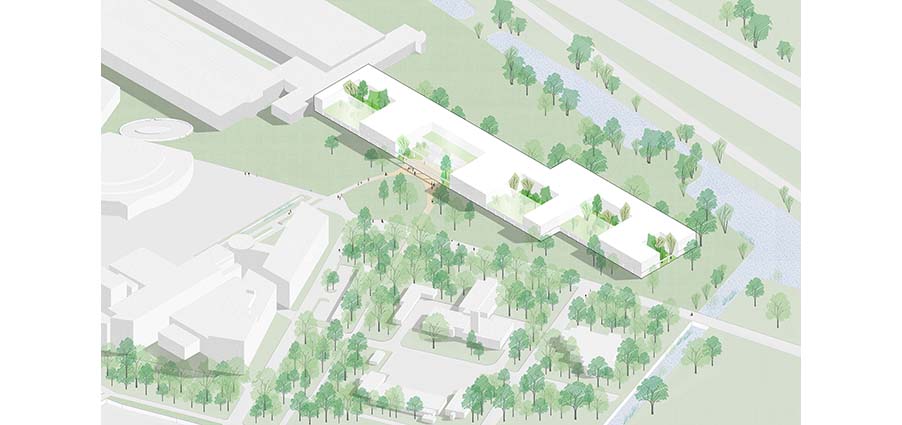
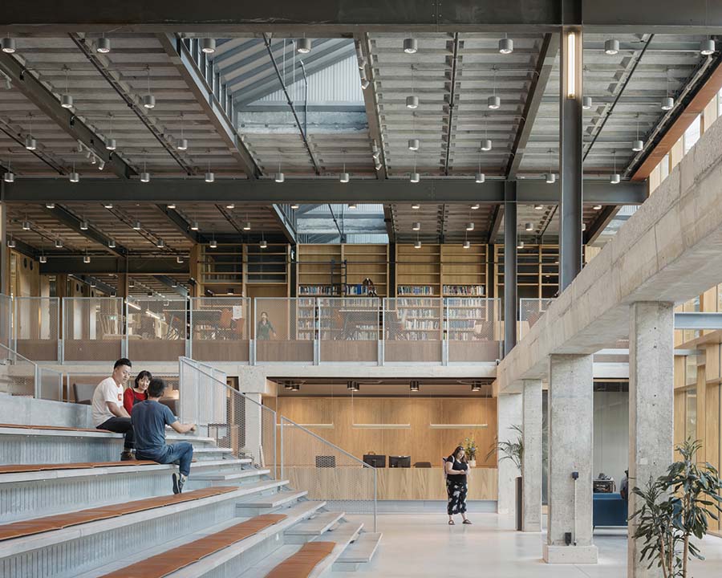
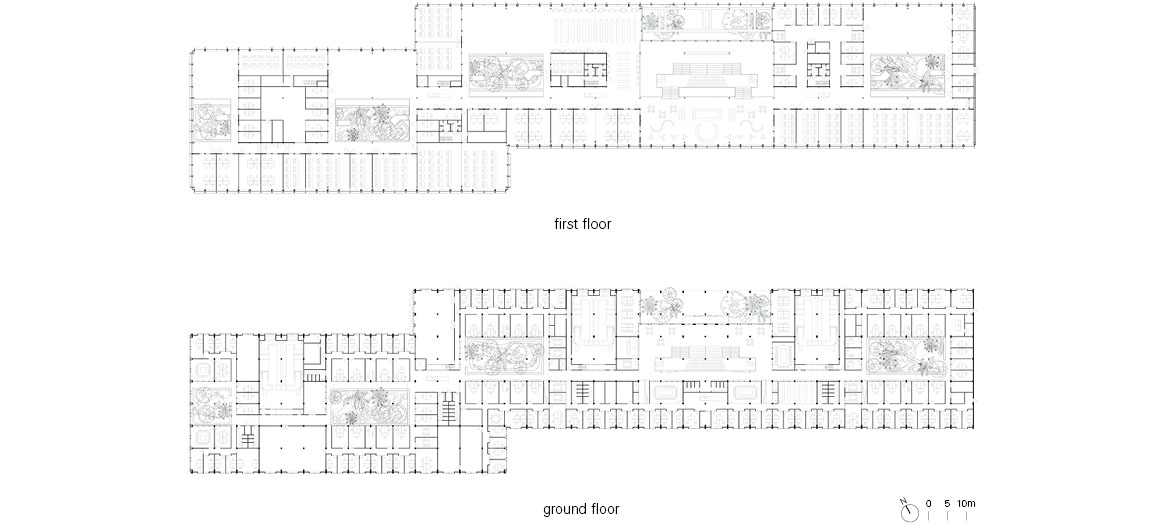
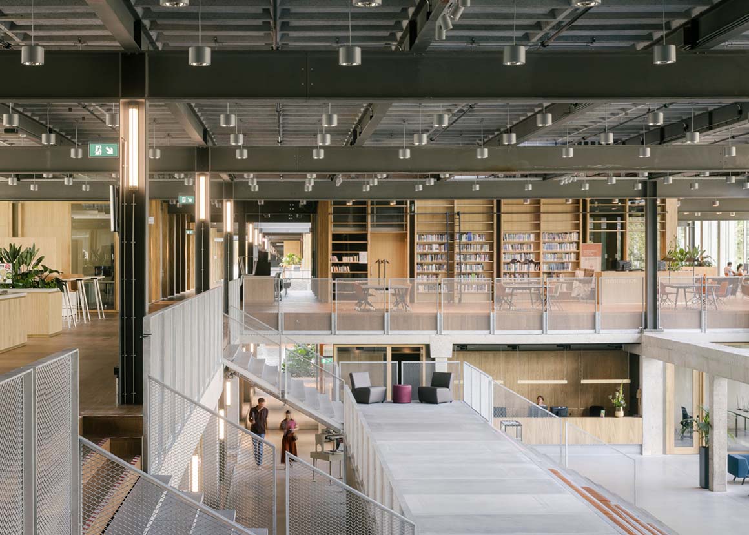
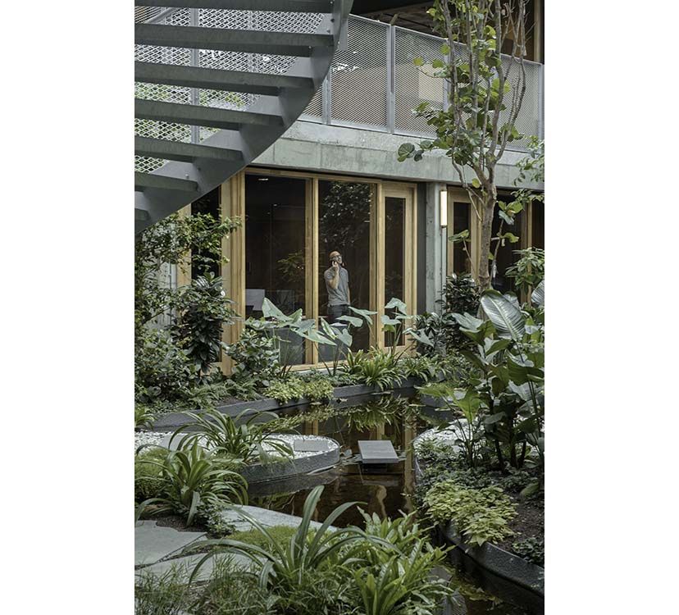
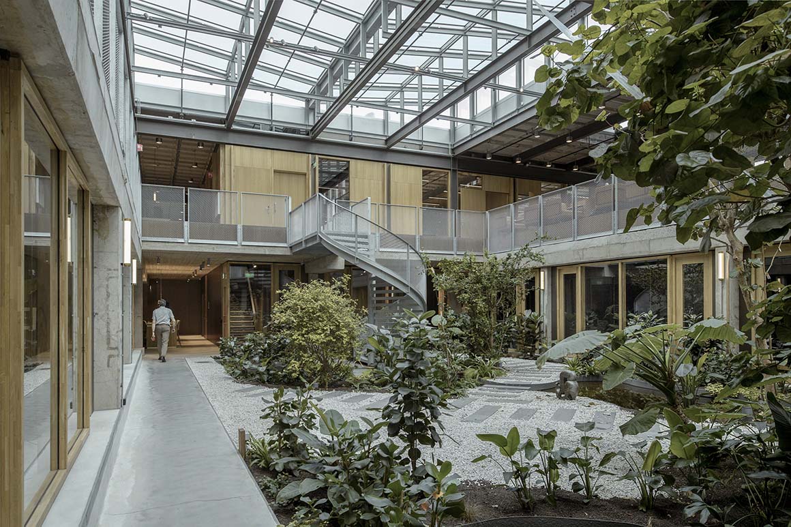
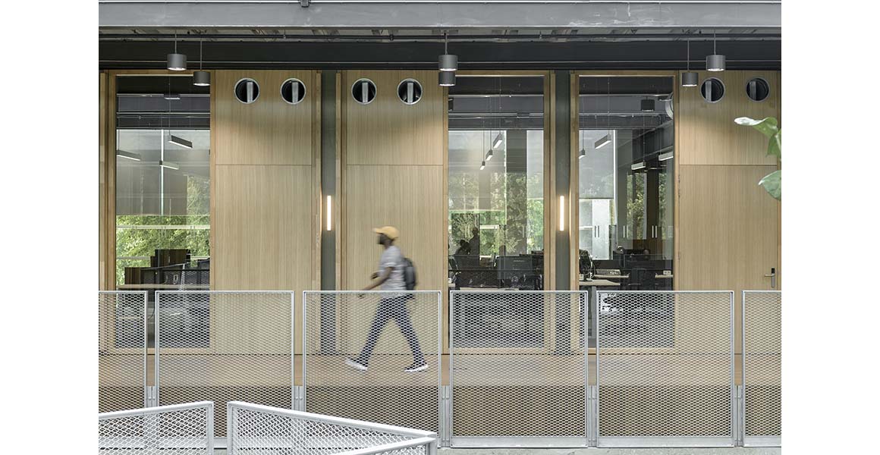
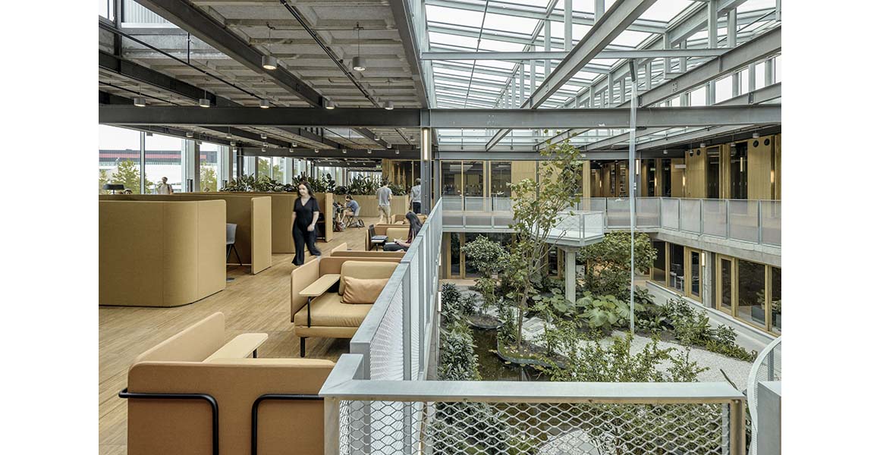
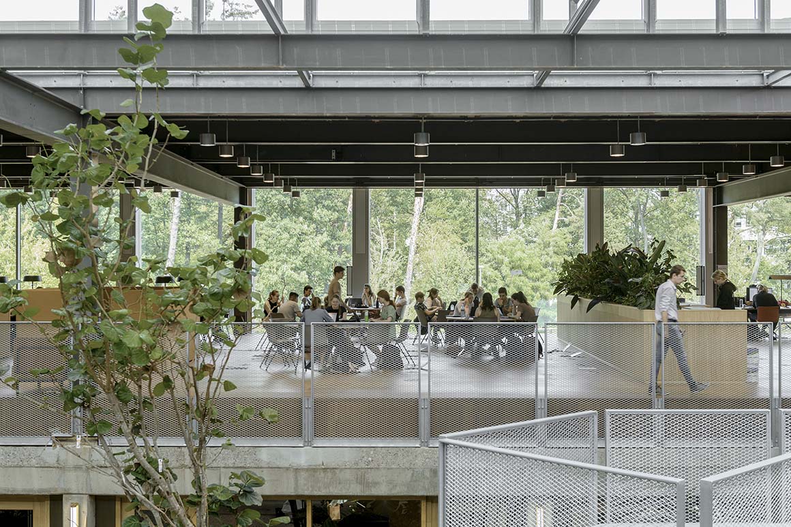

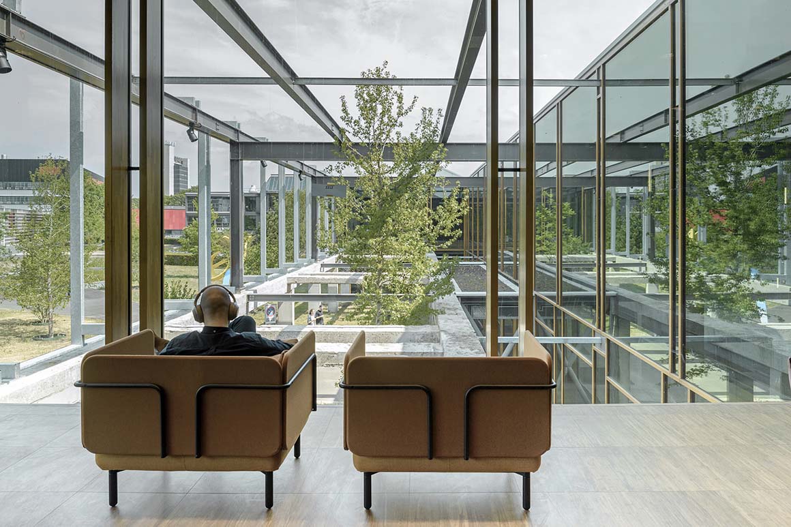
The design incorporates planning measures to reduce energy use and increase sustainability. The offices are located on the ground floor, which is cooler to maintain a stable indoor temperature, while the large teaching spaces, where more activity takes place, are located on the upper floors. The south windows, which get a lot of summer sun, are shaded to prevent overheating. Air is moved and circulated in a plenum between the ceiling and the floor level, so there was no need to install additional ductwork. This allowed the concrete ceiling to remain intact and the interior space to be generous. Air is also naturally exhausted through the courtyard, the building’s green lungs.
Interaction between departments, between disciplines, and between research and teaching is central to the organization of the space. This is symbolized by the hall at the entrance of the building. This is where people meet, gather, and eat. Classrooms, offices, labs, and research spaces are interspersed, and communities often form around the courtyard.
The renovated building blends old and new, with traces of the original concrete, steel structures, old flooring, and columns. The wood frames, glass, and steel added to the concrete structures signify the building’s newly assigned roles, enhanced with sophisticated details that ensure sturdiness.
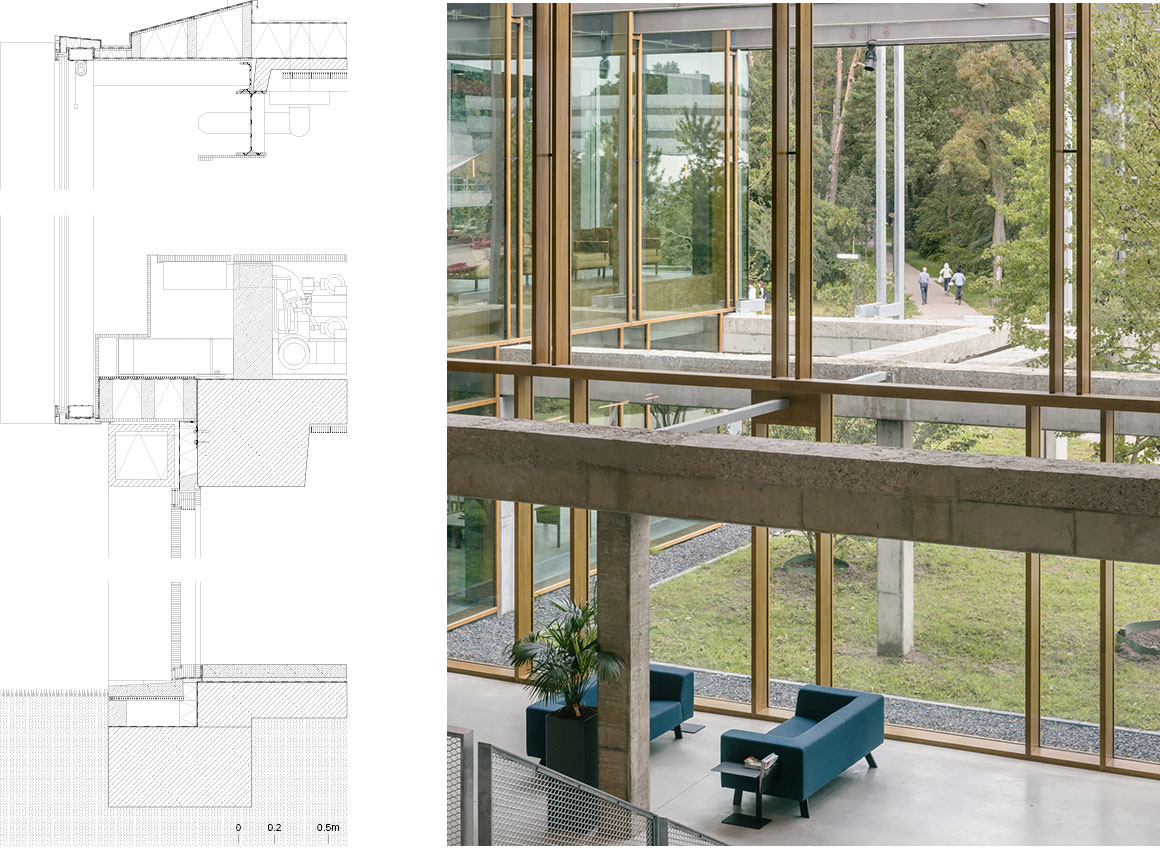
Project: ITC University Twente / Location: Hallenweg 8, 7522 NH Enschede, Netherlands / Architect: Civic Architects & VDNDP / Interior Architect: Studio Groen+Schild / Advise: Arup (building physics), Valstar Simonis (installations), Schreuders bouwtechniek (structural engineering), DS Landschapsarchitecten (landscape design gardens), Flora Nova (execution gardens) Joost de Beij (light), Buro Loo (advisor sustainability UT) / Contractor: Dura Vermeer Bouw Hengelo/Trebbe (building), Croonwolter&dros (installations) / Client: Universiteit Twente, Enschede / Program: University faculty with around 700 students and empolyees, education spaces, labs, sound studio, library/learning centre, restaurant, auditorium, offices / Gross floor area: 13,605m² / Photograph: ©Stijn Bollaert (courtesy of the architect); ©Mike Bink (courtesy of the architect)



































