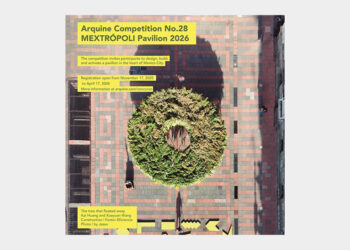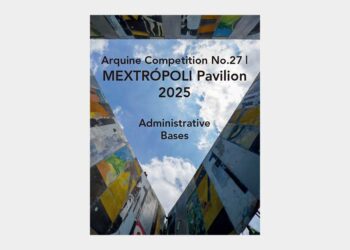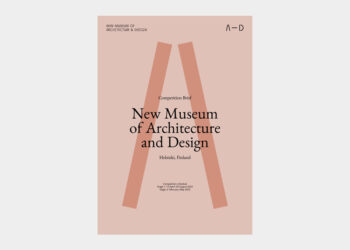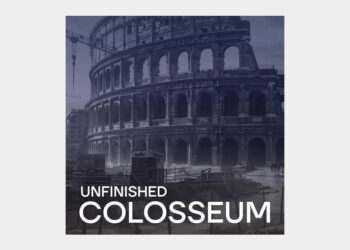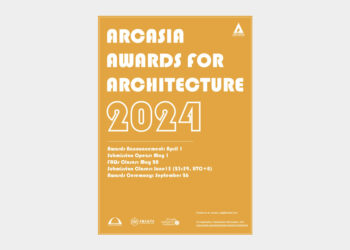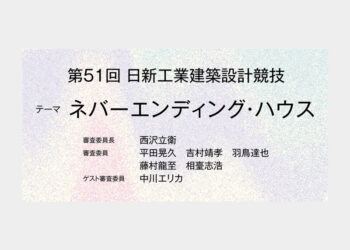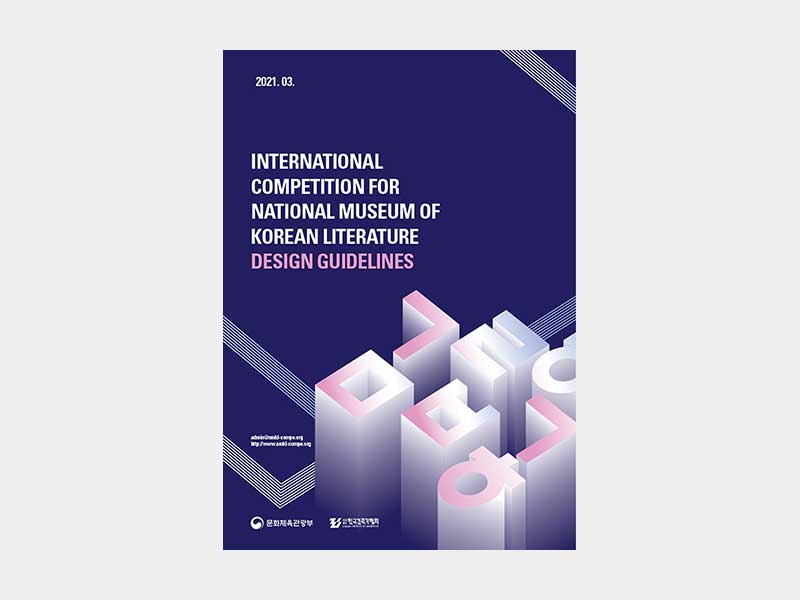
The history of Korean literature has been creating its own tradition by experiencing chronological changes and the historical ordeal and fusing and negotiating with different cultures.
By studying the ample experiences and resources of the history of Korean literature and contemplating its value with the present aspect, the National Museum of Korean Literature aims to become a channel for sympathizing and communicating with global citizens.
The purpose of this design competition is to draw and select an optimally creative and feasible plan that is suitable for the status of the National Museum of Korean Literature as a national literature museum for the systematic collection and conservation of the Korean literary estate and that will function as a vital base of domestic and global promotion and the exchange and cooperation of the worldwide spread of Korean literature.
1. Eligibility
(1) It shall be an architect, who has acquired the architect qualification pursuant to the ‘Certified Architect Act’ of Korea and an architect that has a foreign architect qualification according to the regulations of the other country as of the date of the notification.
(2) For the joint application, the list of joint participants shall be completed until the submission of the entry, and all of the joint participants must be qualified for (1).
(3) For joint application, one person should be designated as the representative (the person oneself in the case of individual participation), and the representative should be someone who has established and declared an architectural firm according to Article 23 Paragraph 1 of the ‘Certified Architects Act’ of Korea and is free from any disqualifications and carries out normal architecture related businesses.
(4) Foreign architects are not allowed to apply alone.
2. Overview
(1) Location: 175, Jinhwan-dong, Eunpyeong-gu, Seoul (Gijachon 3-13 block, Eunpyeong-gu), S.Korea
(2) Site area: 13,248㎡
(3) Total floor area: 14,7040㎡ (can be adjusted within the ±5% range)
(4) Estimated design fee: 3,033 million KRW
3. Schedule
(1) Registration: March.8(Mon)~April.9(Fri) (by an official website)
(2) Inquires: March.15(Mon)~19(Fri), 17:00 (by an official email)
(3) Answers: March.29(Mon) (on an official website)
(4) Submission: May.31(Mon), 17:00 (by mail)
(5) Technical review: Jun.2(Wed)
(7) Main review: Jun.9(Wed)~14(Mon)
(8) Announcement: Jun.18(Fri) (on an official website)
4. Submission Documents
– Design drawing for review (A1, 4 plates)
– Design descriptions (A3, 20 pages or less)
– Design concept summary (A4, 1 page of less)
– USB
– Documents (Design Competition work submission, Copy of Architect License, etc.)
5. Jurors
– Kim, Yong Seung (Prof. Hanyang University)
– Lim, Ho Kyun (Prof. Yonsei University)
– Kim, Gyu Rin (President, Korean Institute of Female Architects)
– Thomas Vonier (President, International Union of Architects)
– Louis Becker (CEO, Henning Larsen)
– Lee, Kyung Hoon (Preliminary Jury, Prof. Kookmin University)
6. Prize
– 1st prize (1): priority rights for the masterplan and a pilot project design
– 2nd prize(1): KRW 50 million
– 3rd prize(1): KRW 30 million
– 4th prize(2): KRW 10 million
– Monorary Mentions(within 10 entries): Plaque of honor
7. Contact
T. +82.2.744.8050 / E. admin@nmkl-compe.org
→ go to website





























