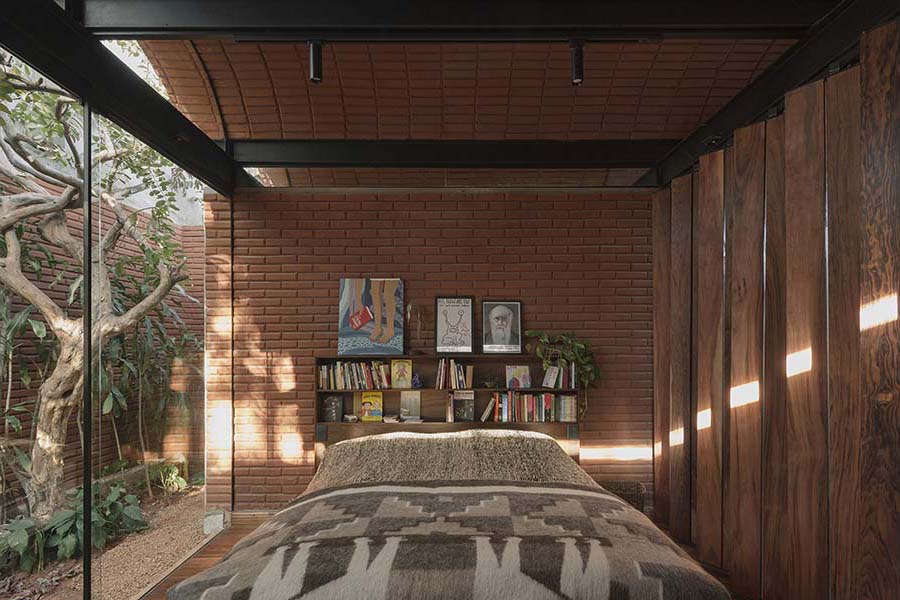Borderless in bricks under the vault
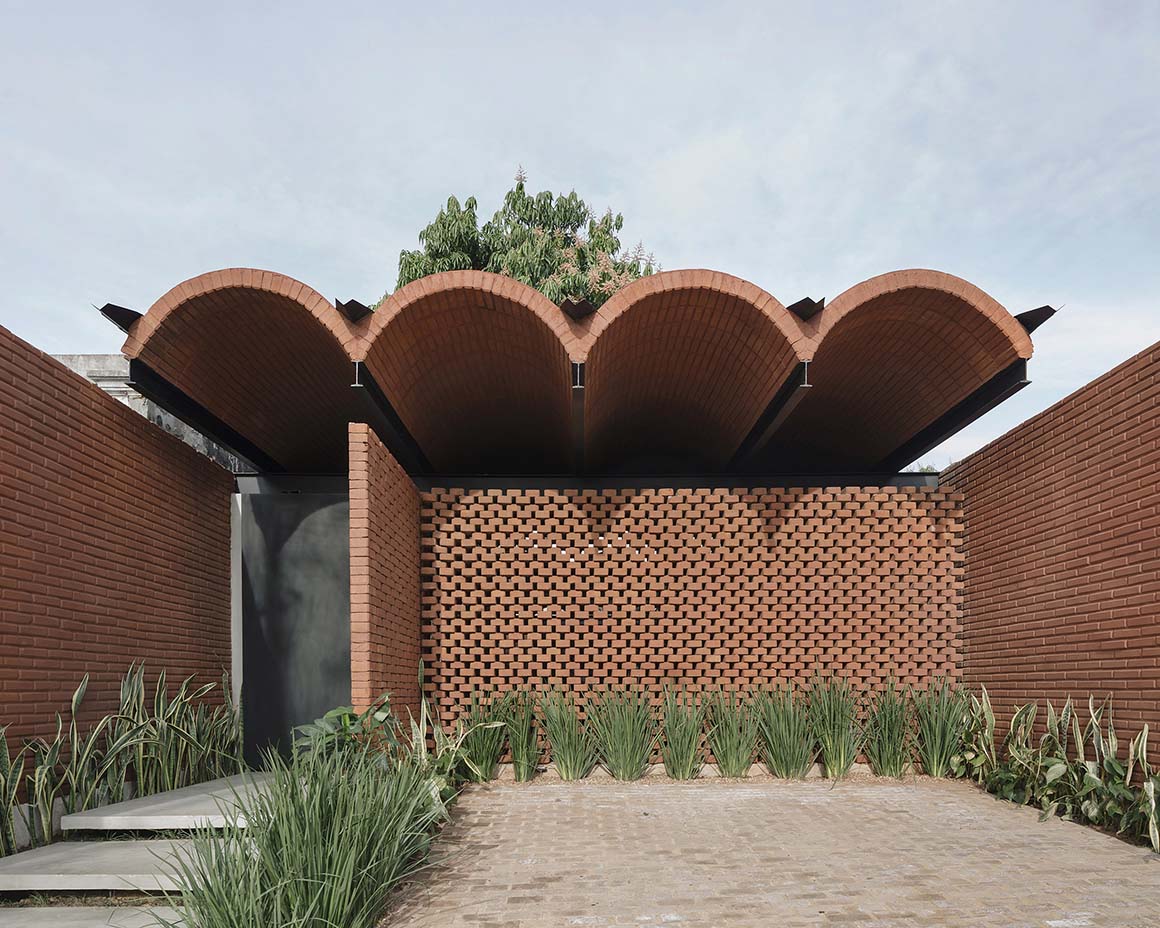
“Between the public and the private, the open and closed, the inside and outside, the mobile and the fixed, the light and shadows, the natural and the artificial, the industrial and craftsmanship, between boundaries is the living space of a great friend”, say the architects, introducing their project – a vaulted house in Asunción, Paraguay.
Architecture – in their estimation – is a profession that mediates the needs of living with the transformation of matter. Architects become intermediaries in that will to power. Moreover, ideas exist in an immaterial, ethereal world, but they manifest themselves in the material, with matter. The constructive process intermediates these antagonistic universes, between trial and error, between expectations and reality.
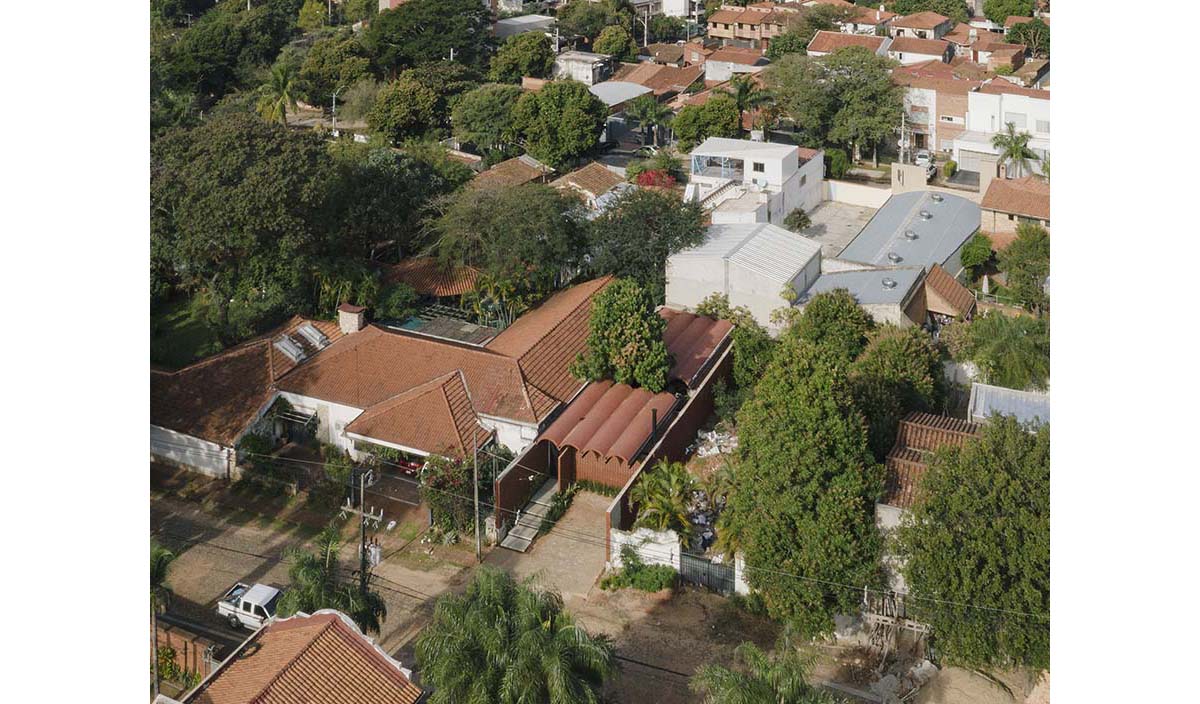
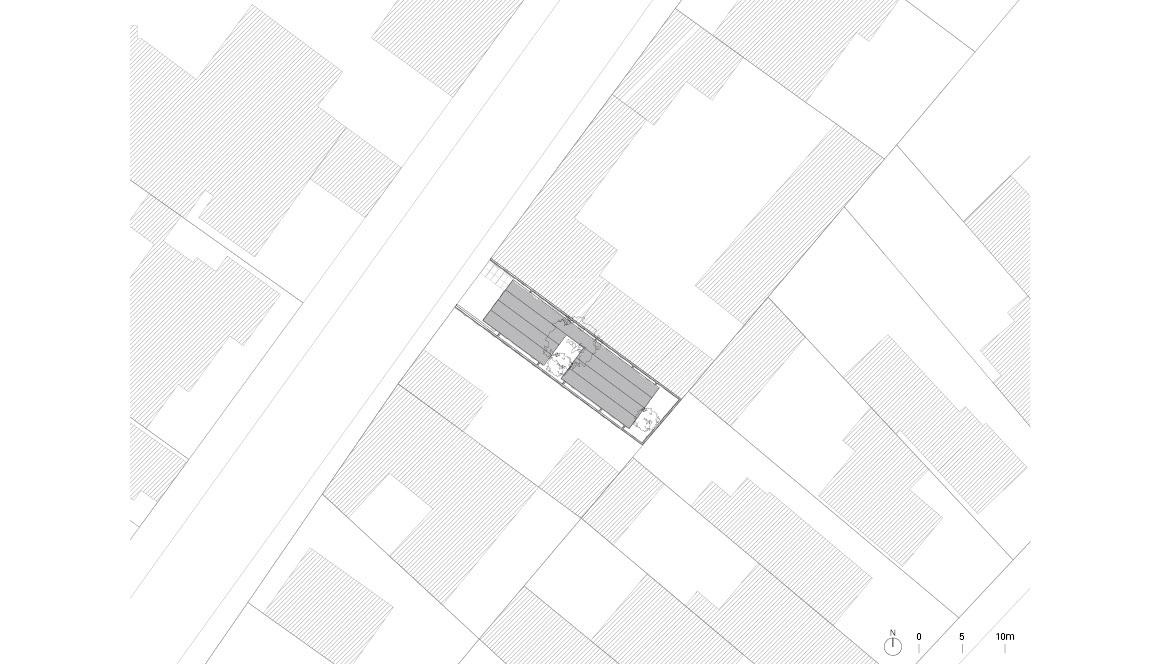
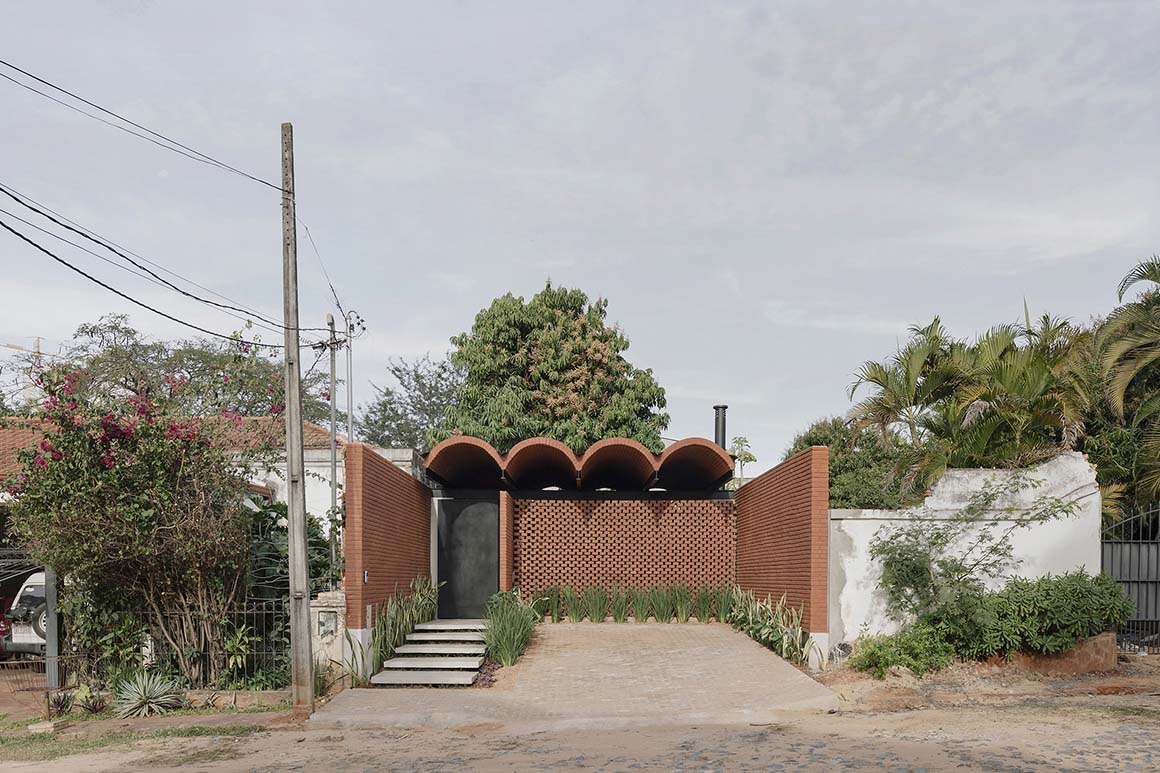
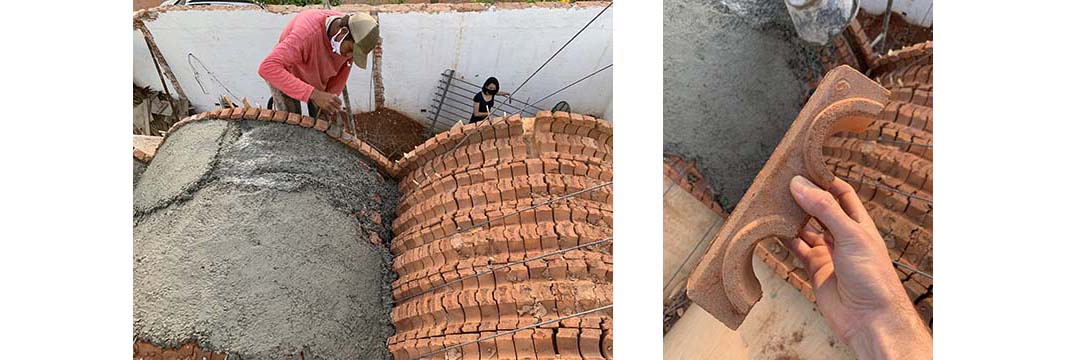
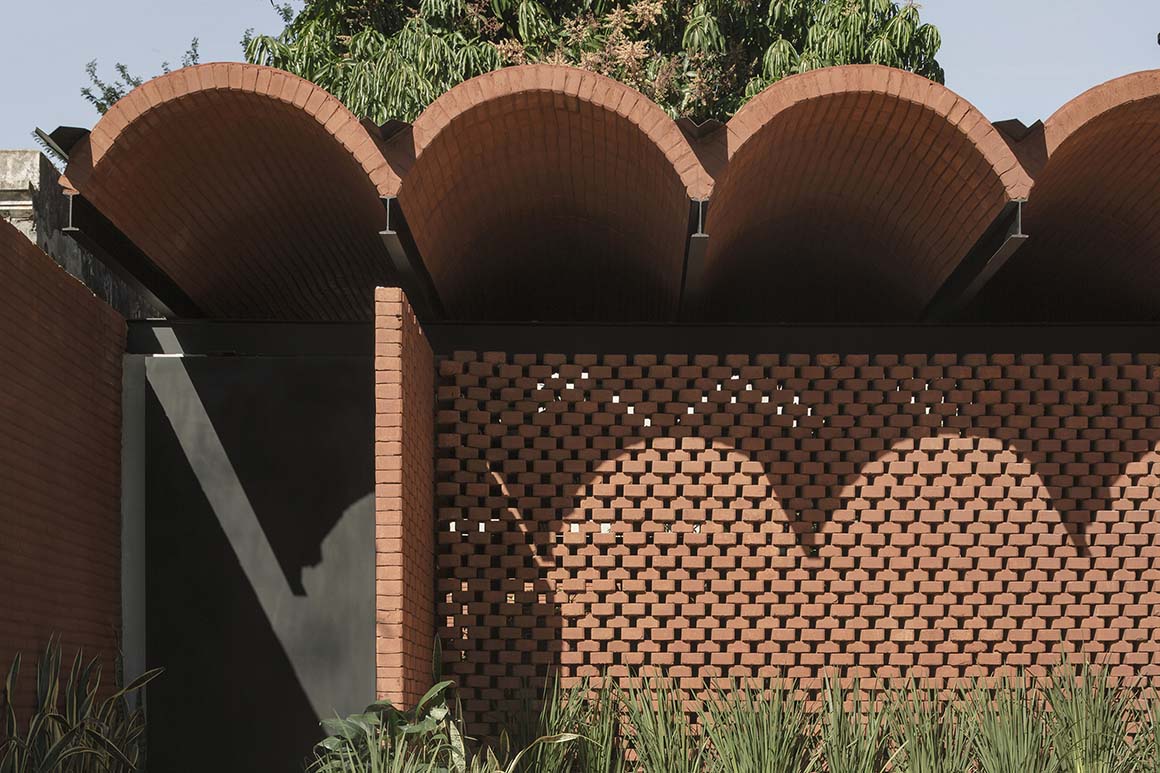
Equipo de Arquitectura were greatly inspired by 20th-century modernist Louis Kahn. “With Kahn we learned that structural support can become functional support, which is why the entire roof of the house rests on the furniture that makes up the perimeter of the property”, explain the architects.
The structure of the house consists of four vaults, resting on black steel I-beams. The voids between the structural supports and the arches are filled with glass. Two blocks sit either side of the central courtyard: the entrance is the quincho, or gazebo, and the second block contains the living room, kitchen, and bedroom. Based on local vernacular constructions, it was understood that the favorite space in a home is the intermediate space, a setting for receiving and sharing. The functional flexibility of the house is adjusted to the interchangeable condition of ways of living, where the user of the house becomes the architect of these transformations.
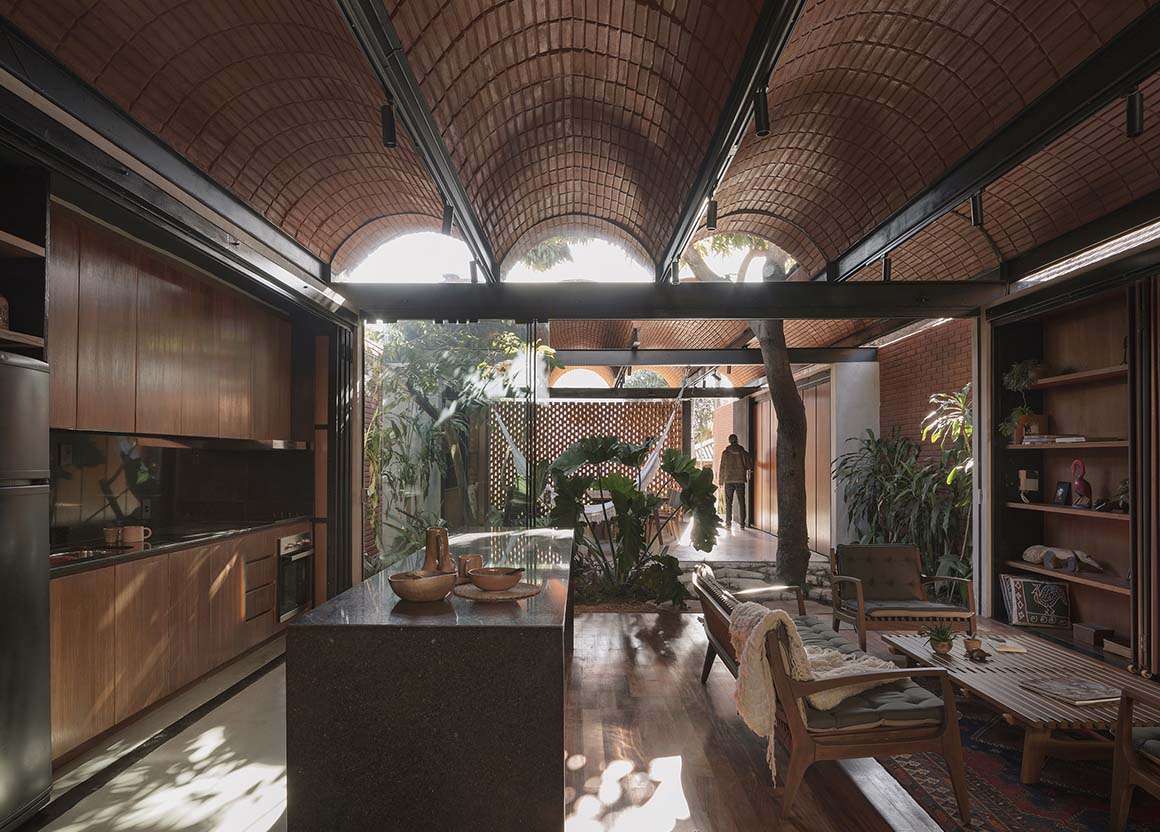

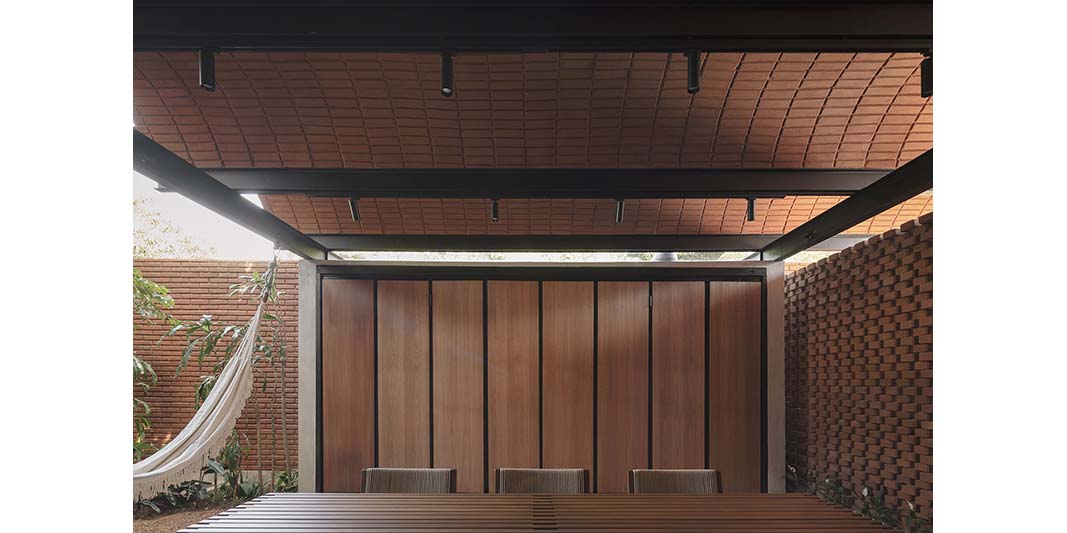
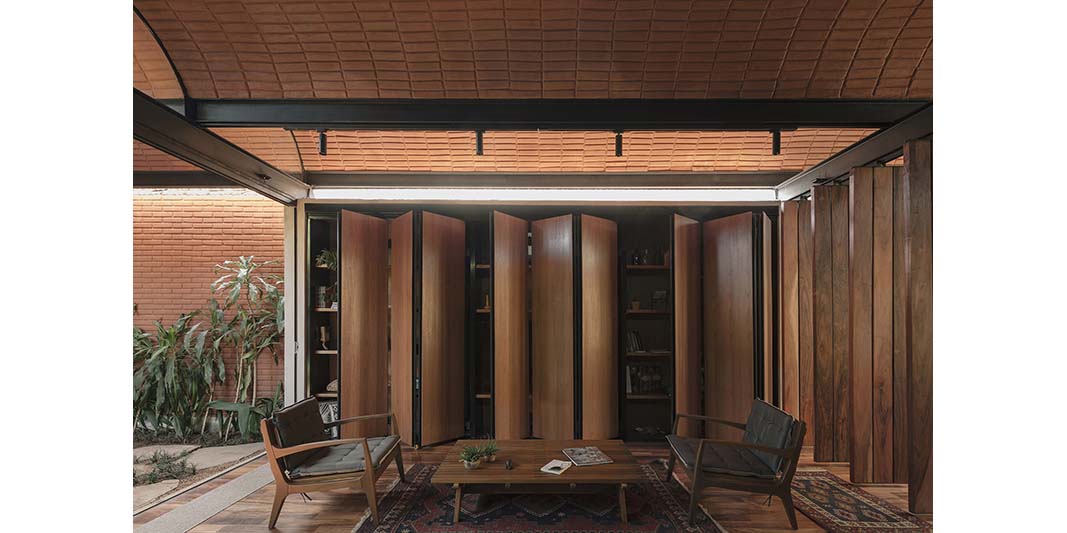
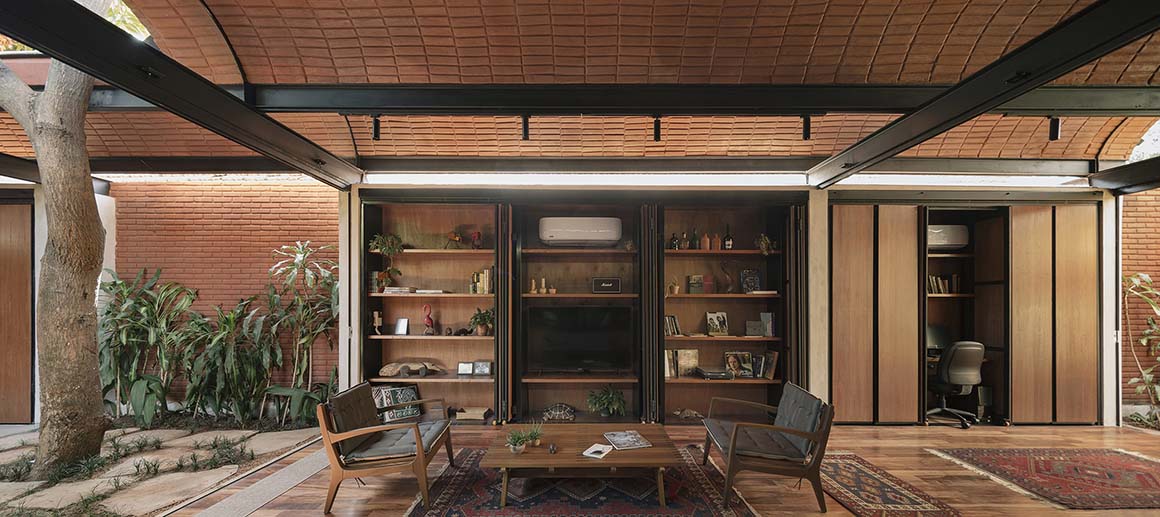
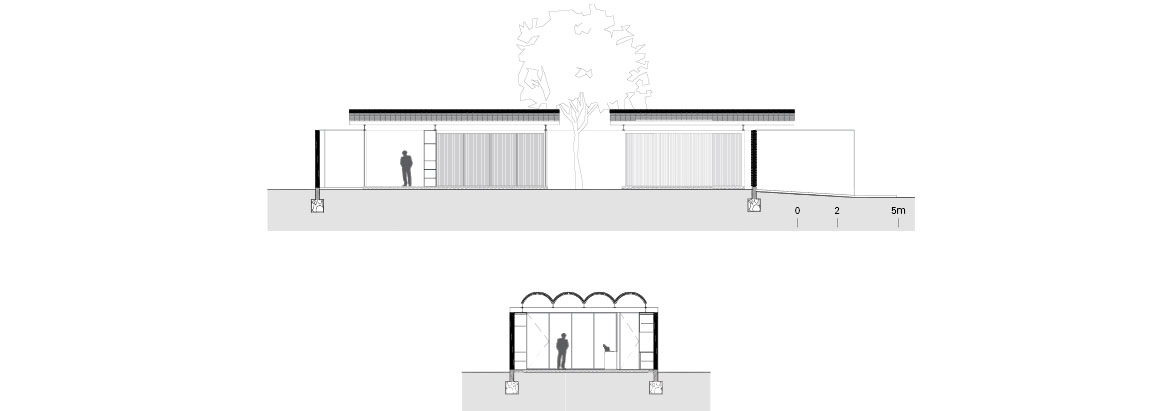
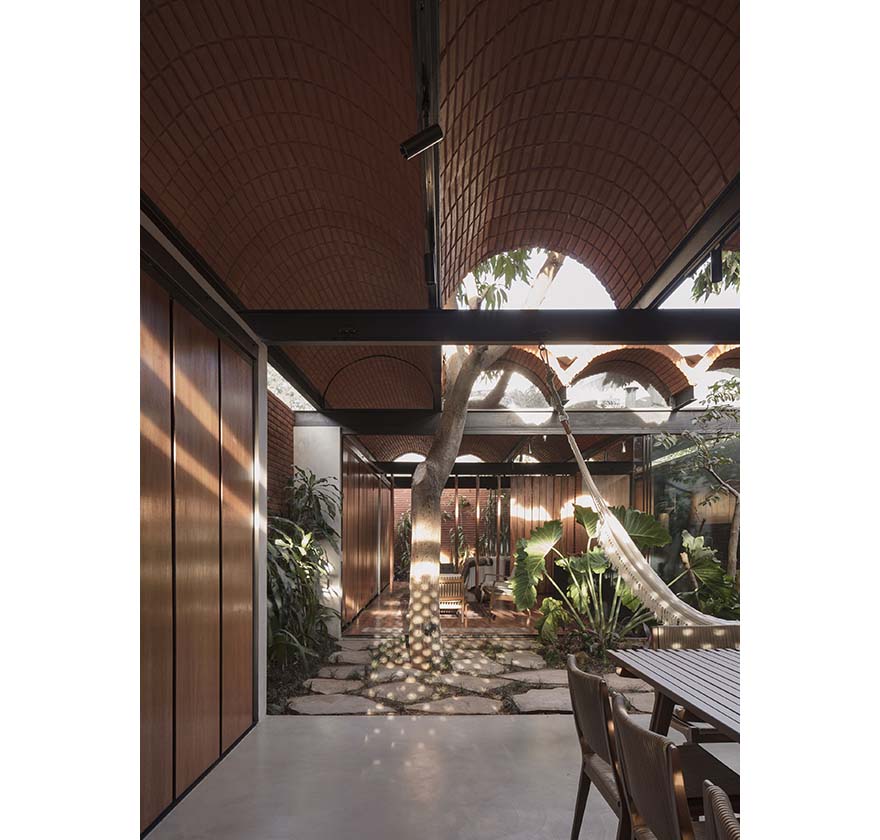
The walls and ceiling are made of manually pressed, uncooked dirt bricks, which, on the street façade, are arranged with gaps in-between. Natural ventilation crosses and the boundaries between interior and exterior are diluted. In the center of the 190 sqm plot, a mango tree intermediates between the two blocks. A constructed space of 115 sqm, which is transformed by filters, doors and shutters, responds to the existenzminimum from a local, subtropical perspective.
Finding a middle point between the industrial and craftsmanship produces a technological amalgam that generates alternatives to conventional construction techniques. Cutting the compacted earth block in the middle became the constructive strategy of the reinforced vaults that make up the roof. The channels resulting from the cutting of the blocks function as formwork for the reinforcements that receive a fine load of concrete so that they work together.
These design criteria and their corresponding materialization, which range from the manufacture of the raw material to the design of the furniture mechanism, reflect the attempt to find synthesis between the project and its construction.
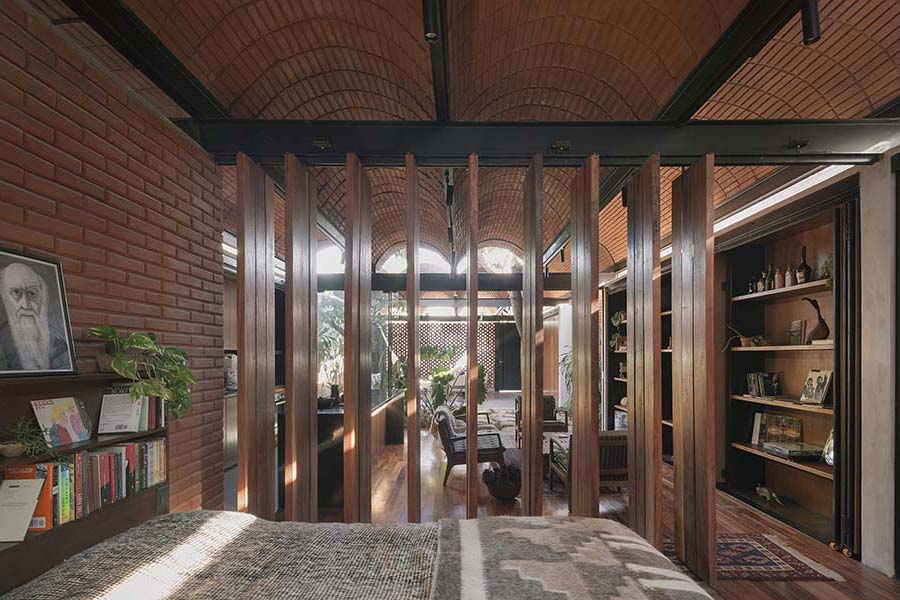
Project: Intermediate House / Location: Asunción, Paraguay / Architect: Equipo de Arquitectura / Project team: Horacio Cherniavsky, Viviana Pozzoli, Gabriela Ocampos, Franco Pinazzo, Rolph Vuyk / Landscape: Lucila Garay / Furniture: Saccaro / Blacksmith: Gabriel González / Carpenter: Marcial Careaga / Glass: Zacarías / Area: 115m2 / Completion: 2021 / Photograph: ©Federico Cairoli (courtesy of the architect)
