An omnibus landscape
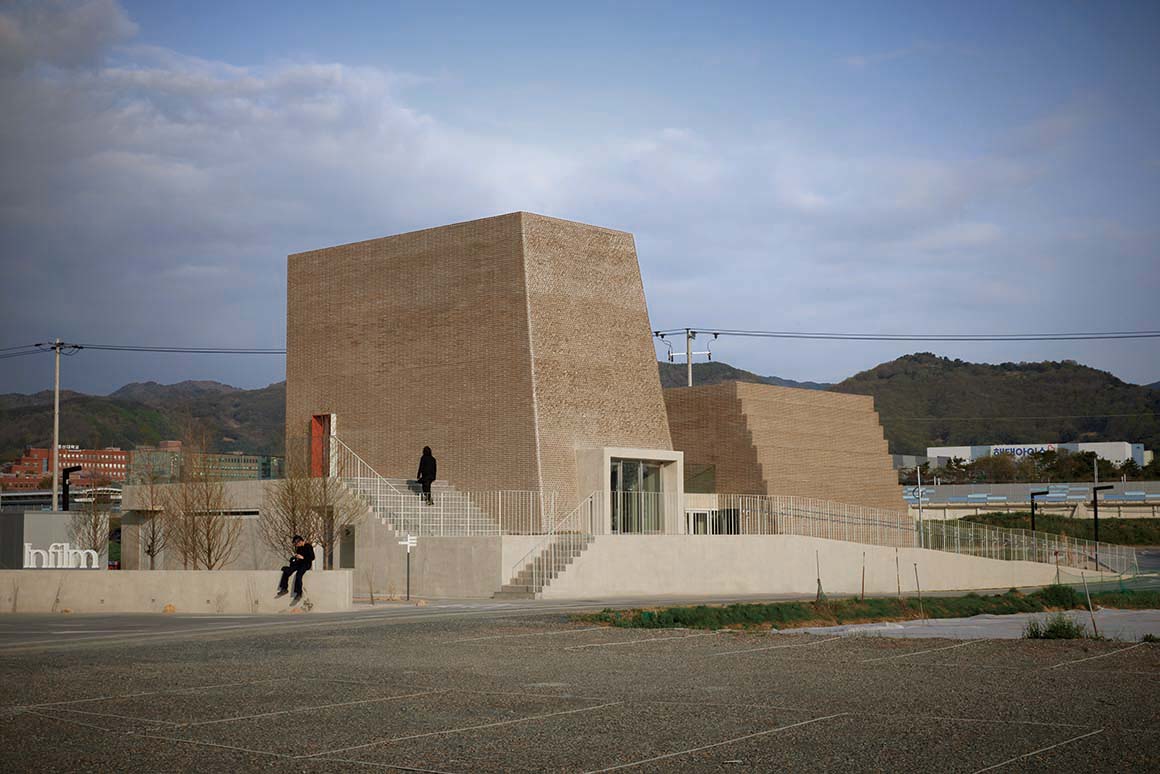
In the distance, a train glides alongside the river, while people strolling along its banks seem to move as still as the river itself. The actual river gurgles, like the soft strumming of a lute, enveloping the scene in a sense of tranquility. The setting sun casts a serene glow over the water and land, transforming the landscape into a cinematic moment. This scene unfolds outside a building located in Gyeongsan, Gyeongsangbuk-do, along the banks of the Kumho River. Though the surrounding landscape may not be as dramatic as one might expect—owing to the slightly lowered site—it nonetheless captures your gaze, leading you to view a layered, evolving panorama. The landscape appears to unfold in real time, creating the feeling of an omnibus film: a collection of short stories tied together by a common theme.
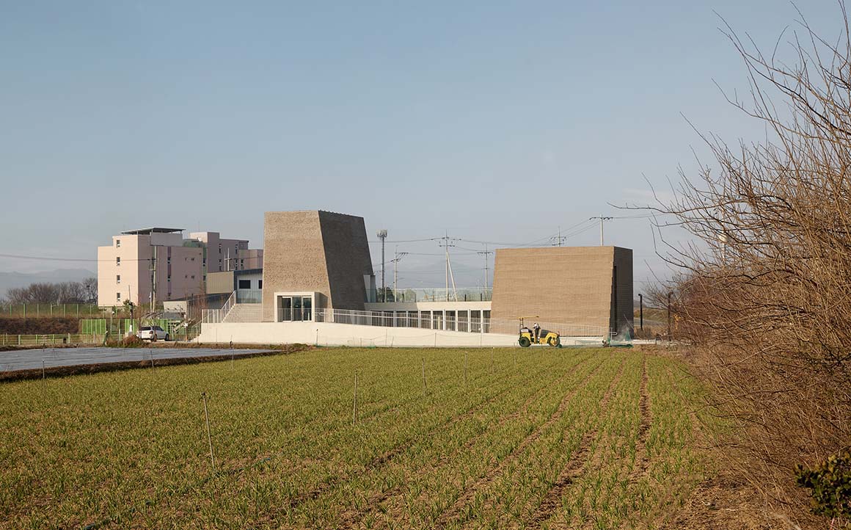
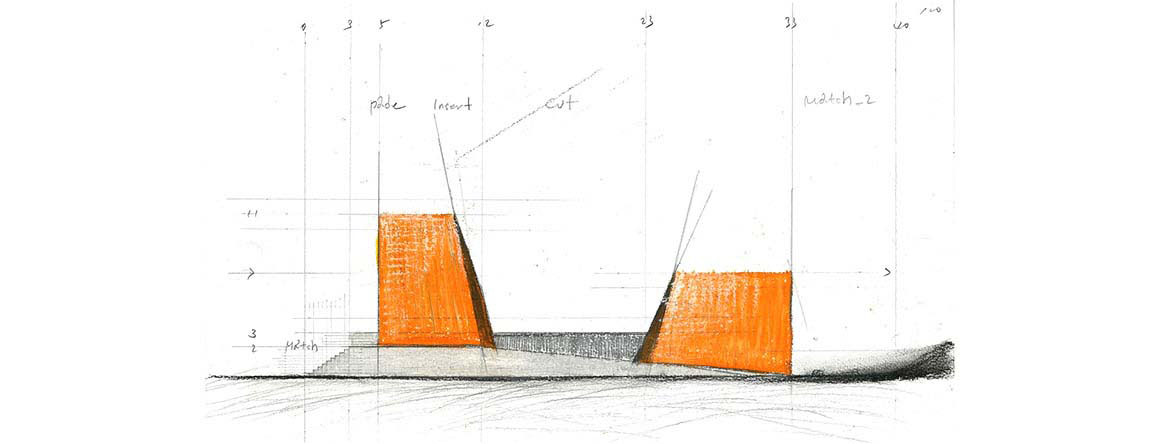
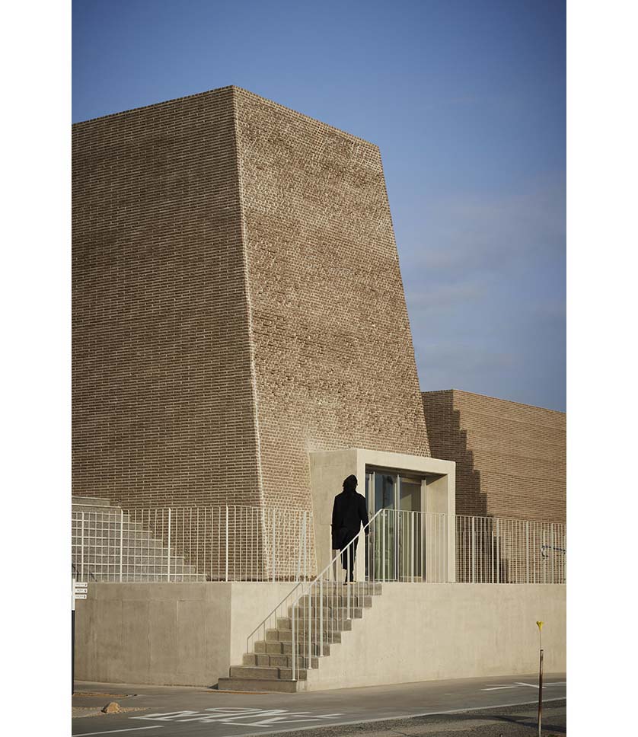
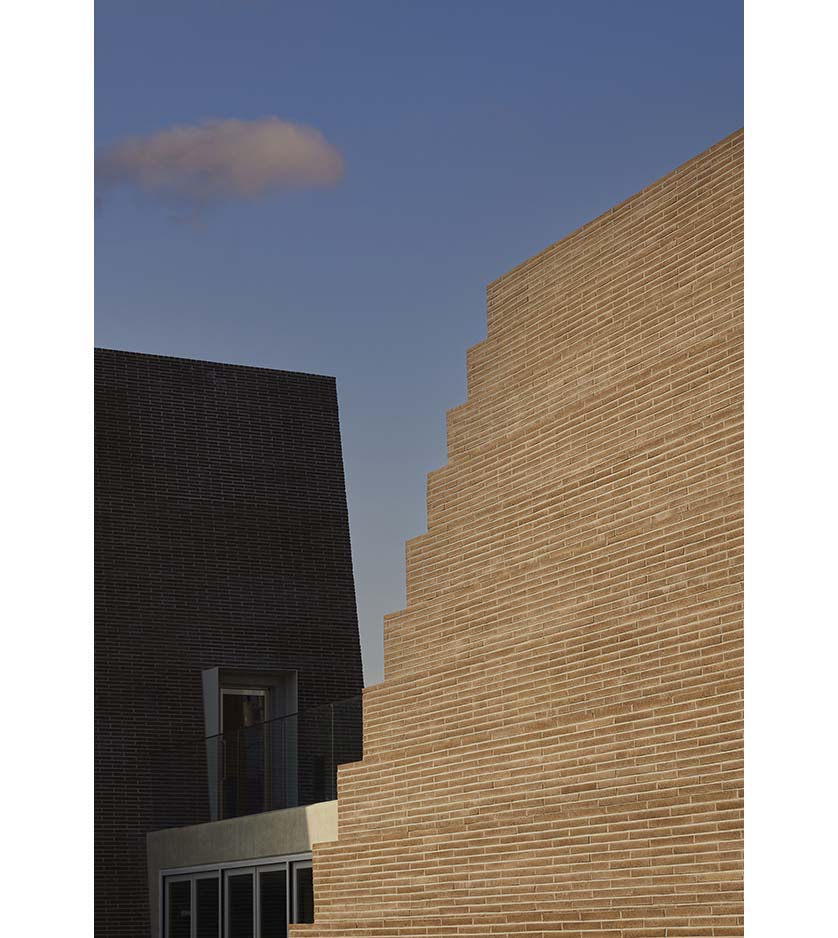
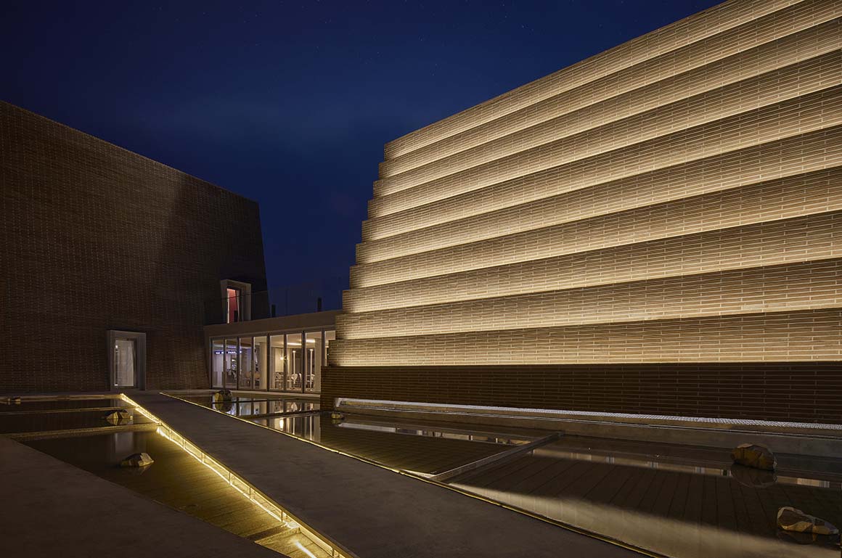
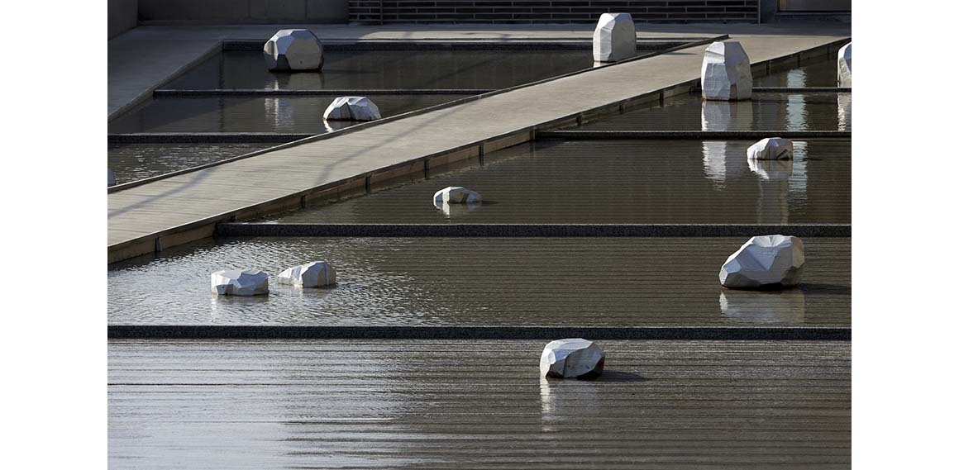
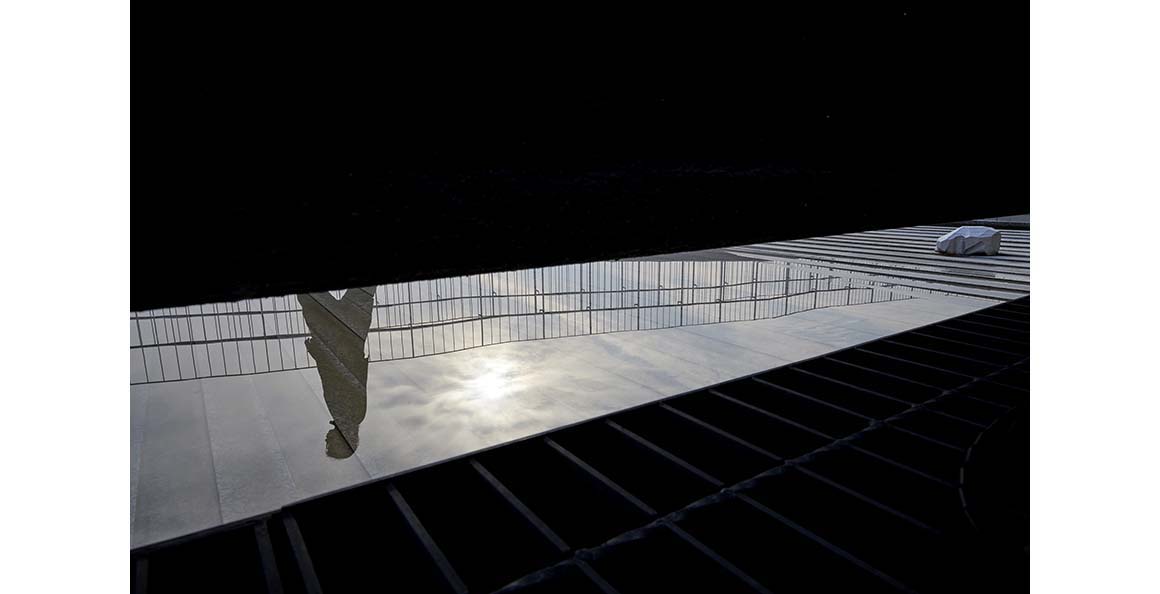
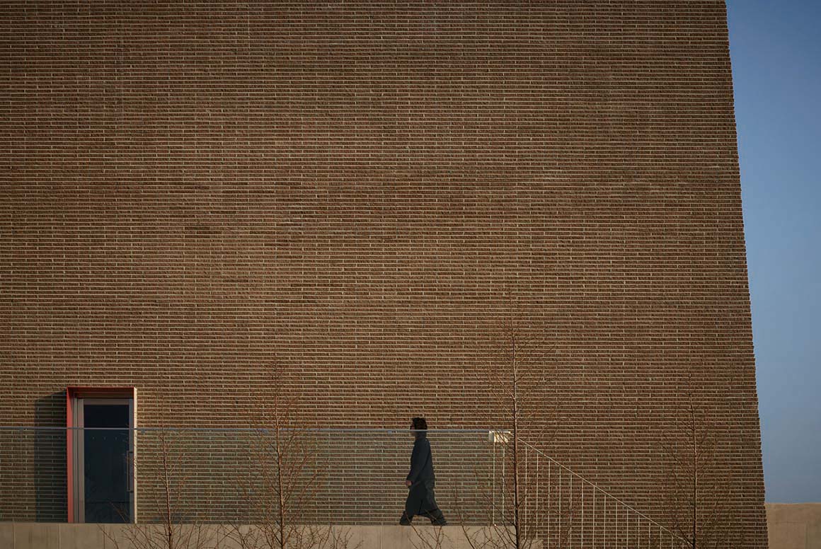
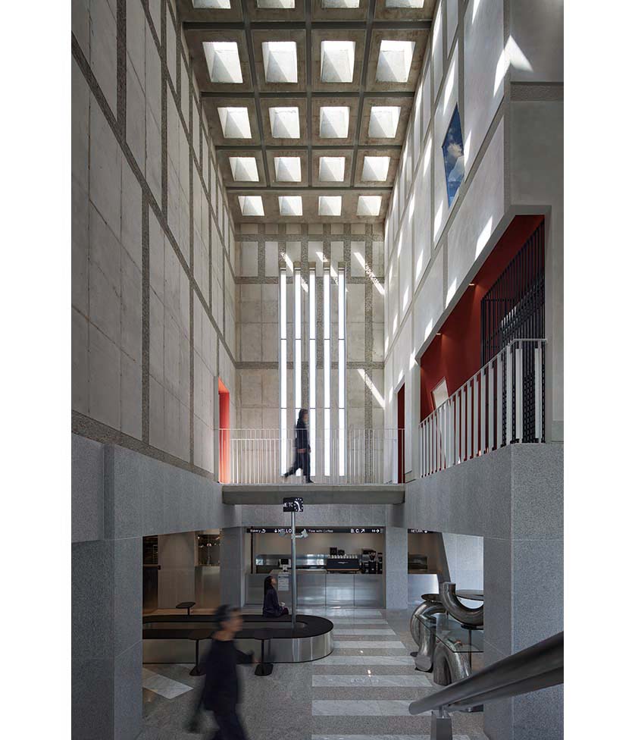
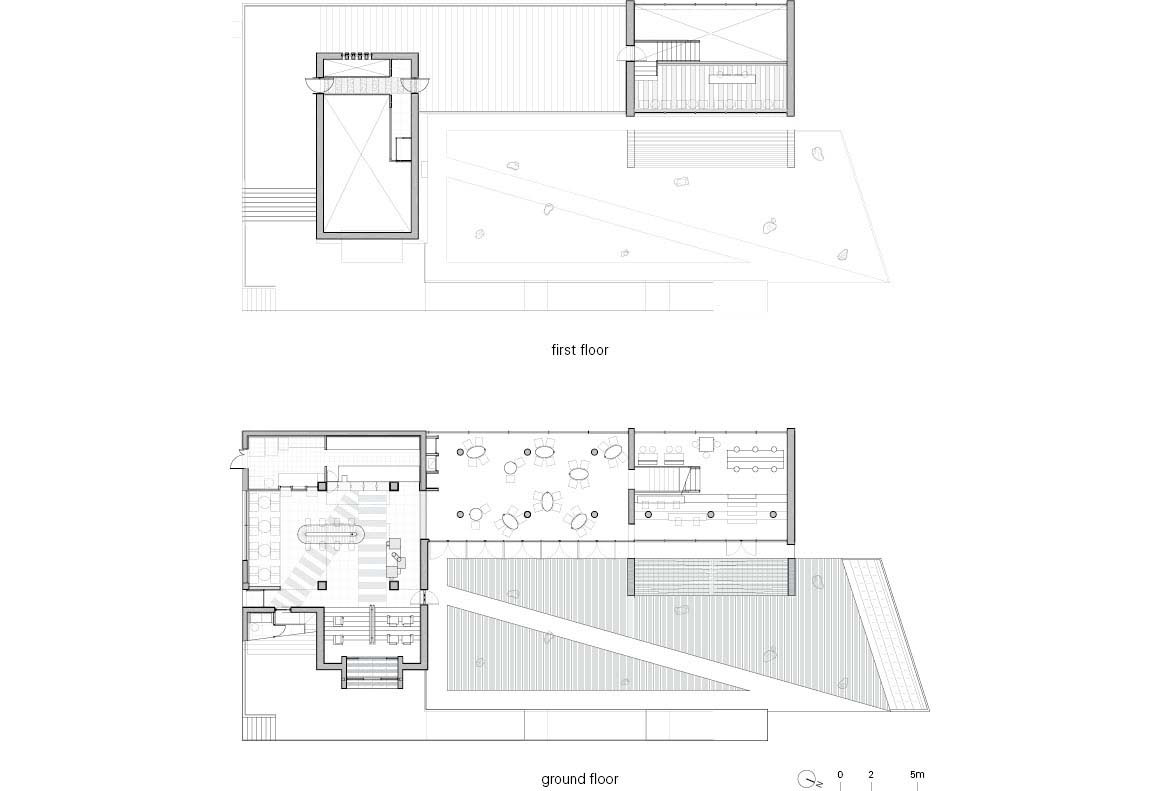
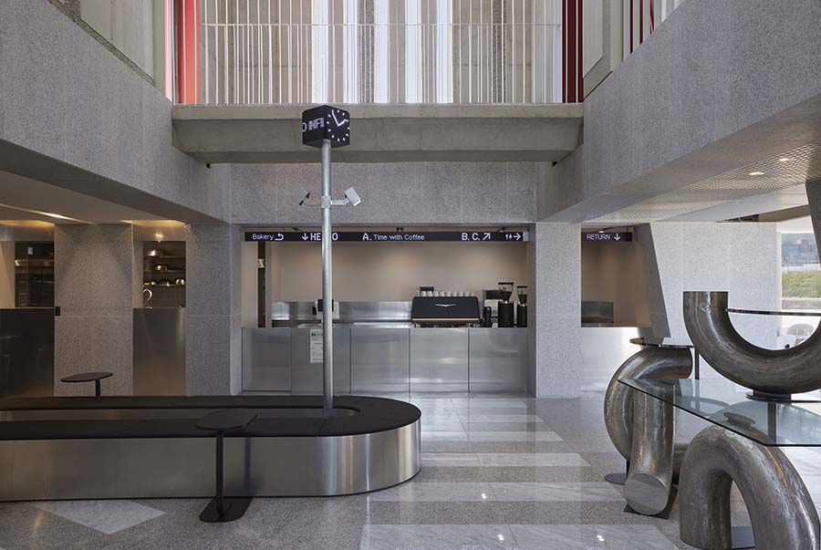
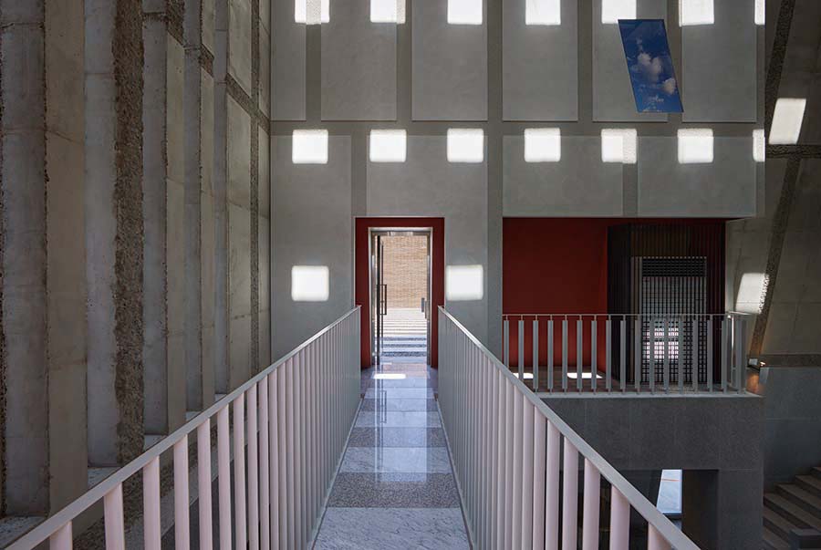
The first story begins with a train moving along the Kumho River. The building’s geometric, minimalist architecture is visible from afar, evoking the image of a railway station—a place of meetings and farewells. The high ceilings and tall vertical windows of Mass A create a space that feels like a station, with multiple entrances and exits offering something new each time you enter. The main bar and bakery area resemble the ticket gates of a station, while the digital-style clock tower evokes a modern meeting point.
The second story focuses on the causeway, known as ‘Ttukbanggil,’ which runs along the river and connects people, city, and nature. This pathway links work to rest, space to space, and interior to exterior, inviting people to explore freely. The building’s architectural layout emphasizes this fluid connection, with no clear separation between inside and outside. Instead, the space feels like a continuous path, encouraging exploration and movement in all directions.
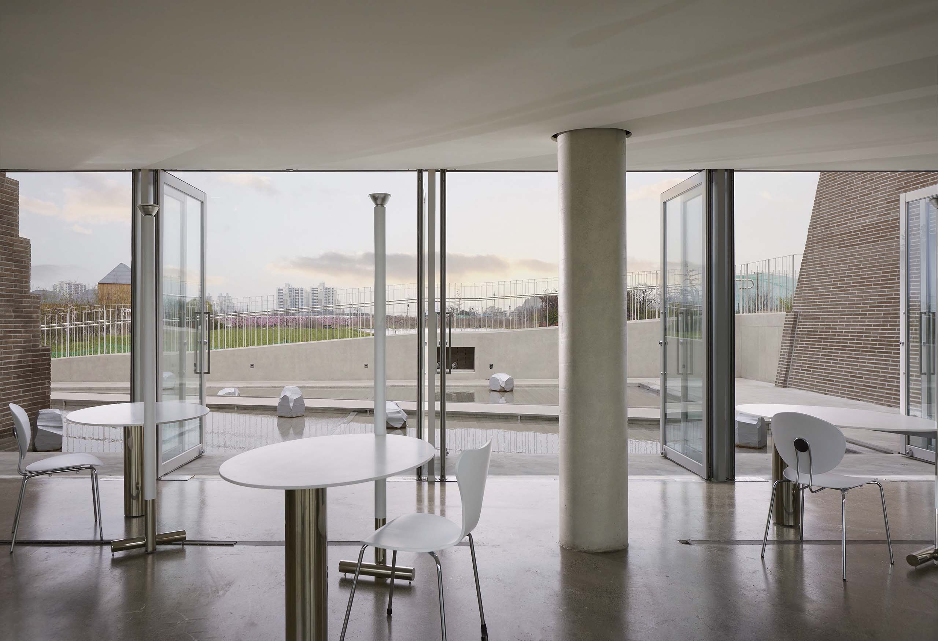
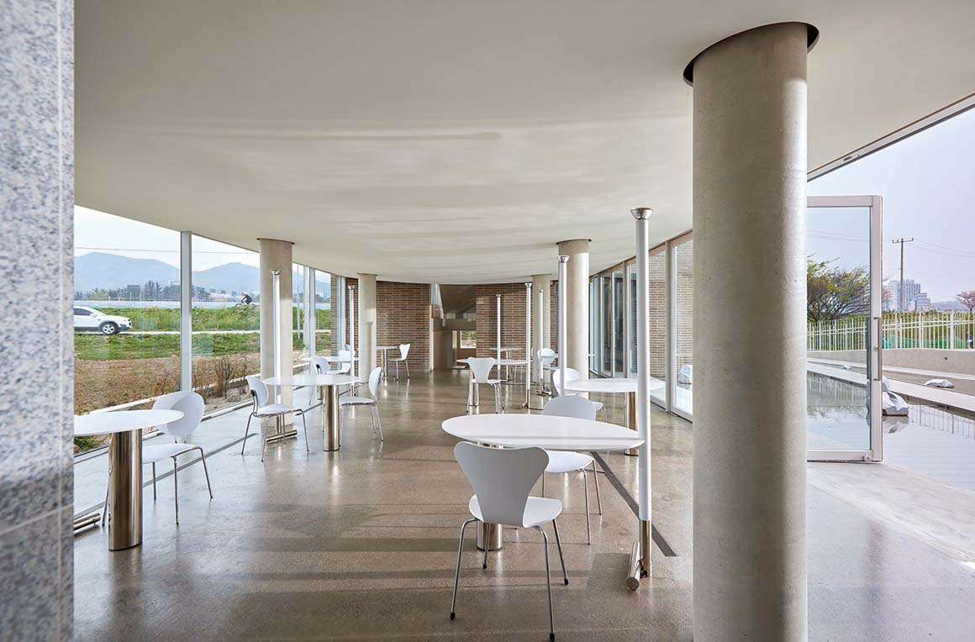
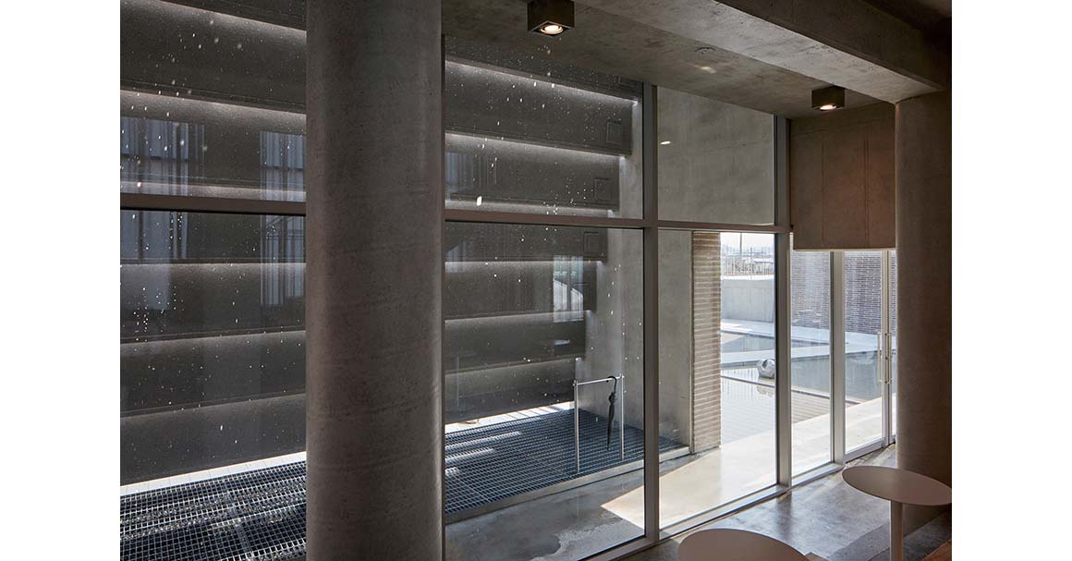
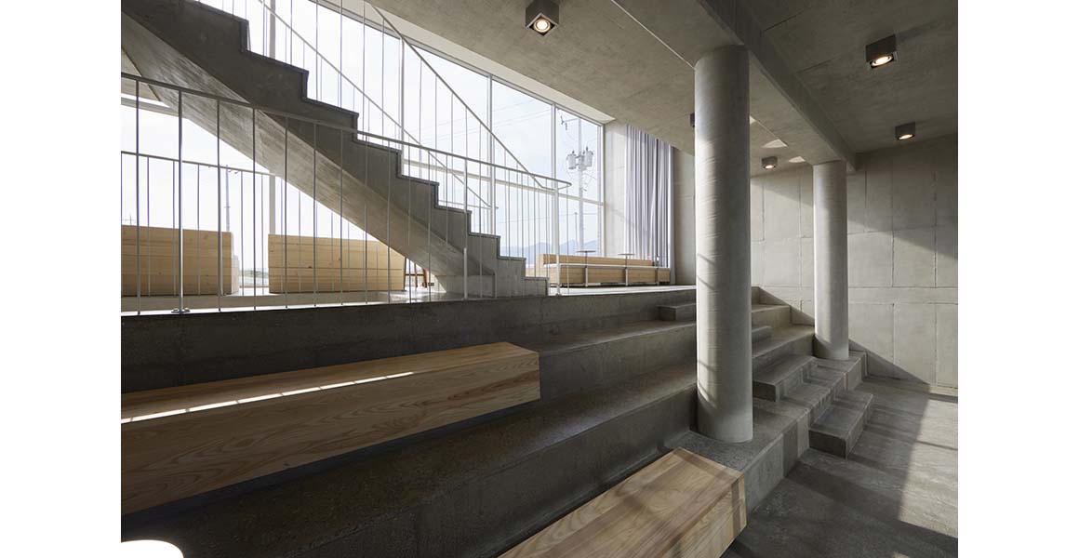
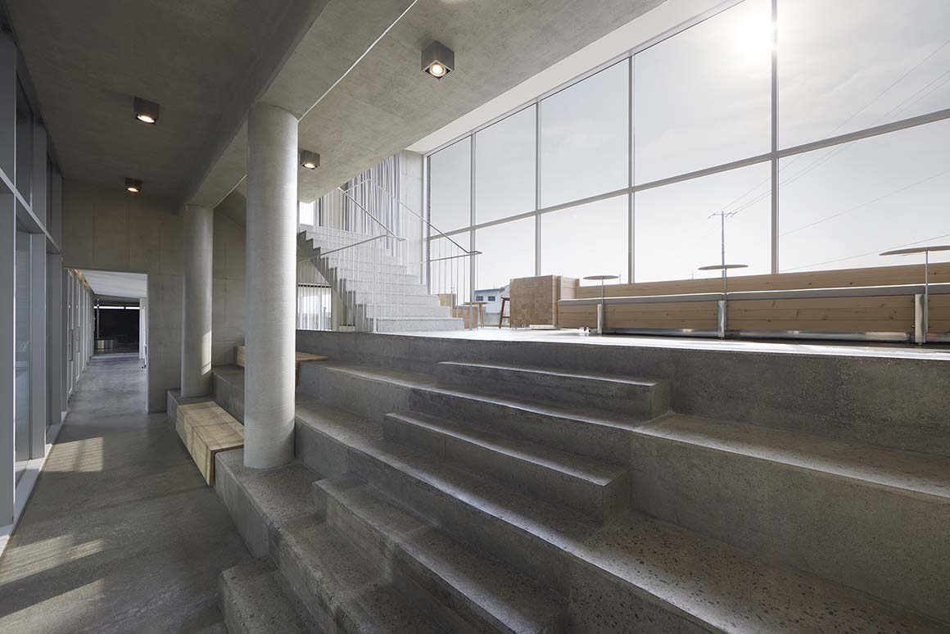
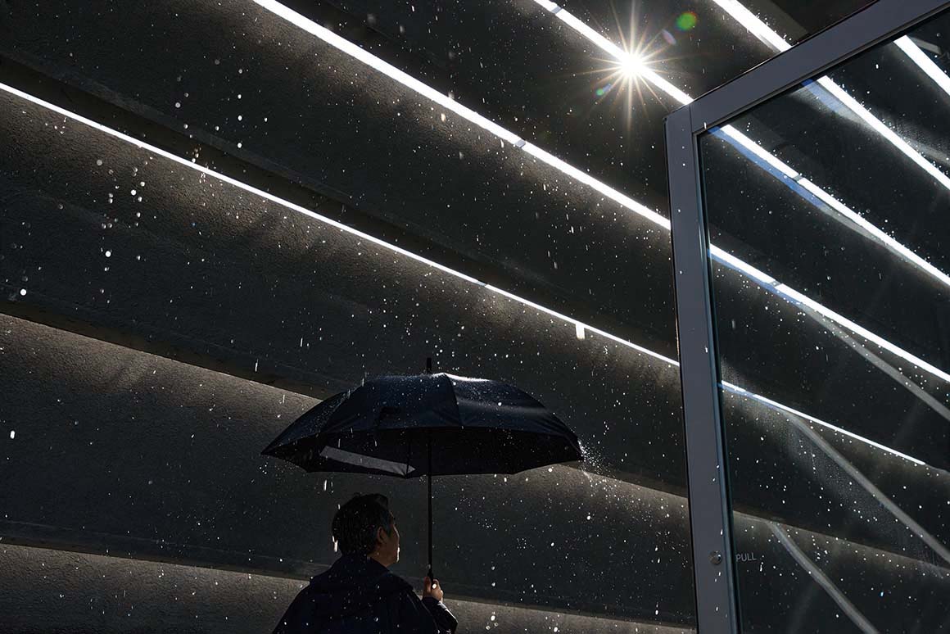
The Kumho River itself plays an essential role in the narrative, providing a constantly shifting, meditative backdrop. The shimmering water, early morning mist, and the gentle raindrops that ripple its surface evoke contemplation and a deep connection to nature. The river’s steady flow mirrors the quiet, yet persistent, rhythms of time and history. This connection to water is emphasized in Mass C, where a waterfall space simulates the sensation of perpetual rain. Even on the brightest of days, water cascades down, blending light and rain into an ethereal, dreamlike experience. Walking through this space is akin to stepping into a film, with the weather playing an ambiguous and captivating role.
The omnibus concludes with the beauty of the sunset, a fleeting yet profound moment. The skylight in Mass A captures the changing patterns of light throughout the day, creating dynamic displays on the walls. This interplay between light and shadow captures the ephemeral beauty of both day and night, making every moment feel precious. At dusk, the curtains of the west-facing windows in Mass C automatically open, allowing the dramatic hues of the sunset to flood the room. In that instant, as the sky ignites with vibrant colors, you feel as though you are standing in the midst of a film, immersed in the final, breathtaking scene.
This layered landscape, much like an omnibus film, weaves together distinct moments and spaces, all connected by the passage of time, light, and water. It invites visitors to experience the architecture, the land, and the sky as part of an evolving narrative, where every step reveals a new story.
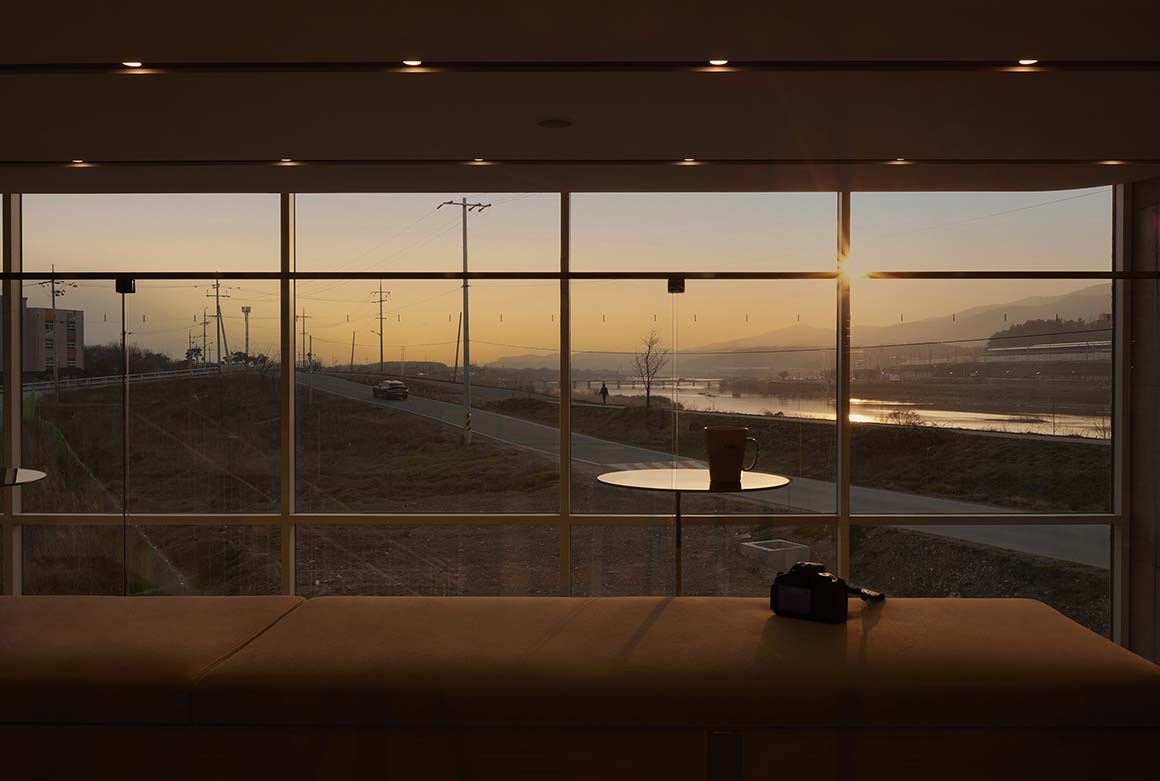
Project: INFILM / Location: 690, Geumhogangbyeon-ro, Hayang-eup, Gyeongsan-si, Gyeongsangbuk-do, Republic of Korea / Architect: ATMOROUND / Contractor: Architecture_Wooseok Construction Co., Ltd; Interior_ATMOROUND / Landscape architect: Dongseo Plant / Client: Park Hyun ok / Use: Cafe / Site area: 2,899m² / Bldg. area: 354.38m² / Gross floor area: 434.99m² / Bldg. coverage ratio: 12.20% / Gross floor ratio: 15% / Bldg. scale: one story below ground, two stories above ground / Structure: Reinforced Concrete / Exterior finishing: Brick / Interior finishing: Exposed concrete, Marble, Granite, Paint, Brick / Design: 2022.1.~4. / Construction: 2023.3.13.~2024.2.20. / Completion: 2024 / Photograph: ©Woojin Park (courtesy of the architect)



































