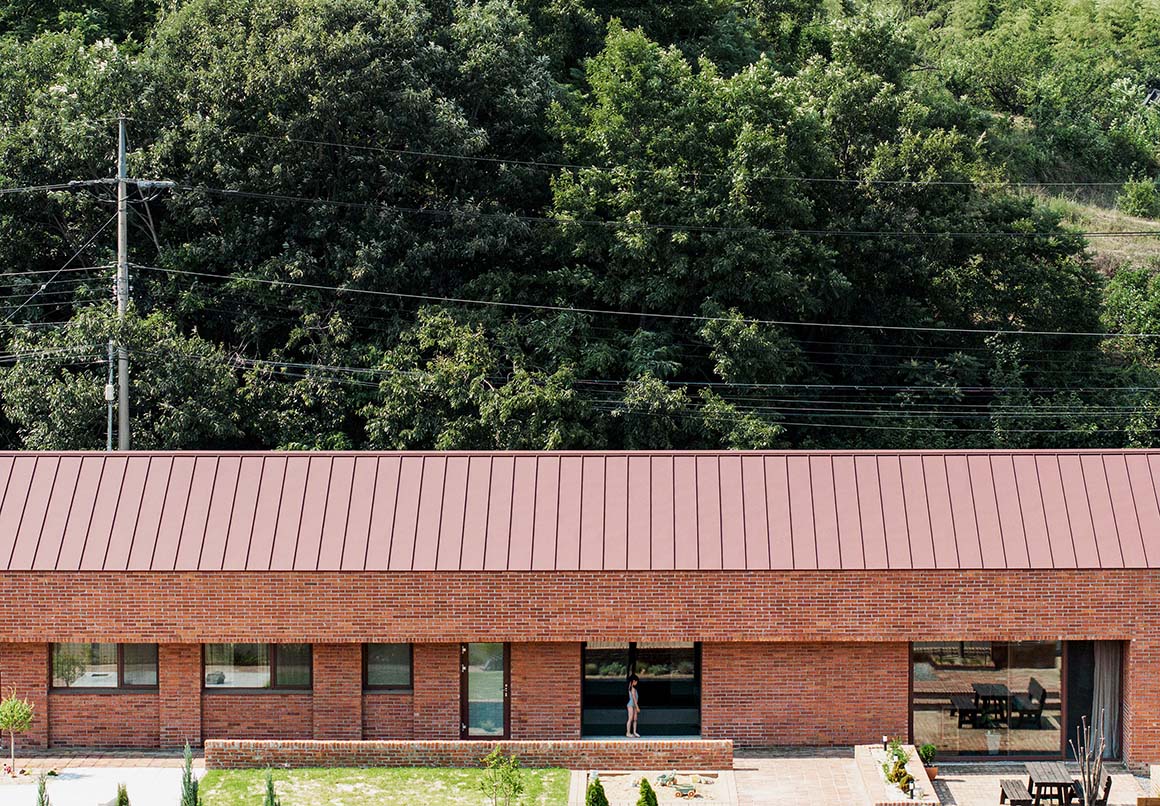Between the house and the yard
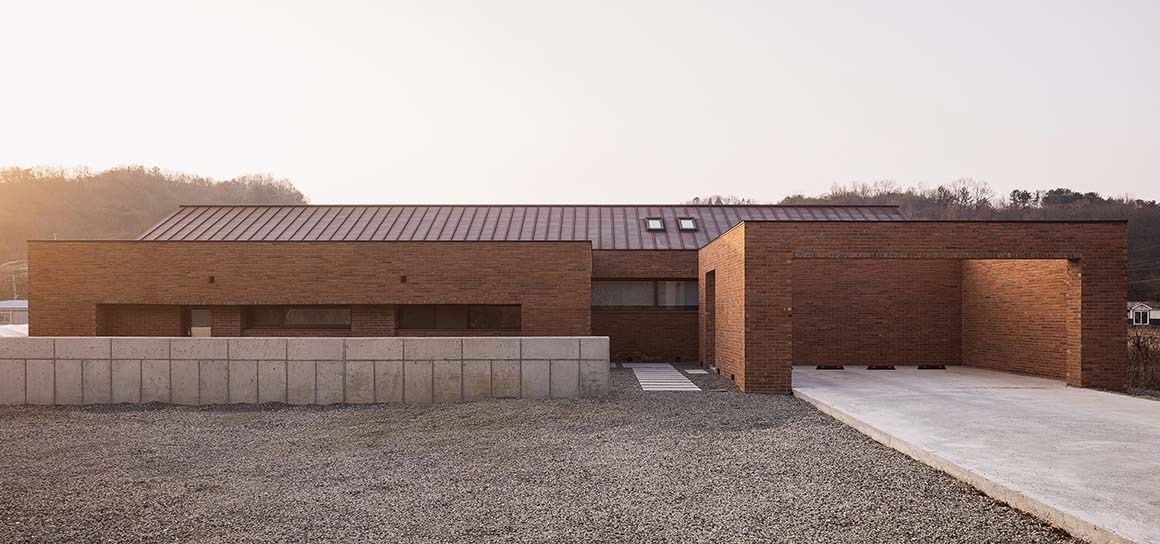
A family’s home has been established at the foothills of Jangdaesan in Jinju, Gyeongsangnam-do, facing Bibeongsan, one of the eight scenic spots in Jinju, to the south. The owners had long searched for a piece of land where their children could grow up, freely gazing at the mountains, fields, and the sky. They envisioned an idyllic life of red brick gabled houses in the European countryside, with children playing in the yard.
The spaces stretch out along the yard where will be a place with childhood memories resembling a glorious summer day. The yard is divided into different levels and sizes. The spaces under the long roof communicate with it in various ways. The interior spaces can expand to the yard and vice versa. Depending on the activities taking place, the space in between is filled with a different sense of time.
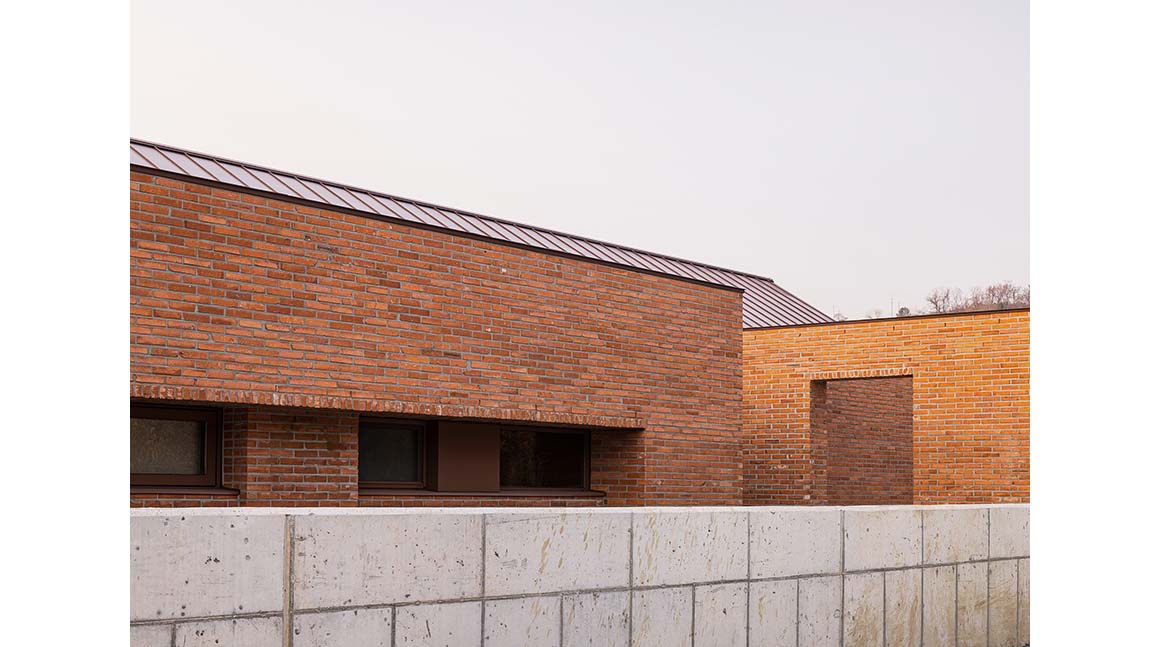
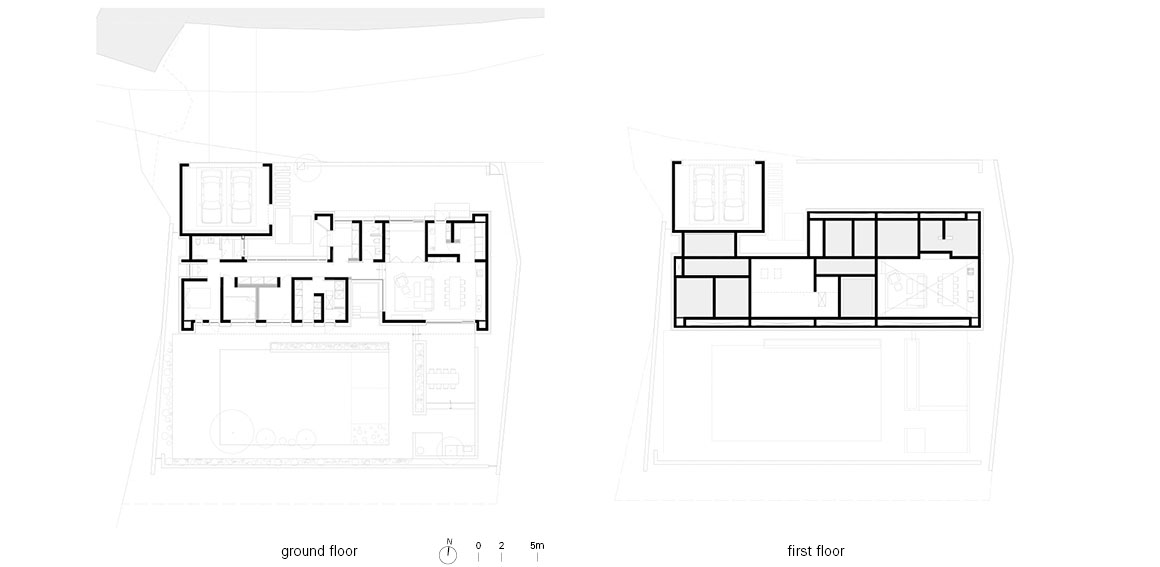
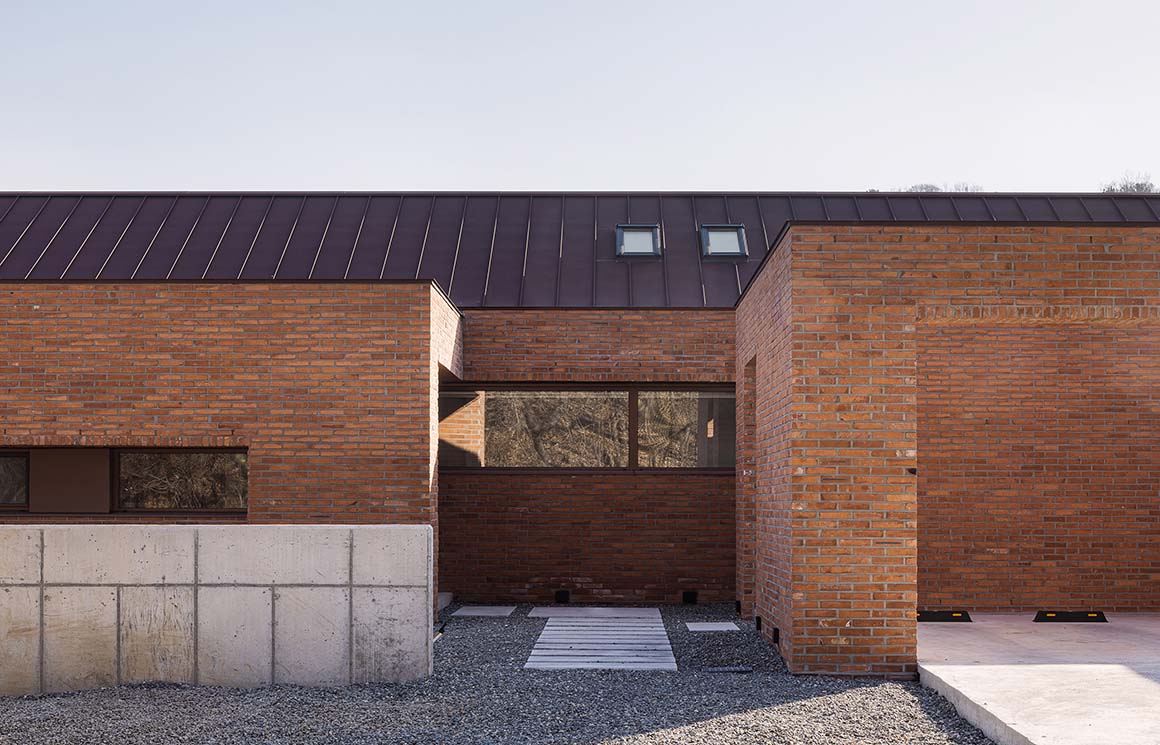
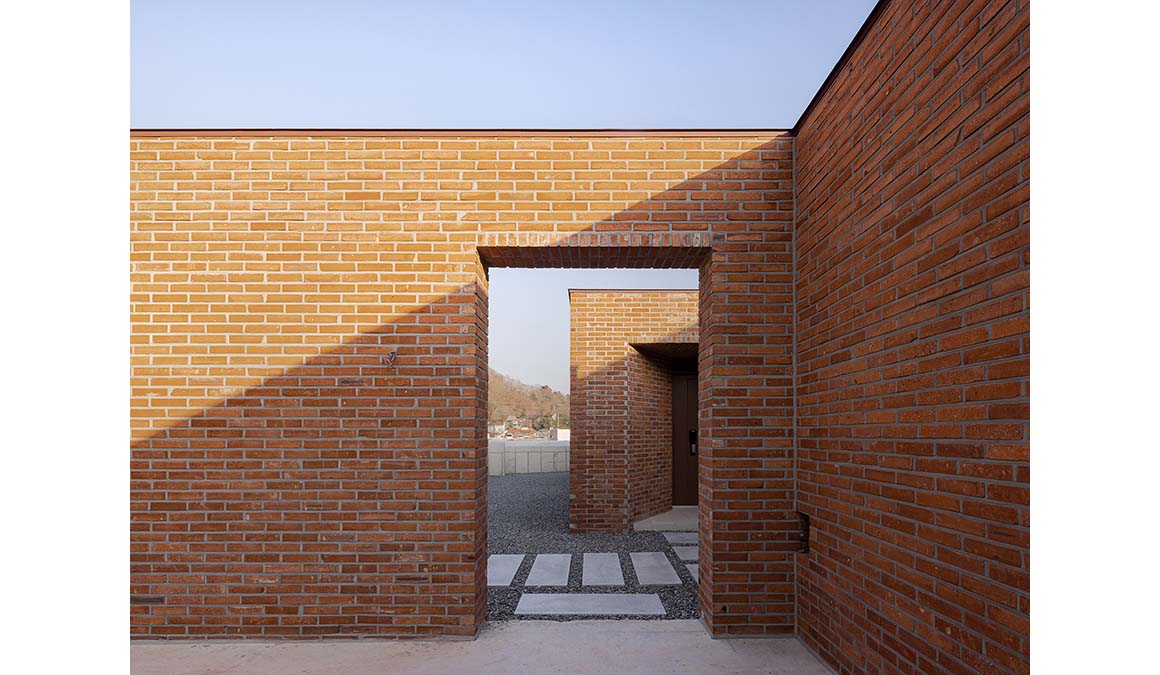
The access is planned between the parking area on the north side of the street and the backyard. The single-story house with a straight floor plan is divided into public spaces centered around the entrance, including the living room, dining room, kitchen, and playroom, as well as private spaces such as bedrooms. The living, dining, and kitchen (LDK) is an open integrated space. The design allows parents to oversee their children playing in the playroom, yard, and swimming pool while doing household chores. The playroom can be opened with a folding door becoming one space with the LDK, or closed to function as an independent space. Furthermore, the different floor levels and ceiling heights create various spatial experiences in the house. The common spaces maximize the sense of openness by utilizing a gable roof with a ceiling height of about 5 meters. In contrast, the private spaces have a planned ceiling height of 2.4 meters to create a cozy atmosphere, with a space between the perforated roof used as an attic.
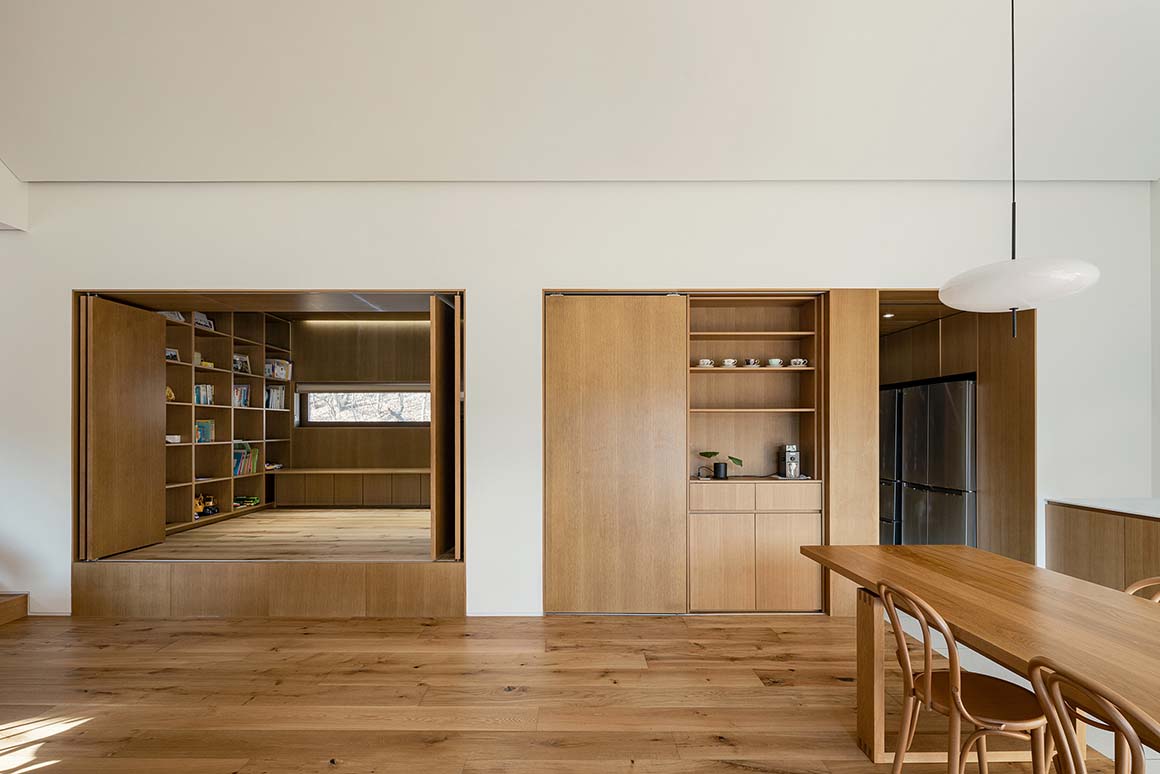
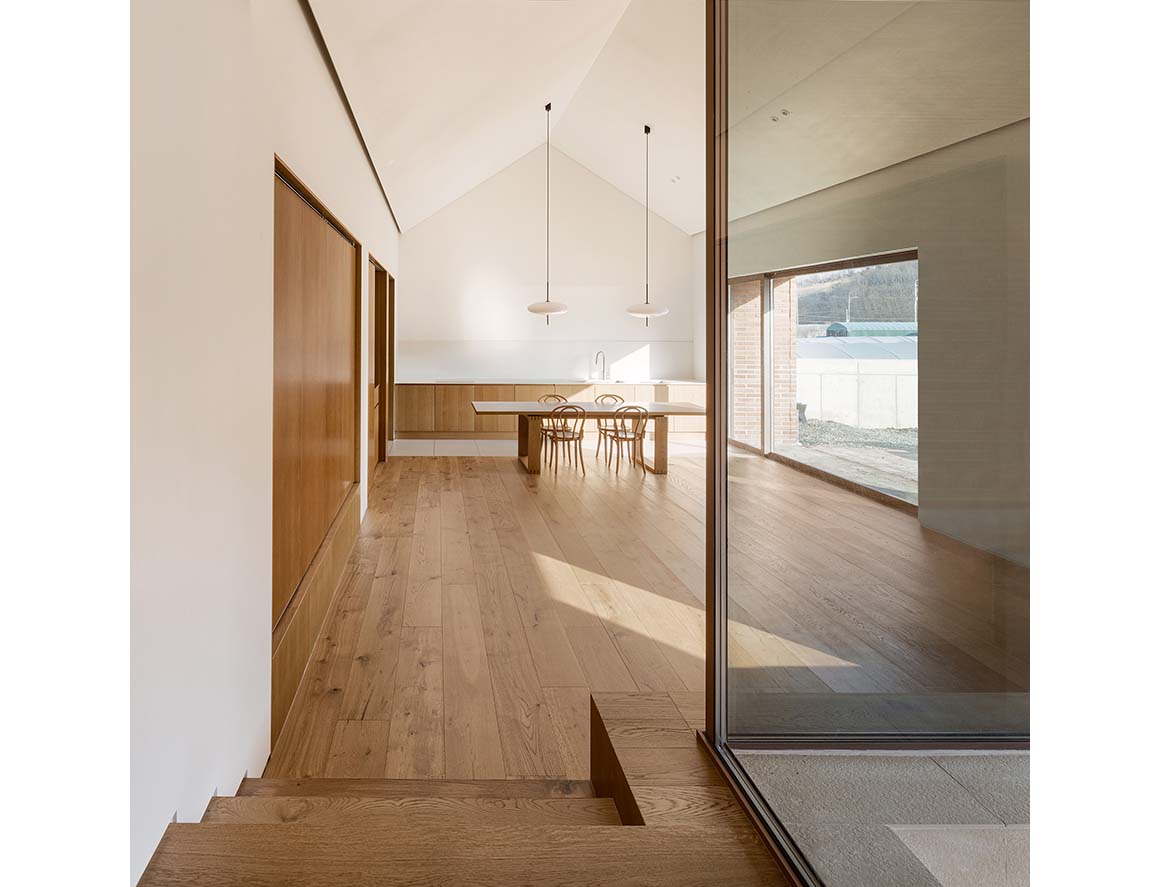

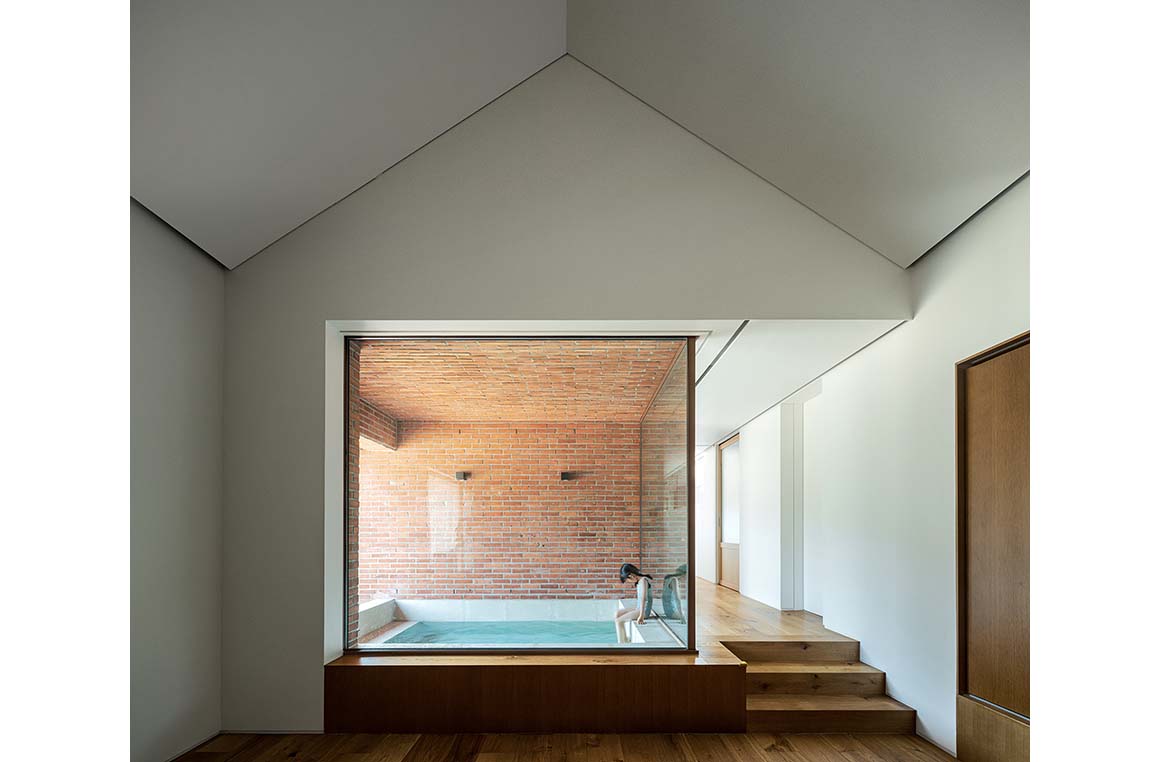
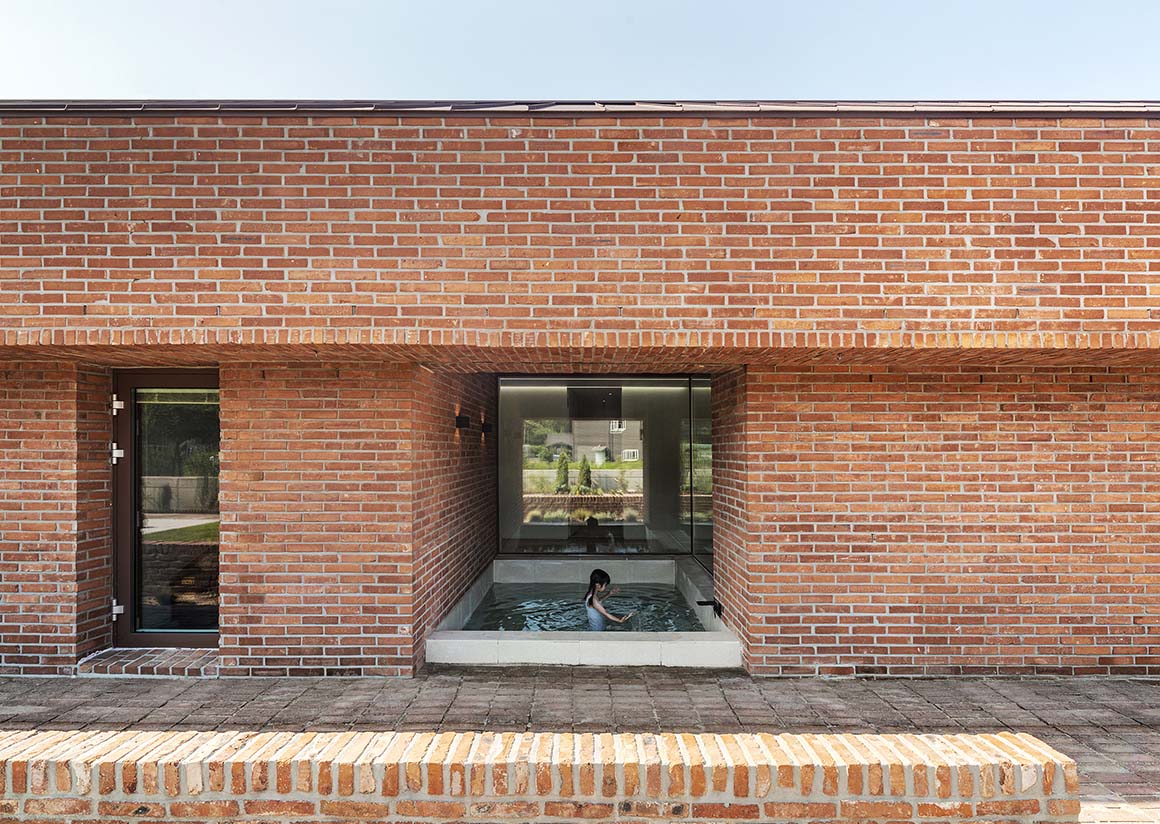
The dining room connects to the dining garden in the yard through a full-lengh of window. The dining garden overlooks the play yard while also connecting to the kitchen and multipurpose room. For the living room, no large openings were made to give the family privacy and coziness. Instead, a void space with a pool was placed next to the living room to ensure natural lighting. The pool is a covered semi-exterior space, which is an extension of the yard area into the building. It serves as both a refreshing space for summer activities and a source of natural light deep within the house.
Upon entering through the entrance, the yard is immediately visible through the bright void space. The connection between the living room and the full-length windows offers the advantage of observing children playing in the pool even from indoors. The laundry room is connected to the entrance and the swimming pool, allowing for quick hand washing and laundry after returning from outside. This layout reflects concerns about hygiene spaces, especially in light of the COVID-19 pandemic. The swimming pool and laundry room are directly connected, enabling a simple transition from water activities to washing up before entering the house.
Project: Idle house / Location: 19-11, Hachon-ro, 196beon-gil, Jinju-si, Gyeongsangnam-do, Republic of Korea / Architect: PLANO architects & associates / Project team: Minsung Park, Wongil Lee, Geunhye Kim / Structural engineer: ILMAC STRUCTURE ENGINEERING CO,LTD. / Landscape construction: client / Contractor: BANDO ENGINEERING CONSTRUCTION CO., LTD. / Use: single family house / Site area: 887m² / Bldg. Area: 177.29m² / Gross floor area: 171.58m² / Bldg. coverage ratio: 19.99% / Gross floor ratio: 19.34% / Bldg. scale: one story above ground / Structure: reinforced concrete / Exterior finishing: masonry (shenyang old brick) / Interior finishing: eco-friendly paint, hardwood floor, tile / Completion: 2021 / Photograph: ⓒChoi yongjoon (courtesy of the architect)
