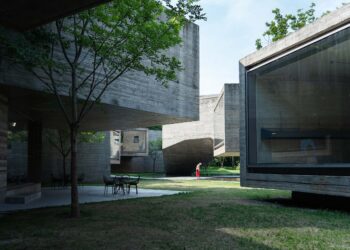A creative campsite transformed from an old industrial park
Shanghai Ruer Architectural Design Co., Ltd.
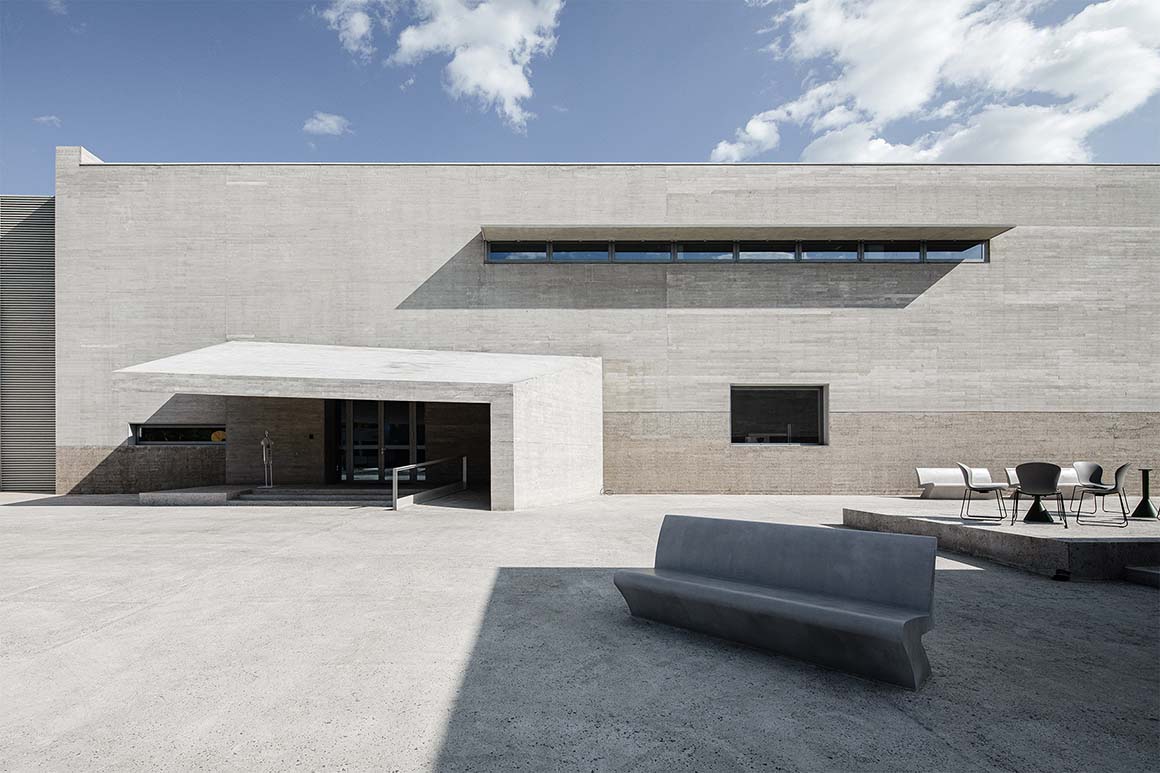
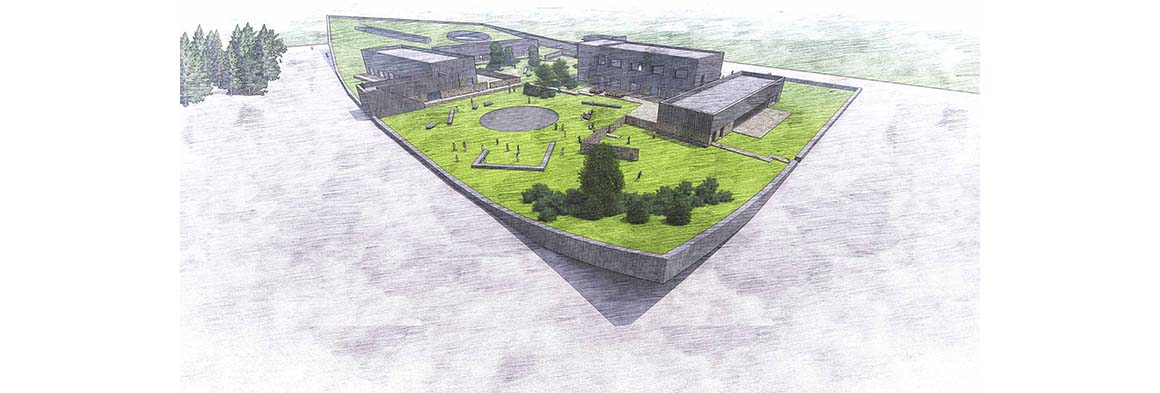
Qixing Xigang Campsite is located in Qinhuangdao City, in Kailuan Port – an industrial park with a 120-year history. Hebei Port Group connects certain areas, such as the historical port and cultural features area with the city. It is an important part of Qinhuangdao City’s overall master plan, which aims to transform the Xigang District into a new cultural industry park.
The site of Qixing Xigang Camp is rectangular in shape; around the south side of the plot is a green belt that transforms the railway line into a “sea of flowers”, creating an uninterrupted landscape. The camp transforms eight original old buildings on the plot, which now carry the educational function of the camp, and are scattered in way that is as close to the “original as possible”. This not only respects the original layout of the plot, but also brings the possibility of independent operation for each building within the group. People can enter the camp through two different entrances on Qingsong Road on the north side and a parking lot on the east side. Trails and landscape platforms are linked to each other across the site.
The eight buildings are linked and anchored together to form three new volumes. Mass A consists of three buildings on the east side, and its functional content includes art exhibition halls, baking workshops, and family apartments. Mass B, in the middle, consists of two buildings, including the reception center, souvenir store, multimedia exhibition hall, and mentor workshop. Mass C is composed of three buildings to the west, including a carpentry workshop, traditional culture workshop, small theater, and nature workshop.
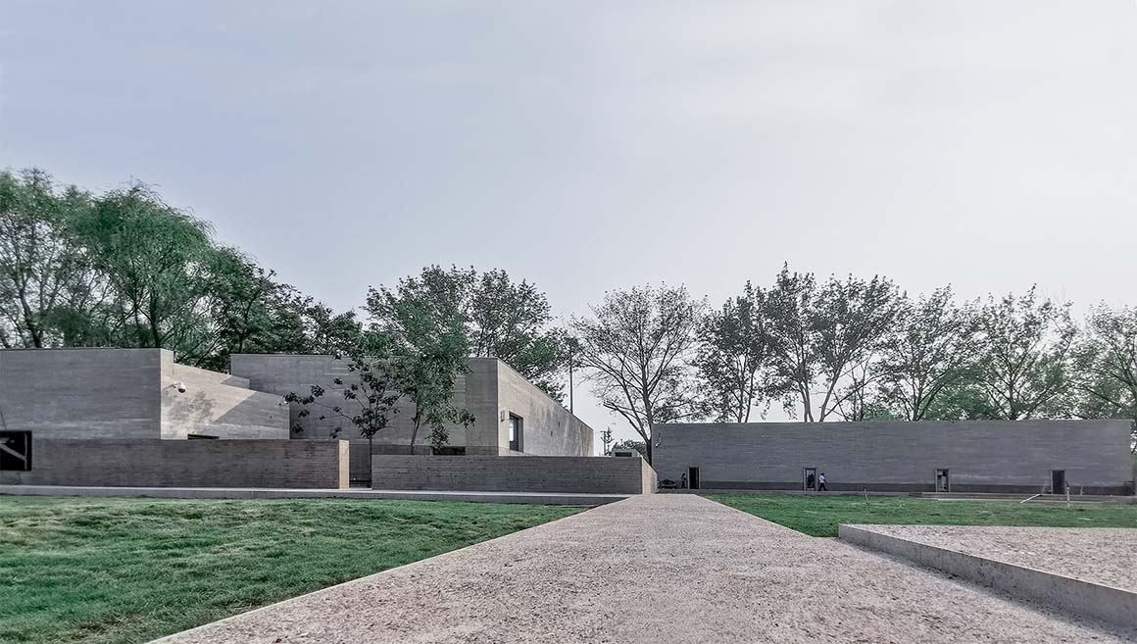
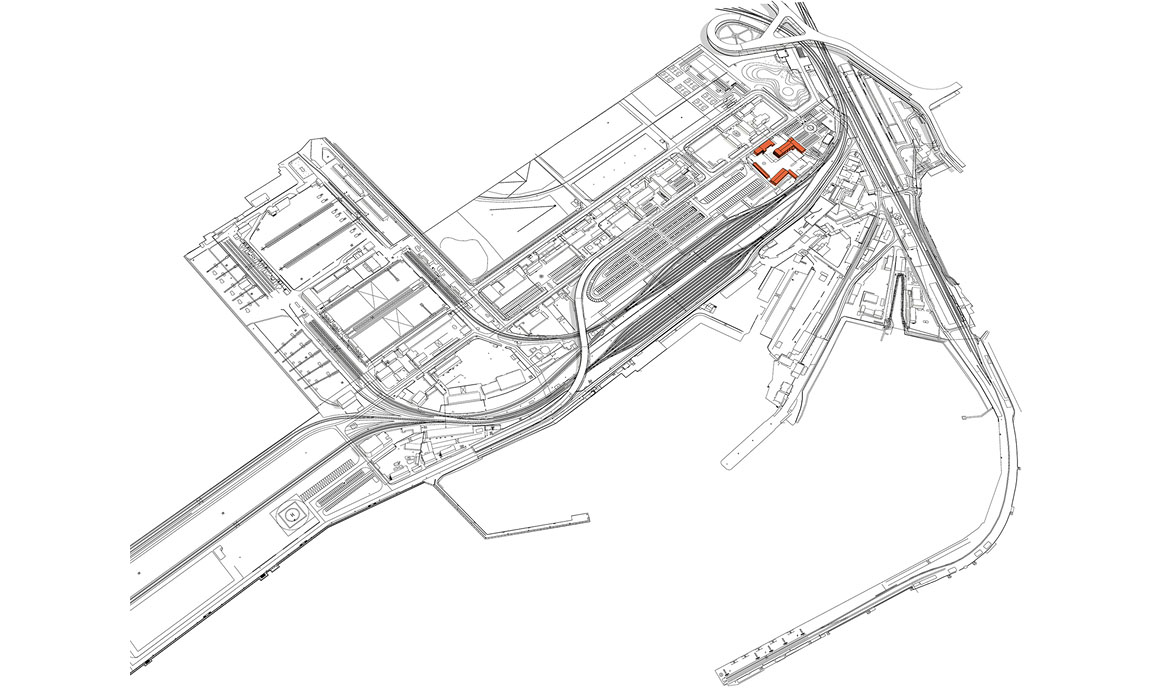
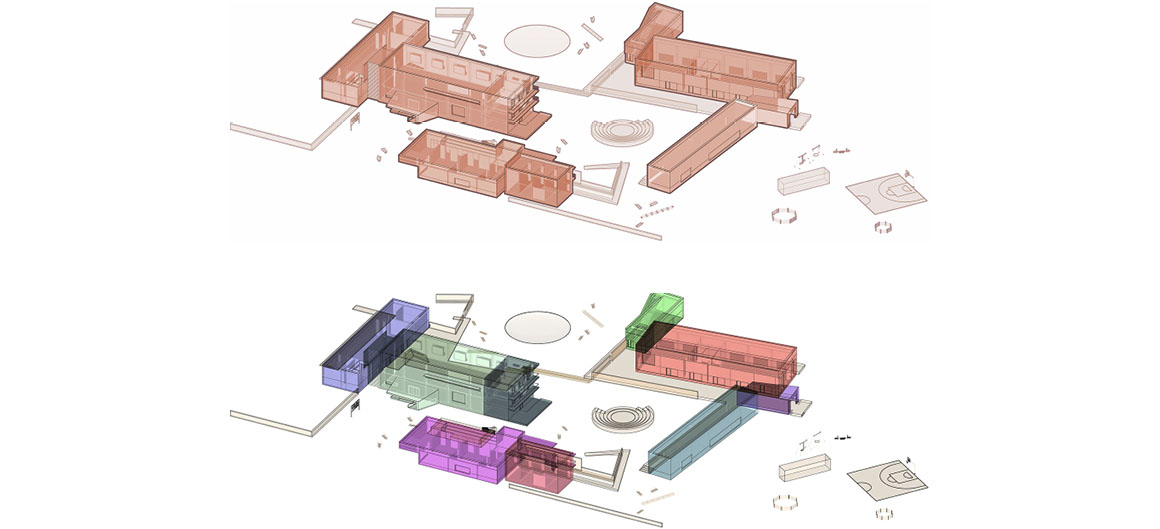

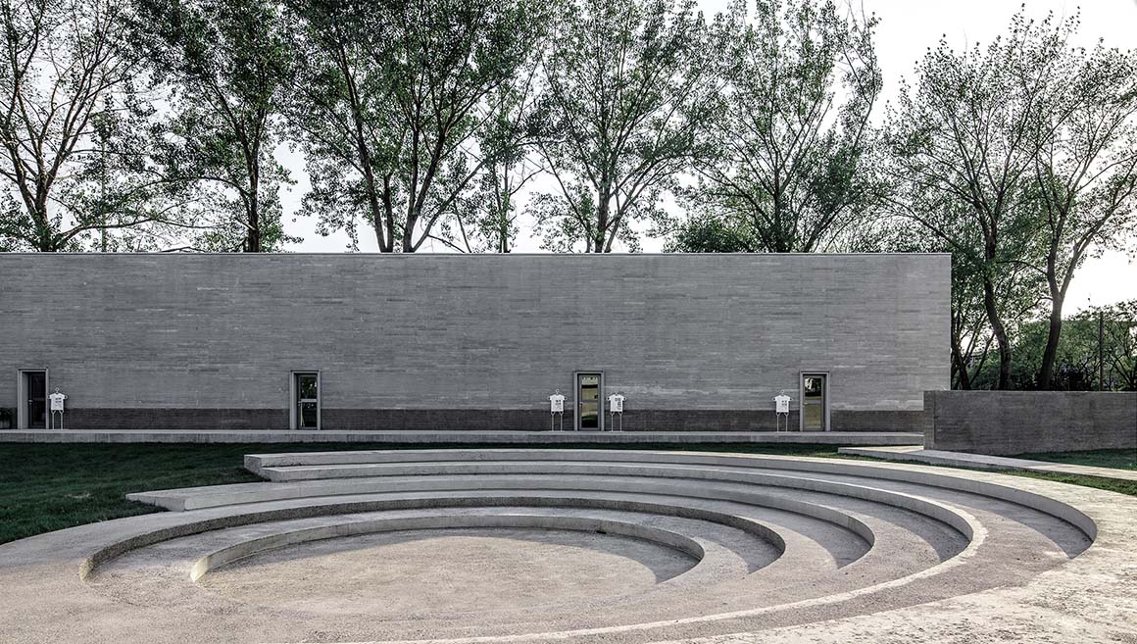
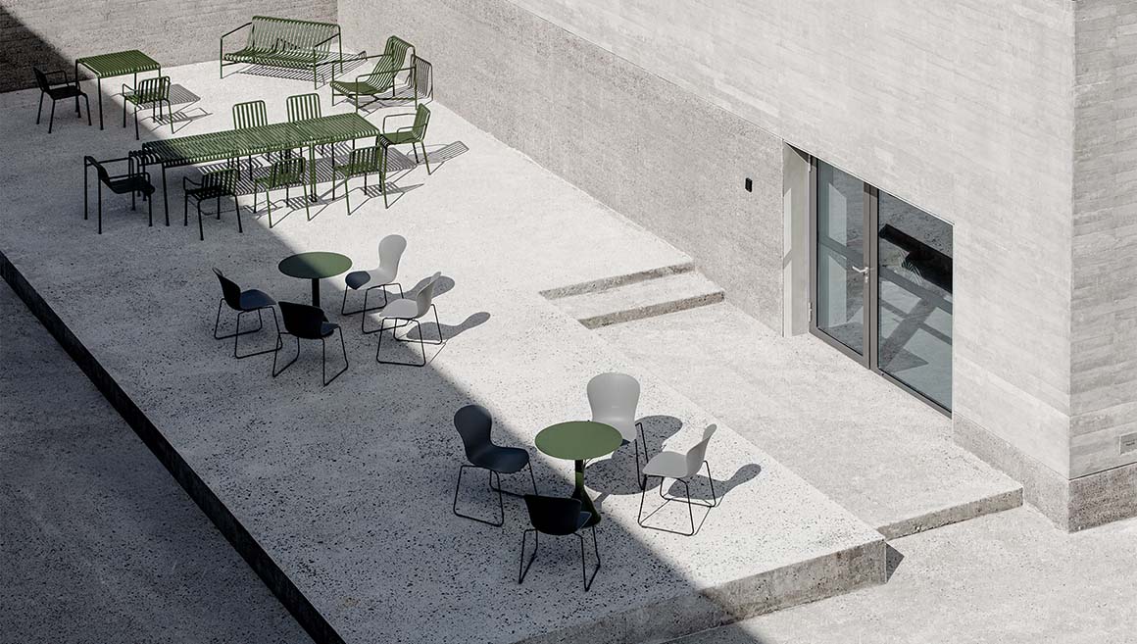
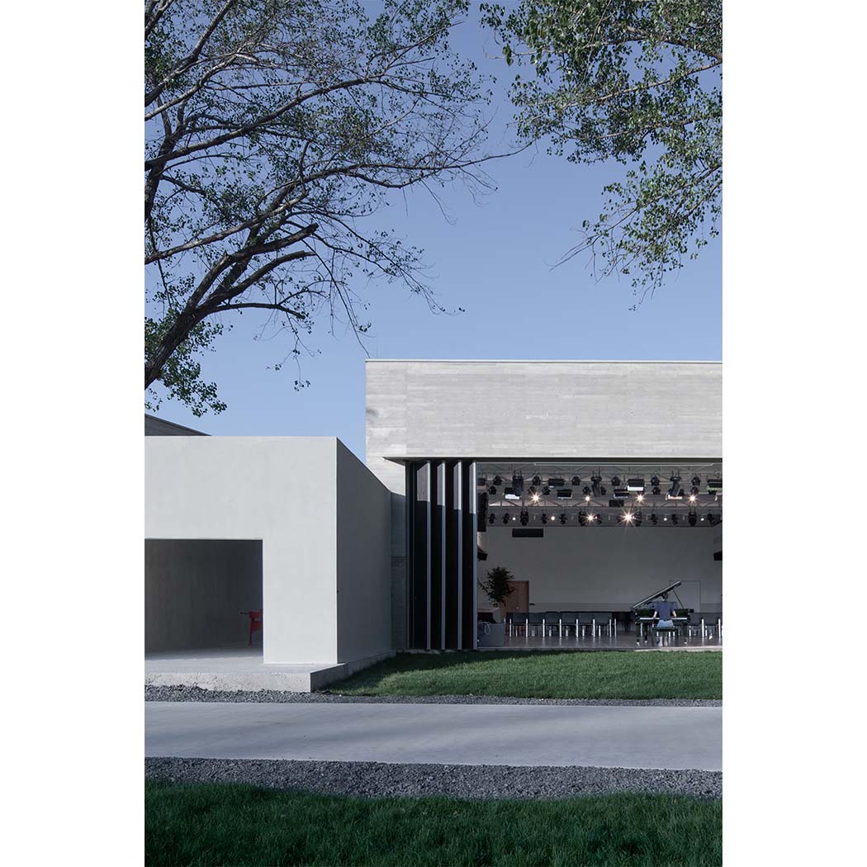
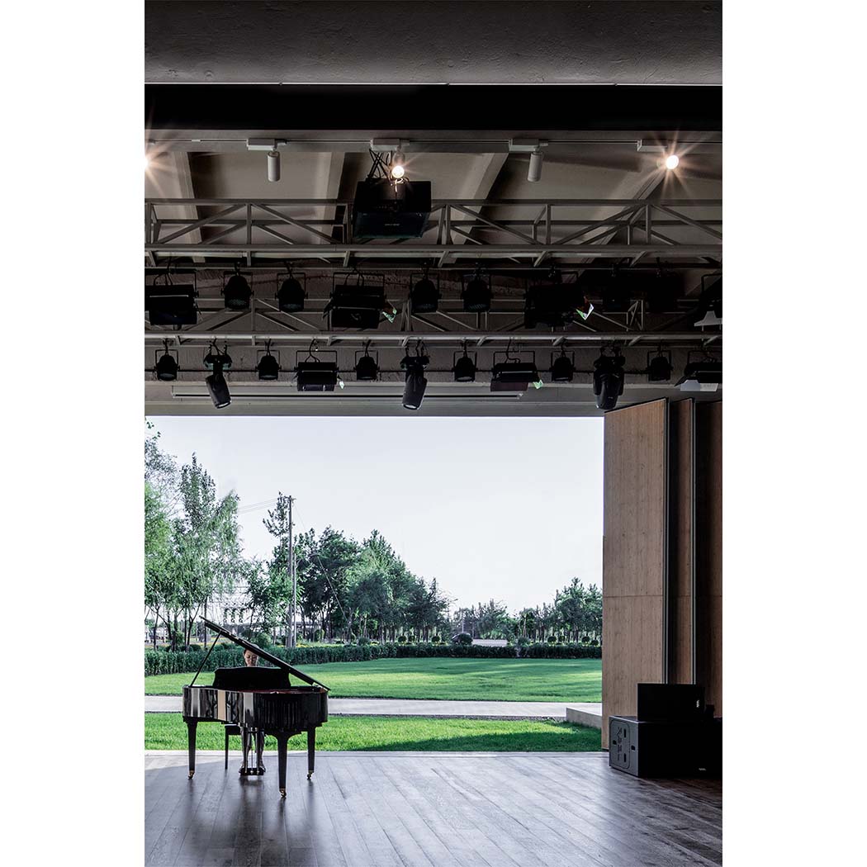
Tao Yuanming’s poem, “The Peach Colony” reads: “After a dozen steps, it opened into a flood of light. He saw before his eyes a wide, level valley, with houses and fields and farms. There were bamboos and mulberries; farmers were working and dogs and chickens were running about…” The architects have tried to capture the essence of a pastoral scene within an industrial setting; the workshops are scattered within a sheltered, quiet and peaceful environment, and visitors can feel as if they are surrounded by greenery as they wander around. The size of the workshop buildings varies, allowing differently framed views through the windows.
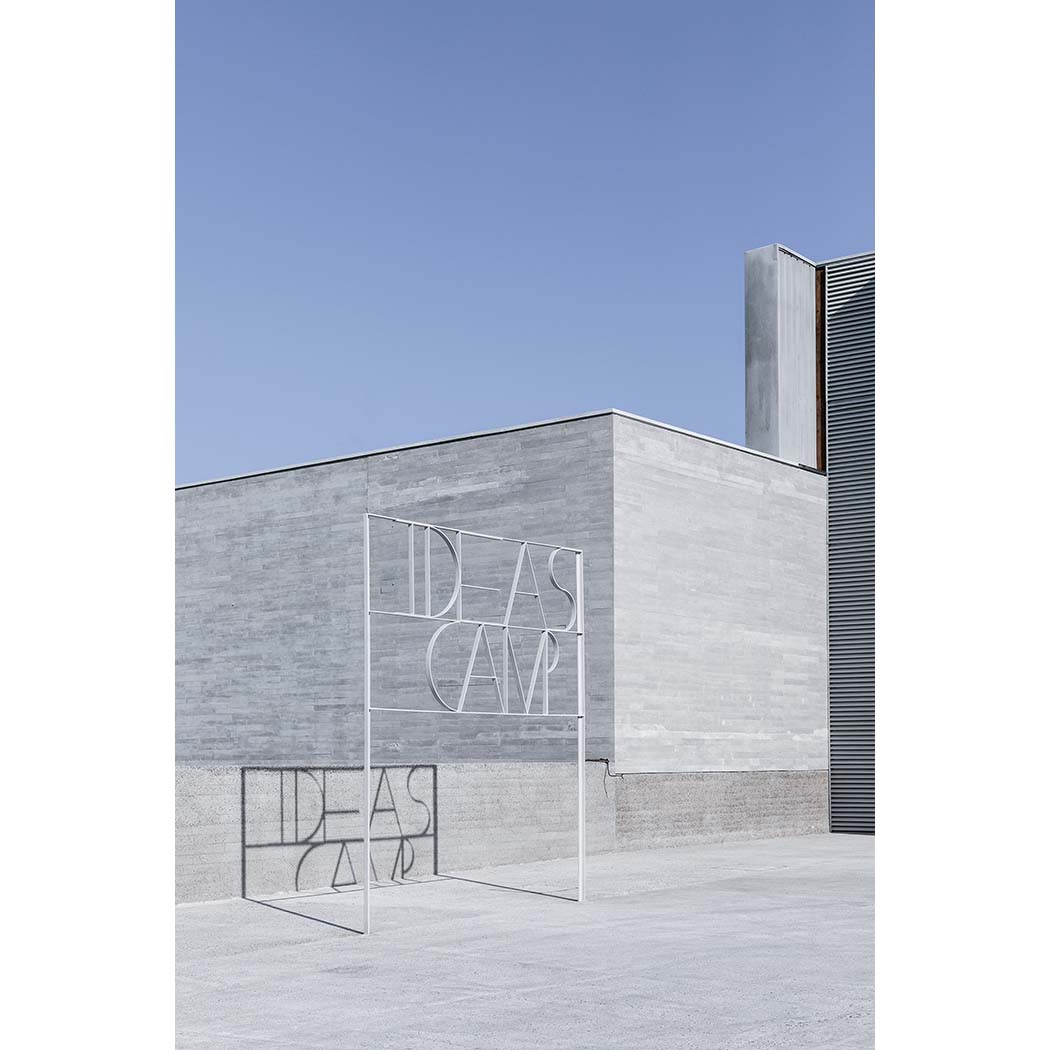
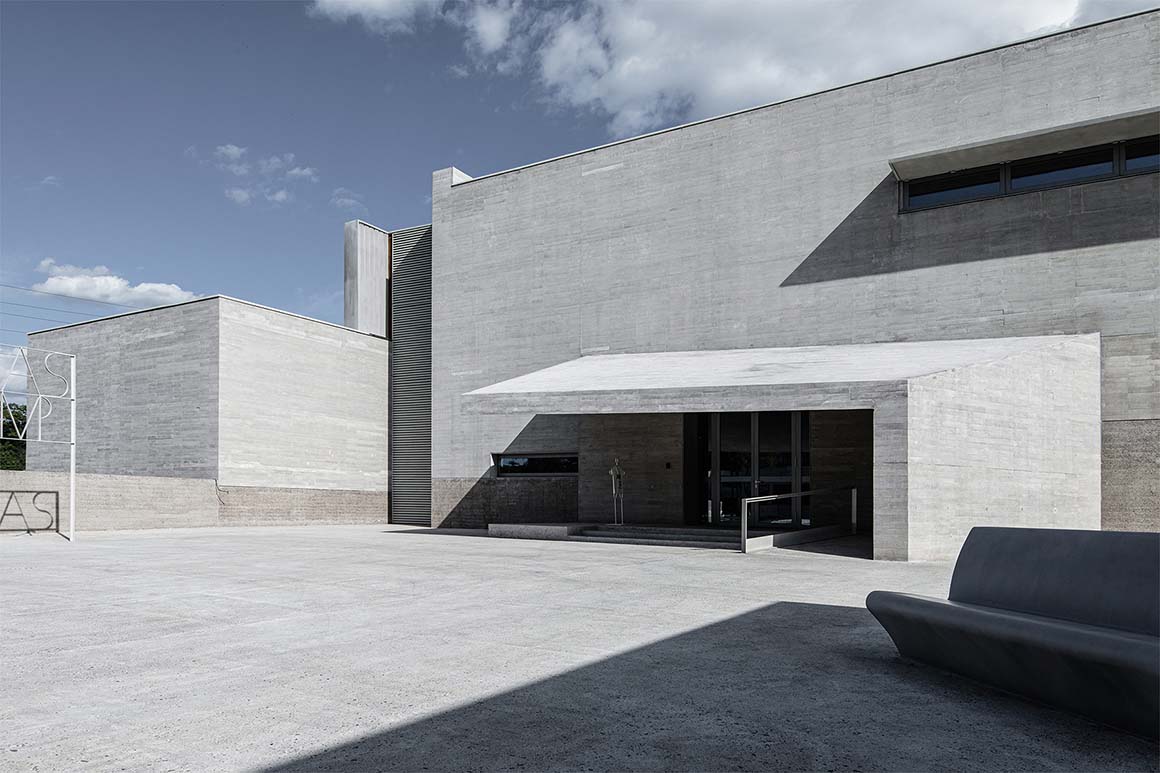

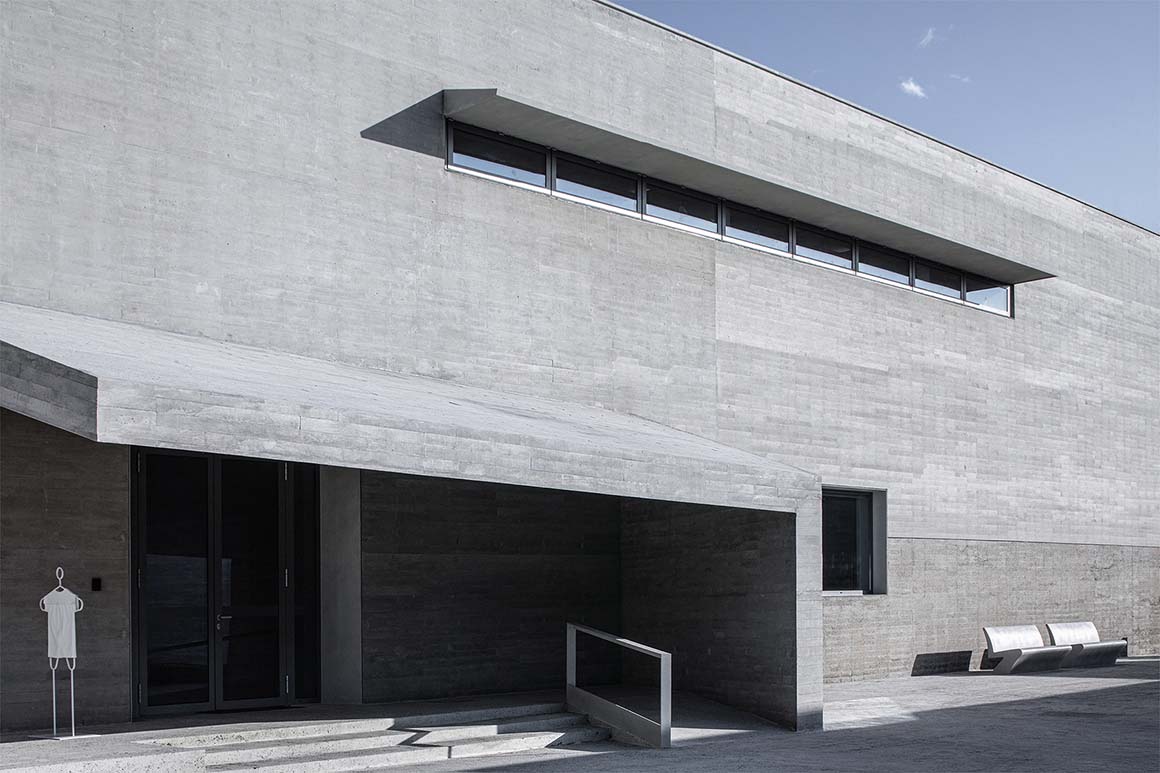
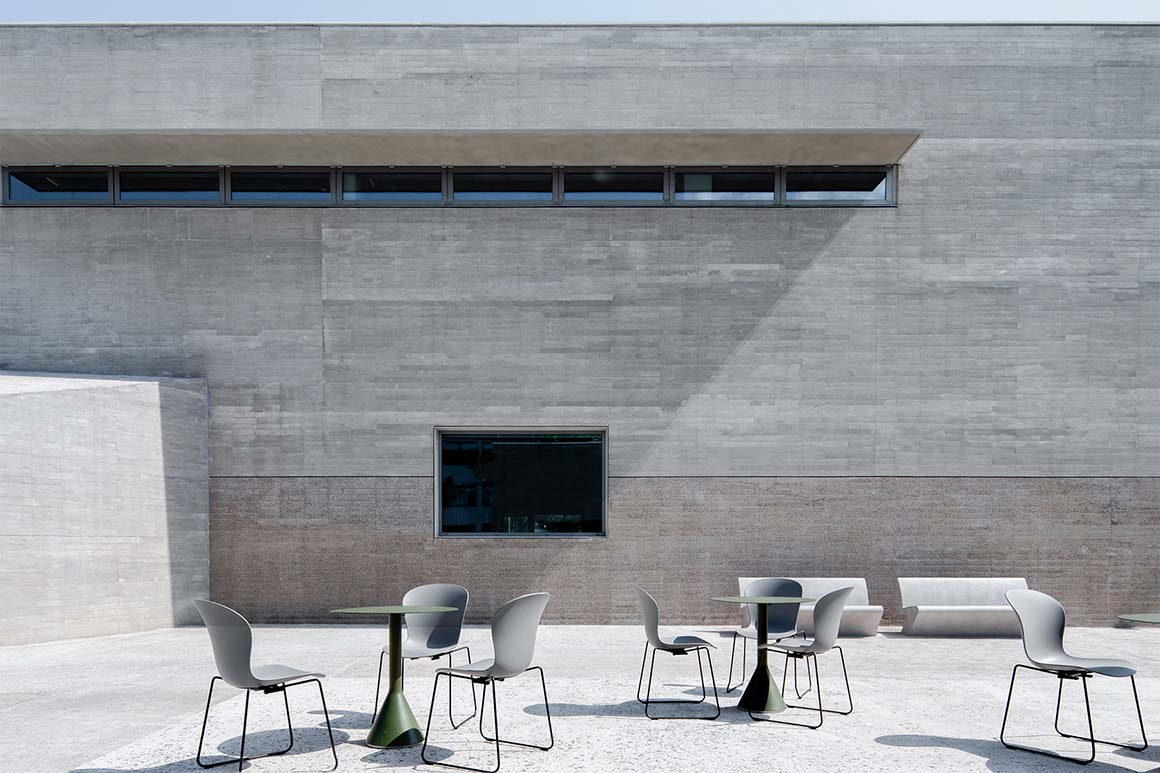

Between the three building volumes, the awning of the art center entrance cantilevers outwards, forming a thick shadow on the north façade of the building volume, showing the entrance of the building. The buildings are enclosed by concrete from wood-textured formwork, which gives the entire building group a strong hand-crafted feeling, rooting it in the memory cycle of the century-old port.
The interior space of the art center is kept as it was. The original building’s “fish-belly-shaped” beams, cranes, red brick walls and concrete floors are preserved to the greatest extent. The north side of the building façade uses high windows for daylighting, and the south façade is fitted with shading volumes. This façade design brings mottled daylight into the interior space. All the doors and windows are designed with shading systems, providing possibilities for different exhibition needs.
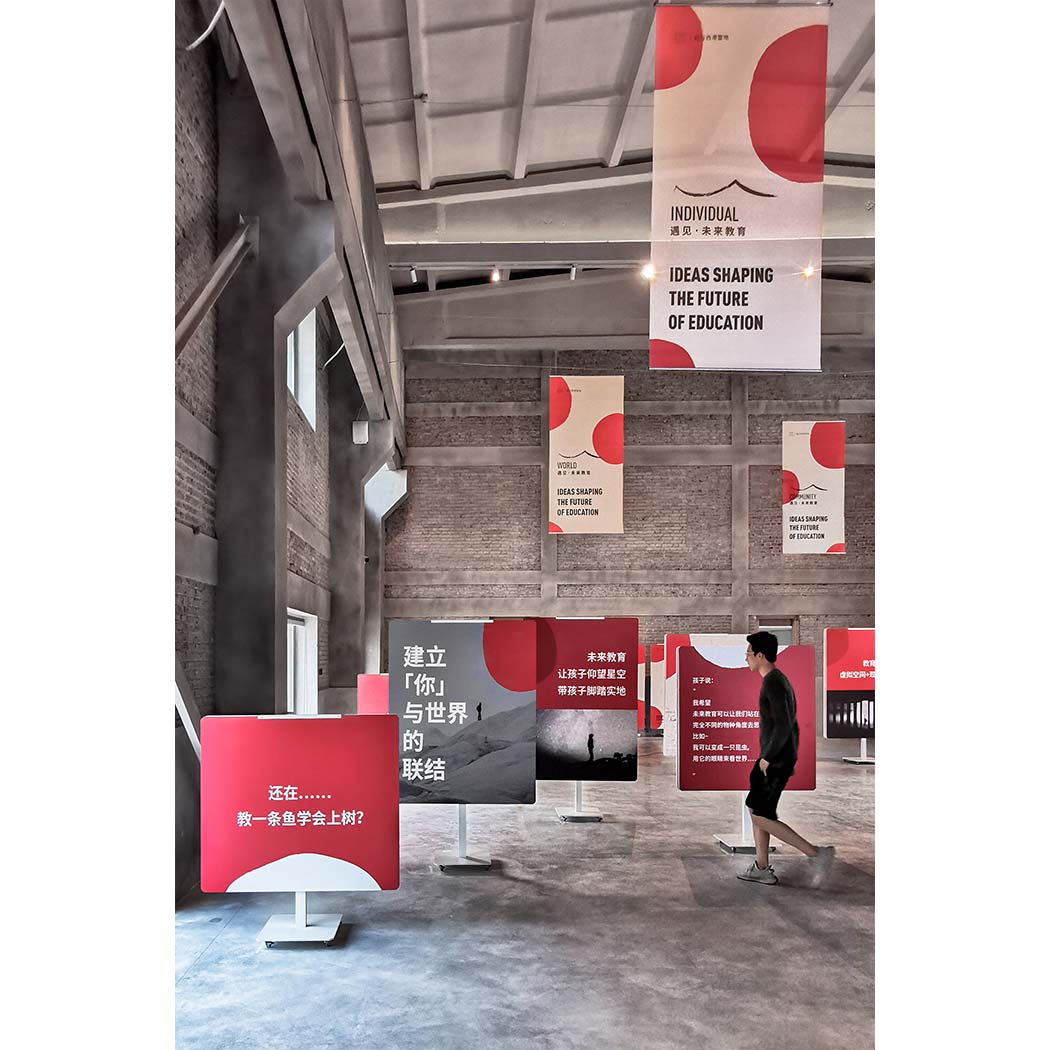
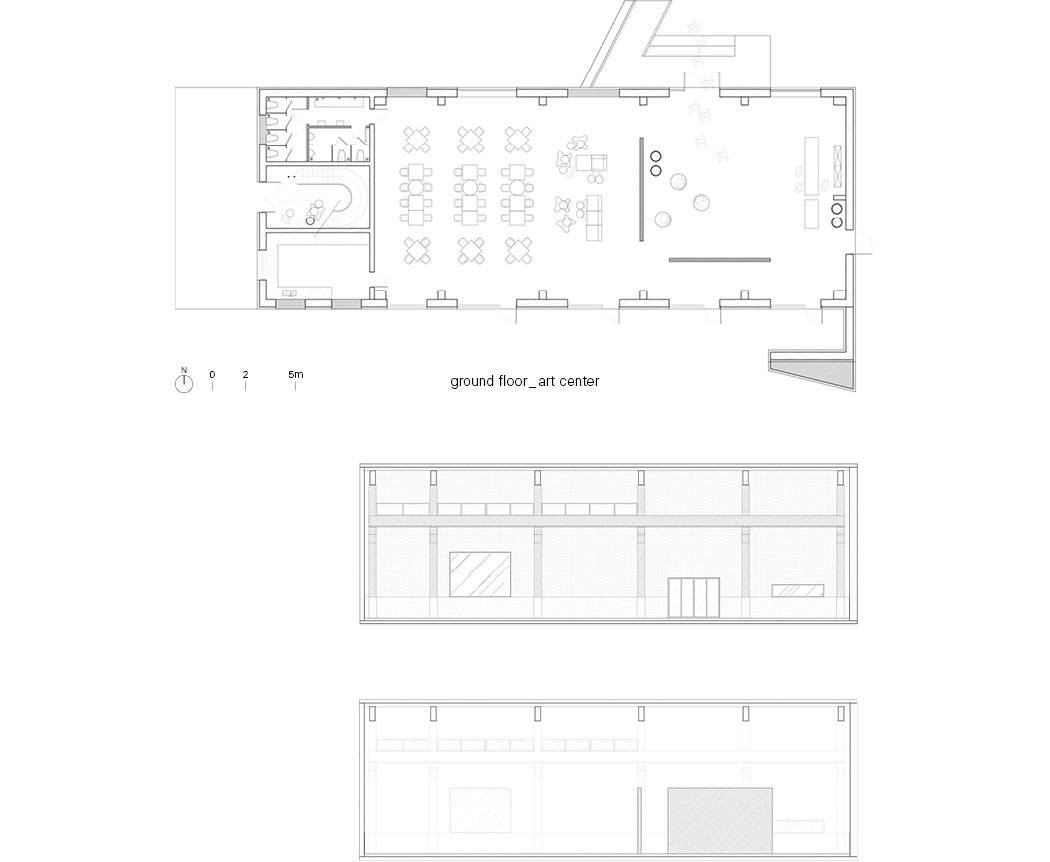
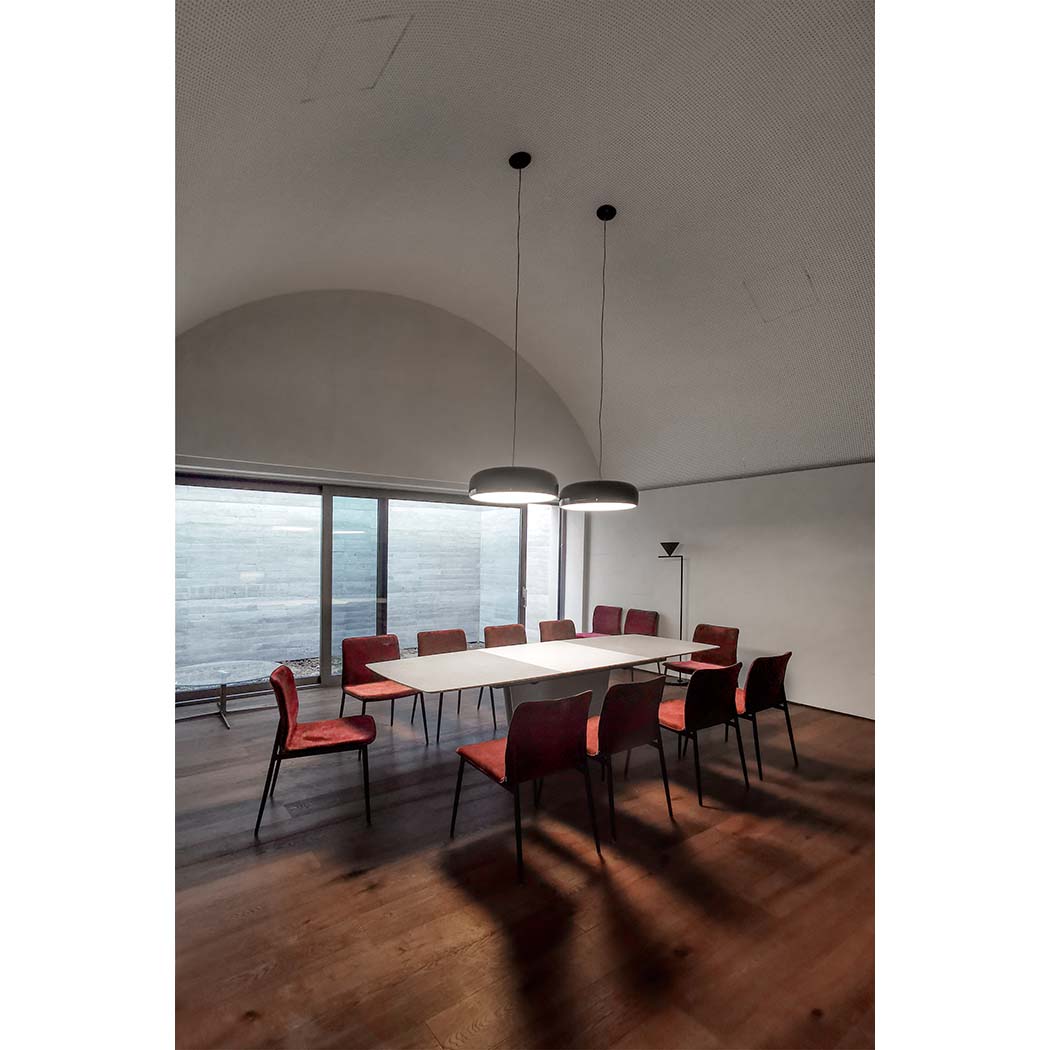
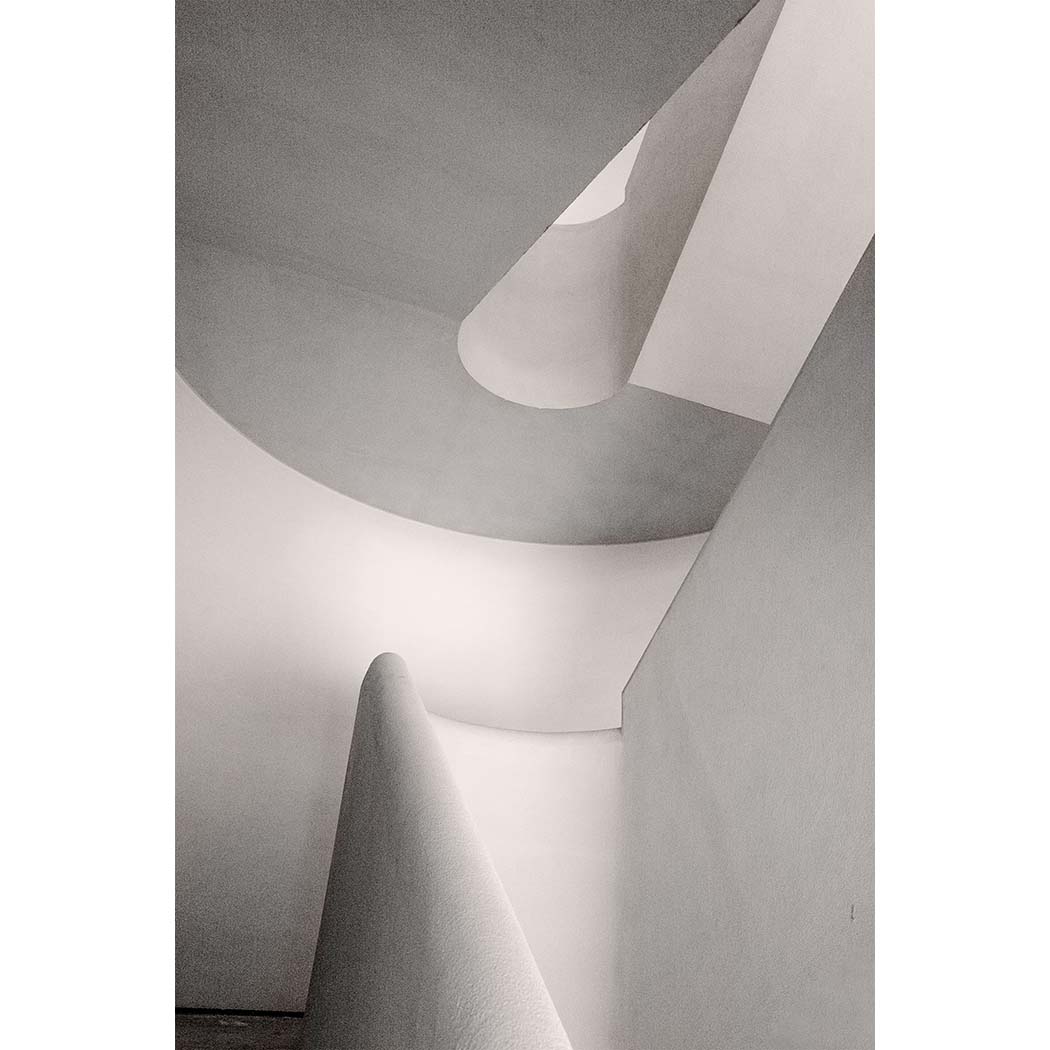
Project: IDEAS Qixing Xigang Campsite / Location: Qinhuangdao, China / Architect: Shanghai Ruer Architectural Design Co., Ltd. / Design team: Chenglong Zhang, Chengyu Geng, Xin Zhao, Zheng Wu, Xiuli Guo, Yuhao Zhu / Engineering: Hebei Architectural Design & Research Institute Co., Ltd. / Landscape: Shanghai Ruer Architectural Design Co., Ltd. / Consultants: Hebei Jintan Construction Development Co., Ltd. / Clients: Hebei Port Group, Qixing Camp Education Foundation / Site area: 15,000m² / Bldg. Area: 2,600m² / Design: 2019.4.25~2019.5.10 / Construction: 2019.5.10~2019.8.5 / Photograph: ©Arch-Exist (courtesy of the architect), ©Chi Zhang (courtesy of the architect), ©Yongchun Li (courtesy of the architect)


































